Construction has topped out for 353 Main Street, a residential infill by the freeway in Redwood City, San Mateo County. The project aims to add over a hundred affordable homes to the city’s housing market. Santa Clara-based ROEM Corporation is responsible for the development.
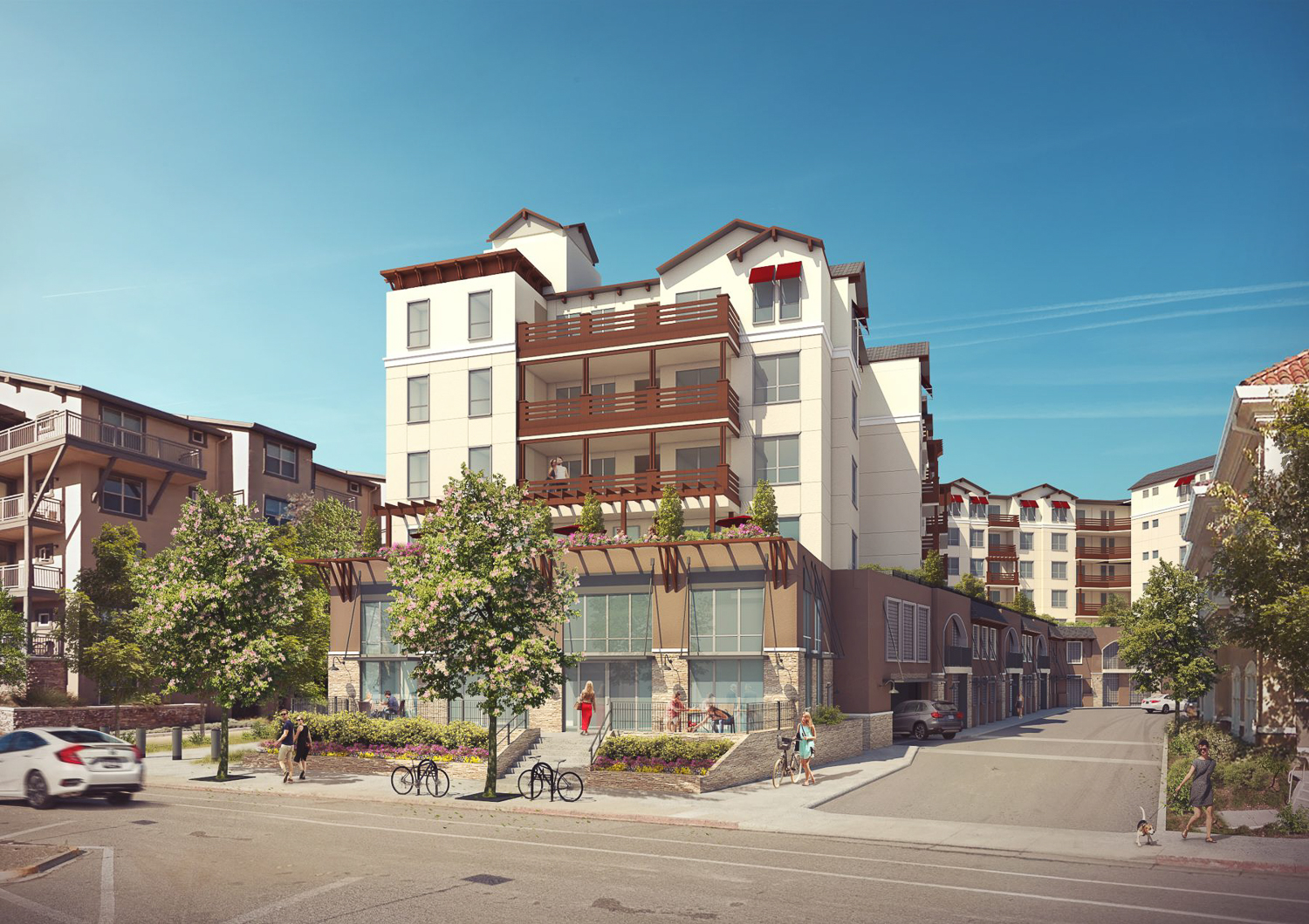
353 Main Street, rendering courtesy ROEM
The 78-foot tall structure yields 196,820 square feet with 102,890 square feet for residential use and 71,940 square feet for the two-story 178-car garage. Parking will also be included for 42 bicycles. Amenities will include community rooms, a homework center, a fitness center, a play structure, a dog run, and amenity decks. The developer is aiming to achieve LEED Silver certification.
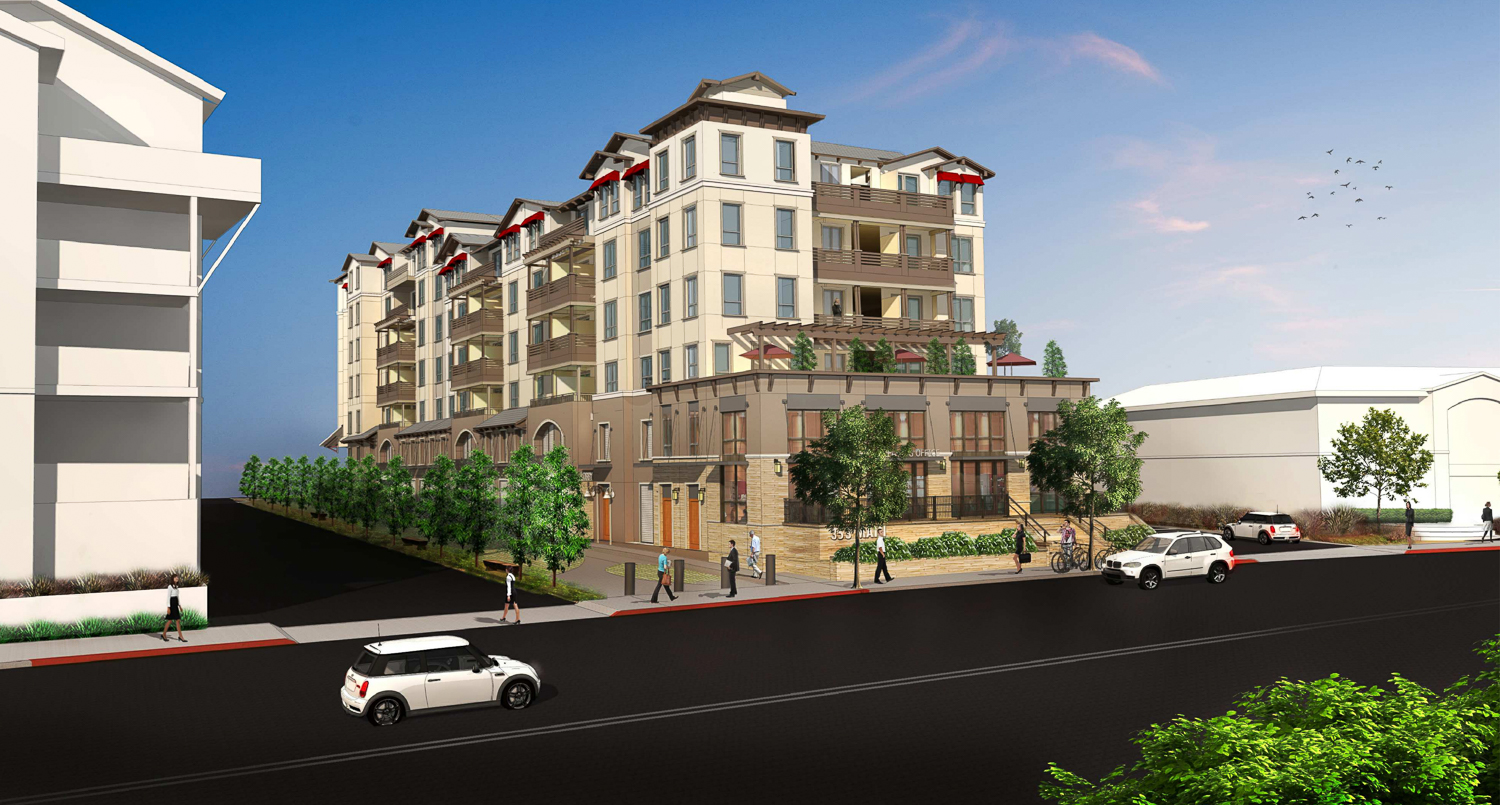
353 Main Street perspective, rendering by Withee Malcolm Architects
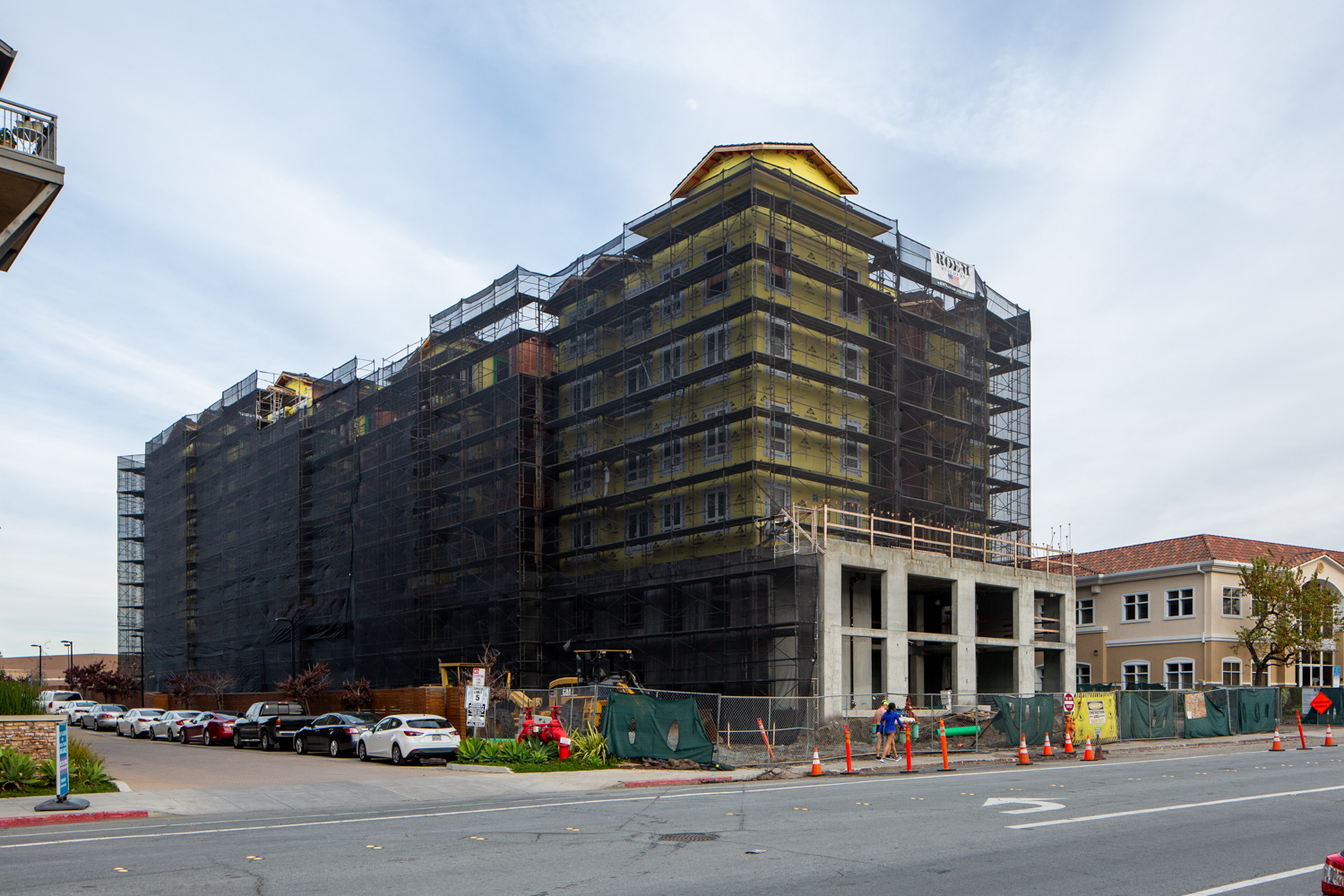
353 Main Street frontal view, image by Andrew Campbell Nelson
Rents are expected to start around $2,558 for a studio, $2,741 for a one-bedroom, and $3,290 for a two-bedroom. There will be 15 studios, 57 one-bedrooms, and 53 two-bedrooms.
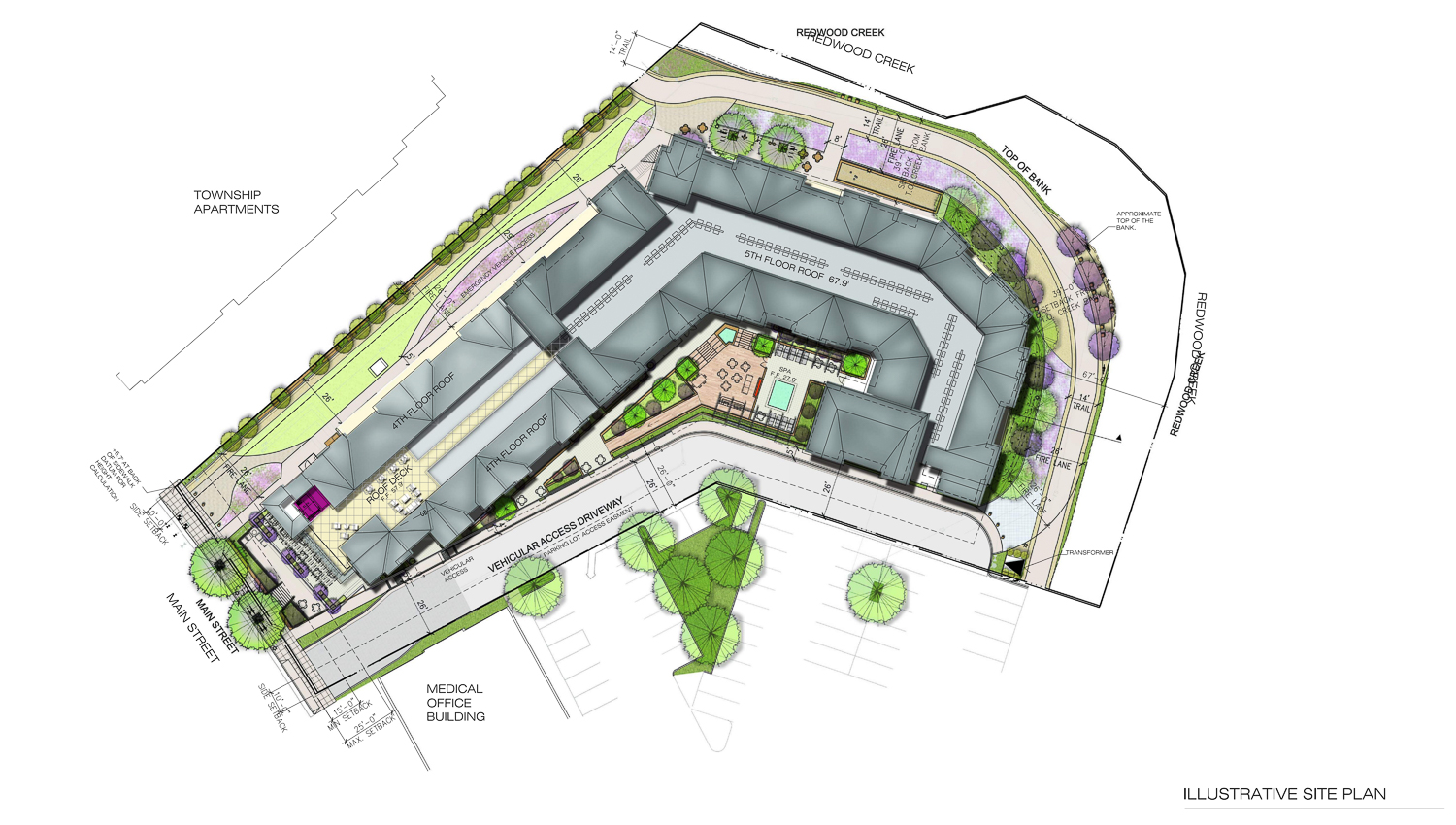
353 Main Street site map, illustration by Withee Malcolm Architects
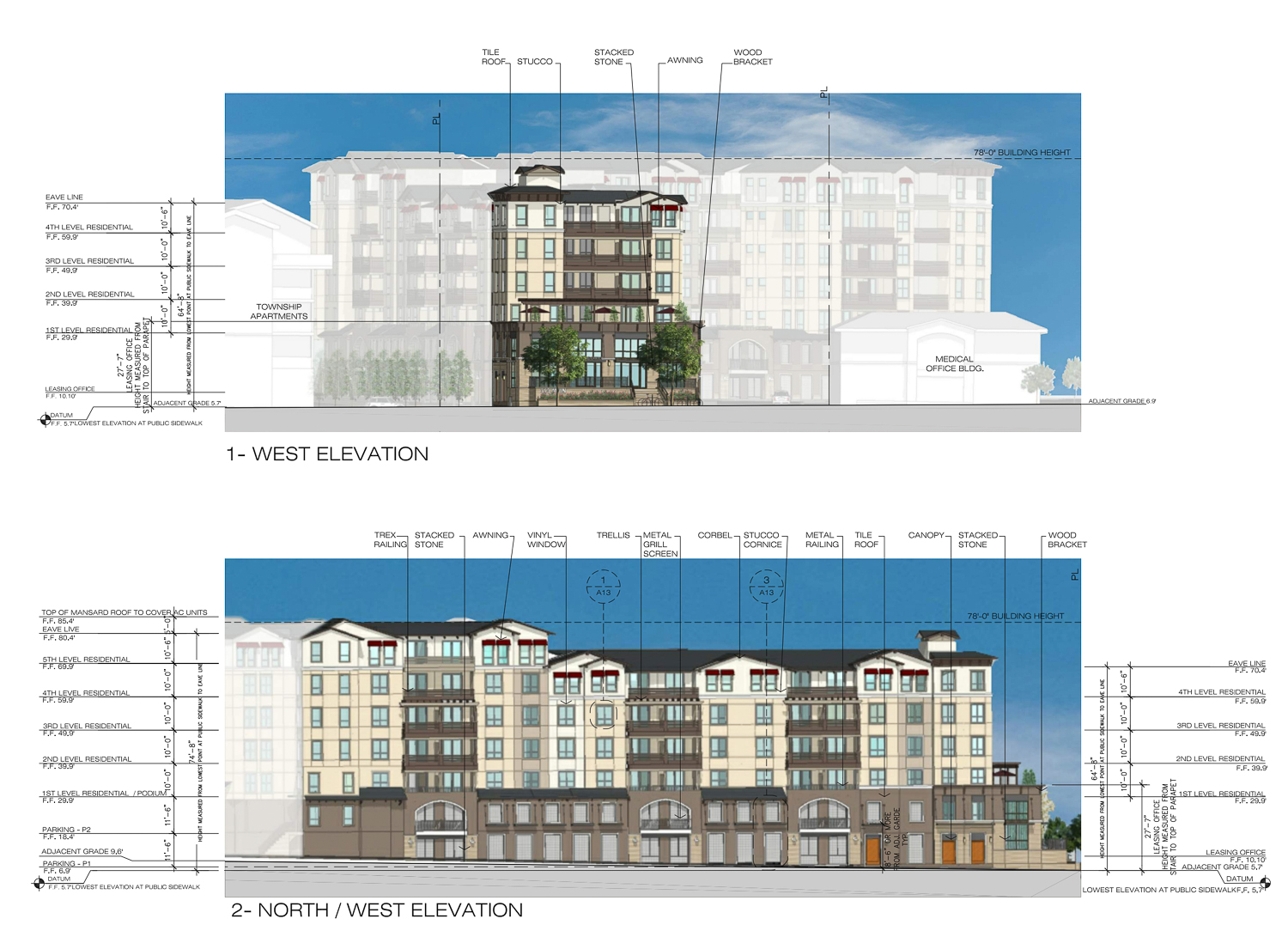
353 Main Street facade elevations, image by Withee Malcolm Architects
Of the 125 units, one will be a manager’s unit, 61 units will be rented for low-income households, and 63 for extremely low-income households. More information about the city’s affordability levels can be found on the city website here.
Withee Malcolm Architects is responsible for the design. The structural design will include various decorative elements with canopies, cornice, corbels, and wood-lined terraces shaded by trellises for added style. Facade materials will include stucco, wood panels, paint, and stone tile roofing.
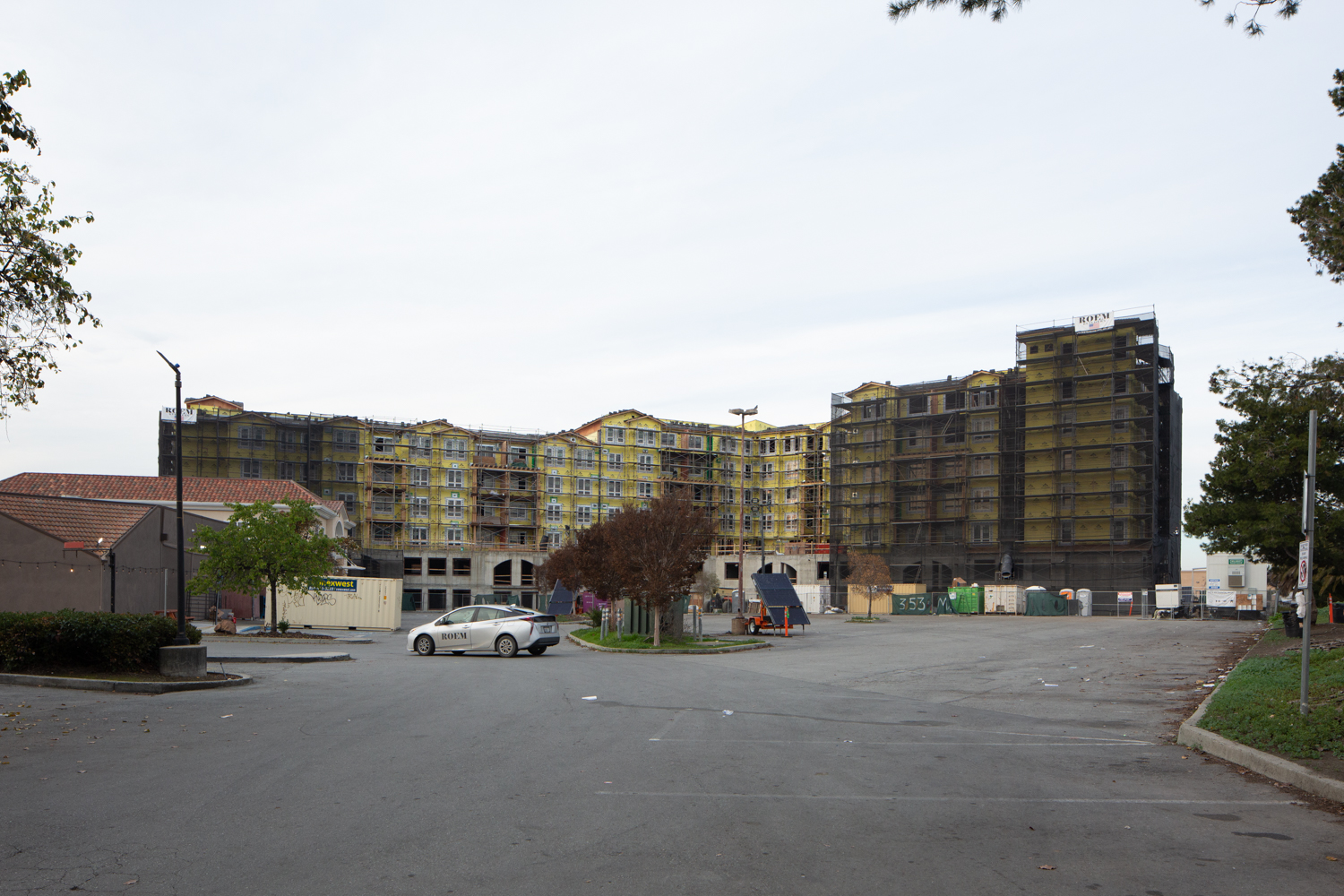
353 Main Street full structure, image by Andrew Campbell Nelson
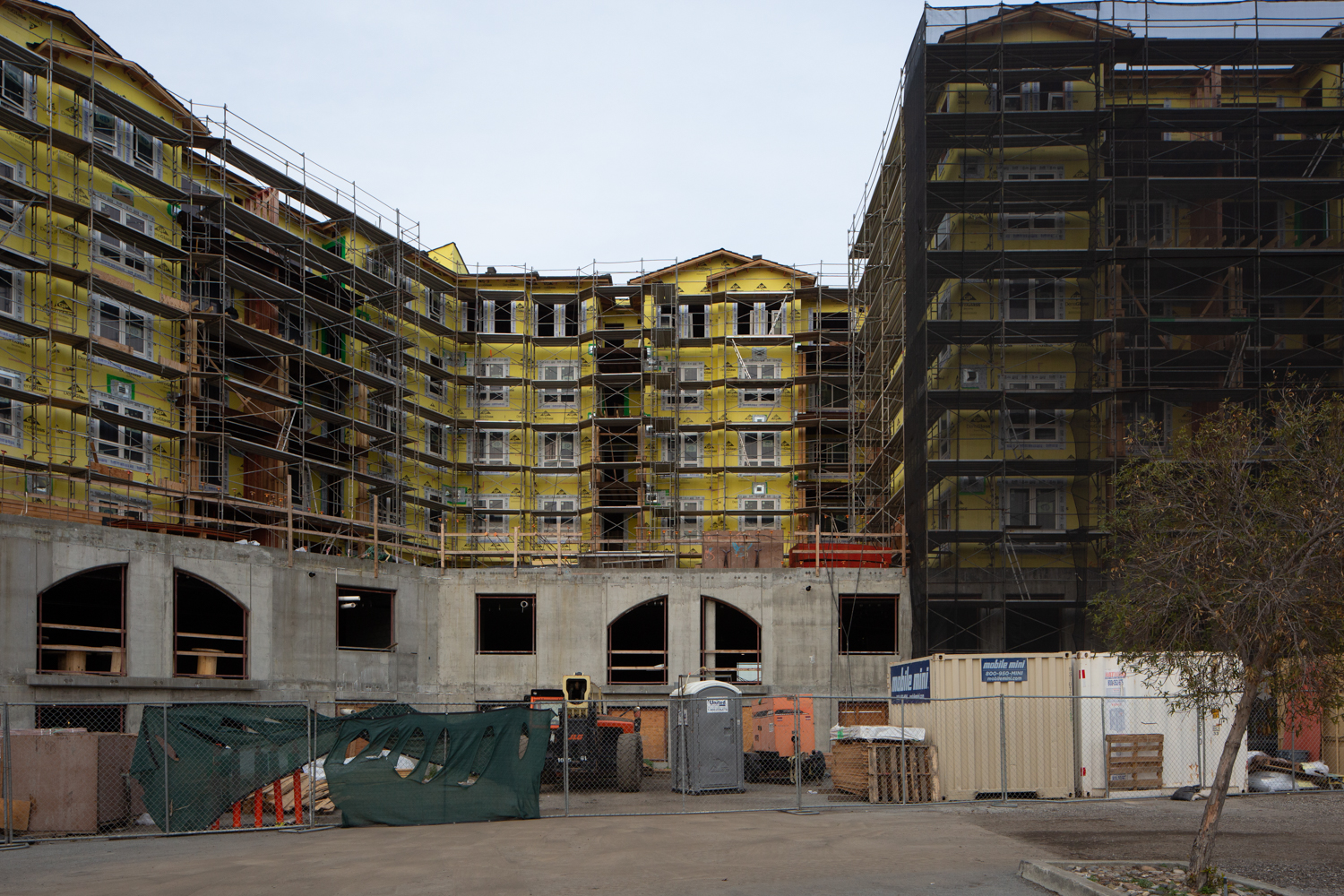
353 Main Street close-up, image by Andrew Campbell Nelson
Kier & Wright will be the civil engineers, and Jett Landscape Architecture + Design will work on the open space. Residents will enjoy 8,120 square feet of private open space, a 6,820 square foot podium courtyard, the 2,560 square foot roof deck, and 18,840 square feet of street-level open space.
Move-ins are expected before the end of 2022.
Subscribe to YIMBY’s daily e-mail
Follow YIMBYgram for real-time photo updates
Like YIMBY on Facebook
Follow YIMBY’s Twitter for the latest in YIMBYnews

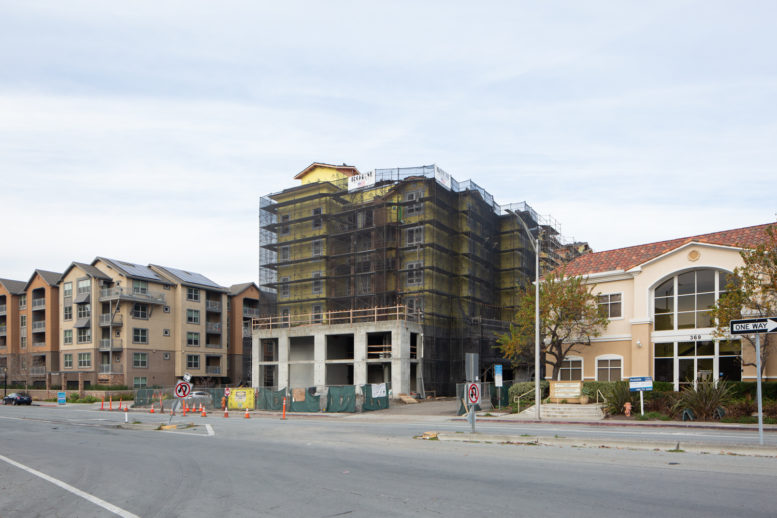
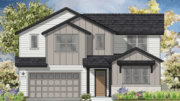
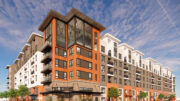
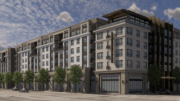
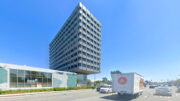
This housing project seems to have too great an amount of parking for its central, somewhat transit accessible, location and for aiming to achieve LEED certification. (There’s more than one parking space/unit and over 35% of the building’s square footage is dedicated to storing automobiles.) I’m a novice in such matters, but if this achieves LEED designation there seems to something flawed in this process (particularly for a building that sits at sea level and which will likely be threatened by rising seas, driven in part by our collective car addiction).