New renderings have been published for the six-story mixed-use proposal for 130-134 Berkeley Square, located between Shattuck Avenue and Kala Bagai Way in Alameda County, across from the rising construction at 2129 Shattuck Avenue. The project will create 50 new homes across from the Downtown Berkeley BART station. Studio KDA is responsible for the design.
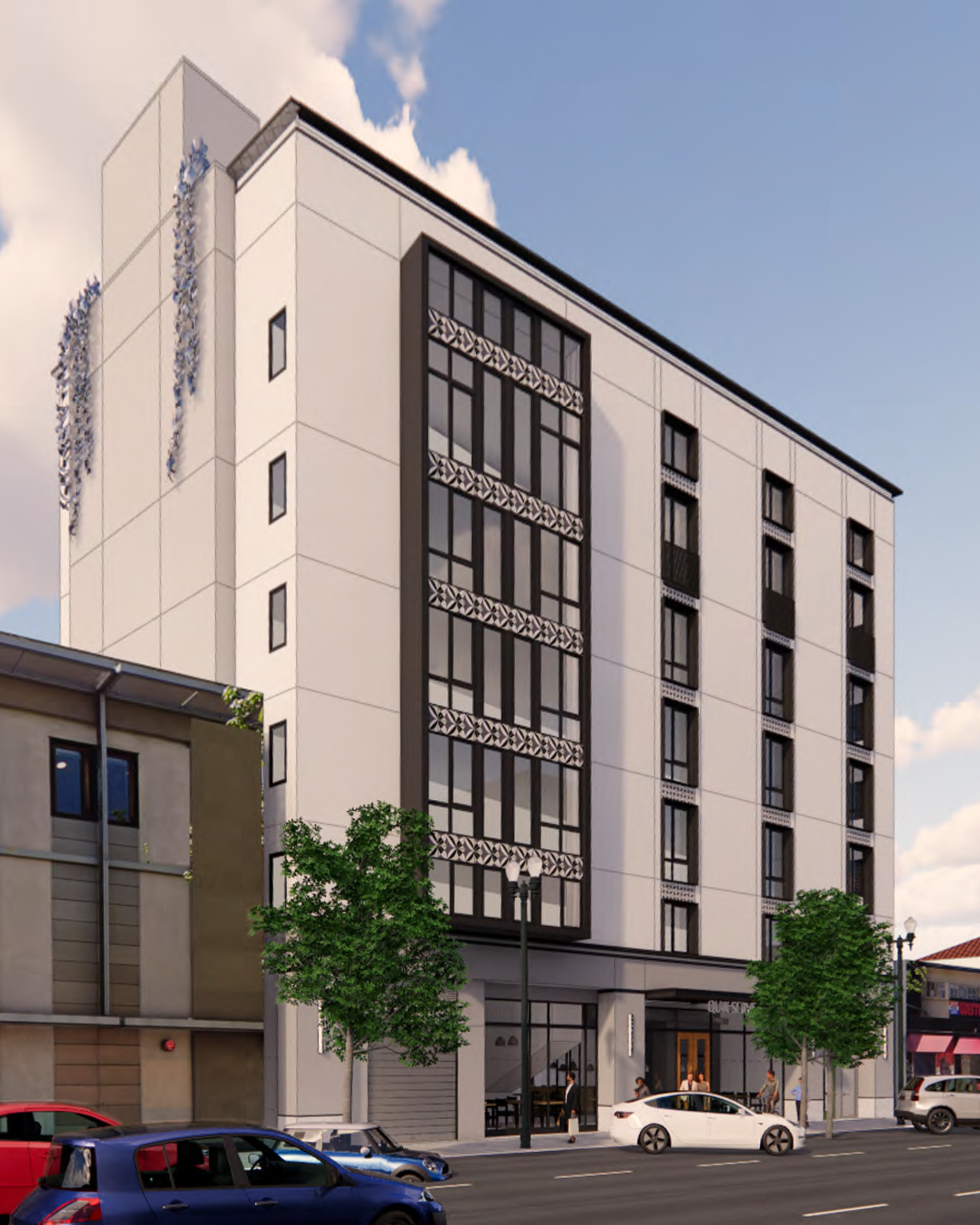
130-134 Berkeley Square northwest perspective, rendering by Studio KDA
The 77-foot tall structure will yield 28,390 square feet, of which 26,420 square feet will be for residential use and 2,020 square feet for ground-level retail with a pedestrian connection between Kala Bagai Way with Shattuck Avenue. Of the 50 new homes to be built, there will be 45 studios and five one-bedroom units. No vehicular parking will be included on-sit, and parking will be included for 18 bicycles.
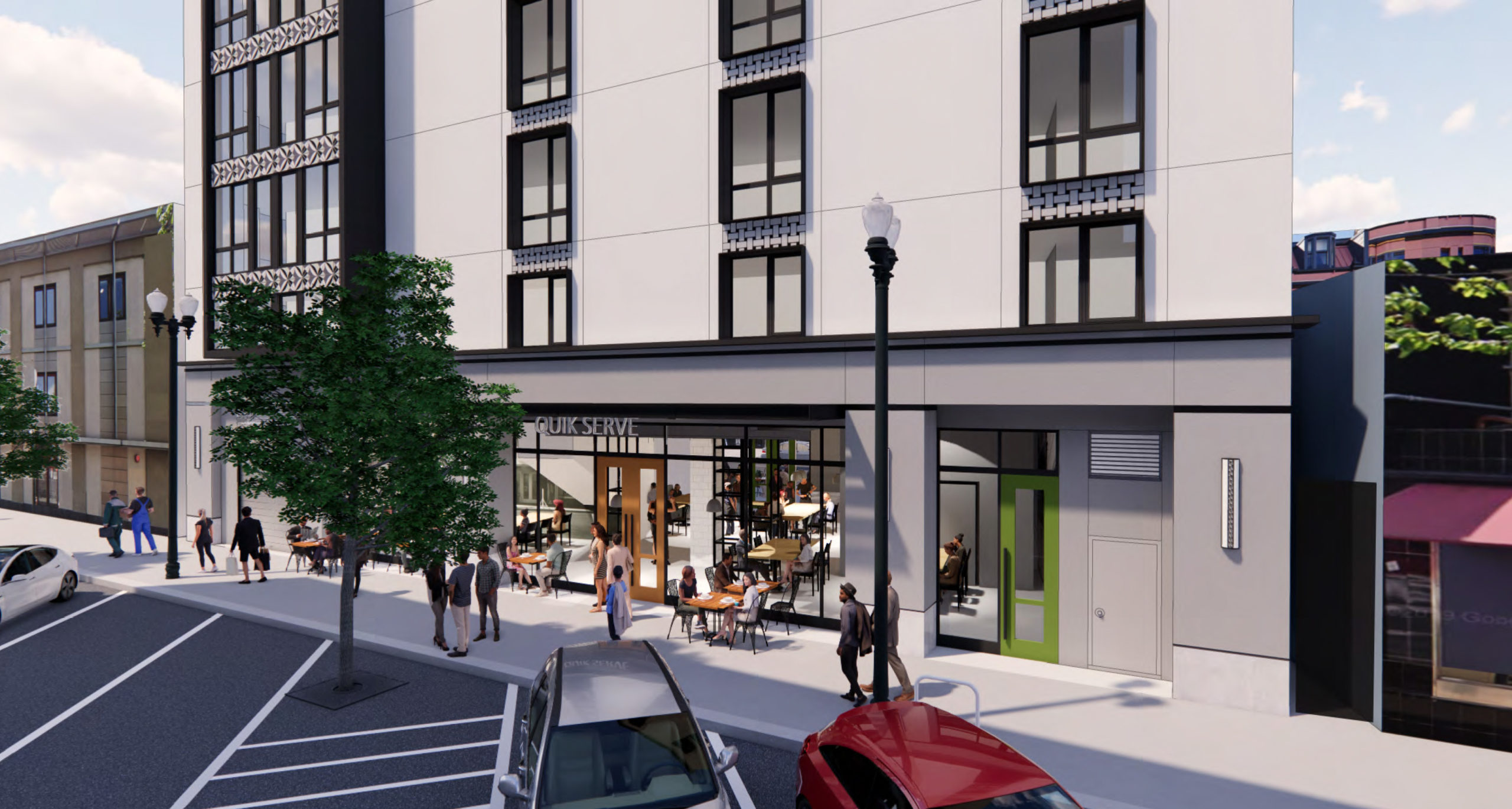
130-134 Berkeley Square street view along Kala Bagai Way, rendering by Studio KDA
The architectural design features an articulated podium-style elevation with white panels, one three-foot bay window protruding out of the western elevation, and a cement-plaster base. The structure will have a concrete base supporting five wood-frame levels.
An elevator will provide circulation across all floors, and a 940-square foot common roof deck will offer residents an open-air amenity with views across the city. Facade materials will include cement plaster, glass windows, metal cornices, and a trellis at the roof.
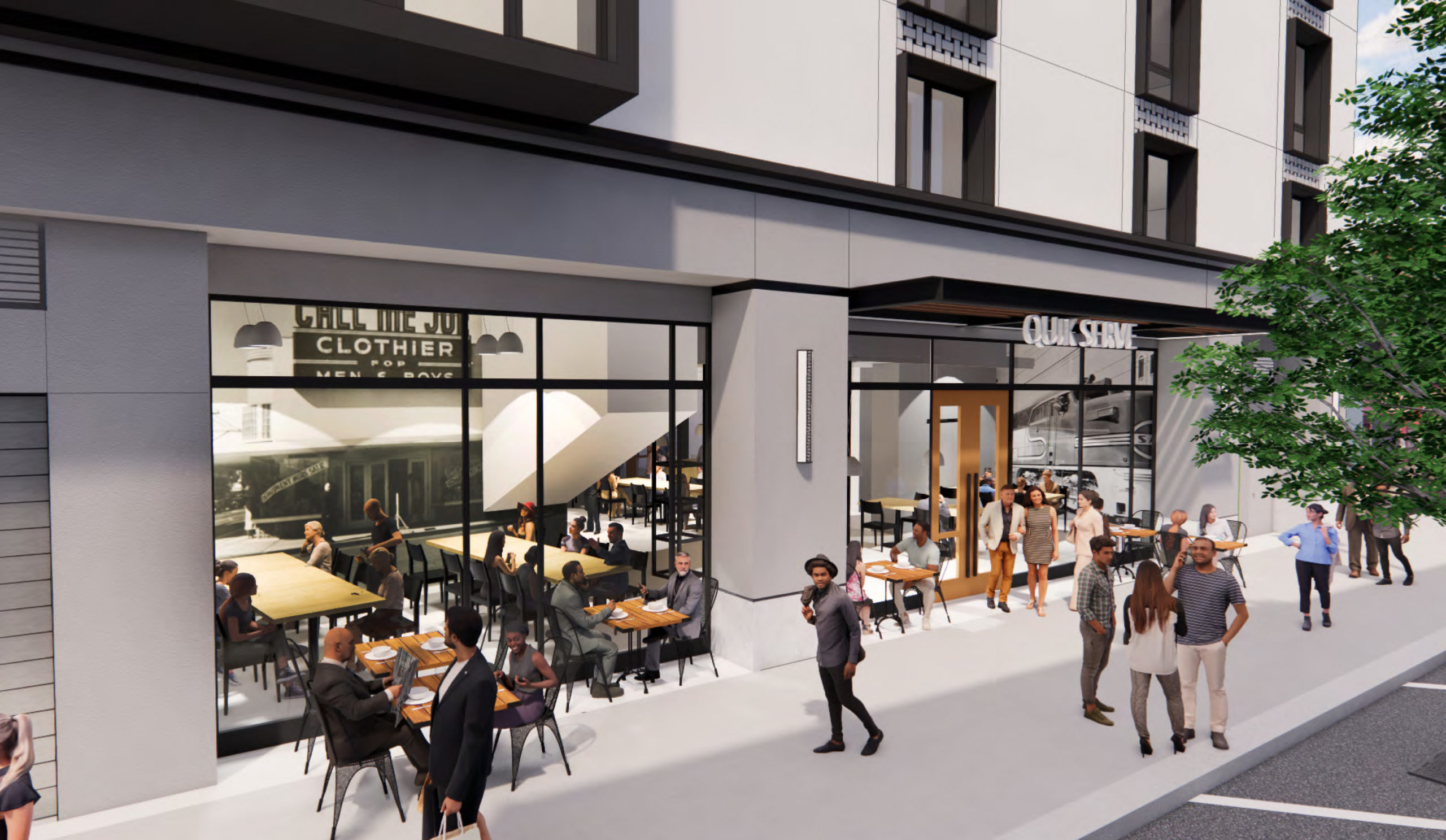
130-134 Berkeley Square retail activity along Kala Bagai Way, rendering by Studio KDA
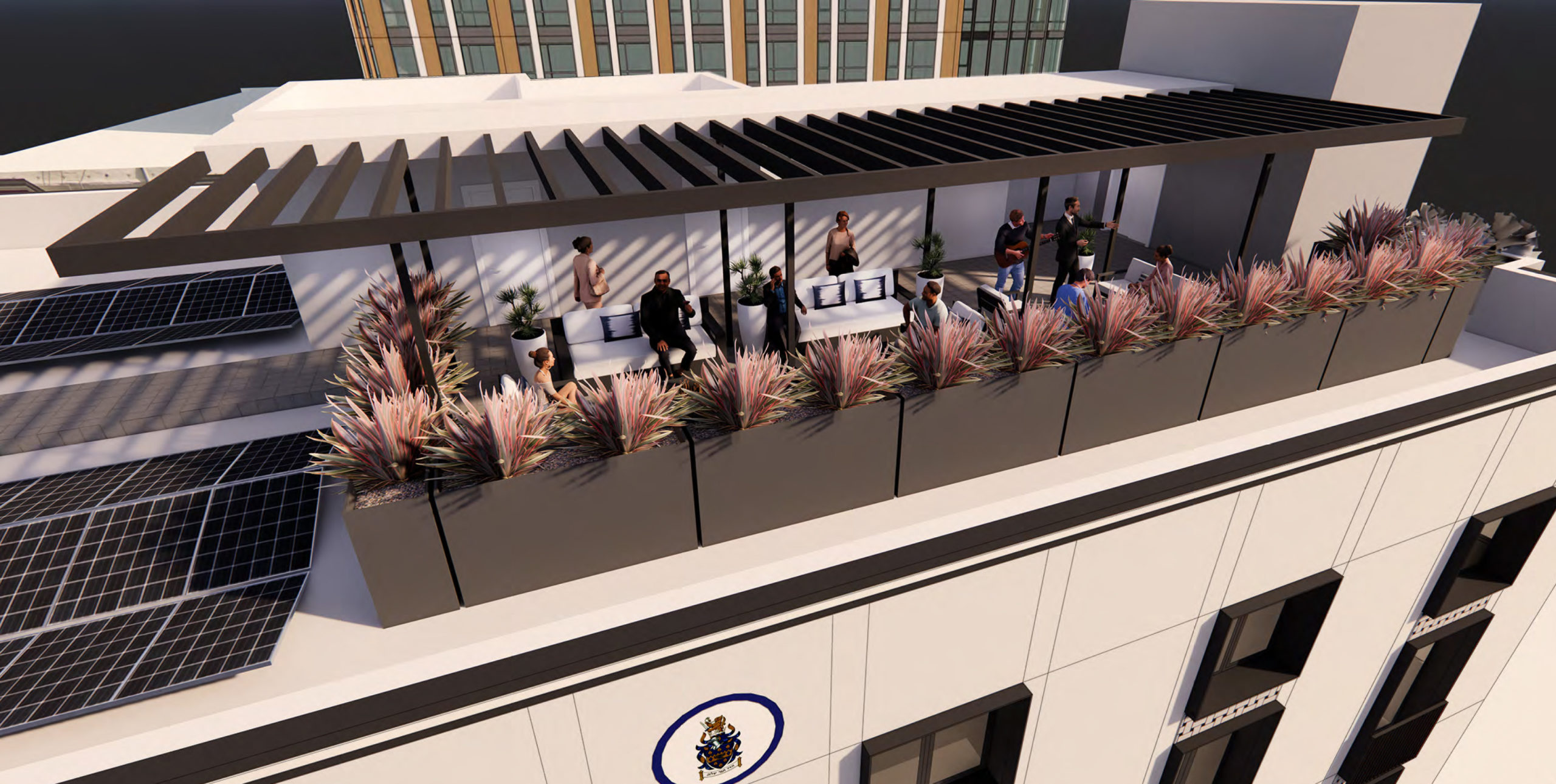
130-134 Berkeley Square roof deck, rendering by Studio KDA
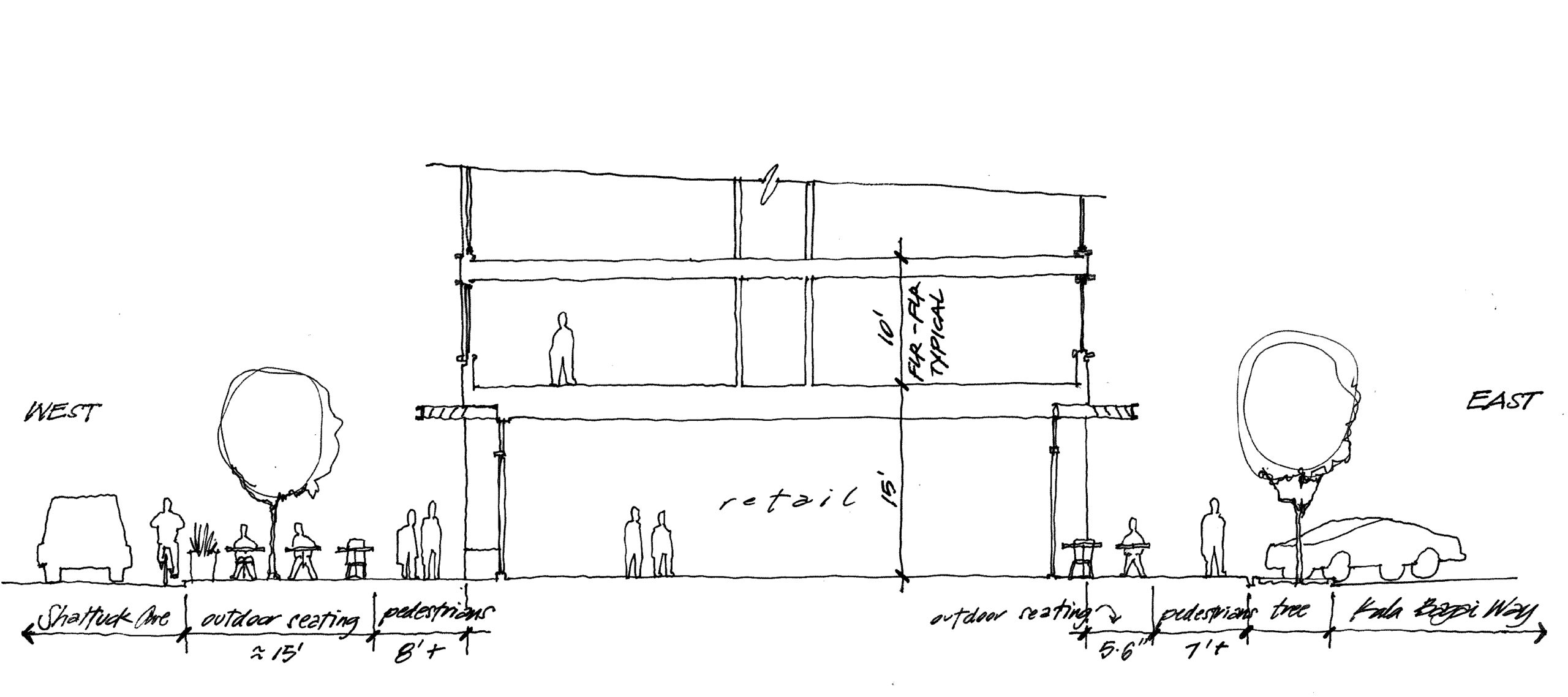
130-134 Berkeley Square retail section, elevation by Studio KDA
Berkeley-based Garden Architecture will be responsible for the landscape architecture, and BKF Engineers will be the civil engineer.
The landscaping list will include bold succulents that will thrive in the environment, with evergreen grass, Lomandra, flowering Russellia, and Myoporum. According to the project narrative, although no native plants will be used, the chosen list is “well adapted to our climate and can be successful even with the urban planting constraints of this project.” The plants will attract birds and beneficial insects.
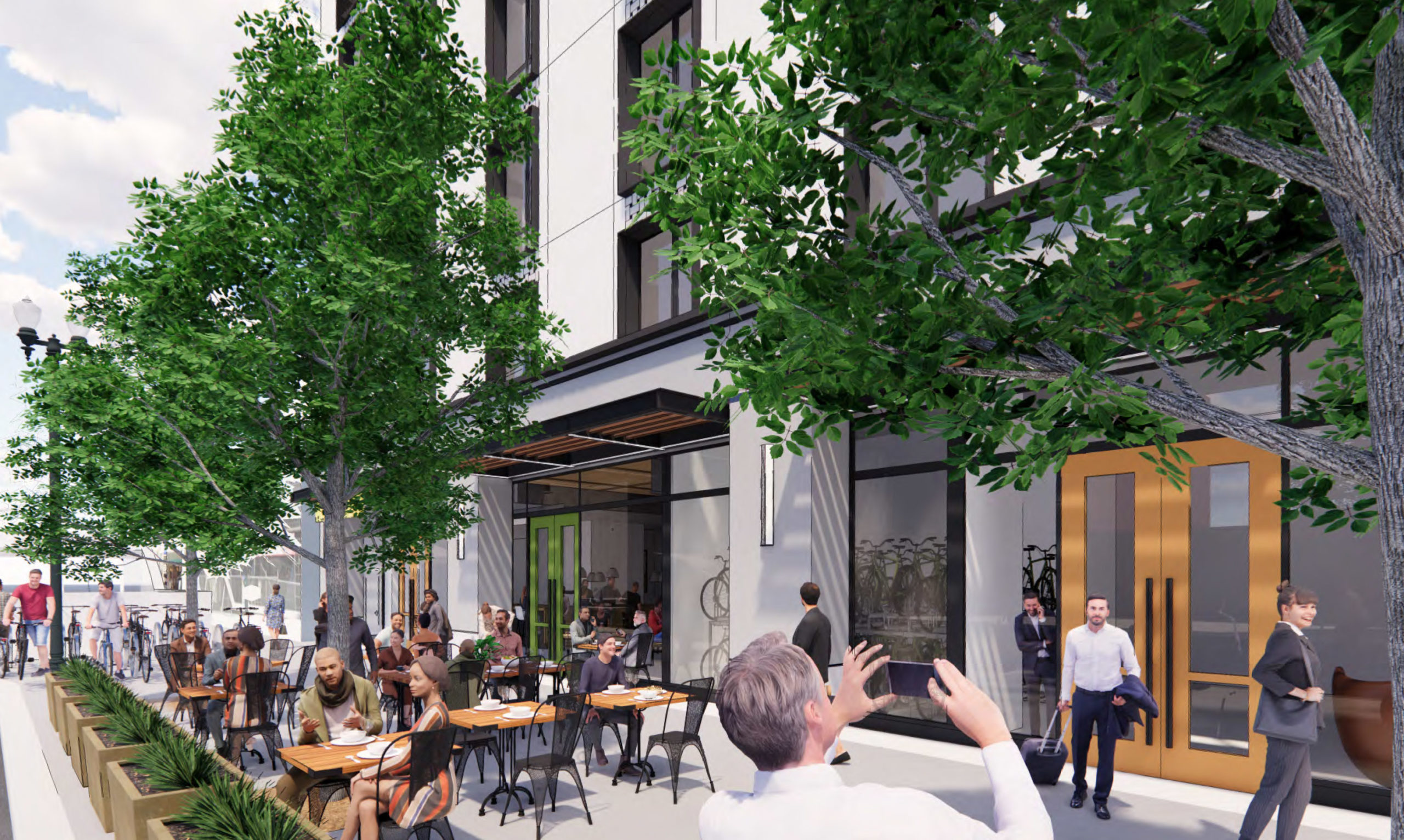
130-134 Berkeley Square street view along Shattuck Avenue, rendering by Studio KDA
Unfortunately, there will be no below-market-rate housing included on-site. However, the developer will pay an in-lieu Affordable Housing Mitigation Fee, averaging just shy of $40,000 per unit, for a total of around $1.84 million to be paid before the issuance of the building permit.
Demolition will be required for two single-story structures at 130 and 134 Berkeley Square, within the centrally located wedge-shaped Berkeley Square city block. An estimated timeline for construction has not yet been established.
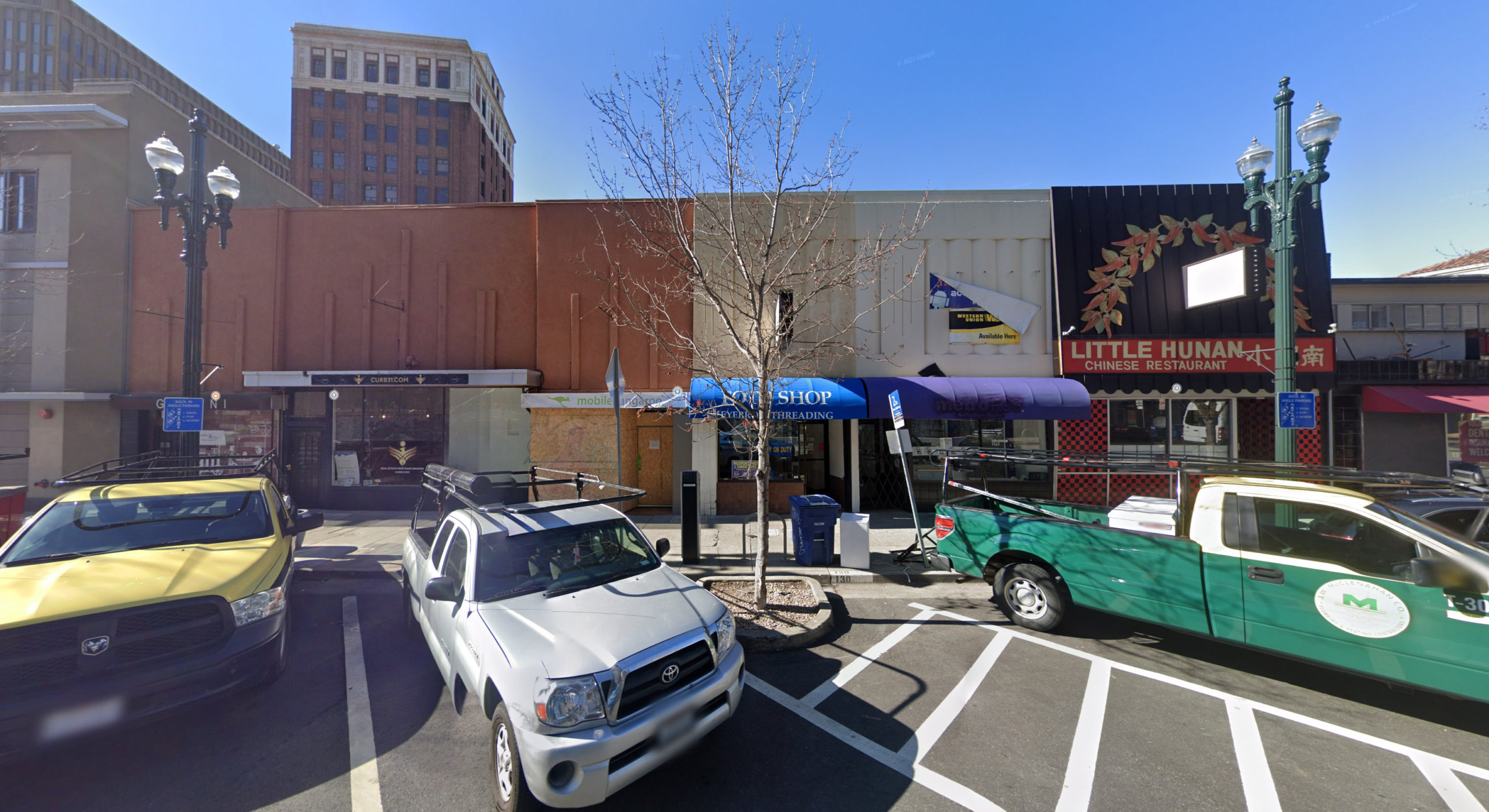
130-134 Berkeley Square, image via Google Street View
Vine Street Investments, a Berkeley-based firm, is responsible for the development as owner through Berkeley Station Partners LLC.
Subscribe to YIMBY’s daily e-mail
Follow YIMBYgram for real-time photo updates
Like YIMBY on Facebook
Follow YIMBY’s Twitter for the latest in YIMBYnews

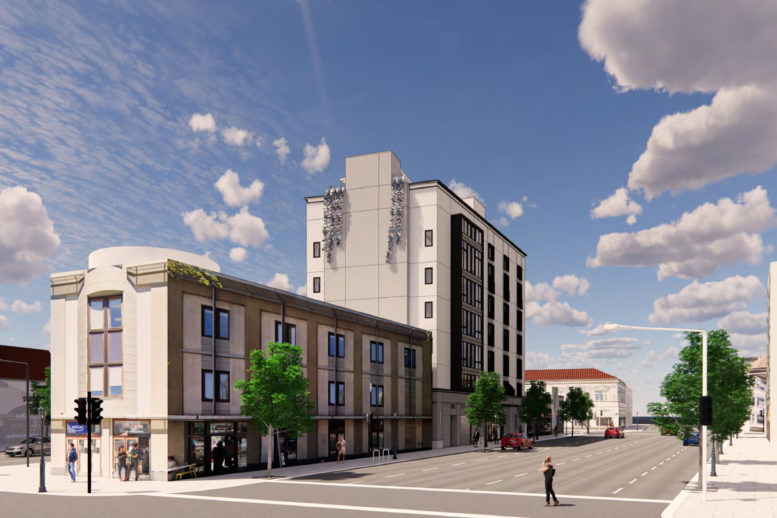




Looks good, good location(close to public Transit) with lots of housing, build it.