New renderings and a preliminary project assessment for 2051 Market Street have been revealed, located on the northern edge of the Mission District in San Francisco. The seven-story residential infill will replace a two-story commercial building with commercial retail and 29 new apartments to be sold for ownership. The project will also apply for protection from Senate Bill 330.
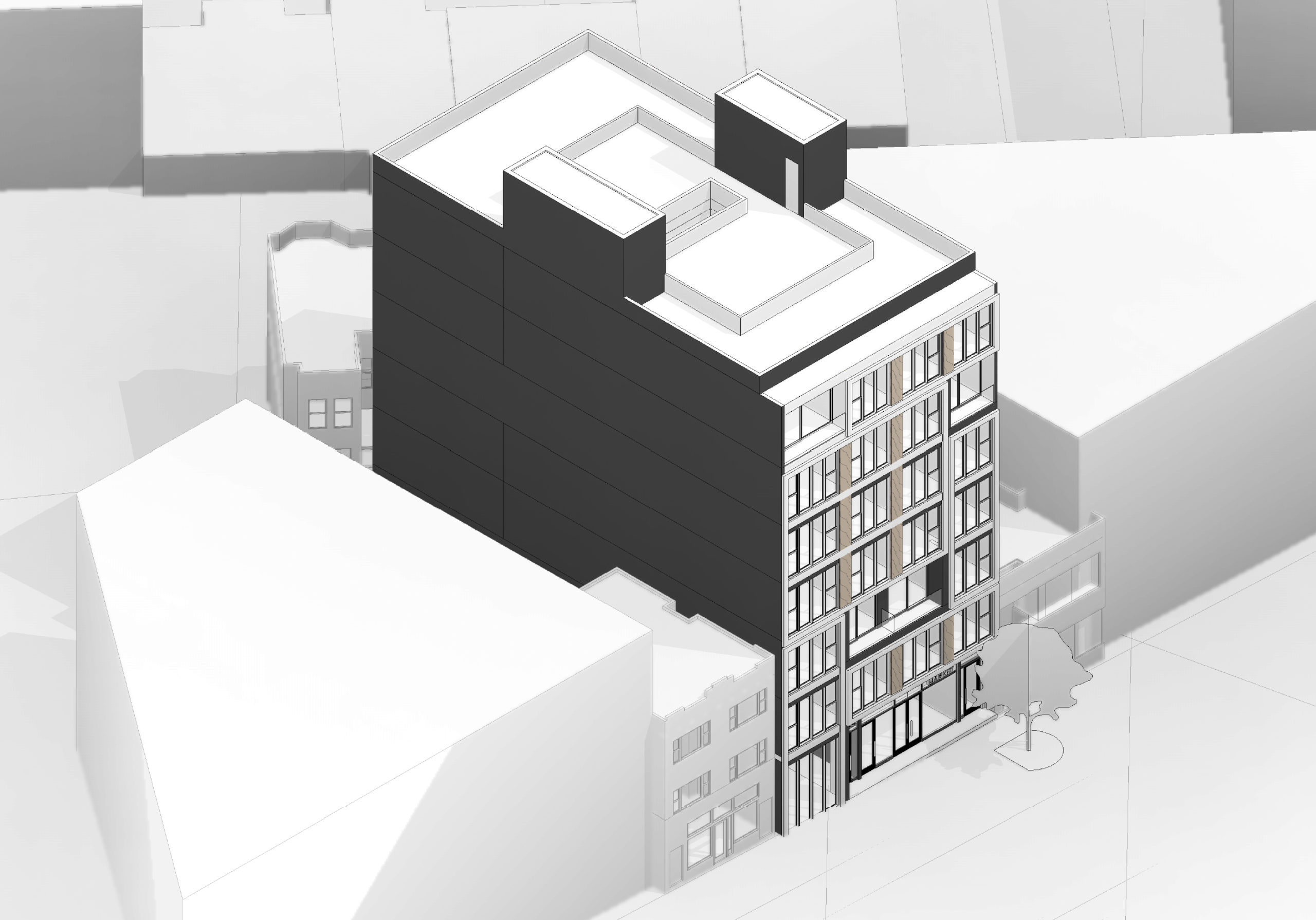
Renderings Revealed for 2051 Market Street, Mission District, San Francisco
The 85-foot tall structure will yield 31,950 square feet, with 27,270 square feet for residential use, 1,930 square feet for ground-level retail, and 1,890 square feet for usable open space. Parking will be included for 29 bicycles. There will be no vehicular parking, a sensible decision given the neighborhood density and public transit access.
Of the 29 units, there will be 16 one-bedrooms and 13 two-bedrooms. A few units will include private balconies. The rooftop will include a shared deck, giving residents views across the Mission District. The deck will be set back from the parapet, obscuring its view of the street and neighboring buildings.
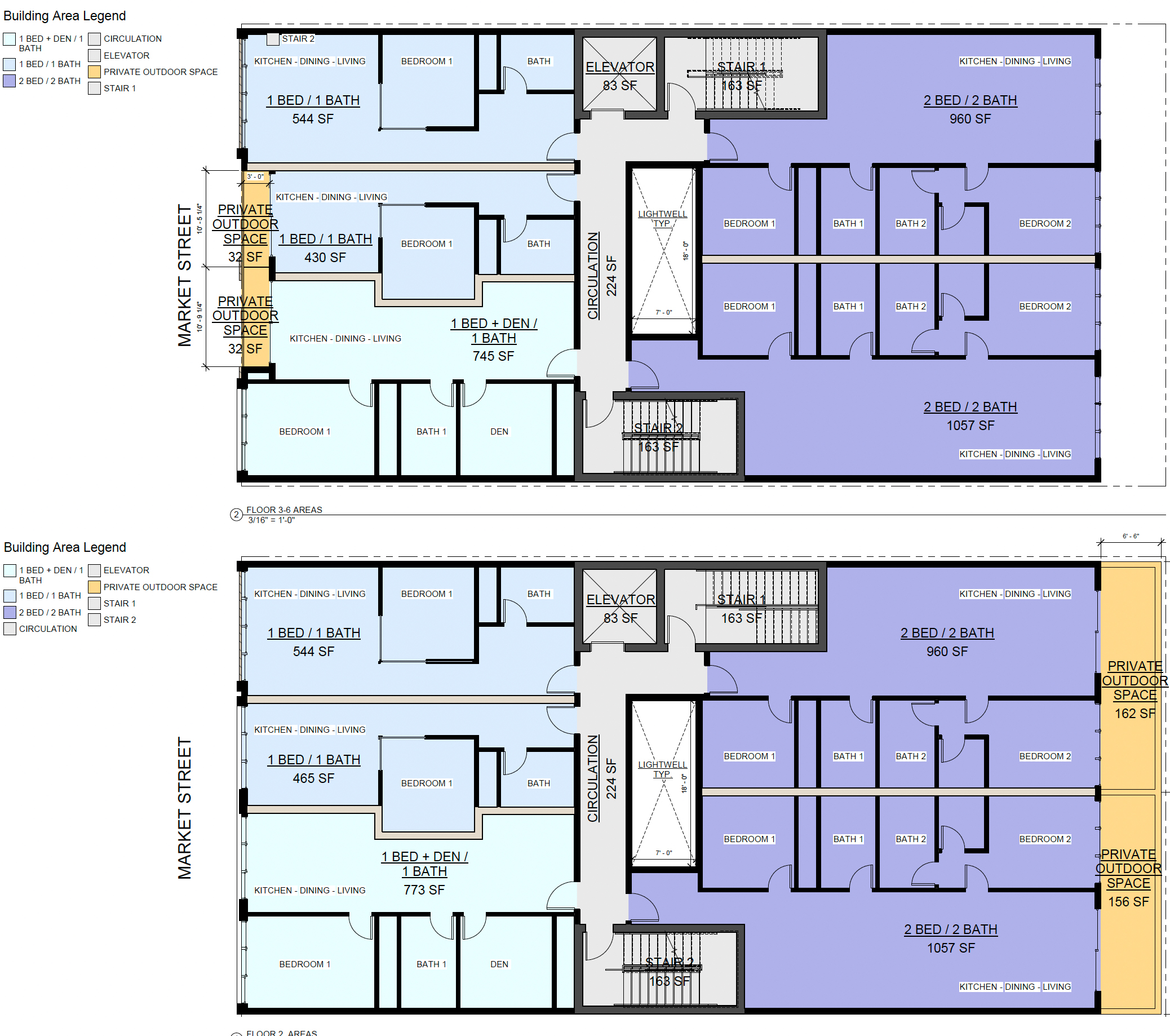
2051 Market Street floor plans, illustration by Winder Gibson Architects
The proposal expects to benefit from the Density Bonus and plans to receive protection from Senate Bill 330. Three units will be priced as affordable, aiming for middle-class residents earning around 80% of the Area Median Income.
Winder Gibson Architects is responsible for the design, and Shadi AbouKhater of Sak Design Build is the property owner. City records show the property last sold in September of 2020 for $3.6 million.
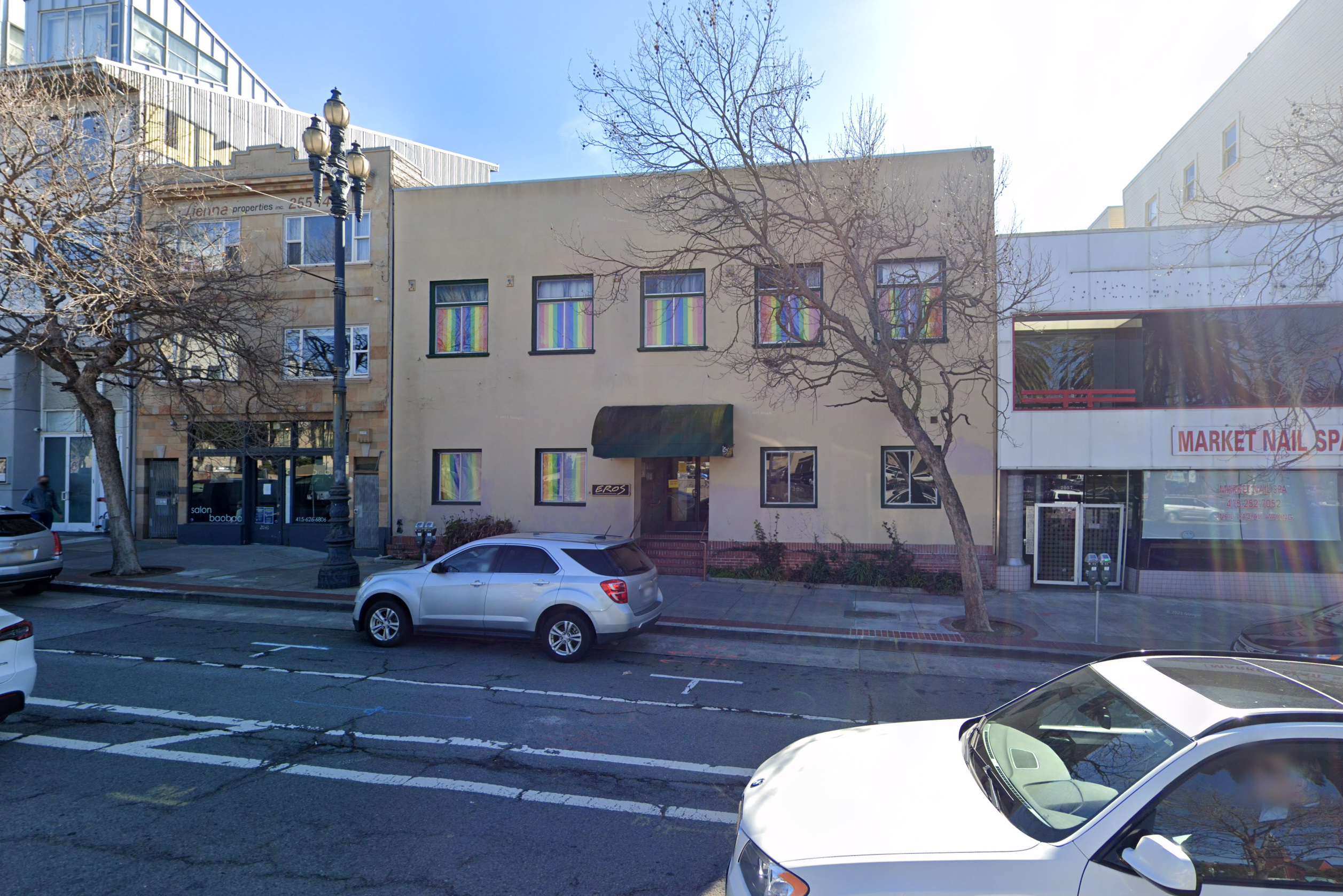
2051 Market Street, image via Google Satellite
The former commercial tenant at 2051 Market Street was Eros, a queer bathhouse and sex club. Eros closed the location and is planning to open a new location, address unspecified, in the Spring of this year. Eros signed the new lease in a location closer to downtown in November of 2021.
The estimated timeline and cost for construction have not yet been established.
Subscribe to YIMBY’s daily e-mail
Follow YIMBYgram for real-time photo updates
Like YIMBY on Facebook
Follow YIMBY’s Twitter for the latest in YIMBYnews

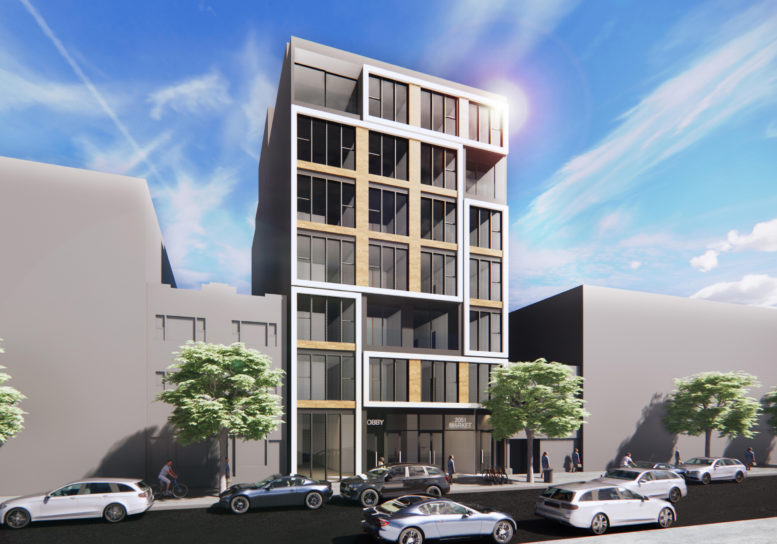

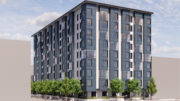
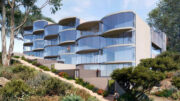
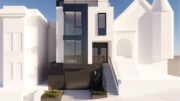
Never knew Market St was in the Mission district. Live and Learn.🤣
Good p[lace for more housing. Since there are lots of bedrooms though out the building, make more bicycle parking.
Lots of bedrooms requires more cars