Since our last coverage, several important milestones have been achieved for the American Buddhist Cultural Society’s proposal to replace the San Bao Temple at 1750 Van Ness Avenue in Nob Hill, San Francisco. Skidmore, Owings & Merrill has tweaked the design, San Francisco’s planning commission approved the Conditional Use Authorization in September, and the building permits were filed in November.
New building permits were filed in late November, estimating construction will cost $12 million. Demolition will, of course, be necessary for the existing structure, which the San Bao temple has occupied for over thirty years. The estimated timeline for groundbreaking or completion have not yet been established.
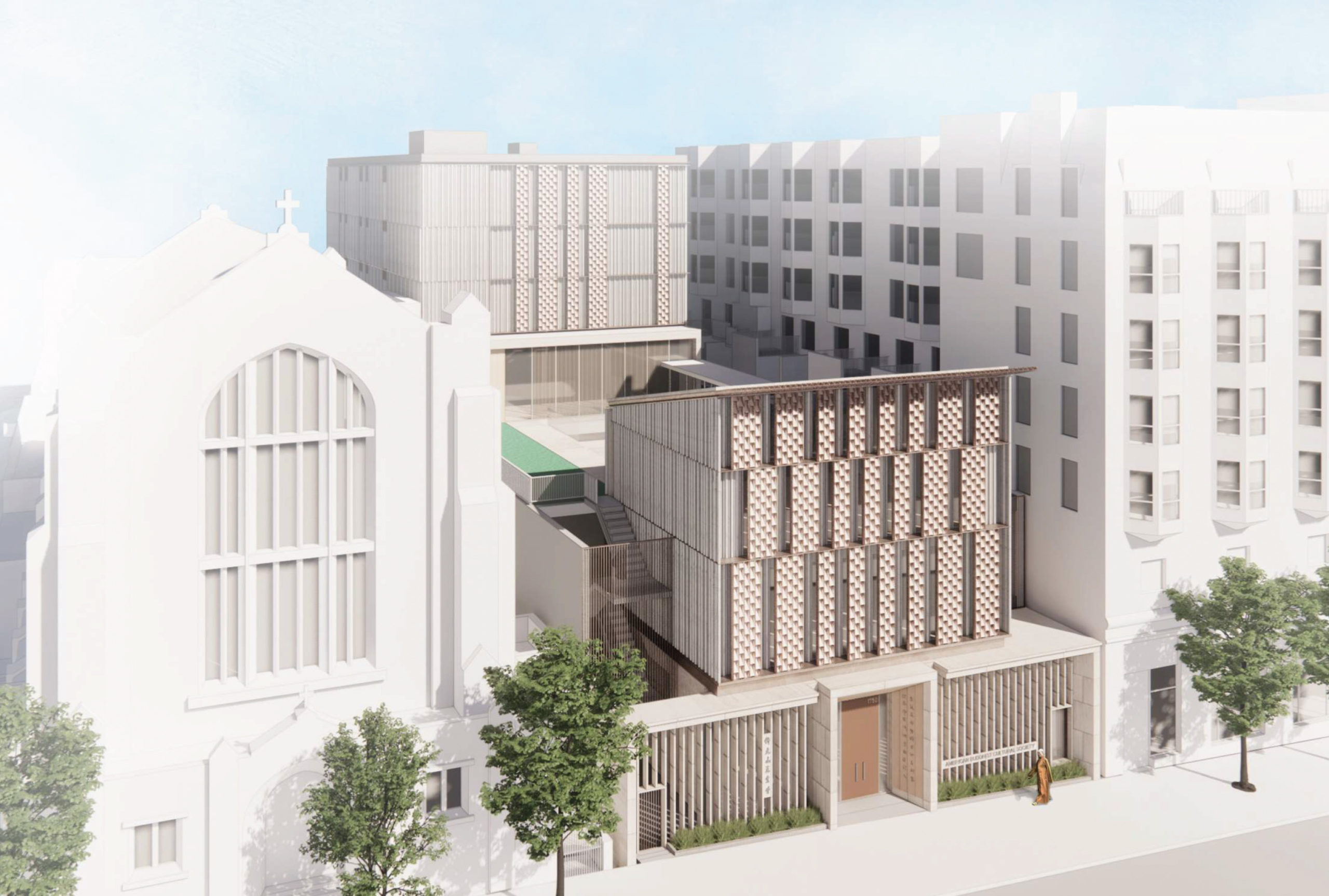
The San Bao Temple at 1750 Van Ness Avenue massing overview, rendering by Skidmore, Owings & Merrill
The Fo Guang Shan San Bao Temple has been operating from the site since 1989, or over thirty years. The Temple represents a diverse community engaging with charitable programs and cultural activities.
The religious institution’s new home is expected to rise 50 feet high along the street. Out of view from the sidewalk, the project’s rear portion will be 74 feet tall, affording a monastic dormitory above the main shrine. Parking will be included for seven vehicles and 14 bicycles in an underground garage. Six additional bicycle parking spaces will be included on Van Ness Avenue.
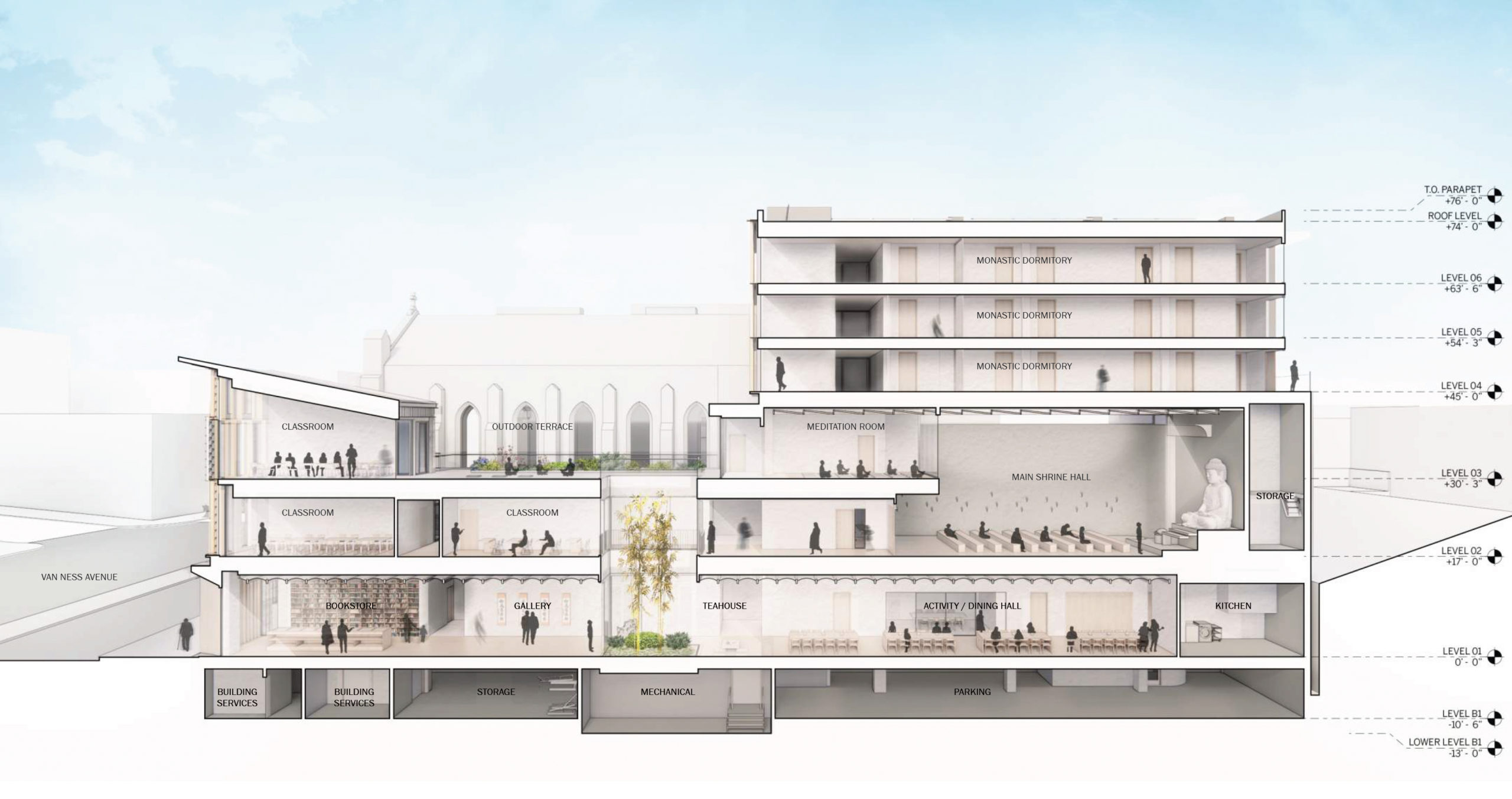
The San Bao Temple at 1750 Van Ness Avenue vertical cross-section, rendering by Skidmore, Owings & Merrill
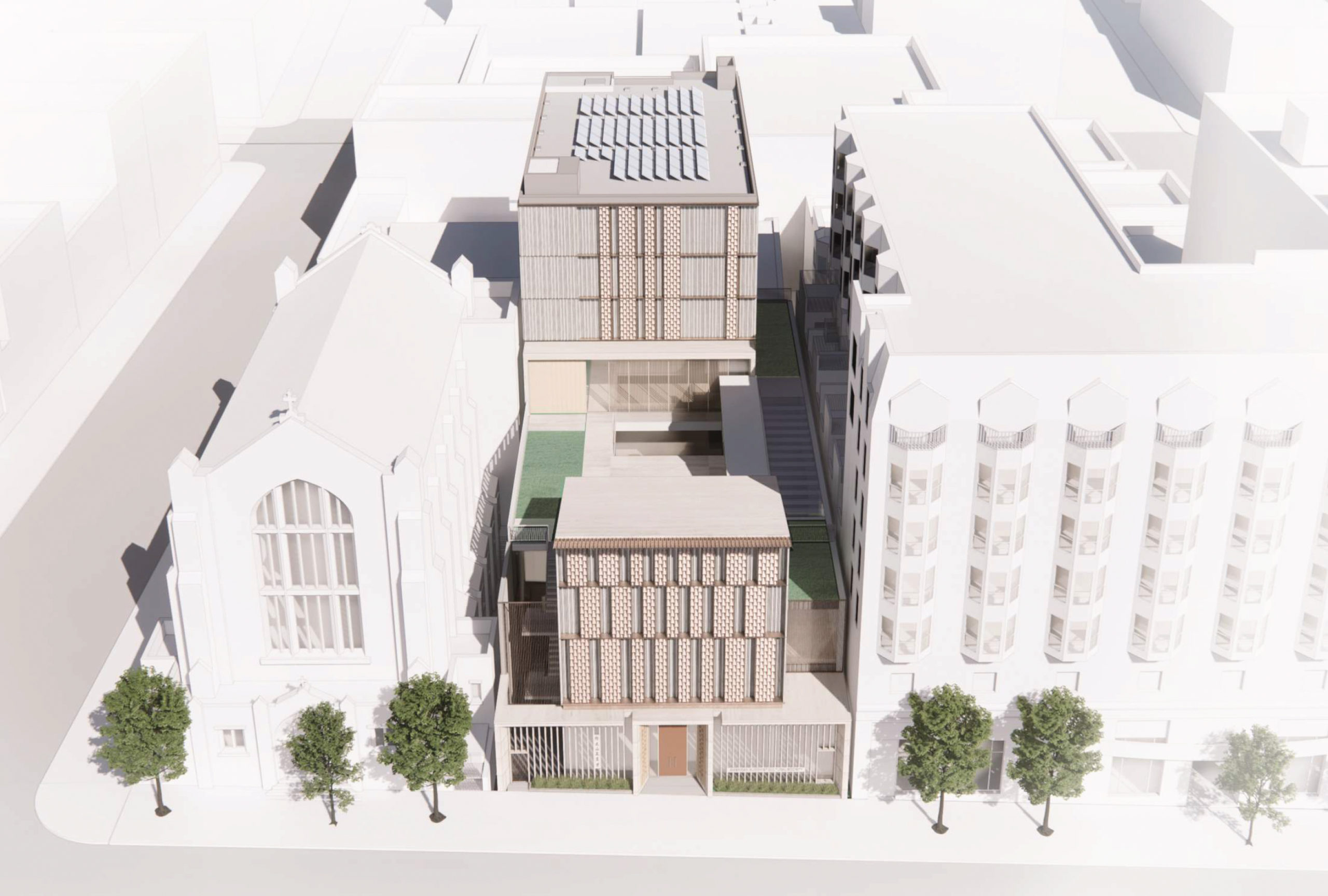
The San Bao Temple at 1750 Van Ness Avenue western aerial view, rendering by Skidmore, Owings & Merrill
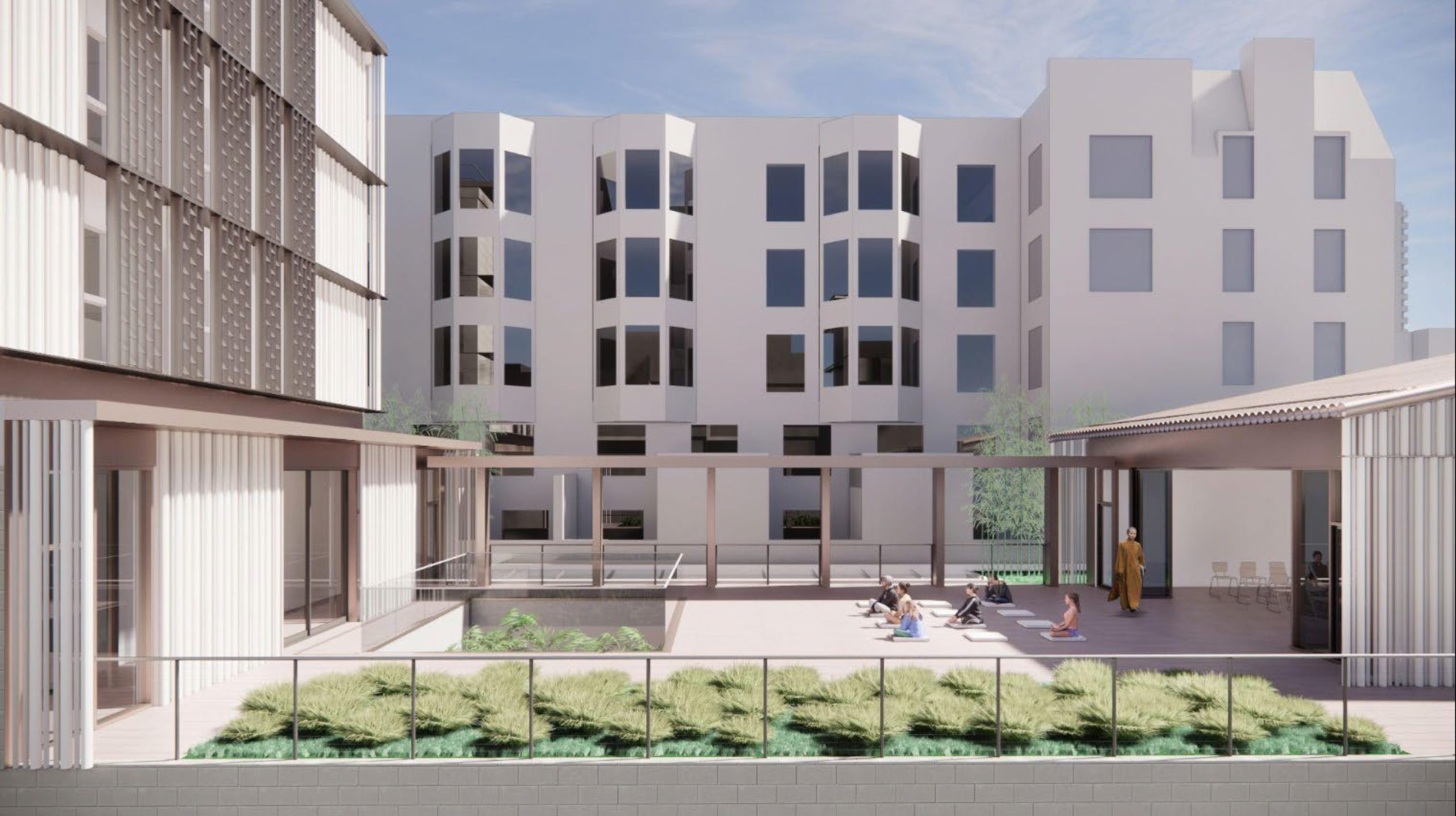
The San Bao Temple at 1750 Van Ness Avenue meditation courtyard aerial perspective, rendering by Skidmore, Owings & Merrill
Within the 40,520 square foot building, there will be 39,330 square feet dedicated to institutional use and 1,190 square feet of retail for an accessory bookstore on-site. The facilities are centered around the main shrine, with pews facing a large Buddha statue in the main hall on the second floor, while a meditation room on the third floor will have a floor-to-ceiling window looking onto the shrine.
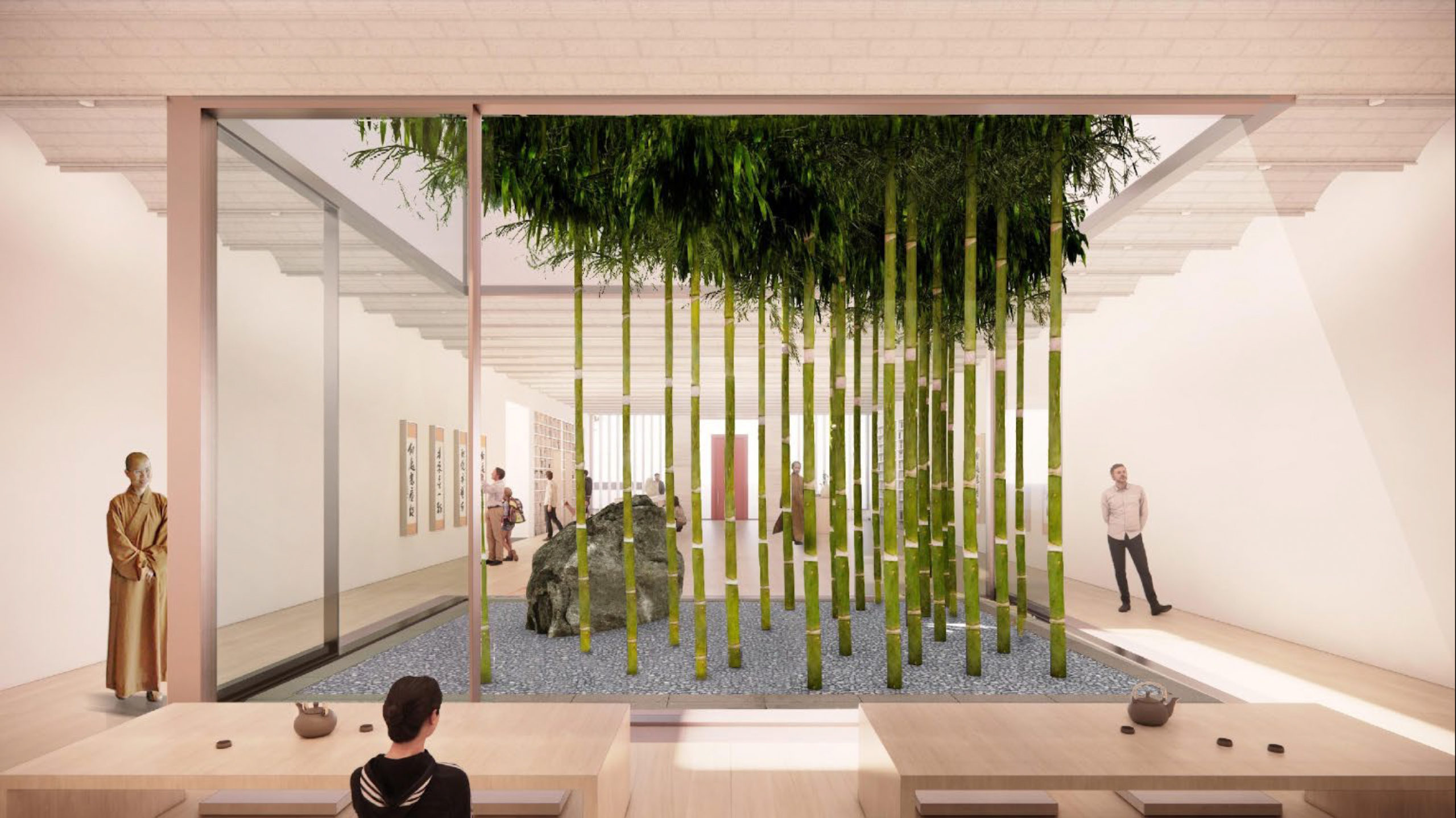
The San Bao Temple at 1750 Van Ness Avenue air well at ground level, rendering by Skidmore, Owings & Merrill
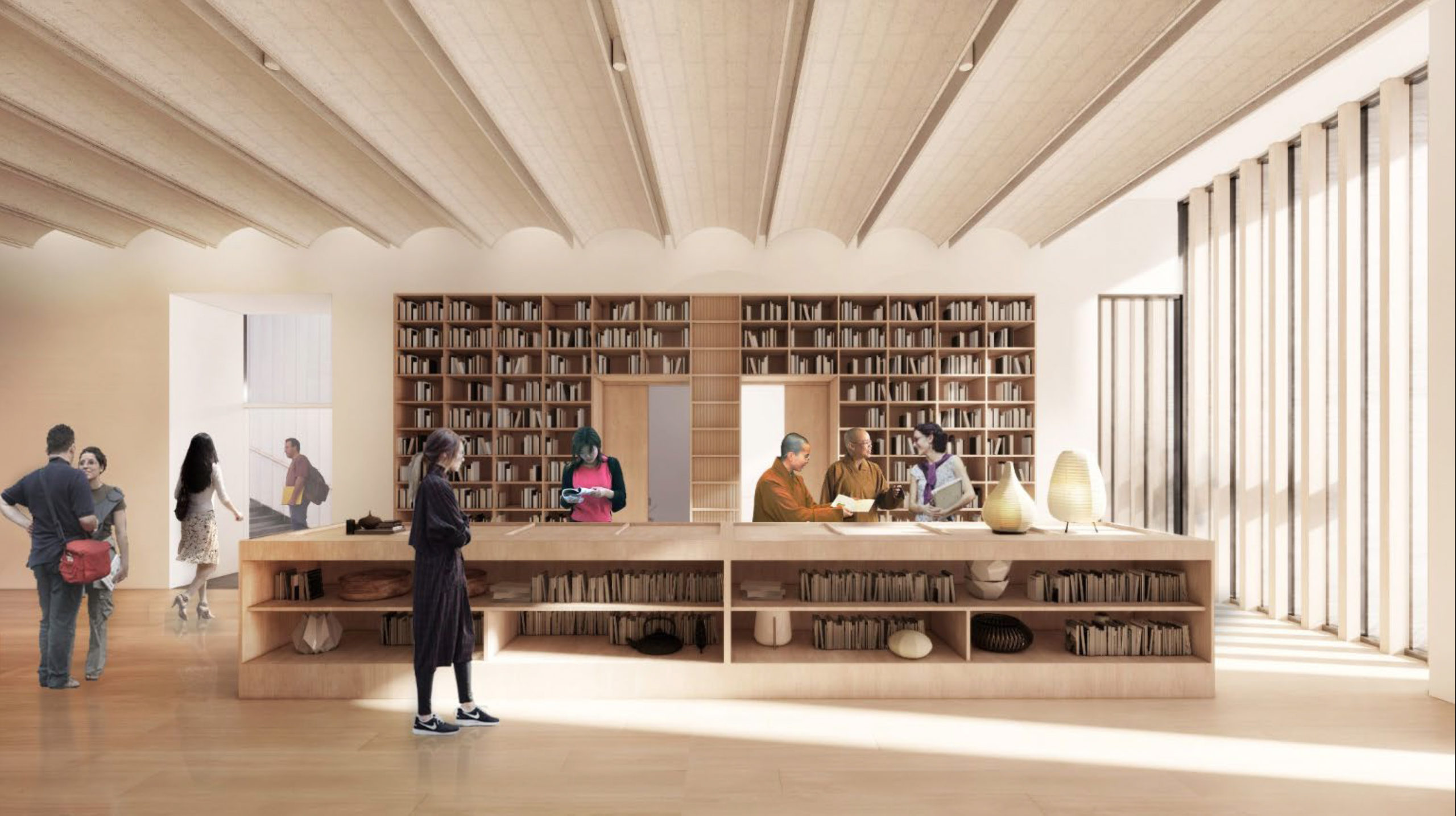
The San Bao Temple at 1750 Van Ness Avenue book store, rendering by Skidmore, Owings & Merrill
Below the Shrine on the ground floor, there will be the dining hall, kitchen, and teahouse beside an open-air courtyard with bamboo plans serving as the mid-block air well. Above the shrine will be the monastic dormitory, with thirty studios spread across three floors.
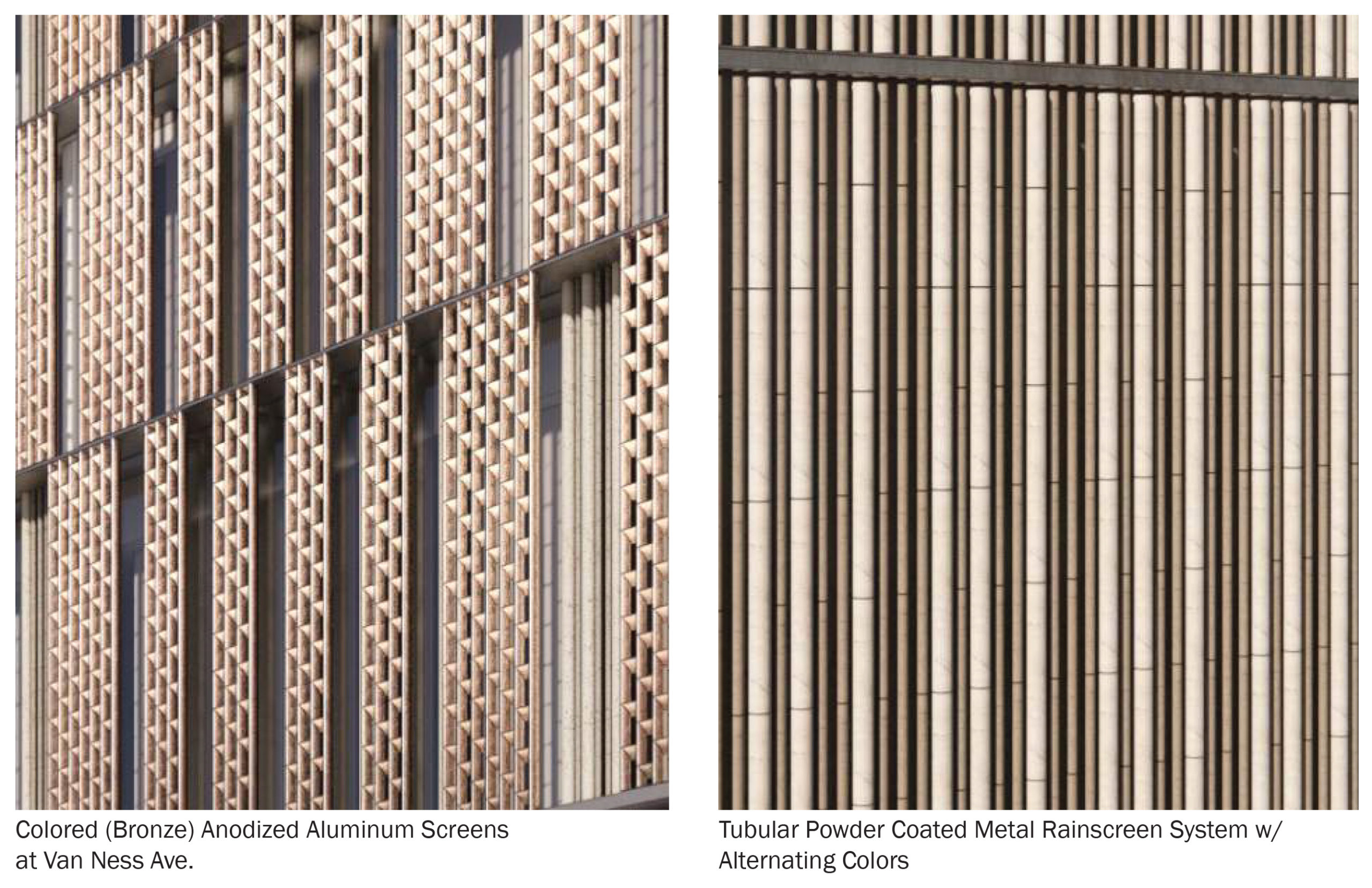
The San Bao Temple at 1750 Van Ness Avenue proposed facade details, rendering by Skidmore, Owings & Merrill
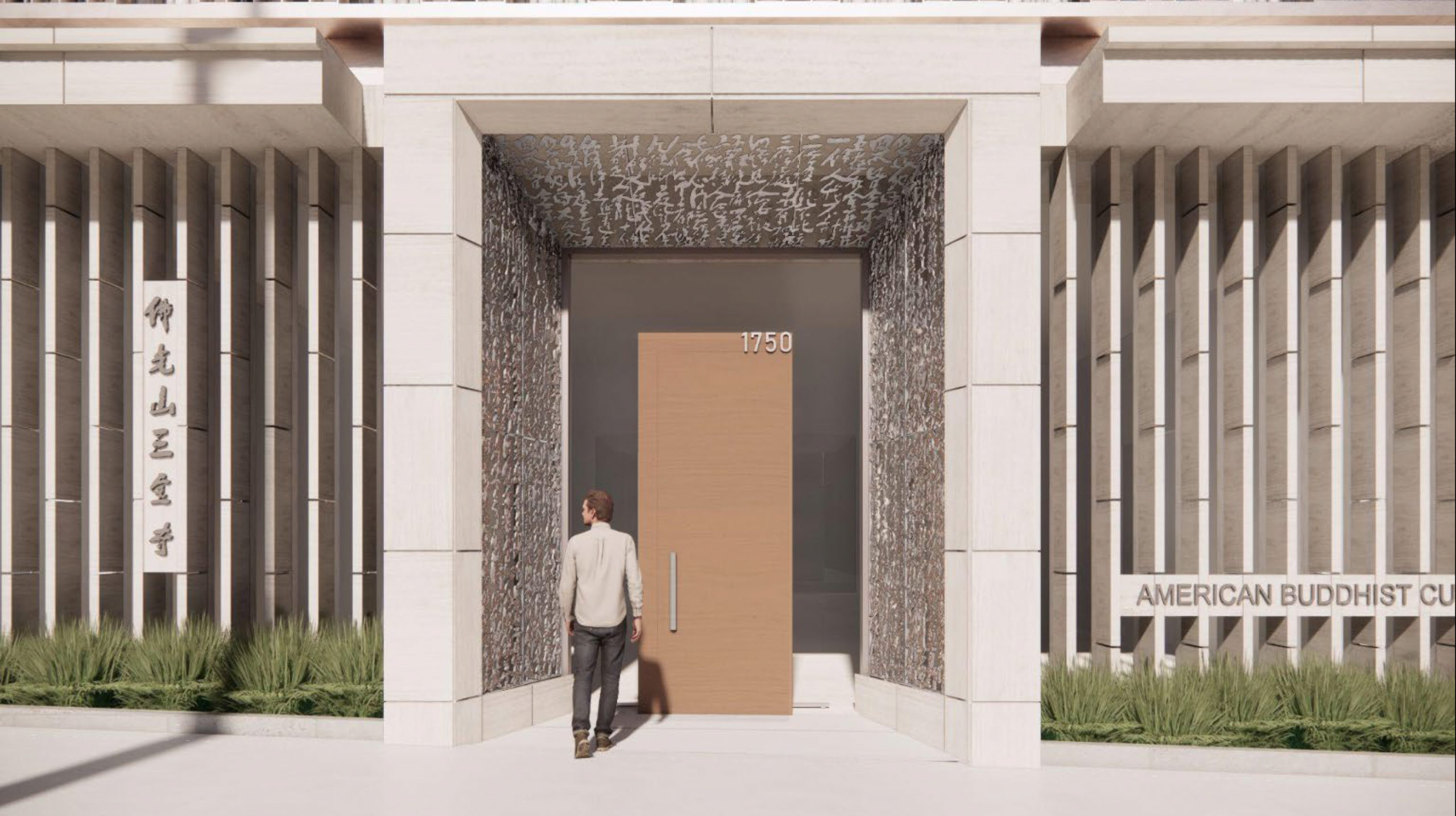
The San Bao Temple at 1750 Van Ness Avenue entry portal, rendering by Skidmore, Owings & Merrill
Skidmore, Owings & Merrill is responsible for the design. The architectural details maximize high-quality materials and inscriptions as decoration, developing an elaborate yet restrained appearance. Indiana limestone will be used in a vertically banded screen along the street, while the entrance portal is wrapped with wood. Along the rest of the facade, panels of colored bronze anodized aluminum screens will serve as posts between floor-to-ceiling windows.
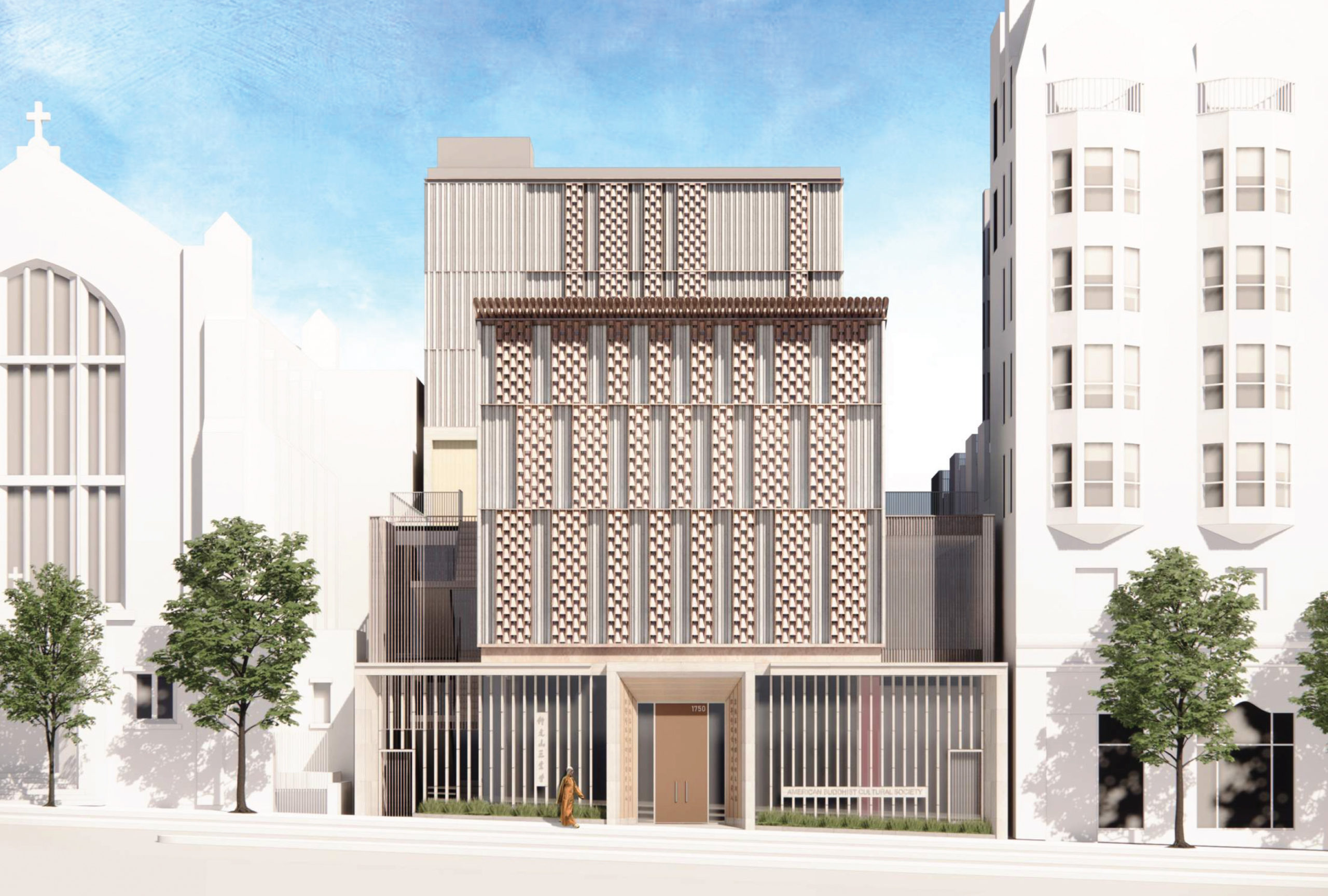
The San Bao Temple at 1750 Van Ness Avenue facade elevation, rendering by Skidmore, Owings & Merrill
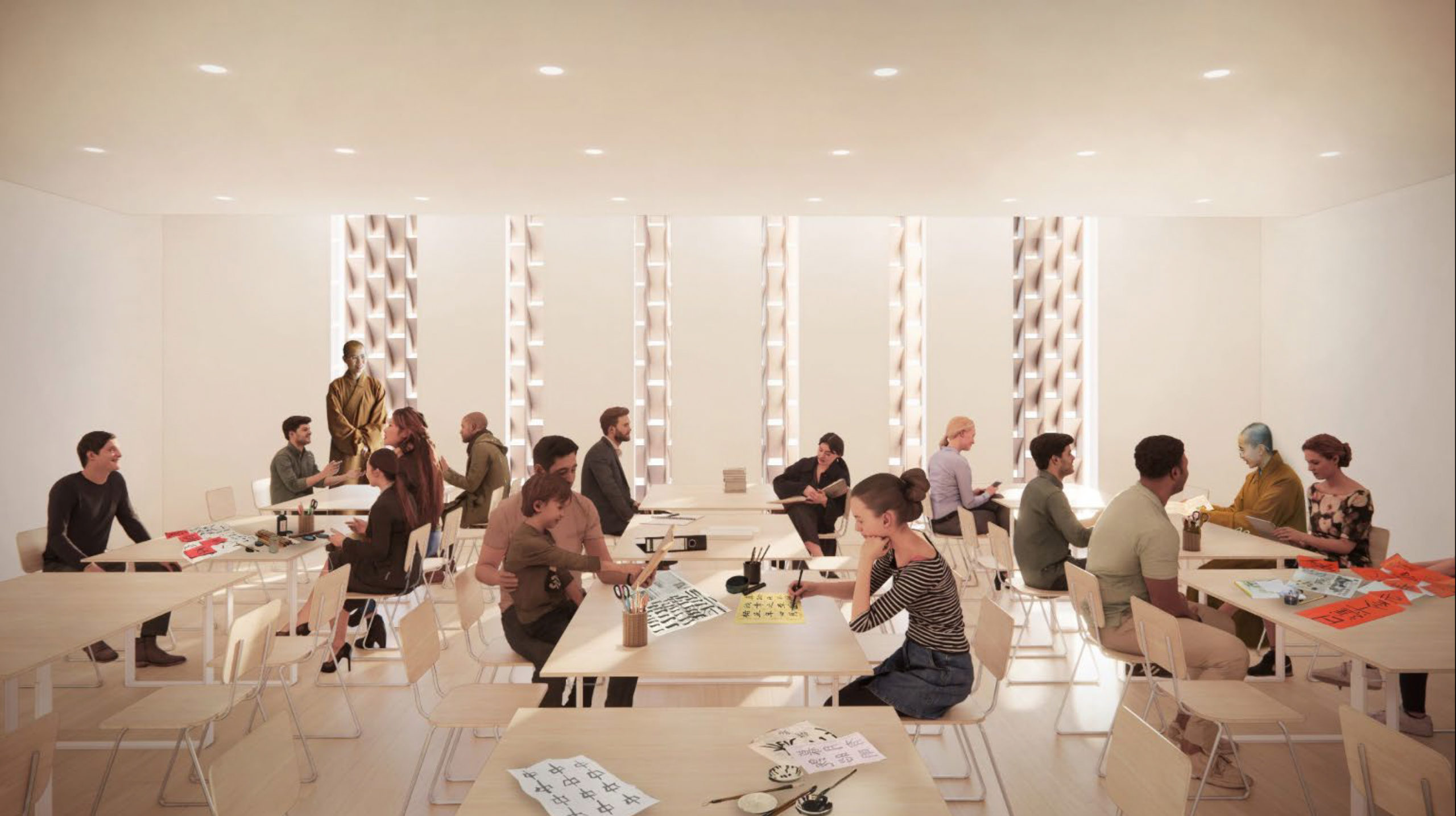
The San Bao Temple at 1750 Van Ness Avenue classroom interior, rendering by Skidmore, Owings & Merrill
The new design creates a new gridded pattern with the bronzed screens. It also emphasizes the pronounced overhanging cornice, which uses tubular powder-coated metal with alternating colors to mimic bamboo construction.
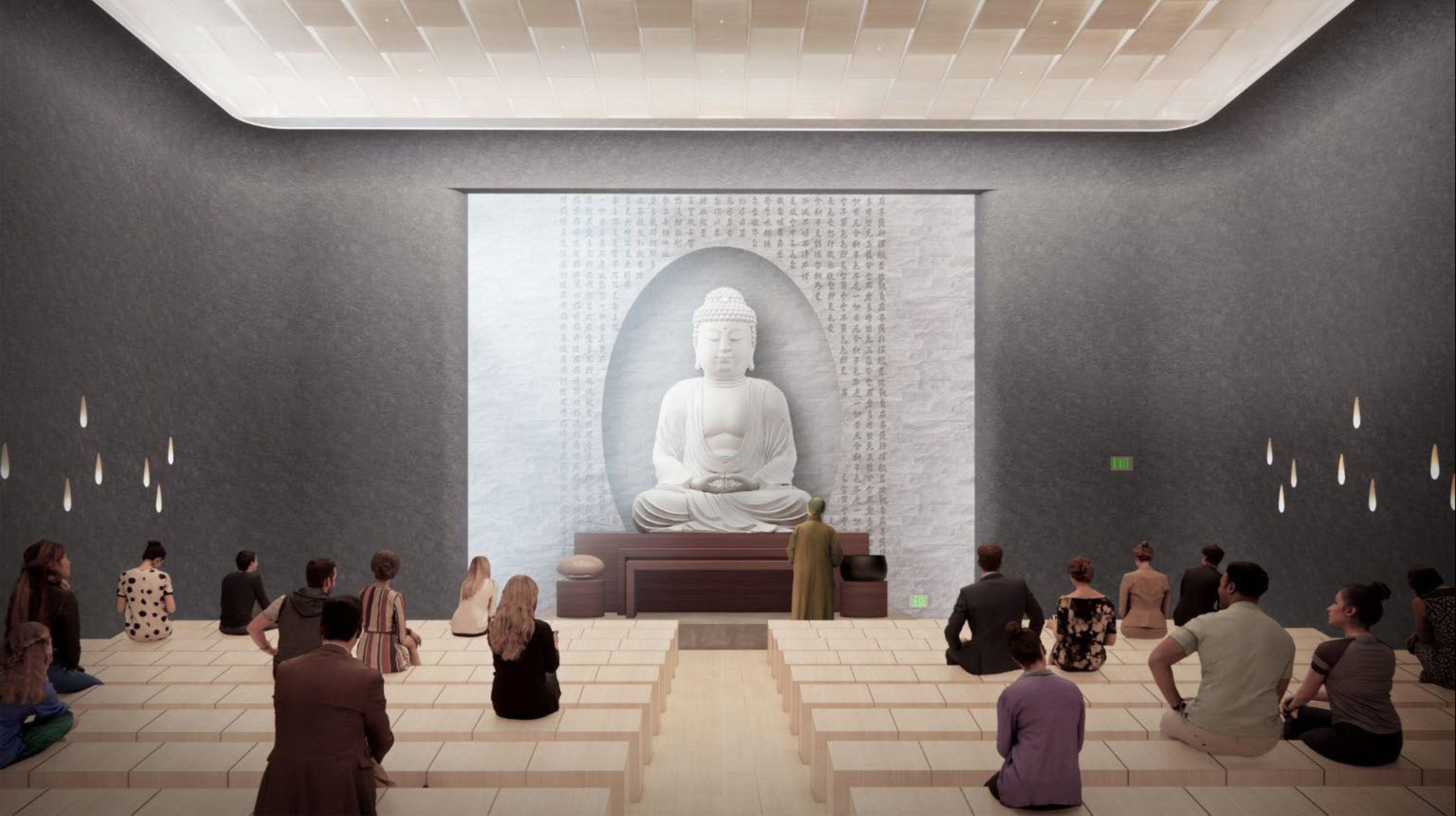
The San Bao Temple at 1750 Van Ness Avenue main shrine room, rendering by Skidmore, Owings & Merrill
Interiors show materials and hues that will emphasize the presence of natural light brought in by the abundant windows. Conceptual renderings of the main shrine room also show a possible new design, with darkened walls to contrast the marble-tone Buddha statue.
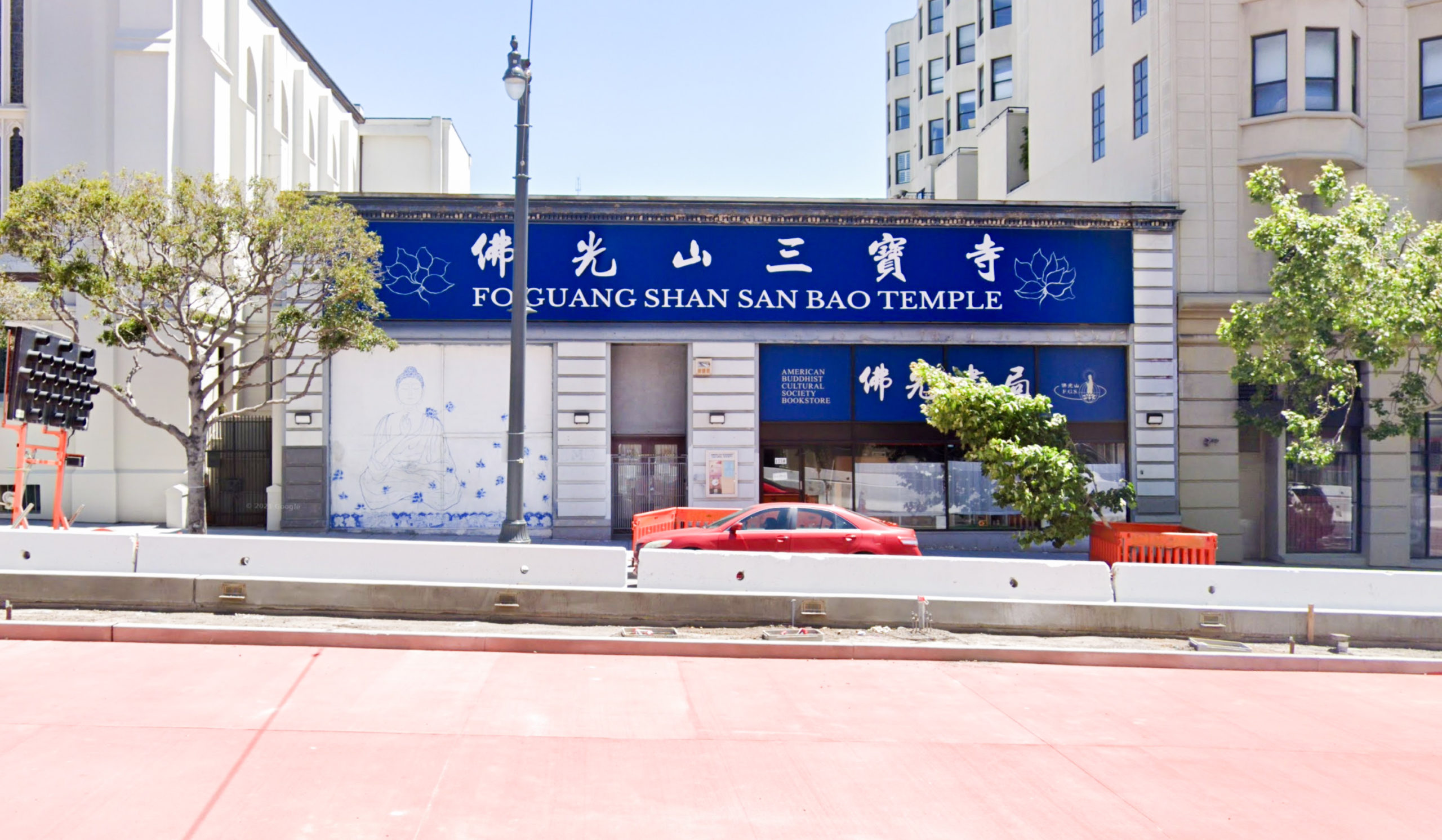
The San Bao Temple at 1750 Van Ness Avenue existing condition, image via Google Satellite
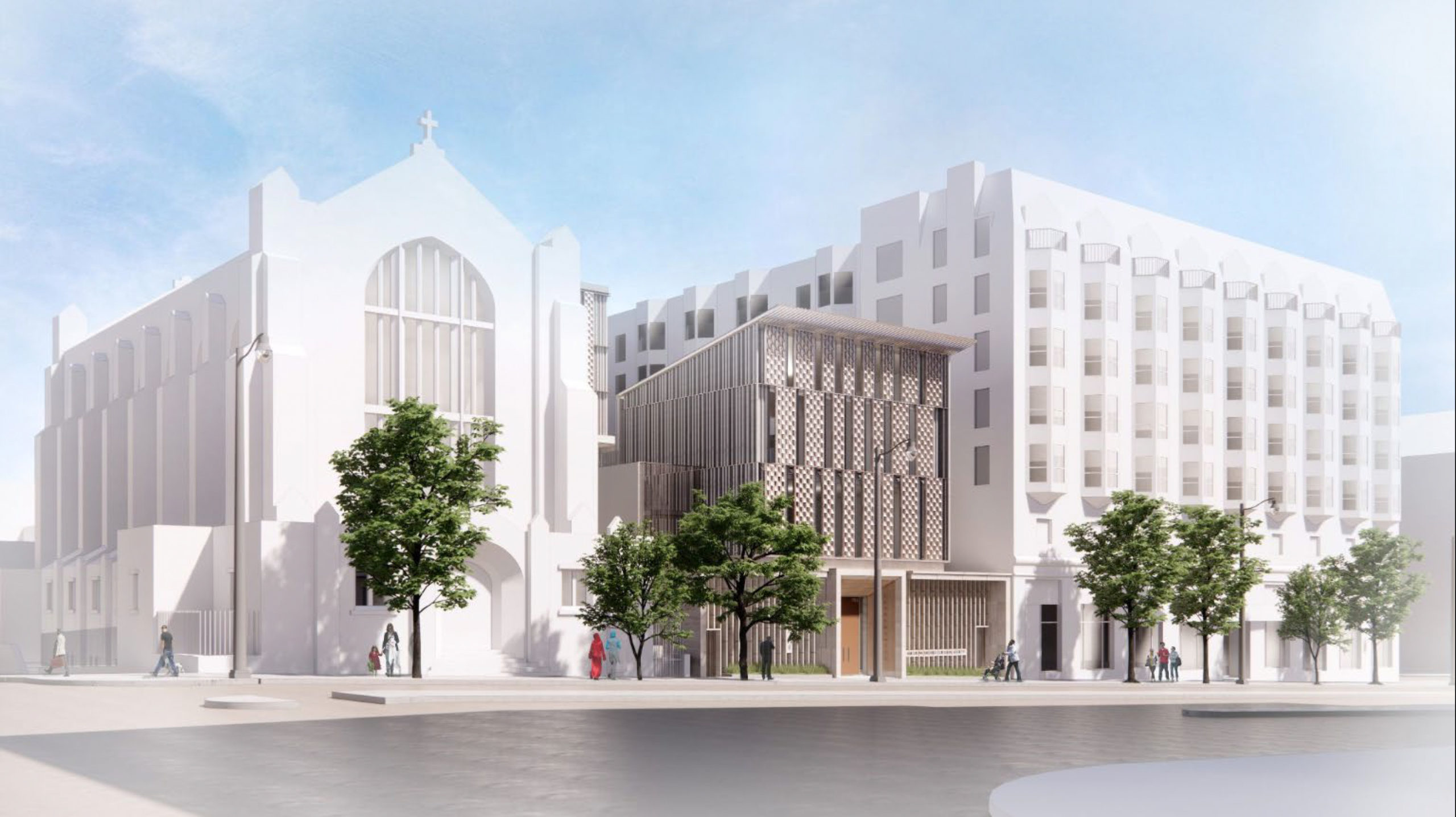
The San Bao Temple at 1750 Van Ness Avenue seen from the intersection with Clay Street, rendering by Skidmore, Owings & Merrill
The project is located between Clay and Sacramento Street, with Polk Street on the eastern side of the block. The building will look over the new Van Ness Avenue Bus Rapid Transit line. Visitors and residents will be nearby the Polk Gulch commercial thoroughfare along Polk Street, with a variety of shops, restaurants, and businesses. Lafayette Park is two blocks west.
Subscribe to YIMBY’s daily e-mail
Follow YIMBYgram for real-time photo updates
Like YIMBY on Facebook
Follow YIMBY’s Twitter for the latest in YIMBYnews

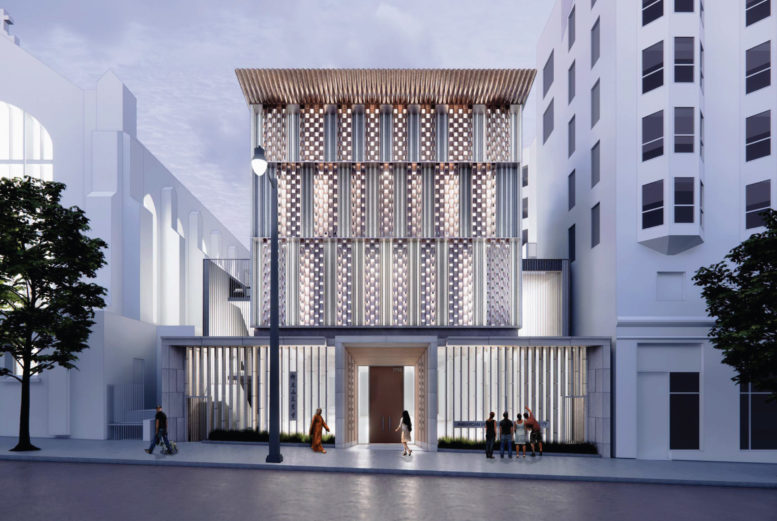
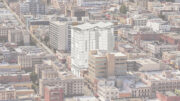
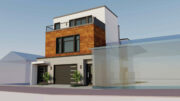

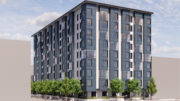
The bamboo garden in the center of the building is interesting and brings in some color.