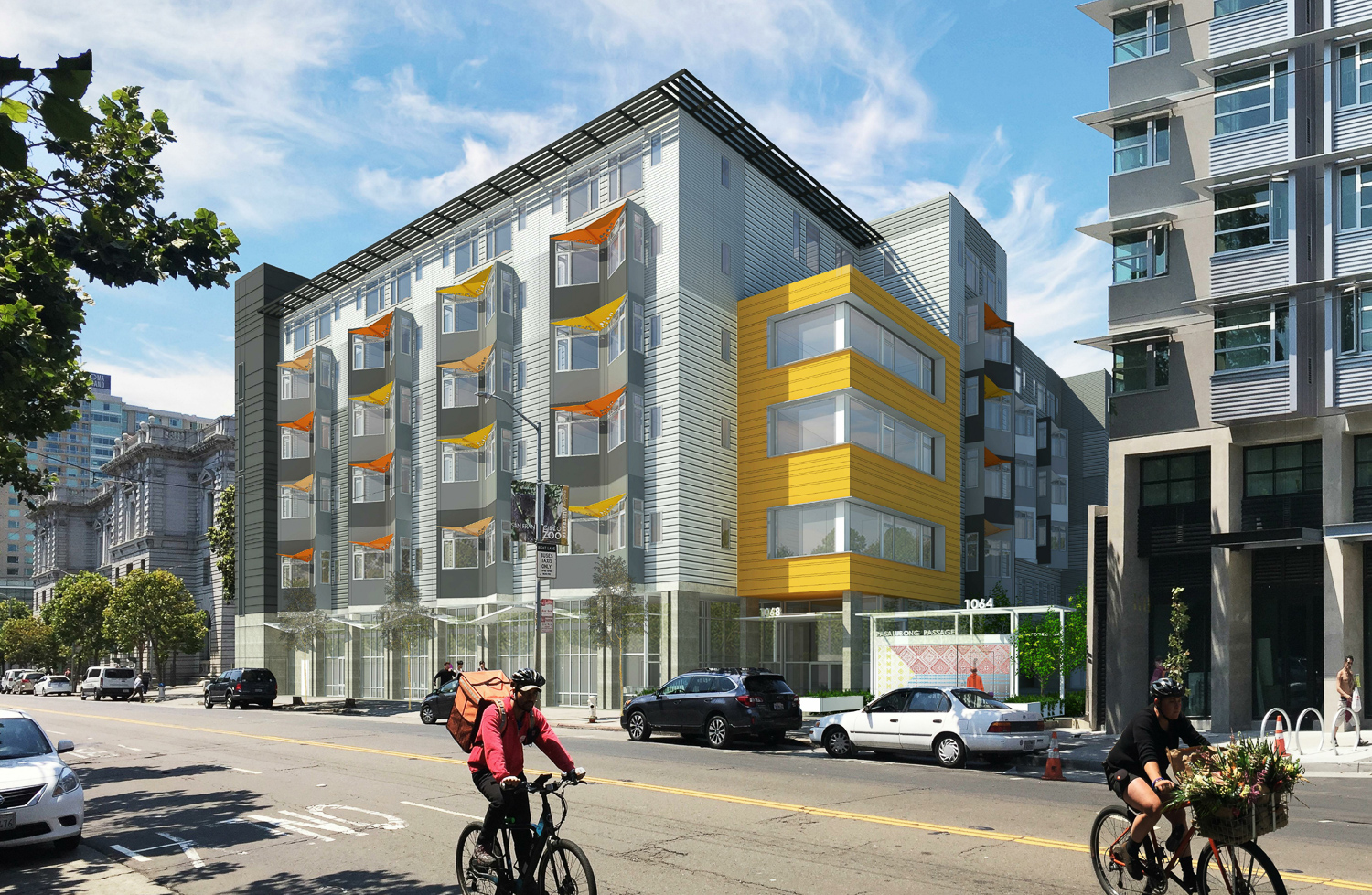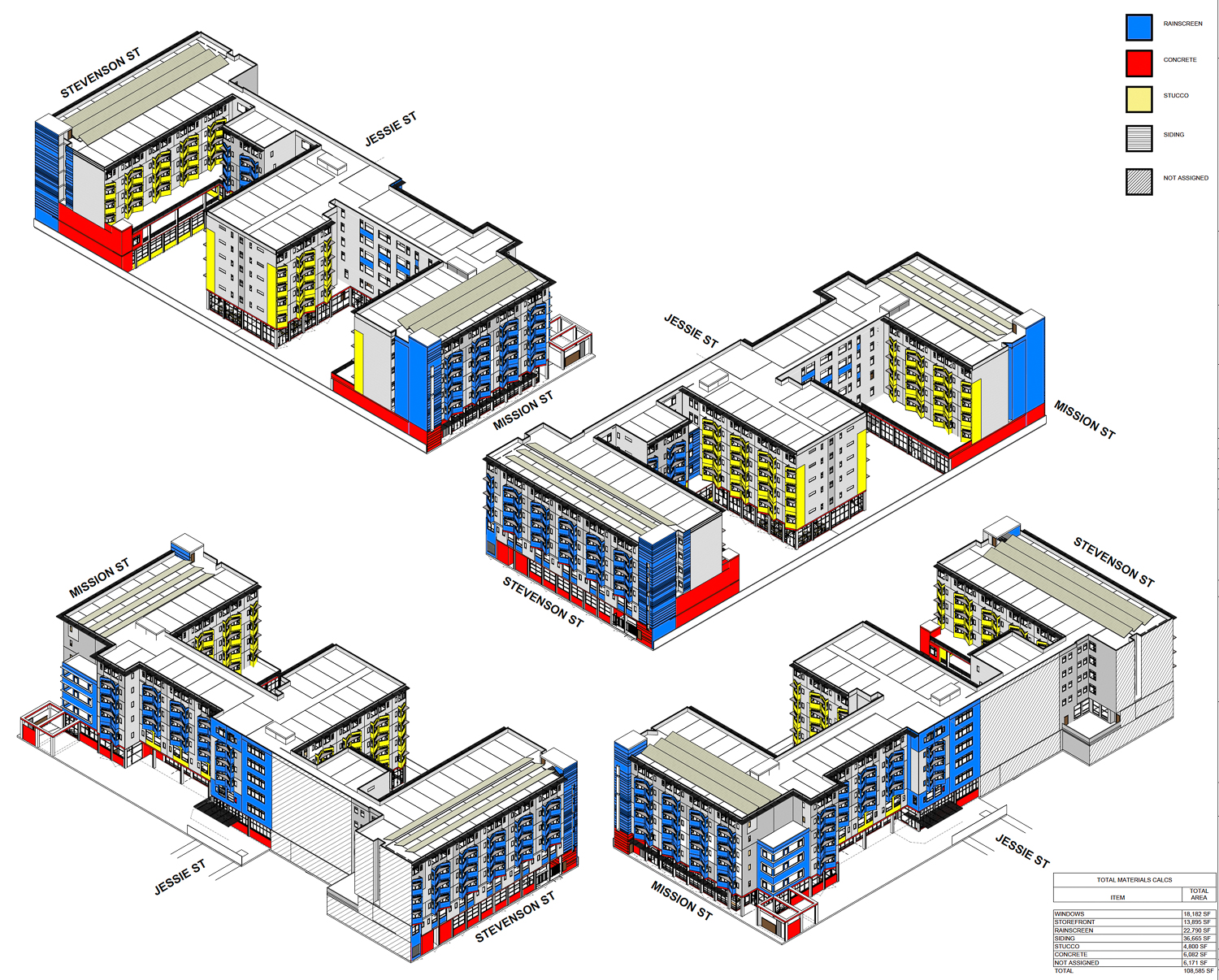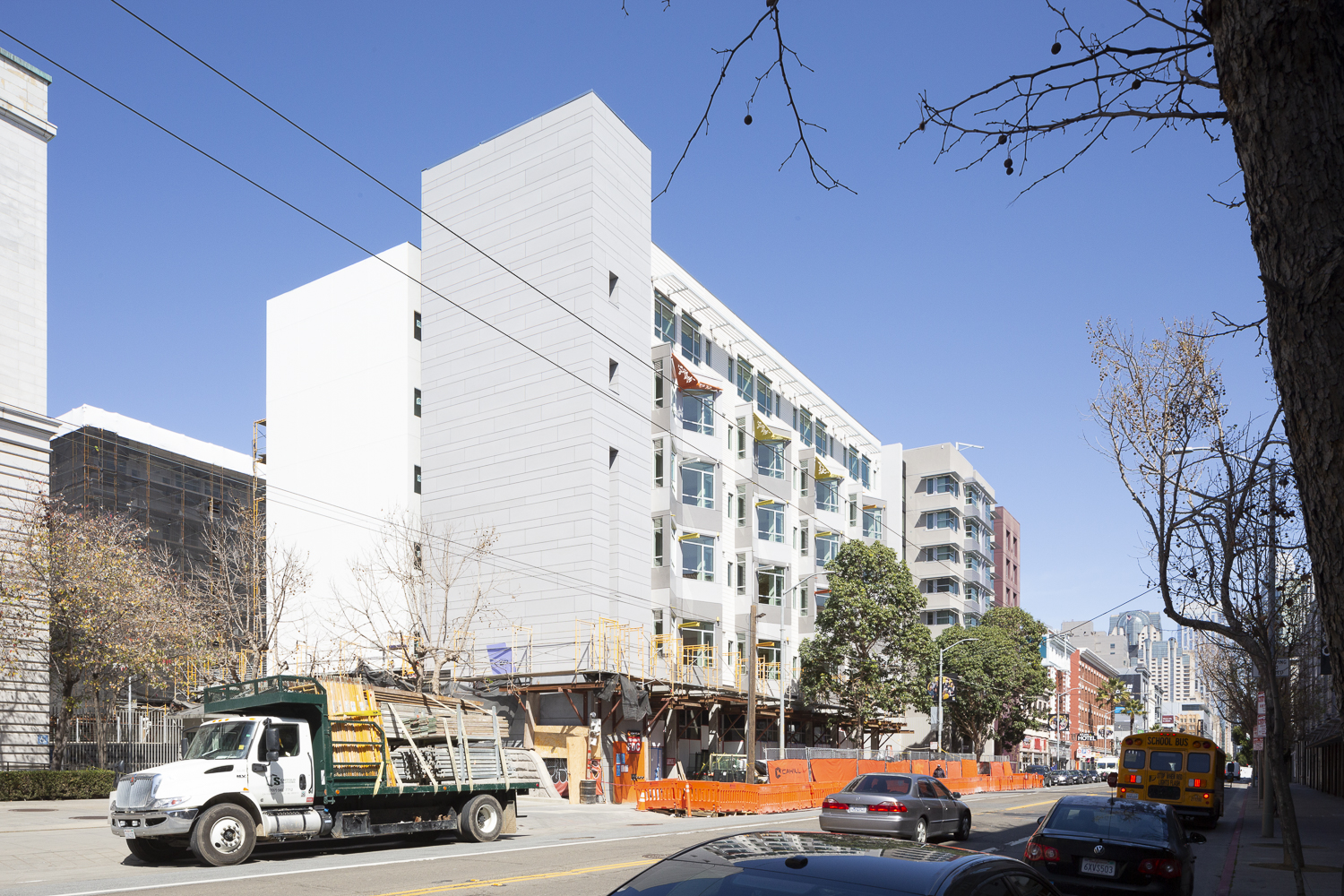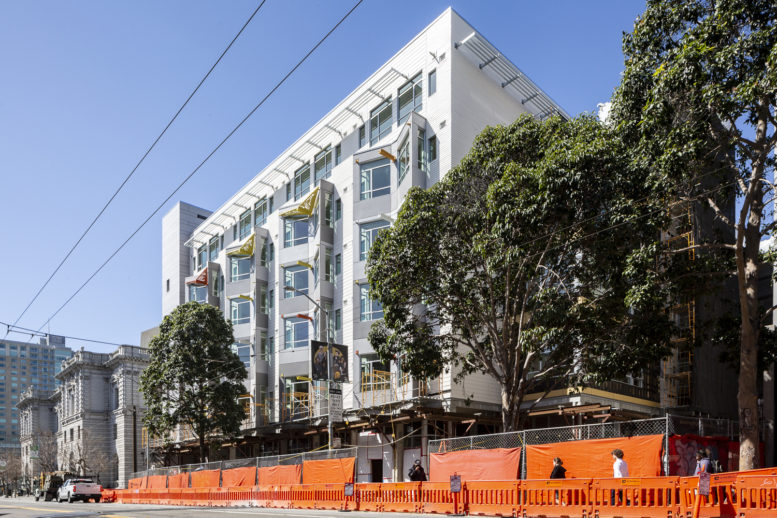Construction has topped out and scaffolding removed for 1064 Mission Street, a six-story permanent supportive housing project in SoMa, San Francisco. The building will soon open with 256 studio apartments for adults and seniors in the city. 1064 Mission is a joint venture with the Mayor’s Office of Housing and Community Development, Mercy Housing, and the Episcopal Community Services.

1064-1068 Mission Street, design by Herman Coliver Locus Architecture
The 72-foot tall building contains 176,820 square feet on top of the 1.16-acre site, with 103 of the 256 apartments earmarked for unhoused seniors, categorized as individuals over 55. The first two levels will include 19,940 square feet for community services, including an Urgent Care Clinic, Homeless Outreach Team and Supportive Services offices, and around 6,000 square feet for CHEFS, i.e., ‘Conquering Homelessness through Employment in Food Services,’ a culinary training program facilitated by the Episcopal Community Services.

1064-1068 Mission Street axion, design by Herman Coliver Locus Architecture
Further amenities will be split for seniors and adults. These include two courtyards, two dining rooms, and two lounges. A landscaped community walkway will provide a beautified pathway from the street into the lobby, with landscape architecture by the Miller Company.
Herman Coliver Locus Architecture is responsible for the design. The facade consists of stucco, concrete panels, and fiber cement lap siding. Installation has started on the colorful shaders, which will add character through functional ornamentation.
Cahill Contractors is responsible for putting the building together. Crews are still working on finishing the ground-level facade and interiors. According to the firm’s last update, the Cahill was trenching to tie the building in with power, gas, and data at Jessie Street.

1064-1068 Mission Street, image by Andrew Campbell Nelson
The plan benefited from Senate Bill 35, which provided the fully affordable proposal with a streamlined approval process with a ministerial review. The residential capacity was also increased by 35%, thanks to the State Density Bonus program.
Subscribe to YIMBY’s daily e-mail
Follow YIMBYgram for real-time photo updates
Like YIMBY on Facebook
Follow YIMBY’s Twitter for the latest in YIMBYnews






AWESOME JOB SITE GREAT WORK CAHILL TEAM! YOU ALL ROCK…
It sounds like a wonderful place to live I went by there and it looks beautiful how do you apply to live there