Permits have been filed for a proposed four-story residential infill at 428 15th Avenue, located just off Geary Boulevard in San Francisco’s Inner Richmond neighborhood. The project will replace a single-story single-unit building and surface parking with three new homes. DMARCstudio is responsible for the design.
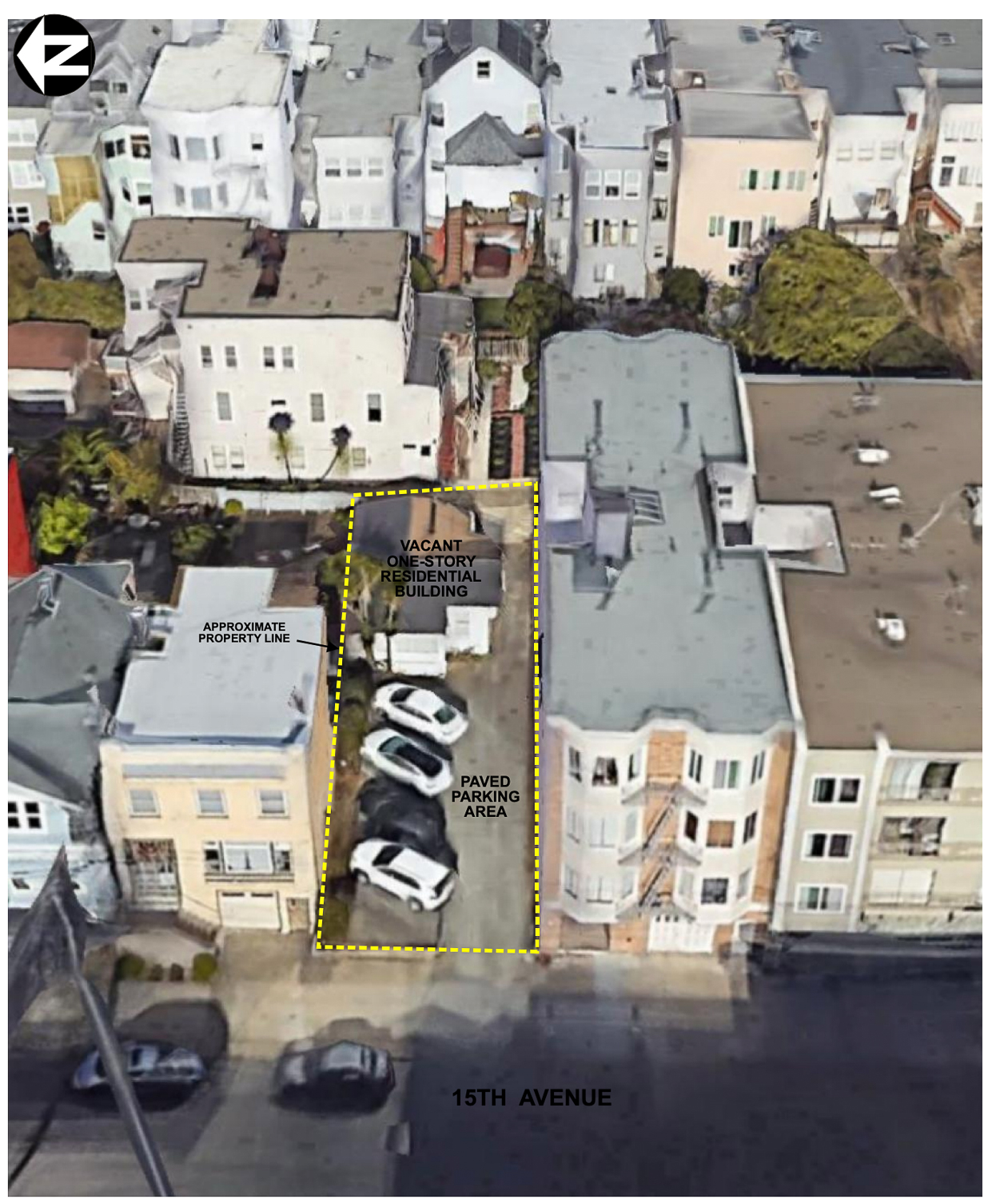
428 15th Avenue site map outlined, image by ICES via Google Earth
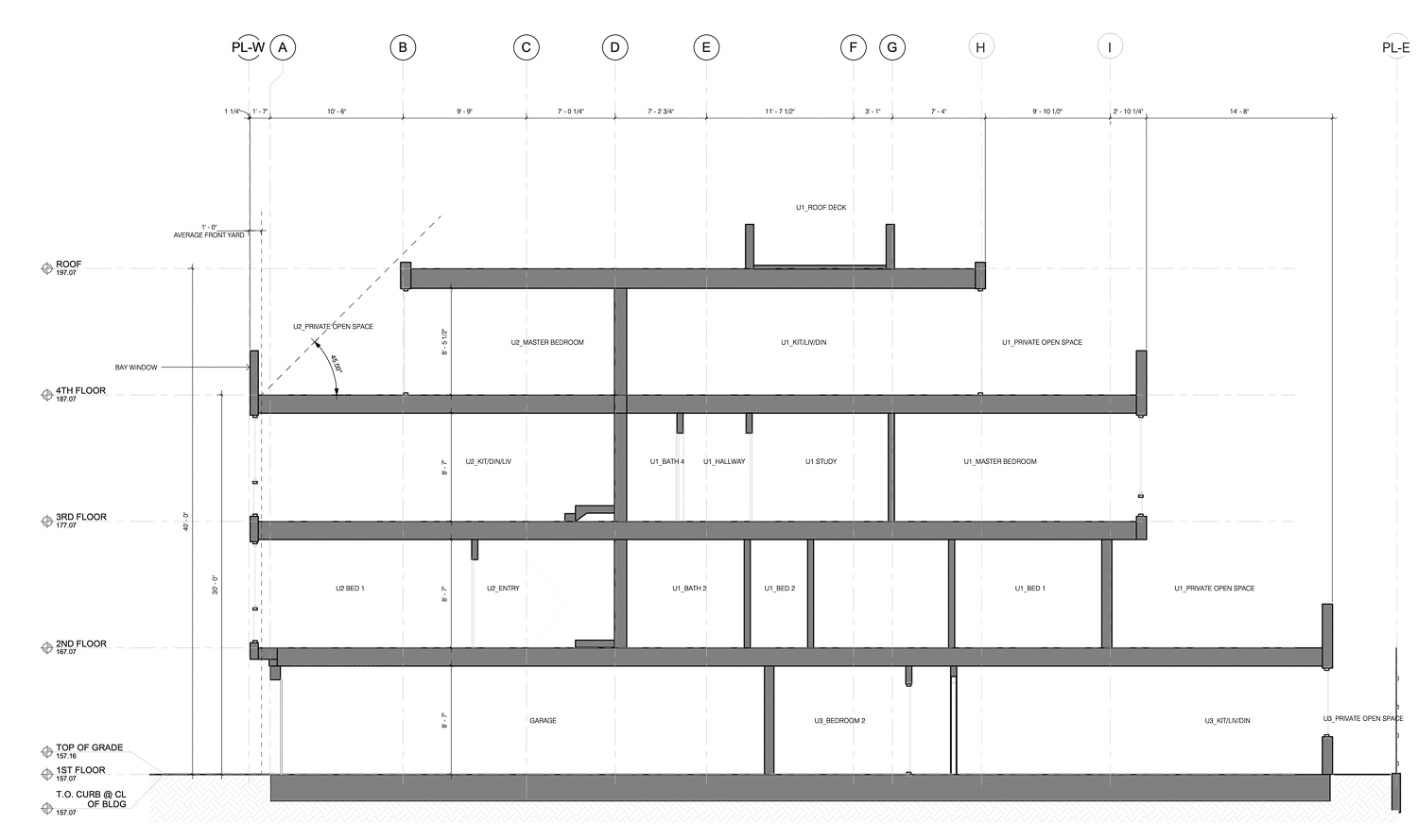
428 15th Avenue vertical elevation, illustration by DMARCstudio
The 40-foot tall structure will yield 6,280 square feet, with two three-bedroom units and one two-bedroom unit established as part of the State Program of additional dwelling units, or ADUs. Parking will be included for two cars and bicycles at ground-level in a 766 square-foot garage.
Renderings don’t yet exist for the project, though planning documents show facade materials will include painted siding, cementitious panels, stone tiles, and Bonelli windows.
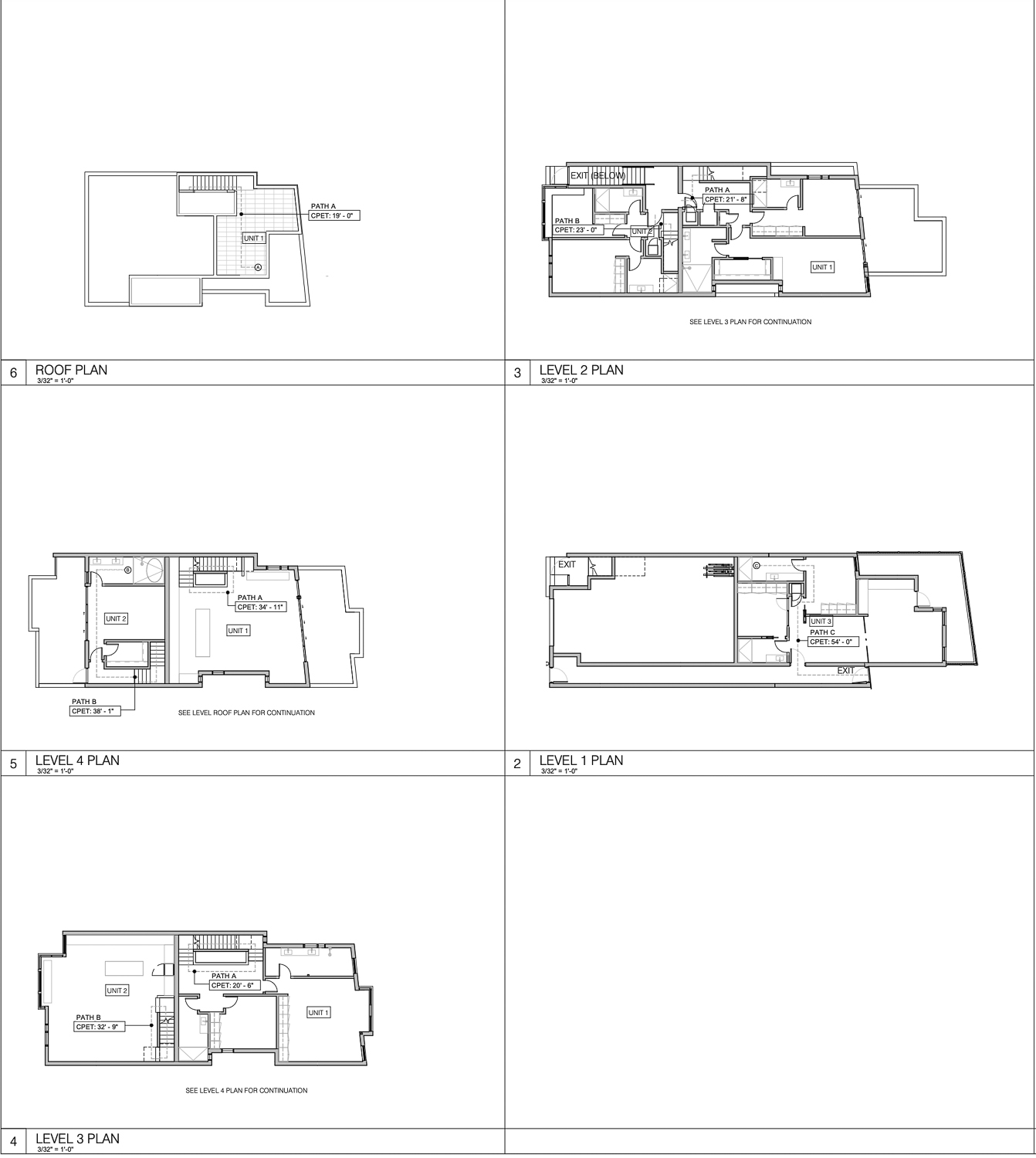
428 15th Avenue floor plans, illustration by DMARCstudio
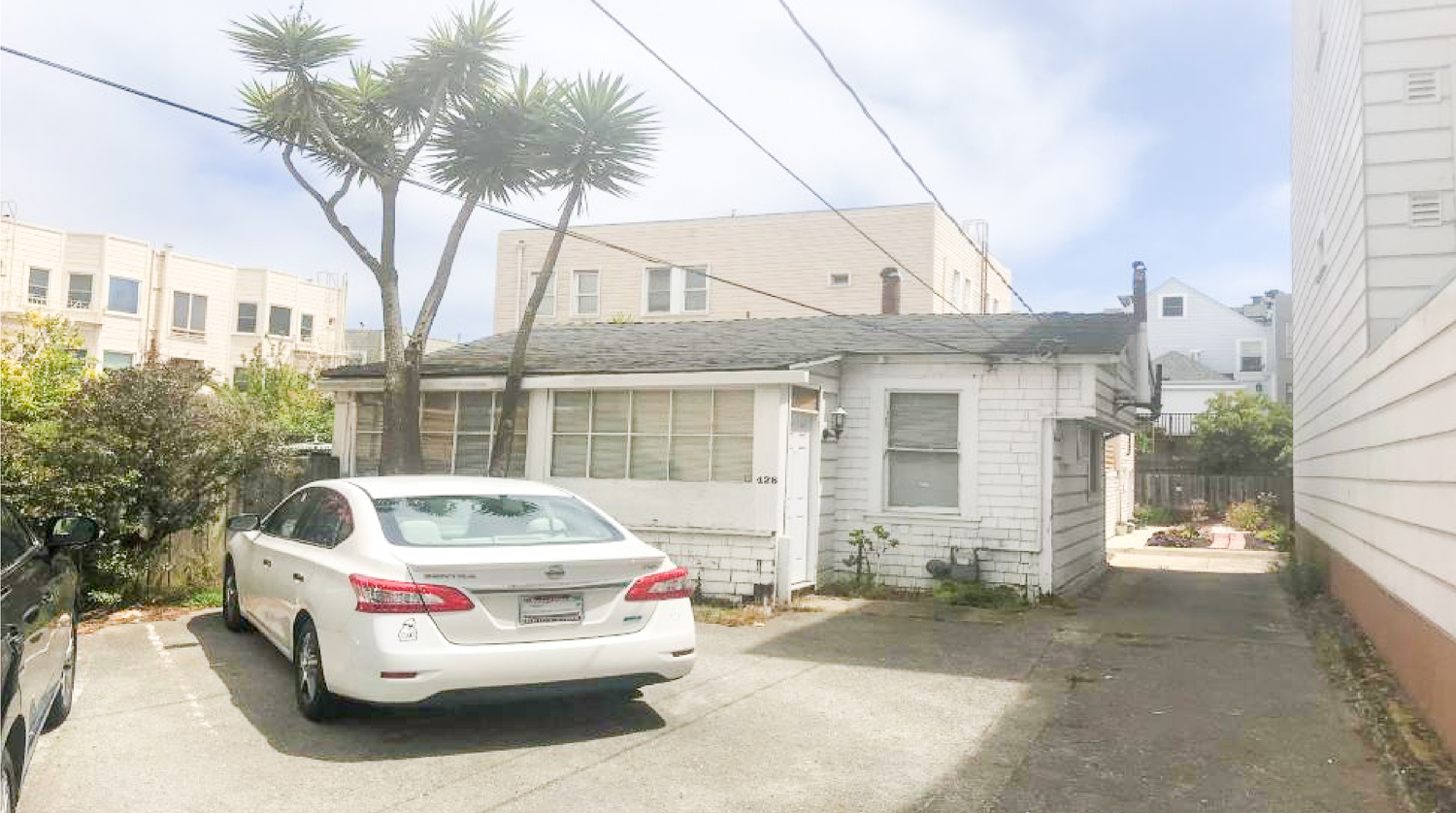
428 15th Avenue site, image by ICES
The existing structure was first built in 1913, with a renovation in 1950 removing a south extension. The historical review of the property by ICES found that the project does not have landmark merit necessitating preservation.
Avenue Partners LLC is the project applicant. Construction is estimated to cost $1.695 million, lasting 18 months from groundbreaking to completion.
Subscribe to YIMBY’s daily e-mail
Follow YIMBYgram for real-time photo updates
Like YIMBY on Facebook
Follow YIMBY’s Twitter for the latest in YIMBYnews

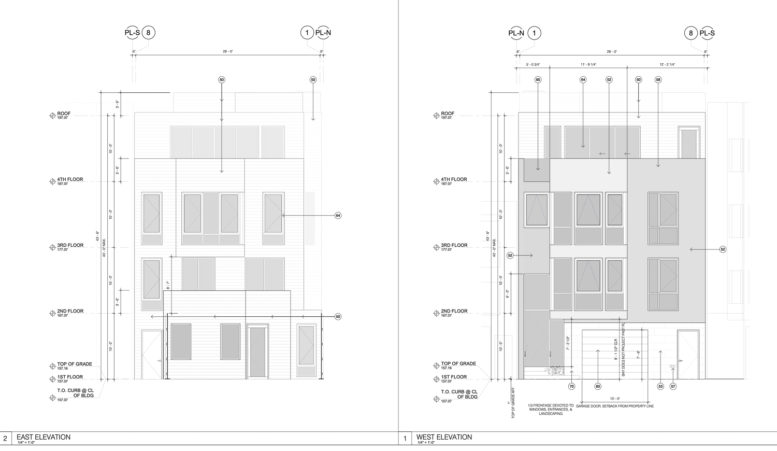




They’re really building on the entire lot– I’m surprised the city allowed it. The neighbor to the south has done it already, so I guess that helps, but the neighbor to the north hasn’t– I thought there was some rule about averaging the setback, or something. I don’t know that I necessarily object, but I’m surprised.
Also, what’s the deal with the “landlocked” building behind this lot (5033/5035 Geary)? It sure looks like this lot provides the only vehicular access to that building. There’s an entrance door on Geary which has a sign that says “the only access is driveway at 428 15th Ave”… but I can’t tell if I’m reading the address right from the low-res google street view image. Will have to have a look in person.
This block has a bunch of odd property lines. There’s a 35 square foot lot (1530-017C — 478V 15TH AV) with $6000 of back taxes due. No surprise– I doubt I would pay it either if I owned it.