New plans have been reviewed for residential development at 1855-1881 Rollins Road at the north of Burlingame in San Mateo County. The proposal will create 405 apartments and even more parking, two blocks away from the Millbrae transit station. The Hanover Company, based in Danville, is responsible for the application.
The 60-foot tall structure will yield 652,900 square feet with 365,300 square feet for residential use and 207,800 square feet for the five-level, 544-car garage. Across the property, 56,000 square feet of open space will be featured within plazas, courtyards, loggias, and terraces. As per city code, over a fifth of the total property will indeed be covered by landscaping.
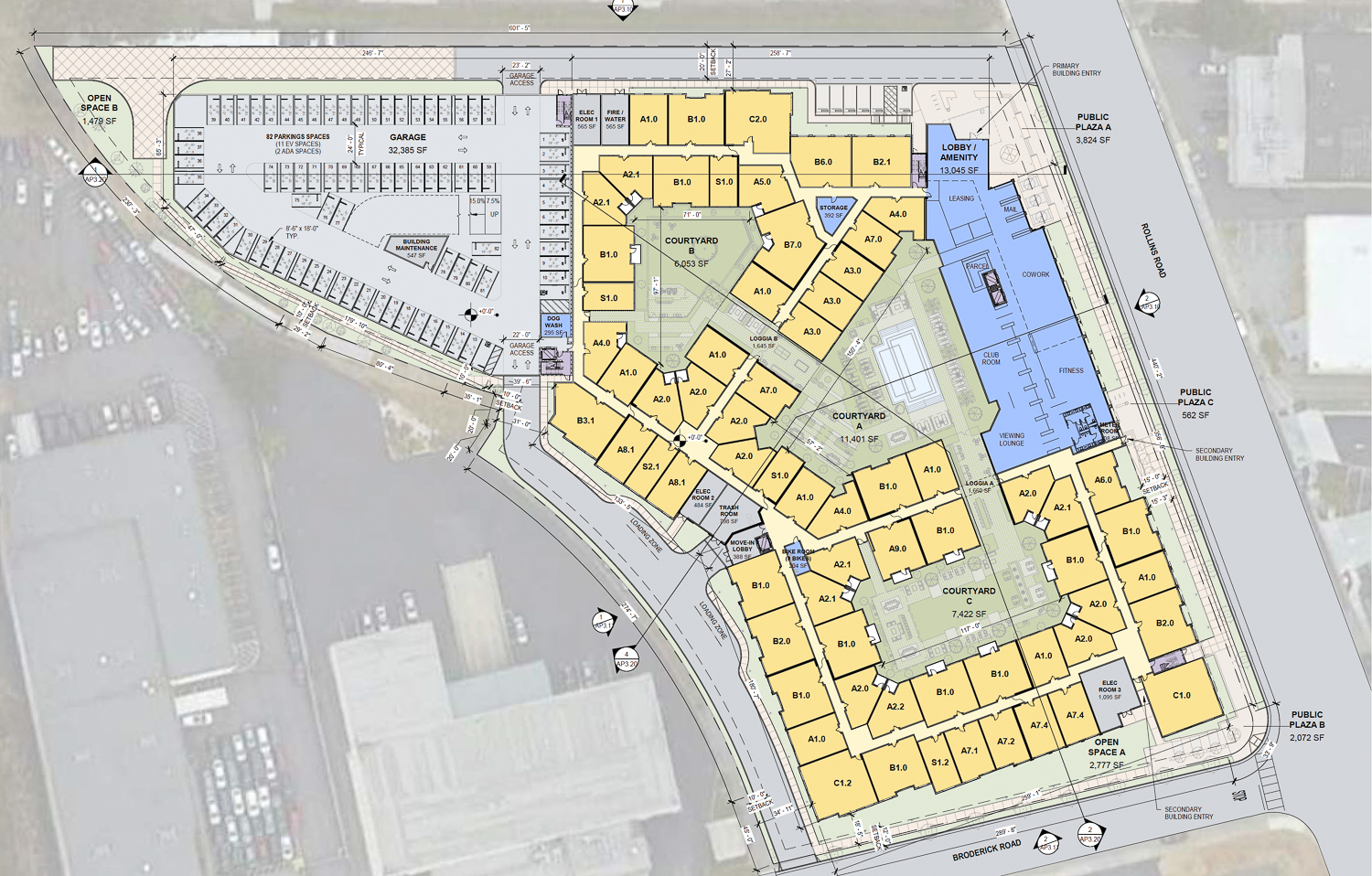
1855-1881 Rollins Road ground-level floor plan, illustration by BDE Architecture
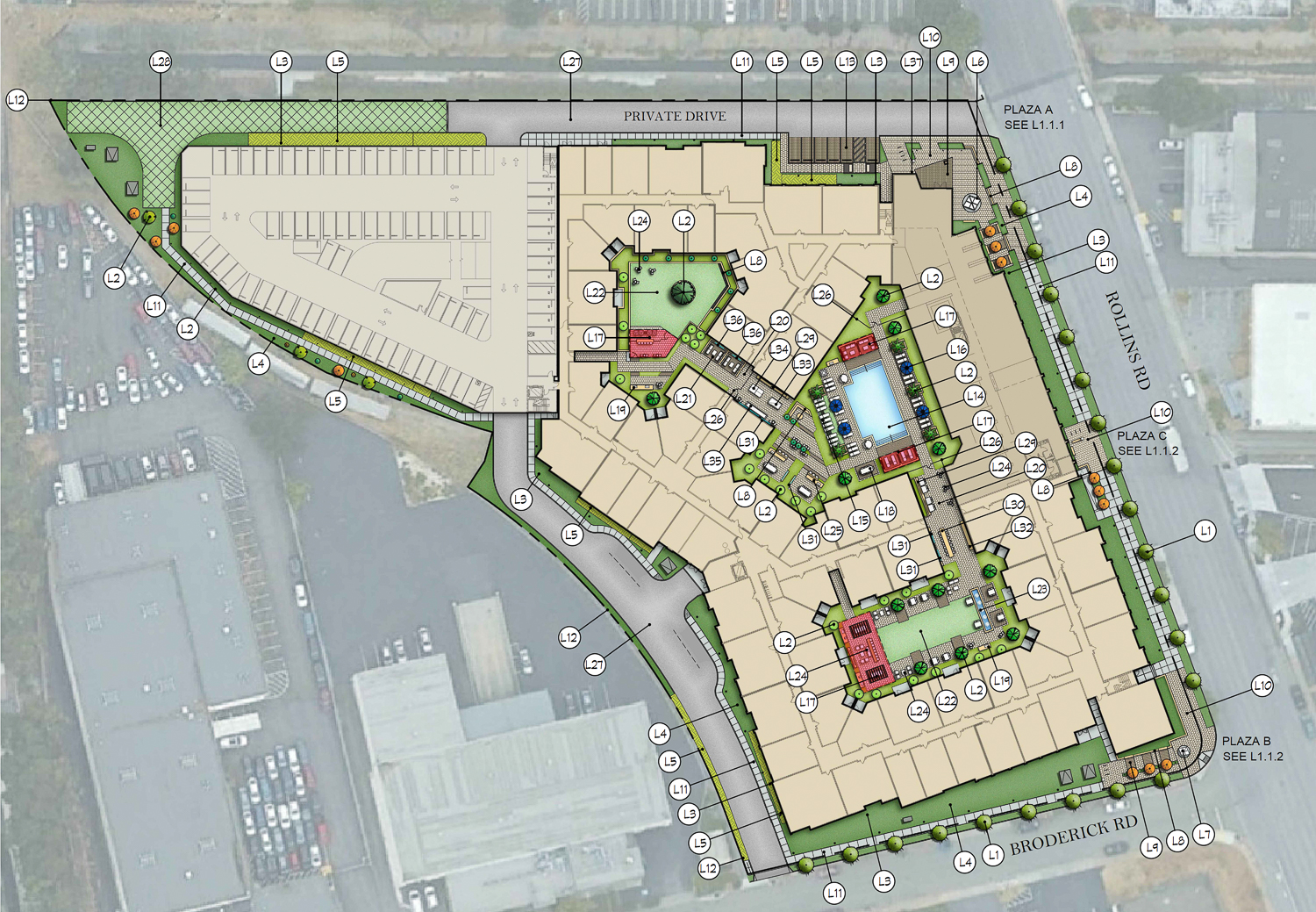
1855-1881 Rollins Road landscaping map, illustration by GWH Landscape Architecture
The inclusion of so much vehicle parking is remarkable, considering its nearby proximity to a BART and Caltrain in Millbrae. The inclusion exceeds the city minimum parking requirement for 488 cars. Space will be included for 203 bicycles.
Apartments will average 902 square feet each. There will be 25 studios, 233 one-bedrooms, 129 two-bedrooms, and 18 three-bedrooms. 34 homes will be established as affordable low-income housing, renting to households earning around 80% of the Area Median Income. The project benefits from the State Density Bonus program by including affordable housing, allowing the project to build 20% more housing.
Residential amenities will include a club room, fitness center, lounge, and co-working room. Along Rollins Road, will project create three public courtyards, with seating and landscaping. Three communal courtyards in the center of the building will act as a light well, offering residents access to fire pits, cabana seating BBQs, and even a pool deck across from the club room.
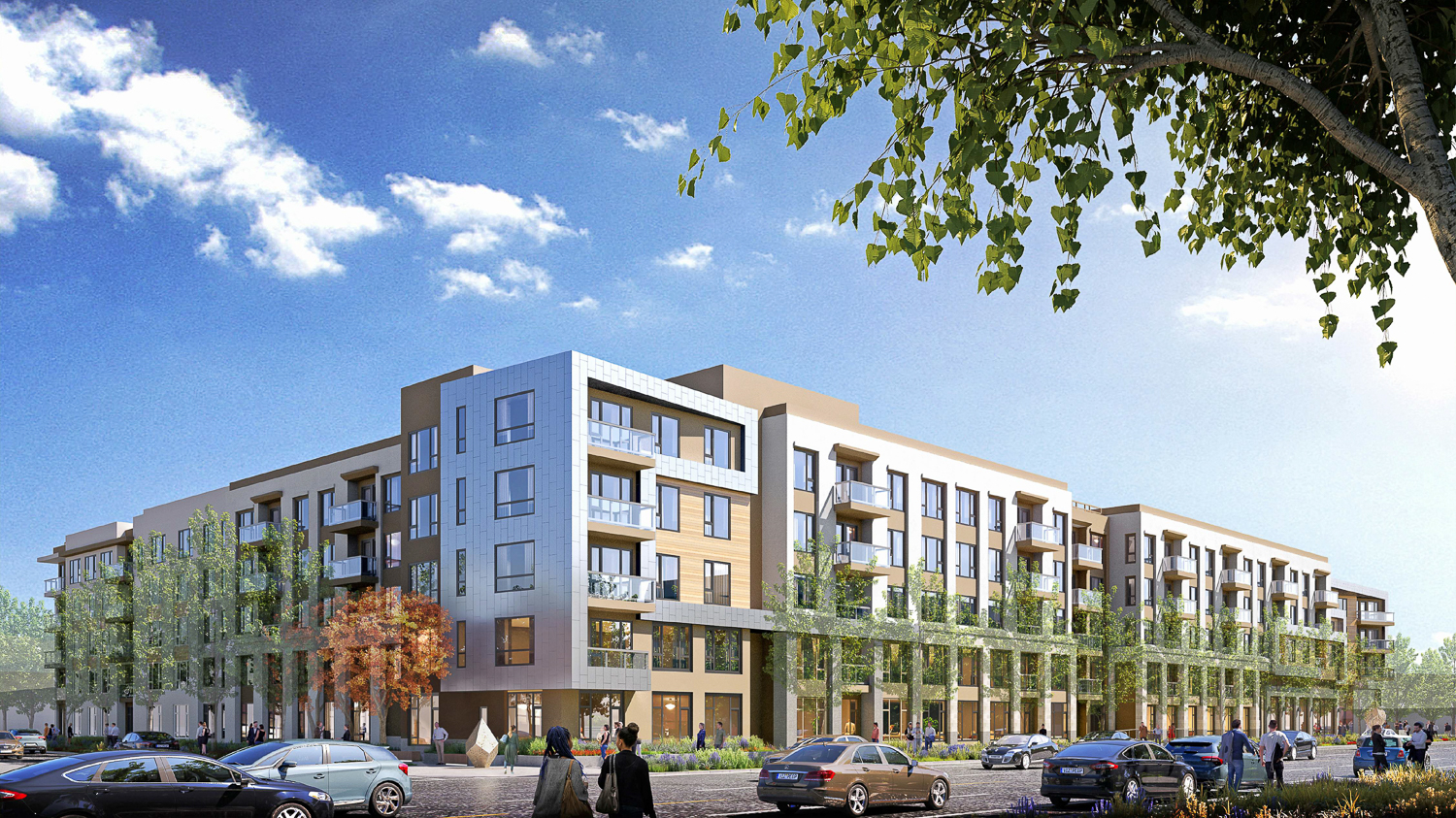
1855-1881 Rollins Road, rendering by BDE Architecture
BDE Architecture is responsible for the podium-style design. The facade will be composed of stucco, fiber cement siding, tiles, and metal panels, all to visually break up the massing with a mix of decorative flairs.
GWH Landscape Architecture is responsible for designing the open space, and BKF Engineers is the civil engineer. Demolition will be required for two existing commercial structures along Rollins Road and Broderick Road. An estimated timeline for construction and development has not yet been established.
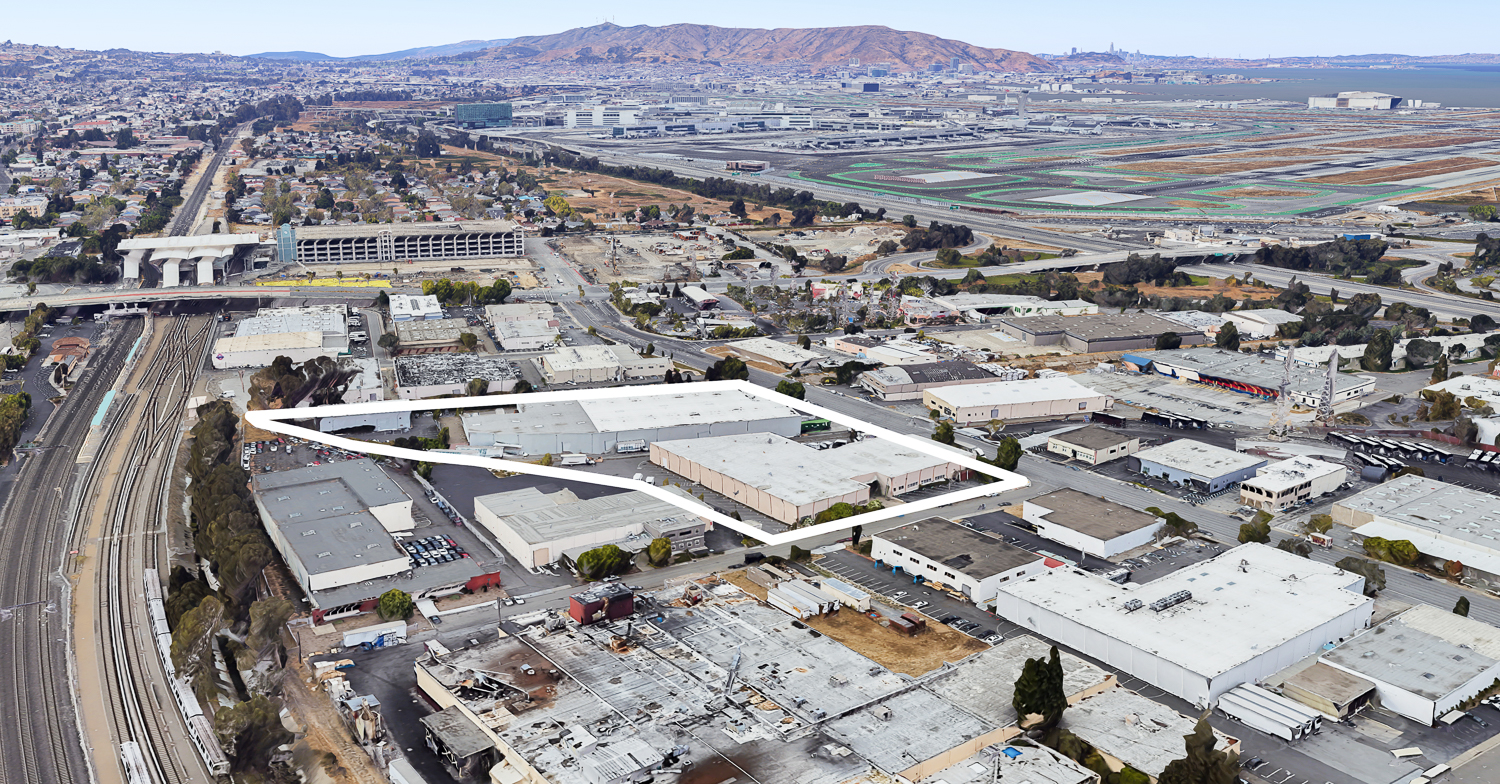
1855-1881 Rollins Road, aerial view by Google Satellite
The project will also rise nearby the Gateway at Millbrae, a transit-oriented development by the Republic Family of Companies. Gateway at Millbrae, nearly complete, has reshaped 9.5 acres of former parking into 400 homes, a 164-key hotel, and 150,000 square feet of offices. At ground level, the project surrounds a garden lane pedestrian plaza with 45,000 square feet of ground-level retail.
Subscribe to YIMBY’s daily e-mail
Follow YIMBYgram for real-time photo updates
Like YIMBY on Facebook
Follow YIMBY’s Twitter for the latest in YIMBYnews

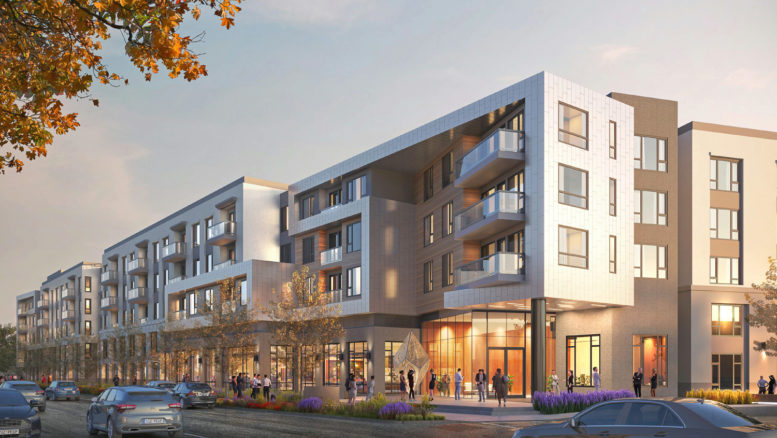




Be the first to comment on "Renderings Published for 1855-1881 Rollins Road in Burlingame, San Mateo County"