Plans have been approved for the residential infill at 921 O’Farrell Street in San Francisco, clearing the path for construction to start by next summer or early fall. The 14-story building will soon rise from a 0.1-acre site to build fifty new homes. David Baker Architects is responsible for the design.
The 140-foot tall structure will yield 63,480 square feet with 32,160 square feet of rentable space, 8,000 square feet for services, 4,750 square feet of common amenity area, and 800 square feet for ground-level retail. The crowning amenity space is on the top floor, where an amenity room opens up to the rooftop deck, with views across the city. Unit sizes will vary with 24 studios, 25 two-bedrooms, and one three-bedroom. Parking will be included for fifty bicycles and no cars.
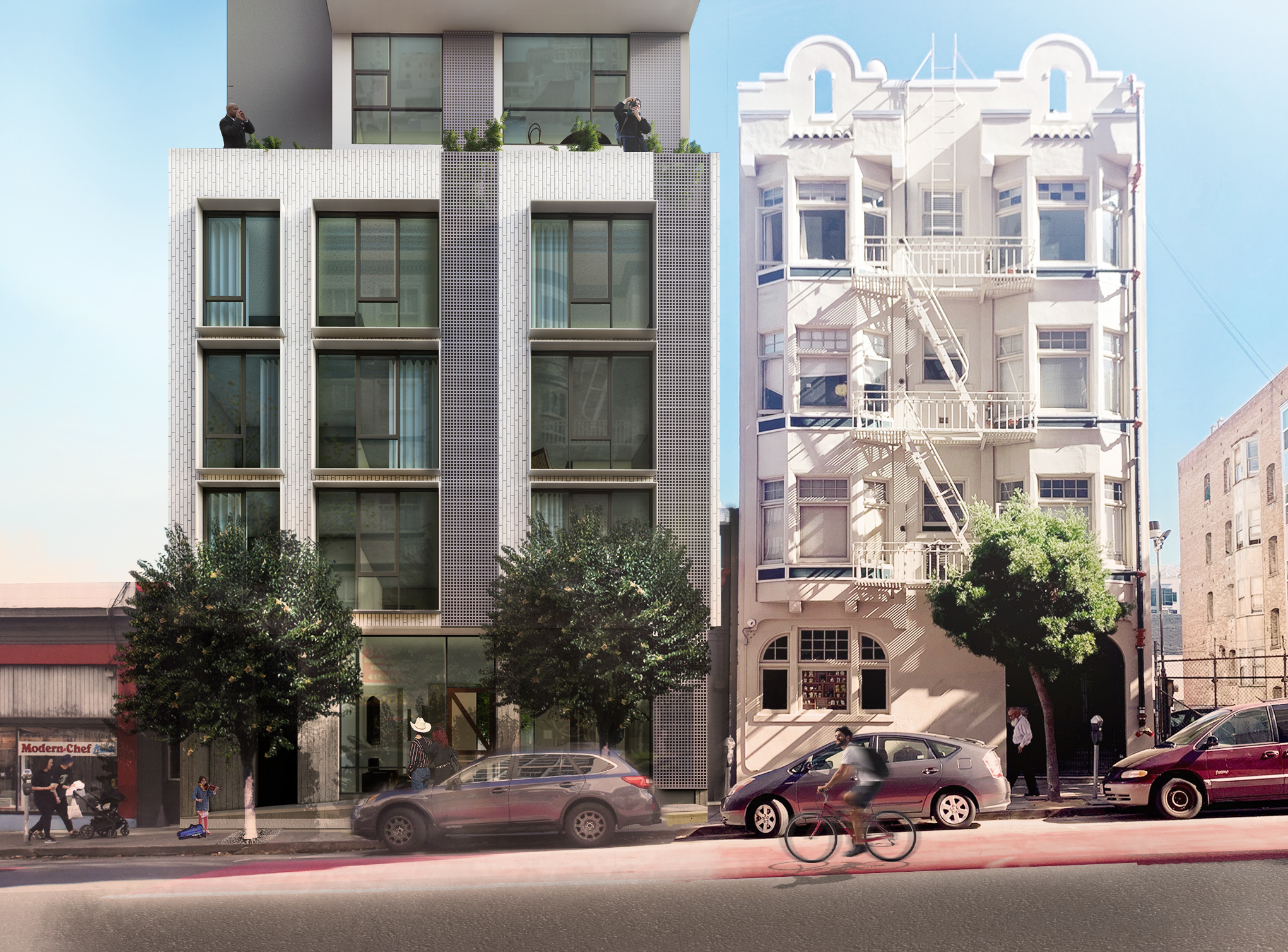
921 O’Farrell Street podium base next to 935 O’Farrell Street, rendering courtesy David Baker Architects
The ground-level exterior will be clad with textured concrete. The podium will have tile cladding and perforated metal cover, with bay windows in relief. Above that will be fiber cement, metal panels, floor-to-ceiling windows, and private open-air terraces.
Speaking with YIMBY, a representative from the firm shared that “the project received full approval by the planning commission, and the administrative appeal window for the Project’s HOME-SF and environmental review has closed meaning the project can proceed with the submission of the site permit. The building design as submitted was approved as was submitted and no additional changes were required…”
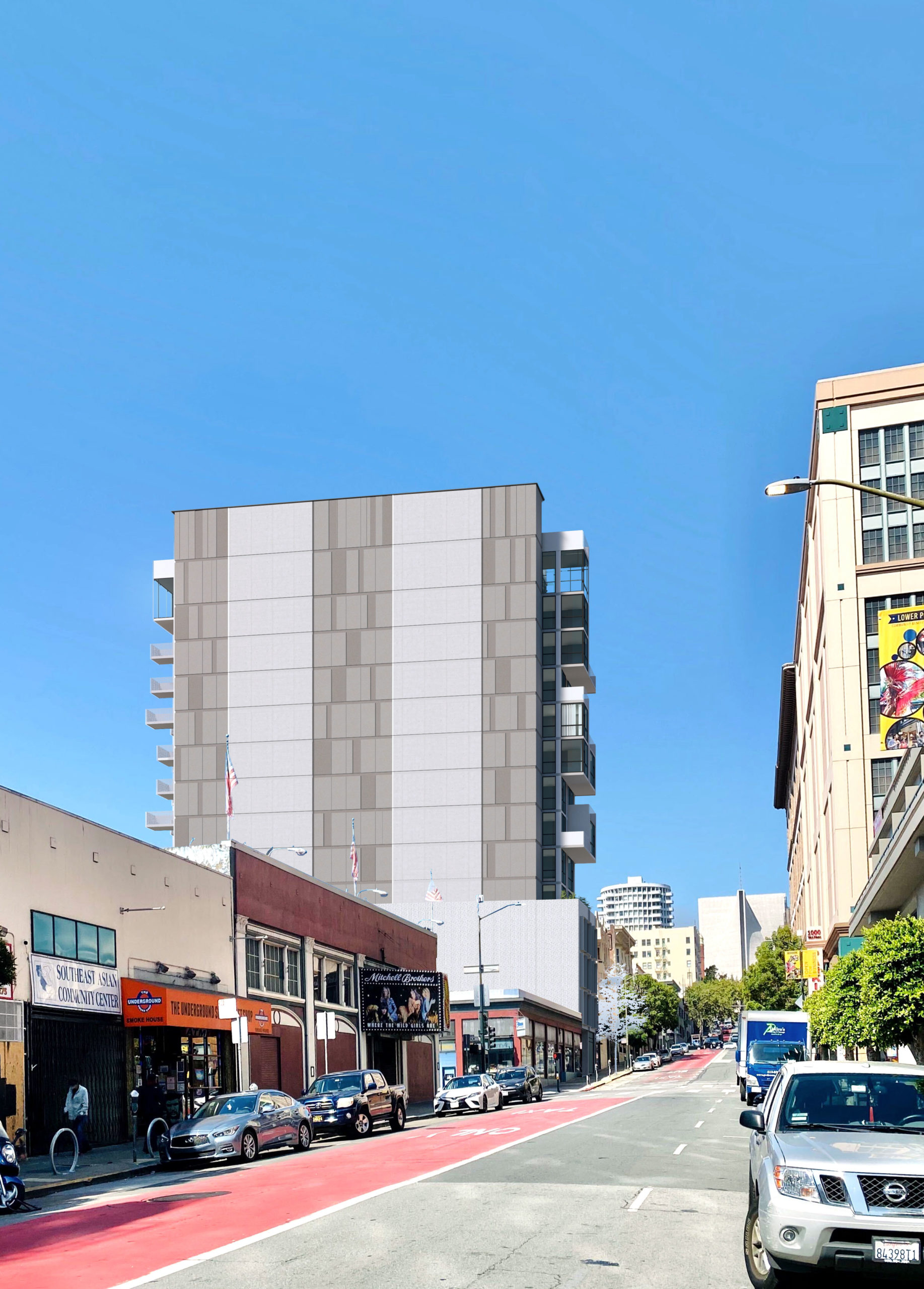
921 O’Farrell Street side view from across Polk Street, rendering courtesy David Baker Architects
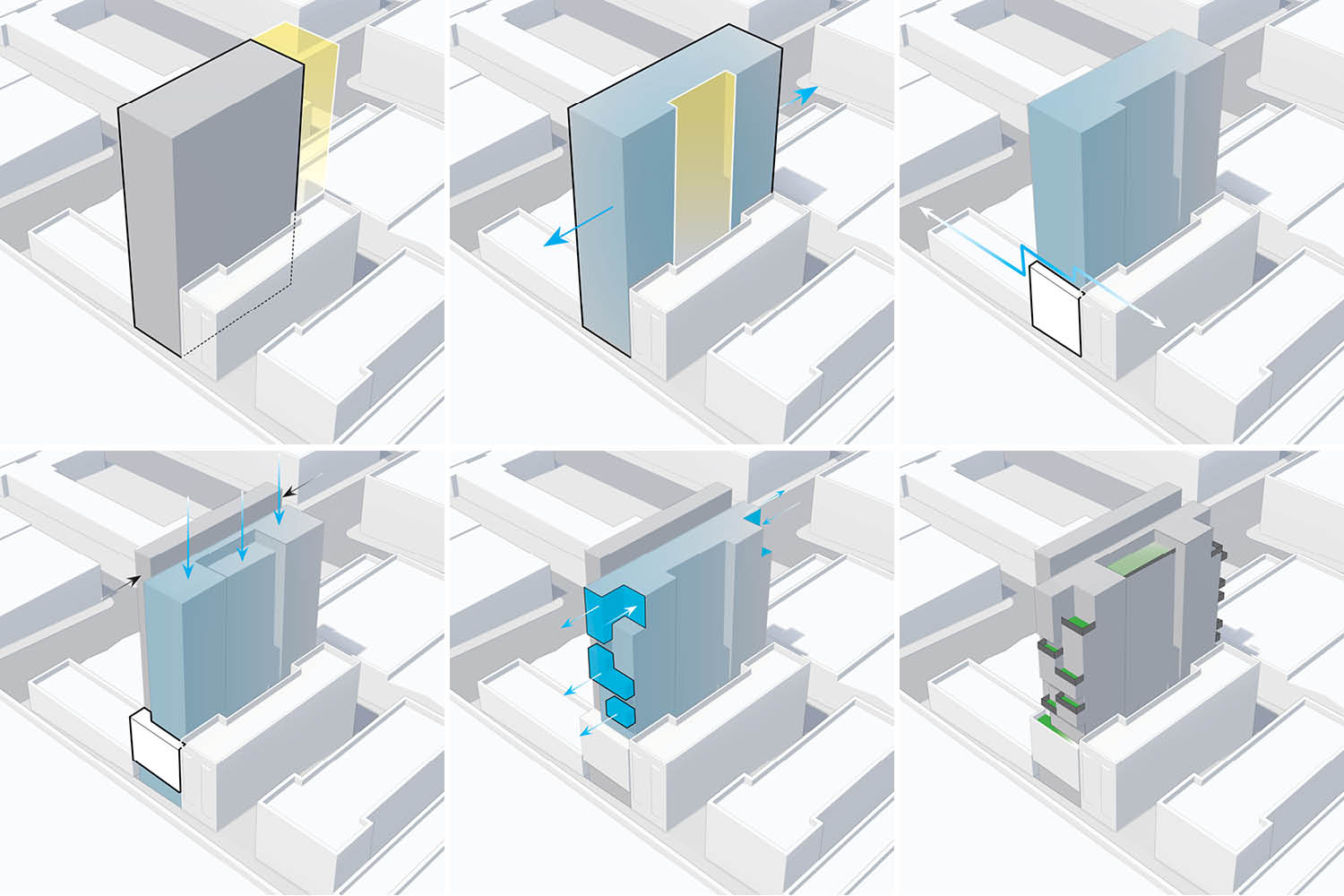
921 O’Farrell Street facade design process illustrated, images courtesy David Baker Architects
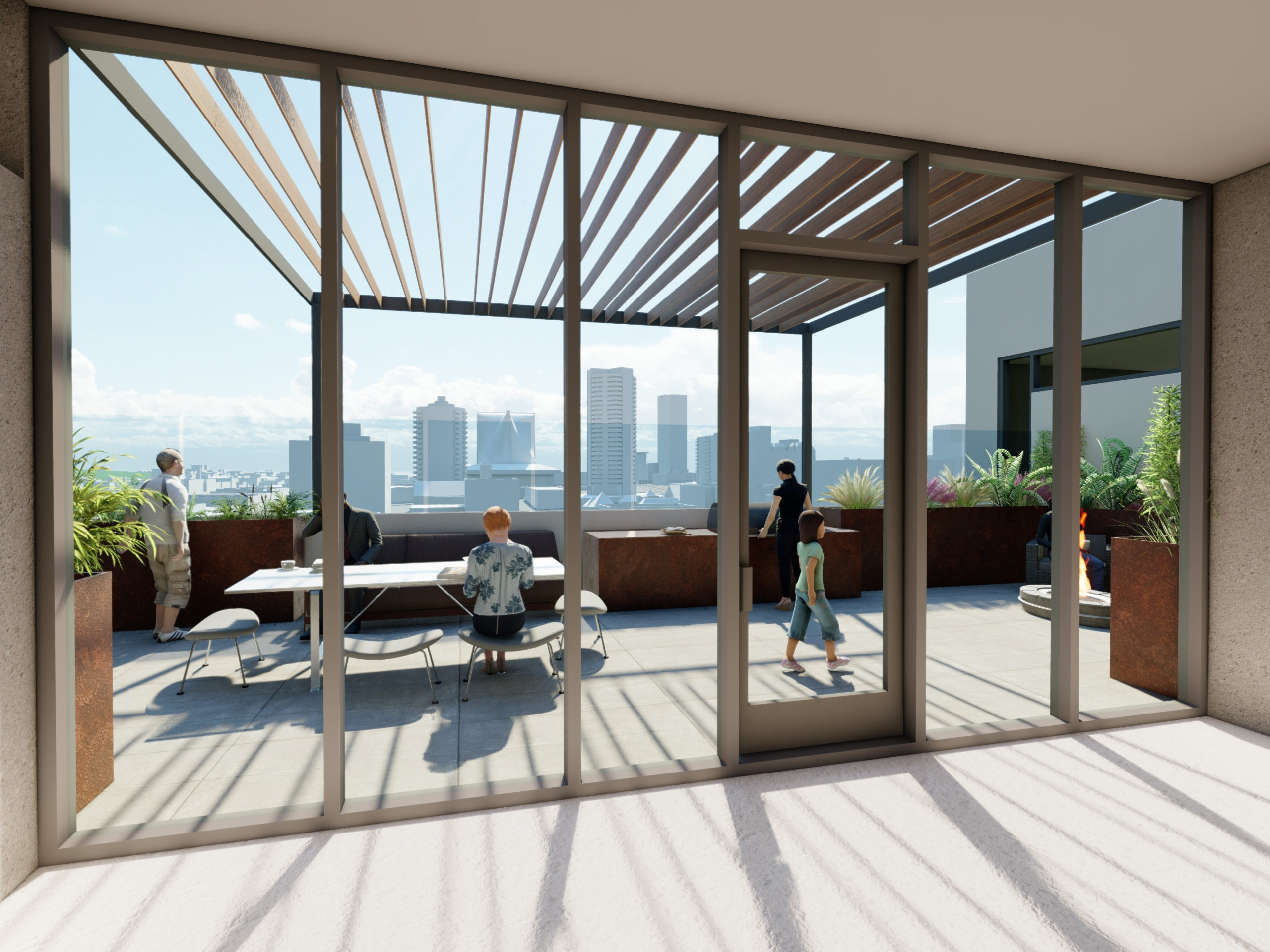
921 O’Farrell Street roof deck amenity space with views over Cathedral Hill, rendering courtesy David Baker Architects
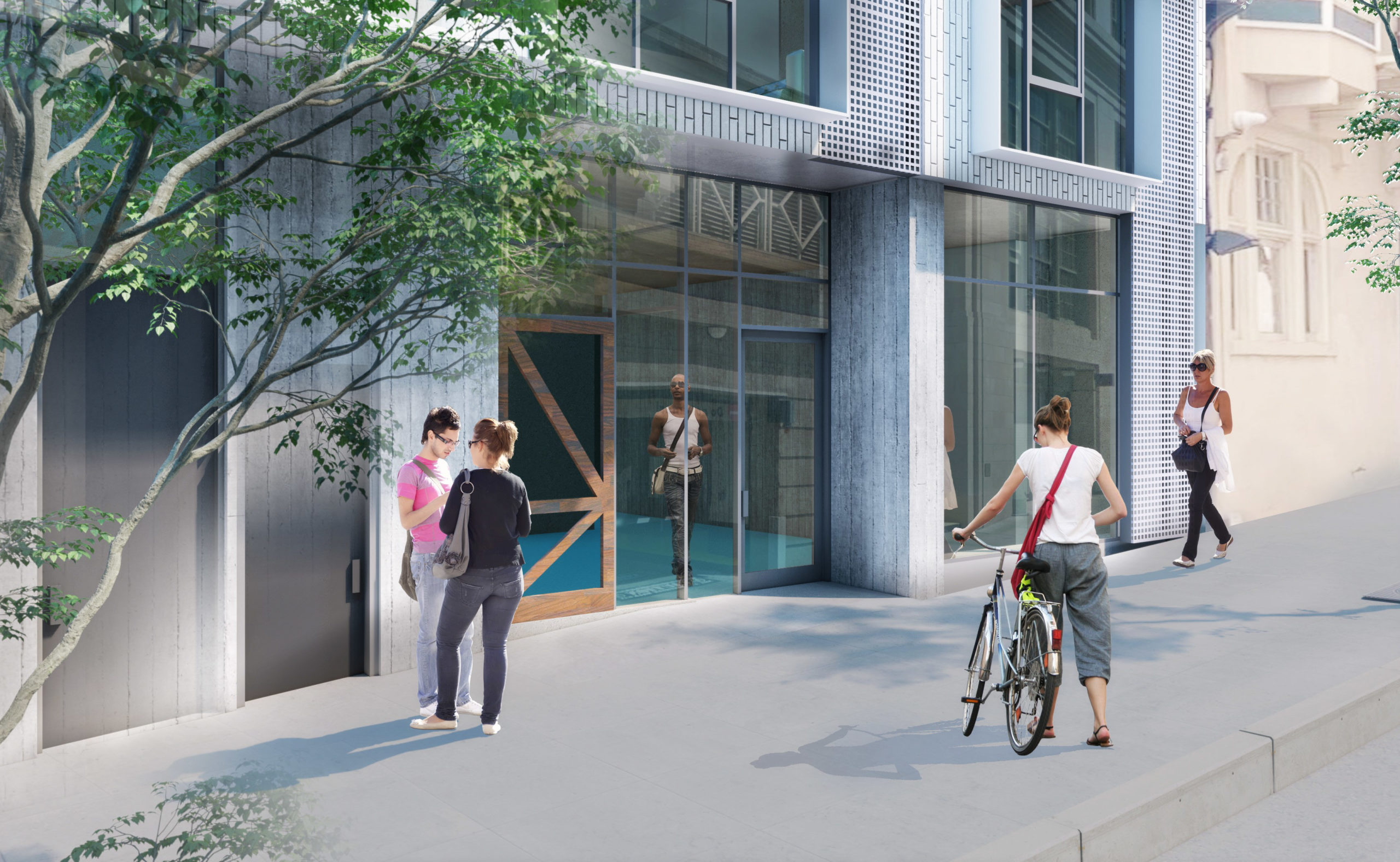
921 O’Farrell Street street activity along O’Farrell Street, rendering courtesy David Baker Architects
The property will extend from O’Farrell Street to Olive Street, between Polk Street and Van Ness Avenue. Residents will be nearby a stop along the Van Ness Bus Rapid Transit line, a high-capacity infrastructure project currently nearing completion. Residents will also find themselves in a prime location nearby the retail-rich neighborhoods of Polk Gulch, the Tenderloin, and the Fillmore District.
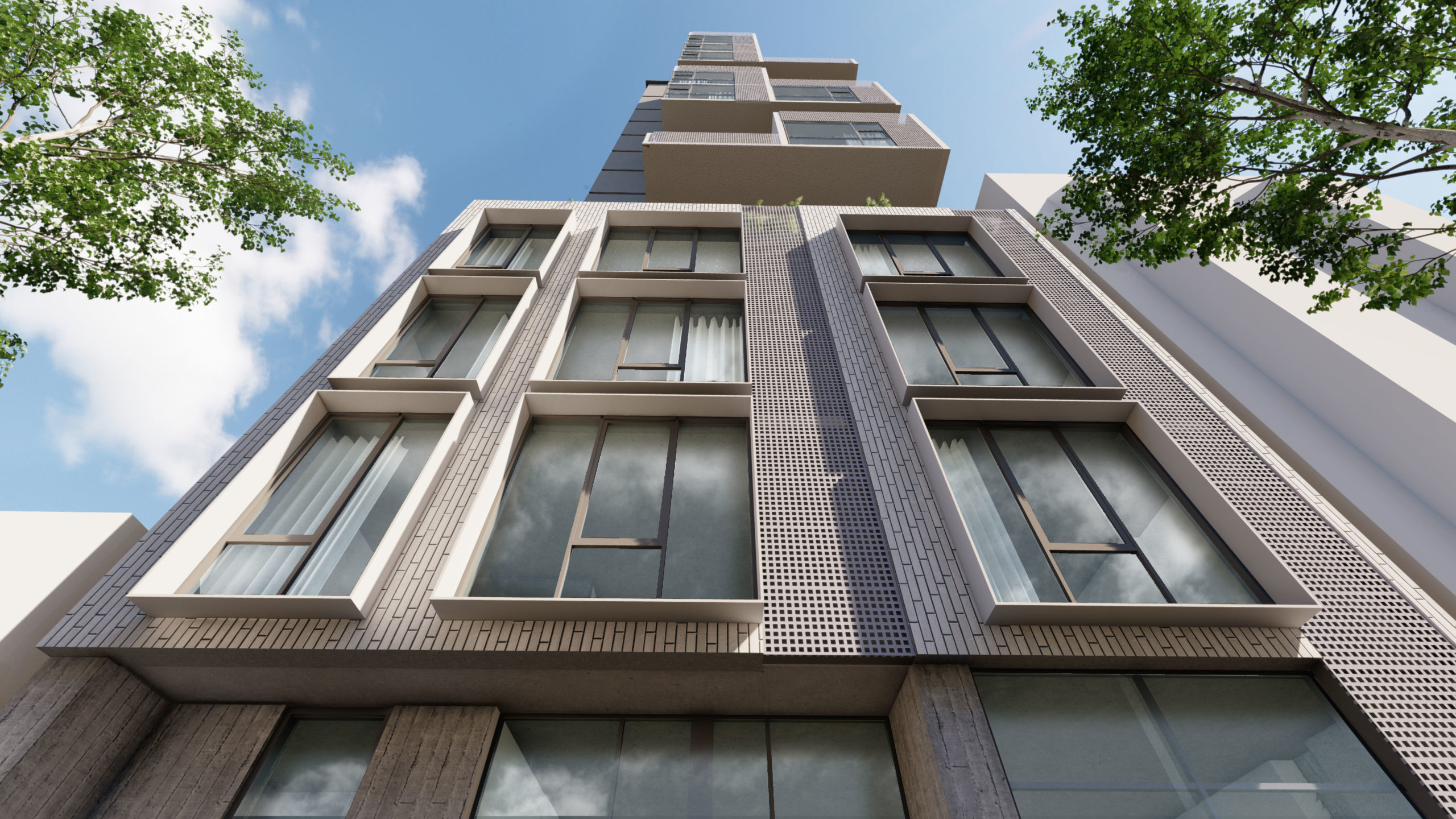
921 O’Farrell Street pedestrian view looking up, rendering courtesy David Baker Architects
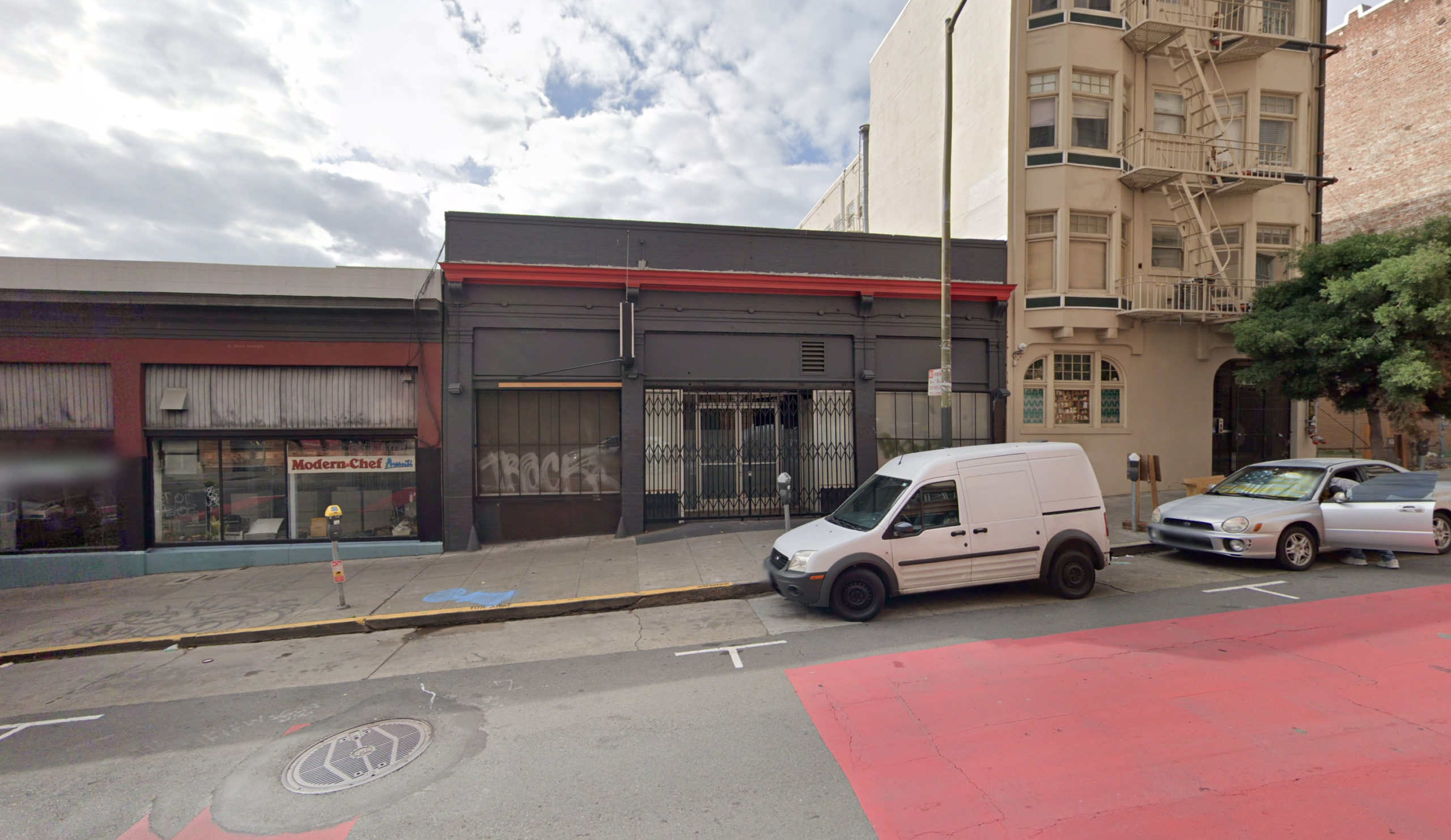
921 O’Farrell Street, image via Google Street View
The property is currently occupied by a single-story commercial structure.
City records show that Mike and Roger Abuyaghi purchased the property in March of 2017 for $3.6 million. The project application shows that construction for 921 O’Farrell Street will cost $19 million, though not including full development costs. Completion is expected by 2025.
Subscribe to YIMBY’s daily e-mail
Follow YIMBYgram for real-time photo updates
Like YIMBY on Facebook
Follow YIMBY’s Twitter for the latest in YIMBYnews

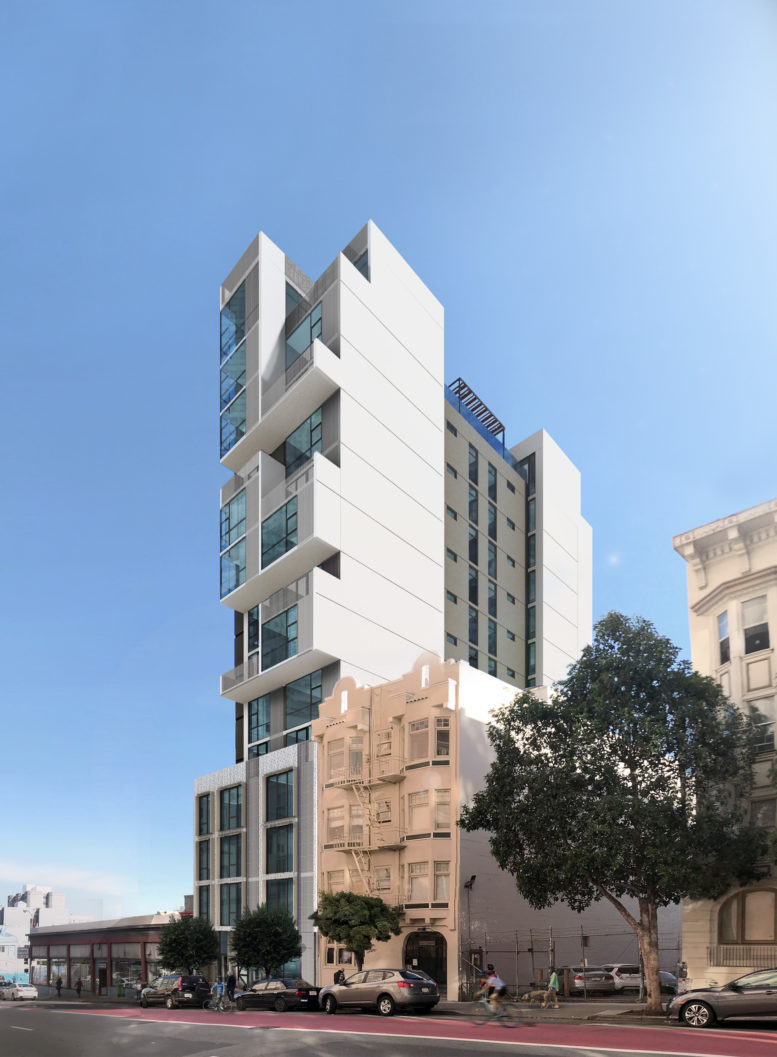




Nice, I am a big fan of this building and design. Glad it got through the planning commission. Wish they could start construction ASAP instead of next summer. Less time for the BOS to mess things up.
Those square foot numbers don’t add up.
there’re other “back of house” areas probably not shown here.