Plans are under review for a five-story affordable housing project to rise at 440 Arden Way, located in Old North Sacramento. BRIDGE Housing Corporation has proposed to replace the vacated Sacramento armory building with 124 new homes, including 31 permanent supportive housing. Now, the nonprofit developer is working with coUrbanize to get community feedback with the launch of a new website.
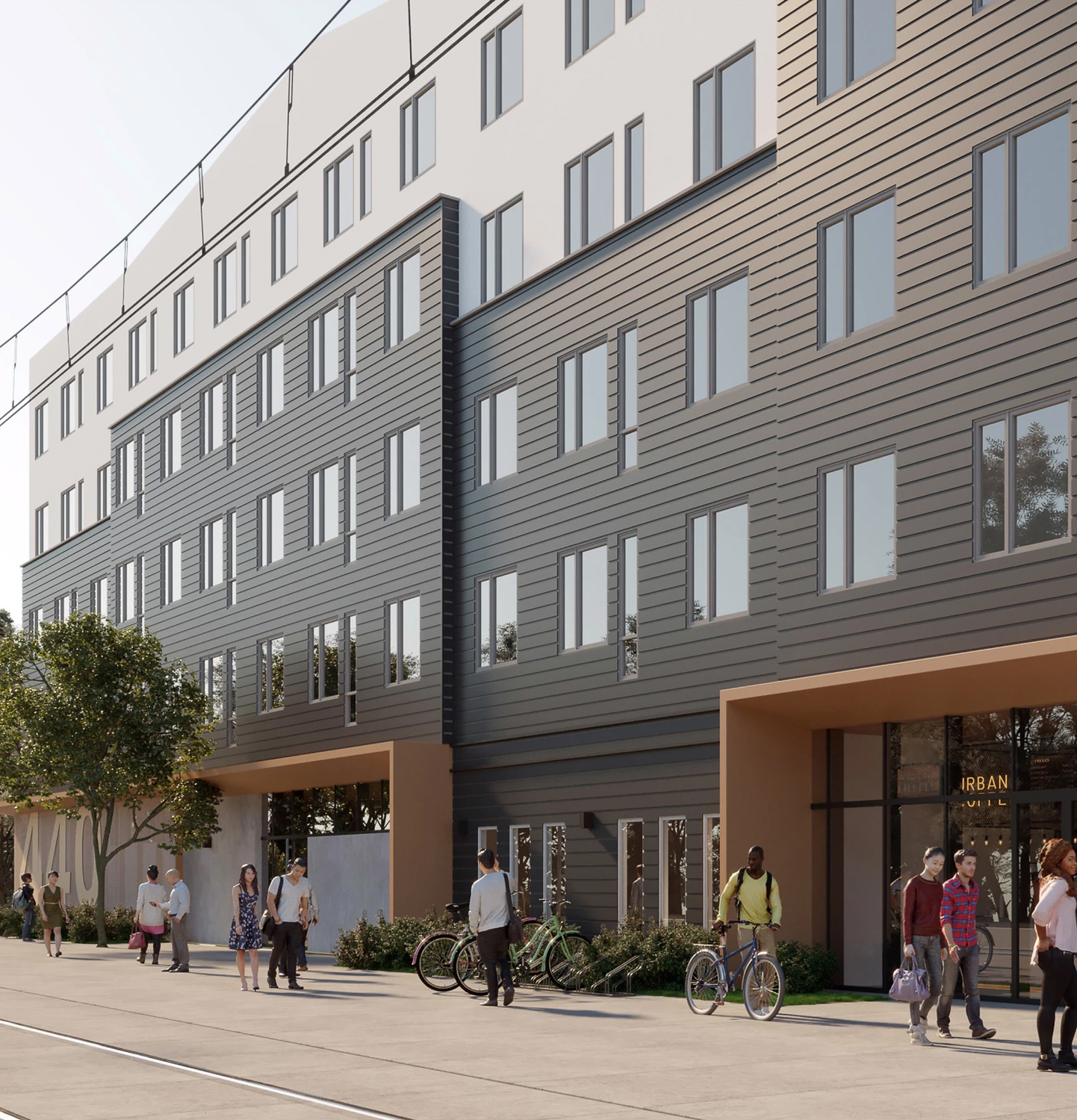
440 Arden Way, image courtesy BRIDGE Housing
The project’s genesis started in 2019 with an executive order by Governor Gavin Newsom. The order directed the California Department of General Services to identify excess state properties that could be rebuilt with affordable housing projects. The former California Sacramento Armory at 440-490 Arden Way was one such property.
Now, the 1.28-acre site may see the construction of a five-story mixed-use project with 158,720 square feet of residential area, 4,200 square feet for a childcare center run in partnership with Child Action Inc, and ground-floor retail. Unit sizes will vary with 60 one-bedroom, 32 two-bedroom, and 32 three-bedrooms.
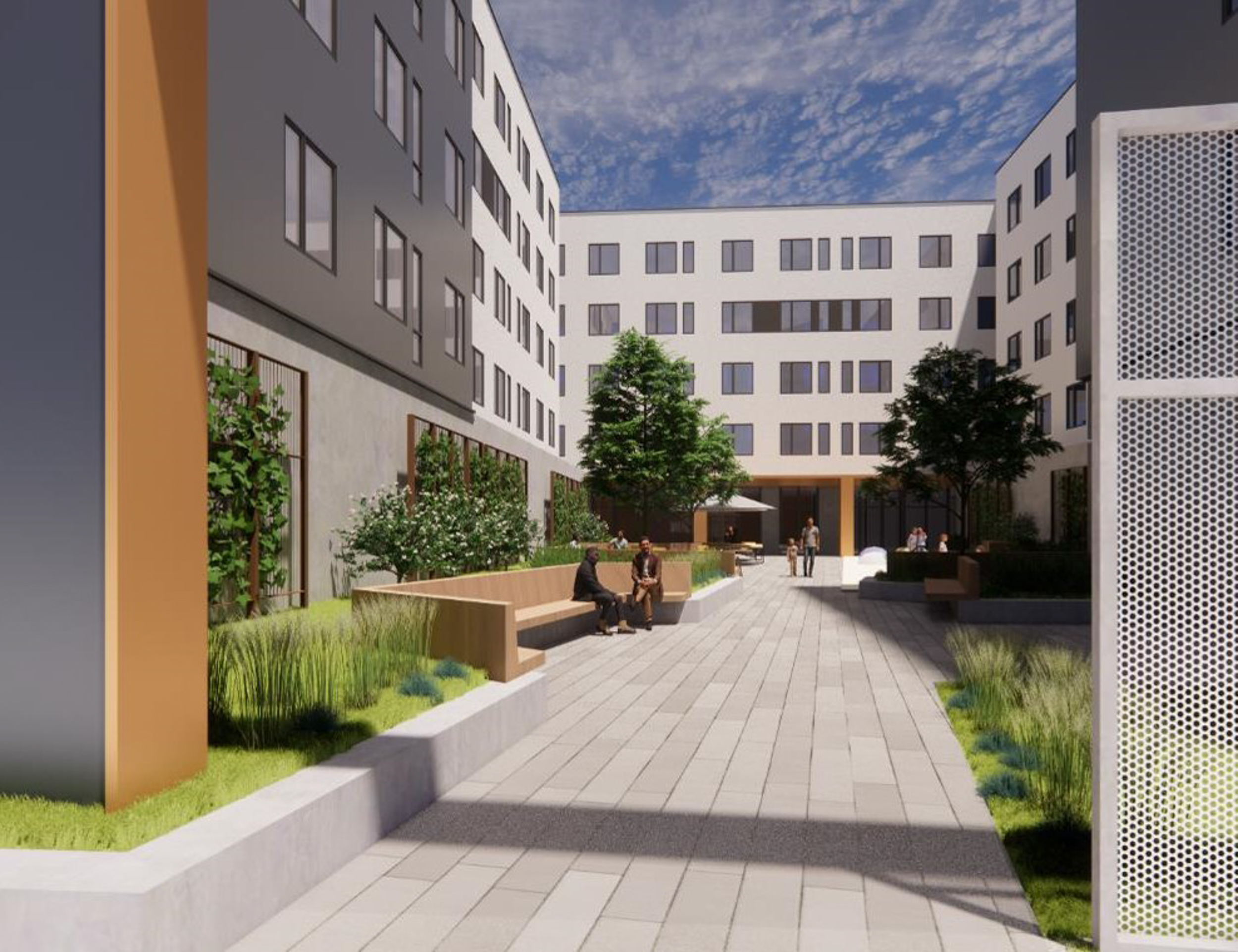
440 Arden Way seen from the Scramento Police and Sheriff’s Memorial, rendering by LPAS Architecture + Design
Apartments will be priced for households earning between 30-60% of the Area Median Income, or AMI. As proposed, monthly rent will vary from $453 for a one-bedroom to $1,300 for a three-bedroom spanning 1,104-1230 square feet. Applications for units have not started.
BRIDGE is working with Del Paso Business Partnership to find a local business to fill the one thousand square foot space. Communal amenities will include a 7,600 square feet inner-block courtyard, parking for 67 cars and 62 bicycles, a community room, and supportive services provided by the Lutheran Social Services of Northern California.
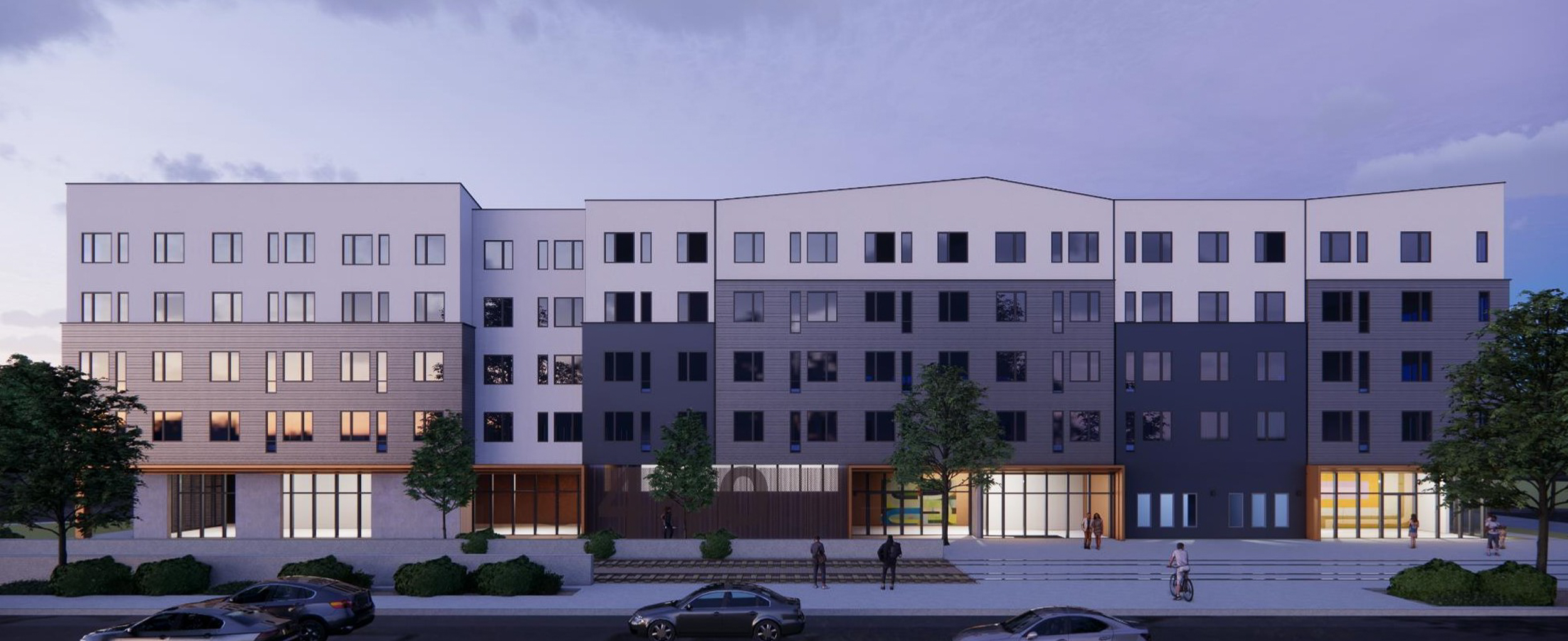
440 Arden Way frontal view of the building facade, rendering by LPAS Architecture + Design
LPAS Architecture + Design is responsible for the design. The podium-style building is designed as per local guidelines, with the overall massing visually broken apart with separate materials. The overall height is de-emphasized by capping the top floors with white plaster. The retail space and lobby will be visible through the transparent curtain wall glass at ground level.
TriCorp Group will be the general contractor, and Holmes is the structural engineer.
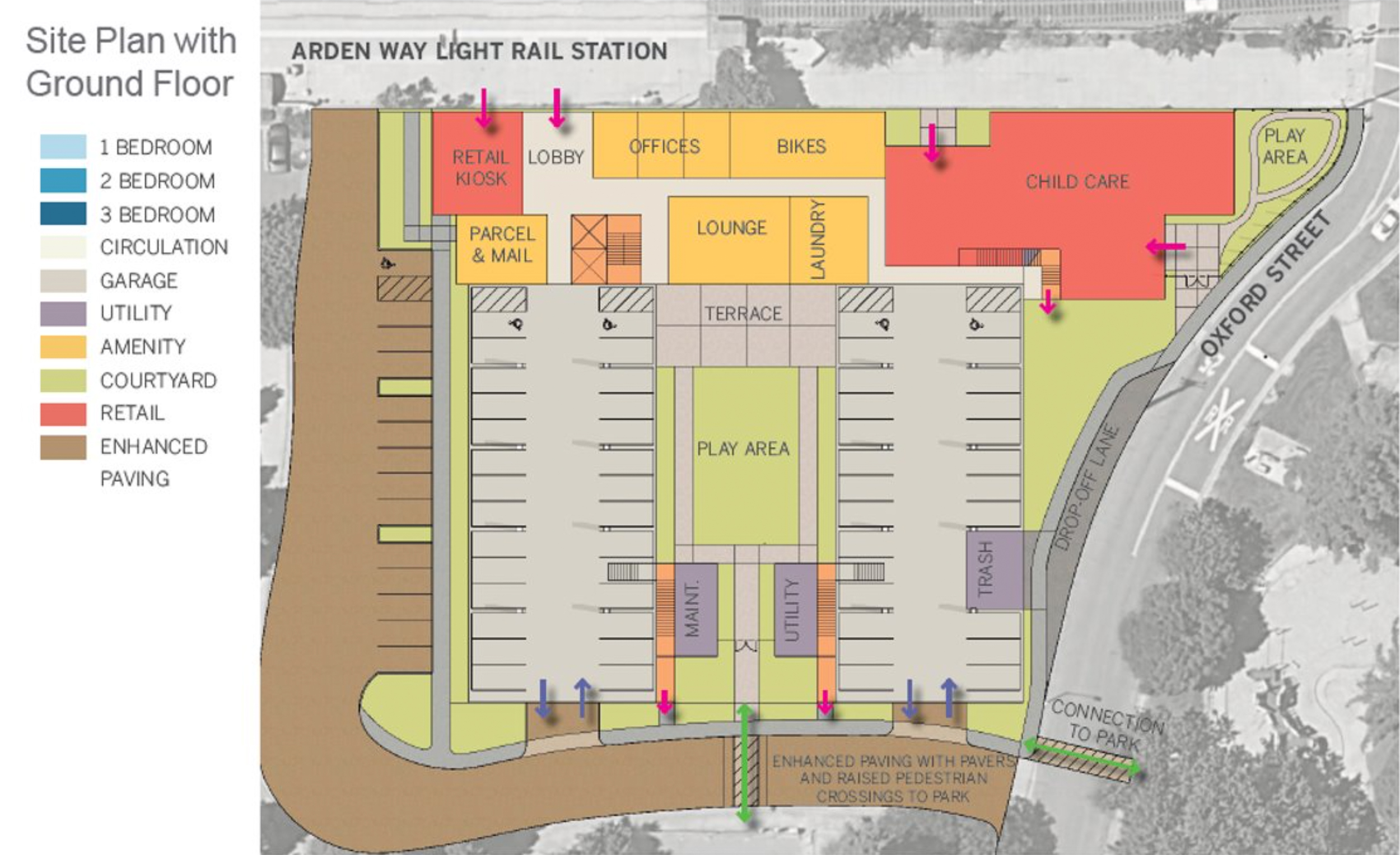
440 Arden Way ground-level floor plan, illustration by LPAS Architecture + Design
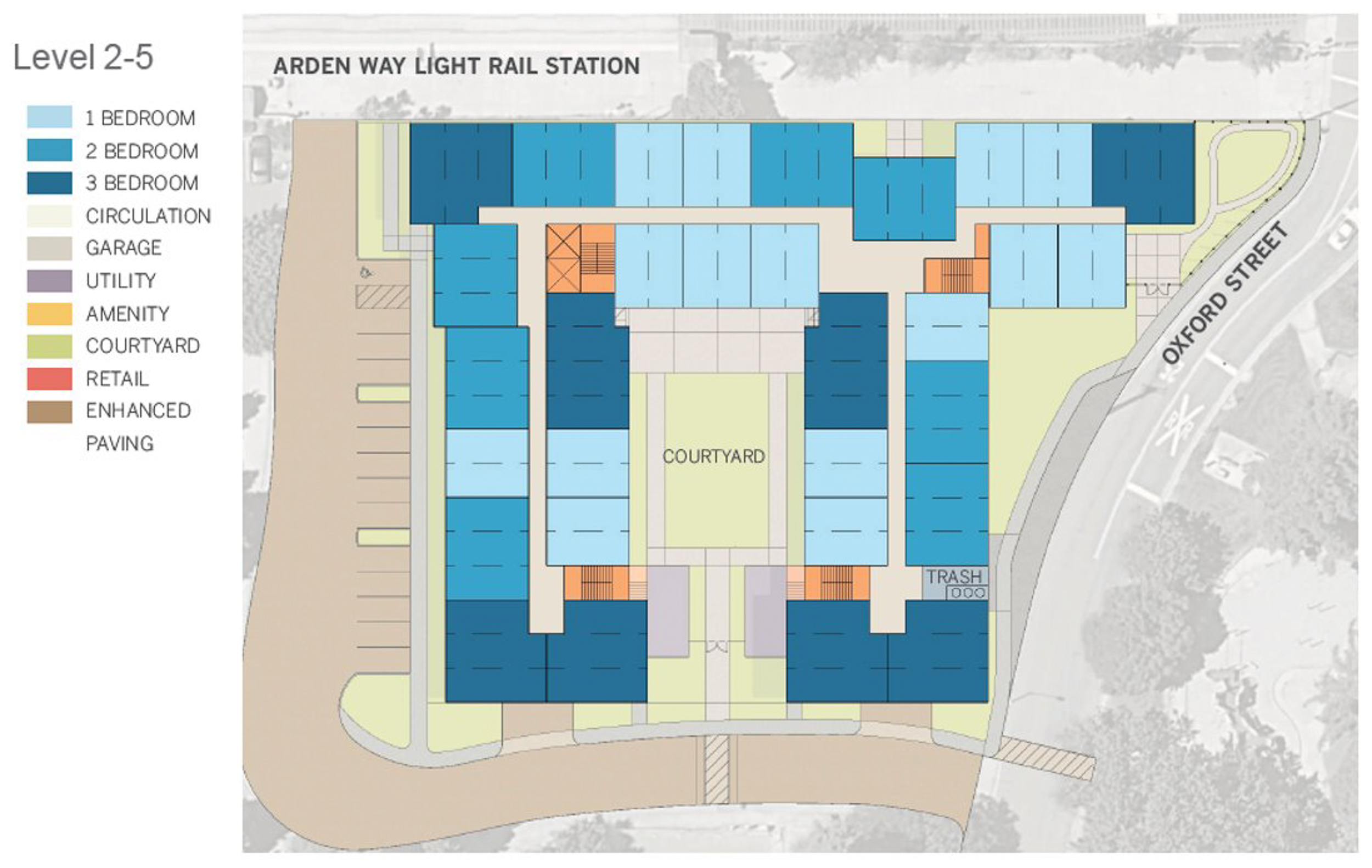
440 Arden Way floor plan for levels 2-5, image courtesy coUrbanize
Speaking with YIMBY, coUrbanize shared the following statement:
We’re working with BRIDGE Housing Corporation to help engage residents of North Sacramento to give them an opportunity to share their ideas regarding plans for the new affordable family housing development at 440 Arden Way. Community members can leave comments and ask questions via the feedback tab. Someone from the BRIDGE Housing team will respond.
The property is located close to SacRT buses and light rail. The developer will also review additional options to connect 440 Arden with the city’s public transit network.
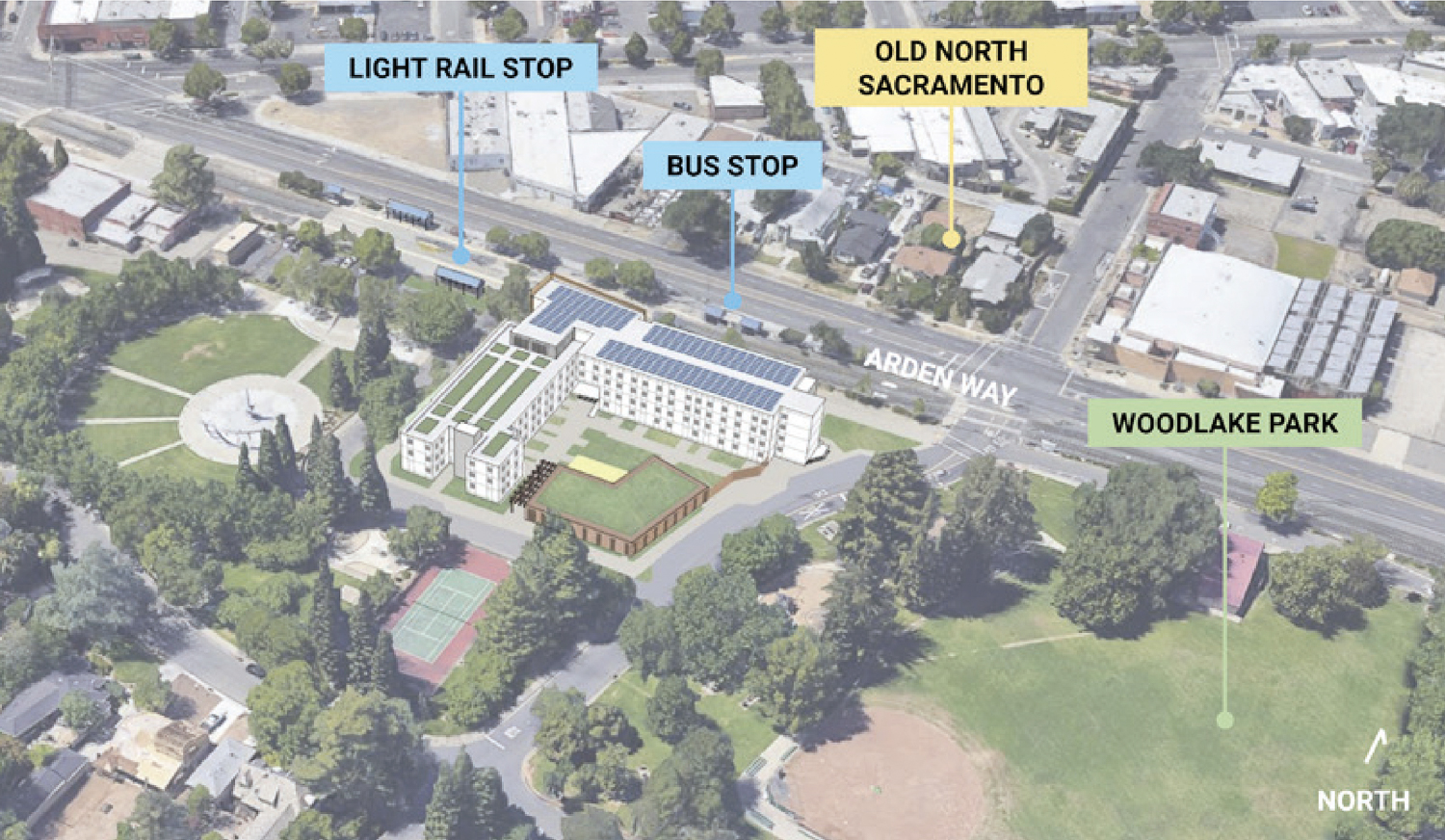
440 Arden Way in area context, image courtesy James R. Boyce Affordable Housing Studio plans
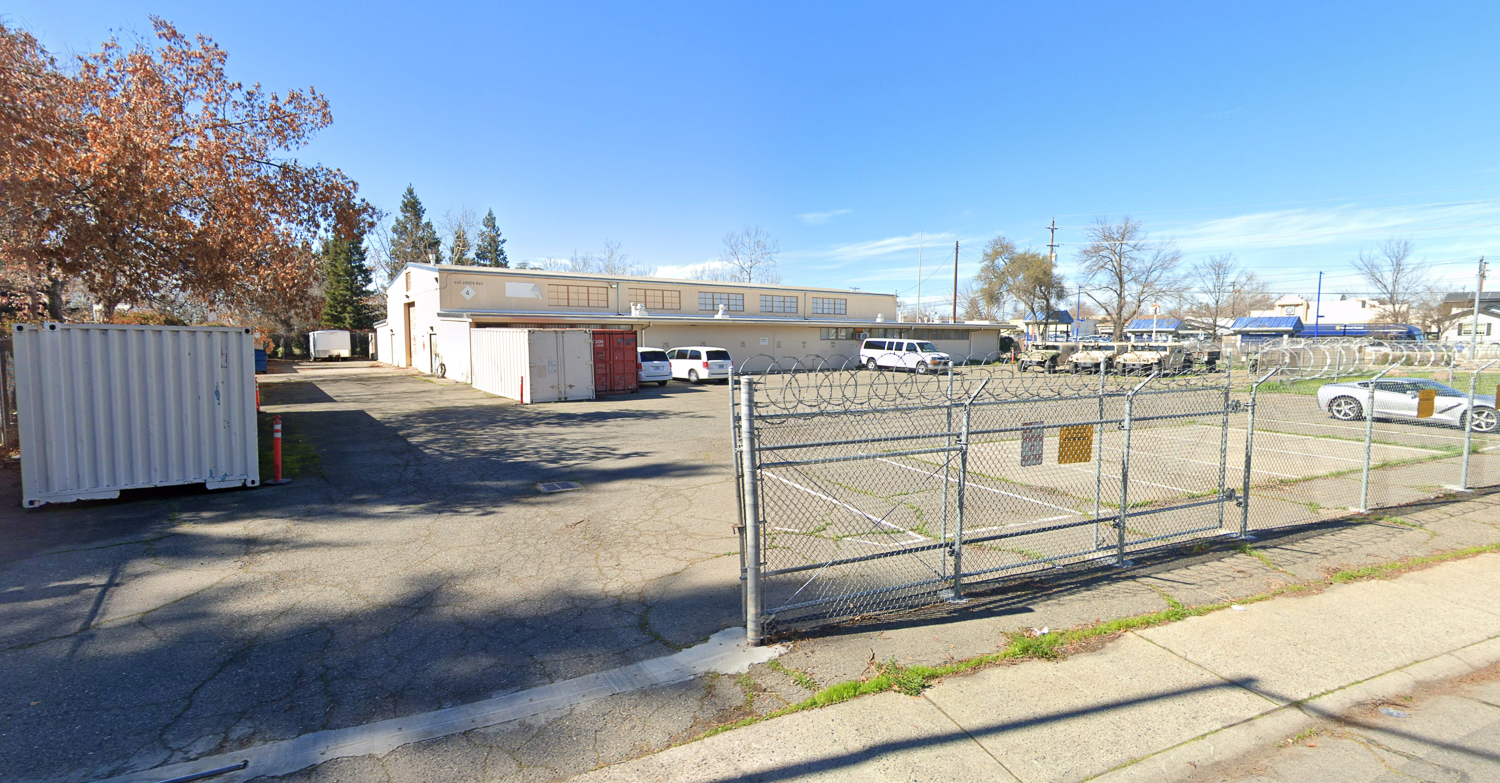
440 Arden Way, image via Google Street View
Construction is expected to start by the Fall of 2023, lasting 20 months from groundbreaking to completion. The project is expected to cost around $60 million.
Subscribe to YIMBY’s daily e-mail
Follow YIMBYgram for real-time photo updates
Like YIMBY on Facebook
Follow YIMBY’s Twitter for the latest in YIMBYnews

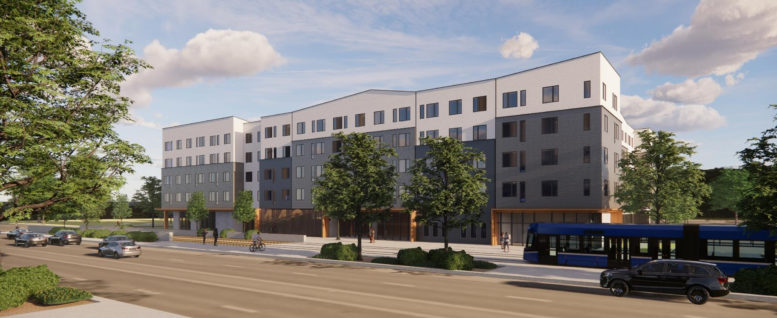




Community feedback what a joke. This area is in dire need of any new infill housing development whatsoever. The community as a whole has created the decline burdened this area over the last half decade. No reason to delay it for “community feedback”. The rendering looks great, it’s meeting the City’s standards, it’s adding vital lower income housing, and will instantly improve the area. Skip the “community feedback” step and get the development moving forward asap!