New plans have been filed for a two-story office building at 616 Ramona Street in University South, Palo Alto. The project will replace a similarly sized office building on-site. The Hayes Group is the project applicant and architect responsible for the design.
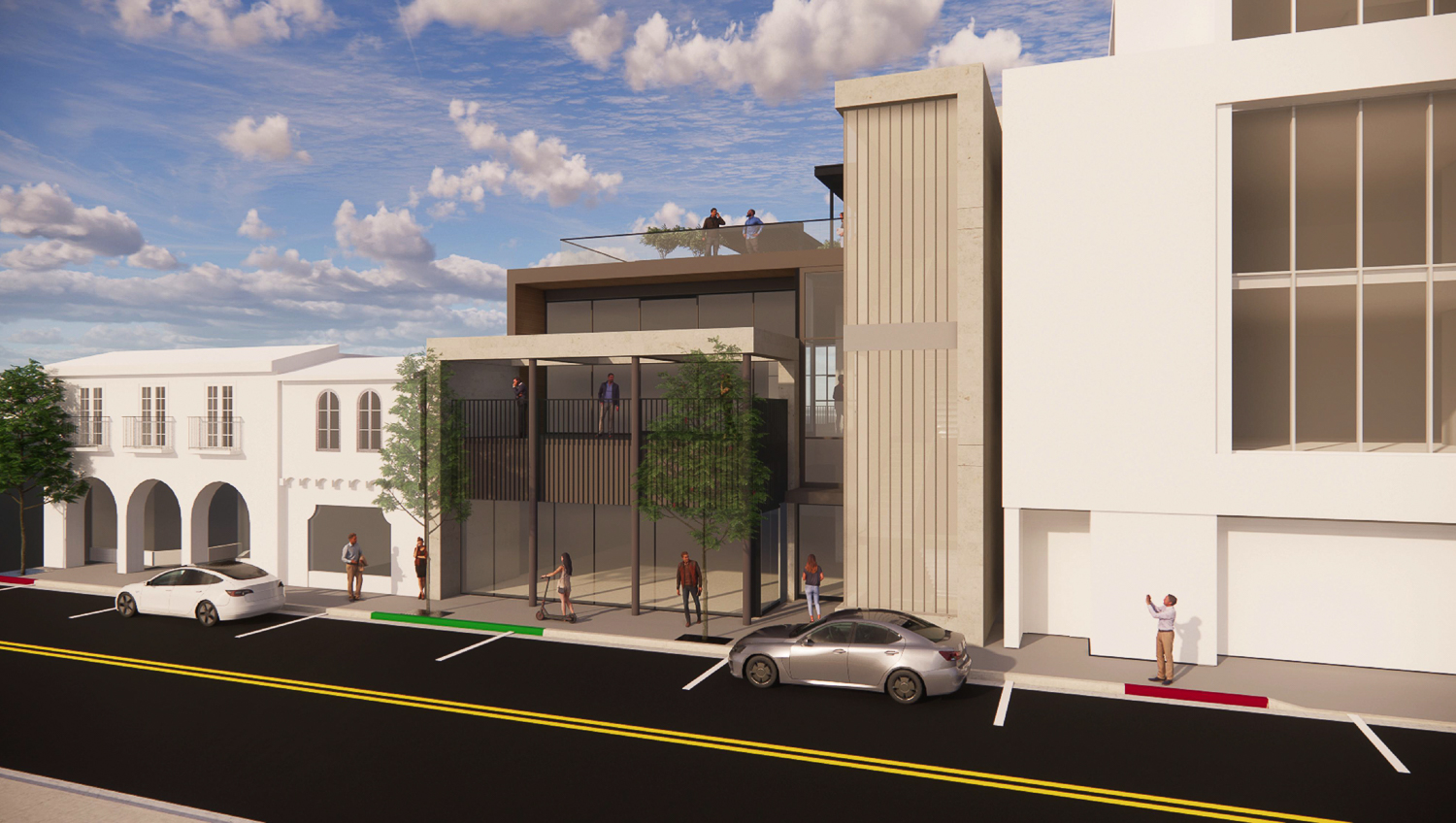
616 Ramona Street view from across the street, rendering by Hayes Group Architects
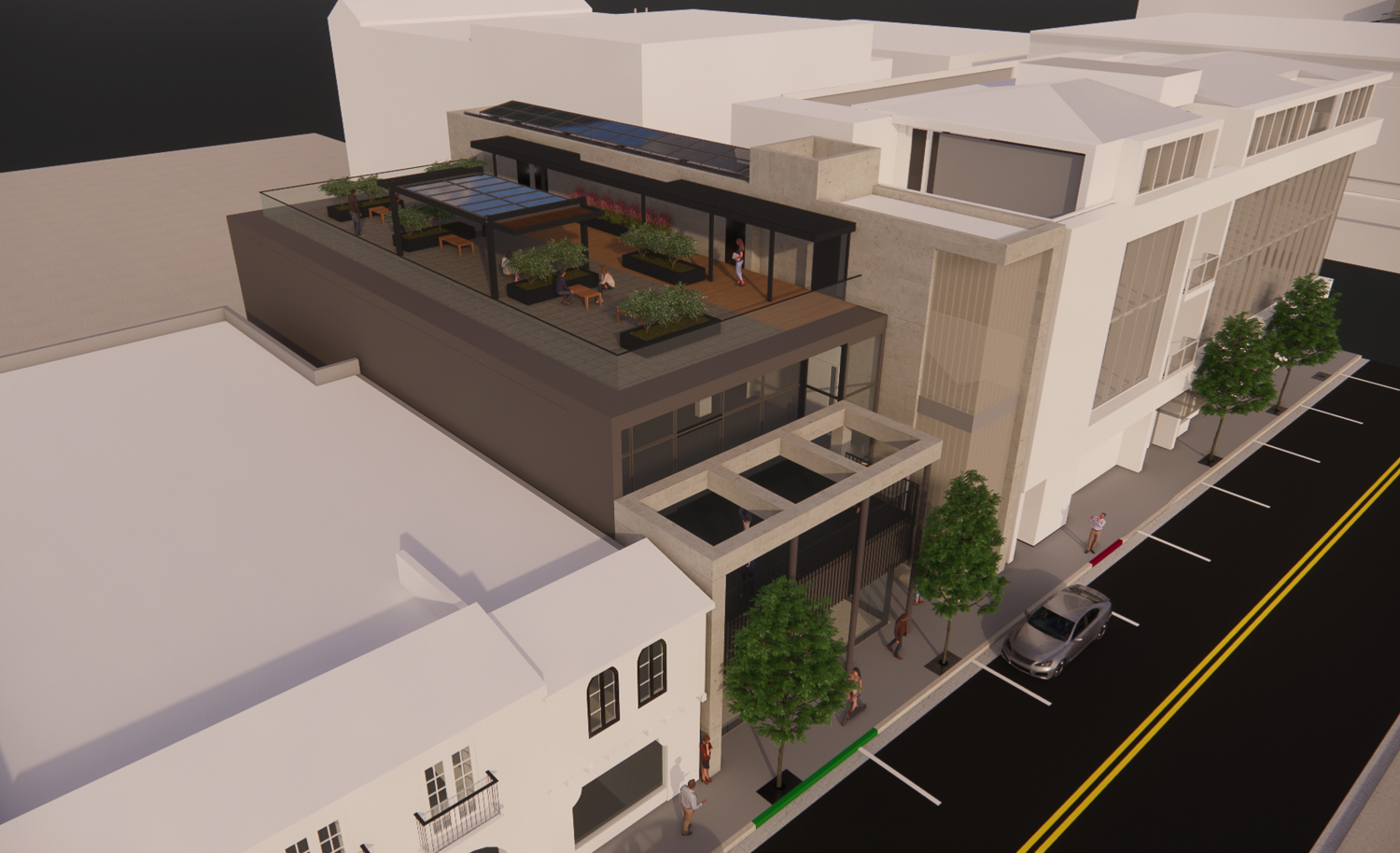
616 Ramona Street aerial view, rendering by Hayes Group Architects
The 41-foot tall structure will rise from a 0.12-acre site with 8,960 square feet of above-ground floor area. On-site parking will be included for 11 cars and 6 bicycles on a basement floor.
Facade materials will consist of concrete, metal panels, and cement plaster. Wade Hammond Civil Engineering + Land Surveying is consulting on the project.
The project is located next to 240 Hamilton Avenue, a recently-opened four-story office building also designed by the Hayes Group.
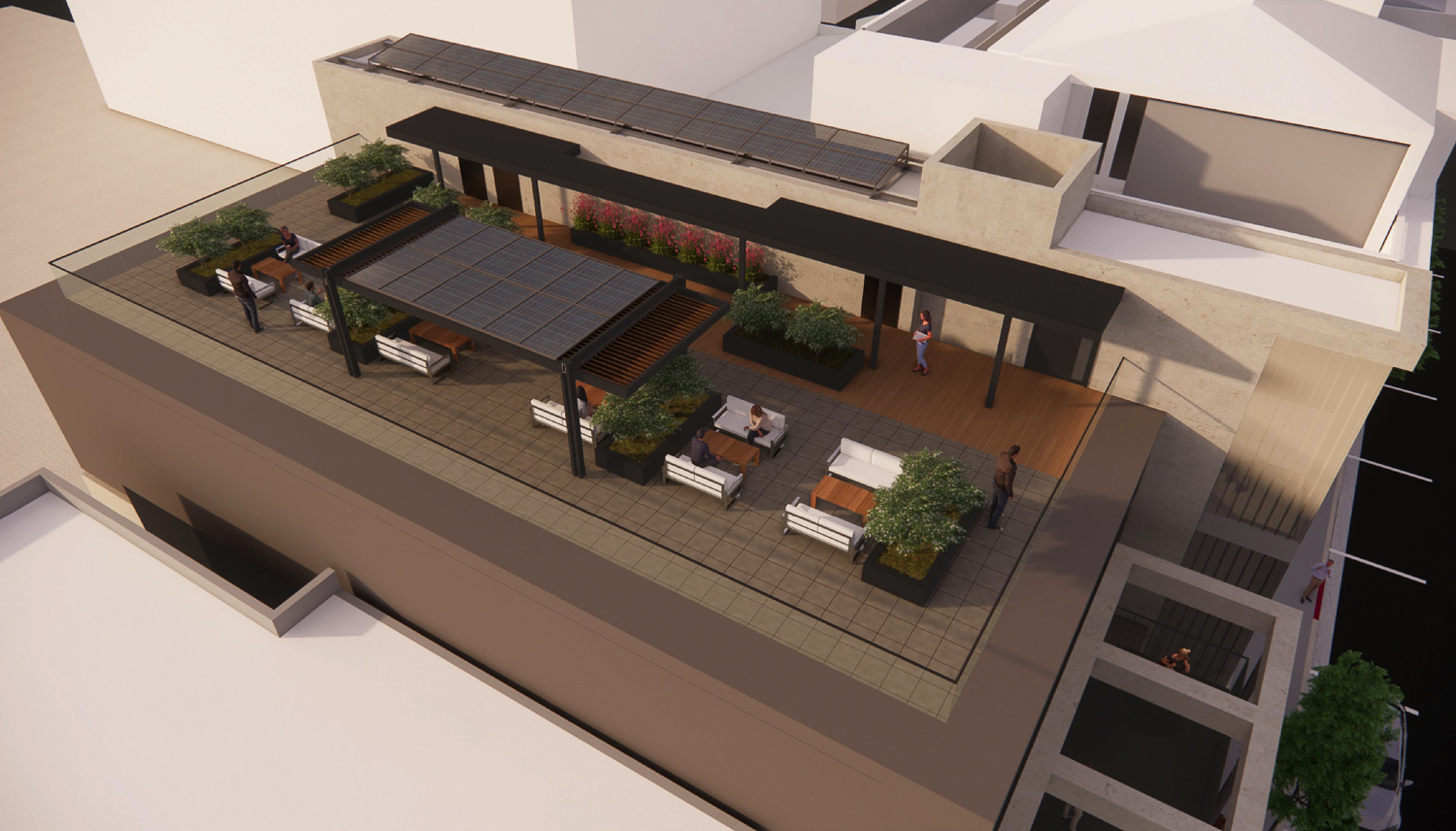
616 Ramona Street rooftop deck, rendering by Hayes Group Architects
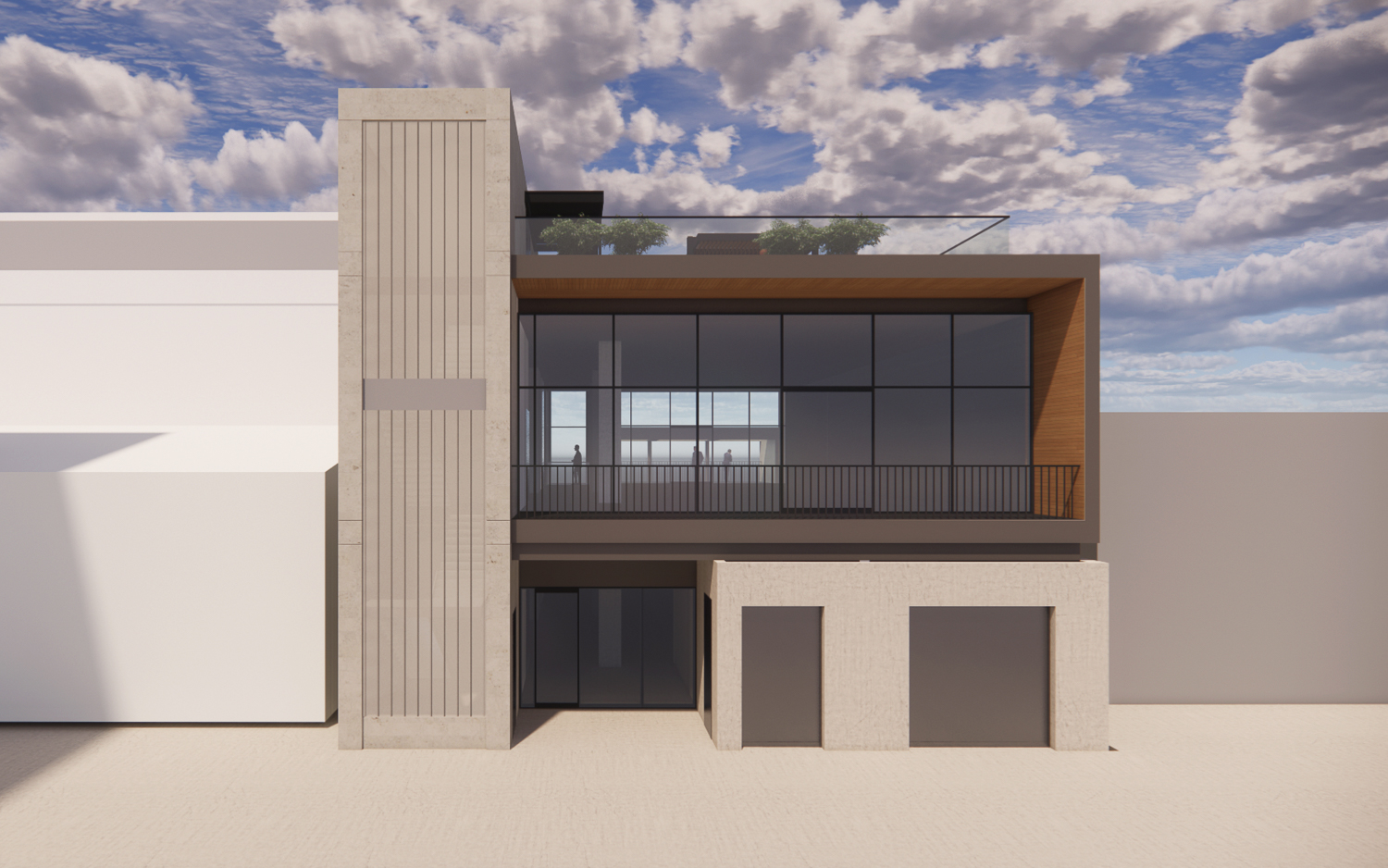
616 Ramona Street rear view, rendering by Hayes Group Architects
The property owner is R & M Properties, a Palo Alto real estate developer operating through Hamilton Investors LLC.
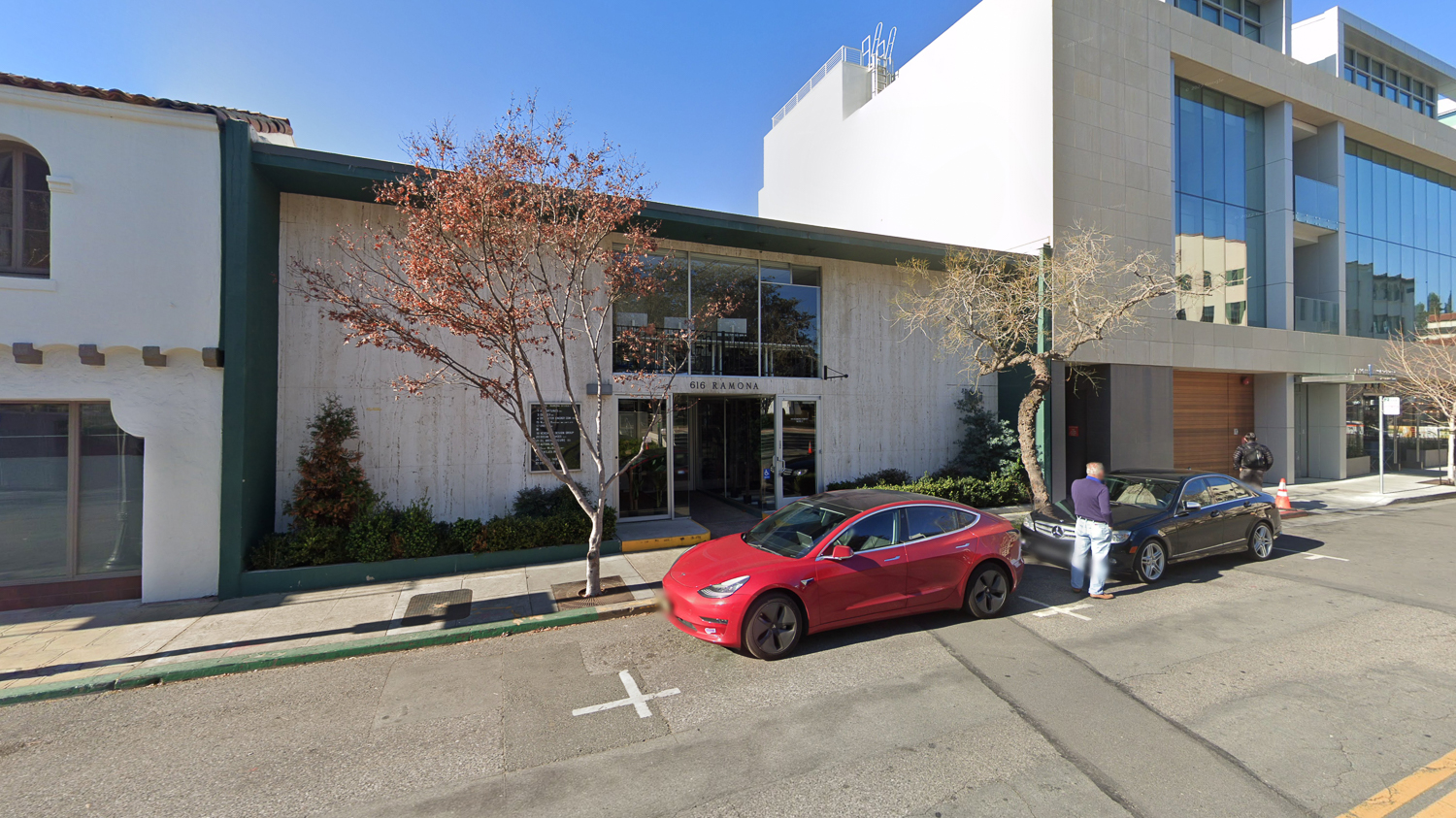
616 Ramona Street, image via Google Street View
Demolition will be required for the existing building, a 1962-built office building designed in the New Formalism architectural style. The property is located across from the Palo Alto City Hall on a block bound by Ramona Street, Hamilton Avenue, Forest Avenue, and Emerson Street
Subscribe to YIMBY’s daily e-mail
Follow YIMBYgram for real-time photo updates
Like YIMBY on Facebook
Follow YIMBY’s Twitter for the latest in YIMBYnews

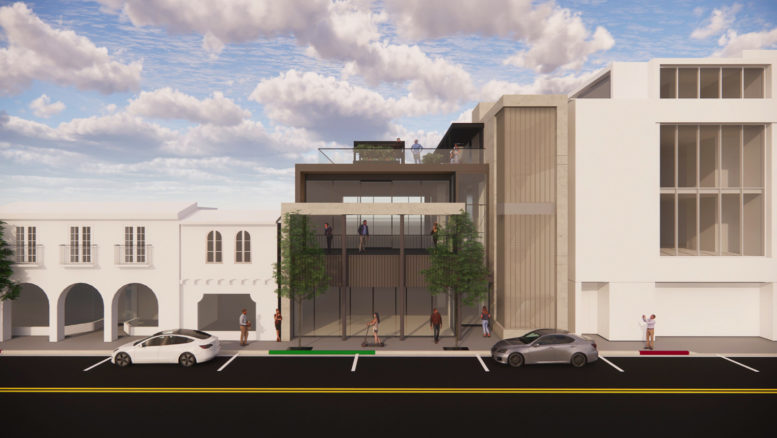




Be the first to comment on "New Office Proposed for 616 Ramona Street, University South, Palo Alto"