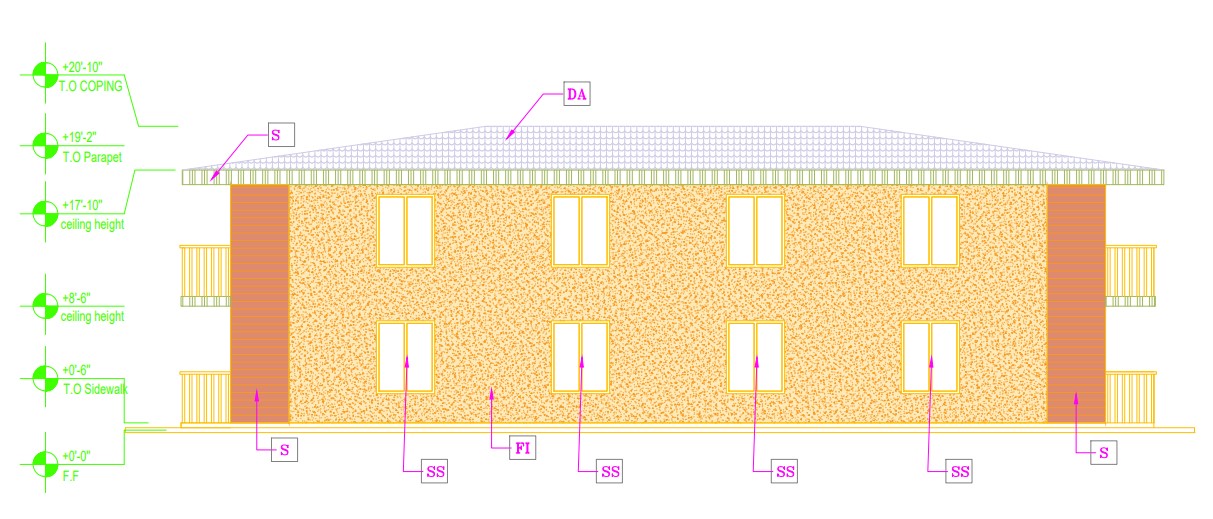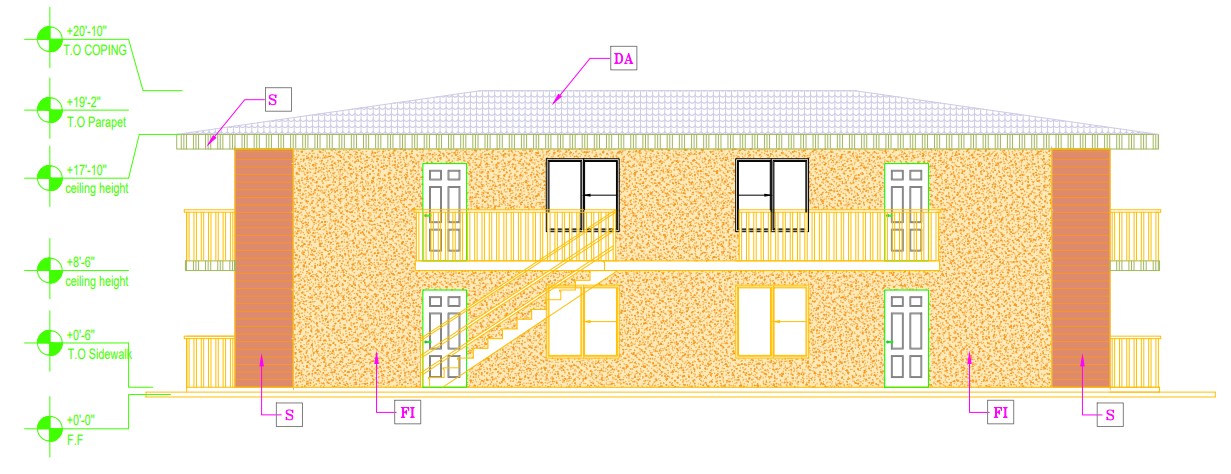A new residential project has been proposed for construction at 2129-2125 Marconi Avenue in Sacramento. The project proposal includes the development of two new fourplexes connected together rising two stories high. Plans call for the demolition of the three existing single-family residences on the site.
Pham Oz Property LLC is the property owner. Boulevard Construction Inc is the architect responsible for the design concepts.

2129 Marconi Avenue East Elevation via Boulevard Construction
The project site is a parcel spanning an area of 6,970 square feet. The project will bring two new connected fourplexes totaling an area of 8,516 square feet. The building will feature eight housing units. A total of twelve parking spaces will be designed on the site.

2129 Marconi Avenue West Elevation via Boulevard Construction
The building will rise to a height of 20 feet. Renderings reveal a facade designed in cement plaster and concrete with vinyl sliding windows with fiberglass and roofing shingles.
The project application has been submitted and the estimated construction timeline has not been revealed yet.
Subscribe to YIMBY’s daily e-mail
Follow YIMBYgram for real-time photo updates
Like YIMBY on Facebook
Follow YIMBY’s Twitter for the latest in YIMBYnews






I don’t really understand why SF Yimby covers minor Sacramento projects. Kinda weird.