Construction is moving quickly for Mission Rock, the mixed-use waterfront development with offices, housing, and public open space in Mission Bay. Crews have started with the first four of eleven new structures to replace 28 acres of surface parking once used for the San Francisco Giants Oracle Park visitors. Now, Buildings A and G are a dramatic backdrop looking over the stadium, and YIMBY is there to photograph it.
Mission Rock is being developed by Mission Rock Partners, a joint venture between the San Francisco Giants and Tishman Speyer. The full master plan will include roughly 1,200 rental units of housing with 40% affordable, 1.4 million square feet of offices, 200,000 square feet of retail, and eight acres of new public parks and open space.
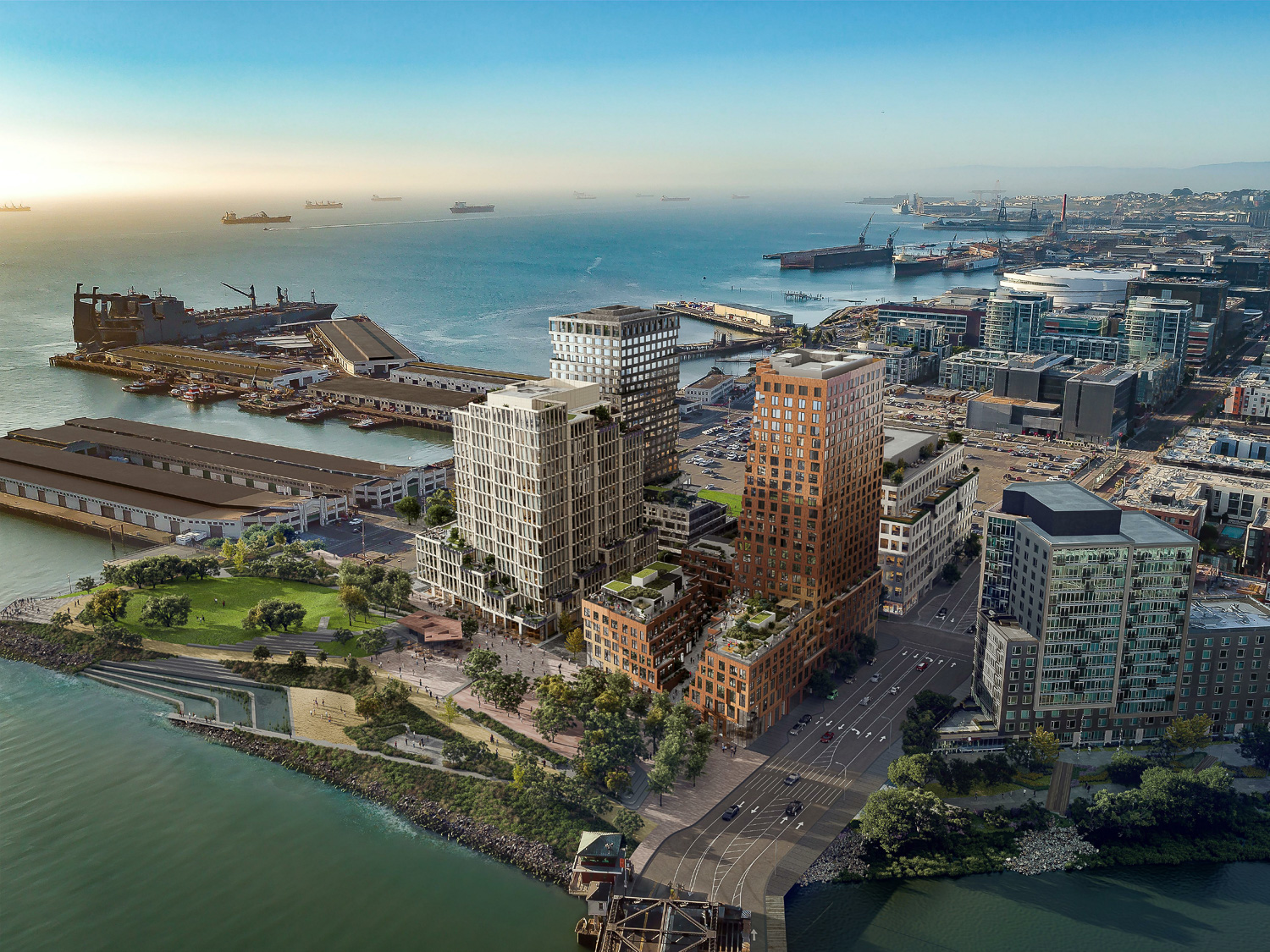
Mission Rock site north-west bird’s eye view, image courtesy Mission Rock Partners, rendering by Binyan Studios
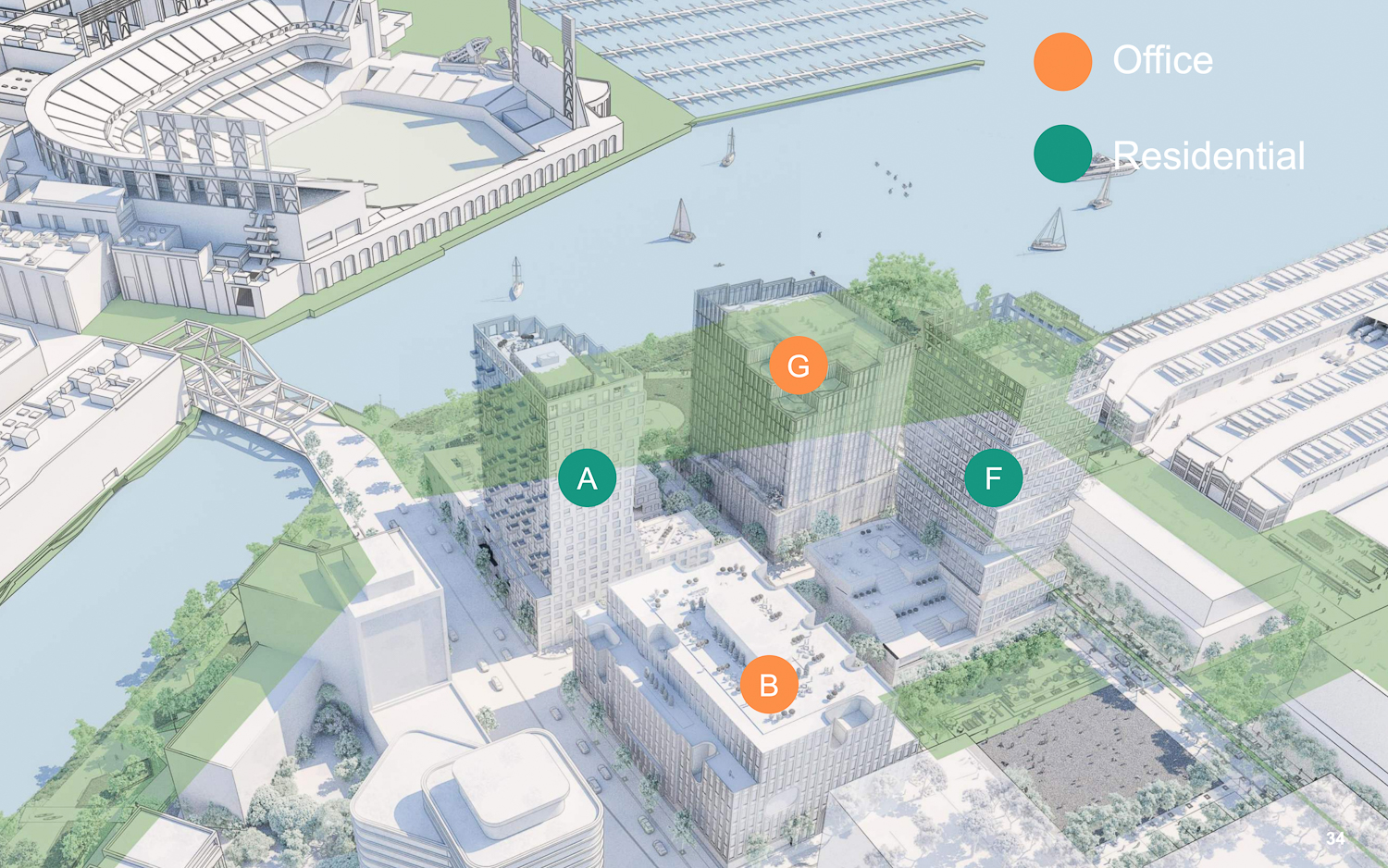
Phase one of Mission Rock, rendering courtesy Mission Rock Partners
I love that I got to see a baseball game with quite affordable tickets to capture some photographs for work. Mission Rock demonstrates that large mixed-use development can get constructed in San Francisco quickly with the right circumstances and energy.
The two buildings visible from the Giants Stadium are the Canyon and the Visa Headquarters.
The Canyon at Mission Rock, rendering by MVRDV, Pixelflakes, and Binyan
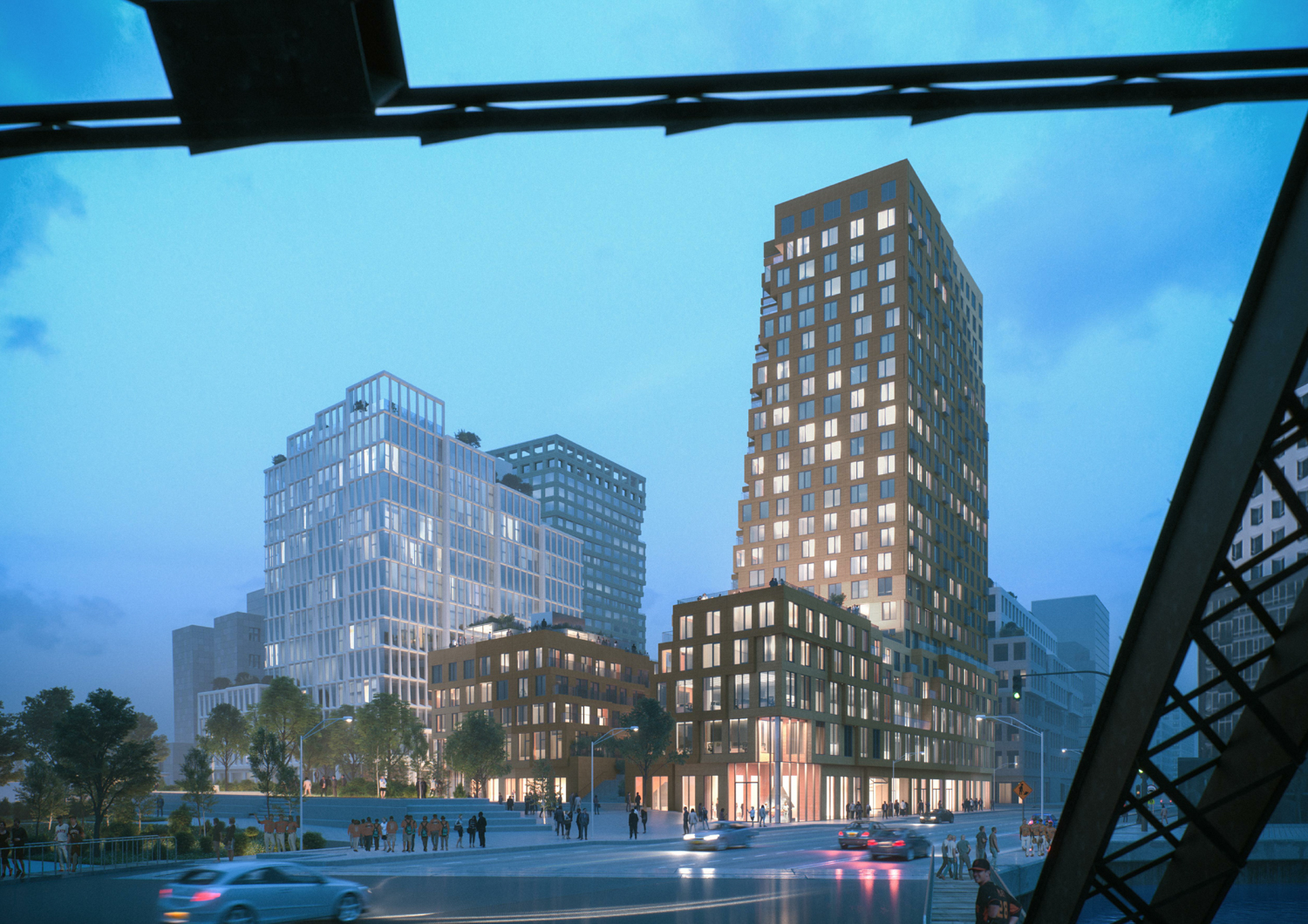
The Canyon at dusk, design by MVRDV
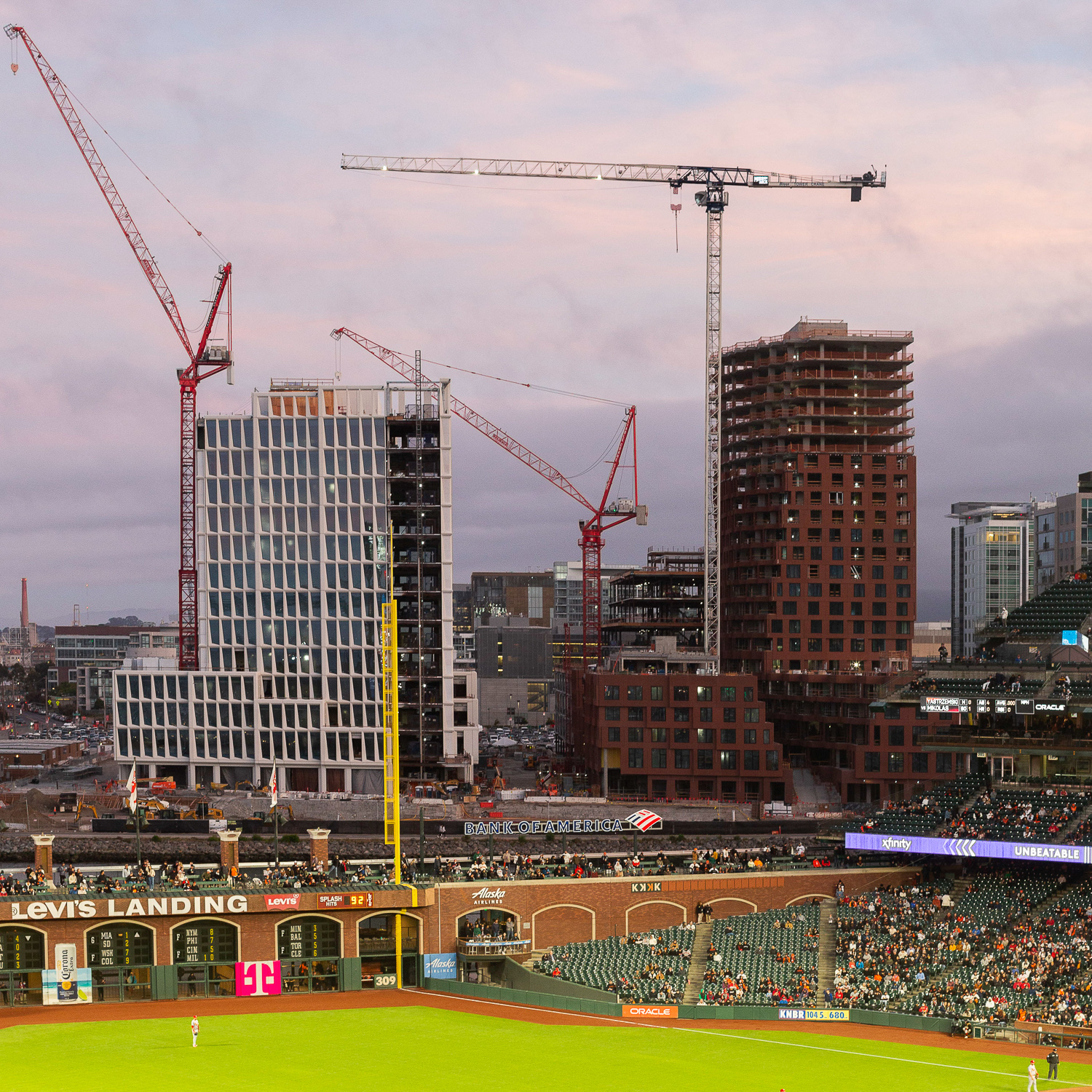
Mission Rock from Oracle Park, image by Andrew Campbell Nelson
The Canyon
The Canyon is a reddish 23-story mixed-use tower with affordable and market-rate housing, amenities, 49,290 square feet of offices, and a ground level of retail. MVRDV is the project architect, with the project design inspired by Californian topography and the San Francisco grid system. The facade is made of texturized glass fiber reinforced concrete prefabricated panels and is nearly at the structure’s 258-foot pinnacle.
Perry Architect is the associate architect, GLS Landscape | Architecture is the landscape architect, BKF Engineers is the civil engineer, and Magnusson Klemencic Associates is the structural engineer. Swinerton is the general contractor.
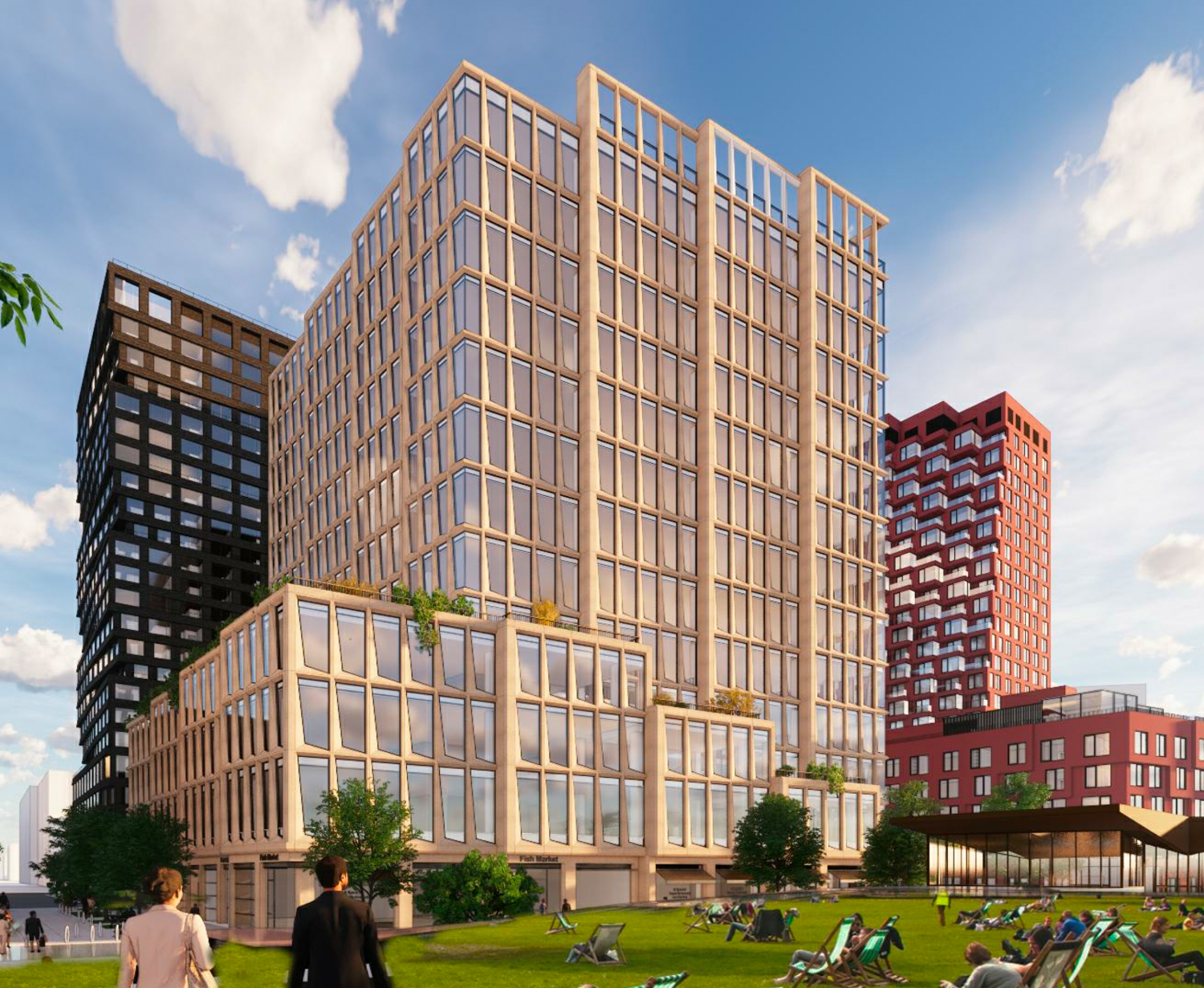
Mission Rock Block G northeast view, design by Henning Larsen Architects
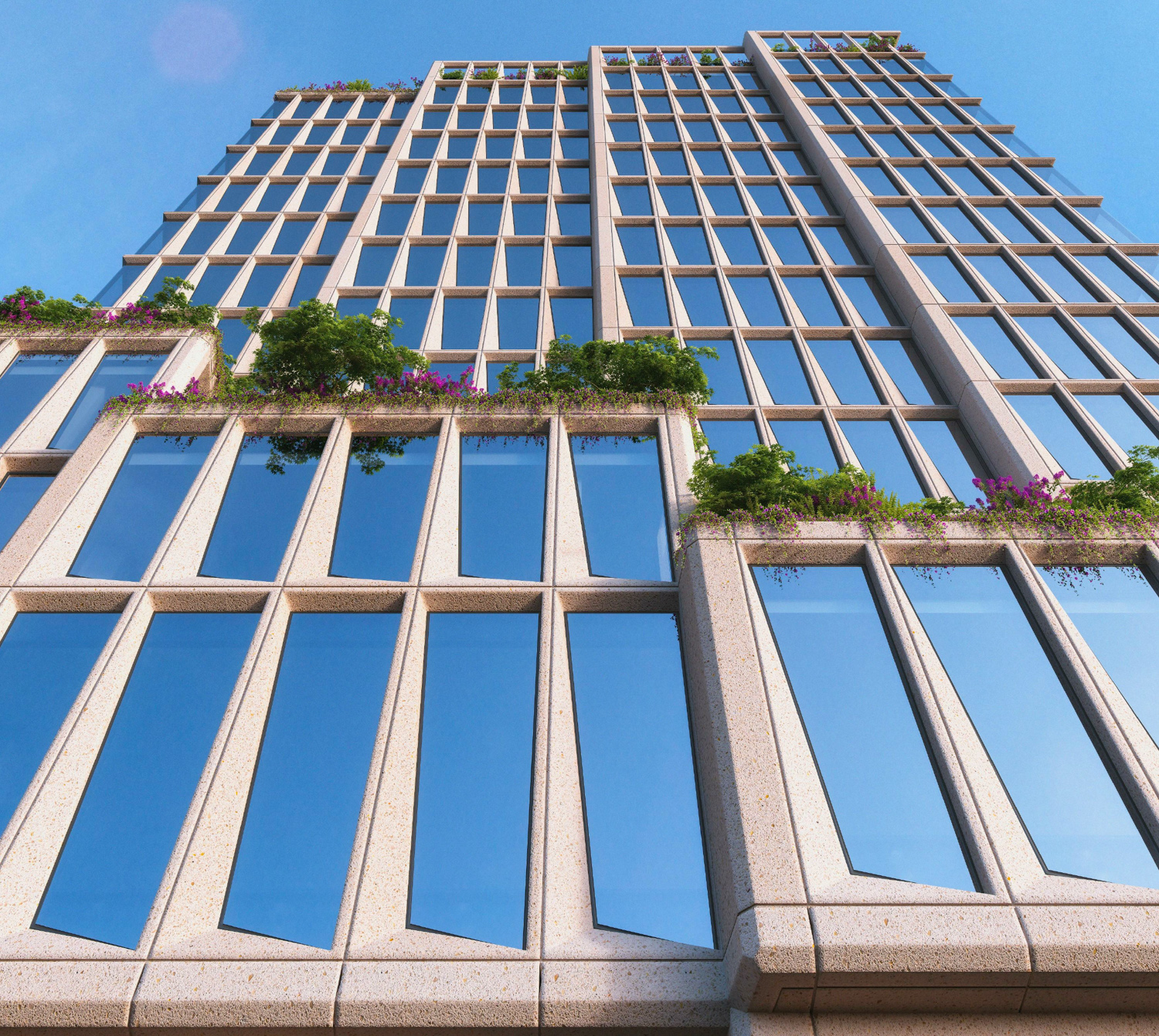
Mission Rock Block G facade close-up, design by Henning Larsen Architects
Visa Headquarters
Next to The Canyon is Visa’s future Headquarters, Building G. The 13-story office building with generous ceiling heights tops out around 209 feet tall. Inside, the structure will have over a quarter-million square feet of office area and 16,280 square feet for retail. Once complete, it will have a capacity of 1,500 employees.
The project is designed by Copenhagen-based Henning Larsen Architects. Showing a similar inspiration to The Canyon, Henning Larsen Architects shares that their design “appears as a detailed rock face, a dynamic mass of stacked blocks and vertical sheers accented by lush green terraces.” Specifically, the design team was inspired by the Devil’s Postpile National Monument near Mammoth Mountain.
Y.A. Studio and Adamson Associate Architects collaborated with Henning Larsen on the architecture. GLS Landscape Architect is also to be the landscape architect. Hathaway Dinwiddie and Nibbi are joint contractors for the project, along with Building B.
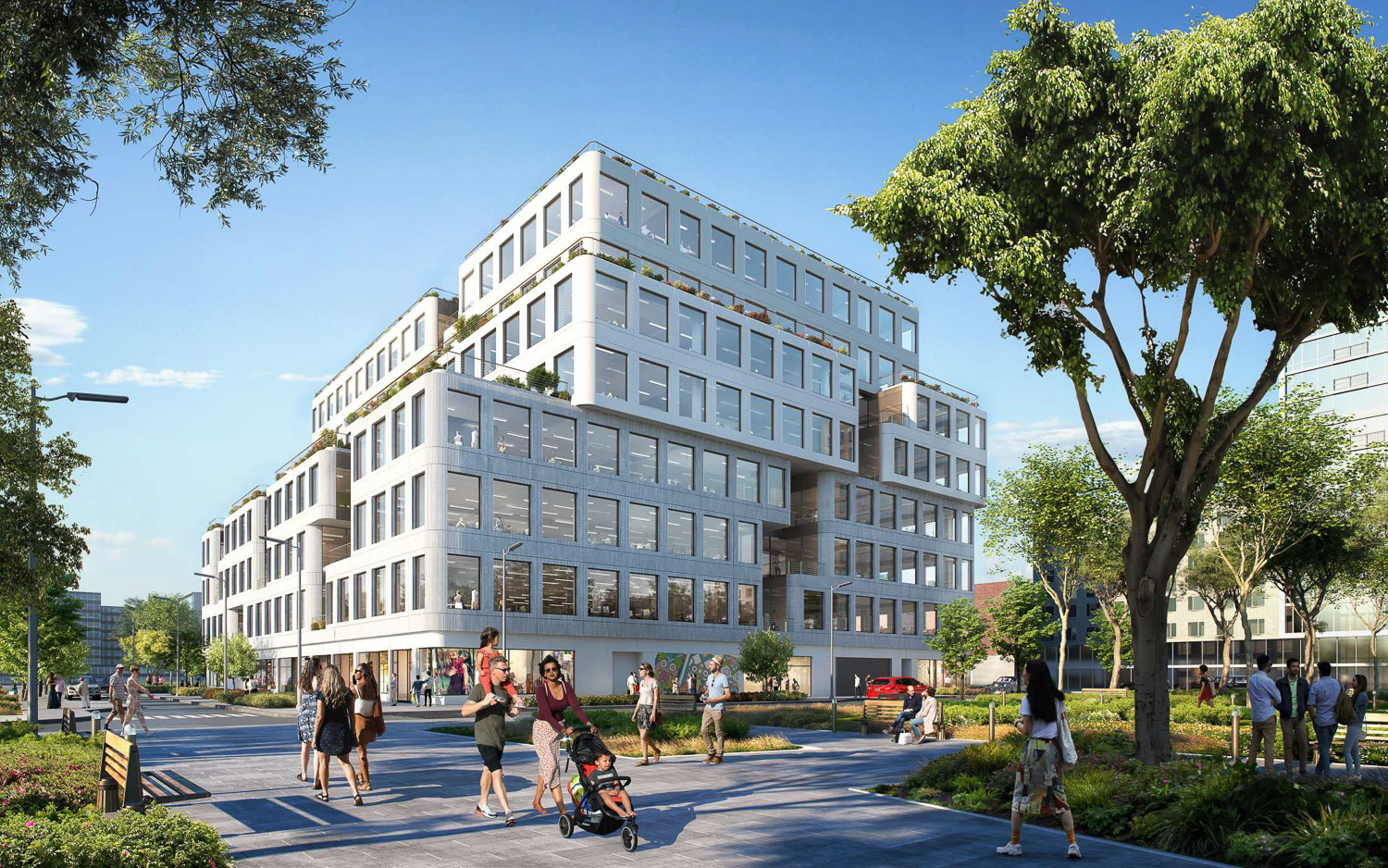
Mission Rock Parcel B, rendering via WORKac
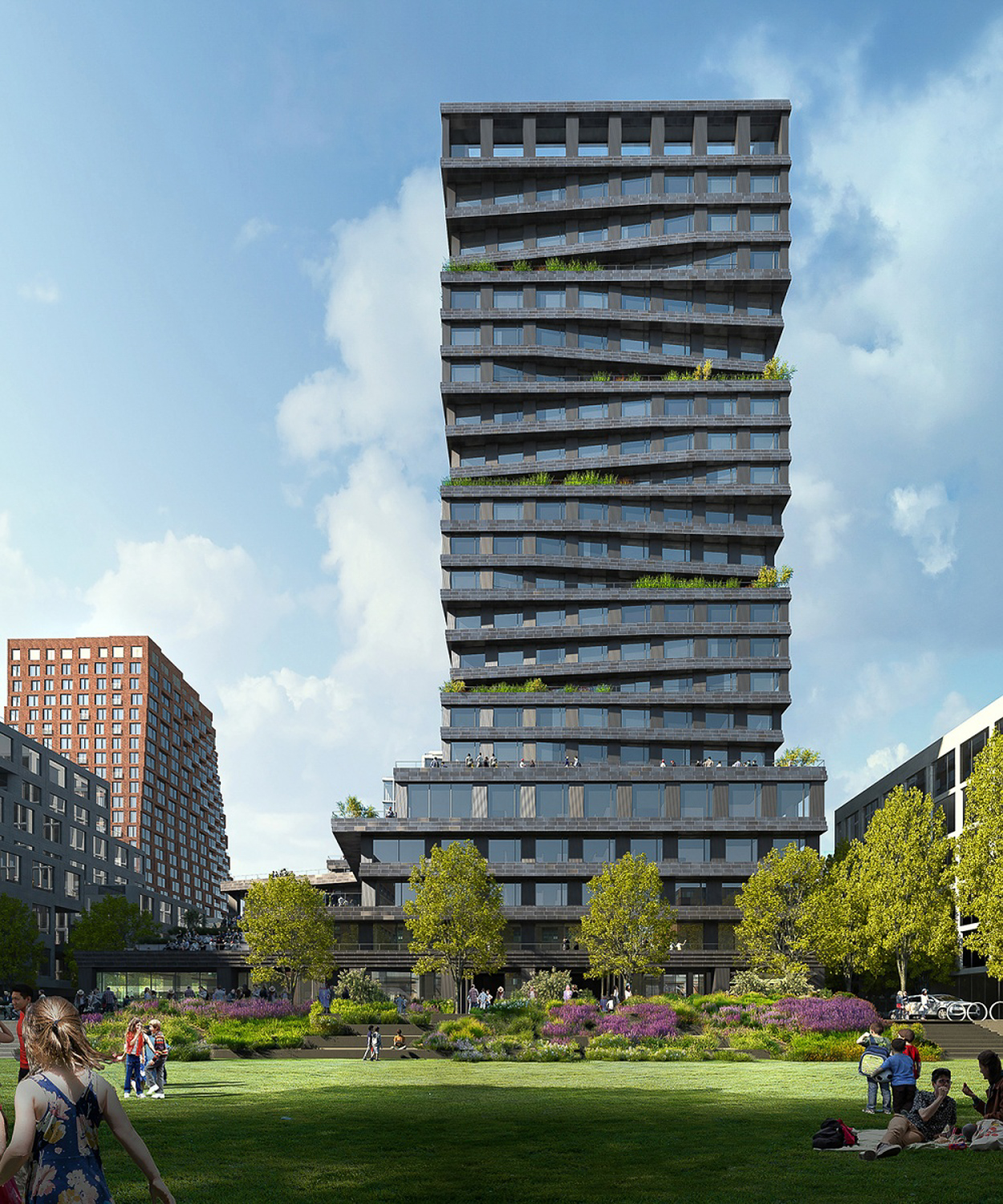
Mission Rock Building F, rendering via Studio Gang
The remaining two buildings are Buildings B and F. Construction has already topped out for Building B, an eight-story office building for biotech designed by WORKac. Groundbreaking occurred last month for Building F, a 23-story residential building expected to create 255 apartments. It will also be the second residential project in San Francisco by Studio Gang, the first being the successful MIRA tower. Webcor is the general contractor for Building F, the streets, and China Basin Park.
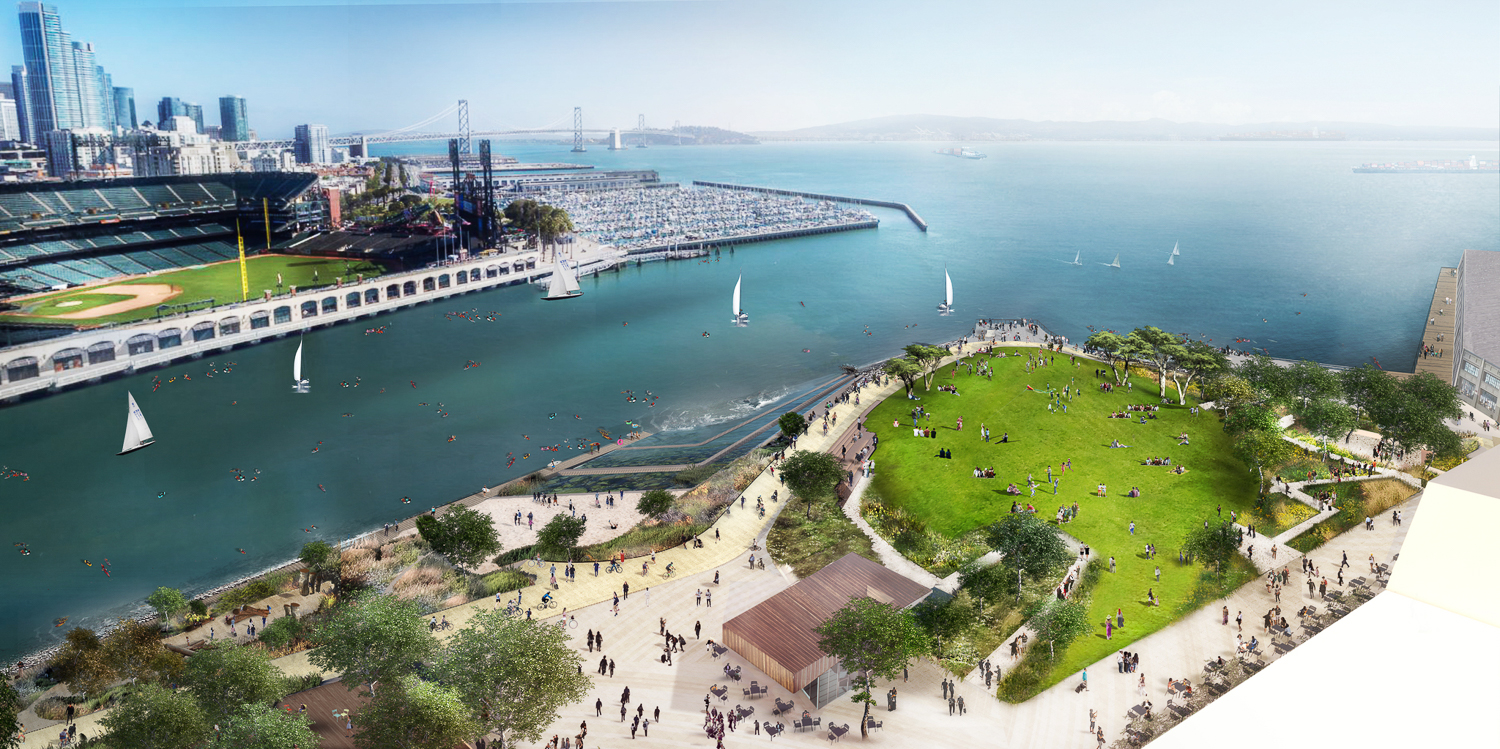
China Basin Park overhead view, rendering courtesy Mission Rock Partners
Phase One is expected to finish in 2024.
Subscribe to YIMBY’s daily e-mail
Follow YIMBYgram for real-time photo updates
Like YIMBY on Facebook
Follow YIMBY’s Twitter for the latest in YIMBYnews

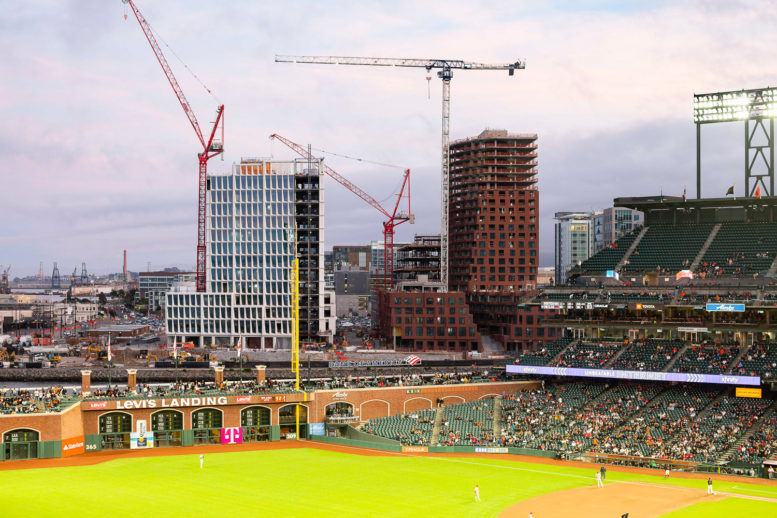




Was this from yesterday’s game? At least something good came from it…
Great photo and great project! Excited to see my home city churn out some stunning architecture