Longfellow Real Estate Partners has submitted the project application for an expansive 84-acre office park modernization project in Redwood City, San Mateo County. The project, named Redwood LIFE: Evolve, will reshape the 1990s-era complex with taller office buildings, minimal surface parking, and a heavy emphasis on landscaping and community amenities. HOK is responsible for the design.
Demolition will be required for the twenty existing office buildings built in the 1990s and the existing surface parking. The new master plan will emphasize the project’s access to the San Francisco Bay Trail and views of the Belmont Slough with an ecologically inspired layout and architectural features. Of the 84 acres to be developed, 47 acres will be dedicated to green space as a substantial amenity for employees and the public.
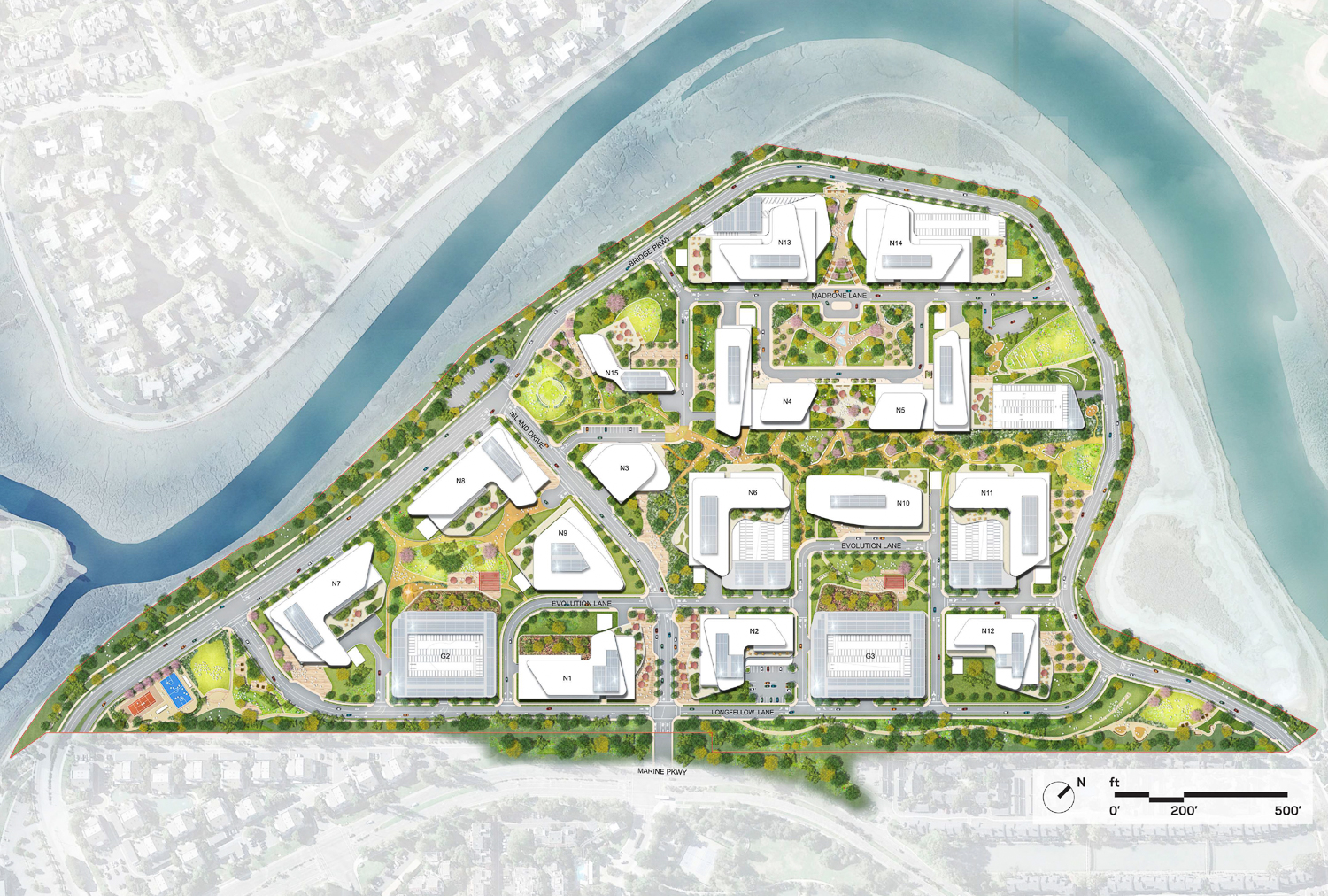
Redwood LIFE: Evolve site map, rendering by HOK
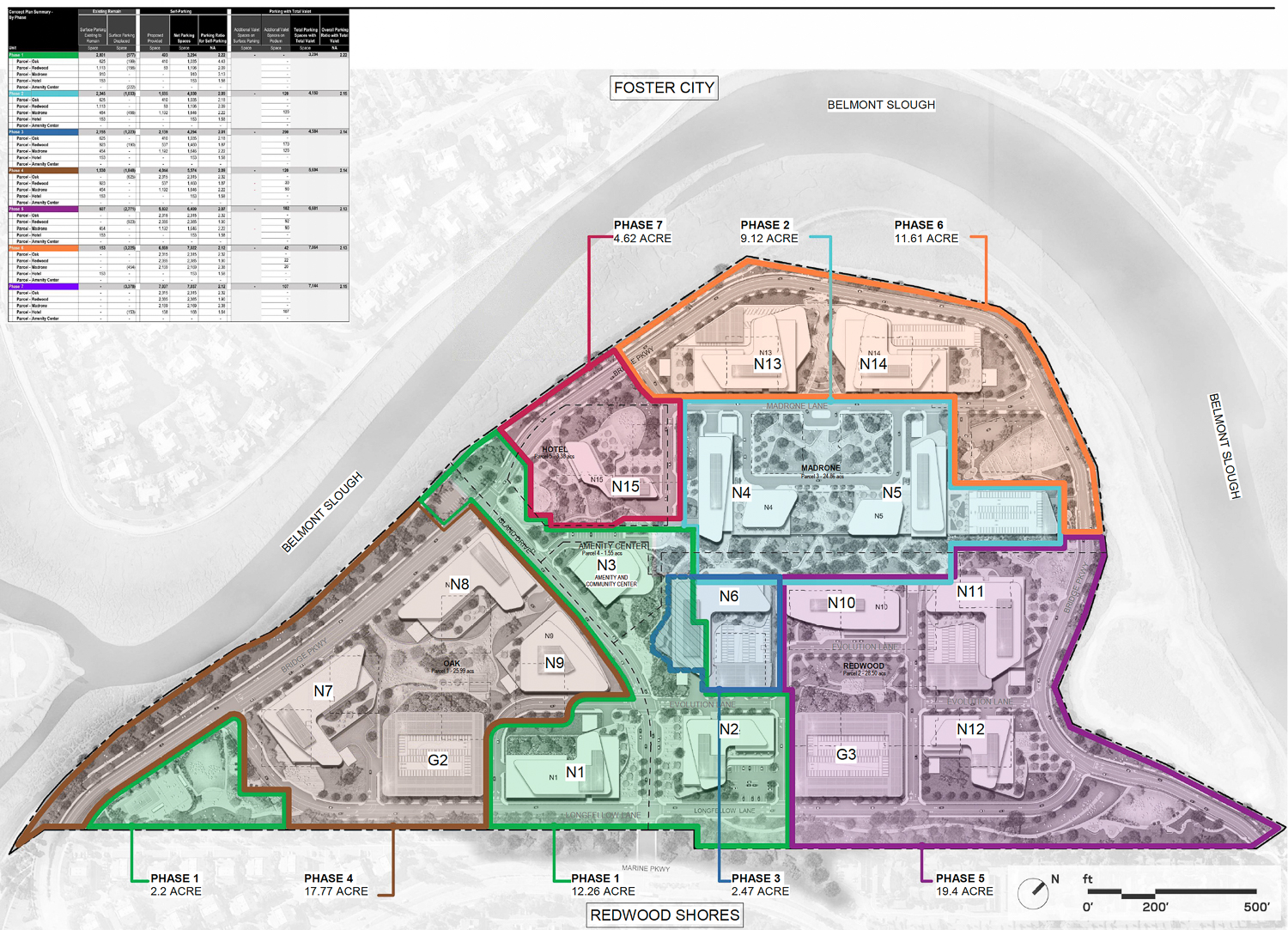
Redwood LIFE: Evolve site map outlined with phases, rendering by HOK
At full build-out, Redwood LIFE: Evolve will create 3.3 million square feet of office space, an increase from one million today. Additional structures will include the community-accessible amenities center, a 104-room hotel, acres of green space, trails, and recreational opportunities. Buildings will rise between 50 to 100 feet tall, allowing for more open space.
While the final phasing for the project may change ahead of construction, here is what the current plans show will happen during each of the seven phases, as outlined in the map above. Throughout construction, crews will be laying down new roads and utility portions at a time, replacing the existing site with a new road and pedestrian network.
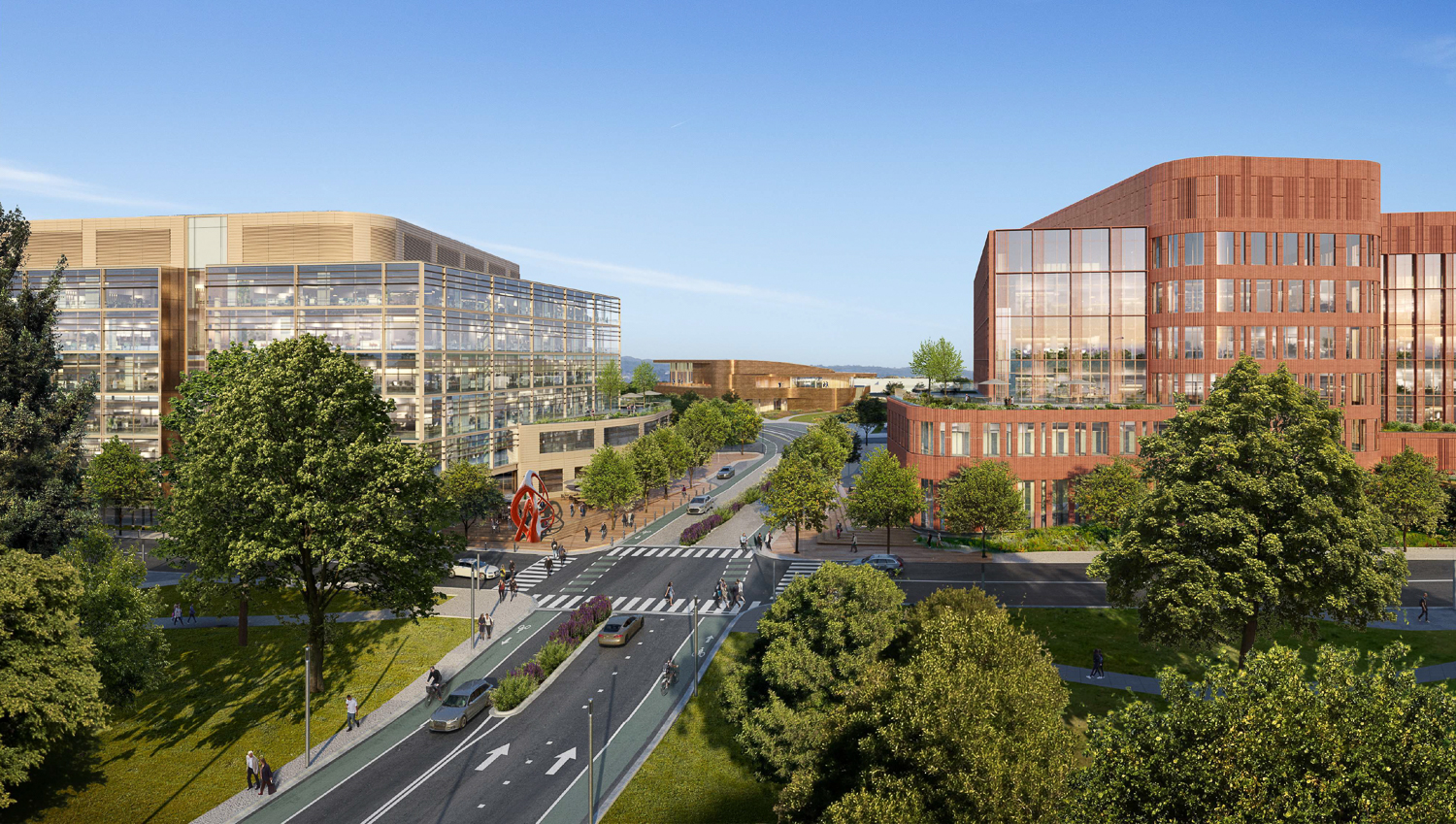
Redwood LIFE: Evolve aerial view between N1 and N2 with N3 in the center, rendering by HOK
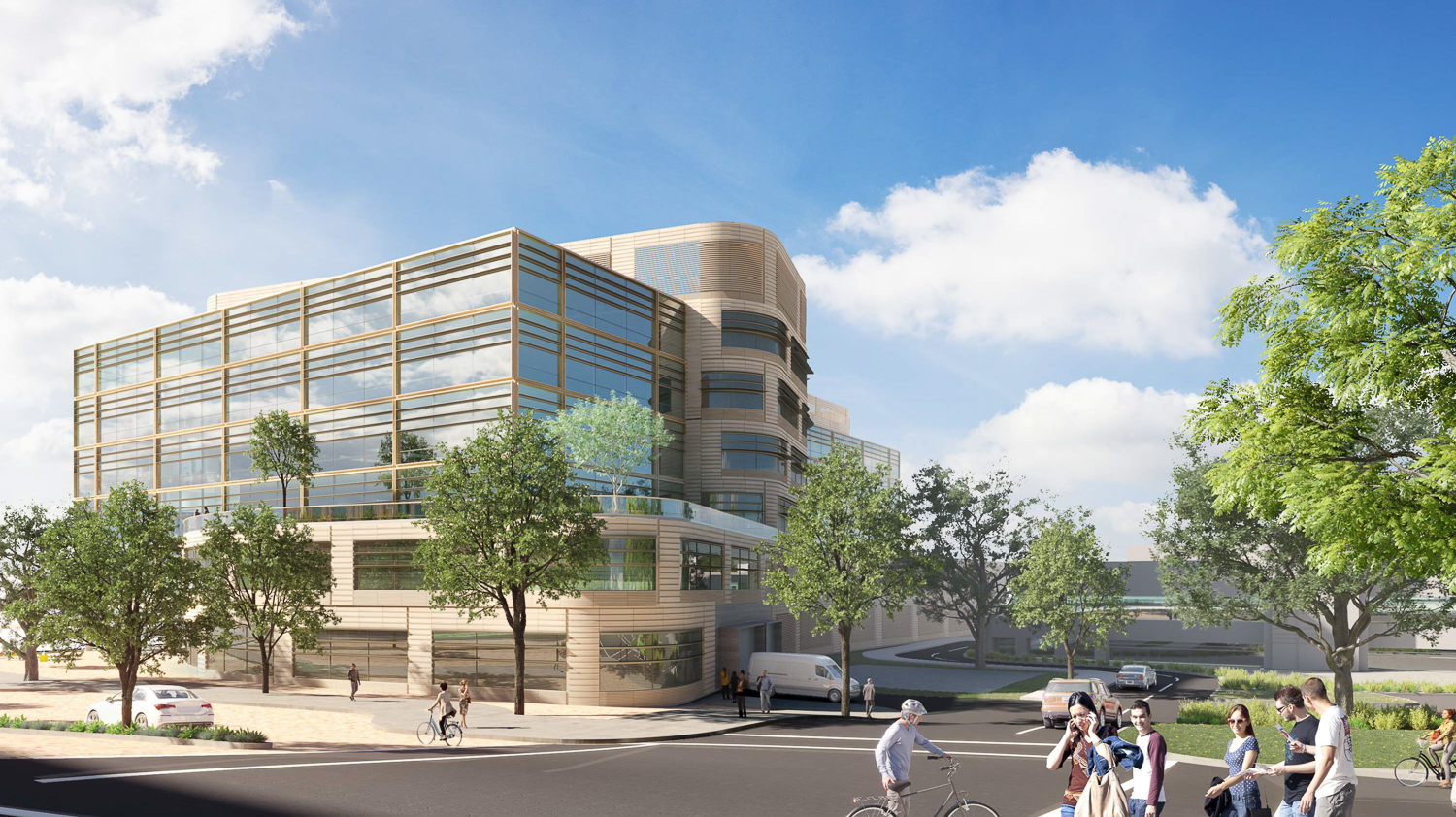
Redwood LIFE: Evolve Building N1 pedestrian view from across an intersection, rendering by HOK
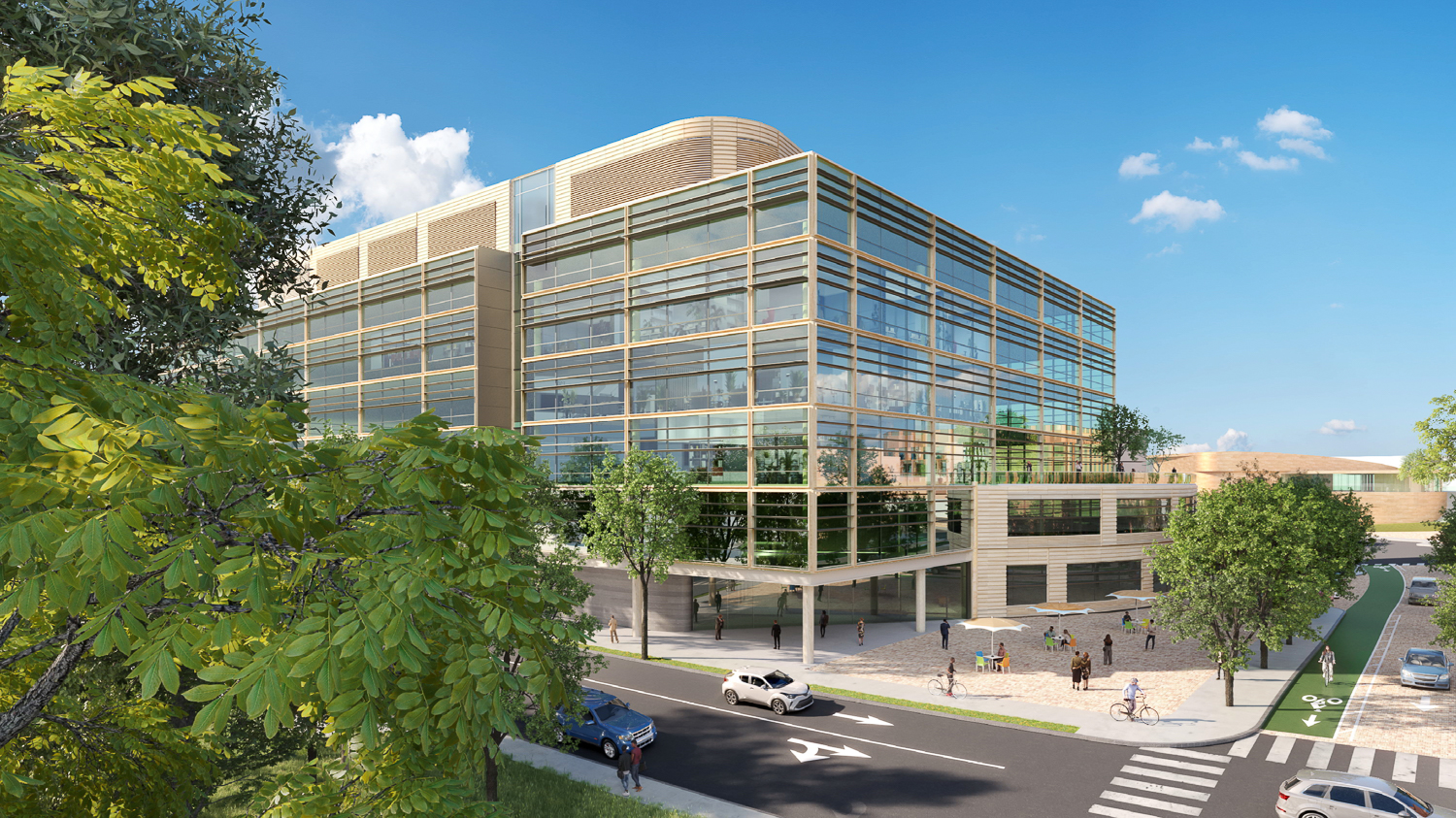
Redwood LIFE: Evolve Oak-inspired Building N1, rendering by HOK
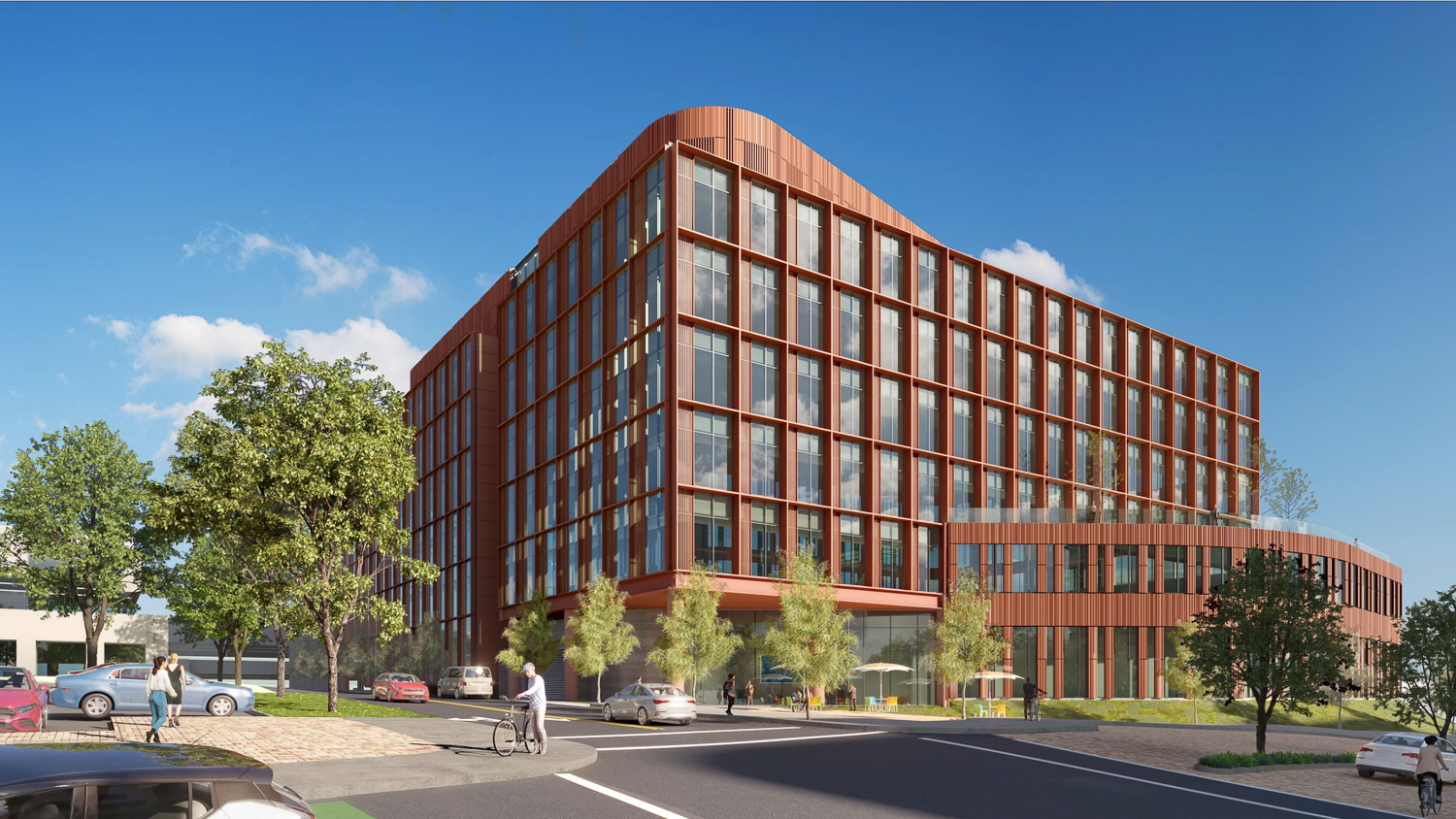
Redwood LIFE: Evolve Building N2, rendering by HOK
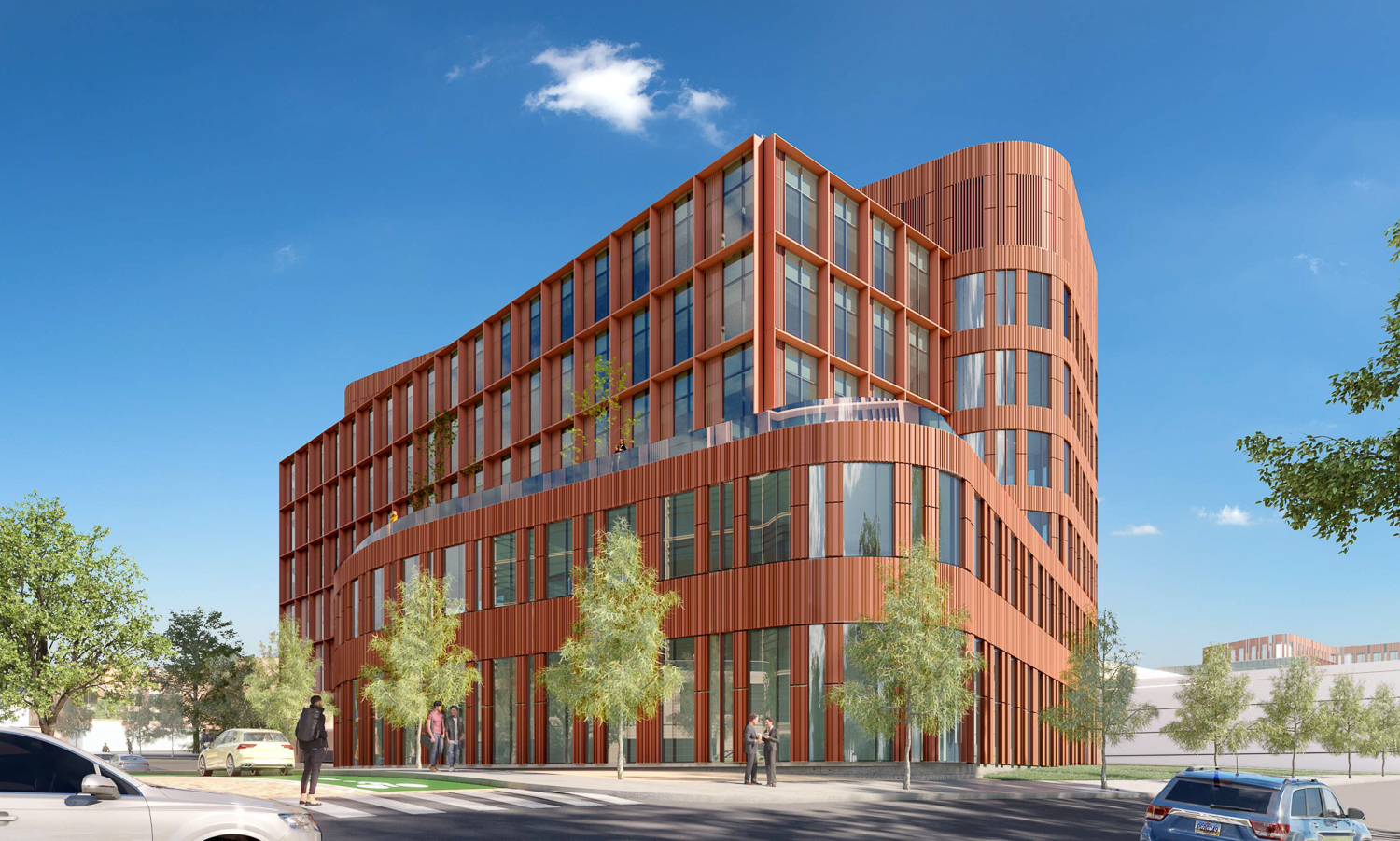
Redwood-inspired Redwood LIFE: Evolve Building N2, rendering by HOK
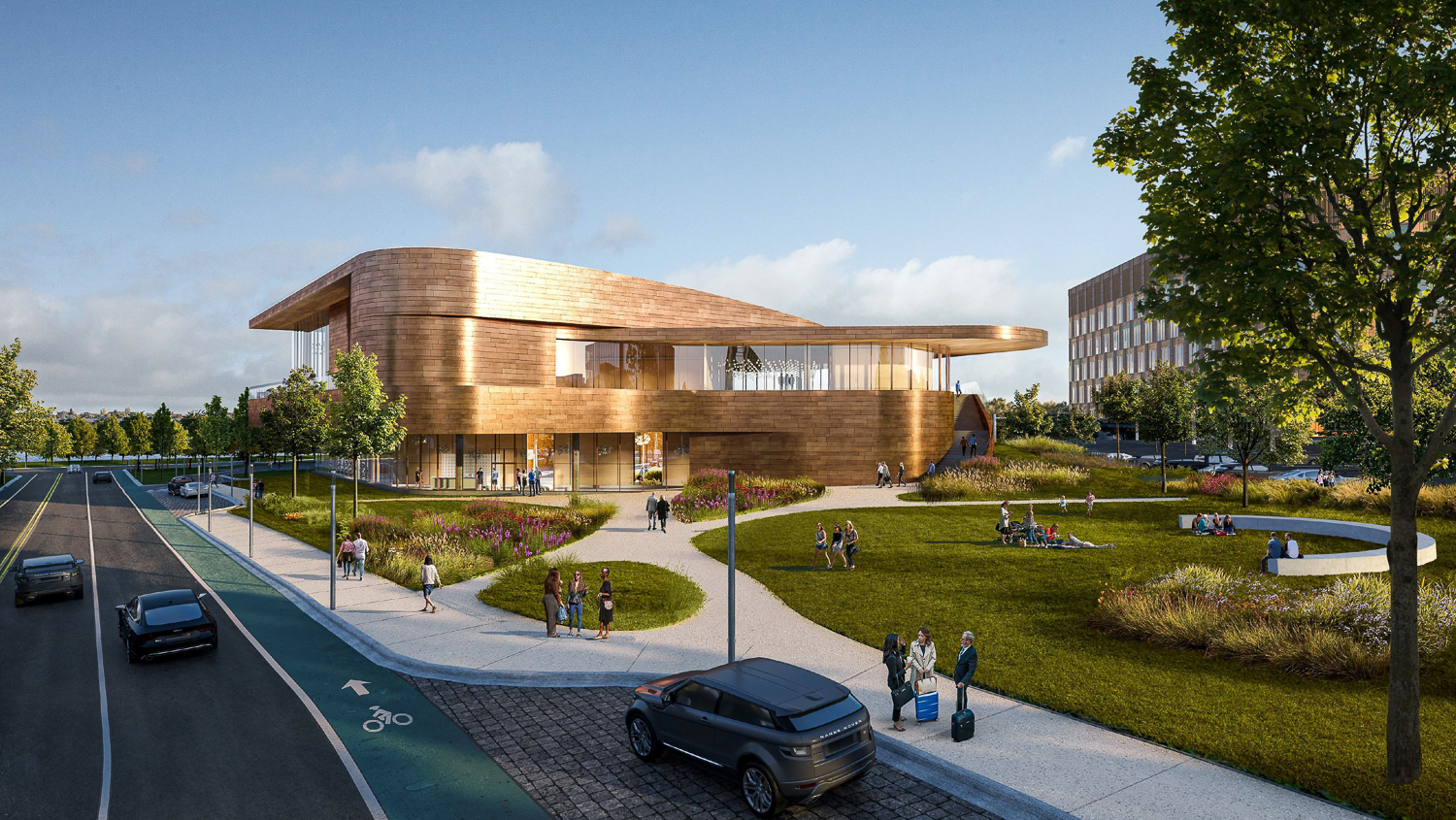
Redwood LIFE: Evolve Copper-clad Building N3 with Madrone wood inspiration, rendering by HOK
HOK is responsible for the design, with exteriors inspired by the region’s Oaks, Madrones, and Redwoods. For the first office building, the use of beige terracotta, board-formed concrete, and bronze accents will be complemented by oak plank soffits and facade accents. Red terracotta and blackened steel will be complemented with redwood planks on the second office building. The final structure in phase one, the community and amenities building, will be clad with copper, board-formed concrete, and soffits of madrone wood.
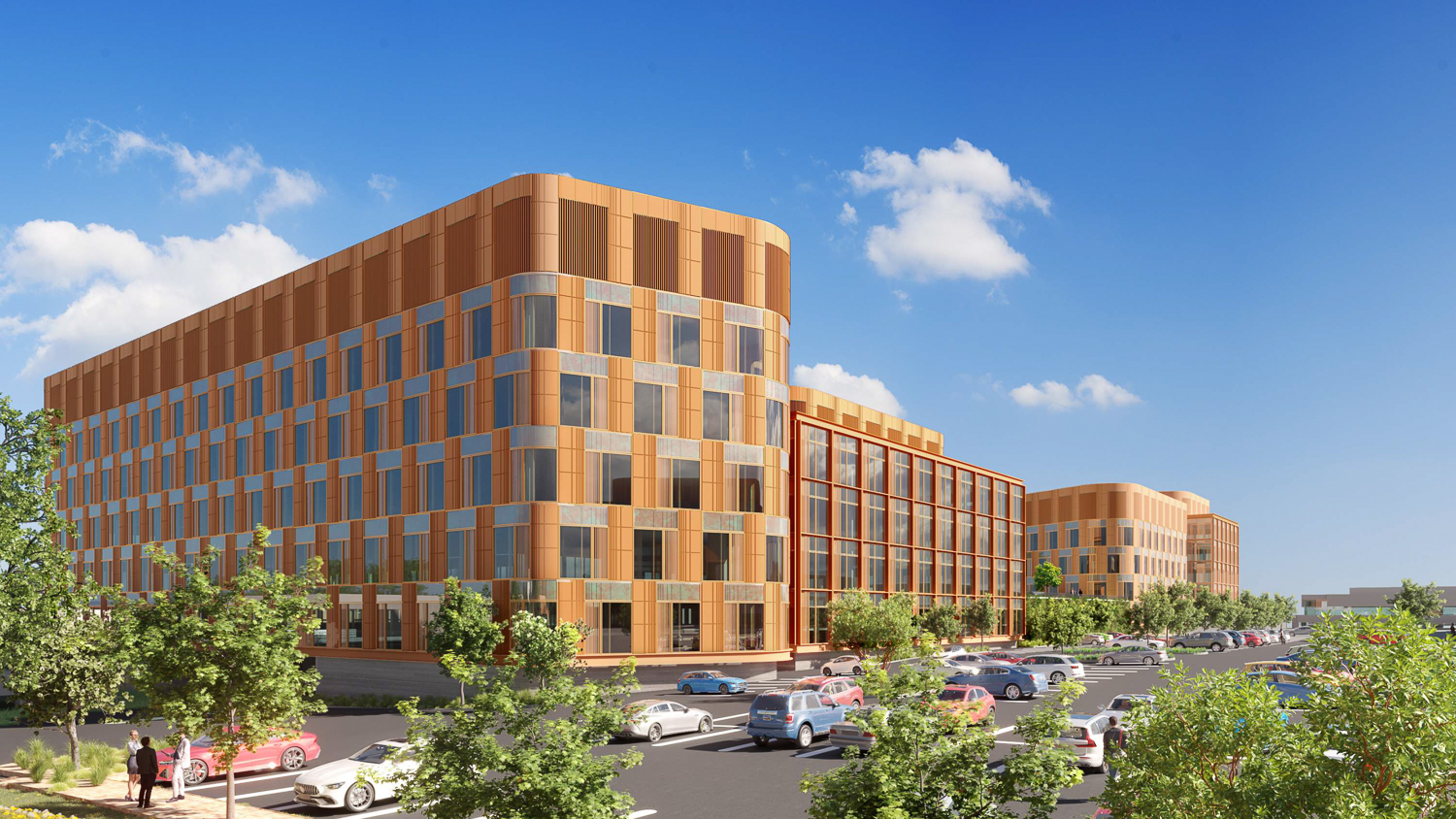
Redwood LIFE: Evolve Building N4, inspired by Madrone wood and clad with patina copper, rendering by HOK
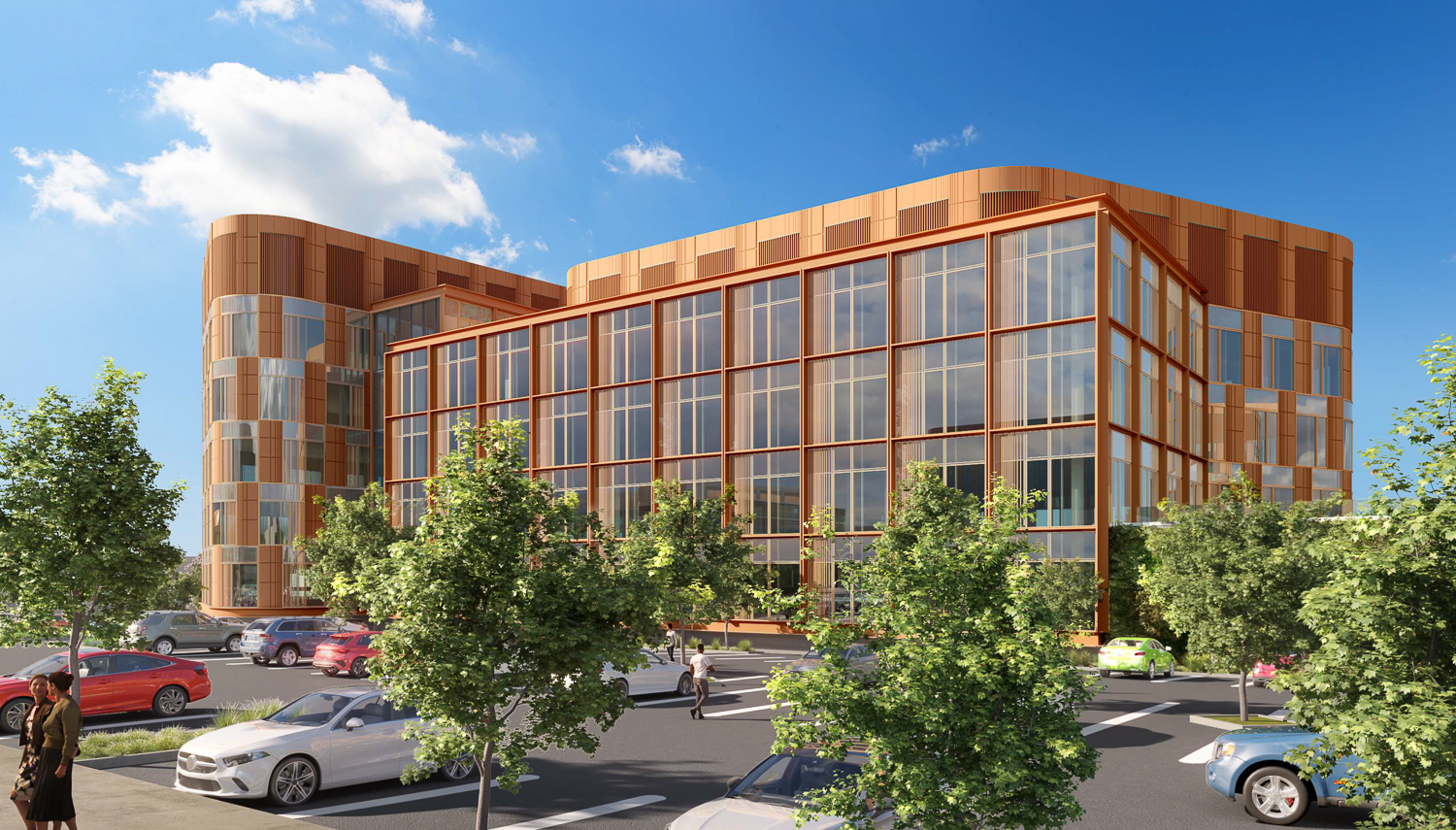
Redwood LIFE: Evolve Building N4, rendering by HOK
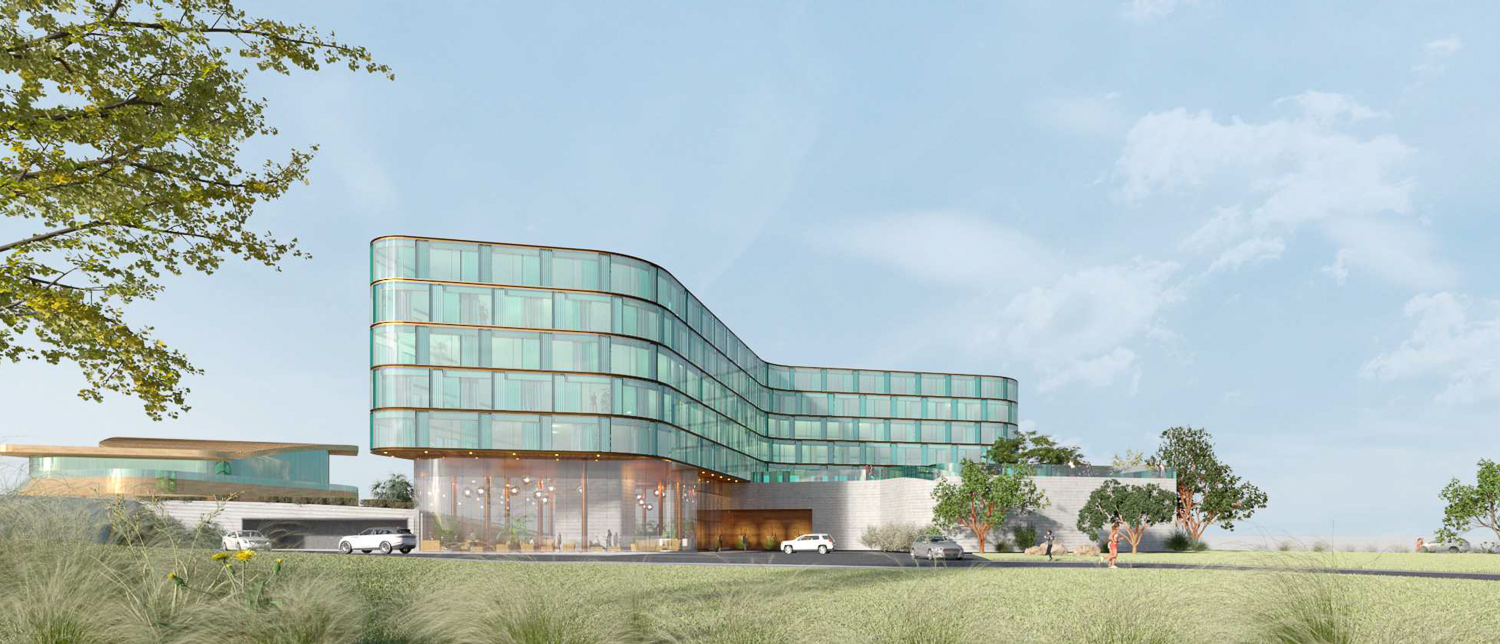
Redwood LIFE: Evolve Building N15 perspective over manicured lawn, rendering by HOK
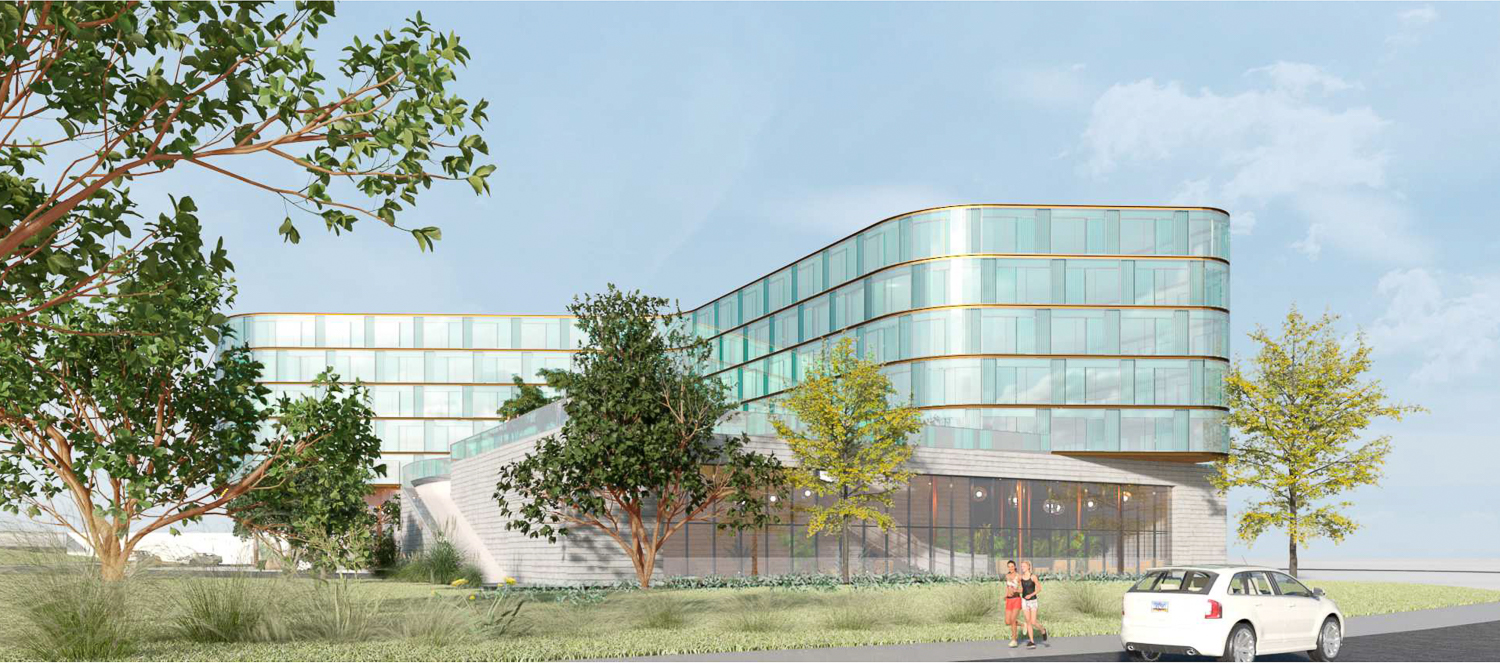
Redwood LIFE: Evolve Building N15, rendering by HOK
The rest of the office buildings and garages are imbued with a similar aesthetic. The main exception will be the hotel building, expected to open as the final phase. Renderings show a glassy exterior on top of the solid stone and curtain wall base. However, since the hotel is not expected to start construction any time soon the final design is liable to be updated.
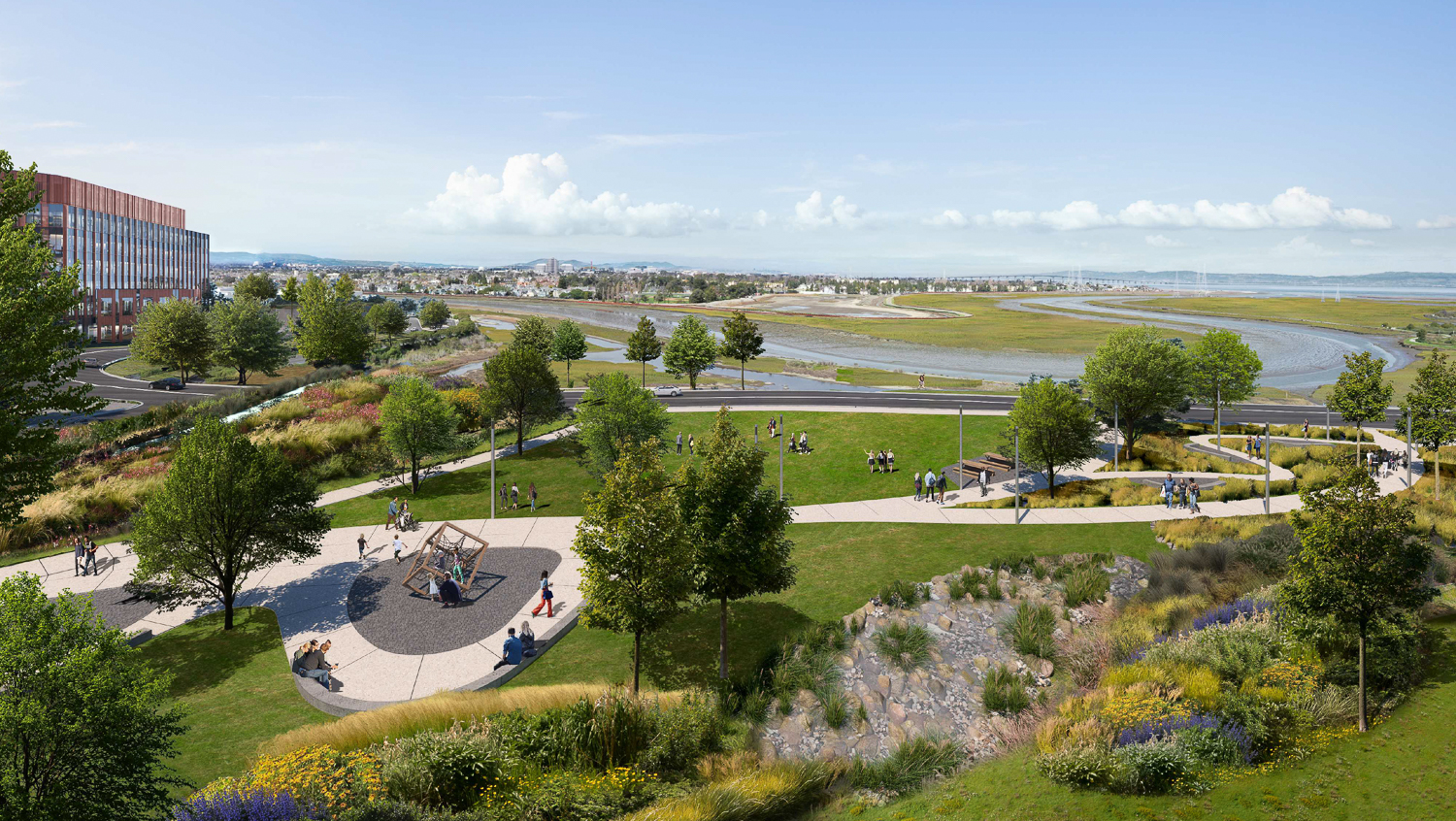
Redwood LIFE: Evolve Greenway south east end, rendering by HOK
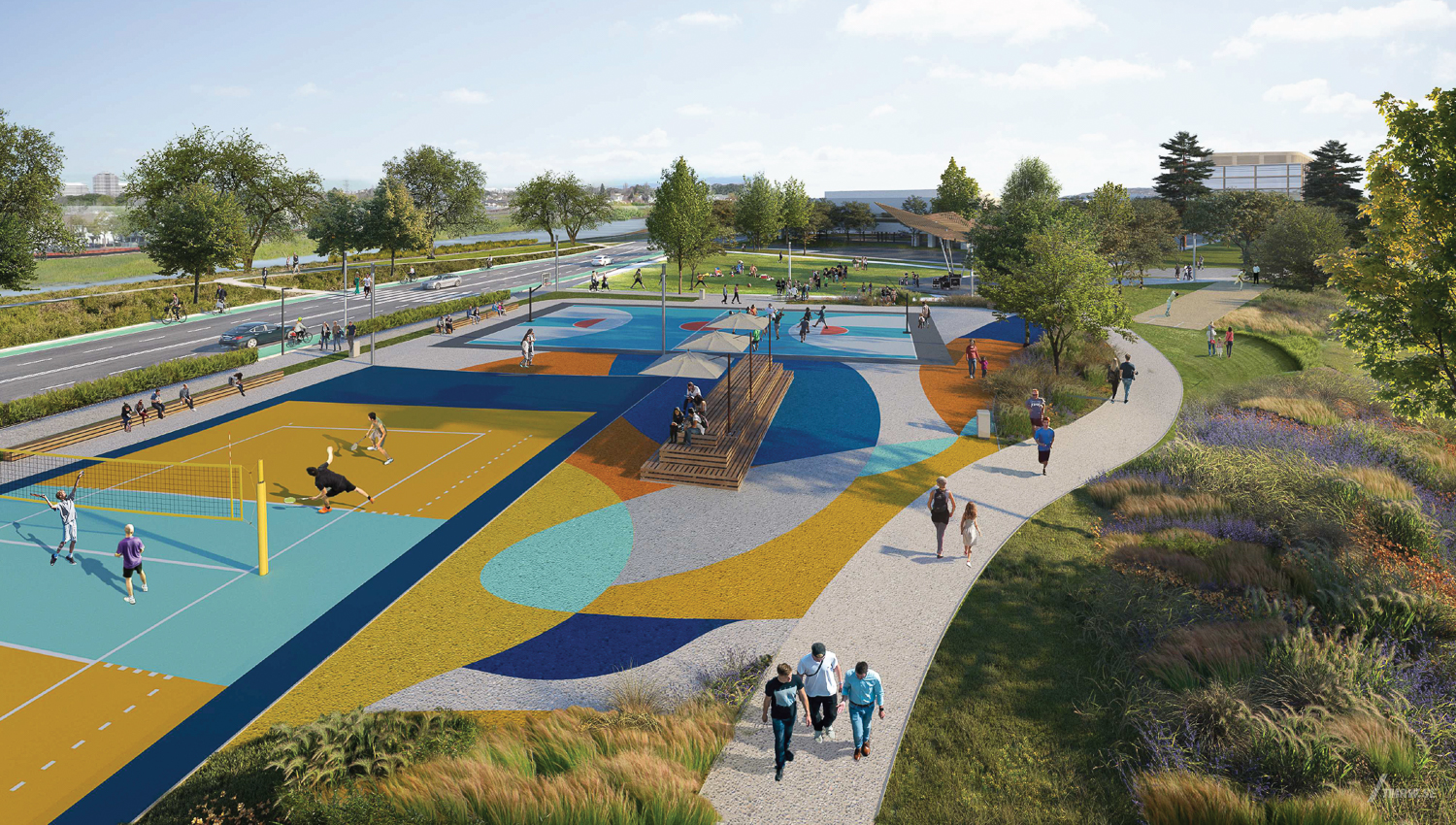
Redwood LIFE: Evolve Greenway south west end, rendering by HOK

Redwood LIFE: Evolve aerial view between N1 and N2 with N3 in the center, rendering by HOK
The 84-acre project is intent on reintegrating with the region’s urban fabric while keeping the streets safe for pedestrians and cyclists. From the project narrative, Longfellow gives the following insight into the transit network proposed, writing, “Internal streets are designed to slow vehicle travel, improve pedestrian/bicycle routes, and seamlessly connect to the existing roadways to provide a safe and convenient transportation network. Longfellow will encourage the use of public transit by connecting the campus to Caltrain through increased shuttle frequency, more convenient stops, and more desirable destinations.”
Longfellow has also committed to investing $85 million to support the development of affordable housing in Redwood City in partnership with HIP Housing and Eden Housing. The property is also expected to contain a child care facility for the community. BKF is consulting for engineer.
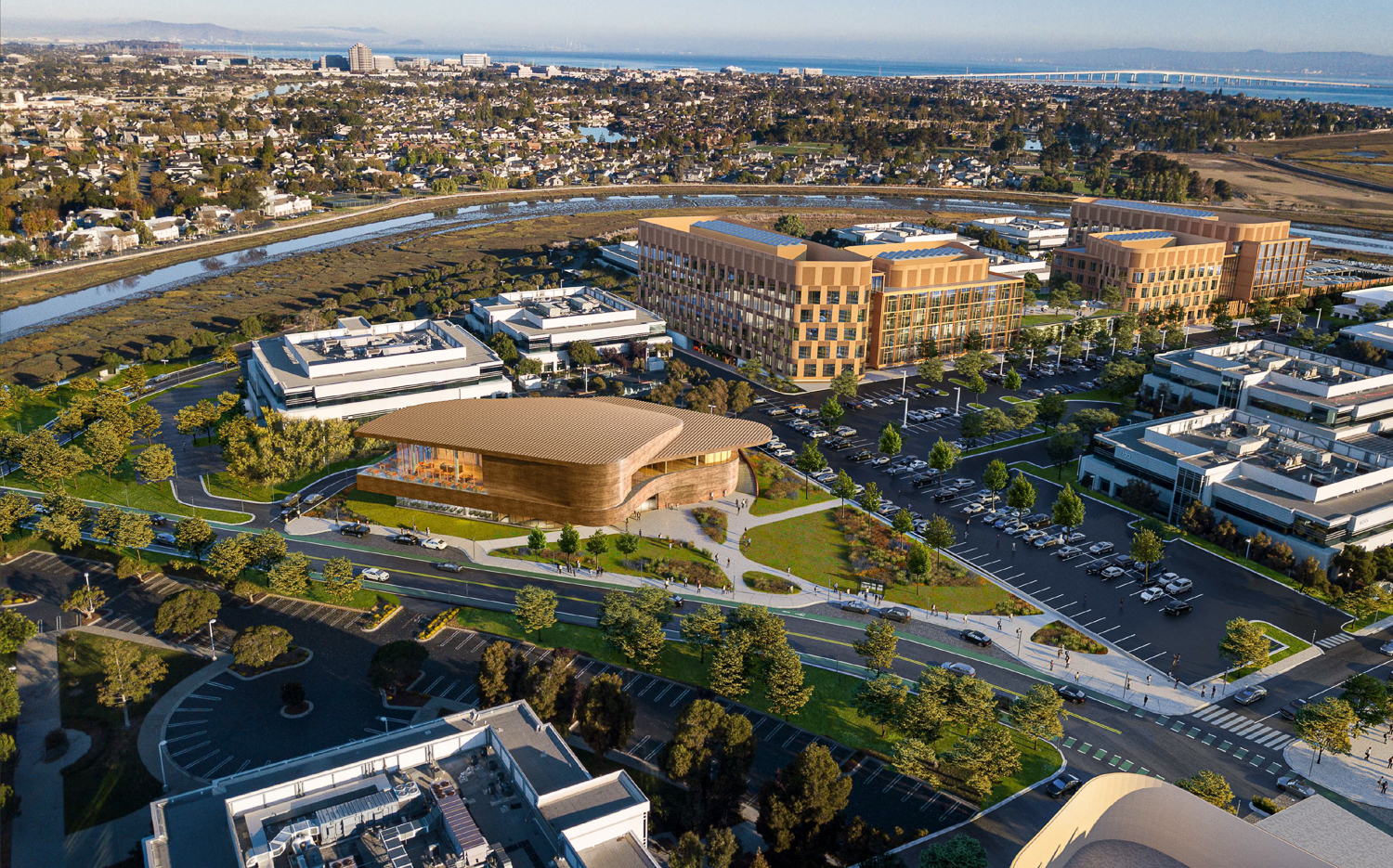
Redwood LIFE: Evolve aerial perspective of phase two over N3 with N4 and N5 finished, rendering by HOK
Longfellows is hosting a community open house meeting on June 29th, a Wednesday, from 6-7:30 PM. RSVP here to attend.
Subscribe to YIMBY’s daily e-mail
Follow YIMBYgram for real-time photo updates
Like YIMBY on Facebook
Follow YIMBY’s Twitter for the latest in YIMBYnews

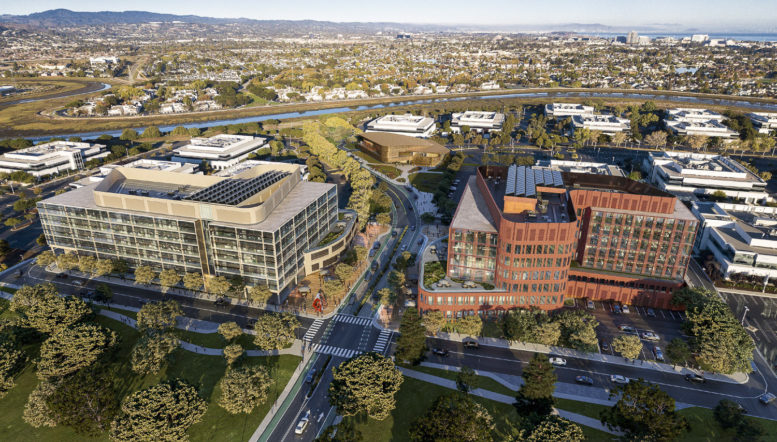



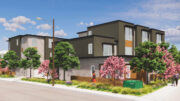
Slickity slick
Yes, more please! The only thing I’d love to see more of in these thoughtful reimaginings of office parks, is integrated housing or some neighborhood serving retail. Otherwise, 100% into this.
I am not sure where you’re getting your info, but great topic.