The Oakland Design Review Committee is scheduled to review the final plans for Brooklyn Basin Parcel E, a seven-story senior housing project in Oakland, Alameda County. The building will establish the corner lot in the expansive waterfront masterplan by Signature Development Group. SRM Development is the developer for Parcel E.
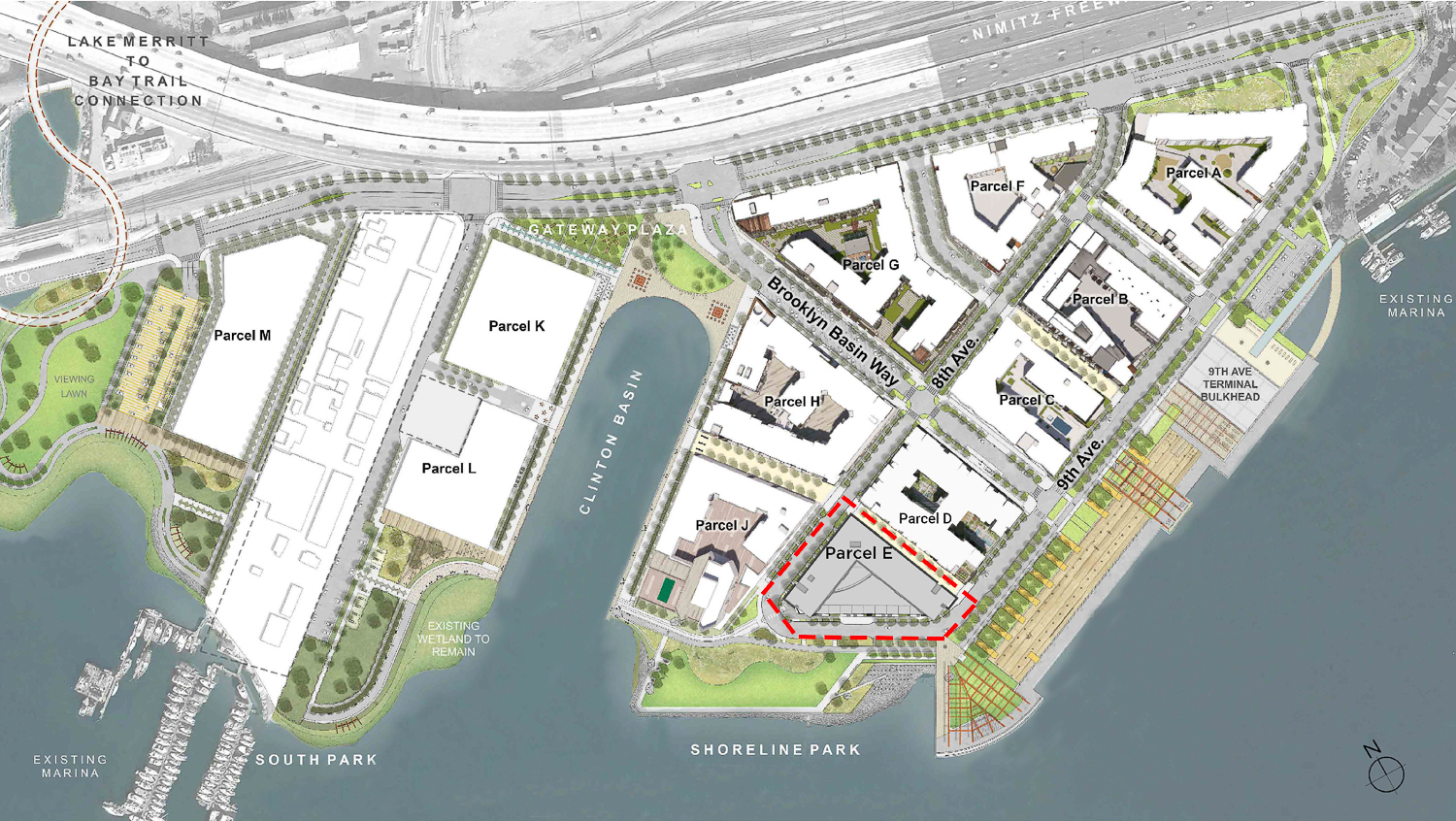
Brooklyn Basin Parcel E outlined within the masterplan site map, rendering by Urbal Architecture
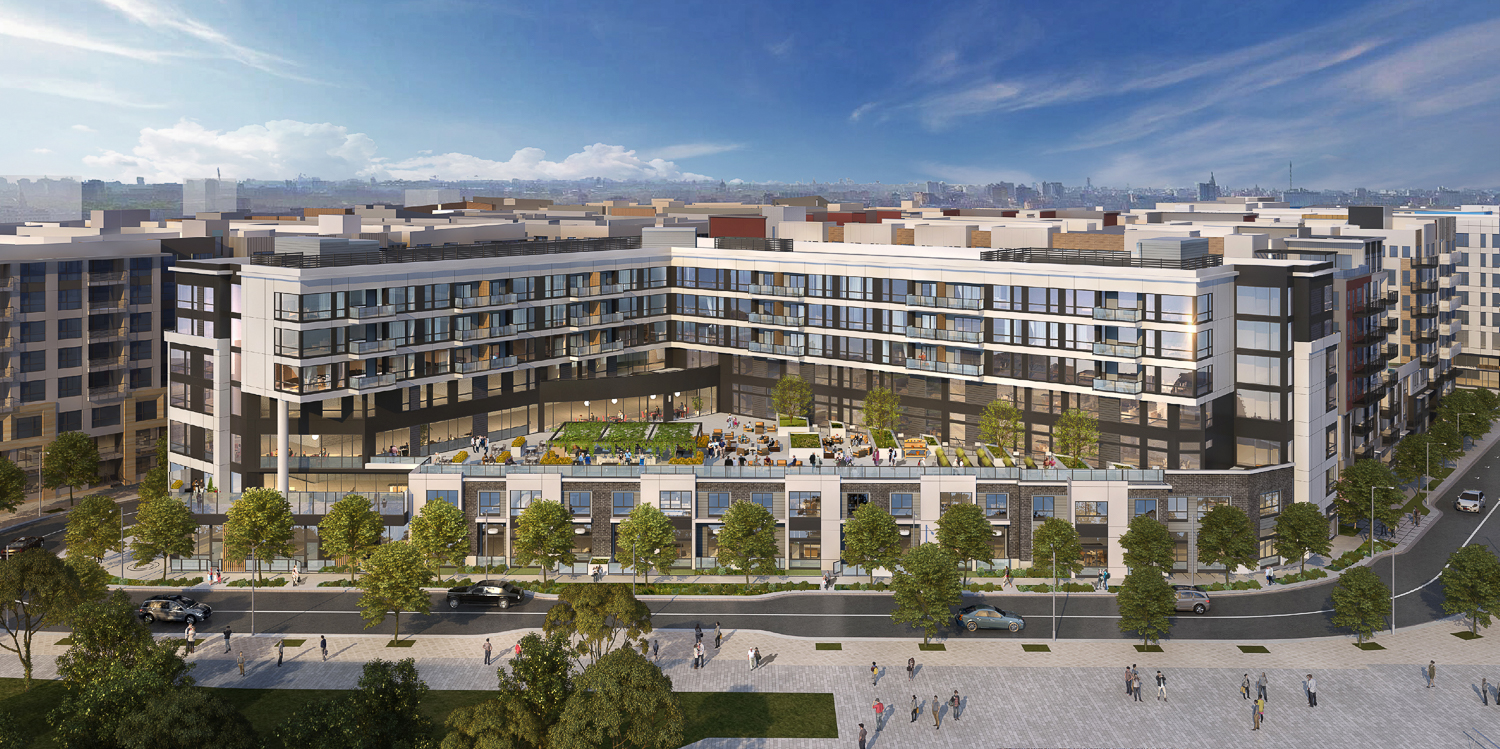
Brooklyn Basin Parcel E seen across from 9th Avenue, rendering by Urbal Architecture
The 3,700-unit Brooklyn Basin master plan is jointly financed by Signature, Zarsion Holdings Group, and Reynolds & Brown. The new building will create 191 units, up from the initial plans to 131 units. The increase was achieved by swapping rights from Parcel K.
The 81-foot tall structure will yield 215,140 square feet with 131,250 square feet for apartments, 27,780 square feet for common amenities, and 14,420 square feet for parking, with the remaining area used for circulation or utilities. Unit sizes will vary from studios to two bedrooms, with 36 memory-care units on the second level. Parking will be included with stackers for 122 cars and 33 bicycles.
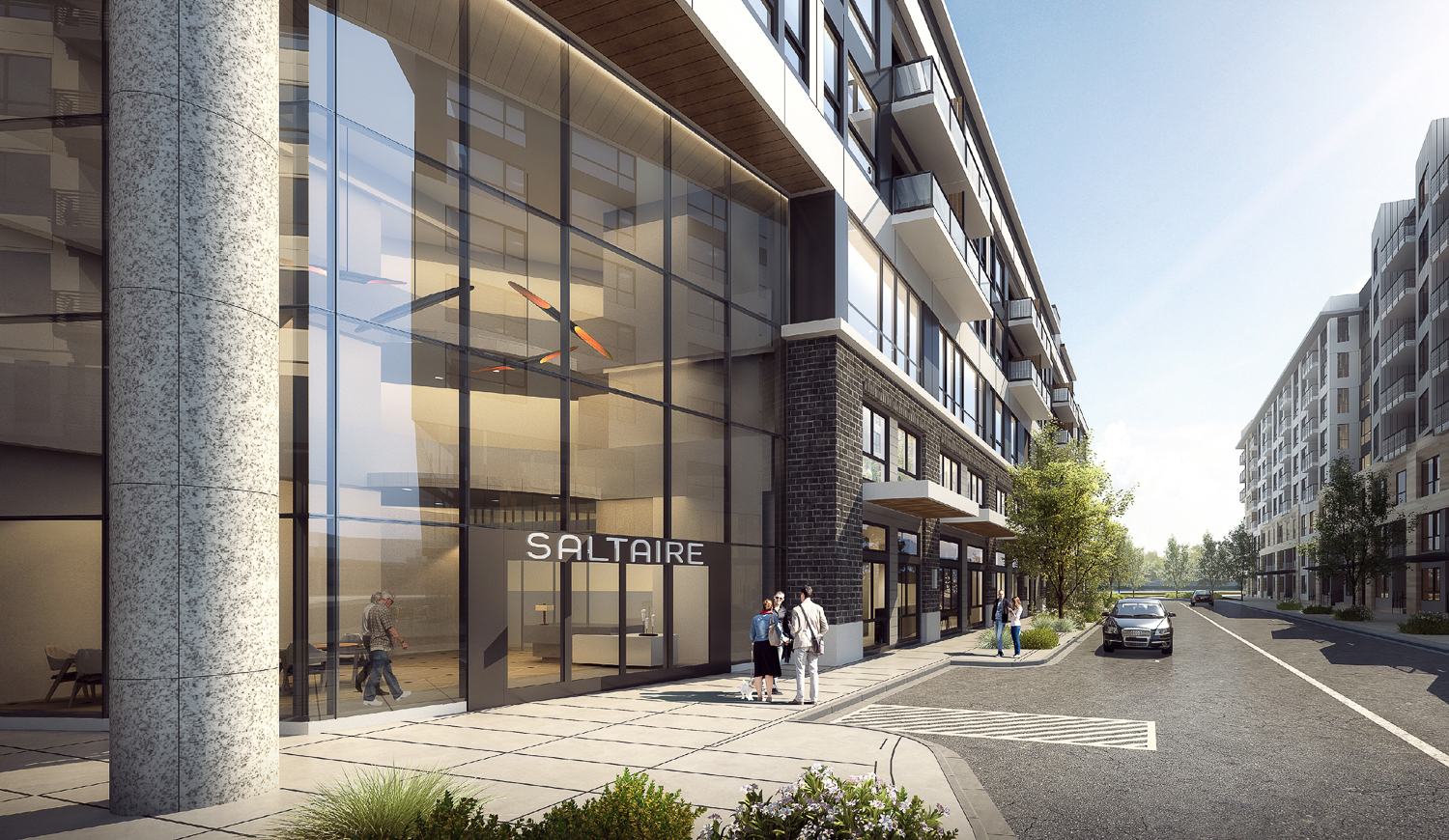
Brooklyn Basin Parcel E pedestrian close-up of the lobby entrance, rendering by Urbal Architecture
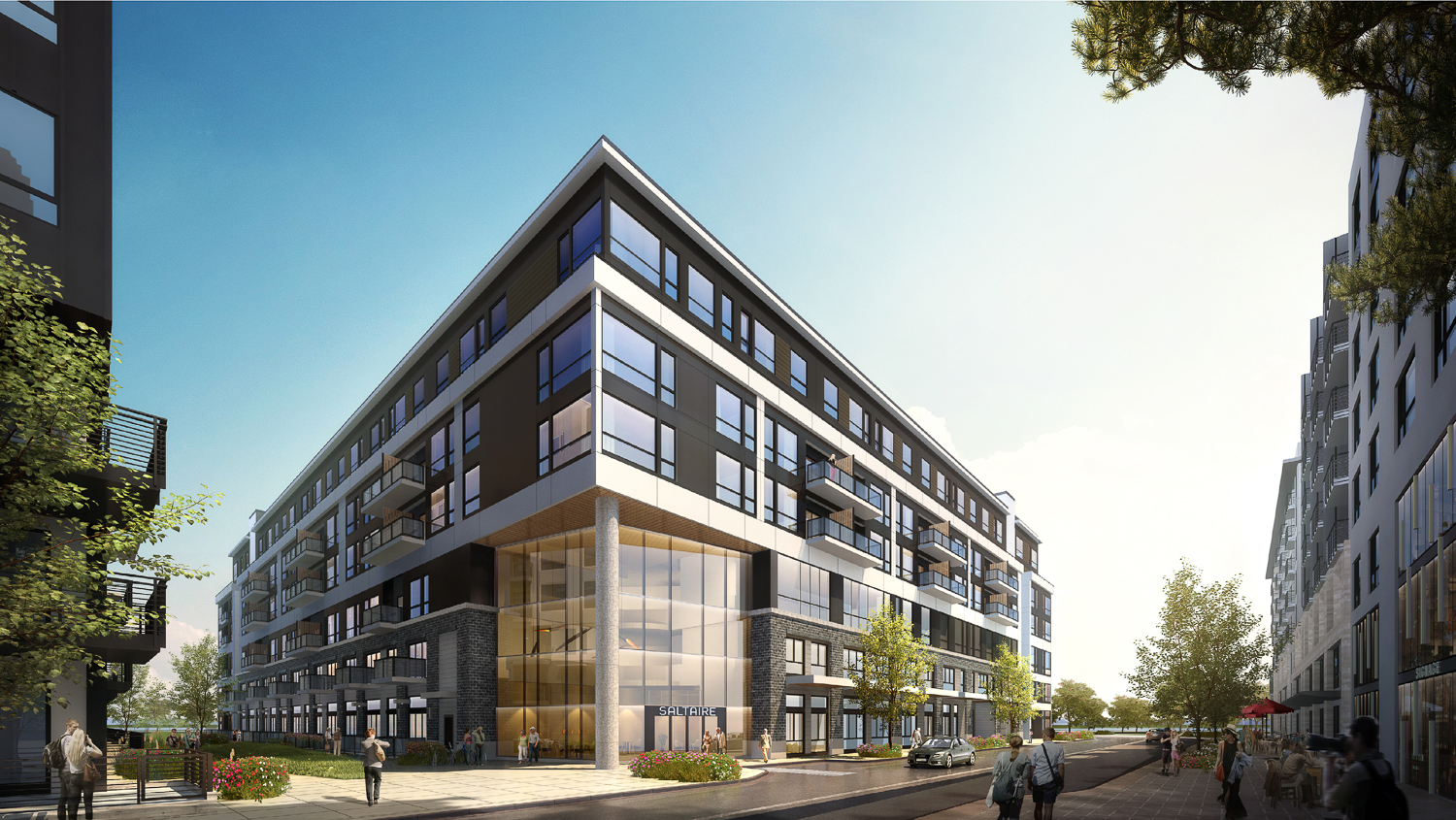
Brooklyn Basin Parcel E corner view, rendering by Urbal Architecture
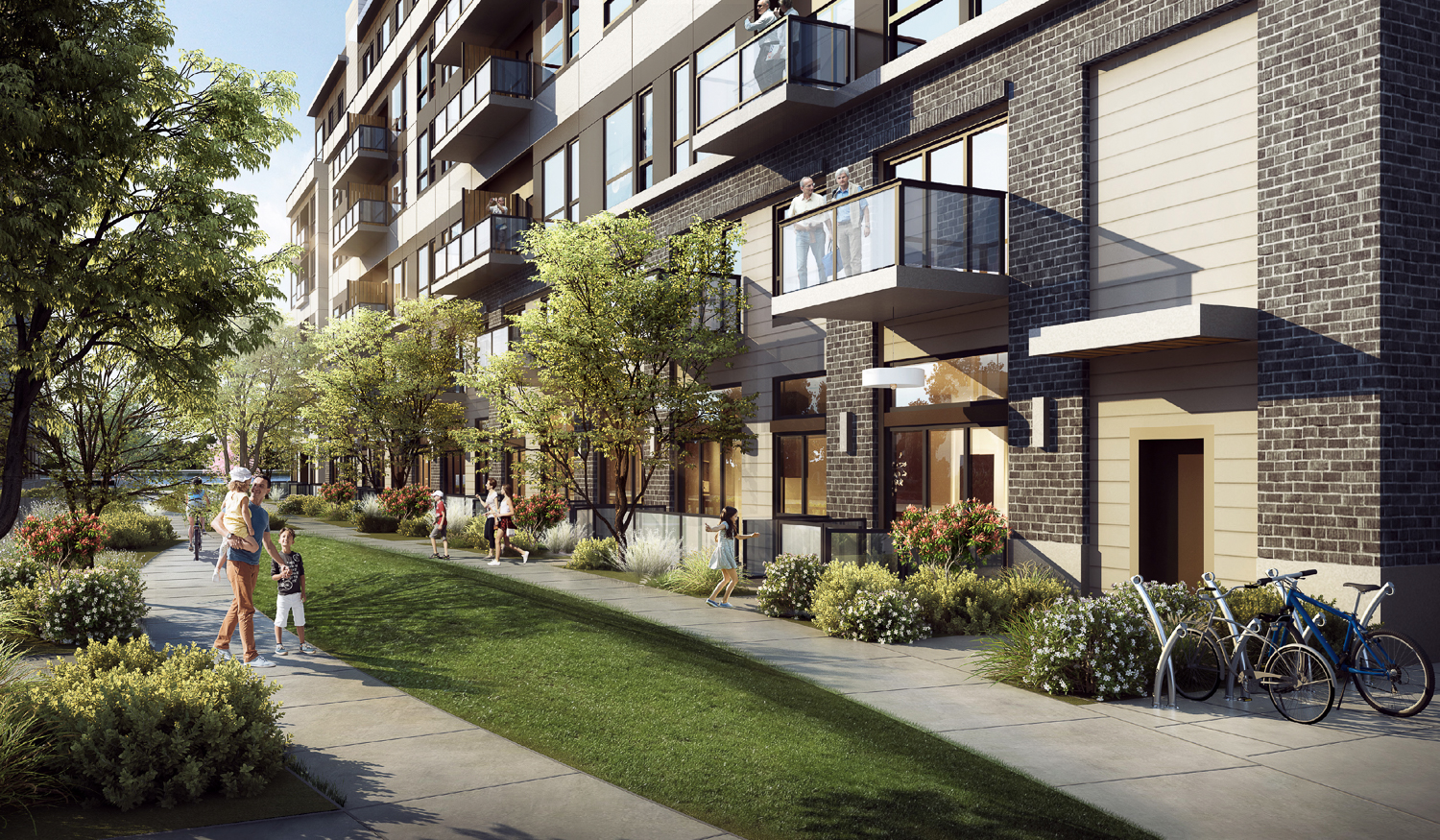
Brooklyn Basin Parcel E pedestrian passage, rendering by Urbal Architecture
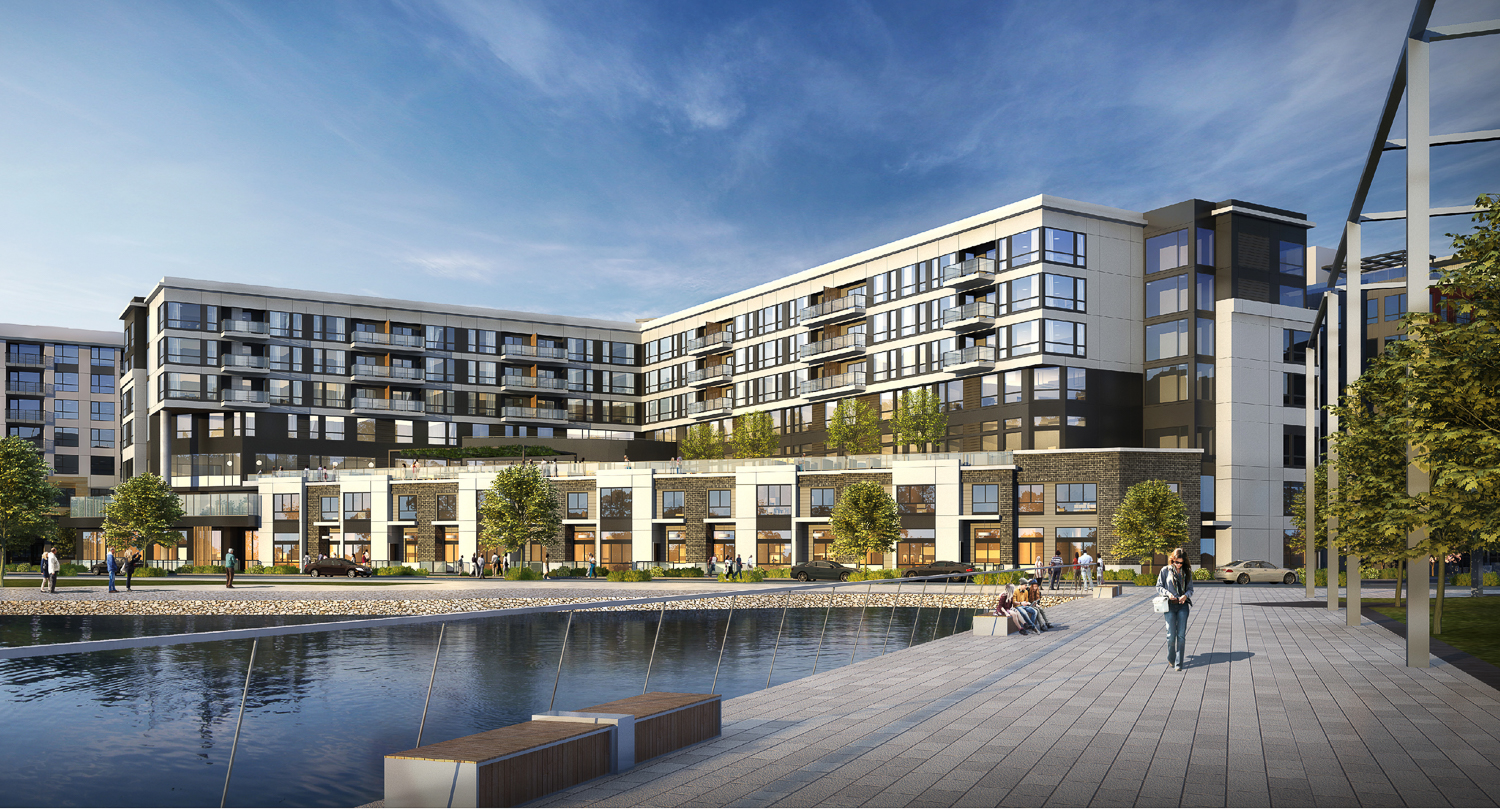
Brooklyn Basin Parcel E from Shoreline Park, rendering by Urbal Architecture
Issues that have been raised by city staff include the blank wall on the third floor facing 8th Avenue and along the 9th Avenue curve. Today’s vote will determine if the project changes will appease the committee.
Urbal Architecture is responsible for the design, with BKF consulting on civil engineering. The building will feature a third-level podium courtyard, providing a graceful transition from a two-story podium overlooking the park and the five-story podium-topping tower. Facade materials will include fiber cement cladding, brick, concrete, lap siding, and wooden panels highlighting the ceiling at the property corner.
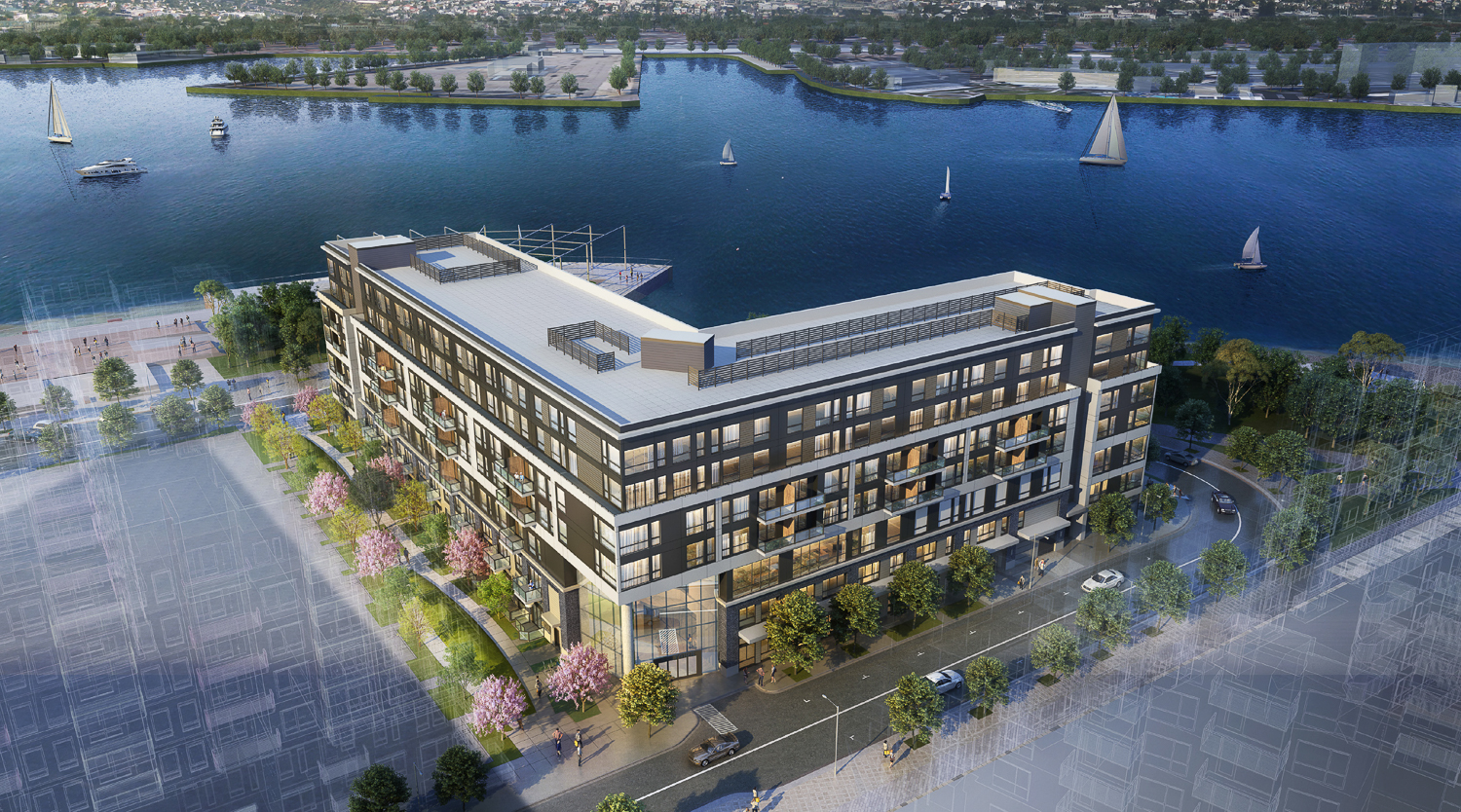
Brooklyn Basin Parcel E perspective from 8th Avenue, rendering by Urbal Architecture
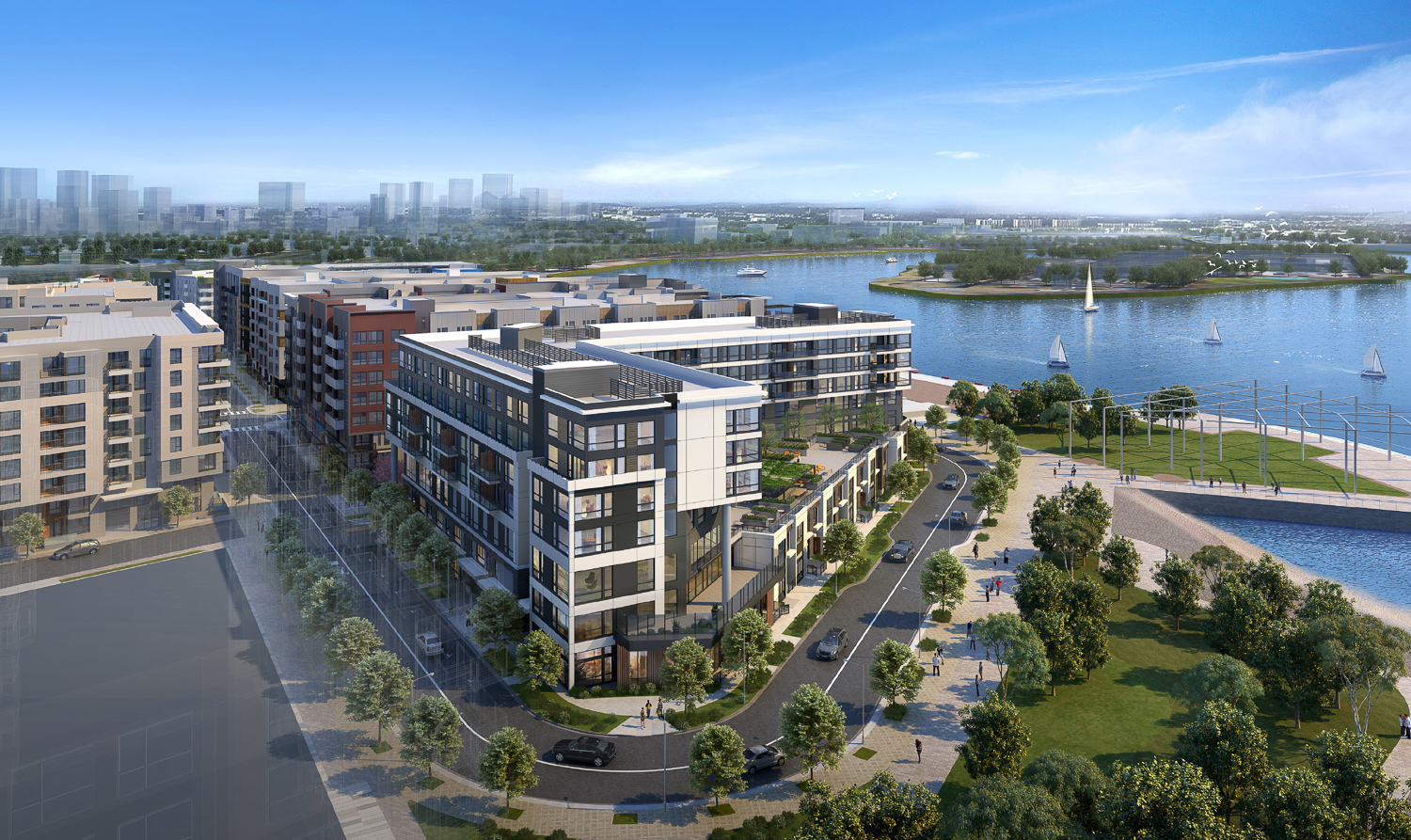
Brooklyn Basin Parcel E corner view over 9th Avenue looking southeast, rendering by Urbal Architecture
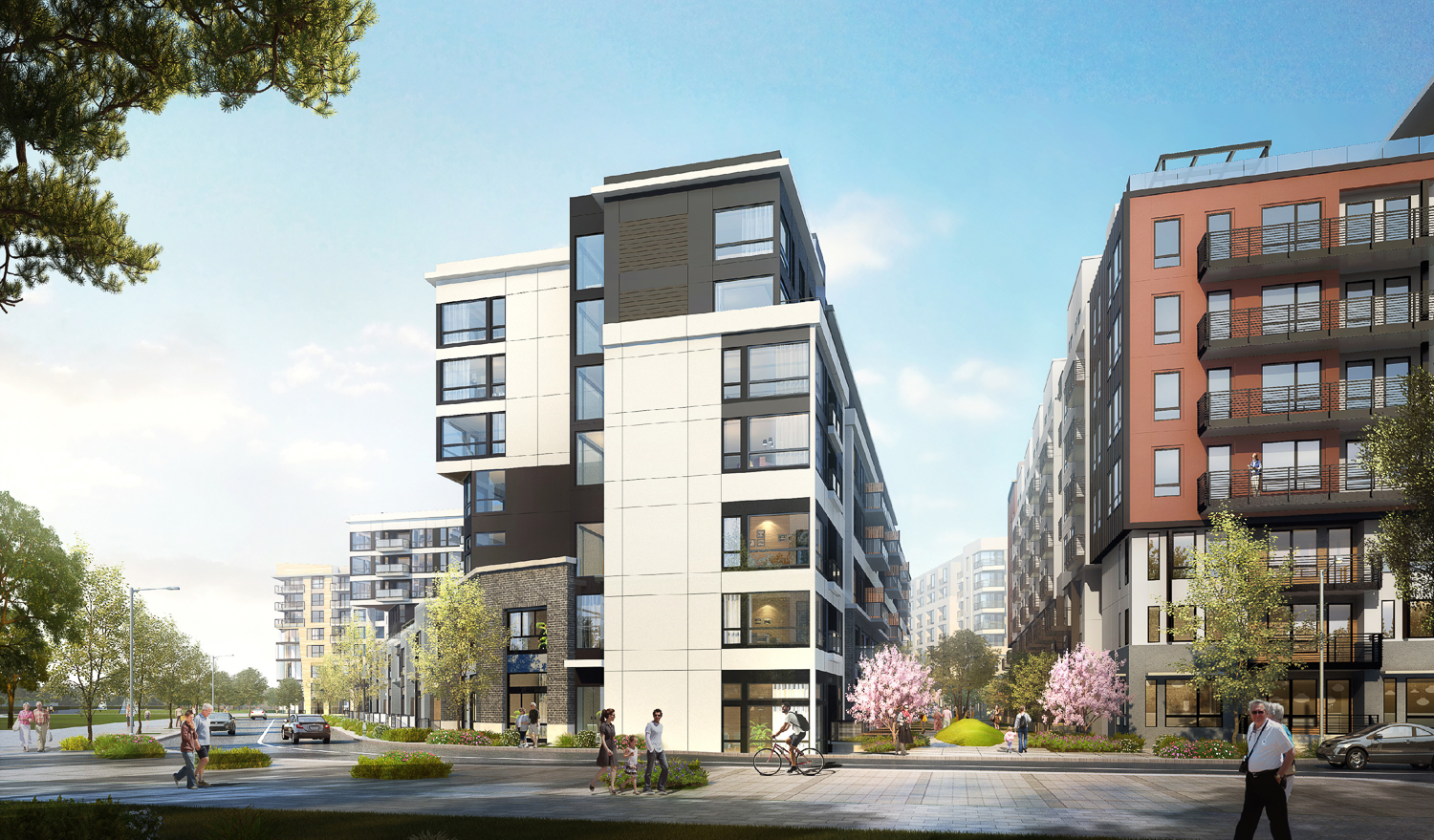
Brooklyn Basin Parcel E street view from 9th Avenue looking toward the pedestrian passage, rendering by Urbal Architecture
The property will be packed with various entertainment amenities open to all residents. The second level will have a game room, theater, salon, and barber. The courtyard deck will connect to a large communal lounge with a dining hall, private dining room, bar, and shared living room.
JETT is the landscape architect. The property will feature a pedestrian paseo between Parcel D and E, decorated with residential patios, pavers, and planters. The streetscape facing the Shoreline Park will include planters and patios. The third-level courtyard will provide a host of amenities lighted by string light, including herb planters, an outdoor kitchen, dog lounge, game area, and bocce court. A fourth-floor balcony will provide a small outdoor area with seating and plants.
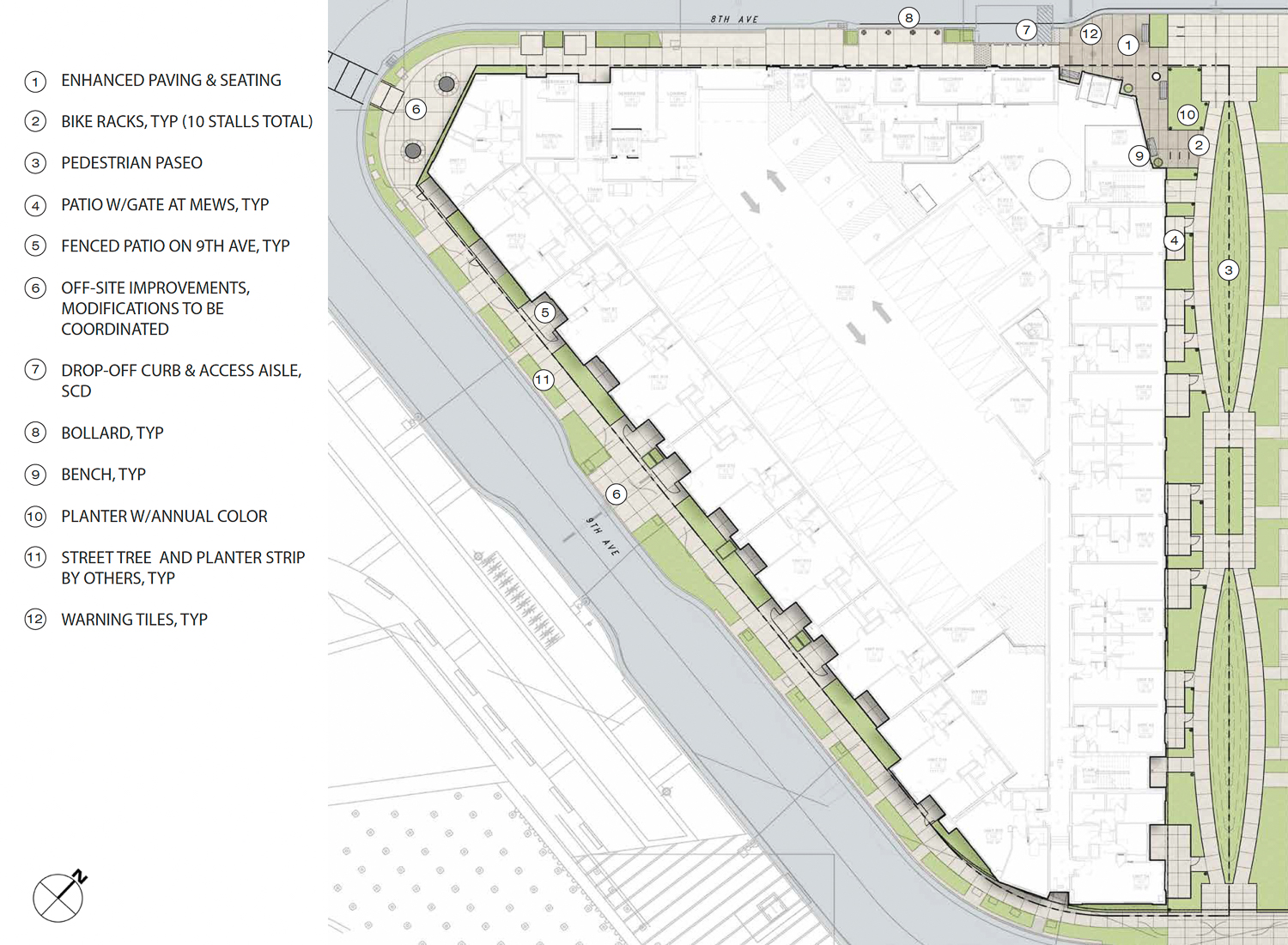
Brooklyn Basin Parcel E, landscaping map from JETT
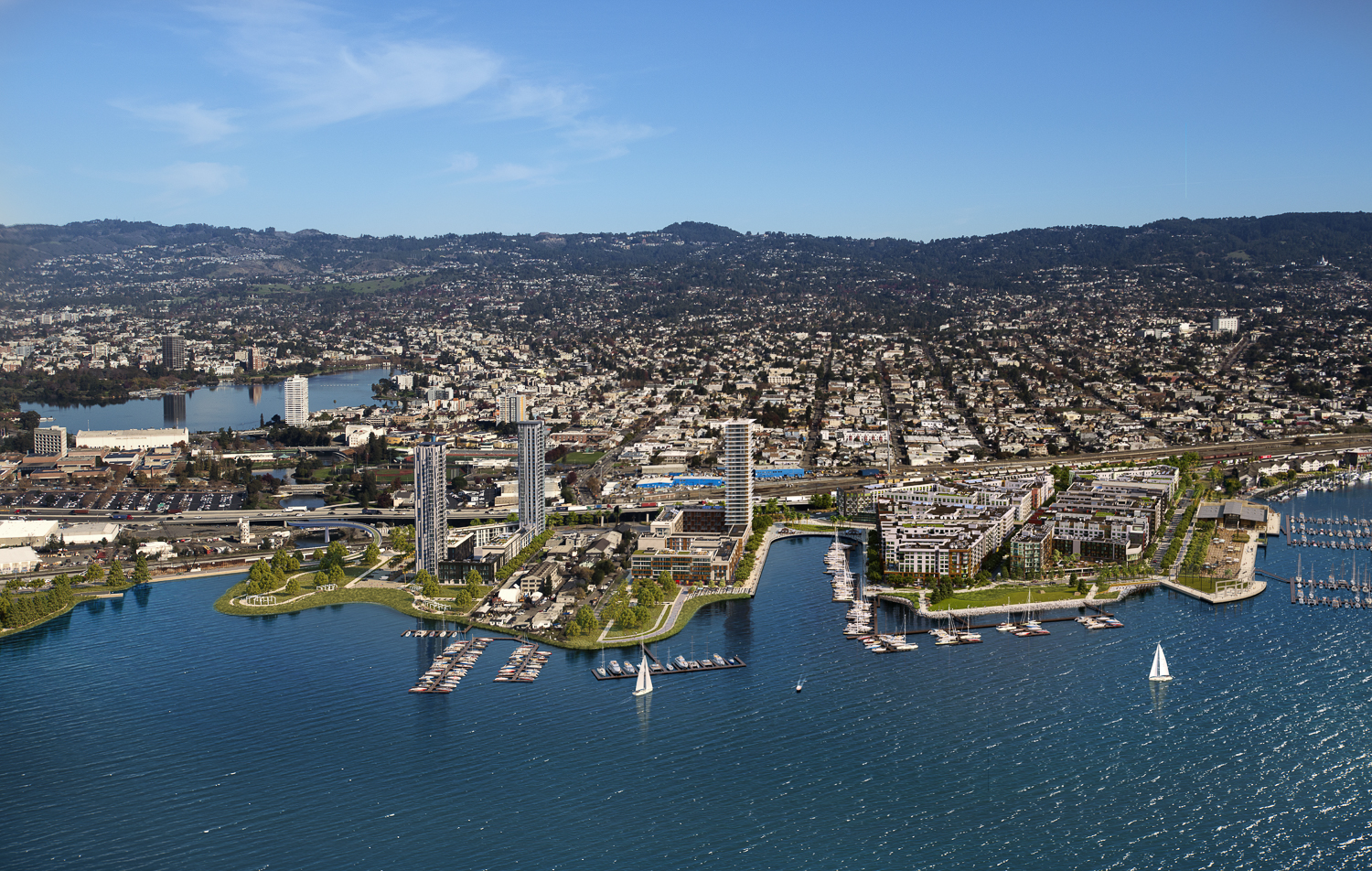
Brooklyn Basin aerial rendering, image courtesy Planning Document
The property is located by the 9th Avenue Terminal public park and the future extension of the Shoreline Park. The building will be separated from Parcel D by a pedestrian passage and across from Parcel J over 8th Avenue.
At full built-out of Brooklyn basin, residents will share access to 30 acres of landscaping and 200,000 square feet of retail, including the new grocery store. The project will also feature over a hundred marina slips for boats, though now the nearly 300 slips proposed earlier this year.
The meeting is scheduled to start today, June 22nd, at 3 PM. For more information, visit the meeting agenda here.
Subscribe to YIMBY’s daily e-mail
Follow YIMBYgram for real-time photo updates
Like YIMBY on Facebook
Follow YIMBY’s Twitter for the latest in YIMBYnews

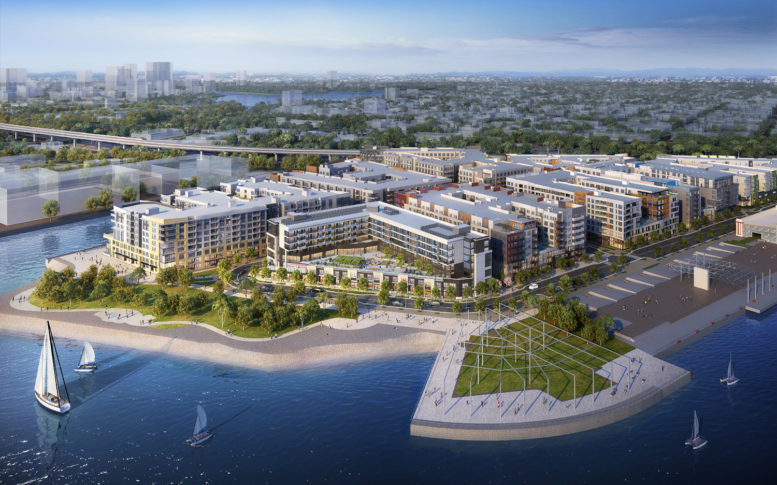
So an increase in units was achieved by swapping rights from Parcel K, which just so happens to be where one of the planned towers is located. I guess there’s not going to be any towers on this whole project.
The project has slowly been whittling away at the towers. It’s sort of fun watching the graphics change over time and seeing each tower disappear. Unfortunate, and I haven’t seen an explanation as to why, but oh well. At least we are getting thousands of units.
the soils are incredibly poor along the waterfront and towers are heavy concrete buildings – the foundations in that location come at a very steep premium which has financially torpedoed more than one estuary-fronting tower project. A bit surprised they ever bothered to propose towers there at all
I don’t like the way the buildings take up the entire footprint of the lots. I would prefer high rise buildings and more green space. Even if that means putting the green space on a 3rd floor rooftop mezzanine level and then have towers ascend from there. That way the ground floor provides enough retail spaces for a shopping district. Also all the buildings seen from 880 look like jails with all those tiny windows and stucco walls. What is going on in California? Other cities take great pride in building developments that look great.
Everything looks like it’s 7 stories. Monotonous, like Mission Bay.