New renderings have been revealed for River II at 50 Waterfront Place in West Sacramento. The eight-story residential project, dubbed River Two, will create 165 homes rising across from the city’s distinctive Ziggaruat building. Fairfield Residential is responsible for the application as the property owner.
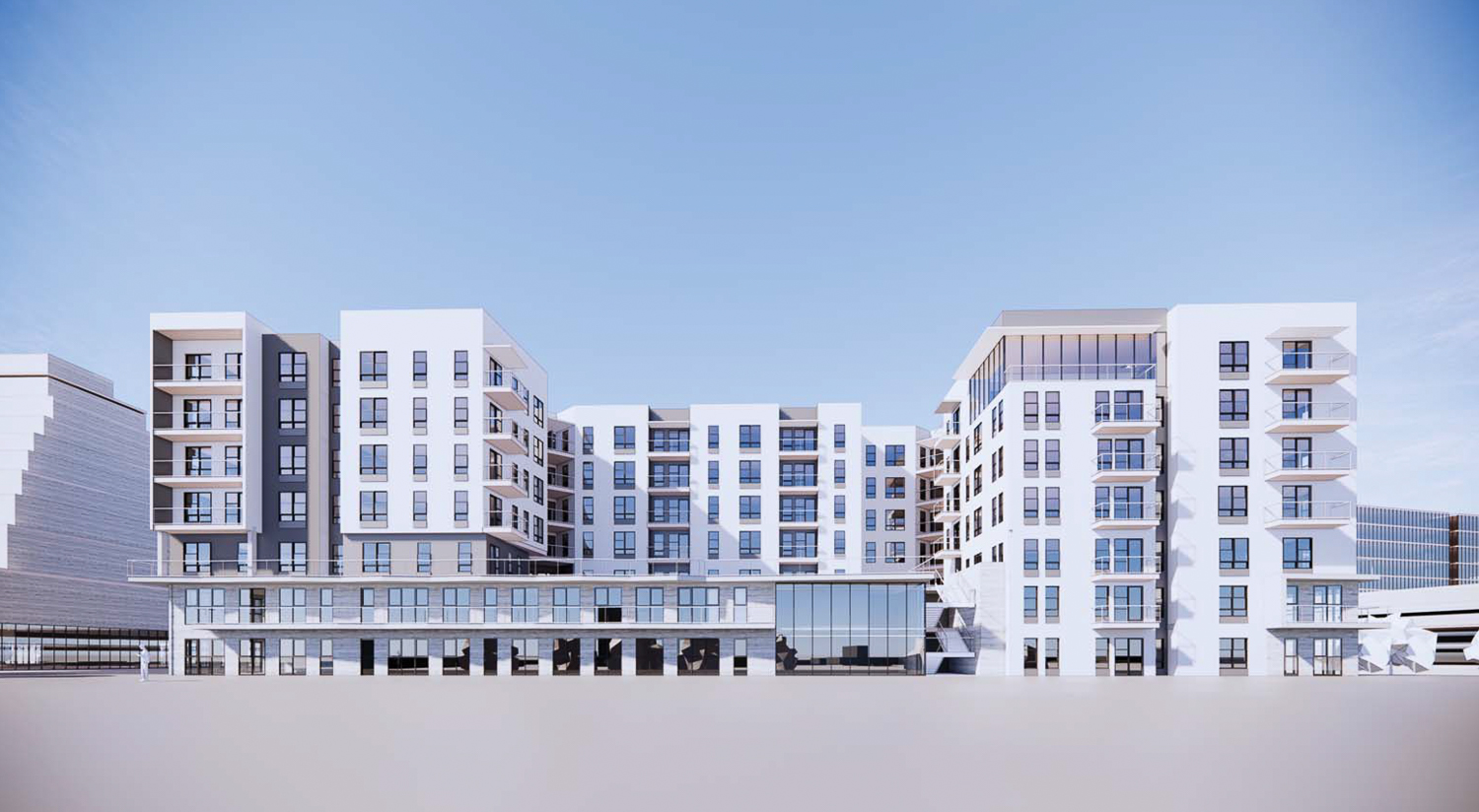
50 Waterfront Place elevation view, rendering by Carrier Johnson and CULTURE
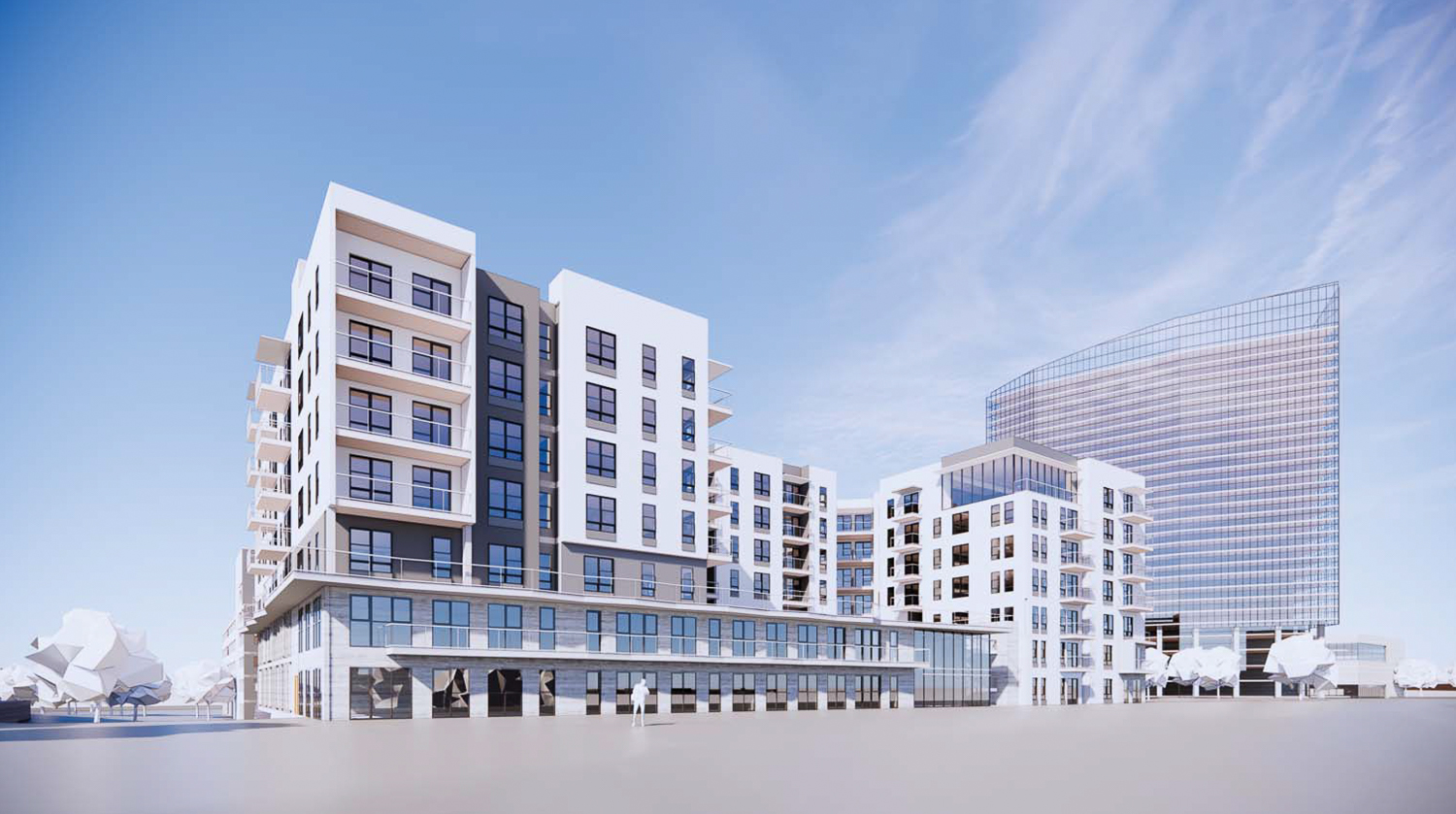
50 Waterfront Place river view with the California State Teacher’s Retirement System office building in view, rendering by Carrier Johnson and CULTURE
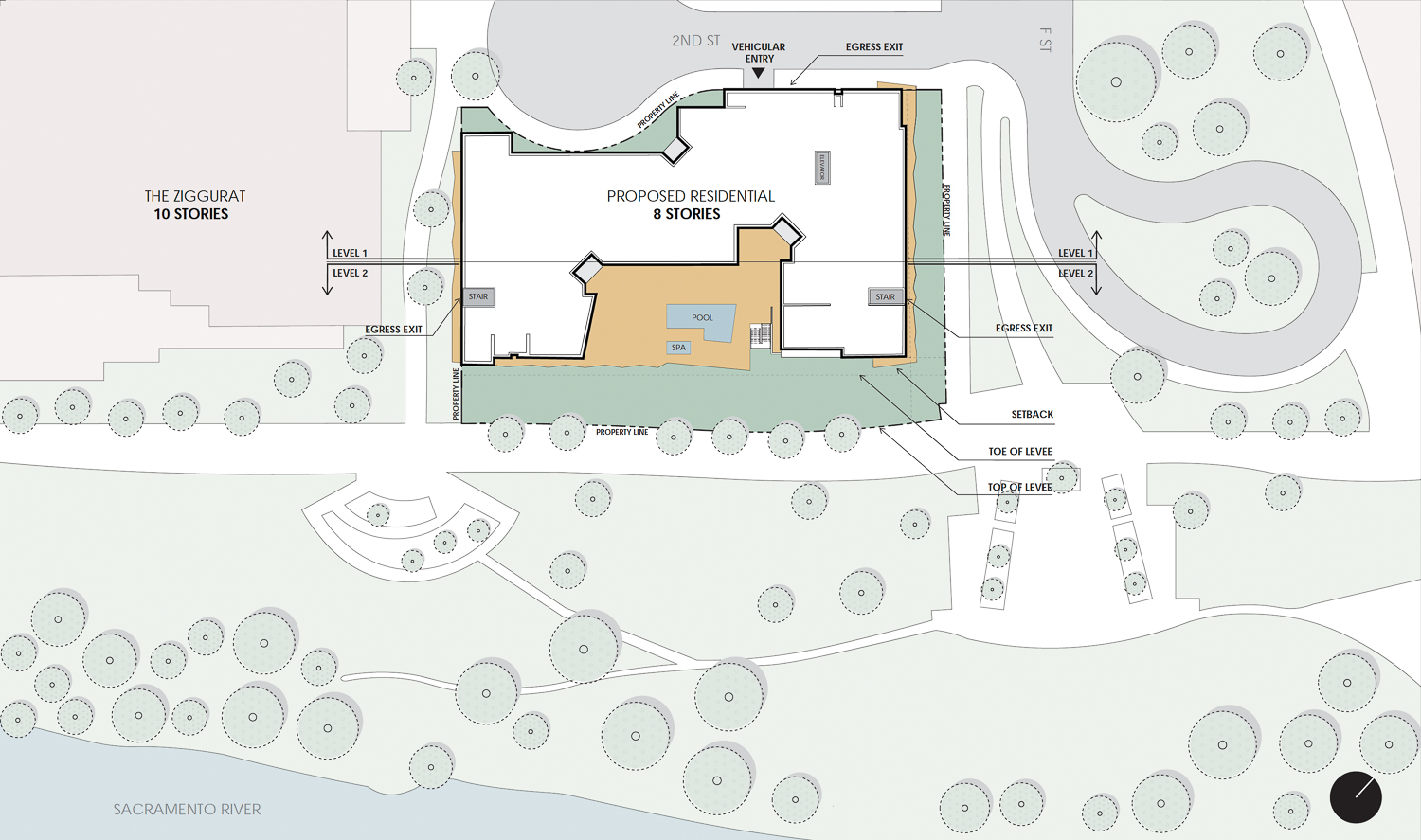
50 Waterfront Place site map, rendering by Carrier Johnson and CULTURE
The 88-foot tall structure will yield 242,780 square feet, with 137,070 square feet of rentable area, 6,000 square feet for amenities, and 57,640 square feet for the three-level 125-car garage. Unit sizes will vary from 600 square feet up to 1,320 square feet. There will be 32 studios, 79 one-bedrooms, and 54 two-bedrooms.
Carrier Johnson + Culture is the project architect. Facade materials will include concrete and sand cement plaster. The ground-level area will be improved with aluminum curtain wall systems and porcelanosa tiles. Amenities will include a business lounge connected to the lobby, a dog washing area, a fitness center on the second floor, and a top-floor clubhouse.
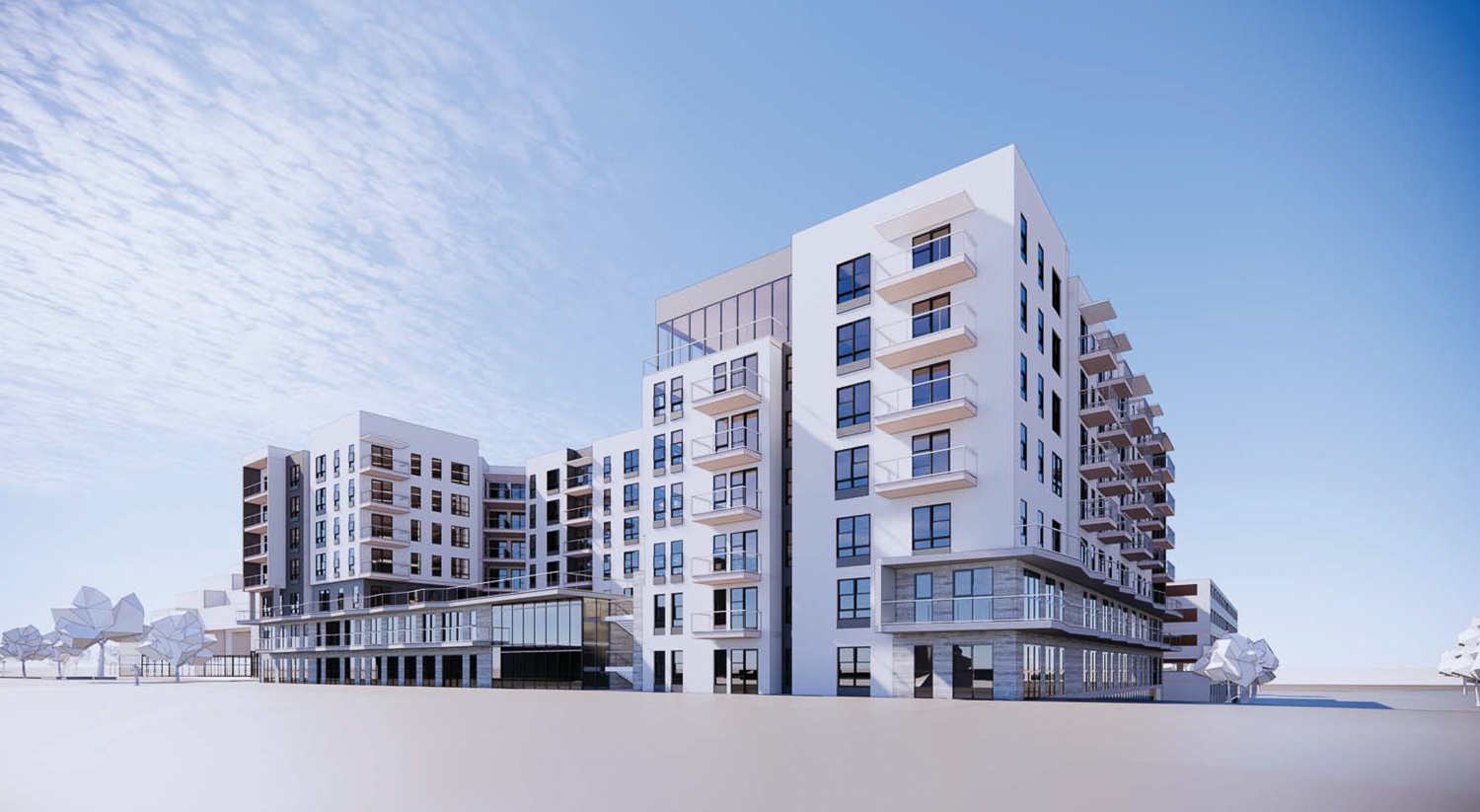
50 Waterfront Place, rendering by Carrier Johnson and CULTURE
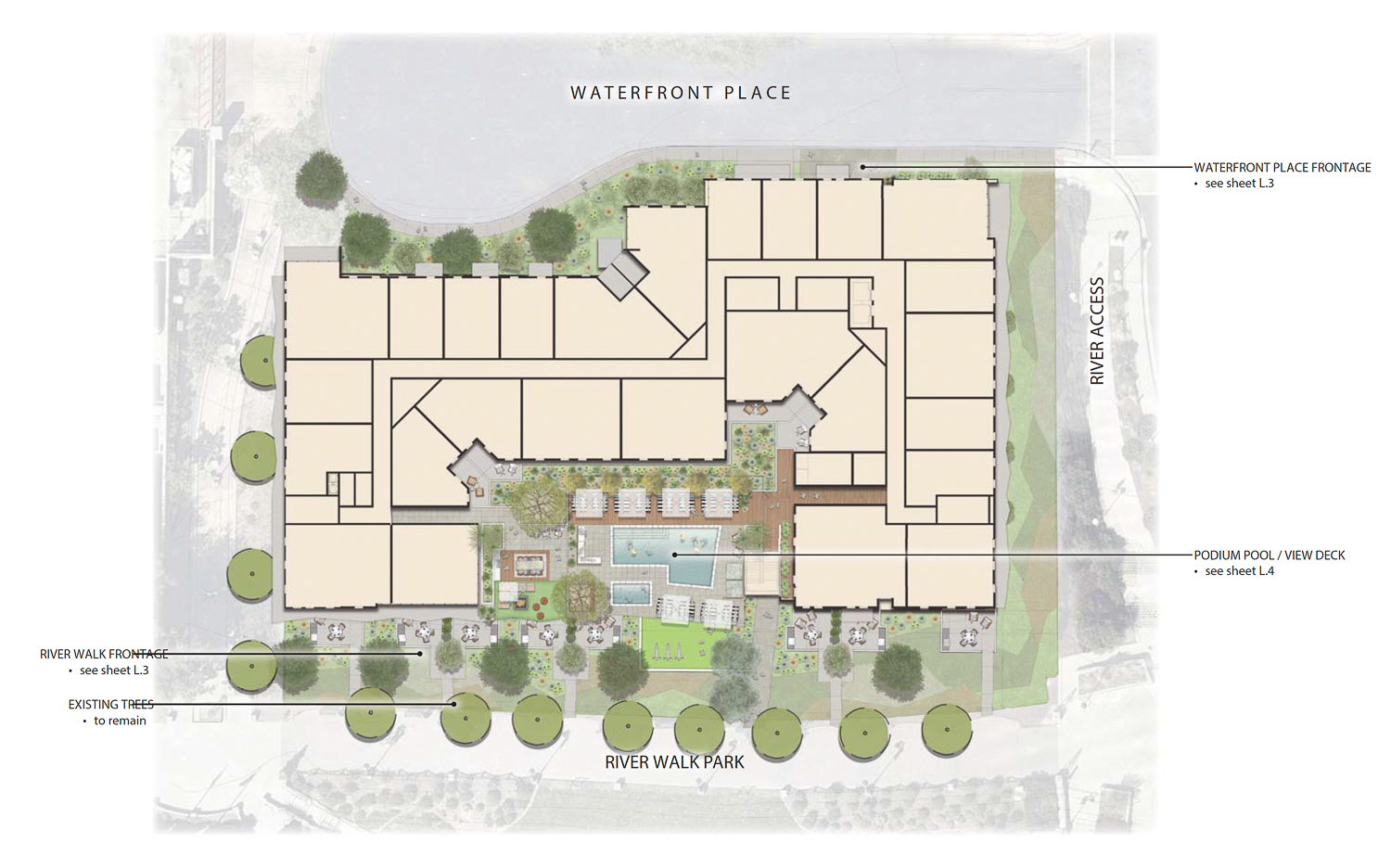
50 Waterfront Place, illustration by MJS Landscape Architecture
MJS Landscape Architecture, a Newport Beach-based firm, is involved with the project. The property will be wrapped with a line of trees. A side yard and private patios will be built along River Walk Park and River Access road from the east and south walls. The second-level podium will include a pool deck, outdoor dining furniture, and fire pits.
The property is a 1.15-acre vacant lot overlooking the Sacramento River and River Walk Park. Future residents will have views of the Old Sacramento waterfront, Tower Bridge, and the state capitol’s skyline.
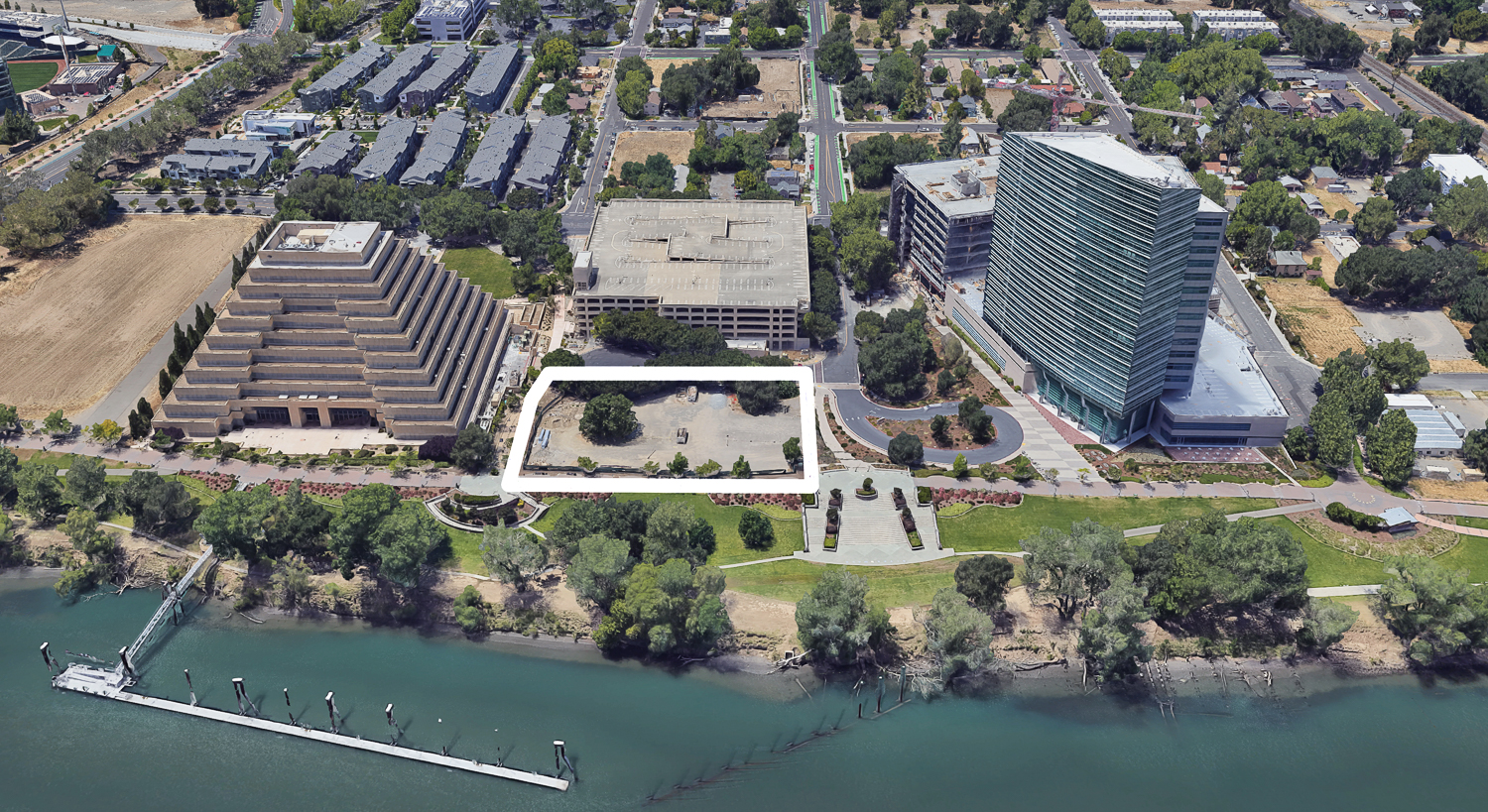
50 Waterfront Place, image via Google Satellite
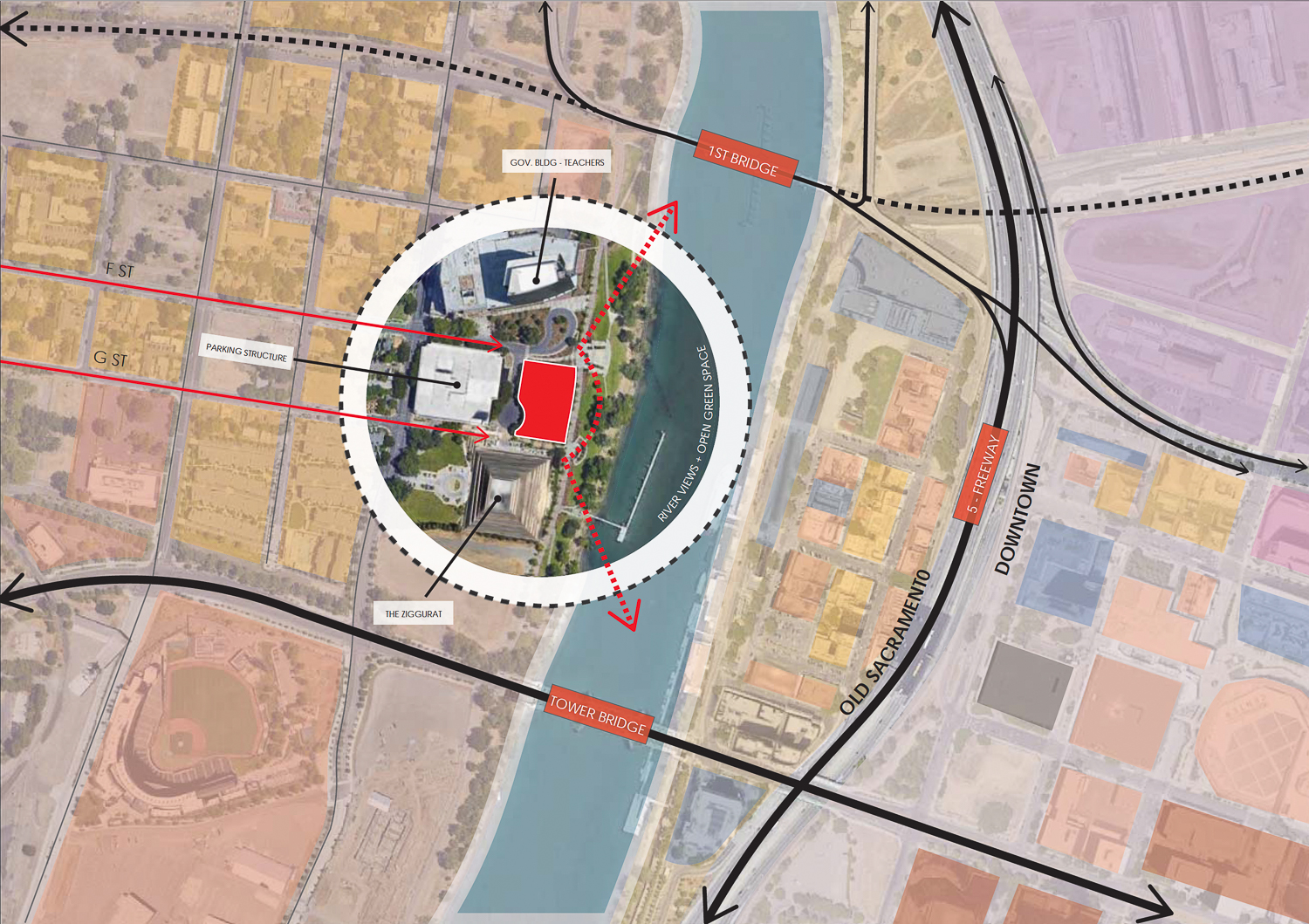
50 Waterfront Place area context, map graphic by Carrier Johnson and CULTURE
A design review is required for the project. The estimated construction cost and timeline for completion has not yet been established.
Subscribe to YIMBY’s daily e-mail
Follow YIMBYgram for real-time photo updates
Like YIMBY on Facebook
Follow YIMBY’s Twitter for the latest in YIMBYnews

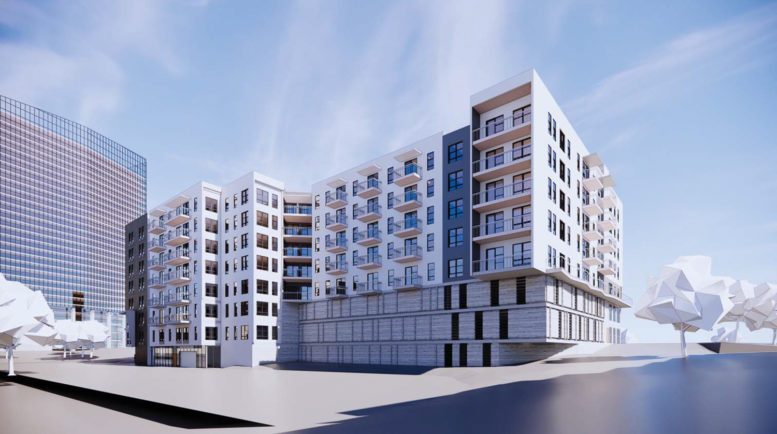
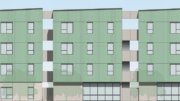
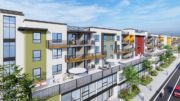
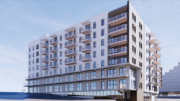

Finally riverfront developments on these key parcels. Hoping for a positive update soon on the parcel on the opposite side of the Ziggurat as well.
Agree Rob. These 2 parcels on each side of the Ziggurat Building are probably the most prominent landfill in West Sac. Hope to see both land develop soon. Been sitting dormant for decades
I would like to see some retail/ commercial stores and restaurants on the ground floor of the housing project that span the river trail. I believe this would contribute to the water front and give people a reason to walk the river trail. Think of a boardwalk concept/ Venice beach, or Santa Monica pier. Let’s give people a reason to explore the Sacramento River.