New renderings have been published as permits progress for 2847 Shattuck Avenue, a nine-story residential proposal in South Berkeley, Alameda County. The project hopes to add 112 new units to the city’s housing market directly across from the Berkeley Bowl. Trachtenberg Architects is the project architect, with NX Ventures as the project developer.
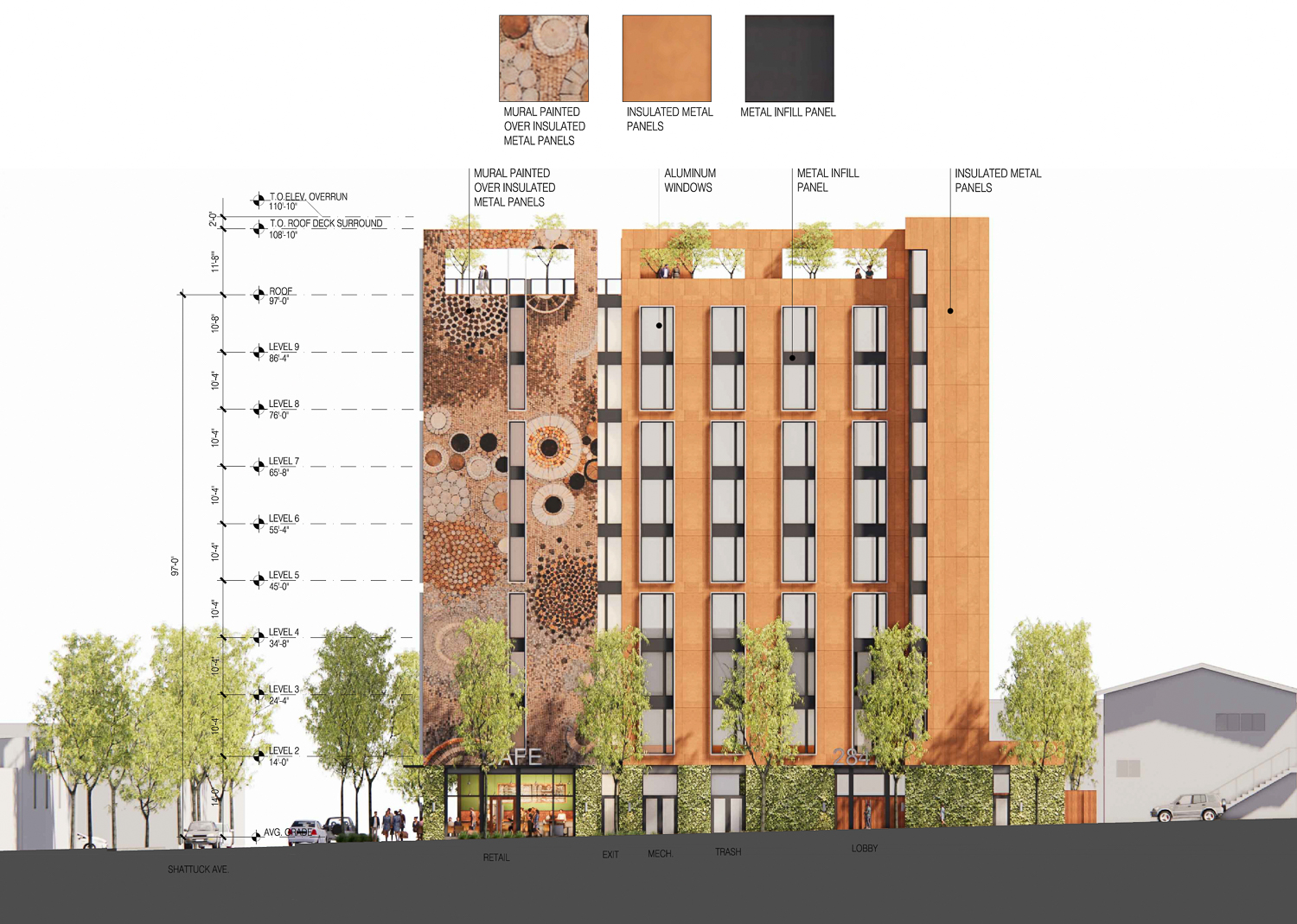
2847 Shattuck Avenue southern elevation, illustration by Trachtenberg Architects
The 97-foot tall structure will yield 63,040 square feet, with 60,440 square feet for housing and 2,600 square feet of ground-floor commercial space. On-site parking will be included for 56 bicycles and no vehicles, an environmentally sustainable move.
The project will create 112 homes by using the State Density Bonus program. The program encourages developers to add affordable housing by providing waivers to increase the building’s residential capacity. The units will primarily be studios, with 104 studio units and eight one-bedrooms.
Residents will have access to a 4,020 square foot ground-level garden, a 1,060 square foot common roof deck, and a club room connected to the furnished lobby overlooking Russell Street.
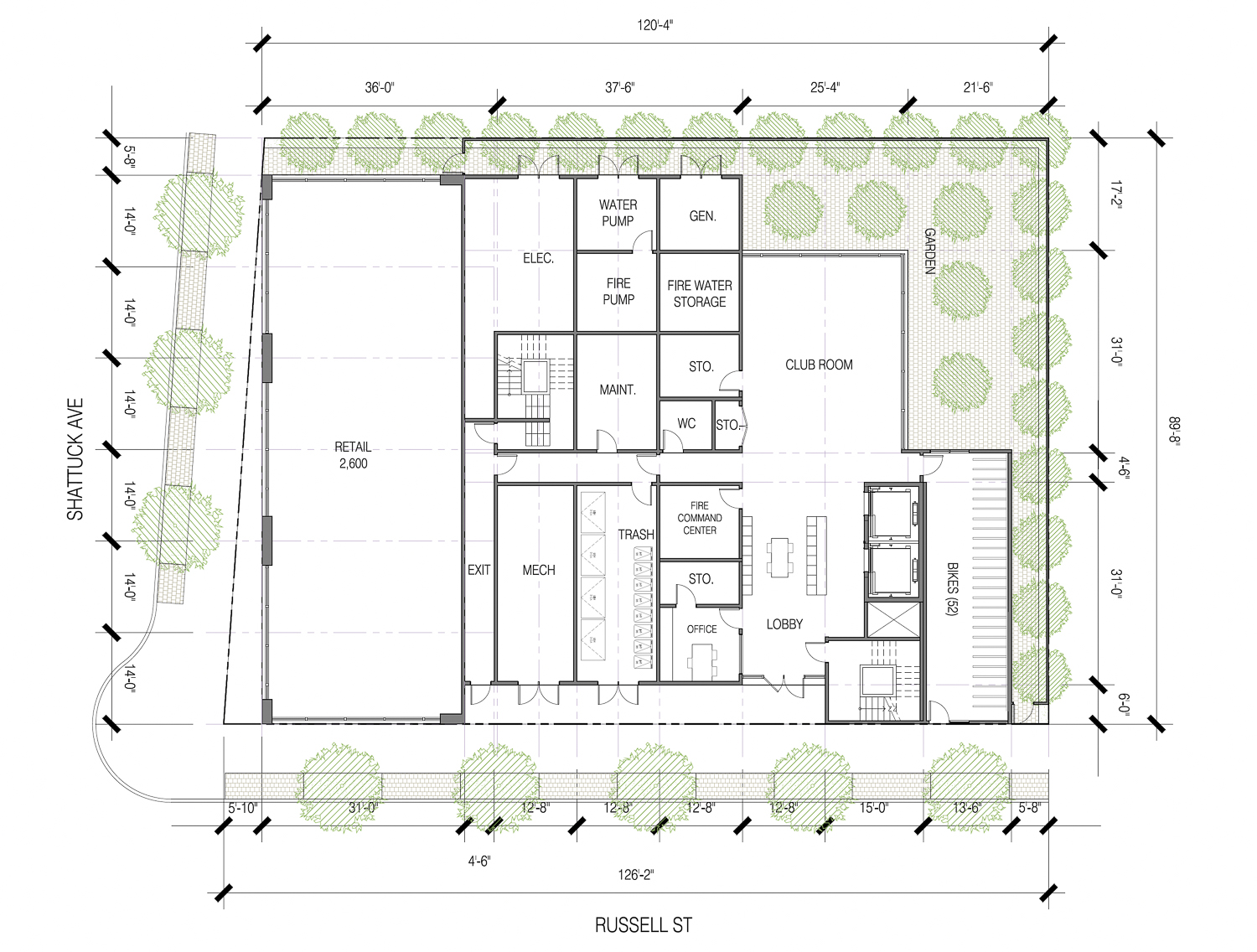
2847 Shattuck Avenue ground-level floor plan, elevation by Trachtenberg Architects
The facade will be clad with insulated metal panels. Raised window frames and recessed glass will establish a dynamic exterior, elevated by the full-height metal mural proposed at the building’s southwest corner.
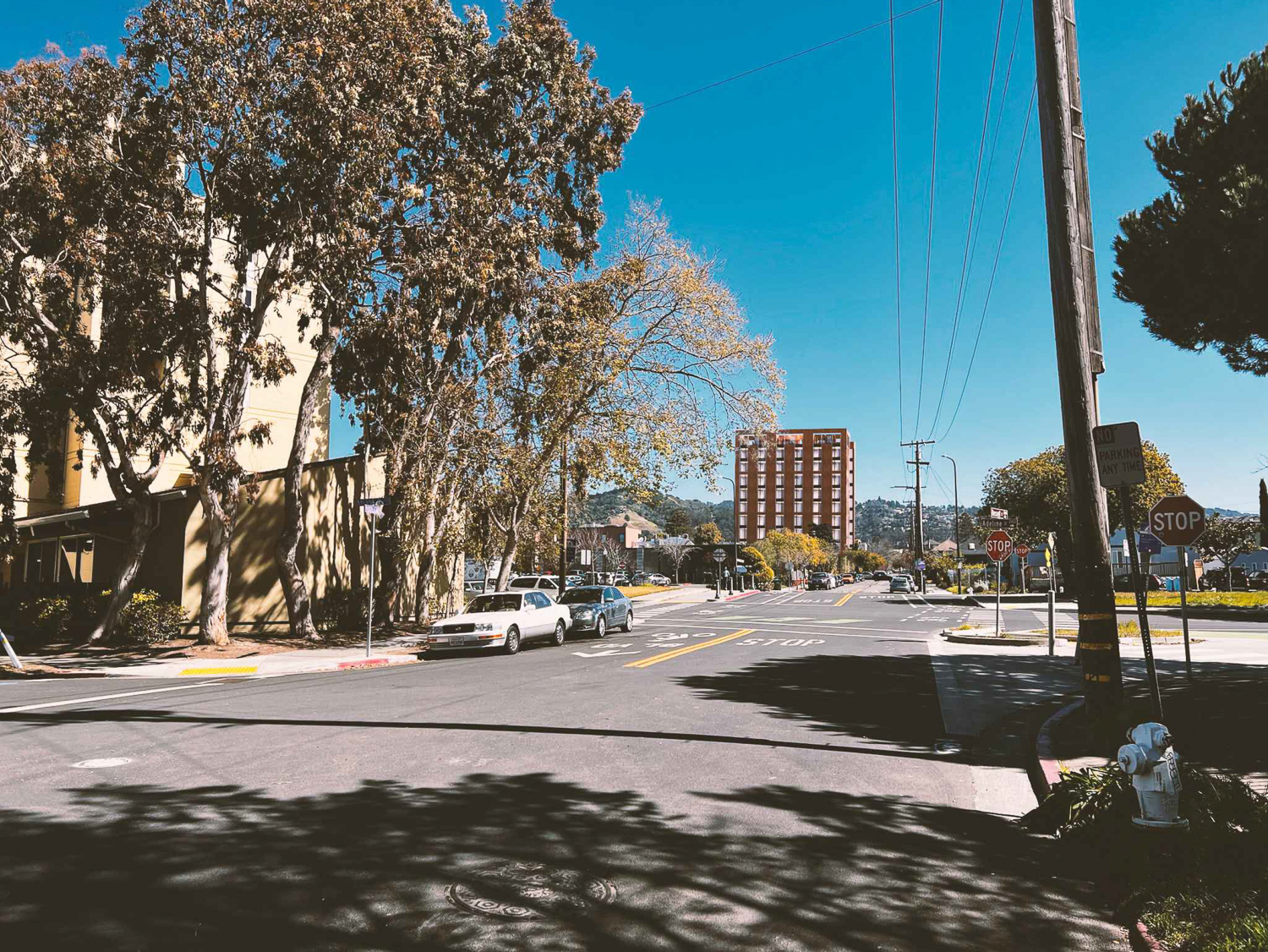
2847 Shattuck Avenue seen from Russell looking east, rendering by Trachtenberg Architects
Trachtenberg Architects is responsible for the design. The firm is among the most prominent in the East Bay, with YIMBY having covered 22 separate projects by the firm since our launch. Seven of the firm’s projects are also in collaboration with NX Ventures, run by Berkeley-based developer Nathan George. Speaking with YIMBY for a previous story, NX Ventures principal Nathan George revealed that the team’s “goal is to get to 2,000 to get in our pipeline for the next four to five years.” Right now, the seven plans filed include 1,384 units.
Two such projects are set to redefine the city’s skyline. The 260-foot proposal for 2190 Shattuck Avenue was thought to be the tallest project in the city’s pipeline once it was revealed in February this year. That was until Trachtenberg and NX Ventures revealed their proposal for 1974 Shattuck Avenue, a 277-foot tall tower with a rooftop restaurant overlooking Downtown Berkeley. There is indeed a third tower expected to join the new plateau. The Hub at 2128 Oxford Street is being developed by Core Spaces with architecture by DLR Group.
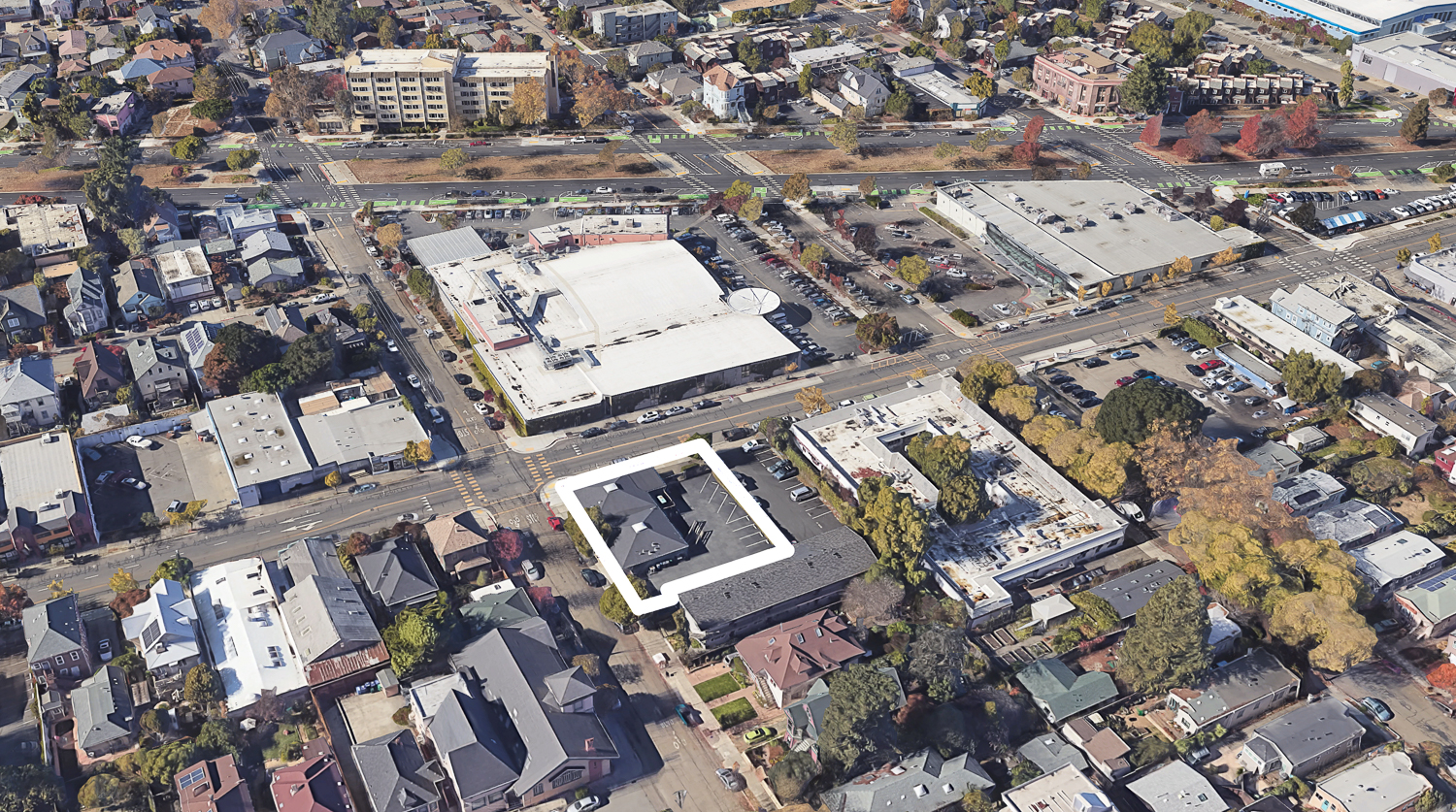
2847 Shattuck Avenue aerial perspective outlined, image via Google Satellite
Goldenberg Larry L & Ruth L Trust, a Danville-based family trust, is listed as responsible for the project as the property owner.
Subscribe to YIMBY’s daily e-mail
Follow YIMBYgram for real-time photo updates
Like YIMBY on Facebook
Follow YIMBY’s Twitter for the latest in YIMBYnews

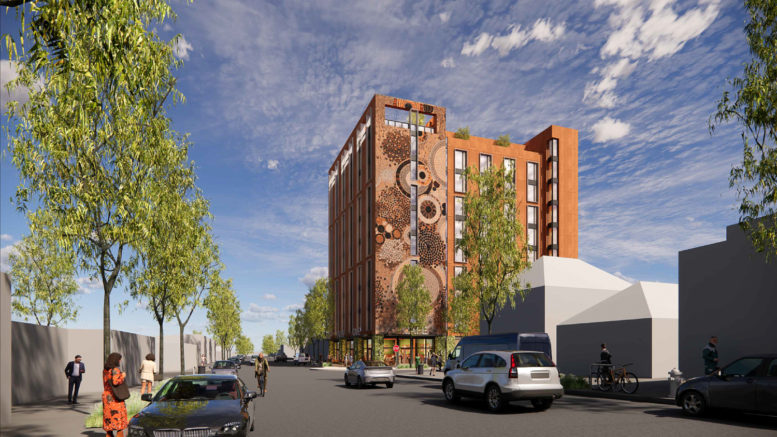




“On-site parking will be included for 56 bicycles and no vehicles, an environmentally sustainable move”. A Parking Disaster. Where will Guests Park? So all the Occupants will not be allowed to Own Cars? Unless a Below Ground parking is Provide for At least 100 Cars or ground Leval parking is provided it will impact all the Business in the Area. This has already impacted Downtown Berkeley. PARKING is VERY Difficult to Impossible.
112 homes but space for only 56 bicycles. This is a great site for biking, at intersection of 2 bicycle boulevards but lack of parking space will discourage biking.