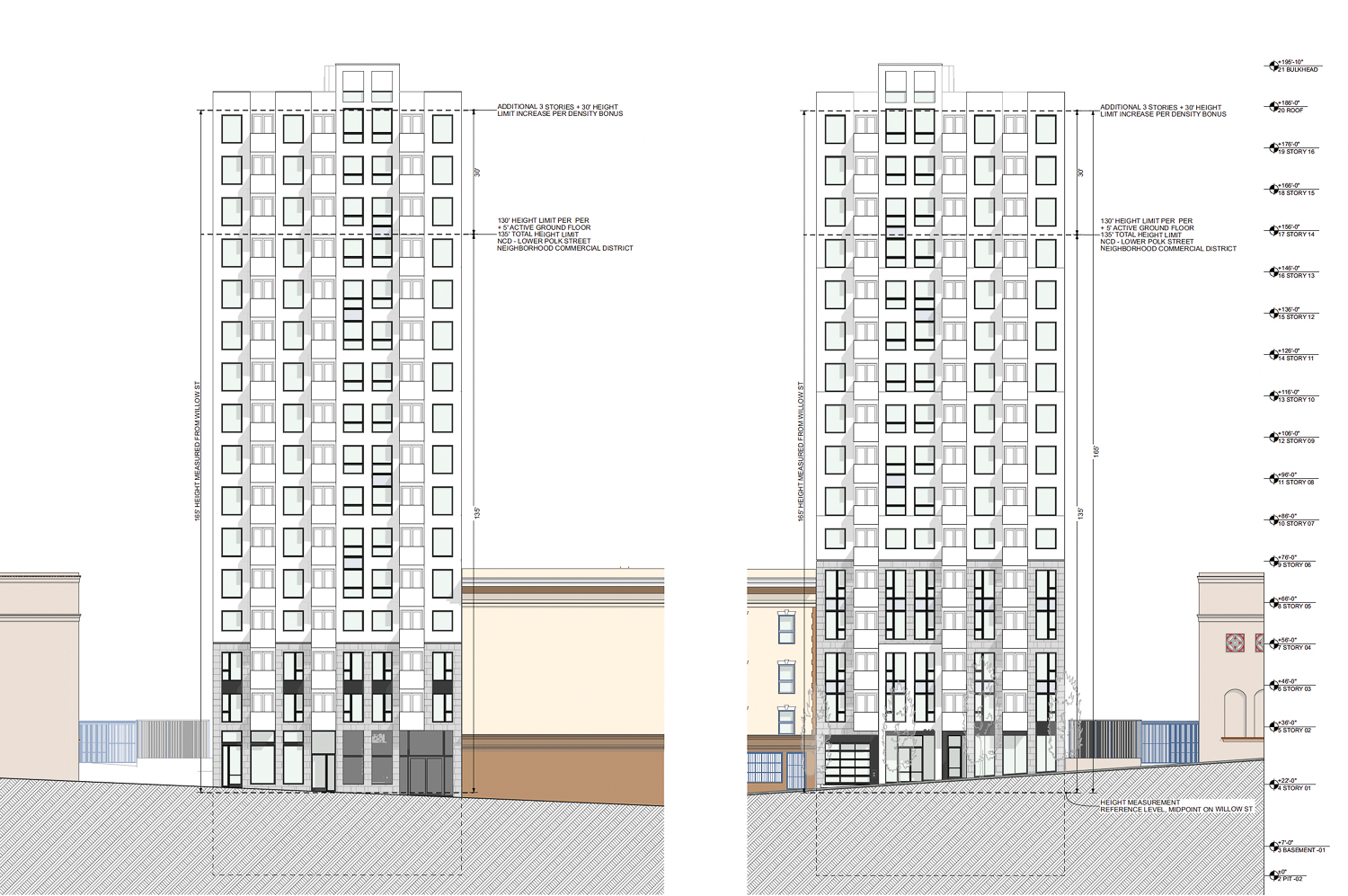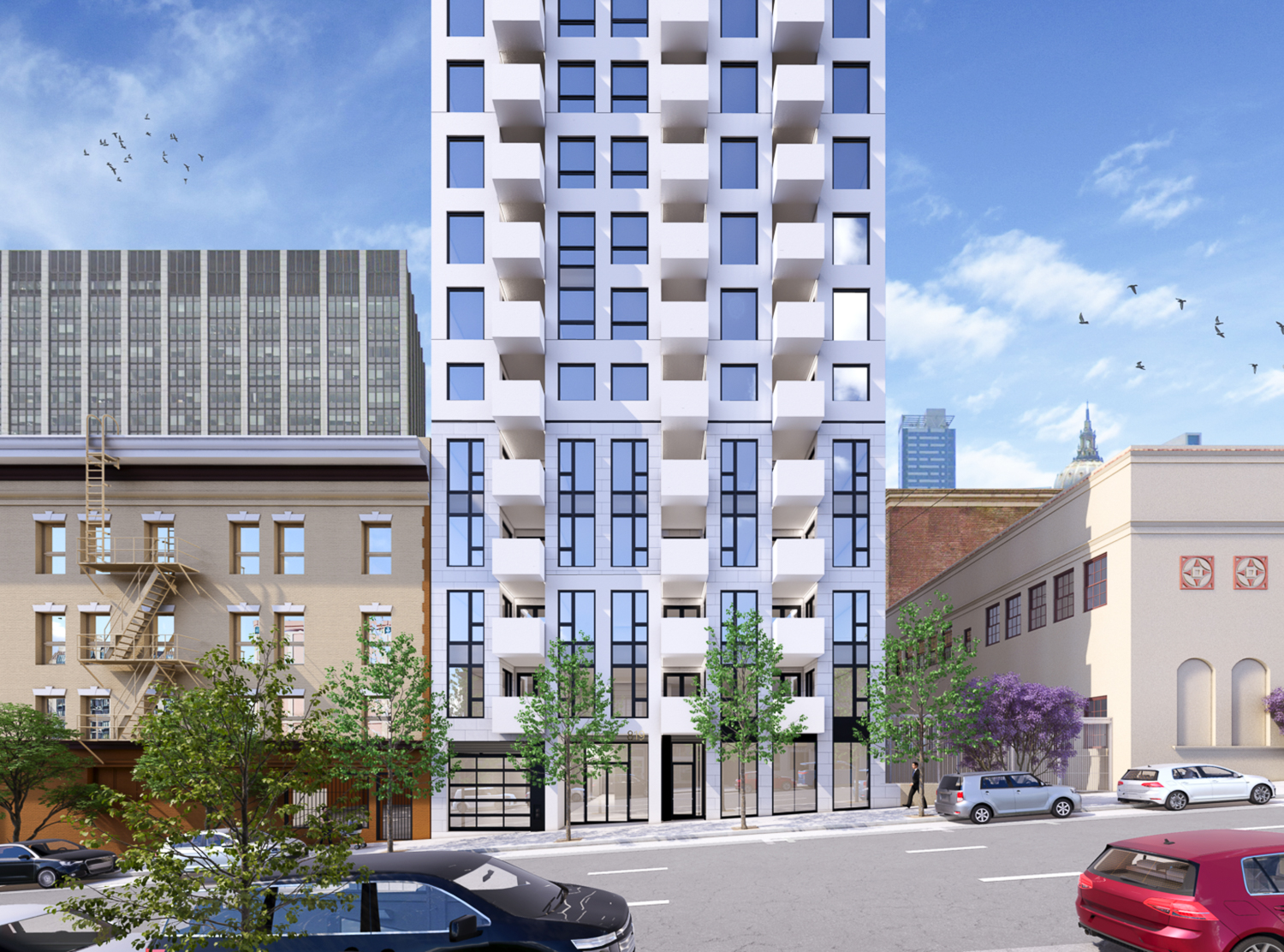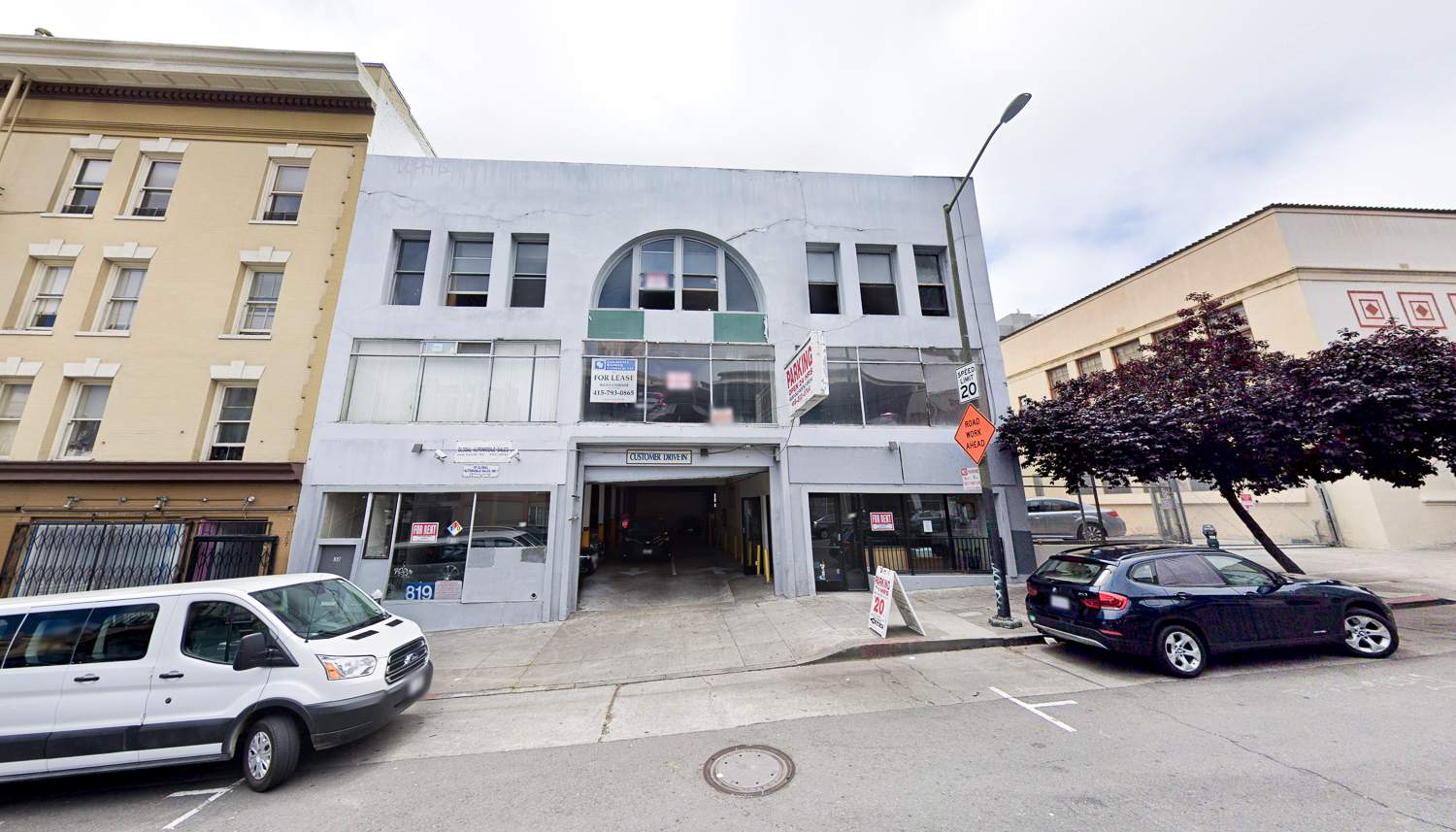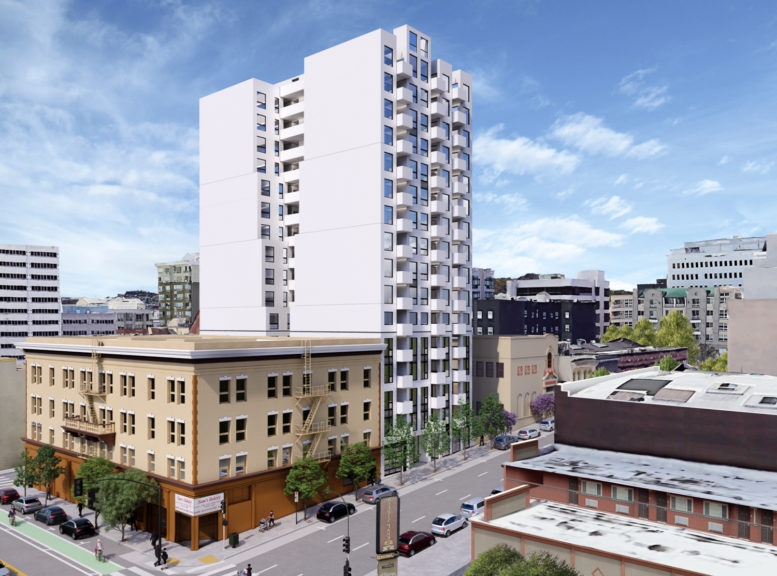New building permits have been filed for a 16-story residential infill at 819 Ellis Street in the Tenderloin, San Francisco. The project will demolish a three-story garage and build up 120 apartments and retail. JS Sullivan is the project applicant.
RG Architecture is responsible for the design. The new renderings show a panel-clad tower with private balconies facing the street. Open-air courtyards on the second floor will carve the mid-structure, with setbacks creating a stepped lightwell. Each street-facing exterior will be articulated with a five-story podium, emulating the general height datum for neighboring buildings.

819 Ellis Street South and North elevations, illustrations by RG Architecture
The 165-foot tall structure will yield 106,810 square feet with 1,170 square feet for retail and 6,010 square feet for the 30-car basement garage. Additional parking will be included for 113 bicycles. The building will offer a 3,000-square-foot common roof deck and 7,200 square feet of private open-air decks for each unit to satisfy the reduced requirements for open space.
Half of the 120 units will be studios, with the other half being one-bedrooms. As well, 29 units will be designated as affordable housing, allowing the developer to utilize the State Density Bonus program.

819 Ellis Street podium view, rendering by RG Architecture
The application is seeking waivers for dwelling unit exposure, rear yard requirements, height limits, and usable open space requirements through the State Density Bonus program.
The application also invokes the “Cars to Casas” ordinance introduced by the Mayor London Breed in October last year, seeking “a waiver from the residential density limit.” The legislation encourages developers to create residential infills that replace surface parking lots and garages, gas stations, auto body shops, and buildings with ancillary parking lots with dense residential infills. The ordinance was approved by the city’s planning commission in December but has not been taken up by the city’s Board of Supervisors for a vote.

819 Ellis Street front, image via Google Street View
The parcel extends from Ellis to Willow Street, on the block bound by Polk Street to the east and the Bus Rapid Transit-serviced Van Ness Avenue thoroughfare to the west.
The Estate of Theos Fedro Holdings is listed as the property owner. City records show the property was last sold in 2003 for $2.2 million. An estimated timeline for demolition and construction has not yet been established. SFYIMBY reached out to the project team for information about the timeline and has not yet received an answer as of the time of publication.
Subscribe to YIMBY’s daily e-mail
Follow YIMBYgram for real-time photo updates
Like YIMBY on Facebook
Follow YIMBY’s Twitter for the latest in YIMBYnews






Since “The application also invokes the “Cars to Casas” ordinance” why was so much expense and space used for “6,010 square feet for the 30-car basement garage”?
David, probably because a lot of people have and need cars. Where are Uber and Lyft drivers supposed to live and park their cars when they get home or delivery drivers who use their personal cars? What about people who can’t get to work using public transportation. What about a pharmacy rep or other people who travel from various places throughout the day. Not everyone has a 9 to 5 office job. Not everyone has the ability to live close to were they work. I worked for years in SF but my Partner worked in Martinez.
Joe, nice try but you can’t reason with a juvenile fanatic.
David is right, this place is near transit and jobs are at a walkable distance, and there are many people looking for an apartment near their jobs. The thing is the owner is probably going to charge a hefty rent for those who need a parking space.
Geez, with all the residential density limits being cast aside, perhaps they should build a 20 story building across the street from 631 O’Farrell Street — it’s a HUGE garage that sits empty and for sale now. Although I first thought of this as a joke, perhaps it should, in fact, become reality. London Breed is a ridiculous joke at the expense of San Francisco.