New building permits have been filed for Balboa Reservoir Block F, a 100% affordable housing project within the 17-acre masterplan. The filing comes just a month after the design review application for Block F was approved by the San Francisco planning commission. Balboa Reservoir is a joint venture between BRIDGE Housing and AvalonBay Communities.
Block F will create 151 affordable units of housing. Renting will be prioritized for educators at CCSF and SFUSD. CCSF is located directly across from the project’s site.
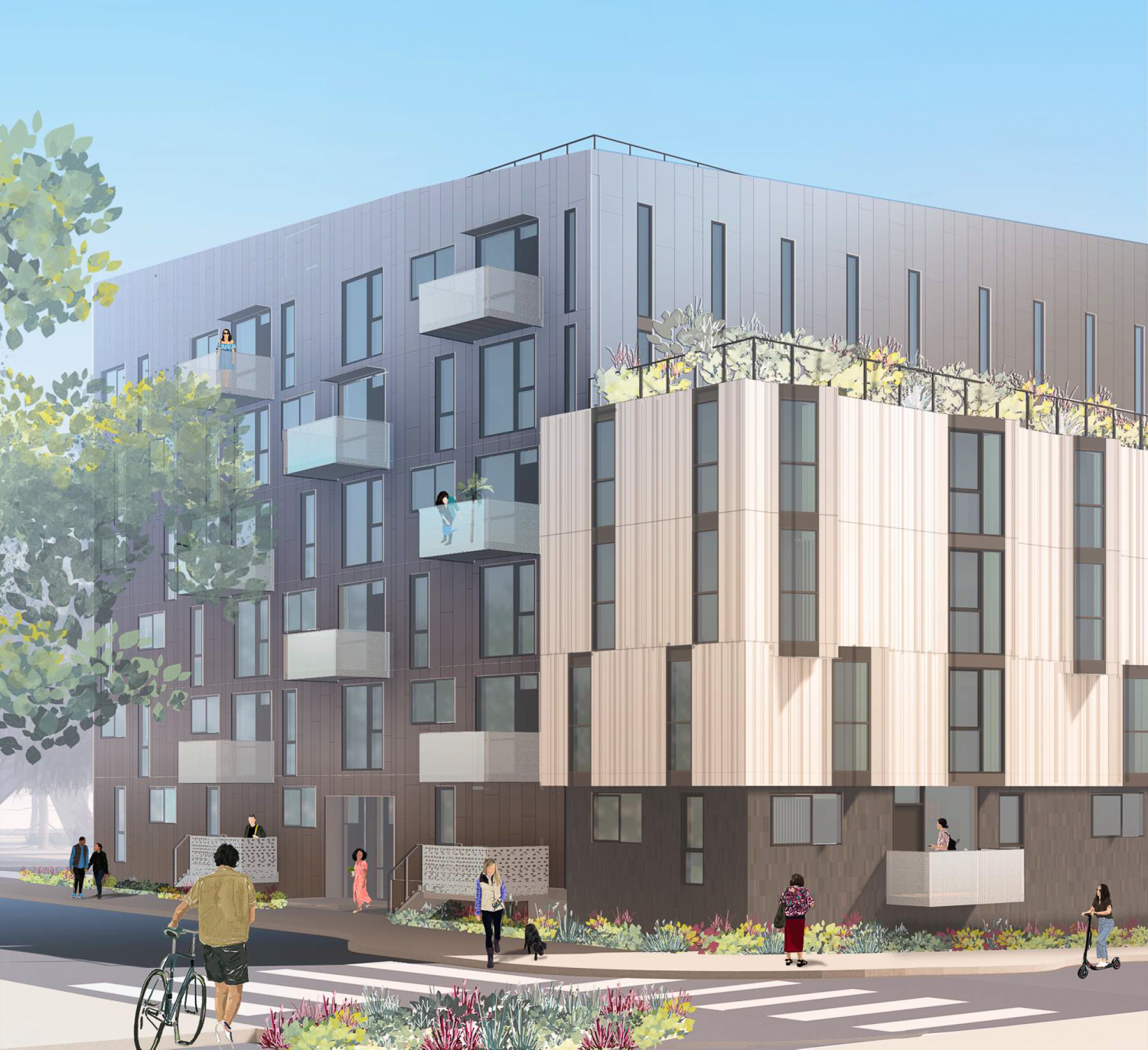
Balboa Reservoir Block F view at the northwest intersection, rendering by David Baker Architects
David Baker Architects is the design architect, working with the associate architect for the project, Min Design. New renderings published since SFYIMBY’s last coverage shows that the rooftop design has been altered, removing the flush gabled parapet with a straight line. The structure will rise above the full-block podium to have an E-shaped floor plan starting on the second floor. The carved-out space will provide open-air courtyards for residents facing the masterplan’s proposed Reservoir Park.
The podium-style building is divided into three distinct wings bridged by walkways clad by horizontal slat screens and glazing. The building will rise six floors above a partly below-grade podium. Facade materials will include thin dark-colored brick, standing seam metal panels, and white fiber cement with a random batten siding pattern. Detailing will feature anodized aluminum, perforated weathering steel as seen on DBA’s design for 833 Bryant Street, and cast-in-place concrete.
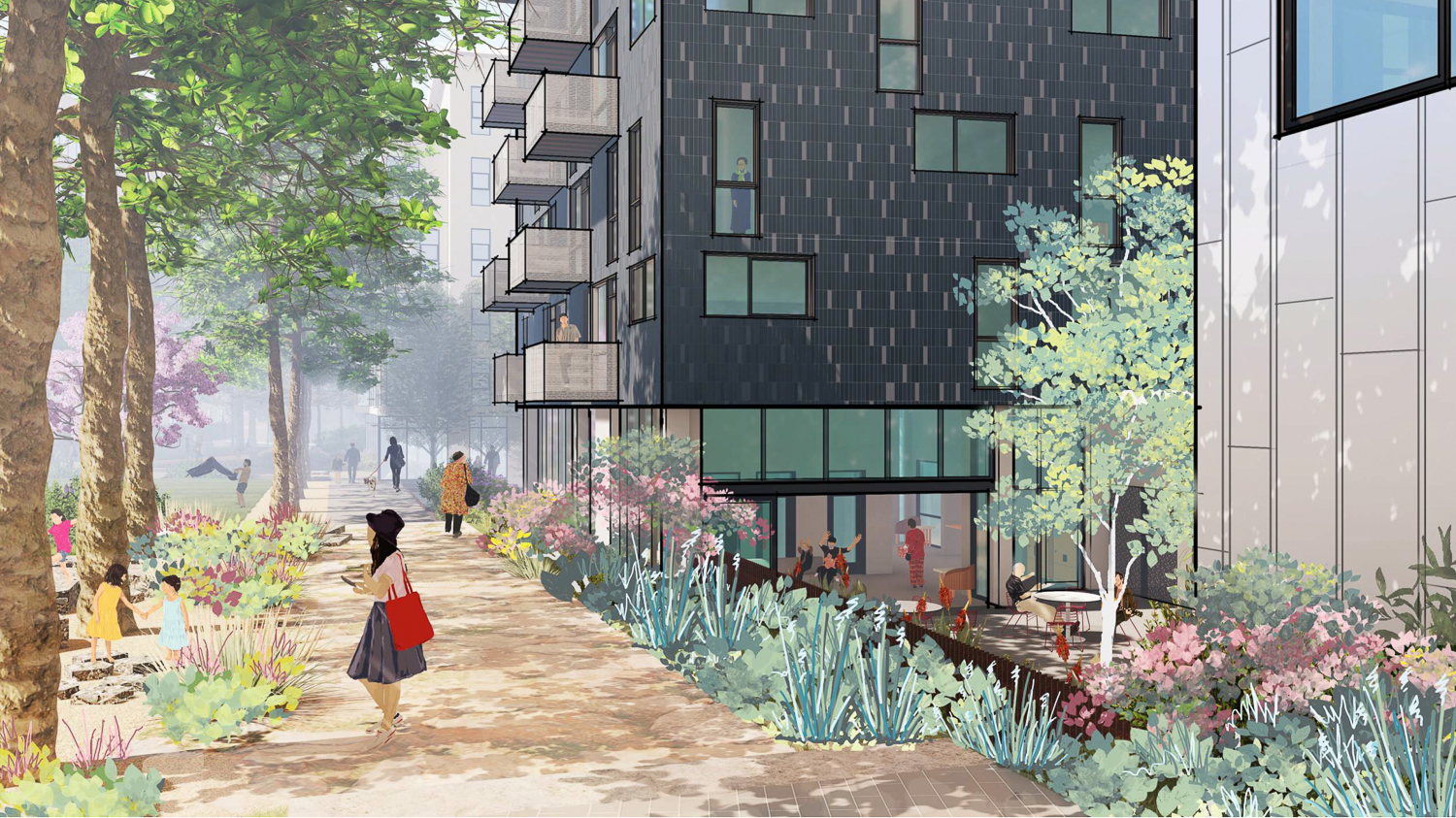
Balboa Reservoir Block F view at South Sunken Courtyard, rendering by David Baker Architects
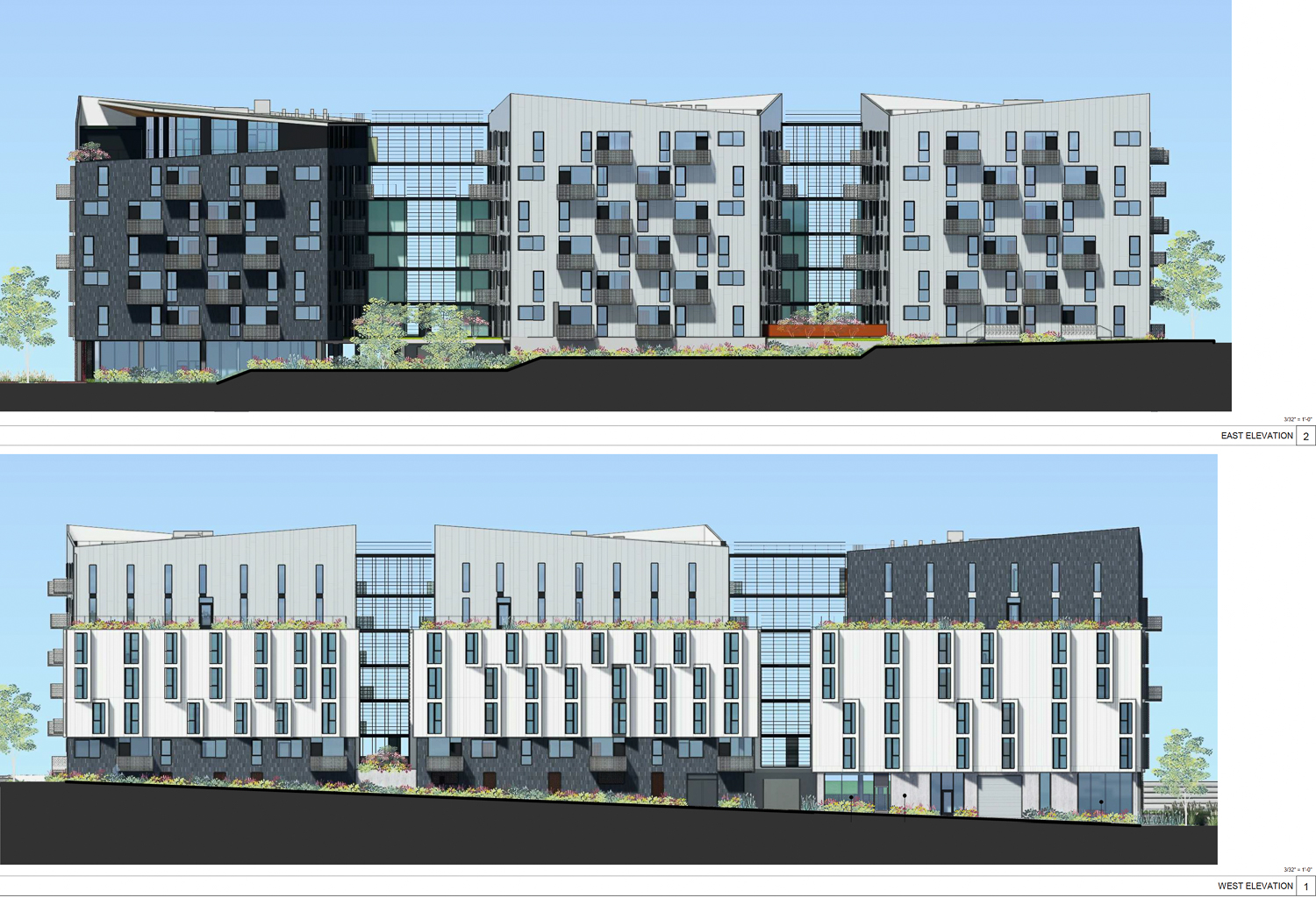
Balboa Reservoir Block F facade elevations, illustrations by David Baker Architects
The 73-foot tall structure will yield 182,330 square feet with 124,300 square feet of rentable floor area, 15,850 square feet for the 78-car garage, and 11,580 square feet of common area. The remaining area includes utilities, circulation, and other functions. Additional parking will be provided for 168 bicycles.
Of the 151 units in Block F, there will be six studios, 21 junior one-bedrooms, 16 one-bedrooms, 85 two-bedrooms, and 23 three-bedrooms. Residential amenities will include a co-working space, fitness centers, a dog wash, and a maker space.
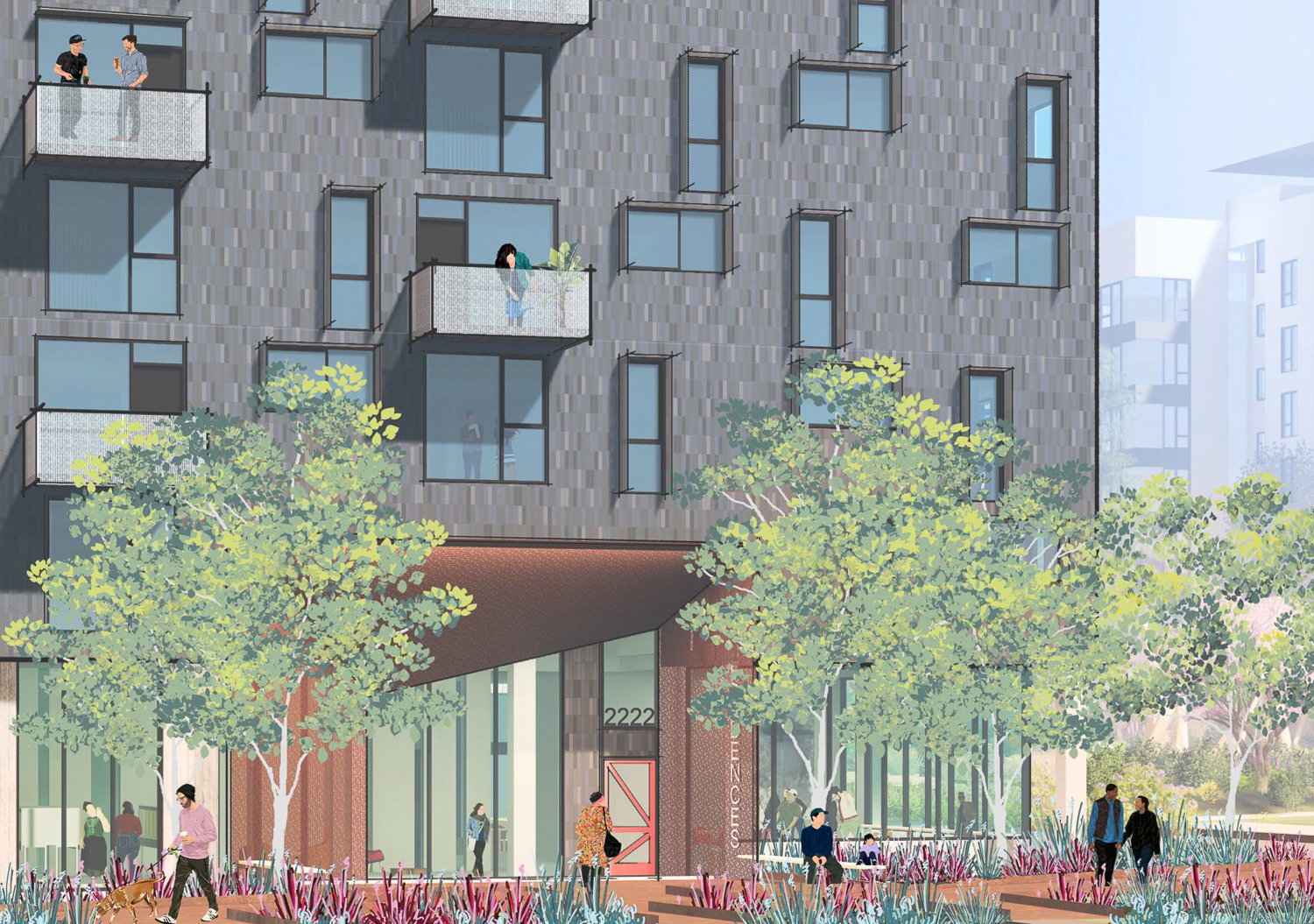
Balboa Reservoir Block F building entry, rendering by David Baker Architects
The area is well connected to the rest of the city and region by public transit. Muni buses and light rail run by the site’s southern edge along Ocean Avenue. The Balboa Park BART Station is just ten minutes away from the project on foot.
Bridge Housing is listed as the property owner. Mar Structural Design will be the structural engineer, Interface Engineering will be the mechanical engineer, and BKF will be responsible for civil engineering. GLS will be the project’s landscape architect.
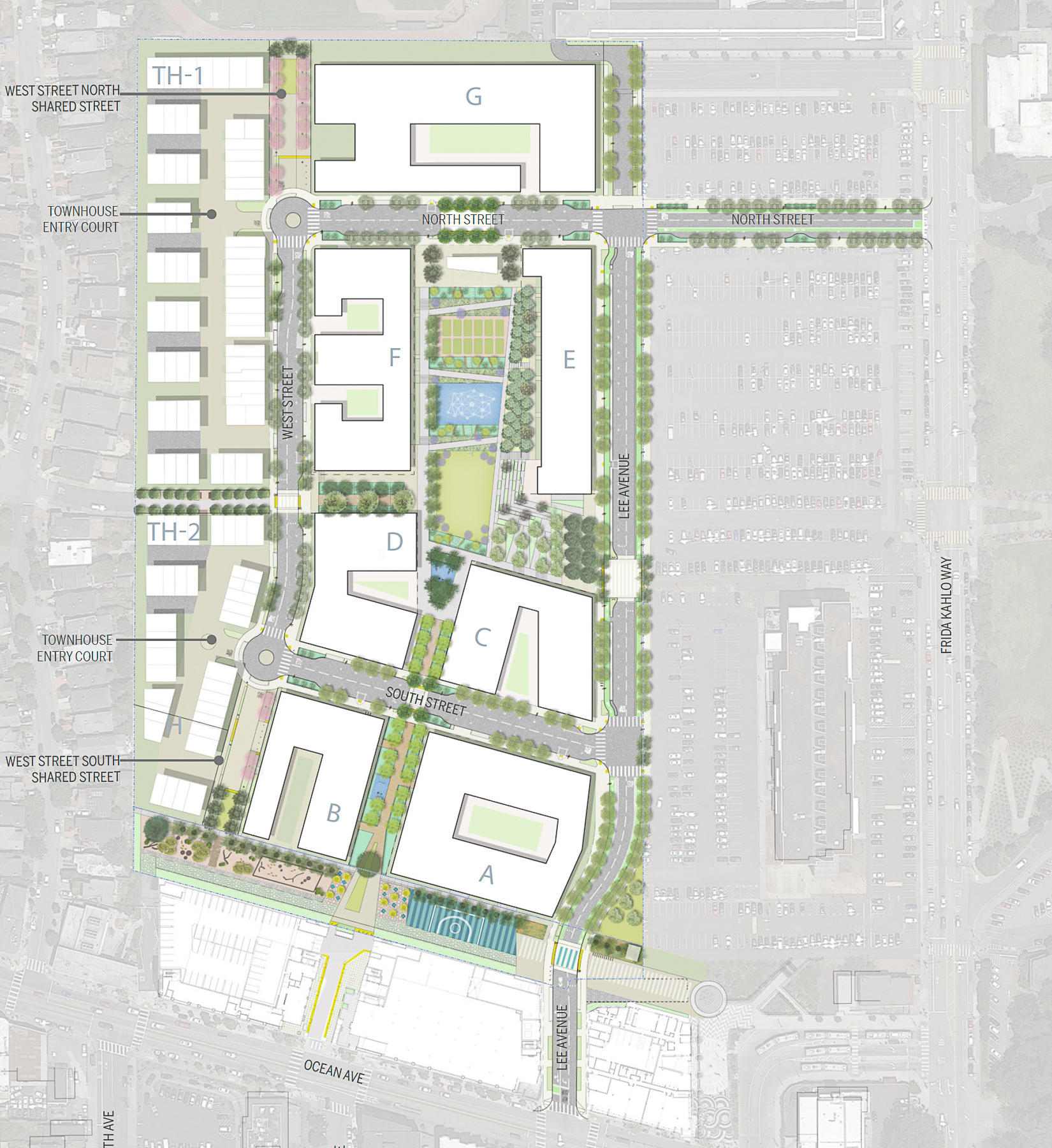
Balboa Reservoir phase one site plan circa May 2021, map by VMWP
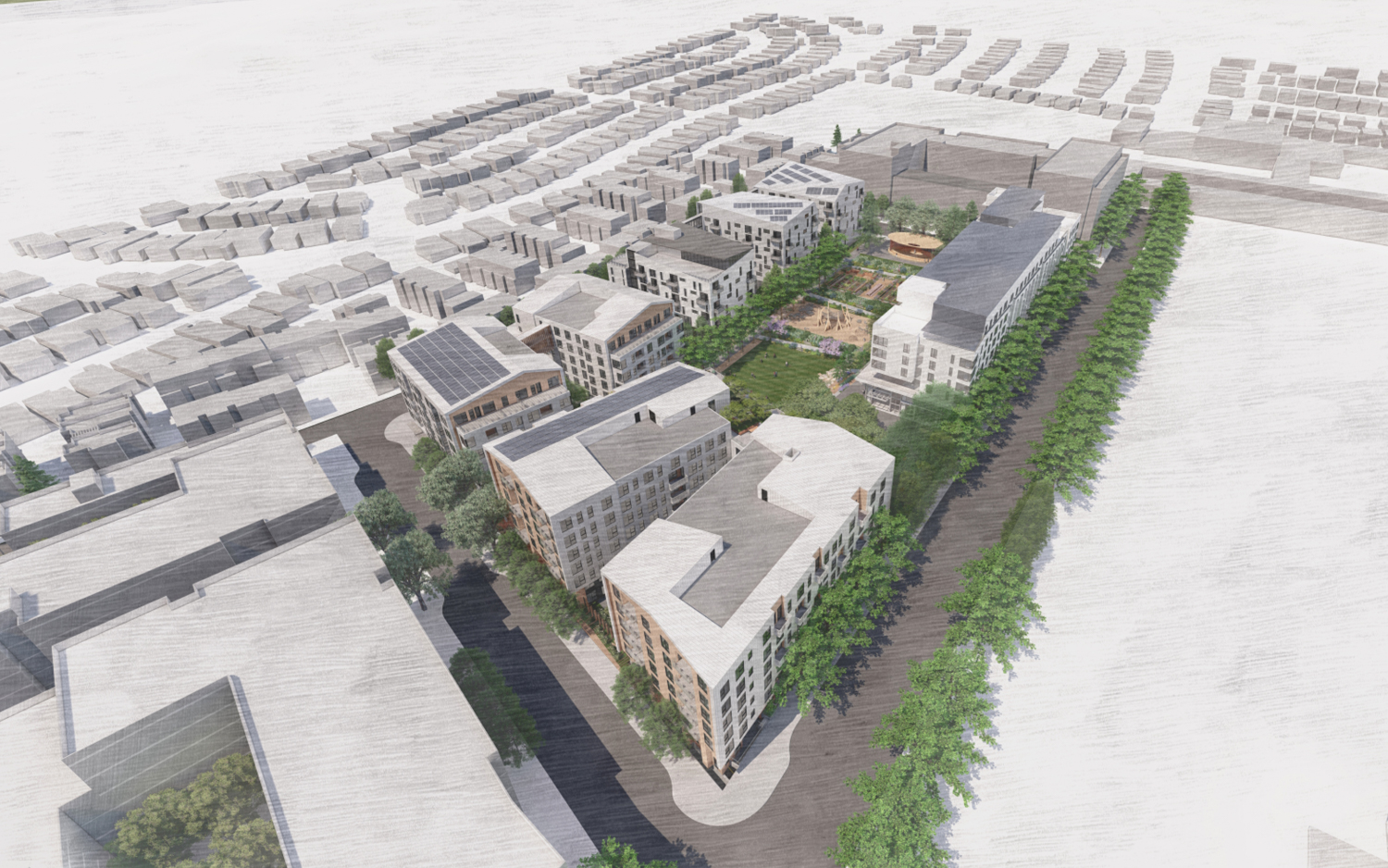
Balboa Reservoir aerial view, rendering by Pyatok
At full buildout, Balboa Reservoir will create over 1,100 units with four acres of open space. Half of the homes will be affordable for low and moderate-income households in apartments or townhomes. Along with the open green space, Balboa Reservoir will include a childcare facility managed for a mix of incomes and over $10 million of Transportation Sustainability Fees paid to the City for transit and infrastructure improvements.
Construction is expected to start in early to mid-2023.
UPDATE: The article has been updated after receiving corrections from David Baker Architects pertaining to project details.
Subscribe to YIMBY’s daily e-mail
Follow YIMBYgram for real-time photo updates
Like YIMBY on Facebook
Follow YIMBY’s Twitter for the latest in YIMBYnews

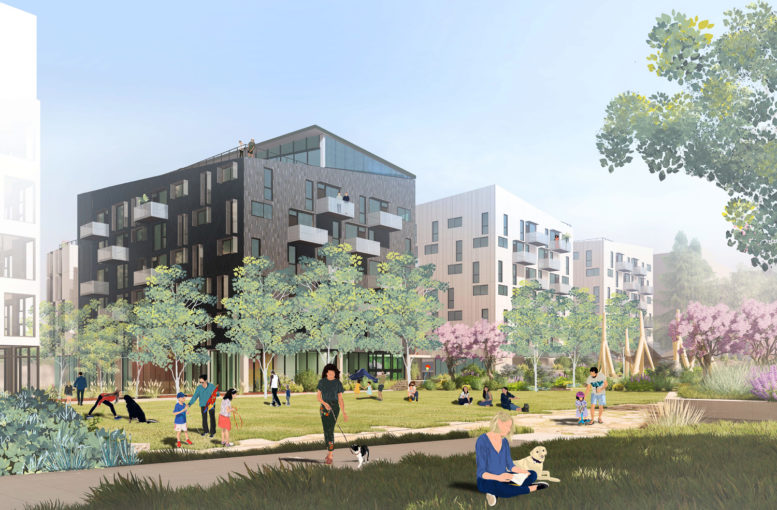




I am under the impression this will all be rental units and not for sale in the BMR program.
Is this true?