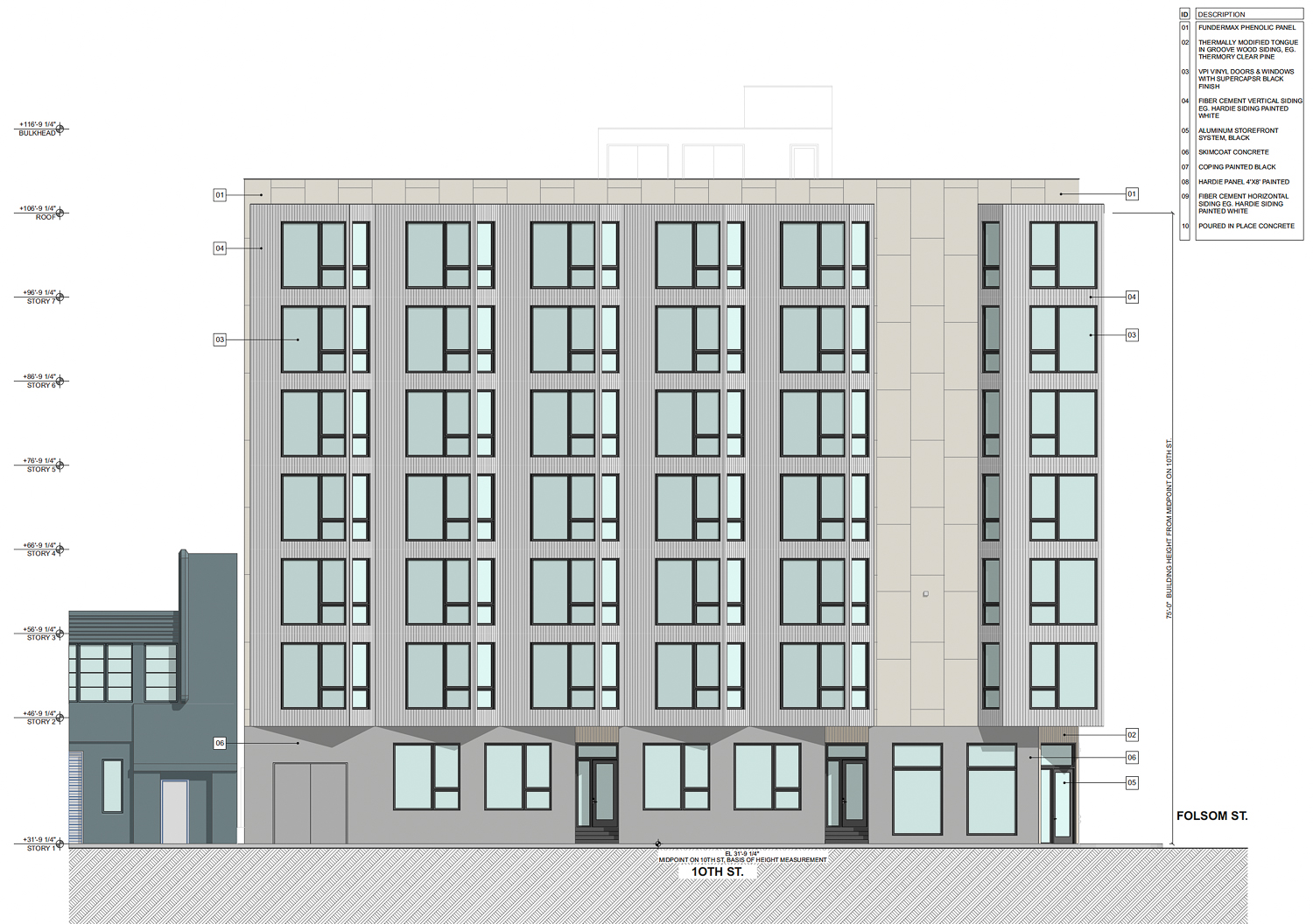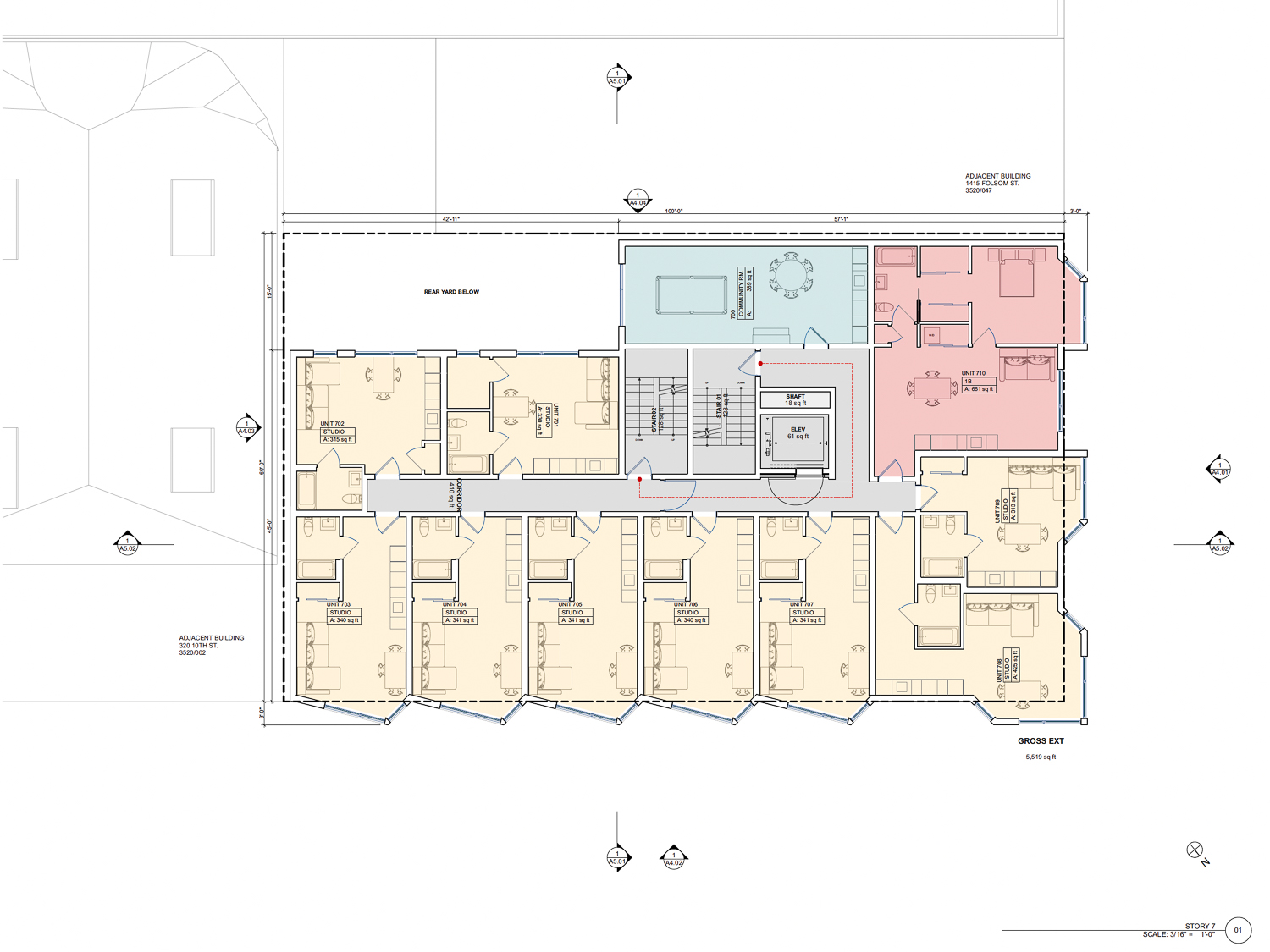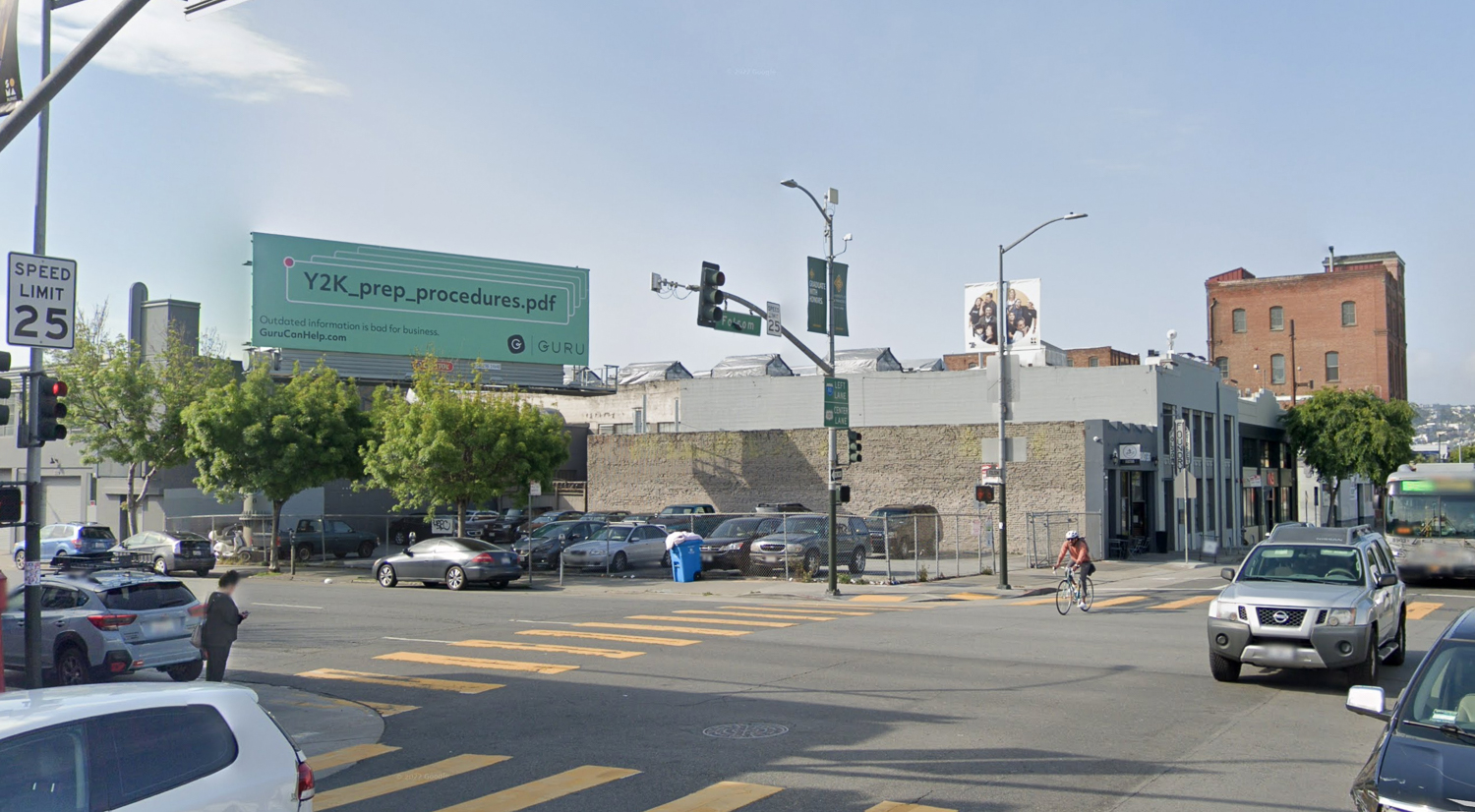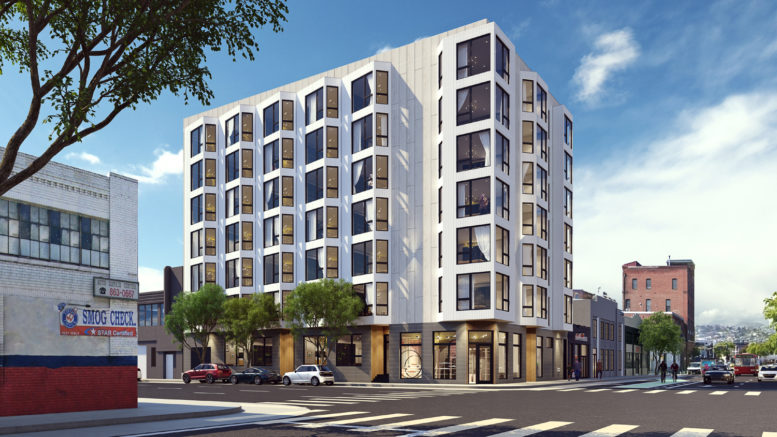Preliminary permits have been filed for a seven-story SRO project at 1401 Folsom Street, located in SoMa, San Francisco. The project would replace a surface parking lot at the corner of Folsom and 10th Street with 72 bedrooms above ground-level retail. Yosef Tahbazof is listed as the property owner responsible for the project.

1401 Folsom Street northeast facade elevation, illustration by RG Architecture
The 75-foot tall structure will yield 38,300 square feet with 25,580 square feet for the apartments, 520 square feet for retail, 1,000 square feet for storage, and the remaining area for circulation and mechanical functions. Parking will be included for 79 bicycles. The residentials will also have access to a 644 square foot rear yard and 1,950 square foot roof deck.
The project makes use of the 50% State Density Bonus program, incorporating some amount of affordable housing to increase the project’s residential capacity. Unit sizes will vary with 69 studios and three one-bedrooms. The exact number of affordable units has not yet been decided.
RG Architecture is responsible for the design, resembling a familiar contemporary use of local vernacular, including angled bay windows. Facade materials will include in-place concrete, Hardie panels, and fiber cement siding.

1401 Folsom Street seventh-level floor plan, illustration by RG Architecture

1401 Folsom Street, image via Google Street View
The property is located on a block in the southern half of SoMA, bound by 9th and 10th Street, Folsom, and Howard Street. Future residents will find close access to a few MUNI lines, with the Civic Center BART Station just seven minutes away on bicycle or 15 minutes on foot.
Construction is expected to cost $9.6 million. A timeline for completion has not yet been established.
Subscribe to YIMBY’s daily e-mail
Follow YIMBYgram for real-time photo updates
Like YIMBY on Facebook
Follow YIMBY’s Twitter for the latest in YIMBYnews






More affordable housing,great, lots of bike parking also great
Outstanding. We need more like this.
A little on the boring side, maybe few tweaks, maybe a little color and it will be nice.