The San Jose City Council has unanimously approved plans for the mixed-use development at Cambrian Park Village in West San Jose, Santa Clara County. The master plan includes 455 homes, a hotel, assisted living, and retail centered around a public park. Kimco Realty Group is responsible for the application.
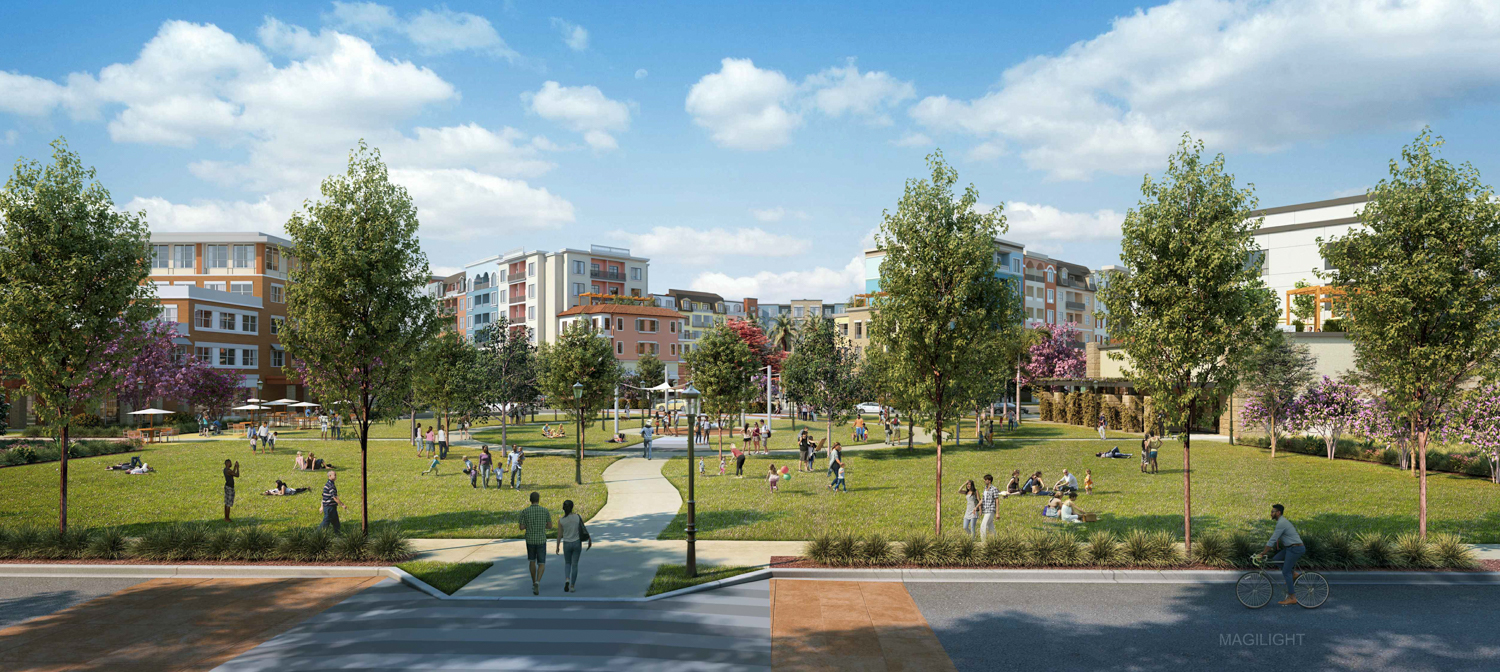
Cambrian Park Village community park with buildings 1, 2, and 3 in the background, design by KRP Architects, rendering by Magilight
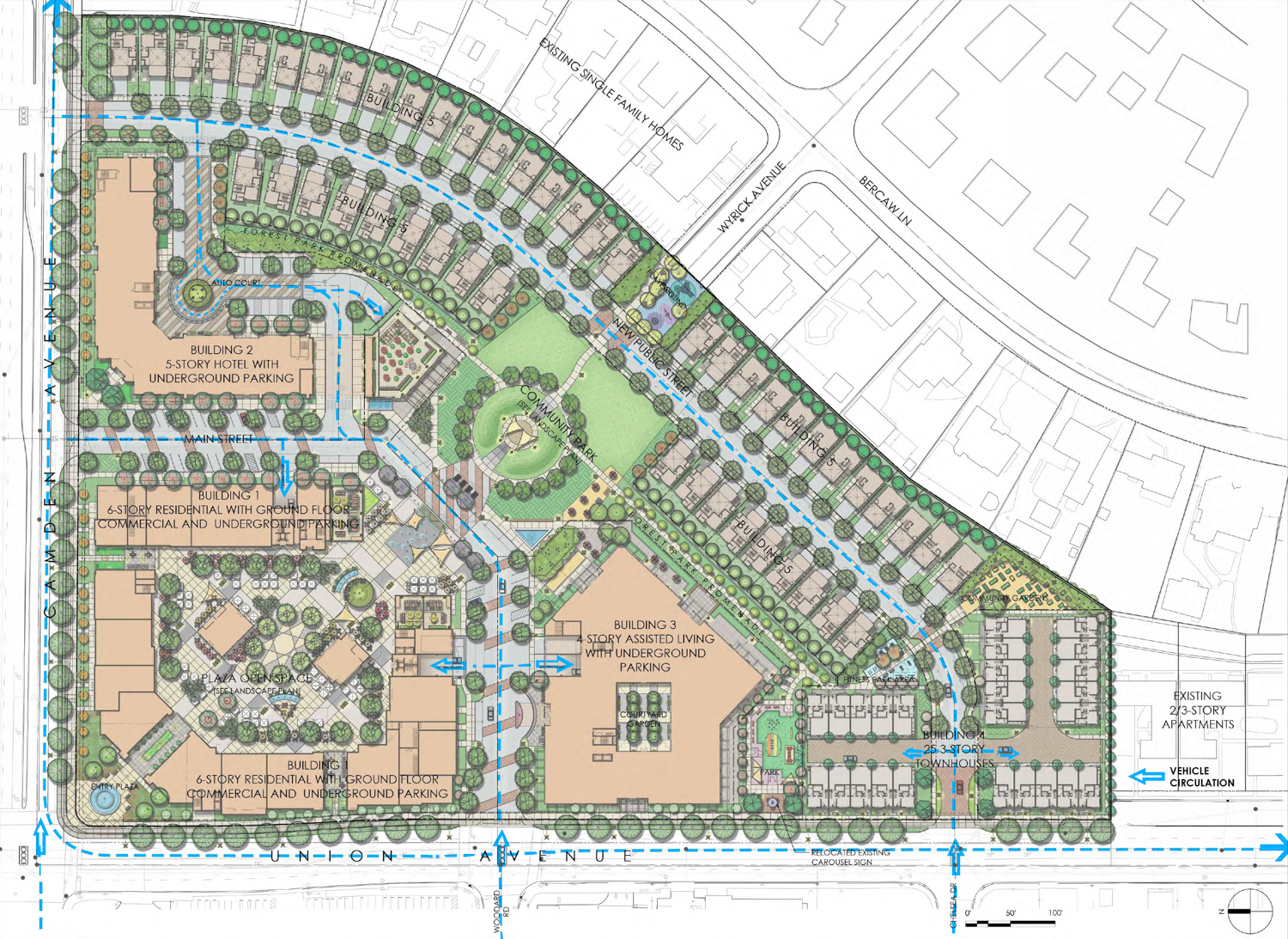
Cambrian Park Village site map, illustration by KRP Architects
The master plan features three primary structures, 25 townhomes, 48 single-family homes, and four acres of POPOS. 27 of the 48 homes will include Additional Dwelling Units. There will be 428 residential units, 27 Additional Dwelling Units, a 229-key hotel, a 110-bed assisted living facility, and 50,990 square feet of retail.
Parking will be provided for approximately a thousand cars in below-grade parking, 94 surface parking spaces, and 146 cars in private garages. Additional storage will be provided for around 209 bicycles spread across several structures.
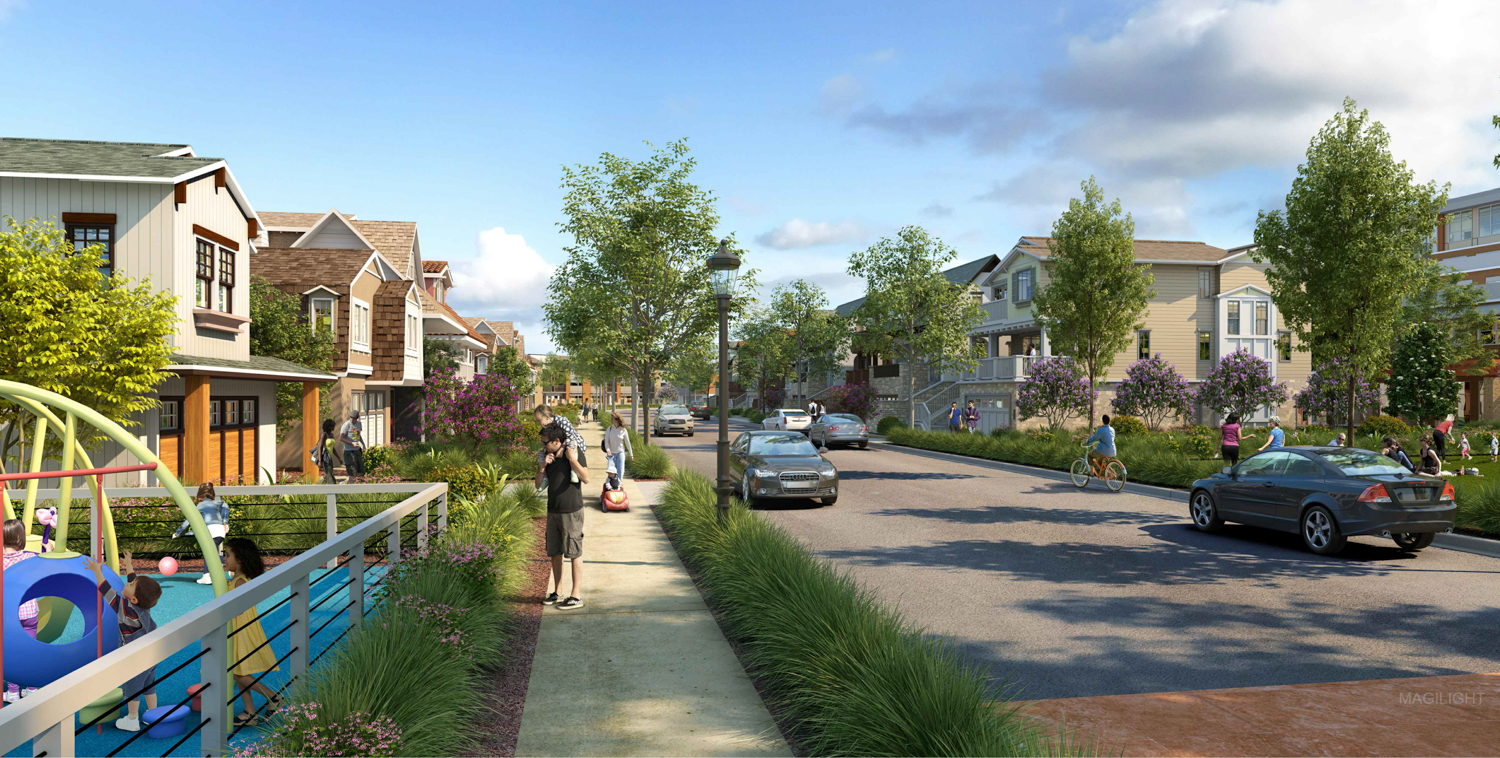
Cambrian Park Village view from the playground toward the single-family homes, design by KRP Architects, rendering by Magilight
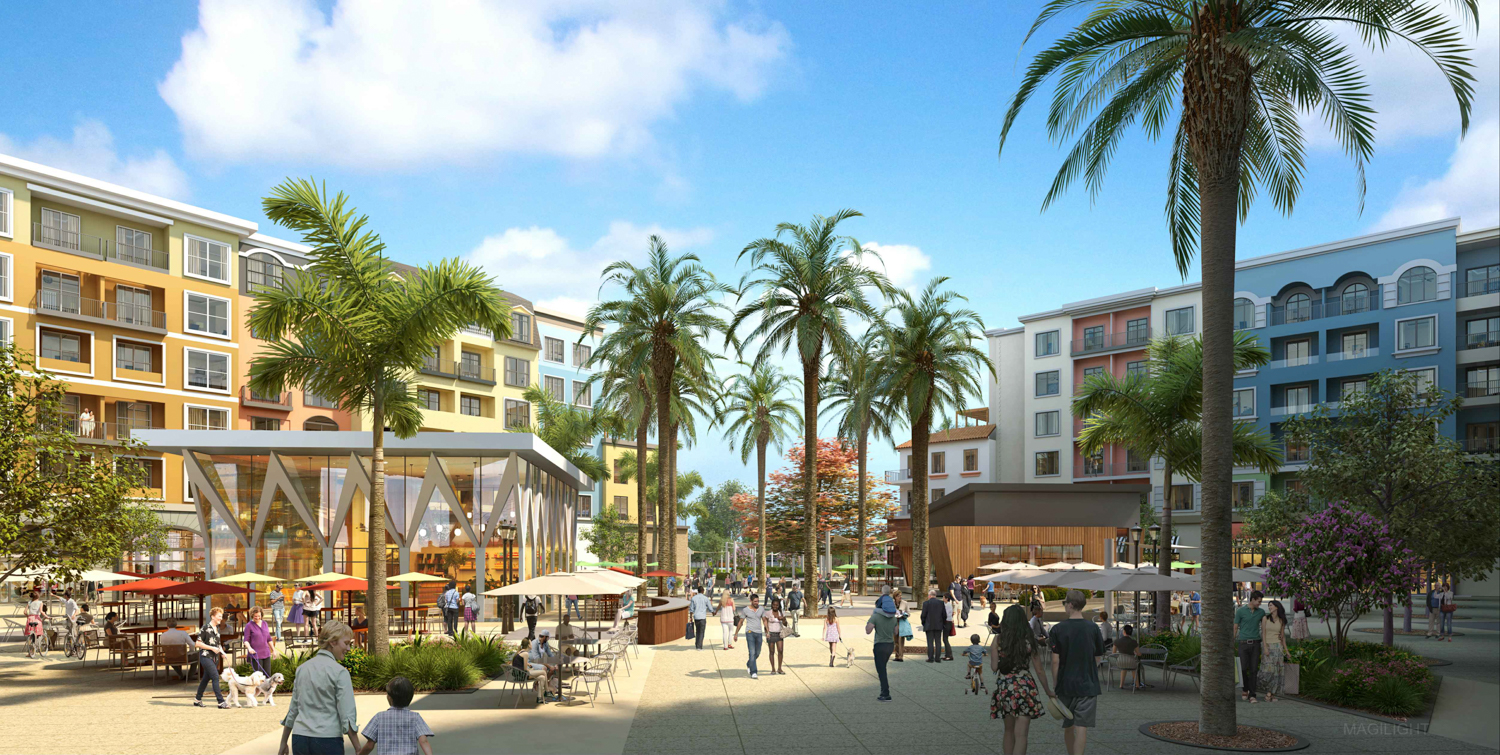
Cambrian Park Village view of open plaza and pavilions, design by KRP Architects, rendering by Magilight
The proposal has been designed by Kenneth Rodrigues & Partners. The Mountain View-based firm listed its inspiration as European urban cities to create a space friendly for bicycles and pedestrians, offering venues for public art and increasing the open space so that the area cultivates a cohesive mixed-use village atmosphere. A prominent arch at the intersection of Camden and Union creates a focal point connecting the street with a central promenade.
Among the site plan, Kimco will preserve the existing historic carousel sign. The carousel will be moved to a plaza beside the assisted living house, dog run, and the townhome entrance along Union Avenue.
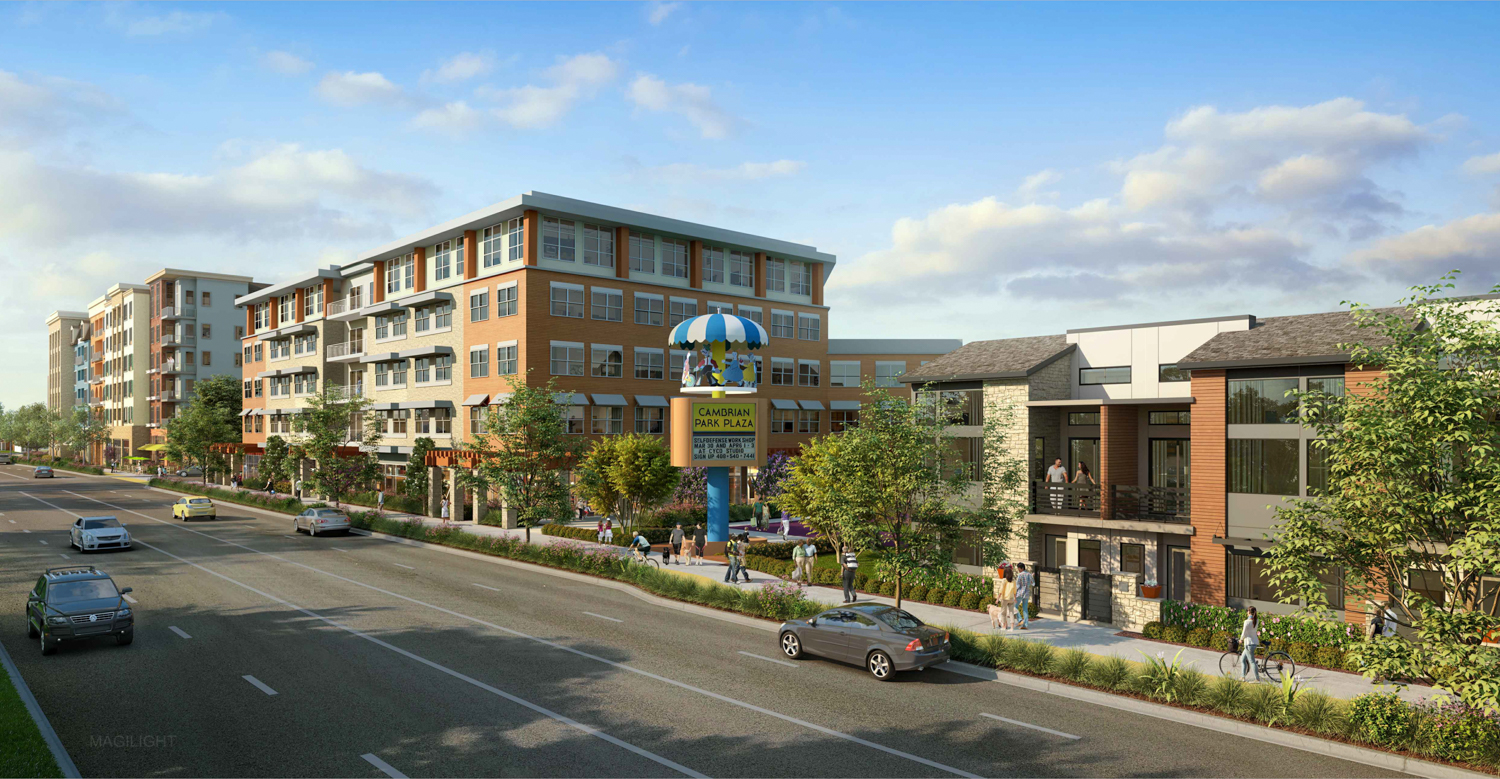
Cambrian Park Village carousel with building 1, 3, and 4 in view, design by KRP Architects, rendering by Magilight
The Guzzardo Partnership is the landscape architect, and Kimley-Horn is the civil engineer. The project team aims to receive LEED Silver certification for Cambrian Village with solar panels, EV charging stations, protected bicycle storage, and underground parking.
The approval comes just a couple of months after the city council approved plans for the 994-unit El Paseo de Saratoga plan by Sand Hill Property Company.
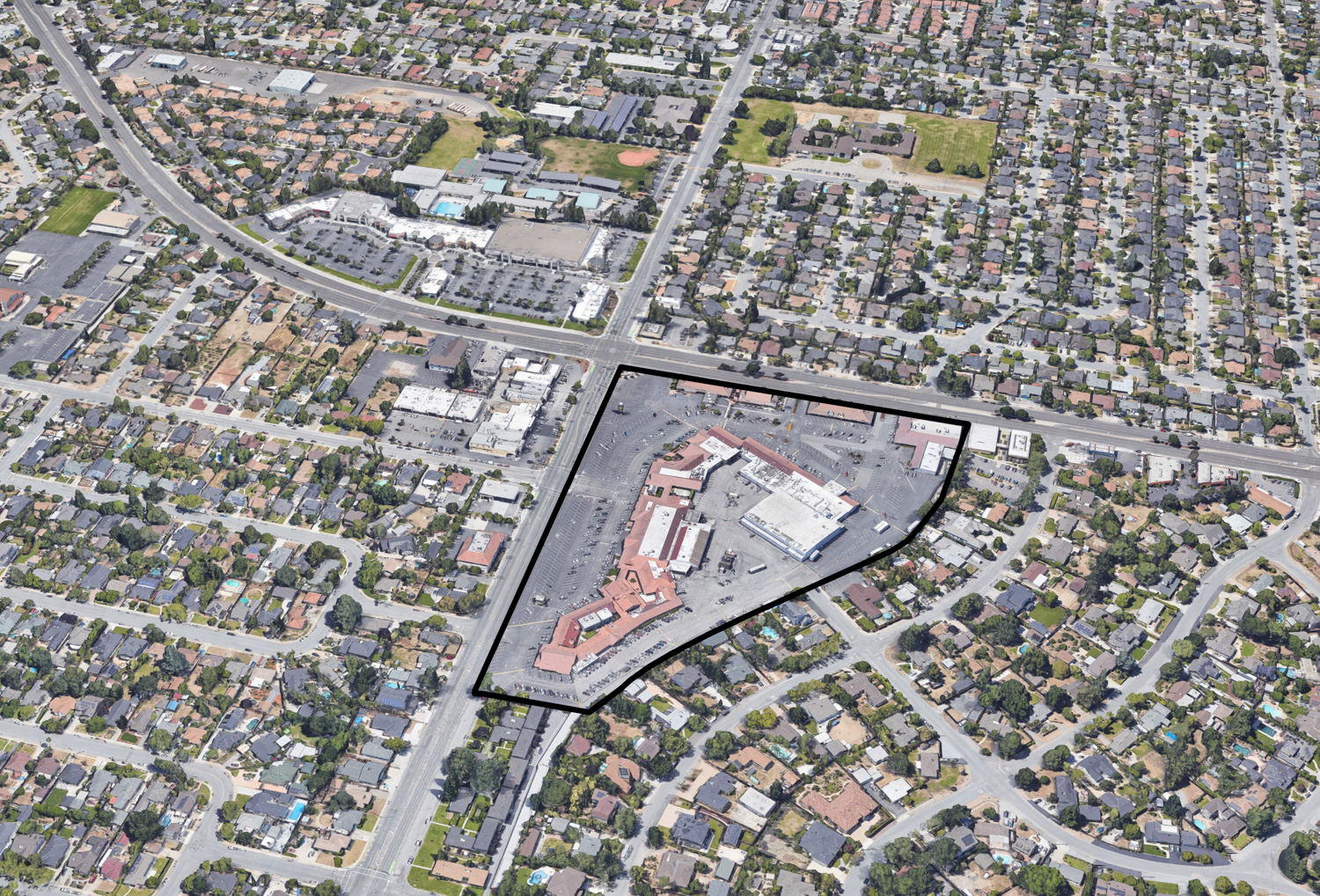
Cambrian Park Plaza at 14200 Union Avenue, image via Google Satellite
Construction is expected to last 28 months from groundbreaking to completion.
Subscribe to YIMBY’s daily e-mail
Follow YIMBYgram for real-time photo updates
Like YIMBY on Facebook
Follow YIMBY’s Twitter for the latest in YIMBYnews

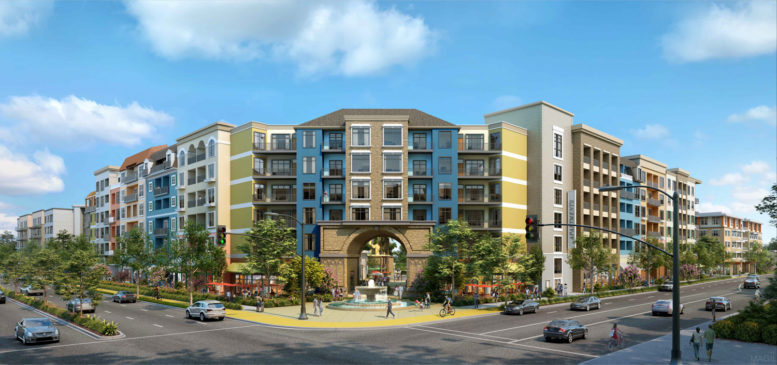




Now let’s get this thing started!!
Better than a strip mall, but that main building is really a stinker! Is it Tuscan? Is it Modern? Is it Barbie’s Dream Townhouse? NO ONE KNOWS!
Kimco will never develop the project. All they do is entitle their sites for “future” plans. I hope the City didn’t give them an unlimited window of time before the entitlement expires or building the project.