Updated plans will be reviewed tomorrow by the Burlingame Planning Commission for an expansive new life sciences campus at 1200-1340 Bayshore Highway along the San Mateo County bayside coast. The project would replace 12 acres with over 1.5 million square feet across three 11-story buildings. DivcoWest is the project developer.
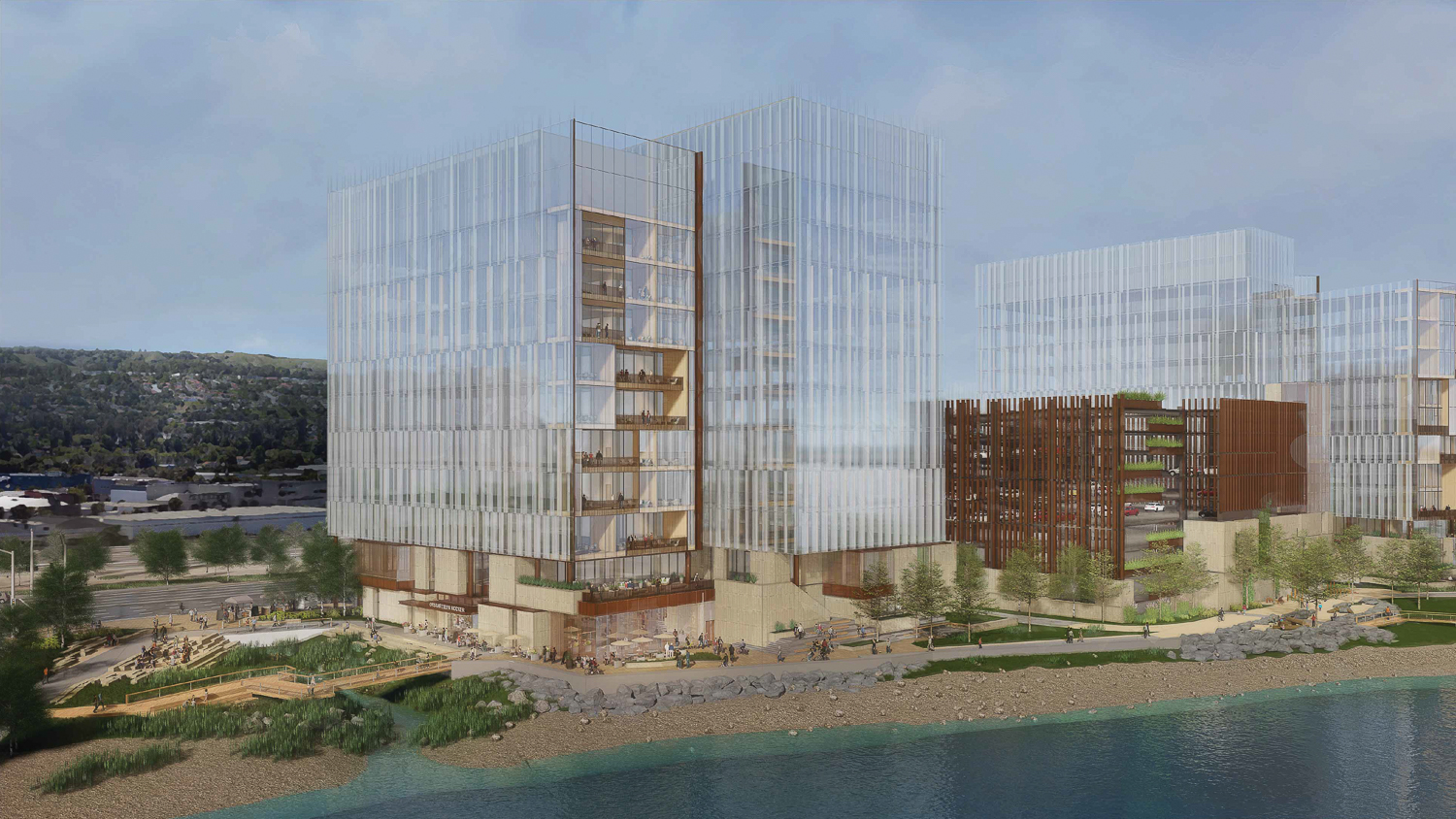
1200-1340 Bayshore Highway view of Building One, South Parking, and Building 3, rendering by WRNS Studio
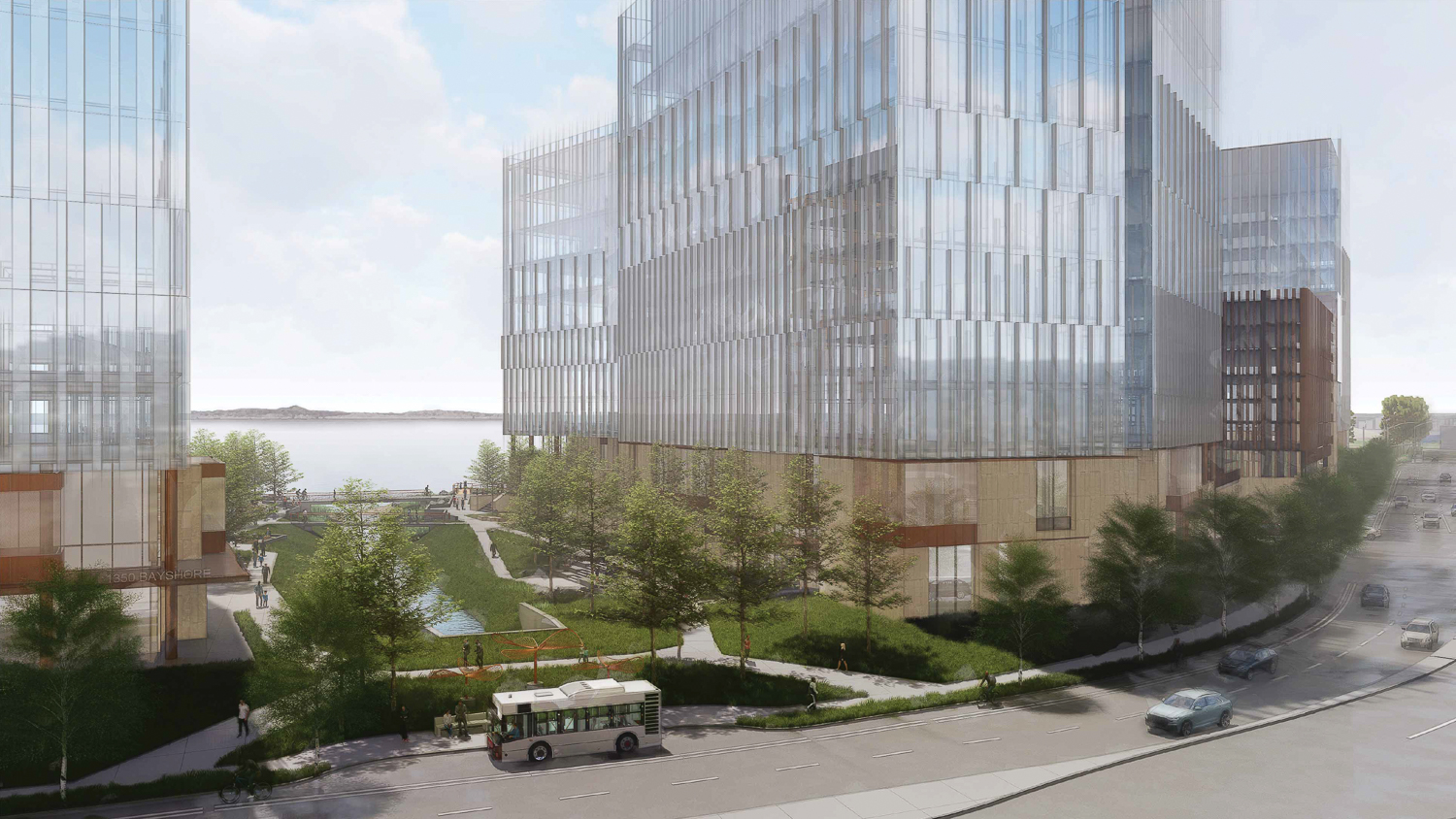
1200-1340 Bayshore Highway from above Old Bayshore Highway, rendering by WRNS Studio
The three buildings will create 1.57 million square feet. There will be 368,000 square feet for offices and 5,000 in Building 1, 632,000 square feet of office space in Building 2, and 455,000 square feet of office space in Building 3.
The project does offer an eyewatering capacity for vehicular infrastructure. Parking will be included for 3,525 cars in two 10-story garages and 647 bicycles. Each building will rise 11 floors. Generous ceiling heights will push the total height to 213 feet tall.
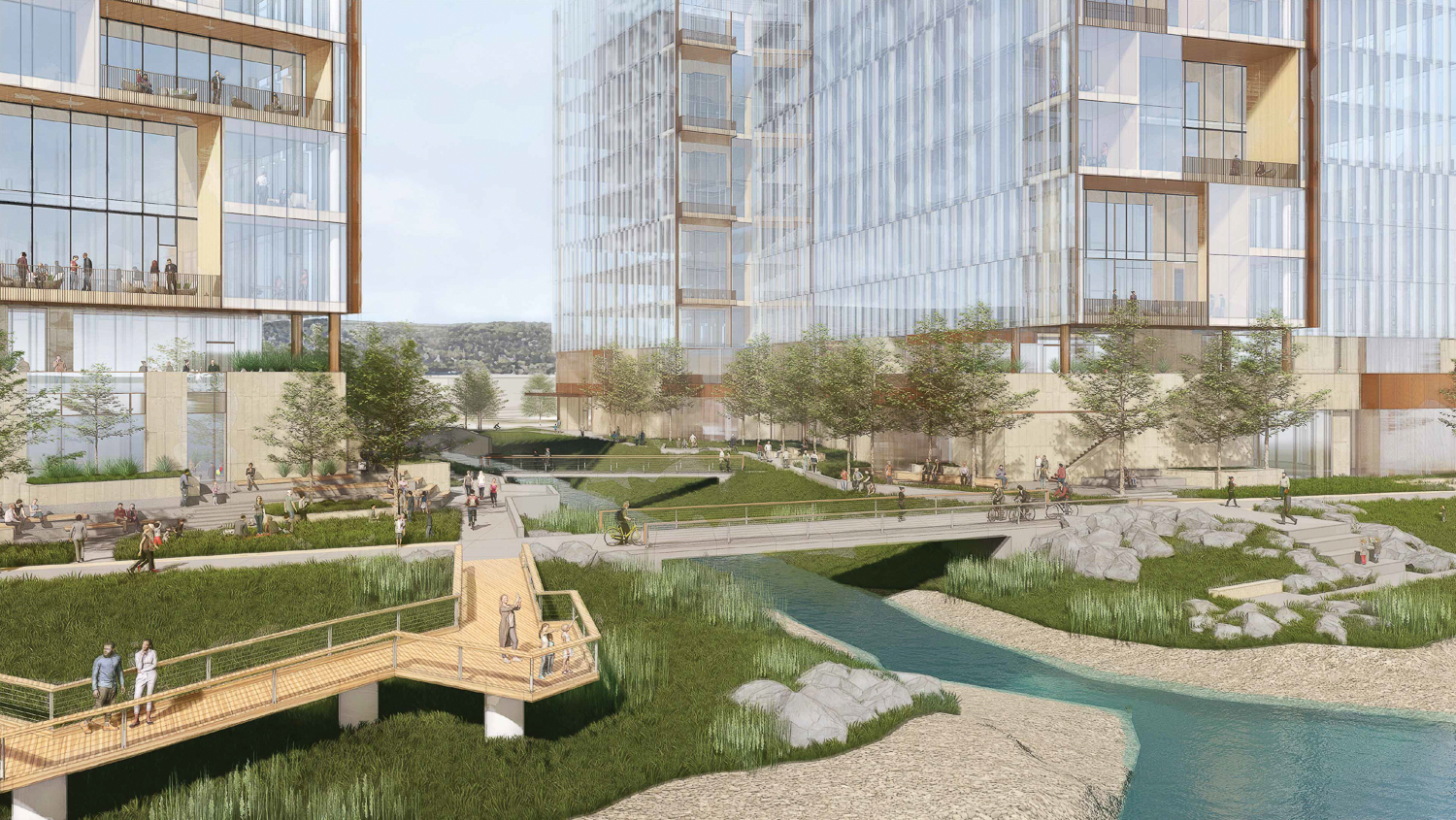
1200-1340 Bayshore Highway view from the shoreline looking west toward the Bay Trail and, Easton Creek separating Buildings 2 and 3, rendering by WRNS Studio
WRNS Studio is the project architect. The project aims to create a contemporary addition to the city’s slowly-expanding waterfront collection of office buildings. Facade materials will include solid or fritted panels in the curtain wall skin, perforated metal, textured concrete panels, cement, and metal.
CMG is responsible for landscape architecture. All five structures will be surrounded by new landscaped green space. A bay trail will separate the structures from the waterfront while offering an appreciated public amenity. Further landscaping amenities will include fitness stations, a discovery play area, boardwalks, and an amphitheater space by Easton Creek. The corner of Airport Boulevard and Bayshore Highway will include the Plaza at South Gateway.
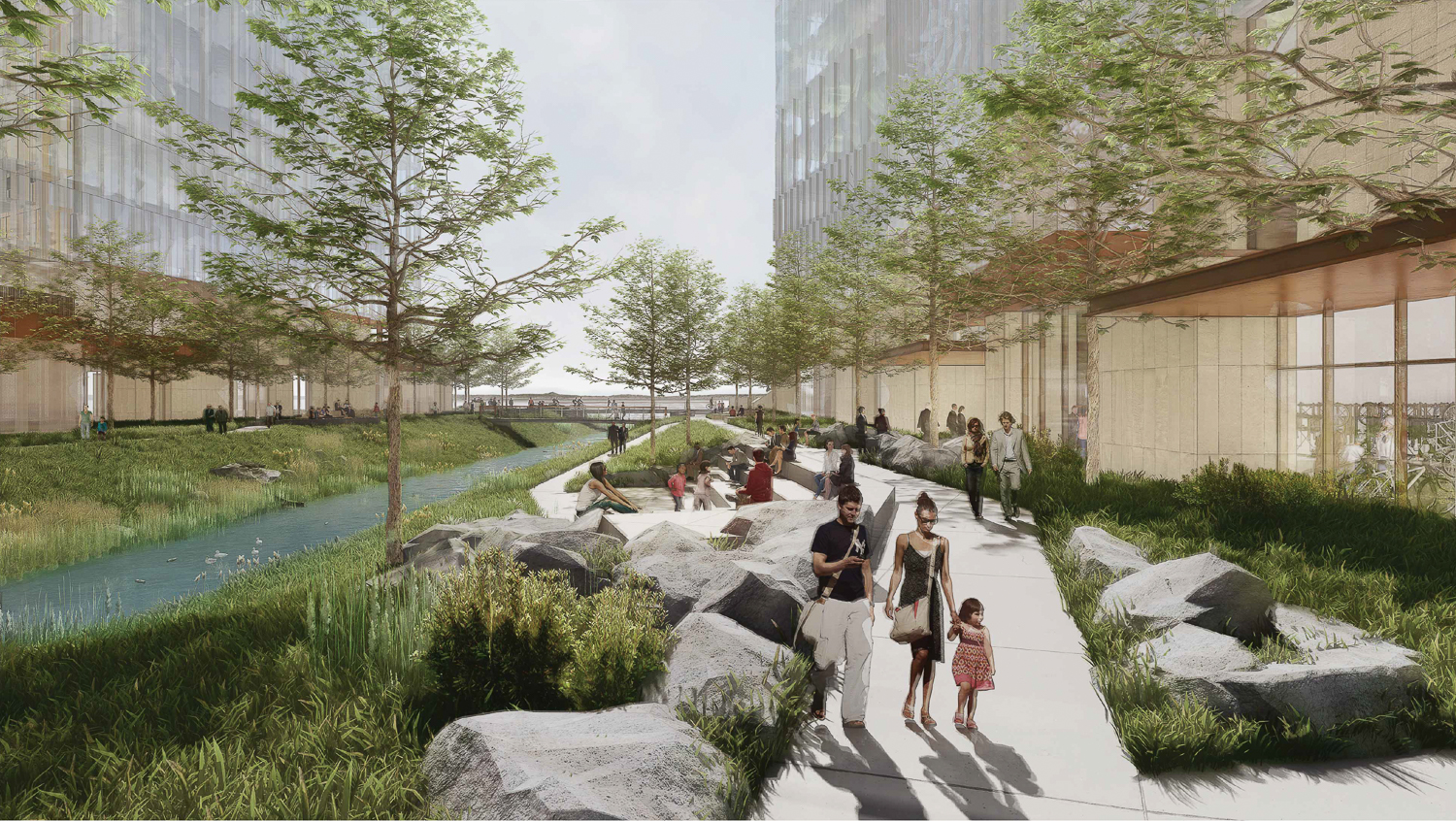
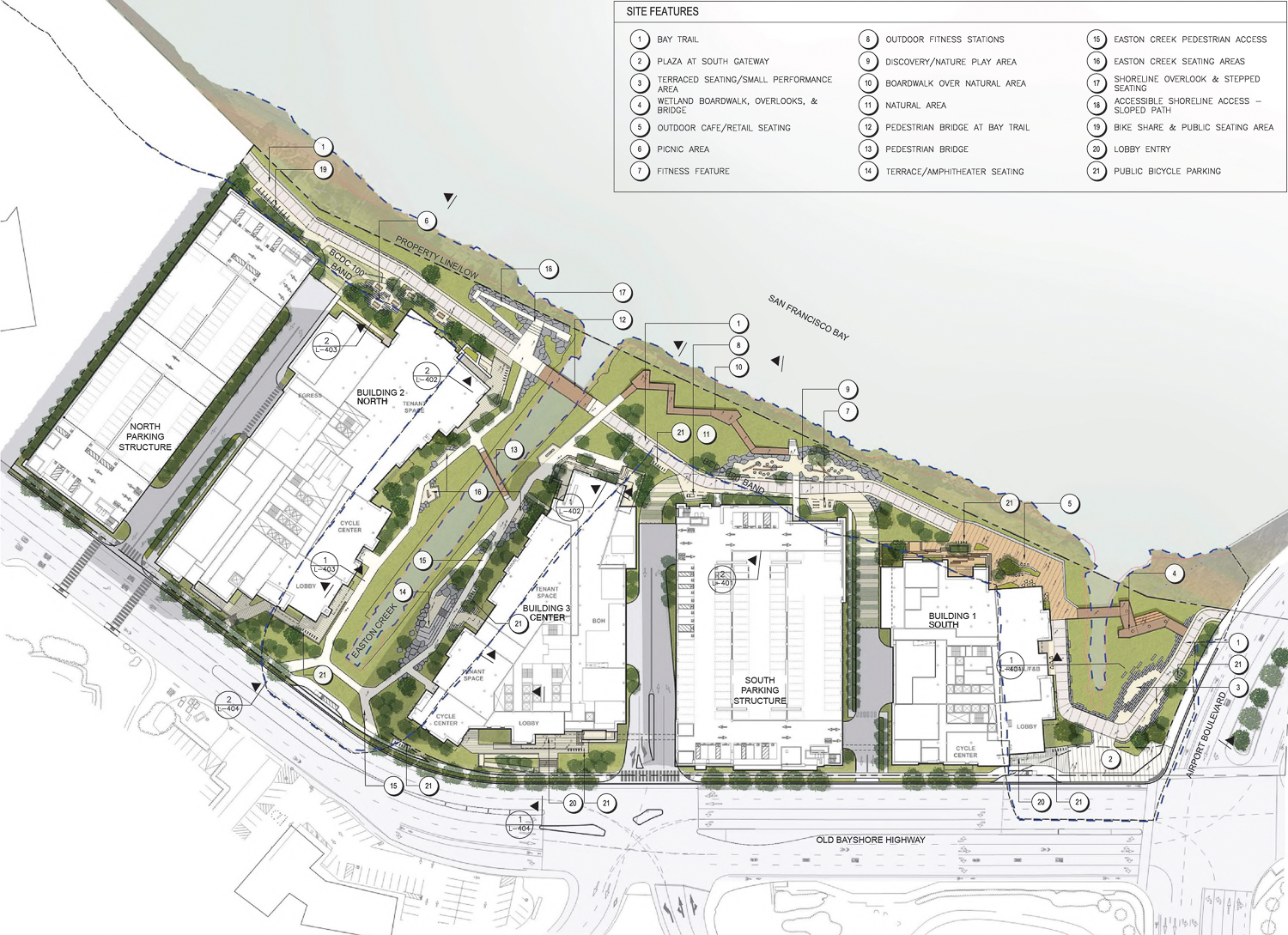
1200-1340 Bayshore Highway landscaping site map, illustration by CMG
BKF is the civil engineer, IMEG Corp will consult for Structural Engineering, and PAE will be consulting on MEP Engineering.
DivcoWest purchased the properties in two batches, the second of which occurred earlier this year. The firm paid around $109 million for the 12-acre project. The developer is a San Francisco-based developer with projects across the country, including Austin, Boston, Los Angeles, New York, Raleigh, Seattle, and Washington DC.
The structures will be addressed as 1200, 1250, and 1300 Old Bayshore Highway. The property is currently developed with a few restaurants and a hotel inn. Future employees will find themselves in a mostly industrial and commercial bayside neighborhood just south of SFO and by one of Burlingame’s primary retail thoroughfares, Broadway. The most recent development in the area is Burlingame Point, the four-structure office complex designed by Gensler and now occupied by Facebook.
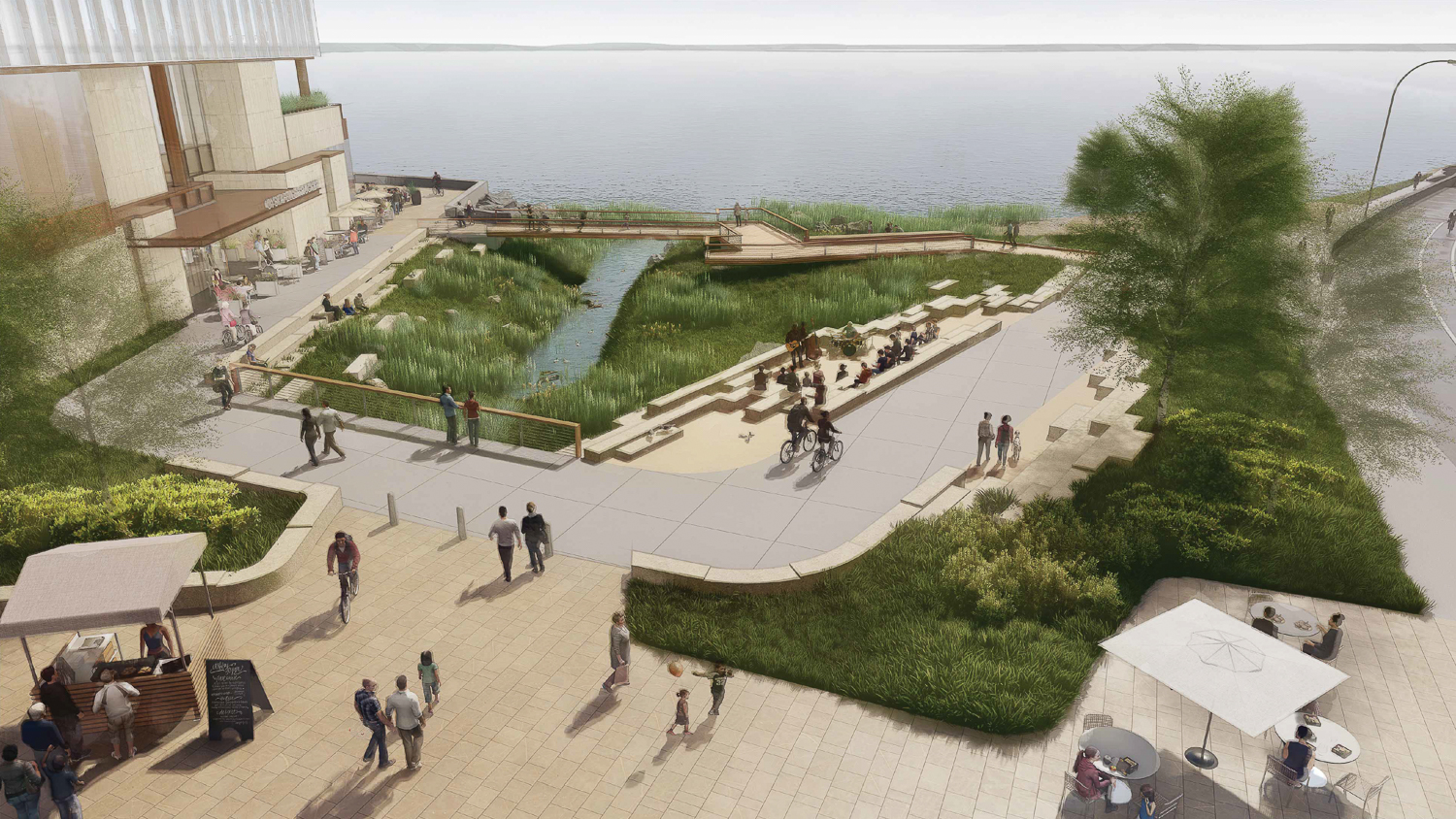
1200-1340 Bayshore Highway aerial look at the South Gateway Plaza and wetland, rendering by WRNS Studio
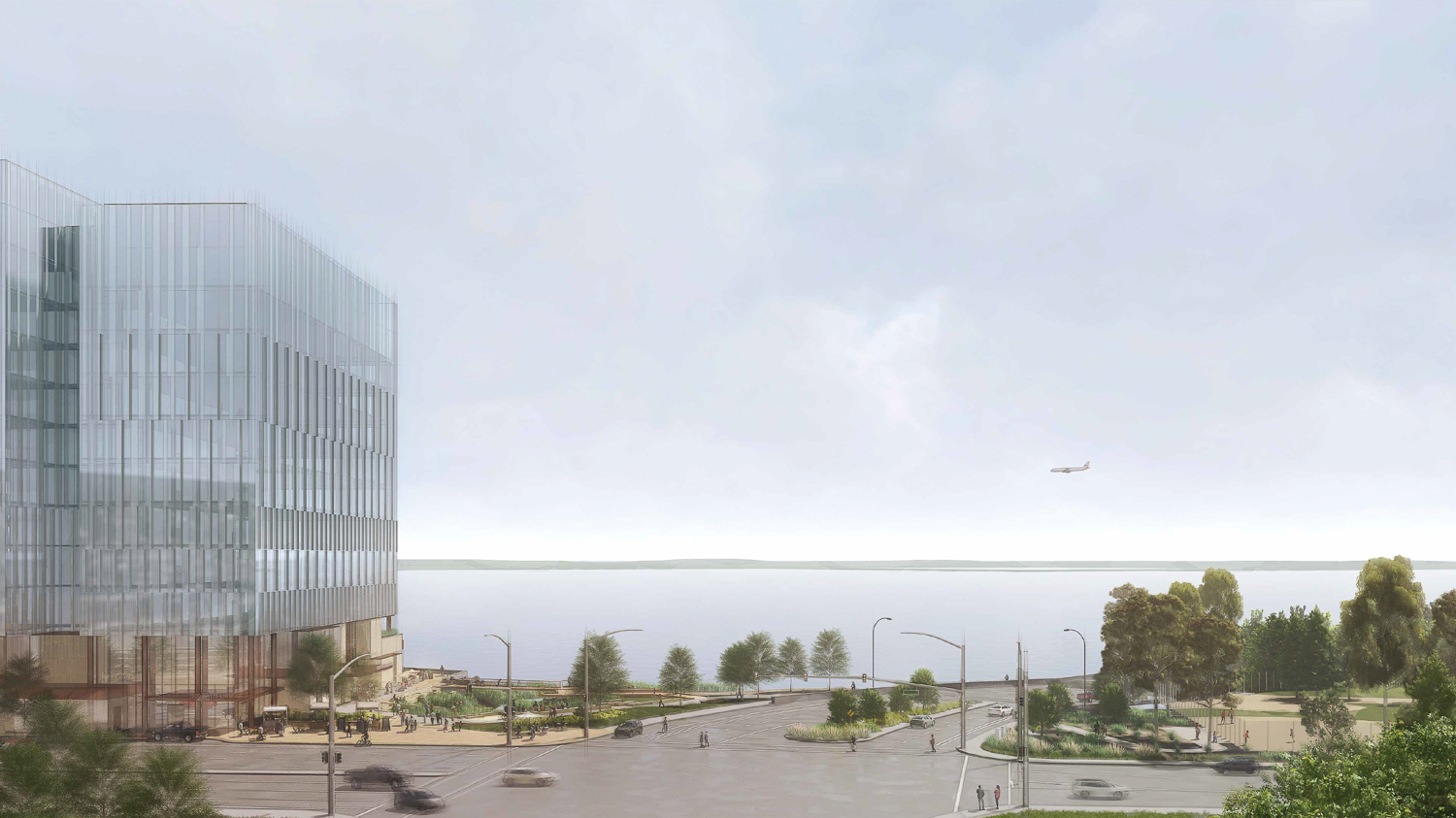
1200-1340 Bayshore Highway view of the South Gateway plaza and the Bay, rendering by WRNS Studio
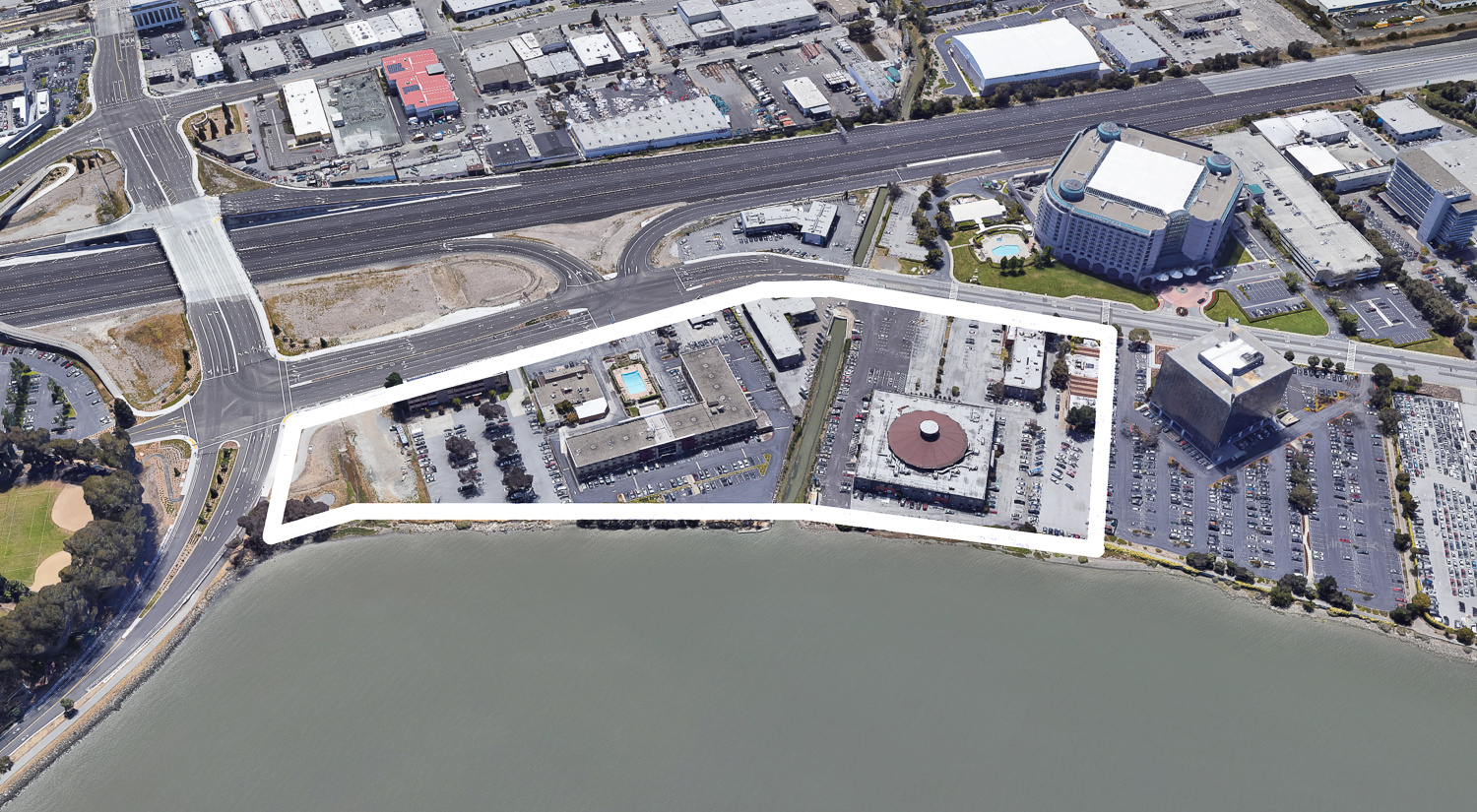
1200-1340 Bayshore Highway, aerial perspective via Google Satellite
The meeting is scheduled to start tomorrow, August 22nd, at 7 PM. Members of the public will be able to attend via Zoom. For more information, see the city website here.
Subscribe to YIMBY’s daily e-mail
Follow YIMBYgram for real-time photo updates
Like YIMBY on Facebook
Follow YIMBY’s Twitter for the latest in YIMBYnews

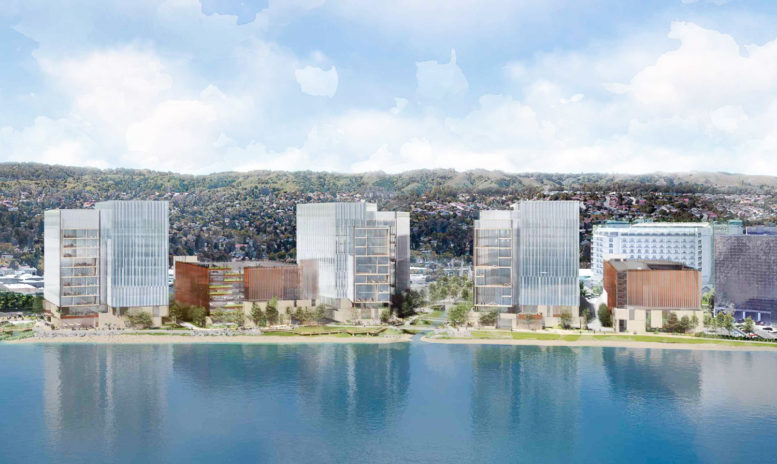
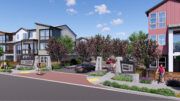
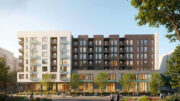


Wonderful project. . Very bullish on Bay Area and no worries about sea level rise. I like life science more than computer tech because more people usually mit occupy offices.
Decent enough plan for this car-dependent area. Adding density of this type does increase road congestion and adds to jobs-housing imbalance.
In my dreams I imagine what this whole area of Burlingame might be if reimagined as a transit and pedestrian oriented district. Not realistic as long as it’s so easy for the city to ka-ching from development like this.
It looks like a great project that will benefit greatly due to it’s proximity to SFO, the Hyatt accross the street and just steps from 101. My concdern is the parking.
“The project does offer an eyewatering capacity for vehicular infrastructure. Parking will be included for 3,525 cars in two 10-story garages . . .”
That’s an eye opener!!
There goes Burlingame adding THOUSANDS of new workspaces and NO new housing. I hope the state slaps them down and takes over their planning department as well as block ANY new commercial developments until they start building housing. It’s a disgrace!
How’d the meeting go? Did someone ask where Burlingame plans to house the 6,500(conservatively) new employees that will work here?