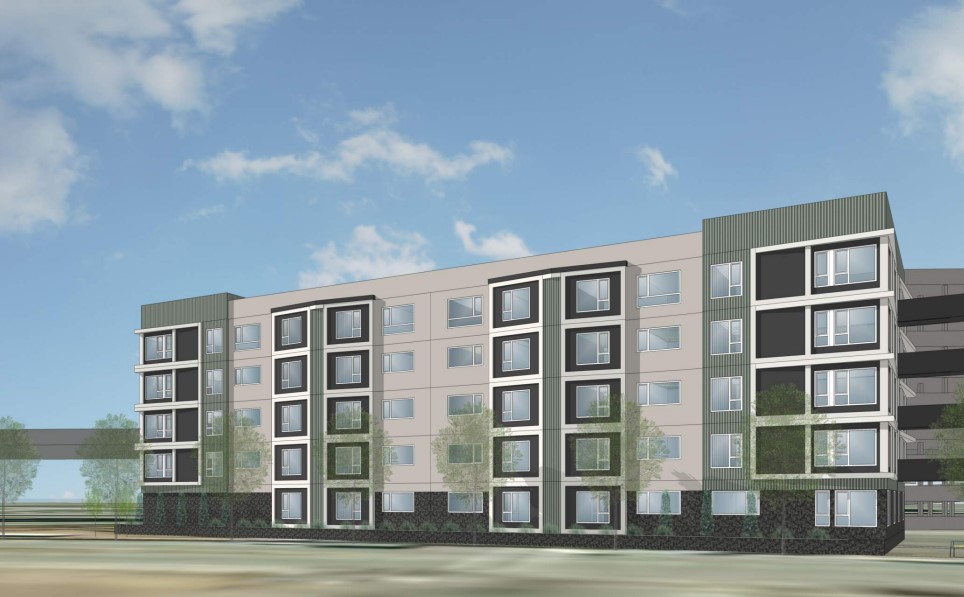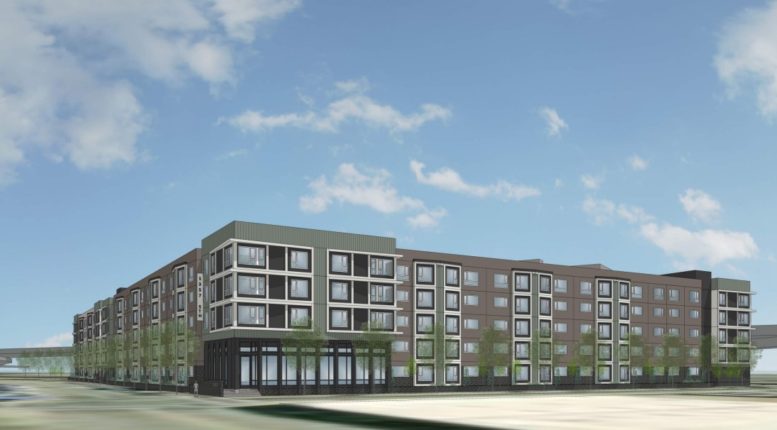Renderings have been revealed for a multifamily development proposed at 1357 5th Street in Oakland. The project proposal includes the development of a five-story building offering residential units and onsite parking. Plans call for the demolition of an existing commercial building and surface parking lot.
The Martin Group of Companies is the project applicant. West Oakland Development Group is the property owner. BDE Architecture is designing the project.

1357 5th Street Elevation Mandela Street via BDE Architecture
The project site is a parcel spanning 3.89 acres. The submitted pre-application requests the construction of a multifamily, five-story residential facility with 421 dwelling units under SB 330. The project will also include 720 off-street parking spaces in an eight-story, detached garage for residential and BART parking.

1357 5th Street Elevation 5th Street via BDE Architecture
The building facade will rise to a height of 58 feet. The multifamily complex will also include a number of residential amenities and open spaces, including an
approximately 5,500 square foot amenity building. The building will include a 3,120 square-foot lobby/leasing office area at the corner of 5th and Mandela.

1357 5th Street Facade via BDE Architecture
The estimated construction timeline has not been announced yet.
Subscribe to YIMBY’s daily e-mail
Follow YIMBYgram for real-time photo updates
Like YIMBY on Facebook
Follow YIMBY’s Twitter for the latest in YIMBYnews






All for the housing, but this proposal needs a much better design and less parking.
720 parking spaces? If you want a car, then you can choose to live in 90% of the remaining Bay Area. Oakland is a city where people walk, bike or BART. Cancel the parking.
Agreed
First line says 59th Street. Can you please include a current streetview image or map? Thanks
Density should be higher much higher. 5 stories is too low being right at the BART station. At least 8 stories.
I like it. They are also building a parking garage which includes BART parking is a good idea since they are taking all the Bart lots for building housing.