A recent Downtown Large Project Authorization application has revived the proposed residential infill at 430 Main Street in SoMa, San Francisco. The plans would extend from Main Street to 429 Beale Street, creating a nine-story residential complex with 144 homes. Tidewater Capital is the sponsor, with Solomon Cordwell Buenz responsible for the architecture.
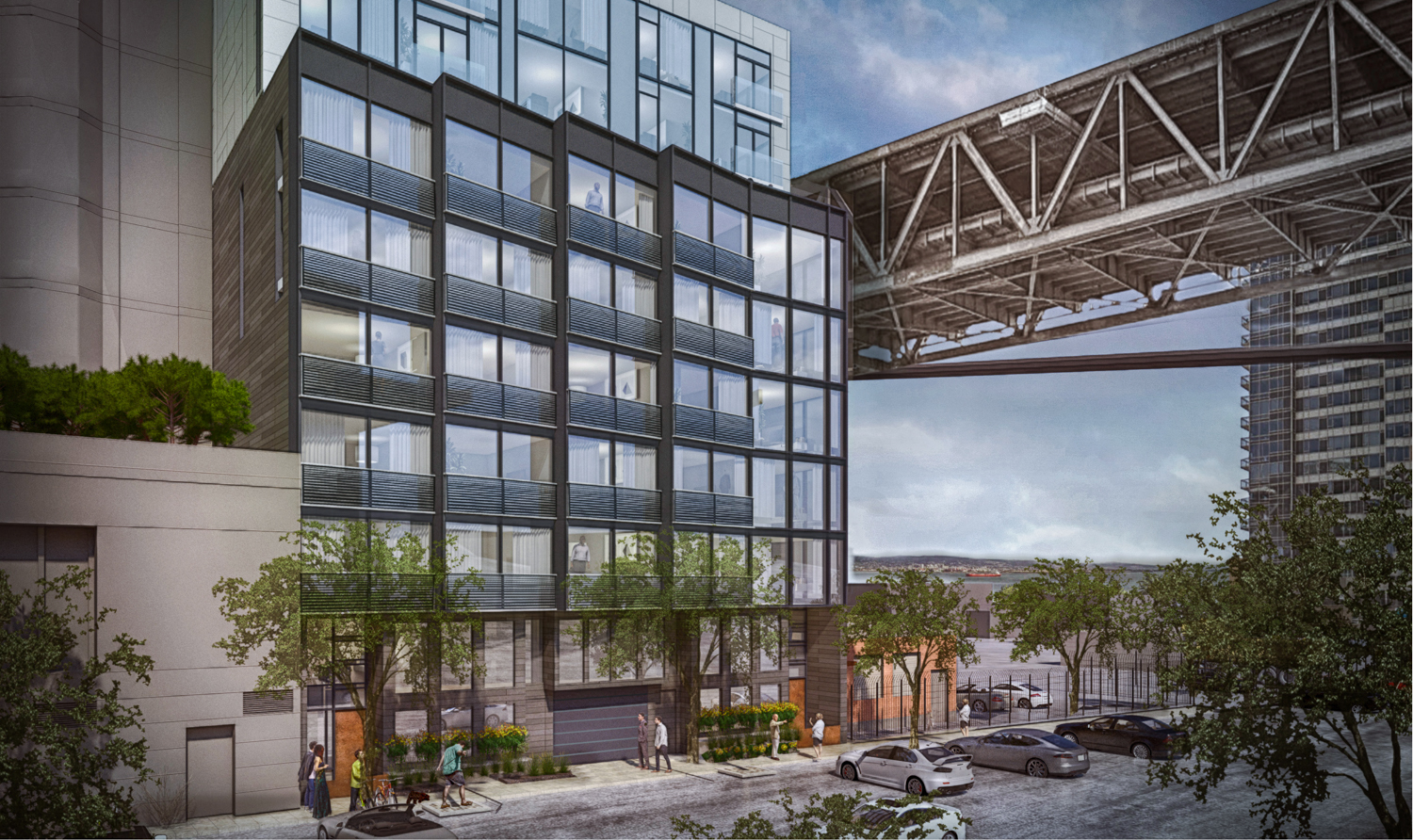
430 Main Street aerial perspective, rendering by Solomon Cordwell Buenz
The 84-foot tall structure will yield around 158,600 square feet with 140,280 square feet for housing and 17,720 square feet for the 72-car garage. The garage will be accessible from a driveway on Beale Street. Additional parking will be included for 11 bicycles.
Residents will be able to access the building through a lobby along Main Street over the repaved sidewalk, new street trees, landscaping, and bicycle racks. Unit sizes will vary, with 60 studios, 25 one-bedrooms, and 52 two-bedrooms. Amenities will include common open space, a rooftop deck, and a solarium. Two units will be designed as townhomes along Beale Street, creating more individual interaction with the streetscape and more eyes on the street, as was championed by the influential urban design writer Jane Jacobs.
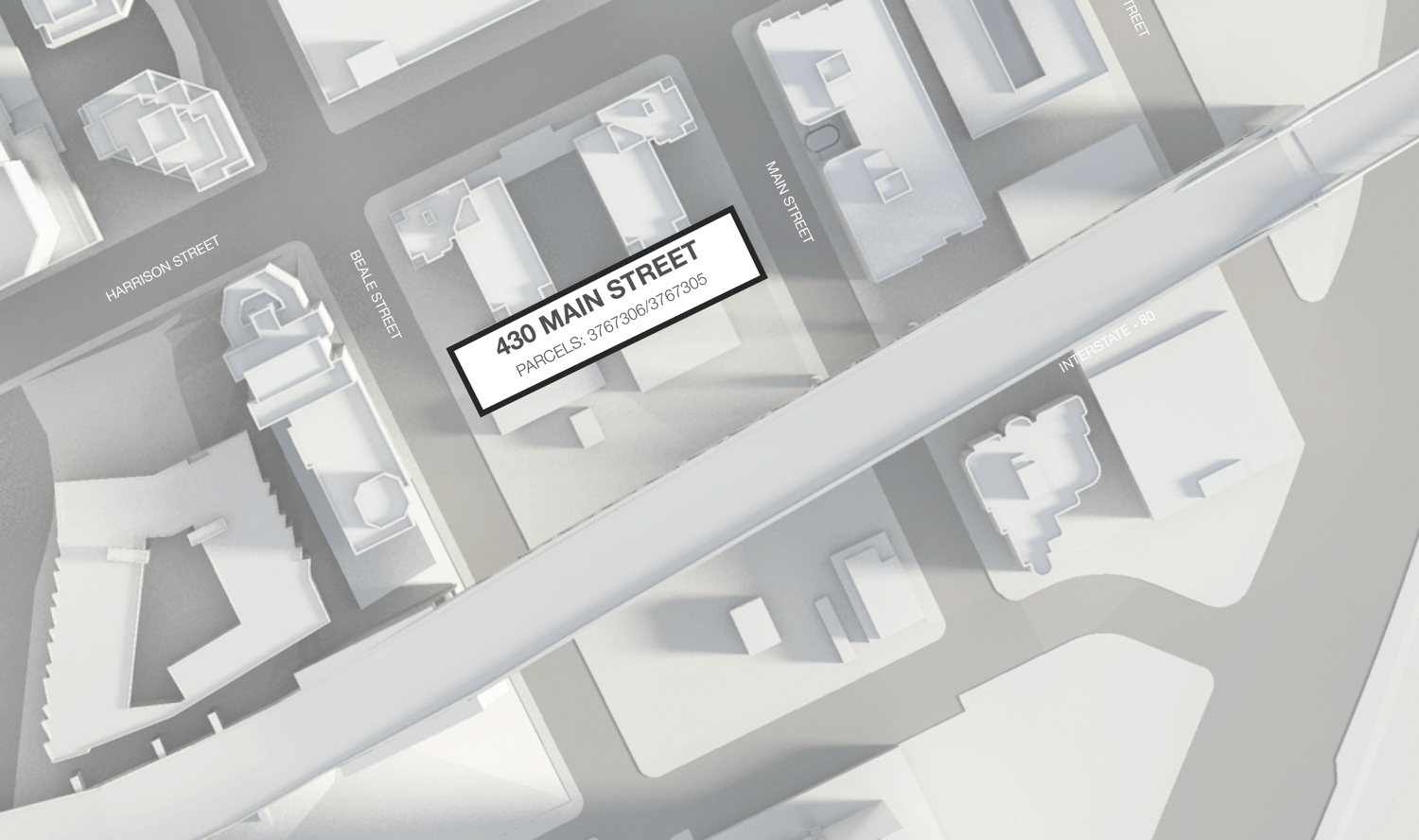
430 Main Street site, illustration by Solomon Cordwell Buenz
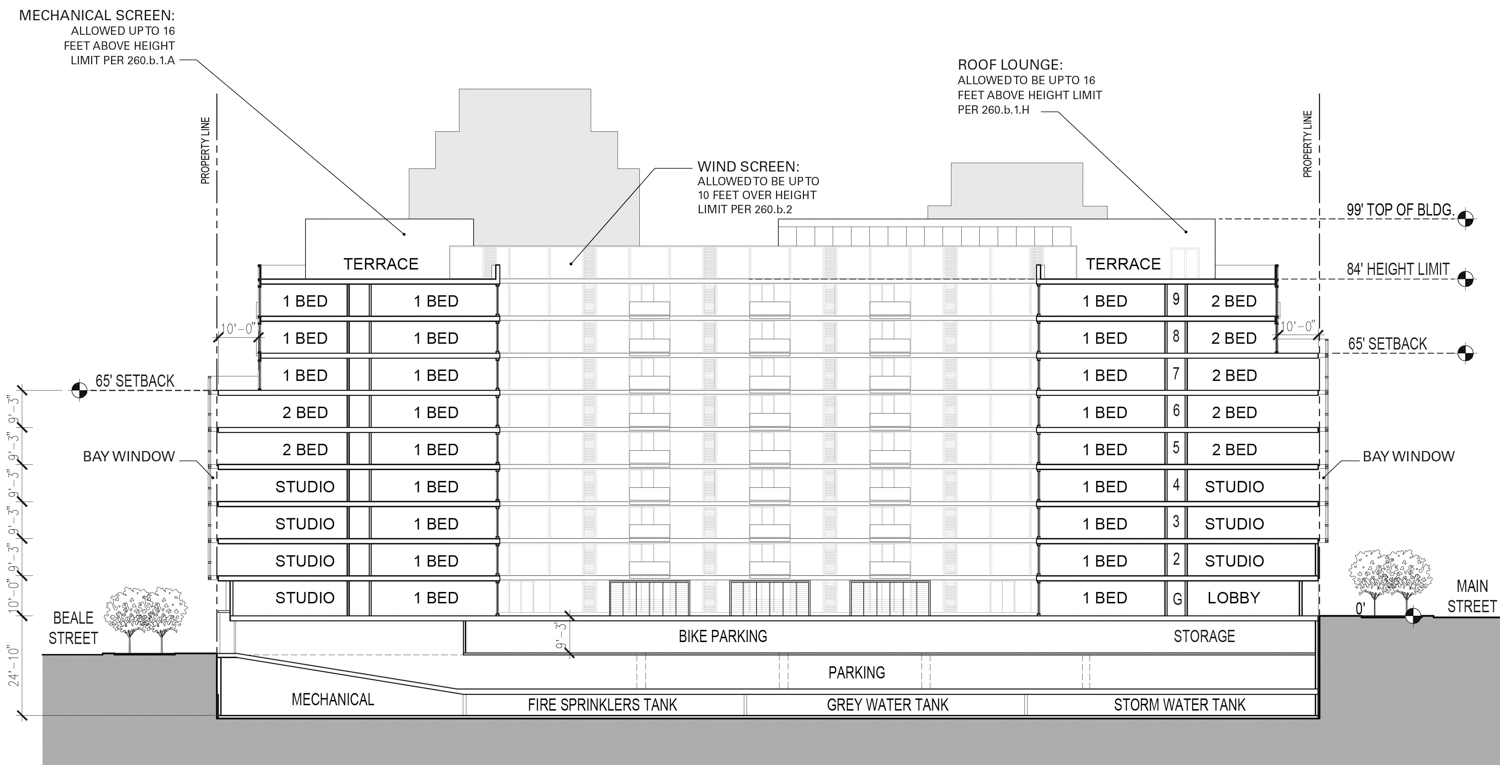
430 Main Street vertical cross-section, illustration by Solomon Cordwell Buenz
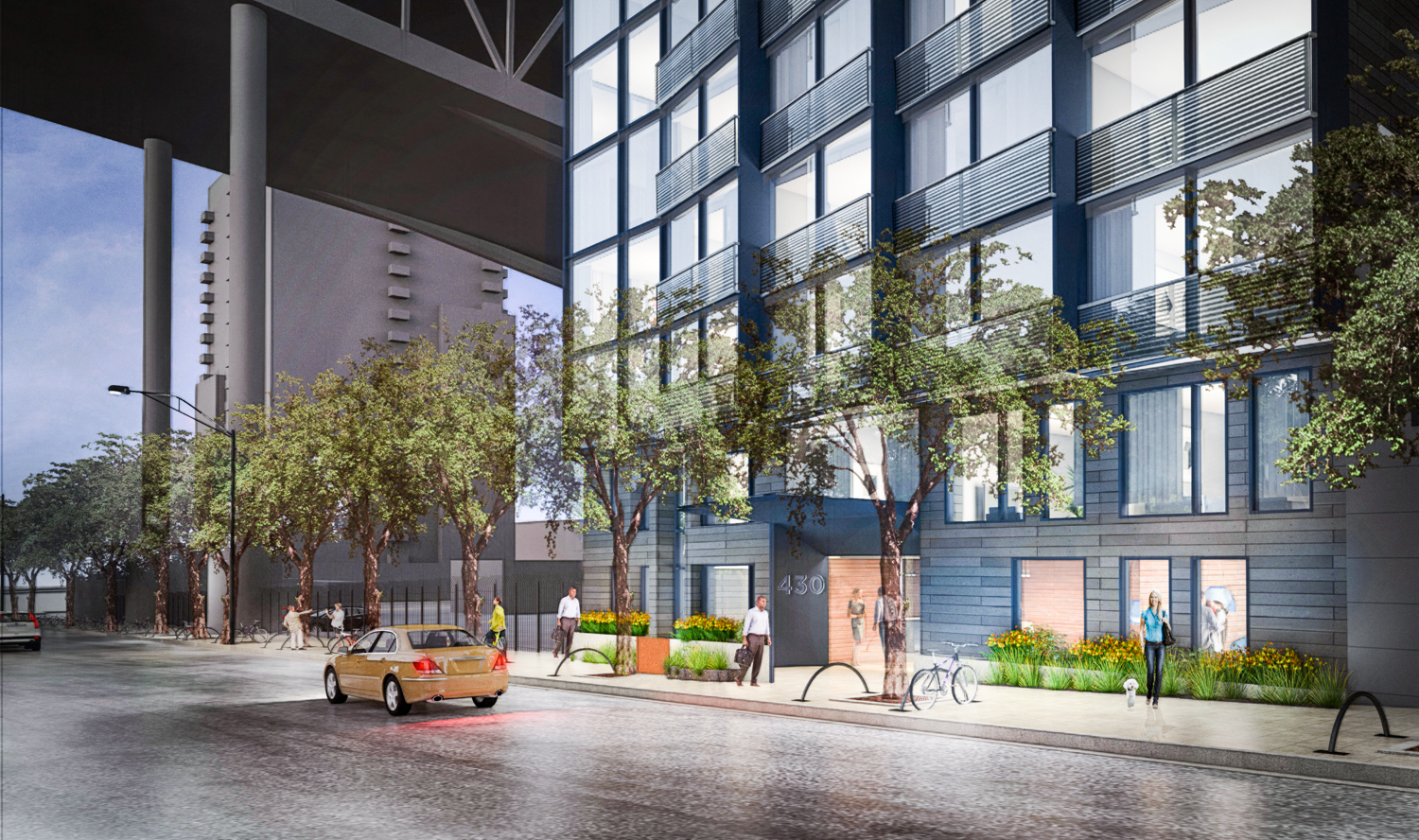
430 Main Street pedestrian view, rendering by Solomon Cordwell Buenz
Solomon Cordwell Buenz is the project architect. Facade materials will consist of patina metal, fiber cement panel with natural color variations, laser-cut perforated metal railing, and insulated glazing glass. The exterior will be defined by sawtooth bay windows.
The property is located within the Rincon Hill area plan on a property bound by Beale Street, Main Street, Bryant Street, and Harrison Street. Residents will be immediately beside the Bay Bridge and close to Piers 30-32, where Strada and Trammell Crow have plans for a massive redevelopment project with housing, offices, and new waterfront infrastructure.
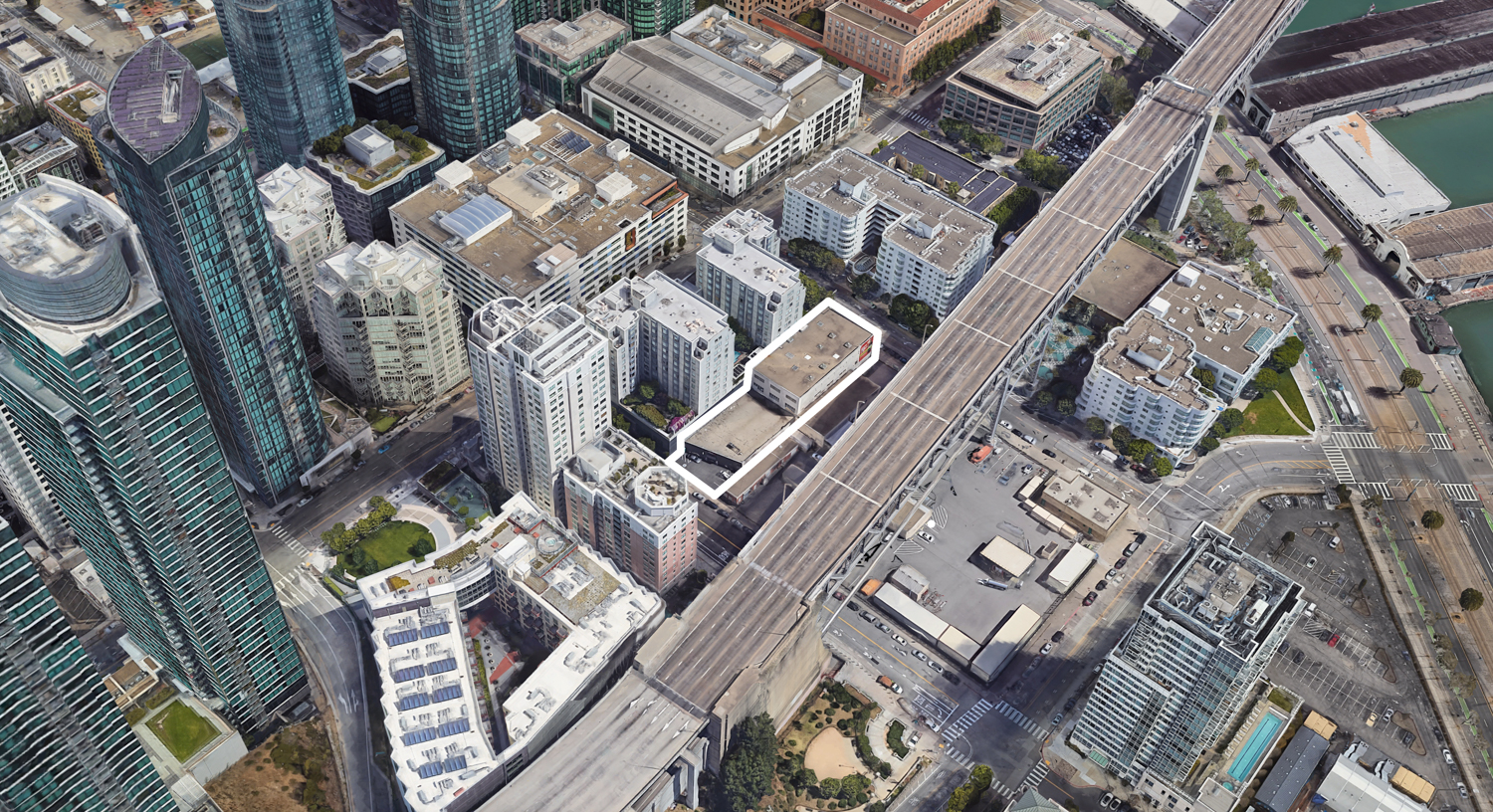
430 Main Street, image via Google Satellite and the property is approximately outlined by YIMBY
The proposal was approved in 2018, though new building and demolition permits for the project were never filed. Demolition will be required for two commercial structures, clearing the 0.82-acre site. A timeline for construction and completion has not yet been established.
YIMBY has contacted Tidewater Capital for more information about the project status and has not received word as of publication. The story will be updated once a response if provided.
Subscribe to YIMBY’s daily e-mail
Follow YIMBYgram for real-time photo updates
Like YIMBY on Facebook
Follow YIMBY’s Twitter for the latest in YIMBYnews

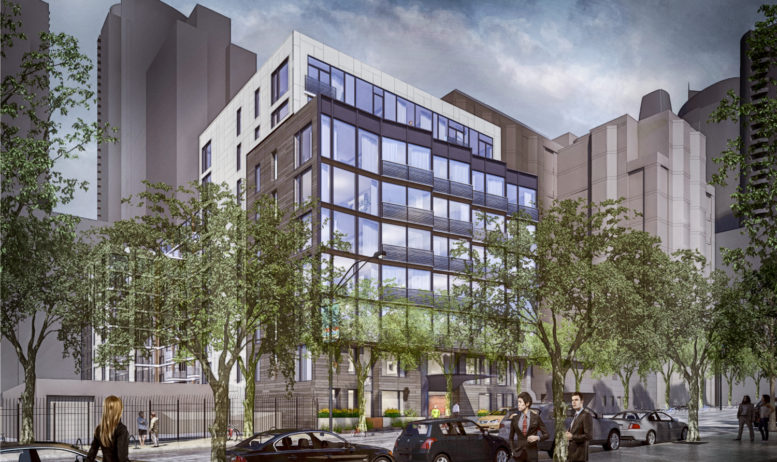




David commenting/complaining about the garage not being used for housing in 5…4…3…2…….
🤣
They should rename this area “Dubbo” for down under the bay bridge off-ramp
Hmm – people might think you’re from Brooklyn and have a cold.