Plans have been filed for the redevelopment of Plaza East, a 3.6-acre public housing project in San Francisco’s Western Addition. The proposal includes replacement housing for the existing 193 apartments as part of the 755-unit master vision. Strada Investment Group, McCormack Baron Salazar, and Without Walls are jointly responsible for the development.
The future East Plaza will create 755 units. Unit sizes will vary with 160 efficiency units, 236 one-bedrooms, 240 two-bedrooms, 98 three-bedrooms, and 19 four-bedrooms. Along with replacement housing, New Plaza East will feature 292 more affordable units and 270 units of market-rate housing, all within the 20-story tower.
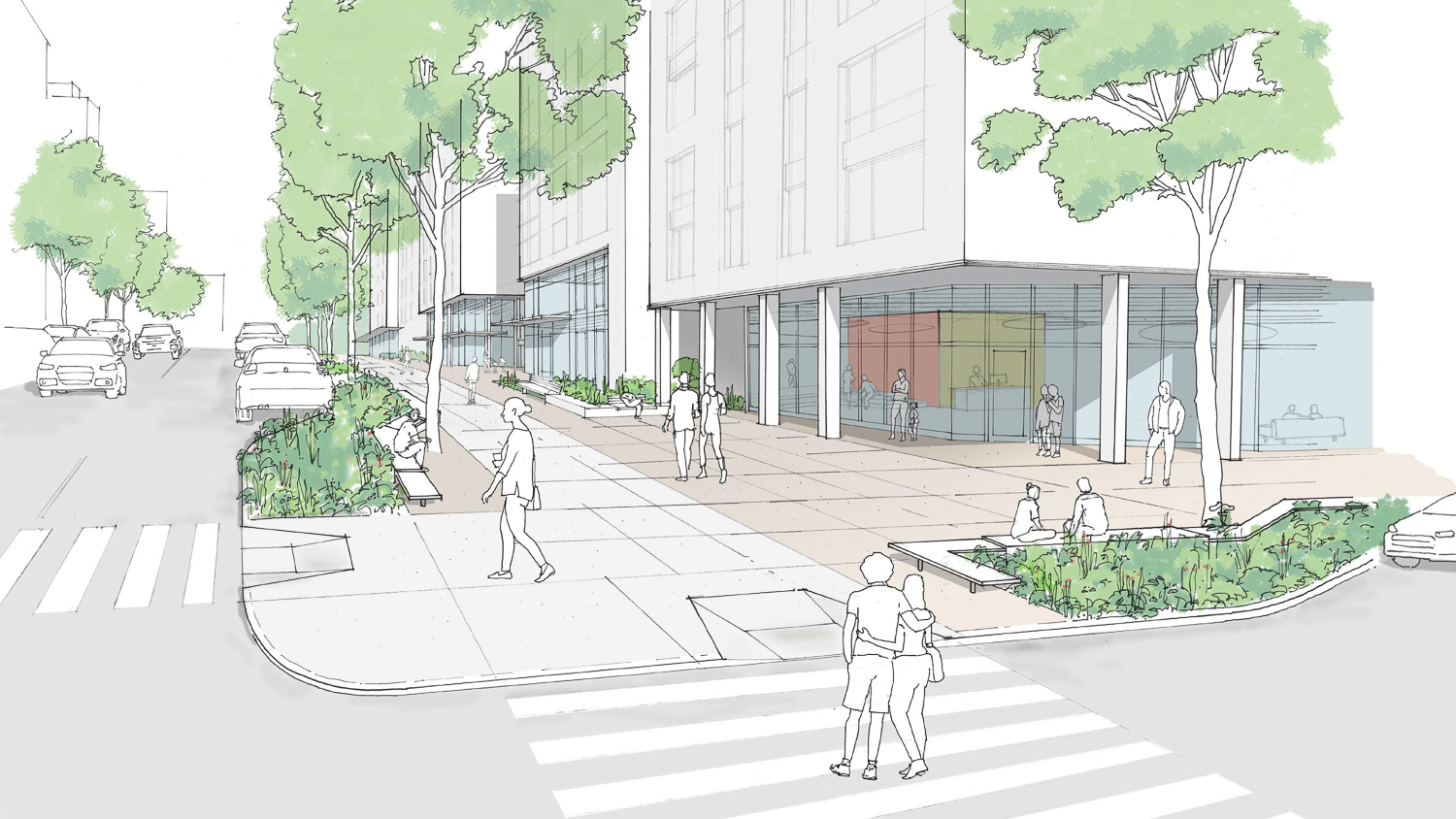
New East Plaza looking east down Eddy Street at Buchanan Street, illustration by Mithun, Multistudio
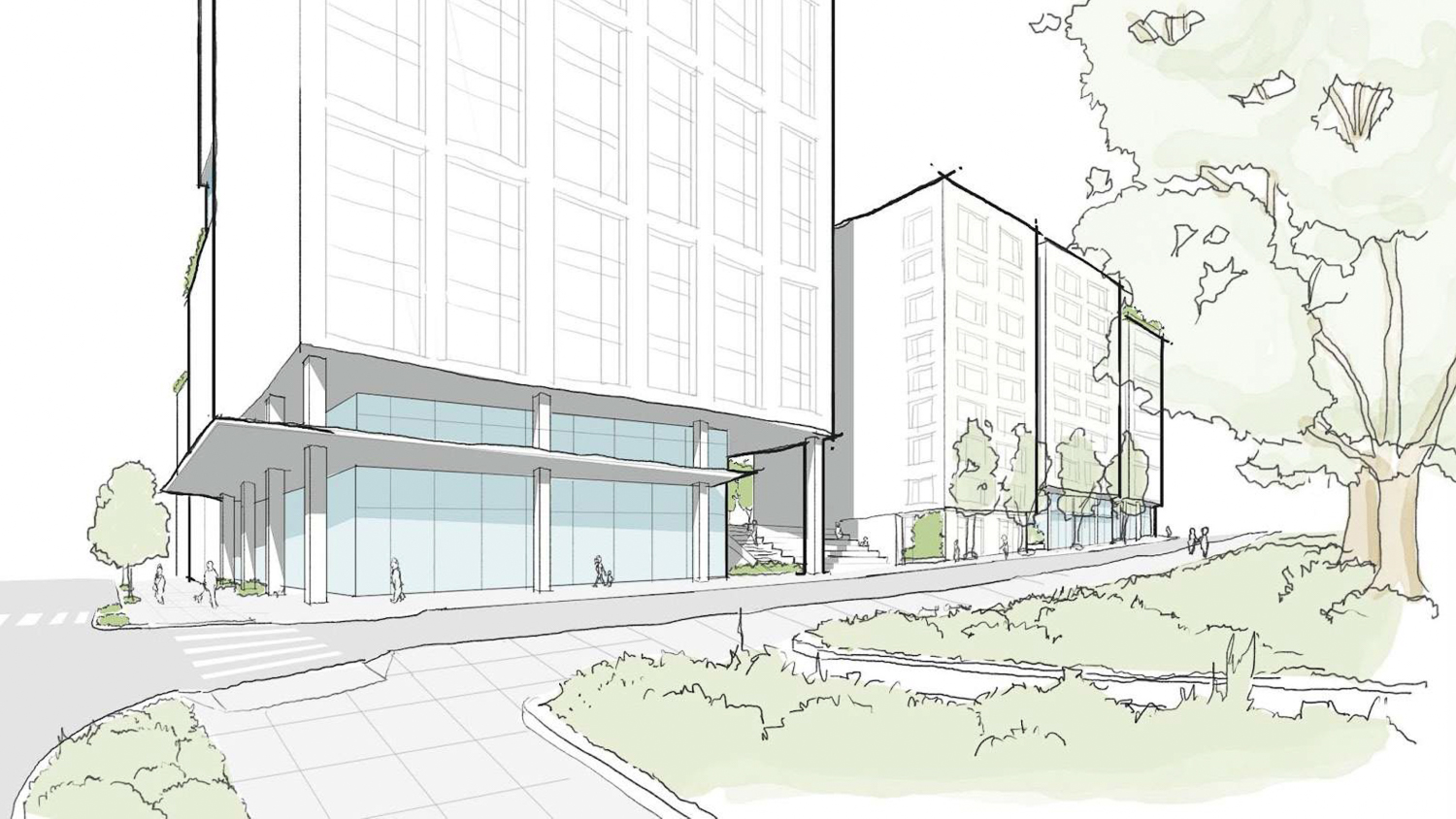
New East Plaza pedestrian view at Turk and Laguna Street, illustration by Mithun, Multistudio
The tallest structure, Building 2, will include 300 units, of which 30 will be replacement housing. The remaining structures will all rise between 7 to 8 floors, with 155 units in Building 1, 126 units in Building 3, 80 units in Building 4, and 94 units in Building 5.
At full build-out, the 3.6-acre site will yield 957,775 square feet across five structures, with 642,700 square feet for housing, 42,000 square feet for amenities, 77,280 square feet for 185 cars, and 11,500 square feet for parking 620 bicycles. The tallest will rise 20 stories to a 230-foot pinnacle with 369,570 square feet for 300 apartments.
The existing site includes 193 apartments across various two-to-three story buildings with 203,240 square feet for housing and just 4,320 square feet of amenities. The existing unit sizes include 19 one-bedrooms, 105 two-bedrooms, 50 three-bedrooms, and 19 four-bedrooms. There is dedicated parking for 69 cars and no bicycles.
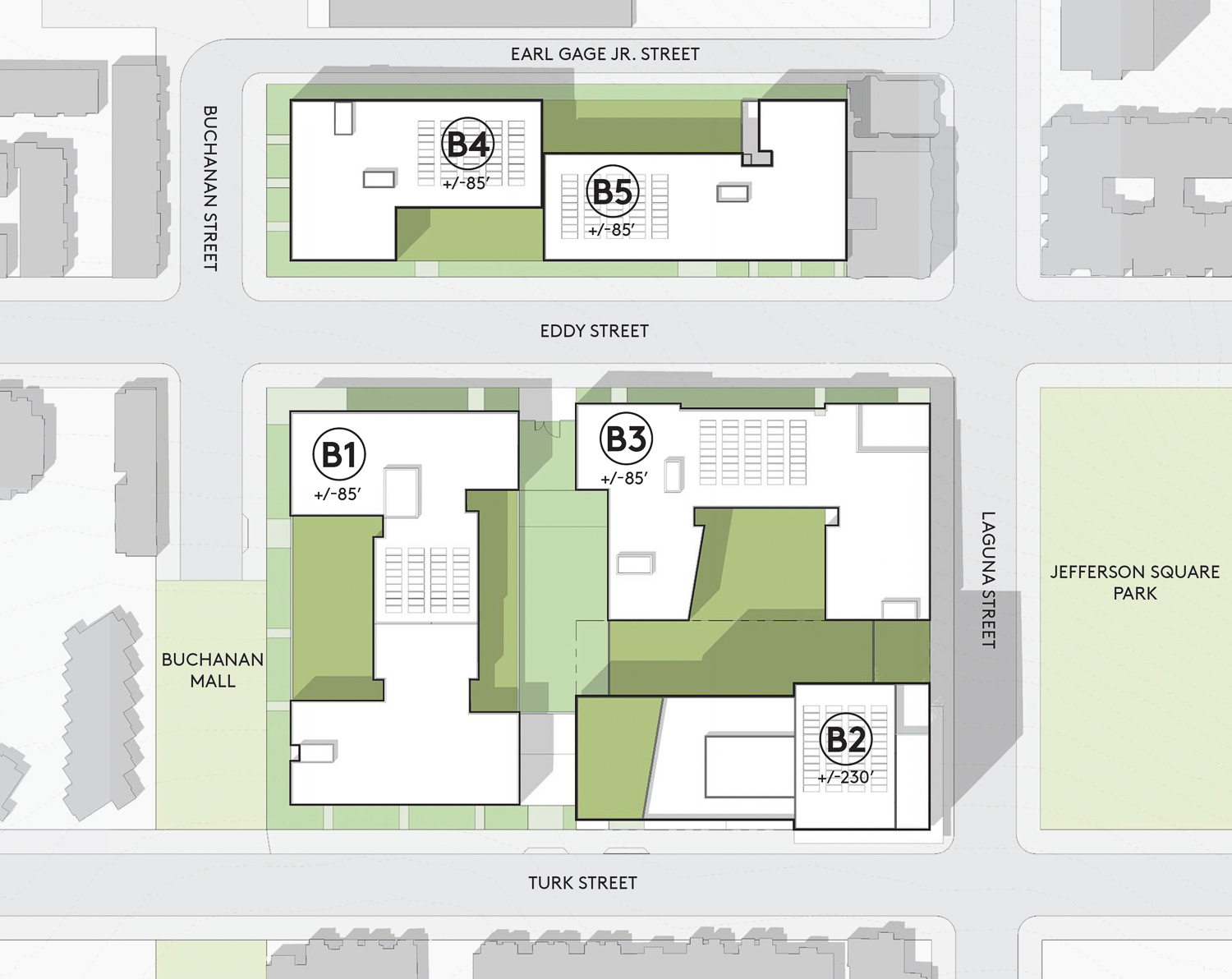
New East Plaza site map, illustration by Mithun, Multistudio
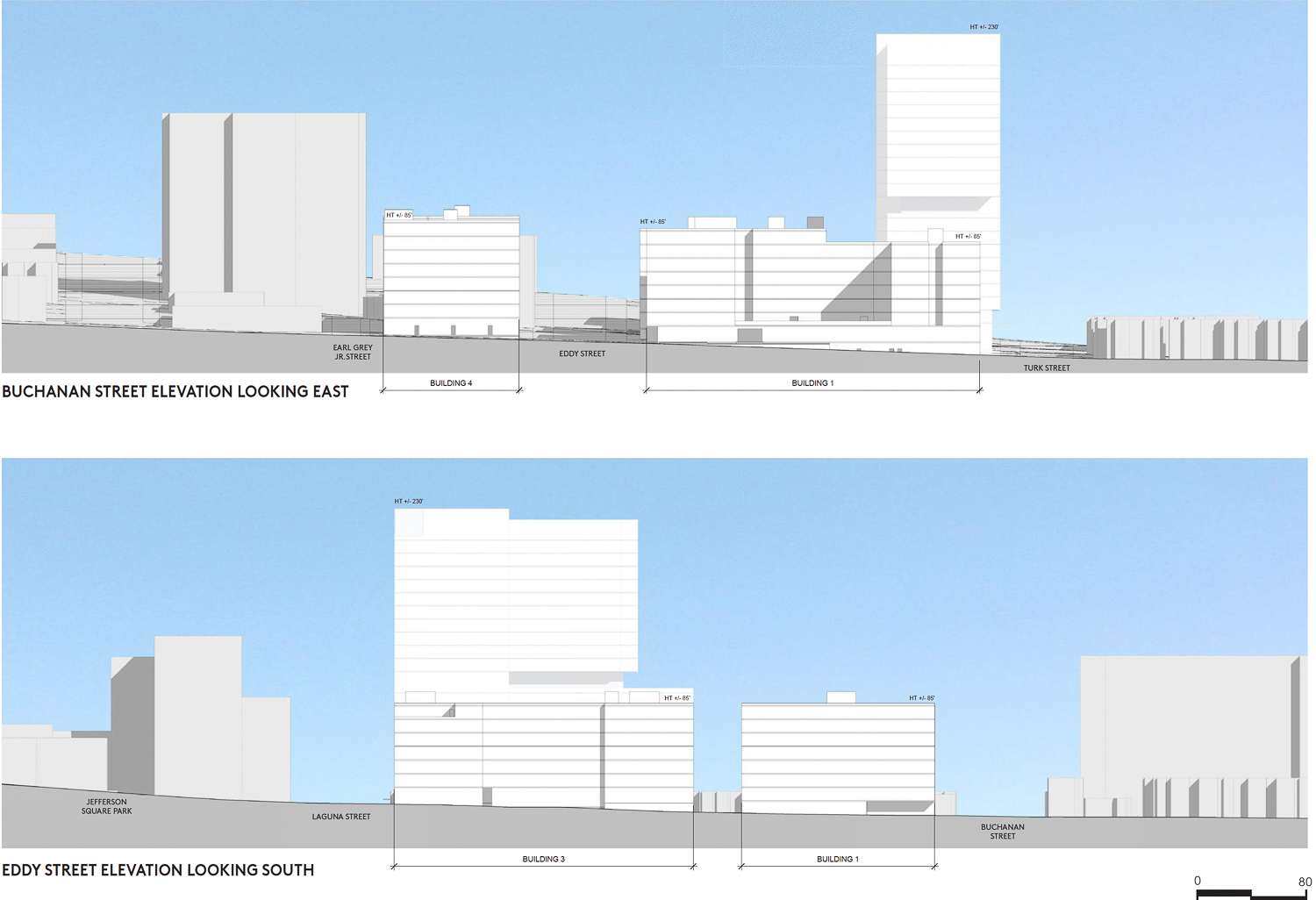
New East Plaza vertical elevations, illustration by Mithun, Multistudio
Community engagement has informed the project to focus on architectural style and safety with the new homes, creating a variety of amenity spaces for residents, offering a diversity of unit types, and having better property management for the site.
Design information is currently limited to massing studies and pedestrian-view drawings. The plans show how the blocks will be spaced out to emphasize the open courtyards. The 20-story tower will be articulated with setbacks and angled facades.
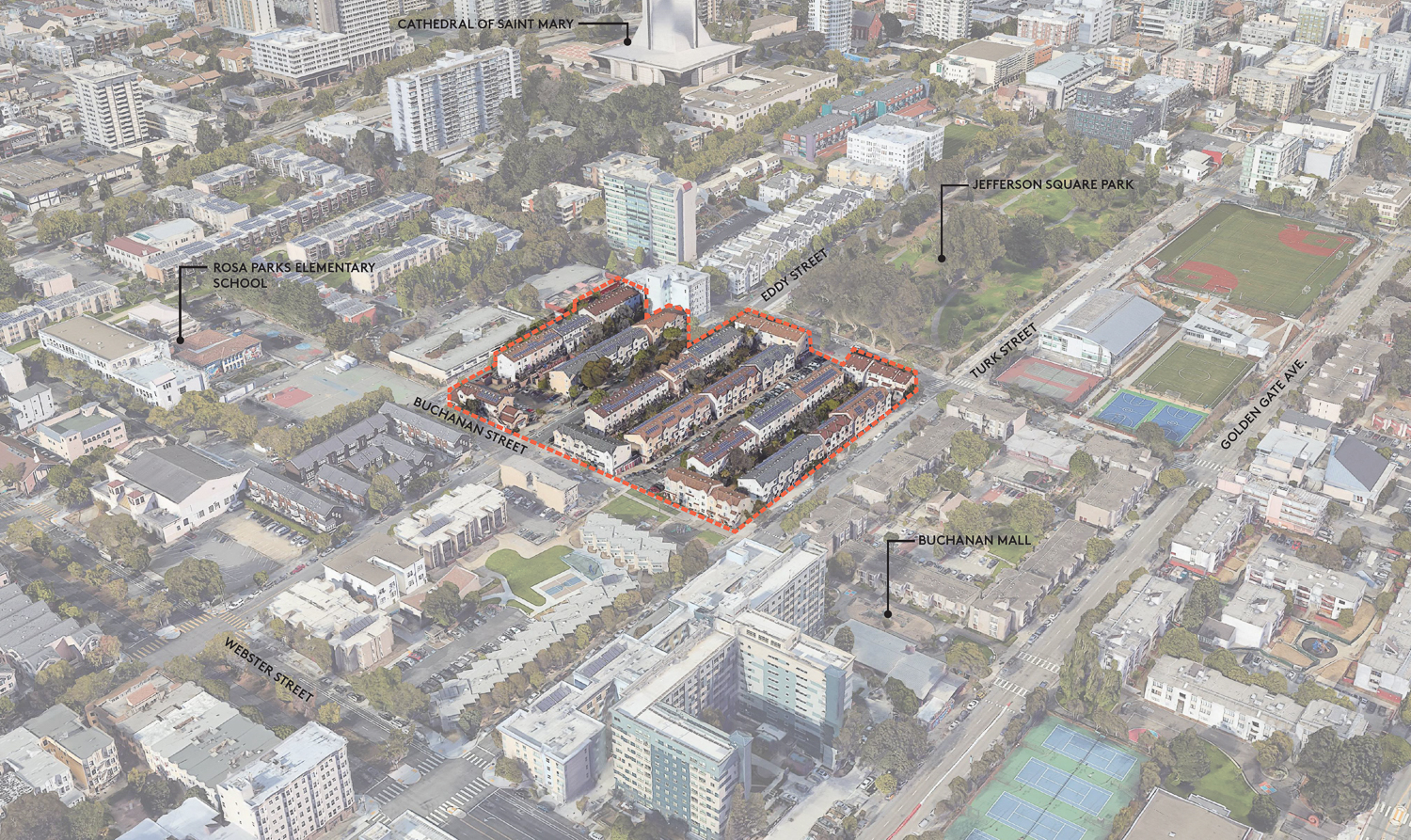
East Plaza existing condition, illustration by Mithun, Multistudio
Mithun, one of the project architects, is a national firm based in Seattle with offices in San Francisco and Los Angeles. Additional work by the firm across the Bay Area includes Transbay Block 2, 681 Florida Street, Balboa Park BART Housing, and Maceo May Apartments for veterans on Treasure Island. The firm has also worked with McCormack Baron Salazar on the mixed-use cultural anchor proposal at 2301 Telegraph Avenue in Oakland.
The other project architect is Multistudio, formerly called Gould Evans. Multistudio’s previous work covered by YIMBY across the city includes the 26-story 30 Otis Street, collaboration for 395 3rd Street, the historic laundromat project in the Mission District, and the recently-covered 1458 San Bruno Avenue.
The project has received pushback from existing Plaza residents and District 5 Supervisor Dean Preston. The Chronicle reported that Preston said the SFHA was “trying to force residents to accept hundreds of units of market rate housing on this public housing site.”
Reverend Arnold Townsend, head of the Without Walls development firm, argues in favor of the inclusion of market-rate units. Townsend emphasizes that the inclusion of market-rate housing will ensure that the property is well-maintained in a way that is rarely granted for public housing.
Subscribe to YIMBY’s daily e-mail
Follow YIMBYgram for real-time photo updates
Like YIMBY on Facebook
Follow YIMBY’s Twitter for the latest in YIMBYnews

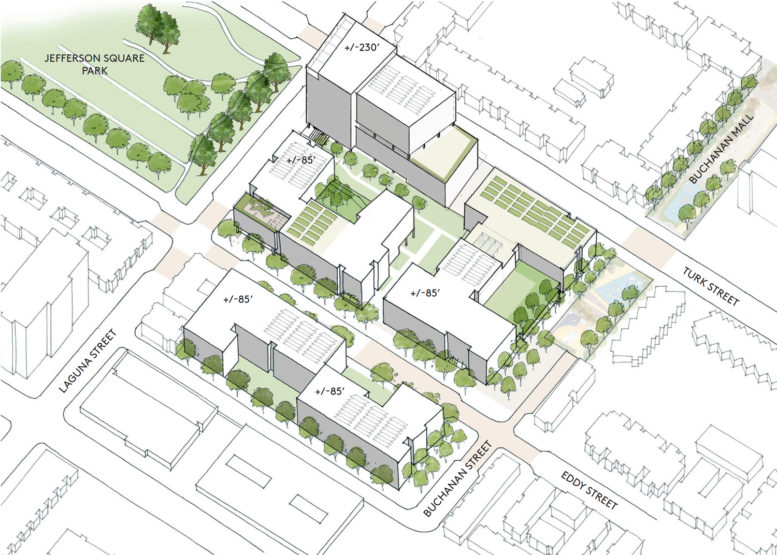




There should be some retail – at least a coffee shop at this location
Agreed. We definitely need mixed-use projects in this swath of SF to help build healthier, resilient communities.
I’m curious how the other larger project a few blocks is coming along? I feel like that had a commercial component?
As usual, Preston is flat wrong. All over the US we’ve seen the mistake of building high-rise all-public housing. I thought the era of building more Cabrini Greens was long over. Without some market rate housing (although I’m not sure who would want to live in it unless it’s a real bargain), we are recreating that disaster.
I also agree with those who say it should have a ground floor retail component. And parking for 165 cars? This area is well-served by transit. If it were all market rate, I doubt it would be allowed to have that much parking. At the very least, whatever parking it has should not be attached to units but rather an extra convenience for which there is an additional cost to residents.
There needs to be an area for seniors who should not have to suffer living in a high rise where children play within the floors instead of outside in the fresh air. A separate 8-story building should be designated for seniors only.