New building permits were filed for the eight-story Parcel D in Brooklyn Basin, Oakland. The project, to be addressed at 181 Brooklyn Basin Way, will create 243 homes and retail as the latest addition to phase two of the 3,700-unit master plan. Parcel D will be developed by Anton Devco.
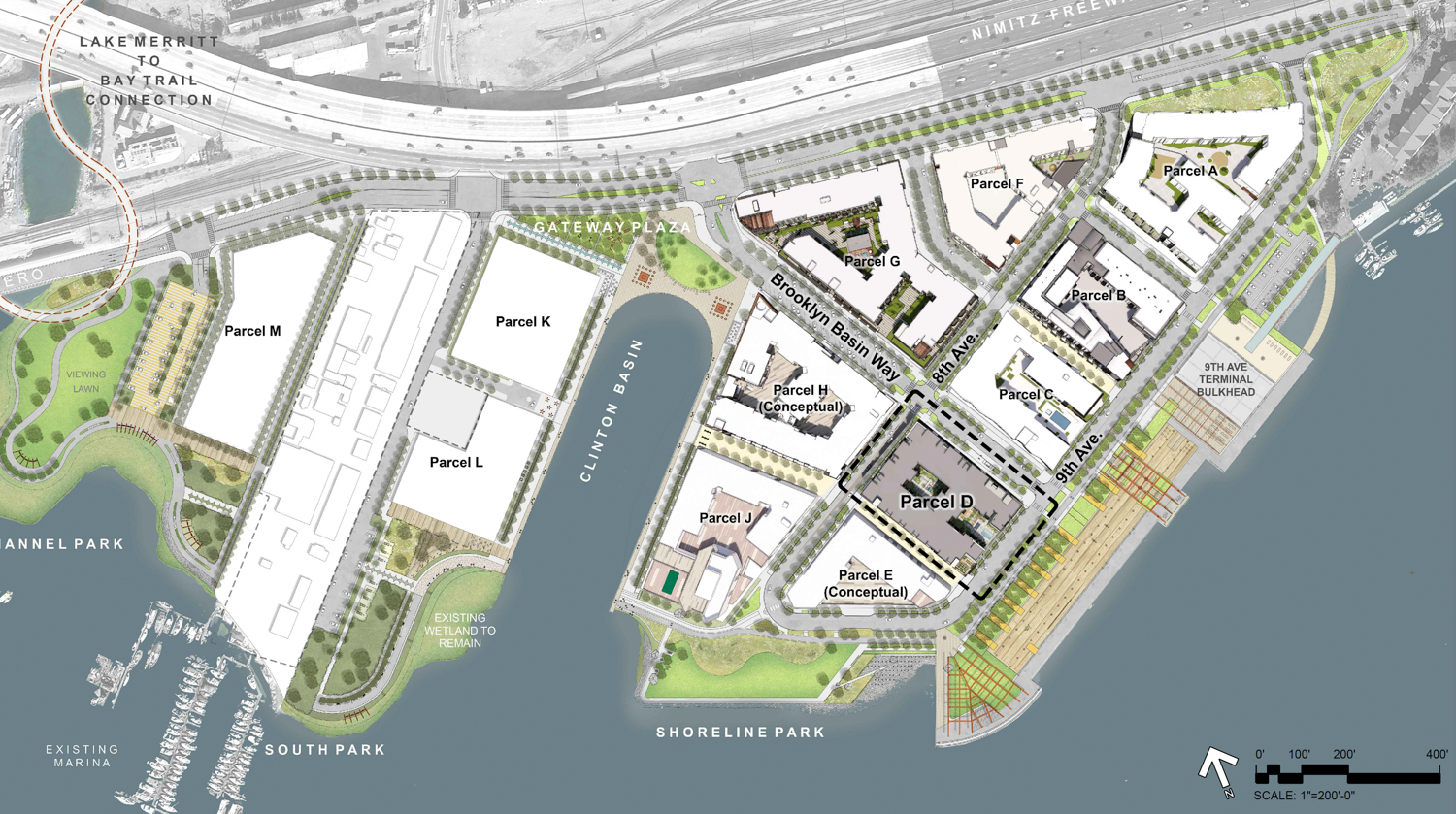
Brooklyn Basin masterplan, with Parcel D outlined in black, rendering by Architecture Design Collaborative
Parcel D is located directly across from the award-winning Township Commons public park, a landscaped transformation of the former footprint of the 9th Avenue Terminal building by Einwiller Kuehl Landscape Architecture. The remaining part of the terminal has been converted into an indoor retail space.
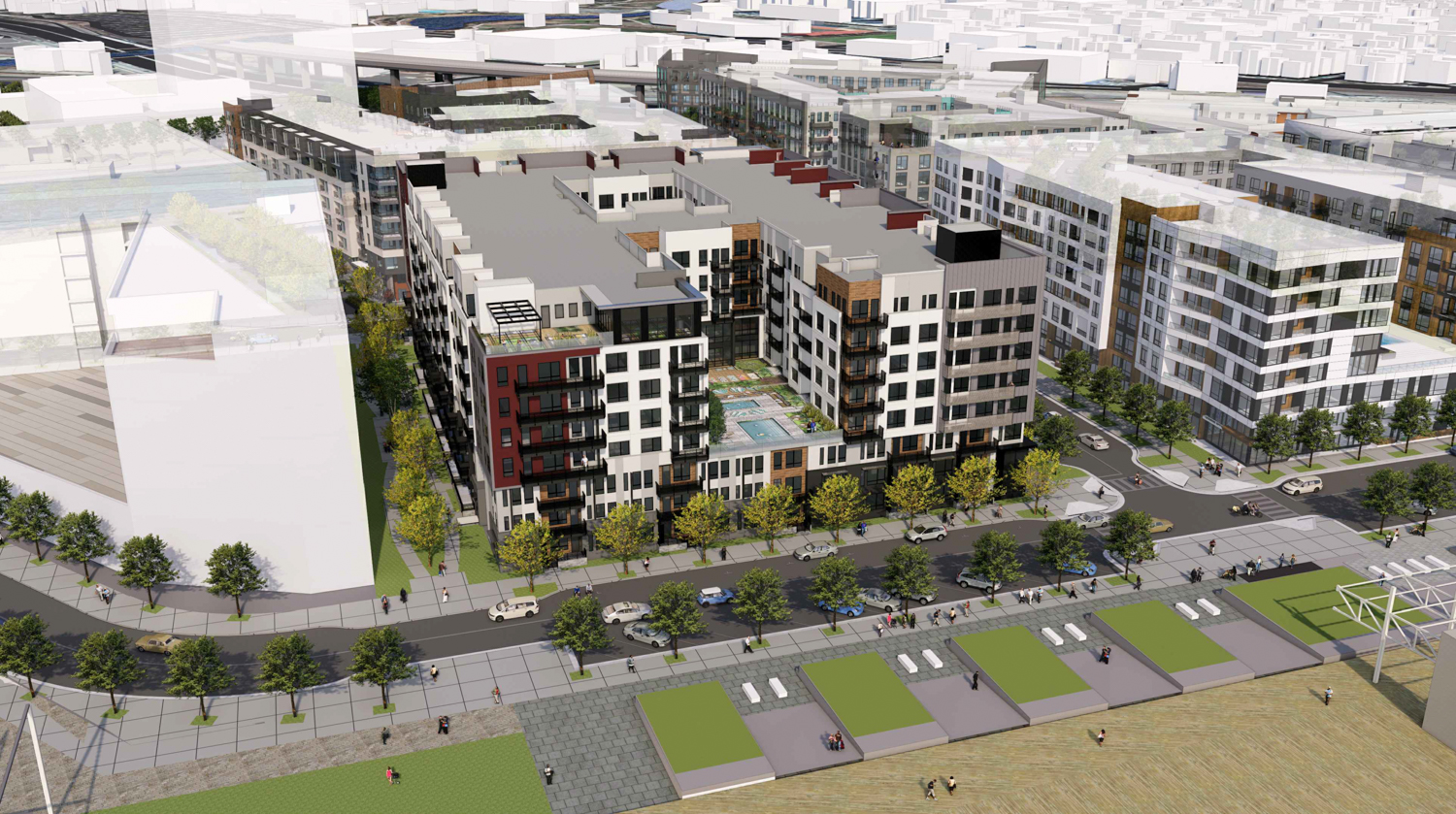
Brooklyn Basin Parcel D aerial view looking north, rendering by Architecture Design Collaborative
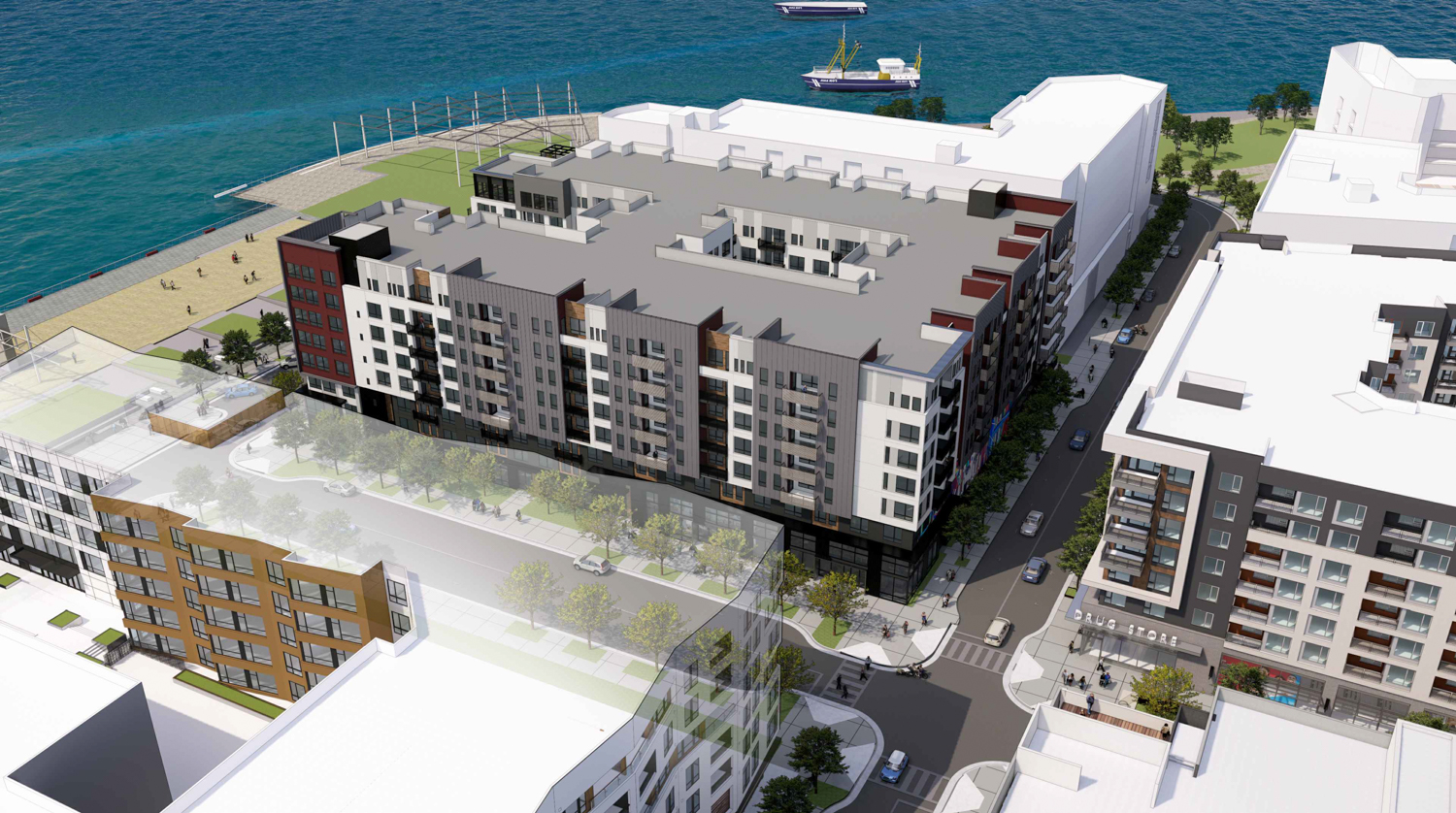
Brooklyn Basin Parcel D aerial view looking south, rendering by Architecture Design Collaborative
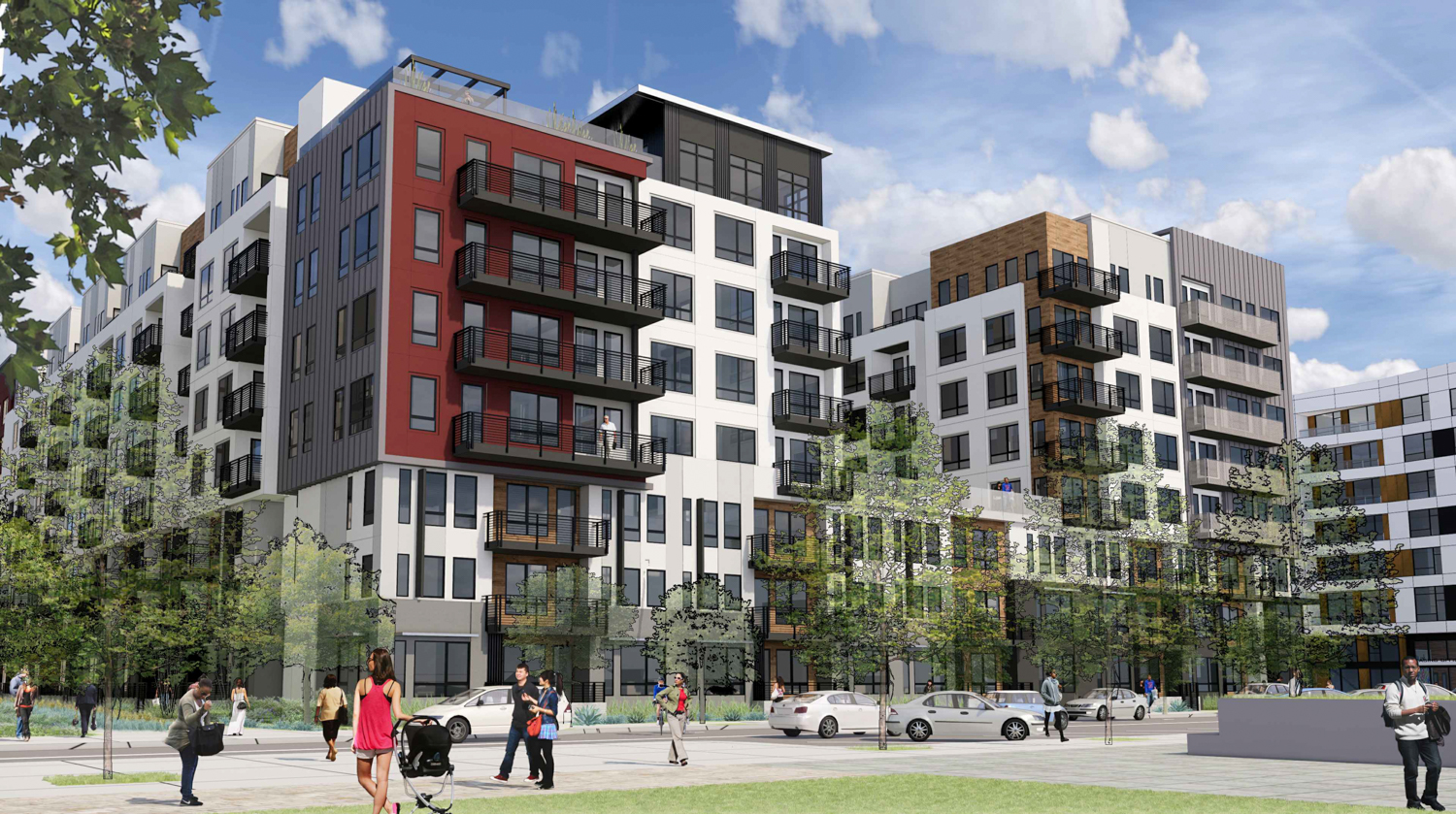
Brooklyn Basin Parcel D view from across 9th Avenue, rendering by Architecture Design Collaborative
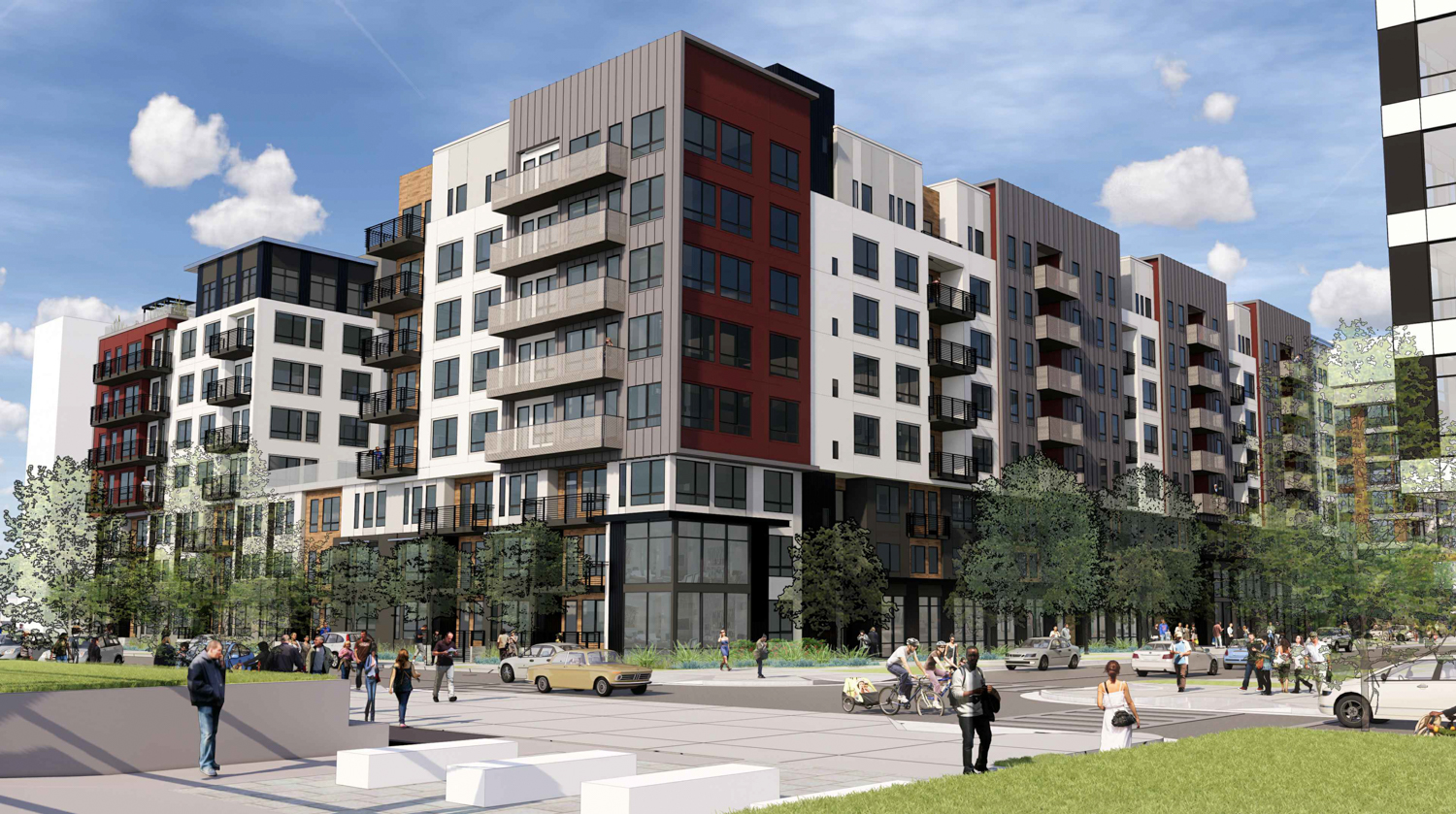
Brooklyn Basin Parcel D pedestrian view from the park, rendering by Architecture Design Collaborative
The 94-foot tall structure will yield around 388,350 square feet with 241,320 square feet for housing, 11,360 square feet for leasing and amenity space, 4,000 square feet of retail, and 74,390 square foot for the three-story 229-car garage. Additional parking will be included for 210 bicycles. The property spans 1.44 acres.
Two courtyards will sit above the garage podium on the fourth floor, offering a pool, spa, and a fireside lounge. The courtyards will connect with an indoor fitness center. The rooftop will include access to a corner club room with wide doors opening to an open-air terrace. Along with the communal open space, over 30,000 square feet of private open space will be scattered across the exterior providing many units with personal decks.
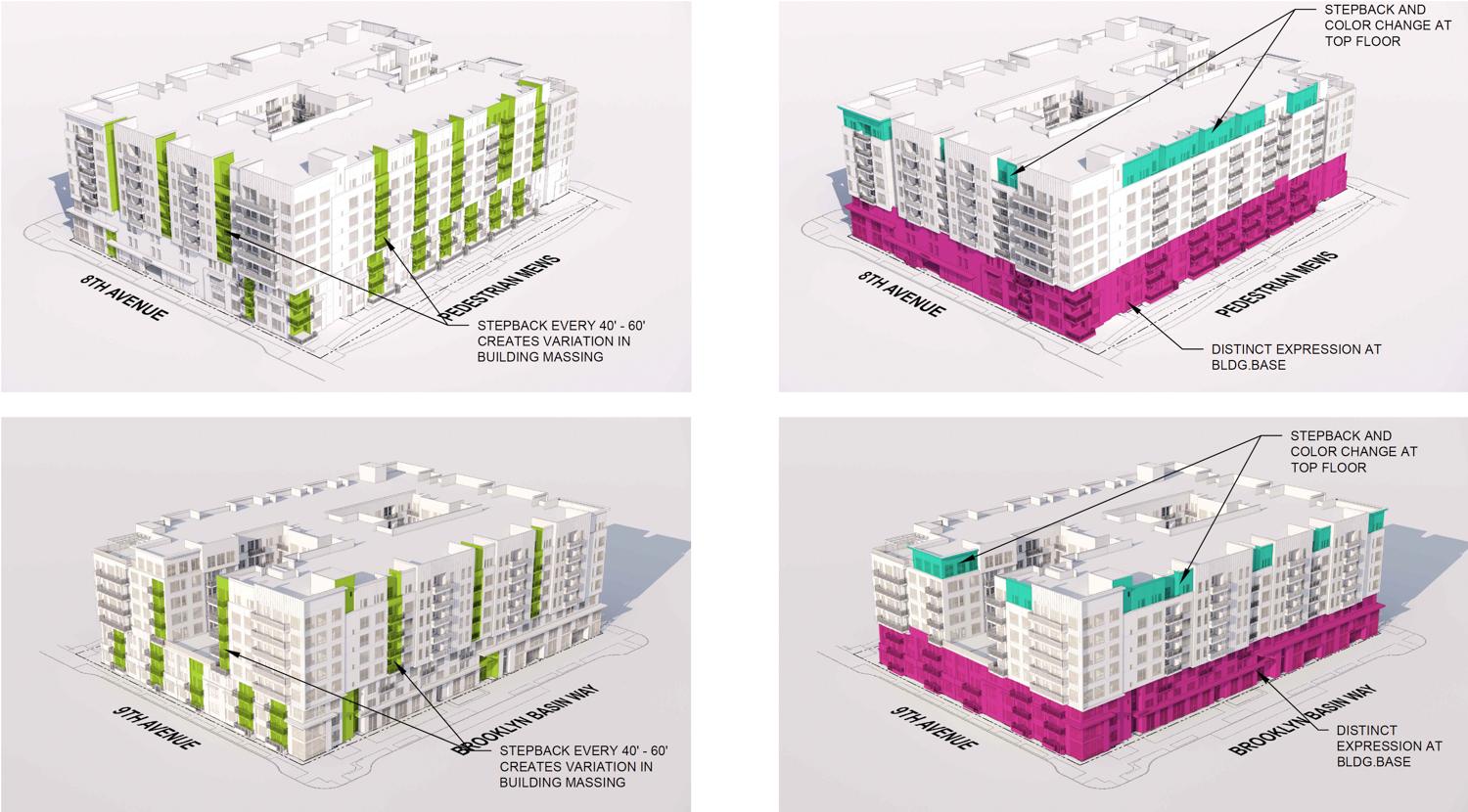
Brooklyn Basin Parcel D facade treatment visualized, illustration by Architecture Design Collaborative
Architecture Design Collaborative is responsible for the design. The podium-style structure will be articulated with a few distinct tones and textures. The exterior is articulated with vertical and horizontal setbacks, visually breaking apart the massing with variation and distinct expressions of the base to top floors. Facade materials will include plaster, board siding, corrugated metal, cementitious wood siding, and metal-railing decks. MJS is responsible for landscape architecture. BKF Engineers is consulting on civil engineering.
Artizen Apartments on Parcel C is now open, and construction for Parcel J has topped out. The local Zocalo Coffee cafe is expected to open in November of this year in Brooklyn Basin.
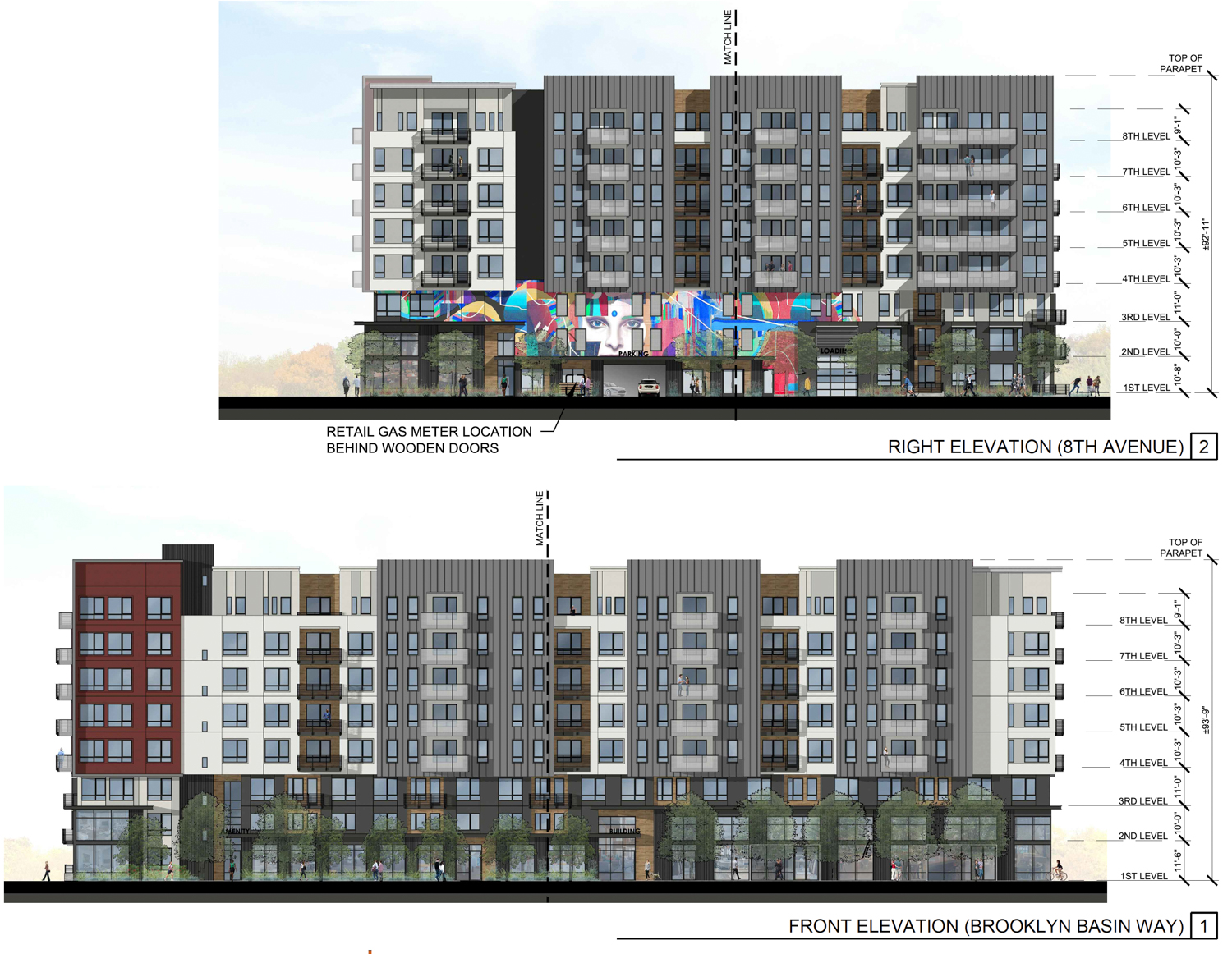
Brooklyn Basin Parcel D vertical facade elevation, illustration by Architecture Design Collaborative
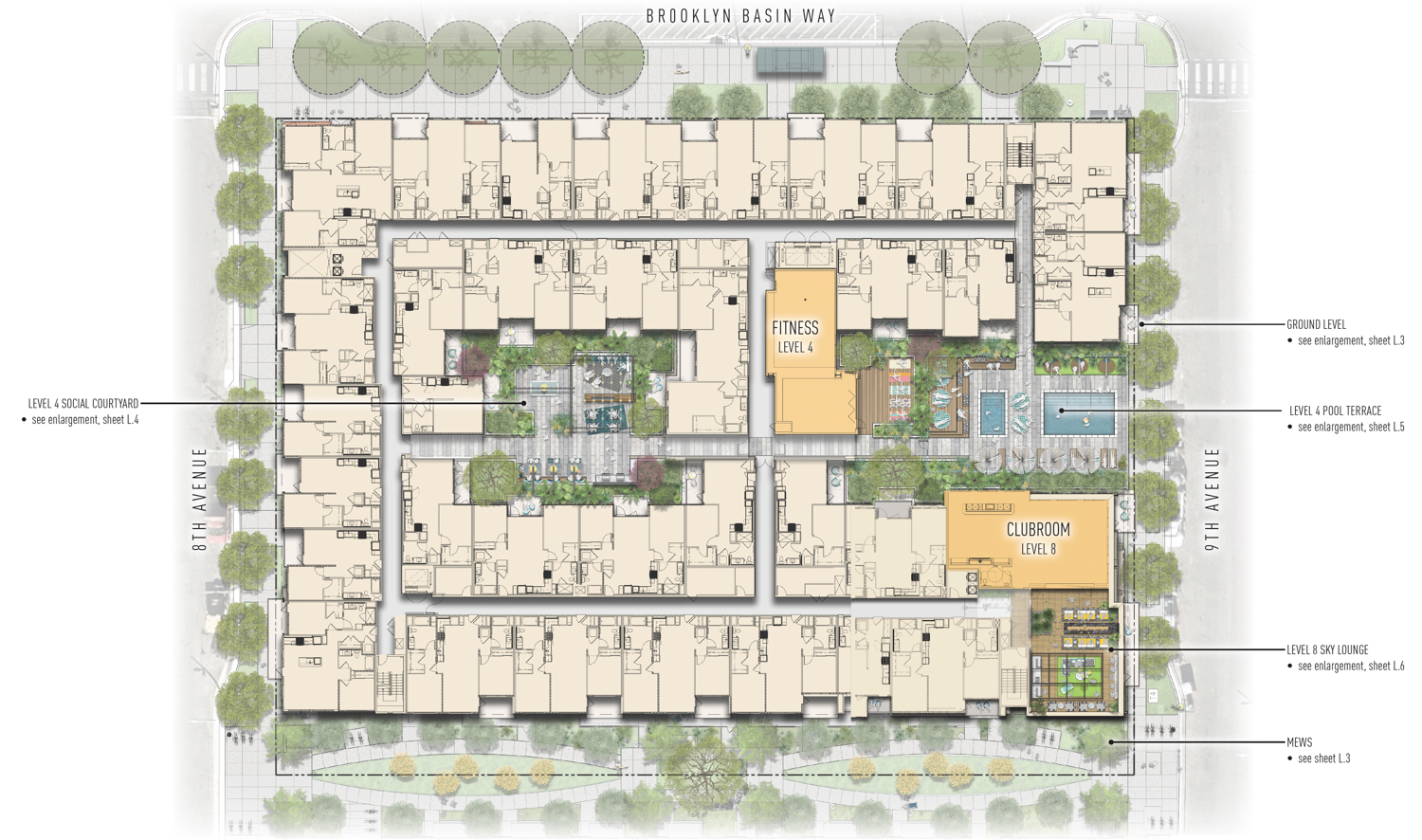
Brooklyn Basin Parcel D open space illustrated, illustration by MJS Landscape Architects
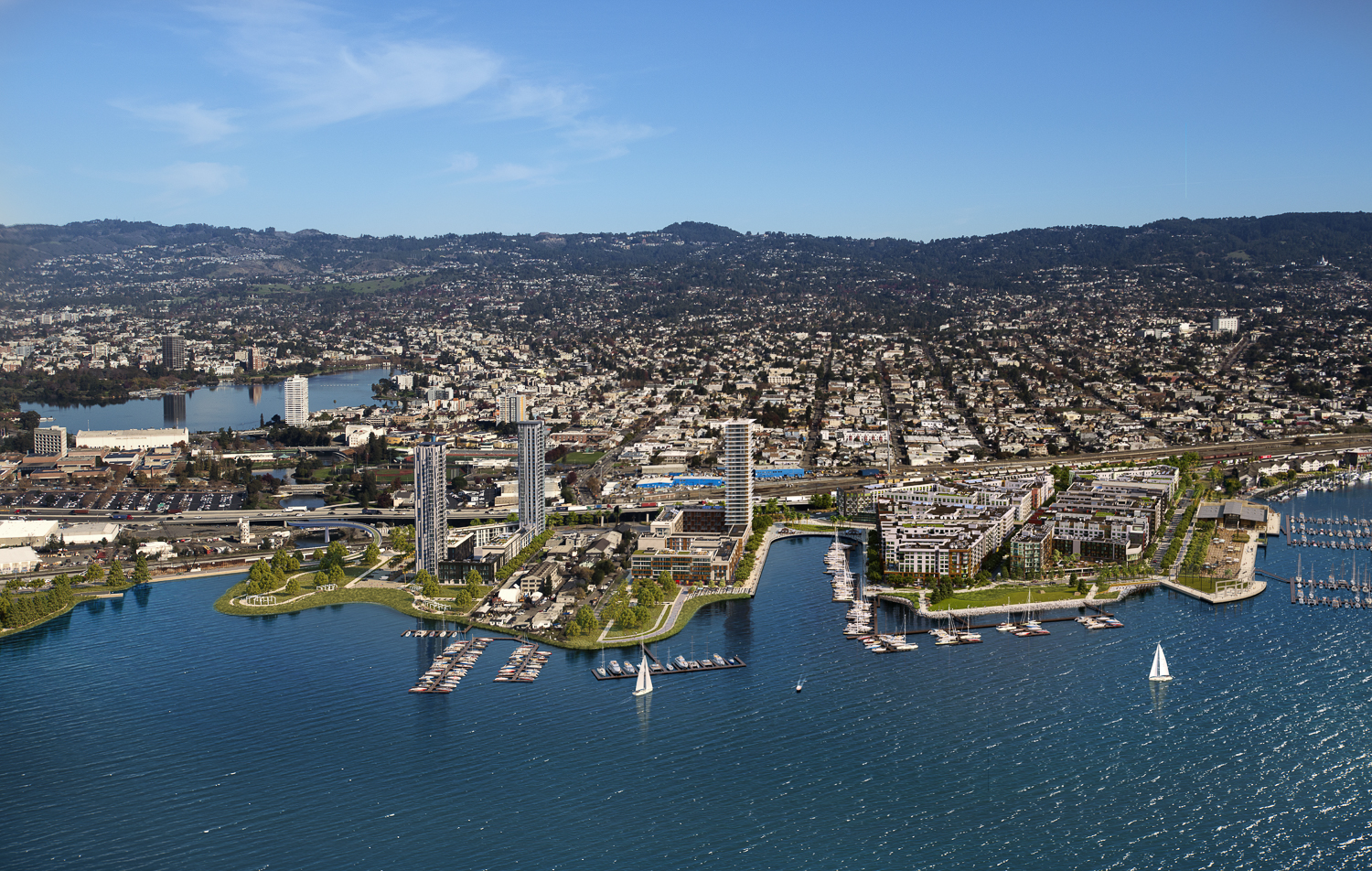
Brooklyn Basin aerial rendering, image courtesy Planning Document
Oakland-based Signature Development Group is the master plan developer. The project is jointly financed by Signature, Zarsion Holdings Group, and Reynolds & Brown. Along with the 3,700 units, Brooklyn Basin will feature 30 acres of landscaping, an expanded marina, and 200,000 square feet of retail, including a grocery store. Full build-out is expected by 2027.
Subscribe to YIMBY’s daily e-mail
Follow YIMBYgram for real-time photo updates
Like YIMBY on Facebook
Follow YIMBY’s Twitter for the latest in YIMBYnews

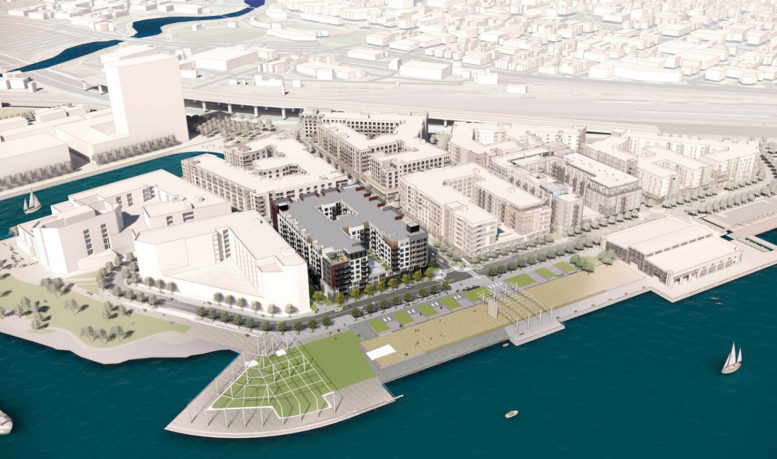
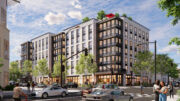
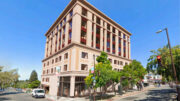


BOOOOOORING
It’s really pathetic. The city takes a decade to approve this project making the developer jump through innumerable hoops while letting everyone and their uncle submit “community feedback” and after all that we end up with this value engineered boring garbage. The city planning staff really did a disservice to Oakland with this one.
Hi Paul,
What did the Planning staff require the developer to do that resulted in the development being “valued engineered boring garbage”?
Thanks,
“…Brooklyn Basin will feature 30 acres of landscaping, an expanded marina, and 200,000 square feet of retail, including a grocery store. Full build-out is expected by 2027.”
Is the referenced grocery store separate from the now shuttered Rockies Market?
The master developer needs to immediately address the transit and bike access issues, and work with OakDot and AC Transit to develop solutions. Brooklyn Basin is quickly developing a poor reputation due to access issues.
This looks like any other high-density apartment block in any city in the US. Brooklyn Basin is already resembling the monotony of SF’s Mission Bay. Can we get some height variation in here?