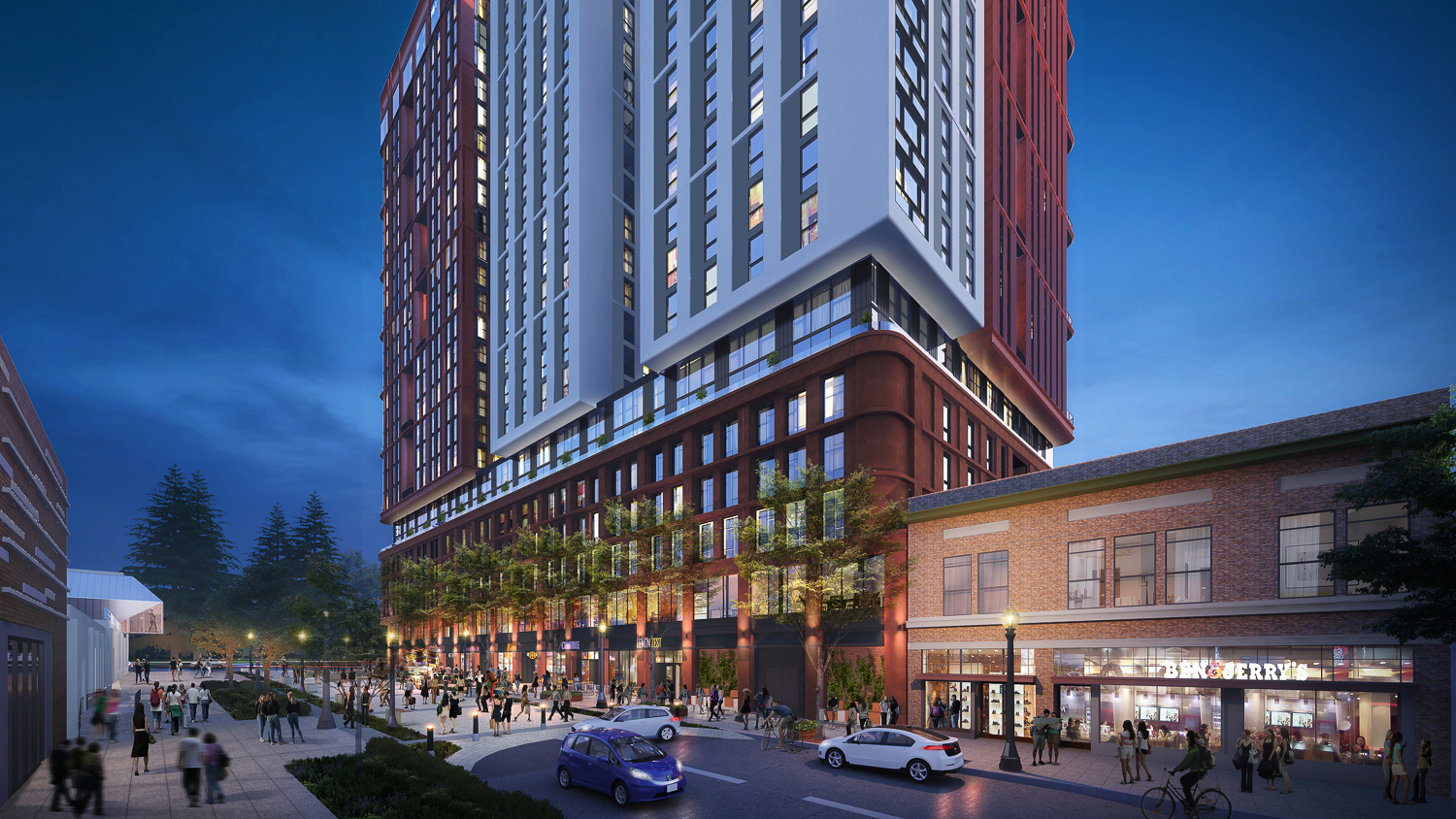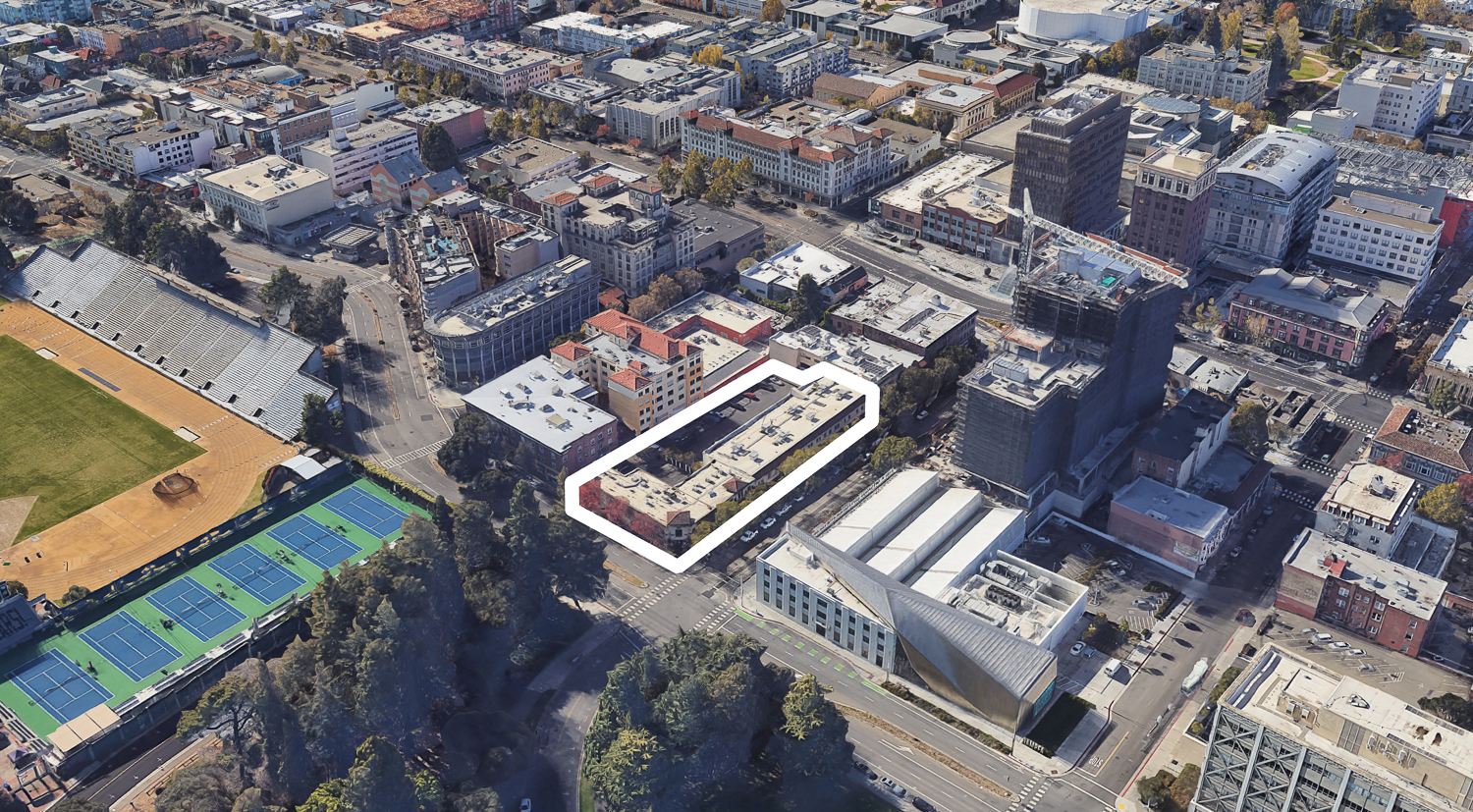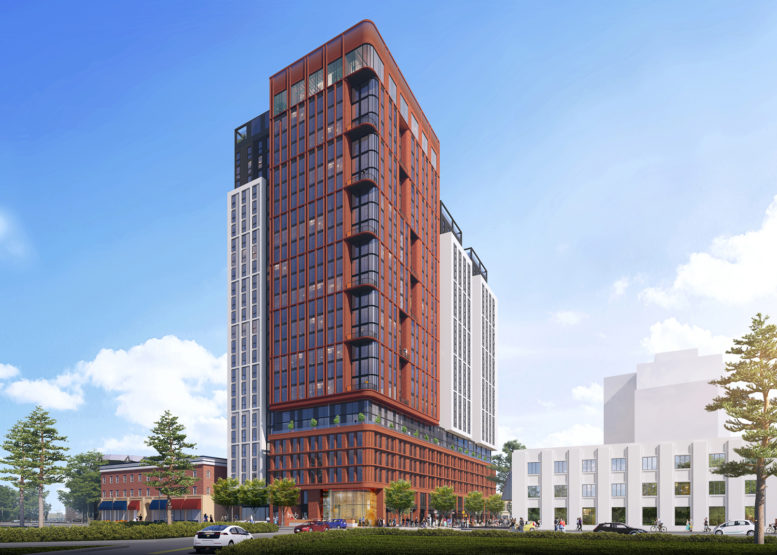UPDATED WITH NEW RENDERINGS
The race for the tallest building in Berkeley continues, and it is a contest of single-digit differences. Updated plans have been filed with the Berkeley Planning Department for 2128 Oxford Street, which raises the project to 26 floors and 284 feet tall. The plans are now the tallest proposed building for Downtown Berkeley, extending just seven feet over 1974 Shattuck Avenue.
Core Spaces has filed the application, among the tallest projects in Alameda County pipeline. Initial plans for 2128 Oxford Street, also addressed as 2132-2154 Center Street, were covered in mid-September of 2021. Core Spaces had proposed a 17-story residential complex with 285 residential units, over 10,000 square feet of ground-level retail, and parking for 316 bicycles and 63 cars. Representatives for the project team have confirmed the rooftop height and amenity plans with YIMBY.

2128 Oxford Street street activity, rendering courtesy DLR Group
The project will rise 284 feet tall to create 485 apartments, including five extremely low-income units and 42 very low-income units. There will be 13,500 square feet of commercial space, which includes a rooftop restaurant 268 feet above the street with panoramic views across the Bay Area. Residents will have access to an amenity deck on the 25th floor. DLR Group is the project architect.
At the start of the year, the tallest project in the Berkeley pipeline was revealed to be 2190 Shattuck Avenue. PGIM revealed plans in mid-February with a 25-story apartment tower with 326 apartments designed by Trachtenberg Architects. The project, once just 18 stories, will now be 260 feet tall.
This summer saw the next tallest proposal for Berkeley, the 277-foot apartment tower at 1974 Shattuck Avenue, designed by the same architecture firm. 1974 Shattuck also represented the flagship project in a parade of dense transit-oriented developments by local developer Nathan George at NX Ventures. George has filed seven projects in Berkeley with a total residential capacity of 1,500 units and hopes to propose another 500 units.

2128 Oxford Street lot approximately outlined by SF YIMBY, aerial view via Google Street View
While 2128 Oxford Street is vying to become the tallest building in Berkeley, it would not be the tallest structure. To the east of 2128 Oxford Street, the famous 1914-built Sather Tower looms 307 feet tall on the UC Berkeley campus, named after campus benefactor Jane Sather. The tower was designed by American architect John Galen Howard and modeled after the St Mark’s Campanile Tower in Venice, Italy.
Fun fact, though St Mark’s Campanile has been an iconic landmark in the city for centuries, having reached its full height in 1514, the existing tower was built in 1912, as it is a recreation built after the original collapsed in 1902, and it is only two years older than the Berkeley Campanile.
Site Design Group is the landscape architect, and Kimley-Horn is the civil engineer. Demolition will be required for the existing 0.82-acre site, which includes a few two-story commercial buildings and surface parking.
The plan hopes to utilize Senate Bill 330 to streamline approval. The development also uses the State Density Bonus program, which allows the developer to increase residential capacity by up to 50% more than base zoning permits if the project meets a certain threshold of affordable housing on-site.
An estimated timeline for construction and completion has not yet been established.
Subscribe to YIMBY’s daily e-mail
Follow YIMBYgram for real-time photo updates
Like YIMBY on Facebook
Follow YIMBY’s Twitter for the latest in YIMBYnews






I’m all for the height but having it stretched east to west will create a monster shadow on Oxford and a very Las Vegas casino-like silhouette.
Berkeley is going to have such a strange skyline… a little triangle of height wedged right up against campus.
I’m usually quite YIMBY but this one is kind of a bummer…the little cluster of restaurants currently on this site is quite a nice part of downtown and a good example of fine-grained urbanism. Would be great if the existing businesses could get a right-to-remain deal in the new building, otherwise I imagine these charming local businesses will be replaced by one or two big retail slots that will be either empty or a dreary chain store. I guess it’s still worth it for the housing units, but it would be a shame if that comes at the expense of good urbanism at the street level.
100% agree
I agree about the shadows. I used to live on this block and at one time they wanted to tear up the street and daylight the creek. I guess that’s never gonna happen.
Destroying the vibrant Center St. restaurant row and replacing it with sterile retail space that will likely remain vacant or house an exercise studio and a real estate leasing office. What’s not to love?