The San Francisco Civic Design Review Committee is scheduled to review plans for the Transbay Block 3 park during a public meeting next Monday. The plan will create a new one-acre landscaped destination between two dense housing plans on the former temporary Transbay Bus Terminal in SoMa. The San Francisco Public Works department is the landscape architect.
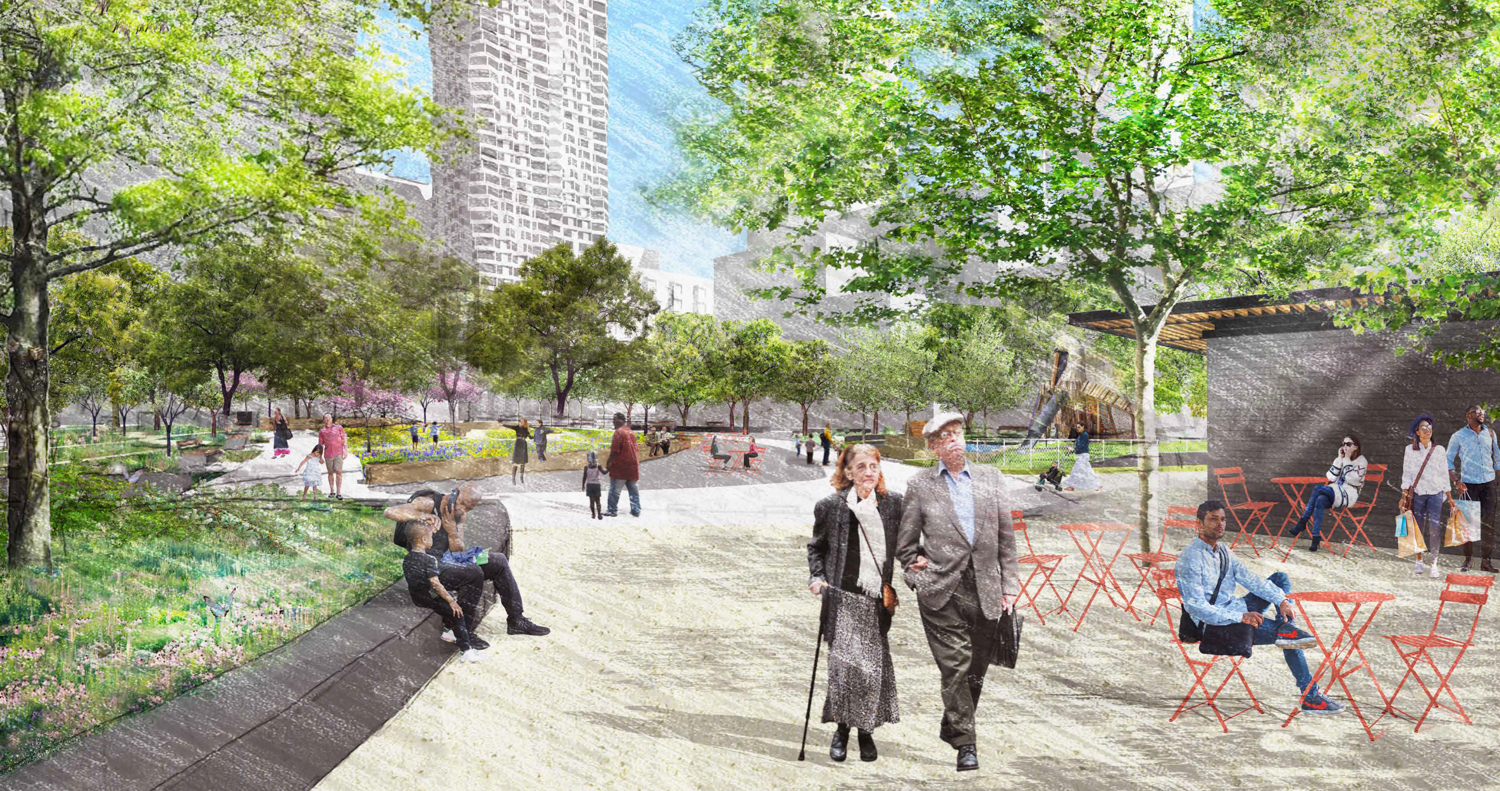
Transbay Block 3 entrance at the corner of Beale and Tehama, illustration by San Francisco Public Works
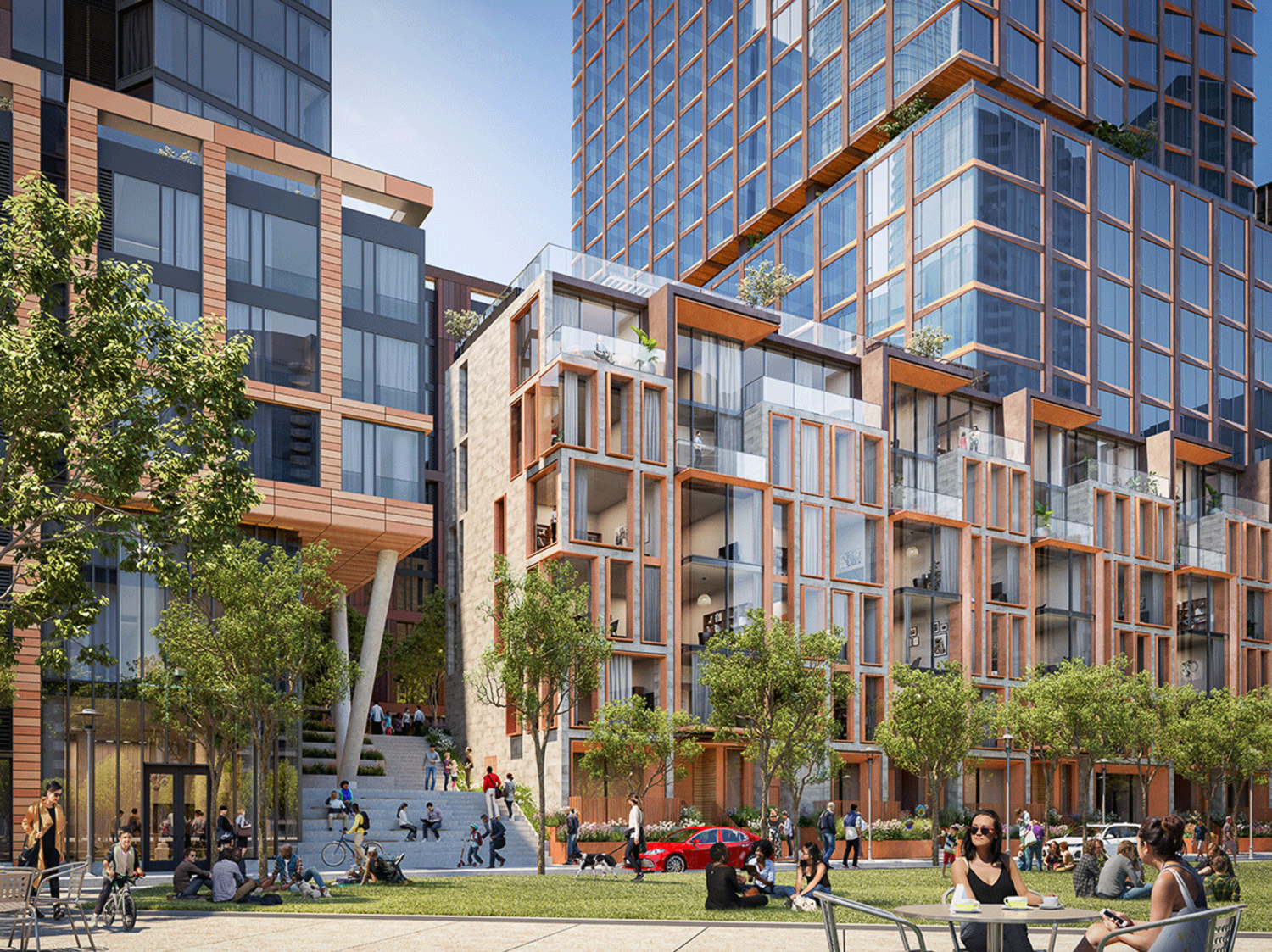
Transbay Block 4 townhomes seen from the Transbay park, architecture by Solomon Cordwell Buenz
The public park will be positioned between Main and Beale Street, as well as the Clementina and Tehama alleyways that will be built with the park. The affordable housing block on Block 2 will be across Clementina, and the mixed-income tower on Block 4 will be across Tehama. In order to increase public interaction with the park, both blocks will feature townhome units with entrances leading directly to the open space.
The new park will include two portions divided by the main arterial paths. Facing Beale Street will be the grove, Stewardship building, and children’s playground. The stewardship building will be a central facility for department storage, community storage, and a public restroom.
The middle of the park will feature a plaza and deck connected by the habitat meadow and exploration area. A dog relief area is included along Main Street. The alleyways will be open to vehicular traffic in the current plans, though illustrations indicate it will be designed to keep cars moving slow.
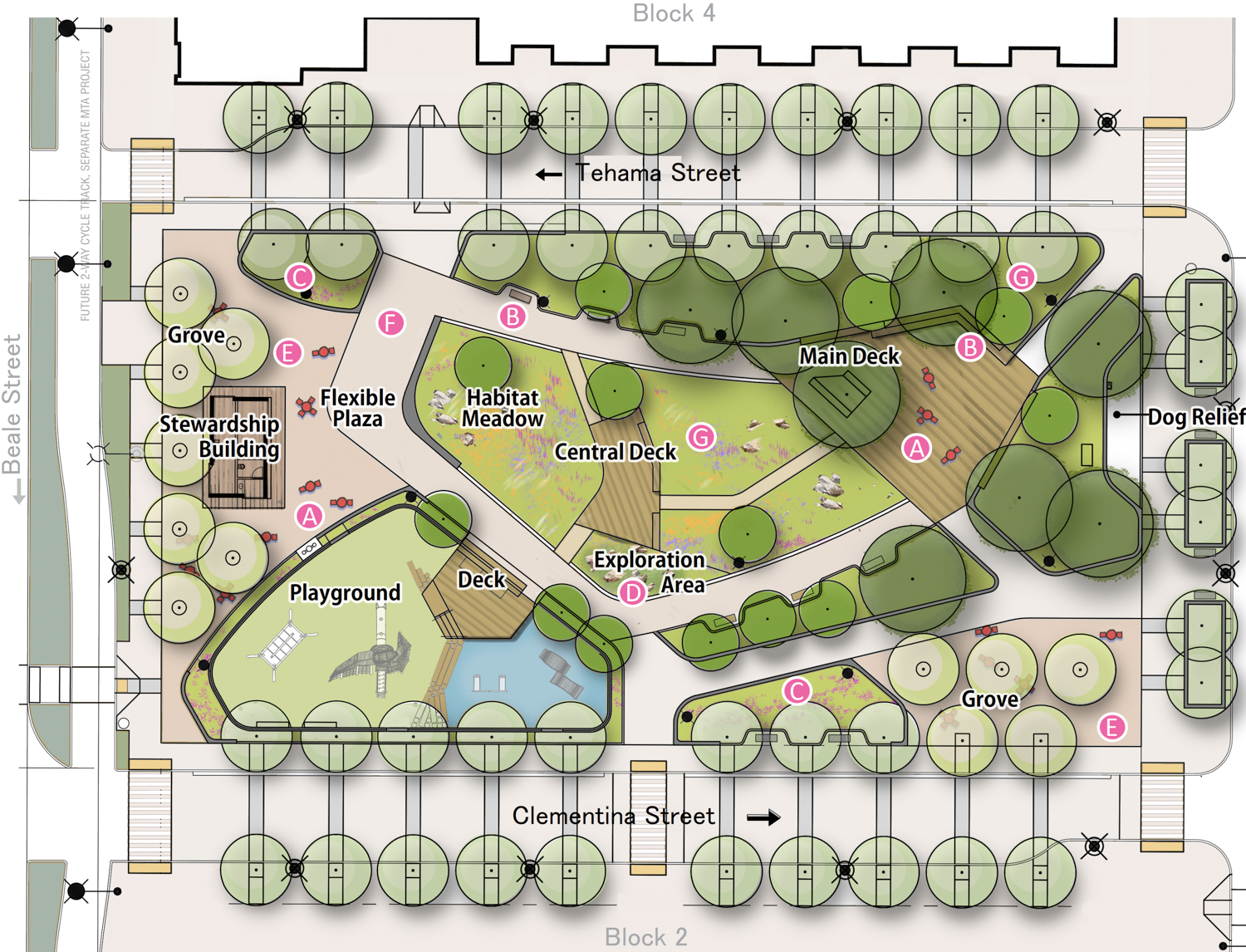
Transbay Block 3 site map, illustration by San Francisco Public Works
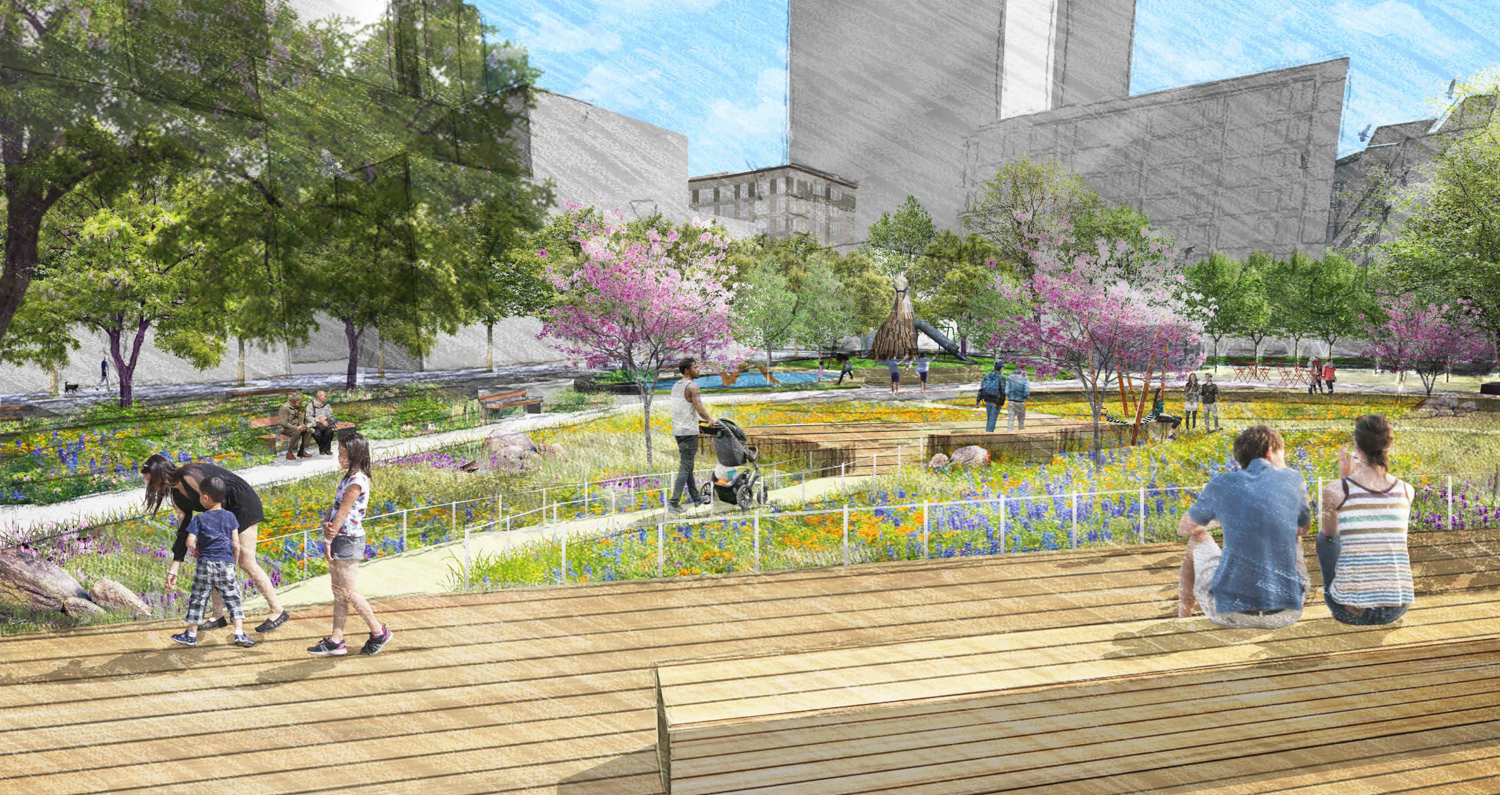
Transbay Block 3 deck view, illustration by San Francisco Public Works
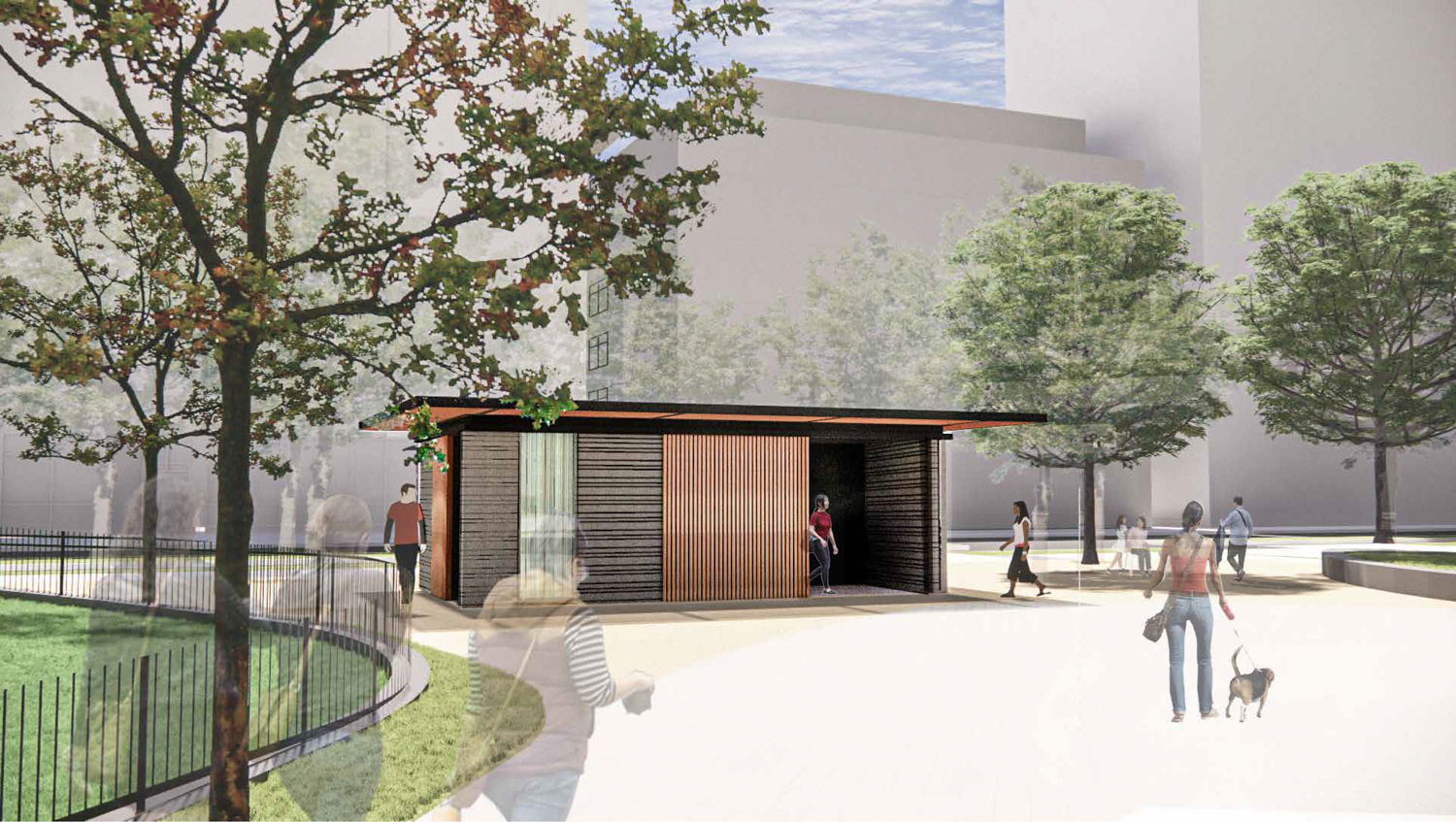
Transbay Block 3 stewardship building, illustration by San Francisco Public Works
Plants, trees, and habitat initiatives are being guided by a desire to encourage local wildlife and pollinators. Native plants will be planted considering how to optimize seasonal functionality and the color palette of flowers.
The park and alley will be improved by the ‘Granite City’ art project by Mark Baugh-Sasaki. The artist’s proposal was selected by the SF Arts Commission Visual Arts Committee and voted on by the full commission last month. Illustrations show the granite rocks restrained by metal pipes beside walkways through the central Habitat Meadows and exploration area.
The park is sponsored by the city’s Office of Community Investment and Infrastructure. San Francisco Public Works is leading the design team. Once complete, the park will be delivered to the San Francisco Recreation and Parks Department, which will assume ownership. Construction is expected to start by the Fall of next year and last around 24 months to complete.
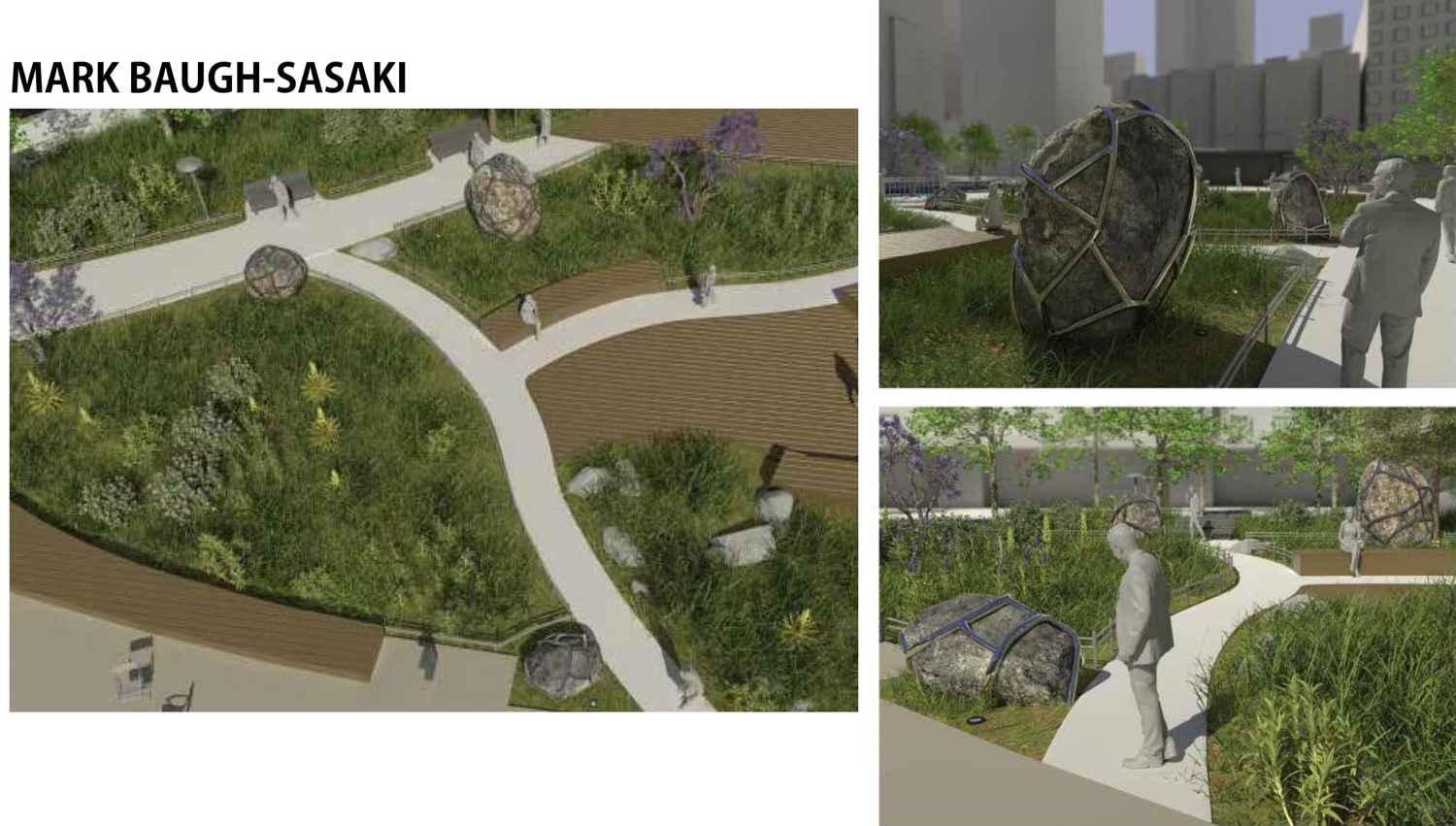
Transbay Block 3 public art installation by Mark Baugh-Sasaki
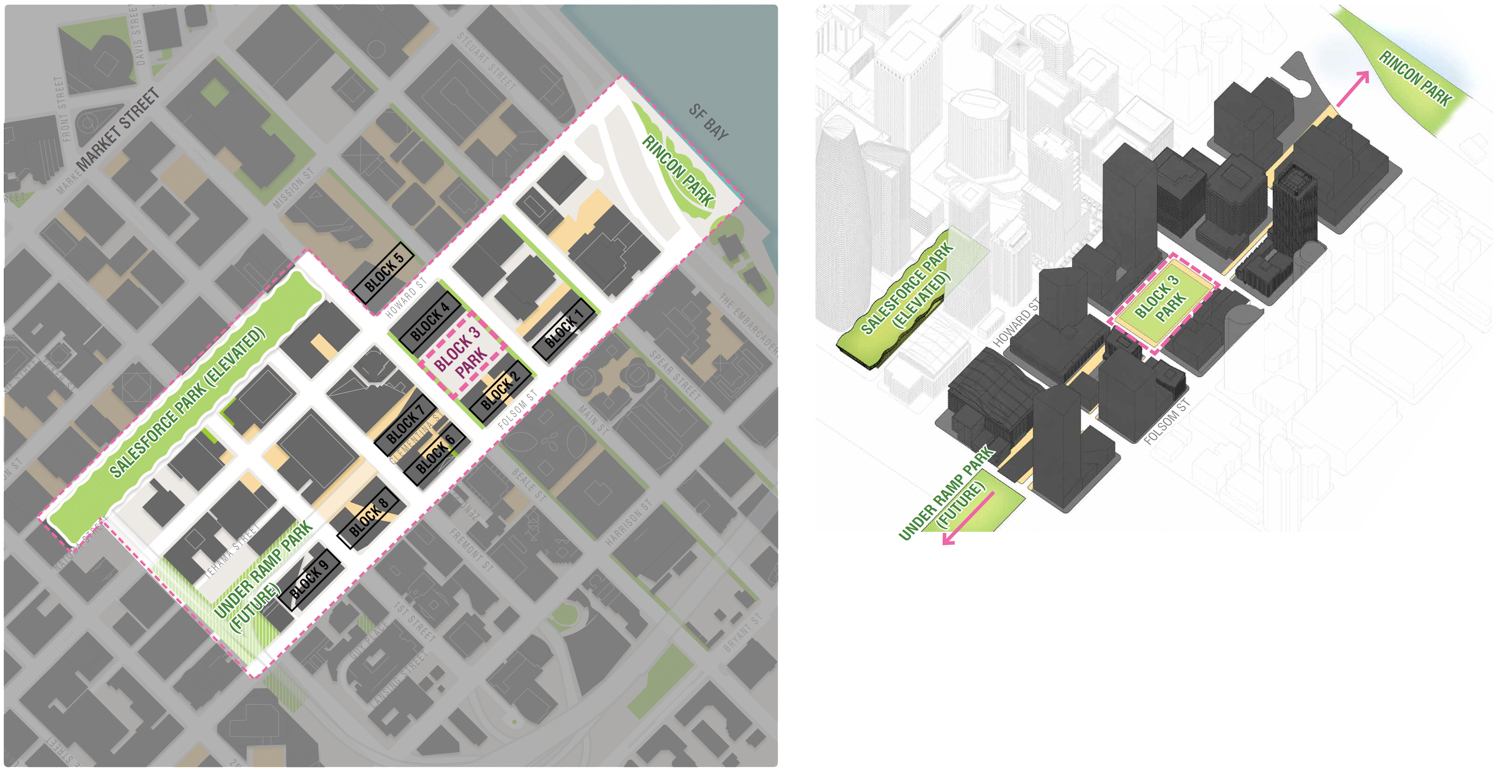
Transbay Block 3 in area context, illustration by SF Public Works
The immediate surrounding blocks include four projects from YIMBY’s 52 Tallest Buildings of the Bay Area 2021 list, including MIRA, Infinity SF, 250 Howard Street, and 181 Fremont Street. Transbay Block 4 is poised to become the 25th tallest tower in San Francisco, with a rooftop height of 513 feet.
The former temporary bus terminal has been closed with the opening of the Salesforce Transbay Transit Terminal. The block has once again be adapted with a temporary function, this time as the East Cut Landing, a community space with a beer garden, miniature soccer pitches, flexible space, and community fitness zones.
The San Francisco Civic Design Review Committee meeting is scheduled to start today, October 17th, at 2 PM. For more information about the meeting and how to attend, visit the city website here.
Subscribe to YIMBY’s daily e-mail
Follow YIMBYgram for real-time photo updates
Like YIMBY on Facebook
Follow YIMBY’s Twitter for the latest in YIMBYnews

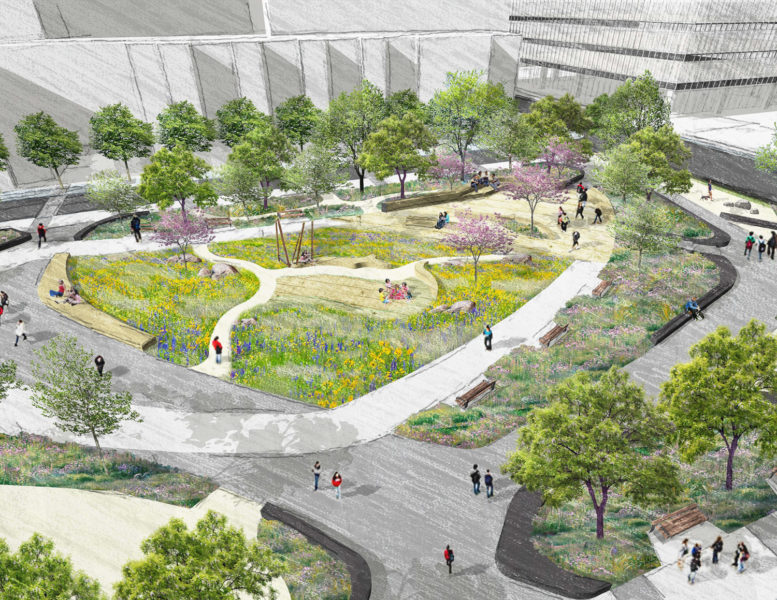




There should be a small cafe or kiosk in the park and/or some retail in the residential buildings facing the two alleys. Good for activating the space, good for people watching, good for security…..
I hope there’s a cafe
agree in general with the comments regarding activating the open space with a cafe (though note, there is a Philz right across the street in this case).
also, really disappointed that *both* alleys on either side are open to cars. apart from reducing the available greenspace, it makes the park that much less inviting. I thought we were better than that. I seem to remember that in earlier layouts, at least on one side there was no car traffic
Less is more. Rather than complex native plants, decks, etc, can we just get some grass to roll out a blanket on for picnic?
While I am, generally speaking, in favor of creating native habitat, that’s only true when there will be sufficient resources to maintain it. Far too often, anything other than lawn becomes overtaken with weeds, and many native plants look half dead for half the year. Those renderings full of pretty flowers? That reflects a very brief window; those areas won’t look like that most of the year.