The Final Environmental Impact Report has been published for Willow Village, the 59-acre mixed-use development proposed for Menlo Park in San Mateo County. The masterplan imagines a dense campus with offices, housing, a hotel, and public open space functioning as a new neighborhood and a working destination for the Facebook parent company, Meta. Signature Development Group and Peninsula Innovation Partners are the project developer.
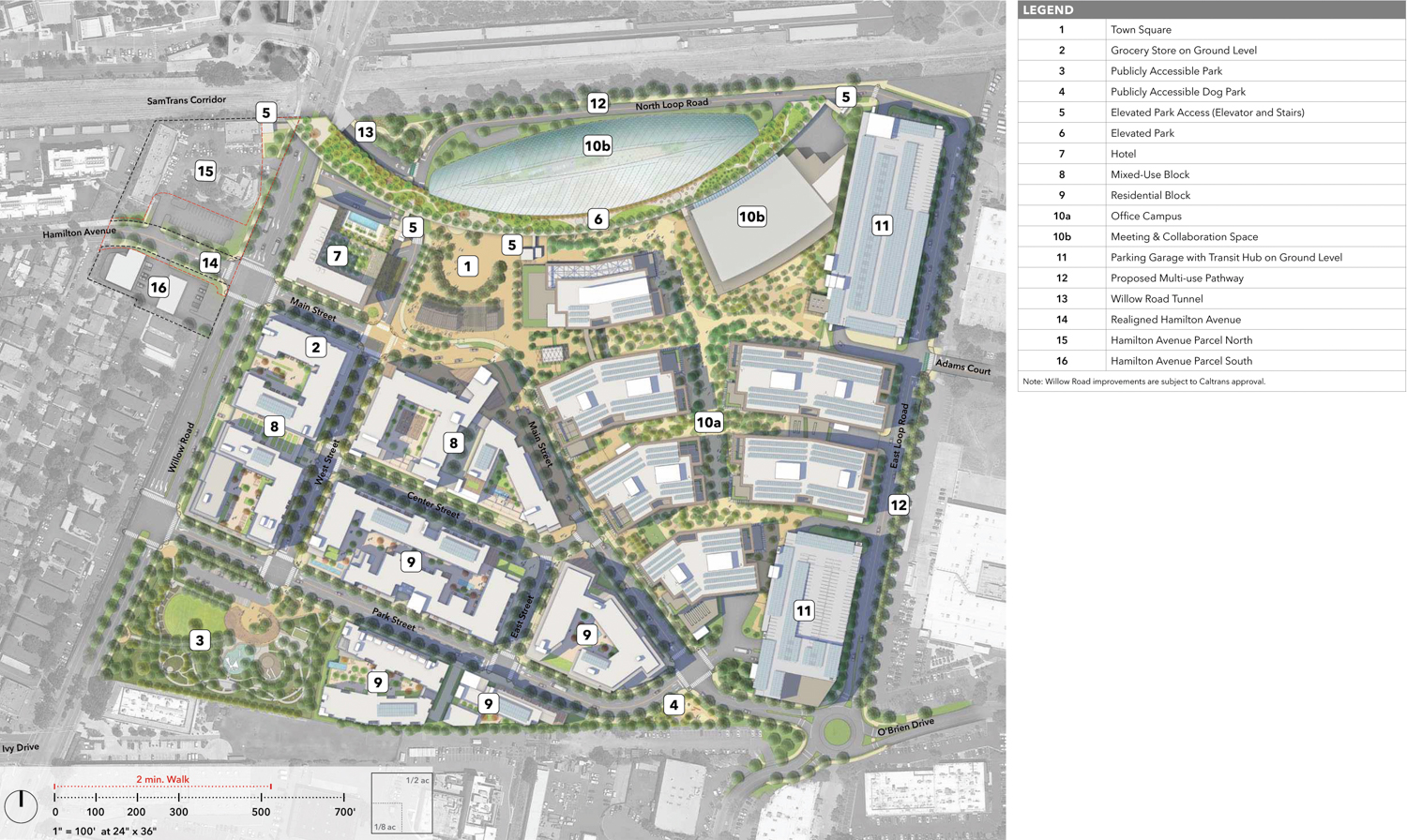
Willow Village masterplan, map courtesy Signature, Peninsula Innovation Partners
The project team has been working on Willow Village for half a decade, engaging both with neighbors in Belle Haven and throughout the city to shape the project to match what was wanted. Writing with YIMBY, the President of Signature Development Group, Mike Ghielmetti, shared that “the Community Amenities that will be part of Willow Village deliver critical local services identified by residents like a full-service grocery store, town square, retail and dining options, and new parks and trails for our neighbors along with important housing, affordable housing and transportation solutions. With these amenities we also provide critical funding to the city and residents through required rent support for teachers and local businesses, and job training.”
Speaking directly to today’s story, Ghielmetti stated, “we are very excited to have reached the stage of final consideration with the release of the Environmental Impact Report. This document is a comprehensive review of all aspects of the project’s environmental review. We look forward to the City’s study and certification of the document so that the project, and all it provides, can be considered by the City Council.”
With the Final EIR available for public viewing, there will be a Planning Commission Meeting to review public comments and input about the project scheduled for next week on Monday, October 24th, starting at 7 PM. For more information, visit the project master page here. Details about the meeting agenda and how to participate will be published by the city here.
Willow Village will replace the 59-acre former Menlo Science and Technology campus at 1350-1390 Willow Road, 925-1098 Hamilton Avenue, and 1005-1275 Hamilton Court.
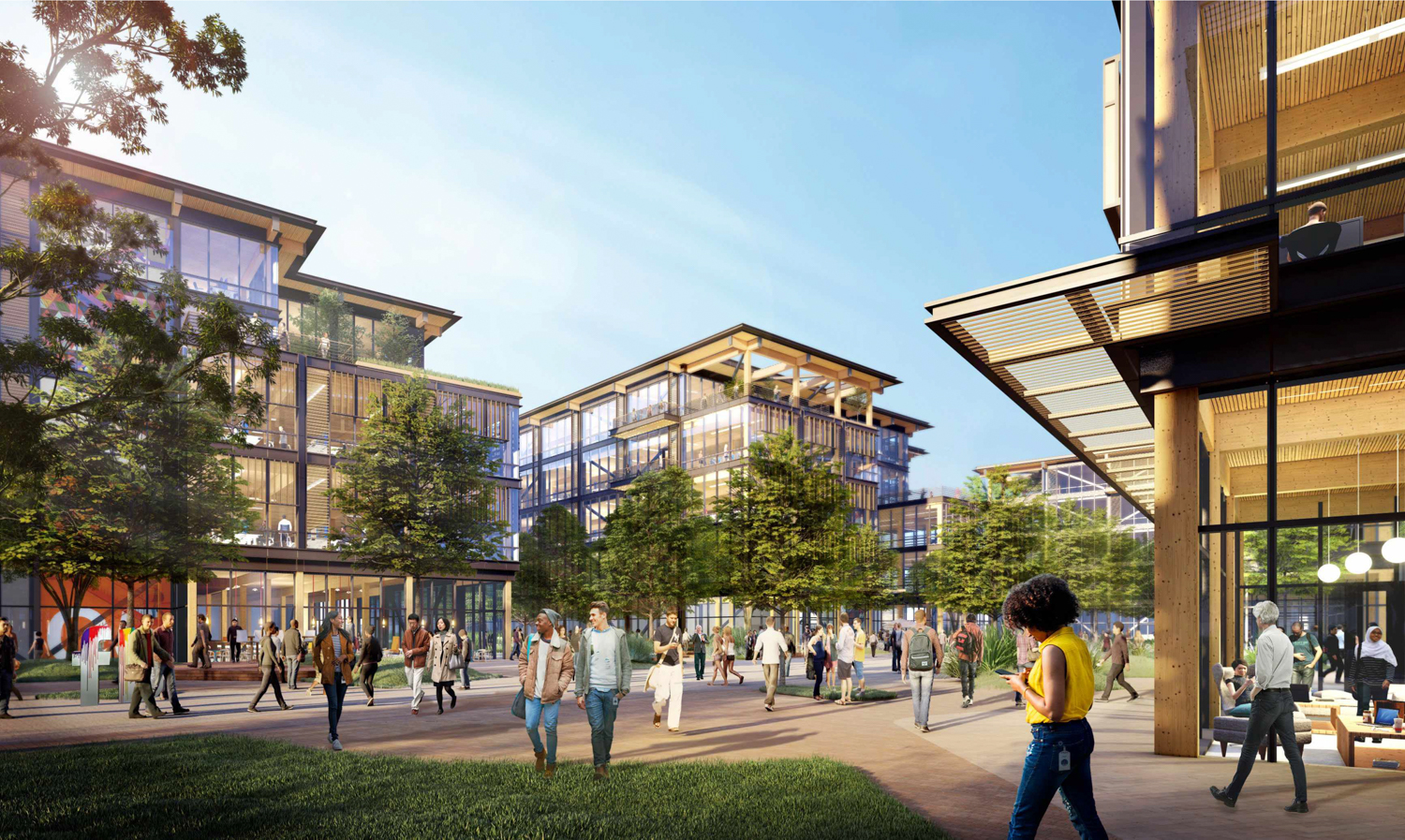
Willow Village offices, image courtesy Signature, Peninsula Innovation Partners
The project will create square feet 3.56 million square feet with 1.6 million square feet for office space, 1.69 million square feet for housing, 149,300 square feet for a 193-key hotel, and 168,000 square feet for retail spread across the project, including a grocery store in phase one, a pharmacy, and restaurants. Of the 1,730 dwelling units to be created, 312 will be designated as affordable housing.
Vehicular parking will be included for an incredible 8,268 cars, with 4,800 for offices in two garages accessible by Adams Court and O’Brien Drive. Additional bicycle parking will be included for 2,887 bicycles, with just 256 spaces for office employees.
The project will include inter-campus buses connecting to the Frank Gehry-designed Meta Headquarters, Bayfront Campus, and Gateway Campus.
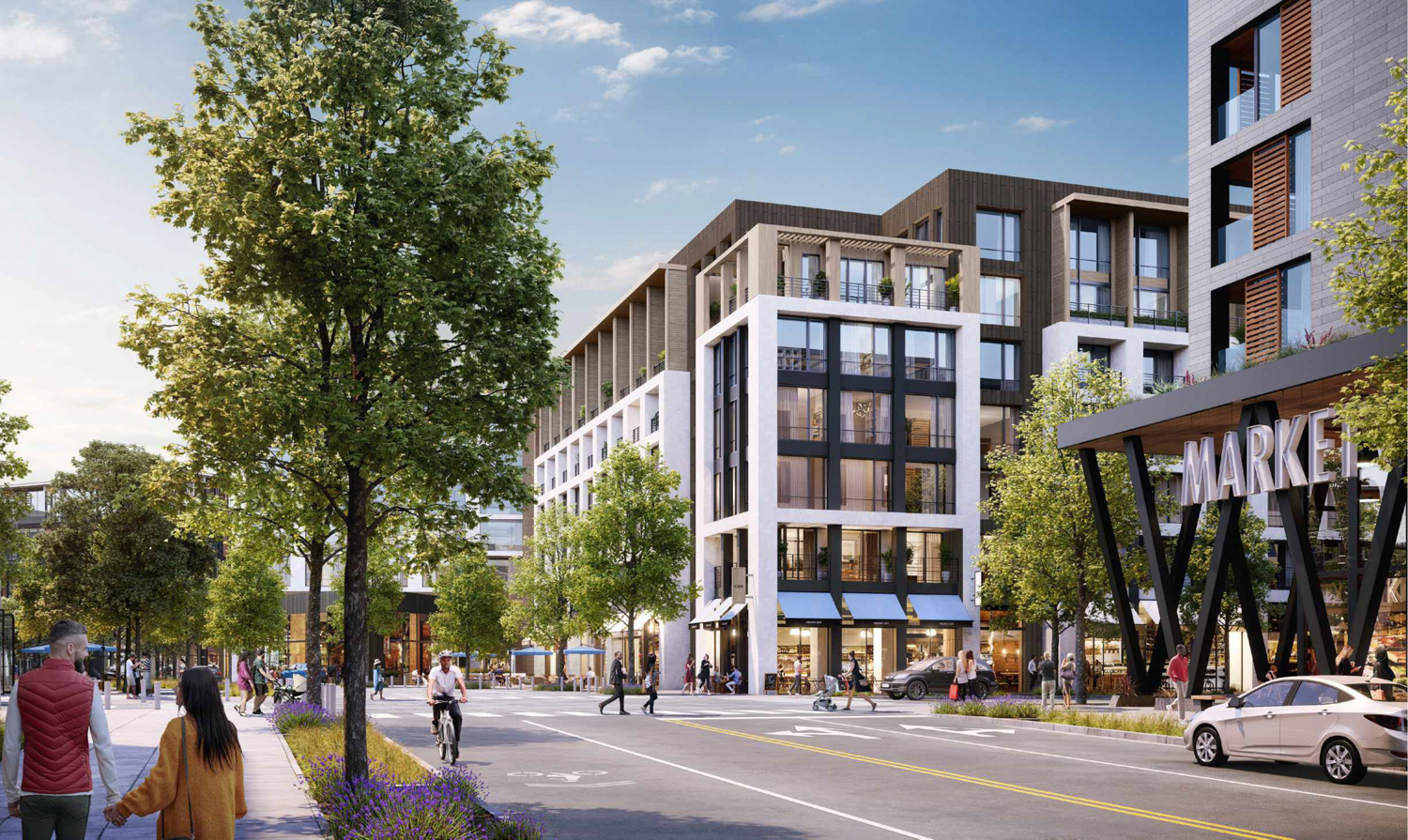
Willow Village housing, image courtesy Signature, Peninsula Innovation Partners
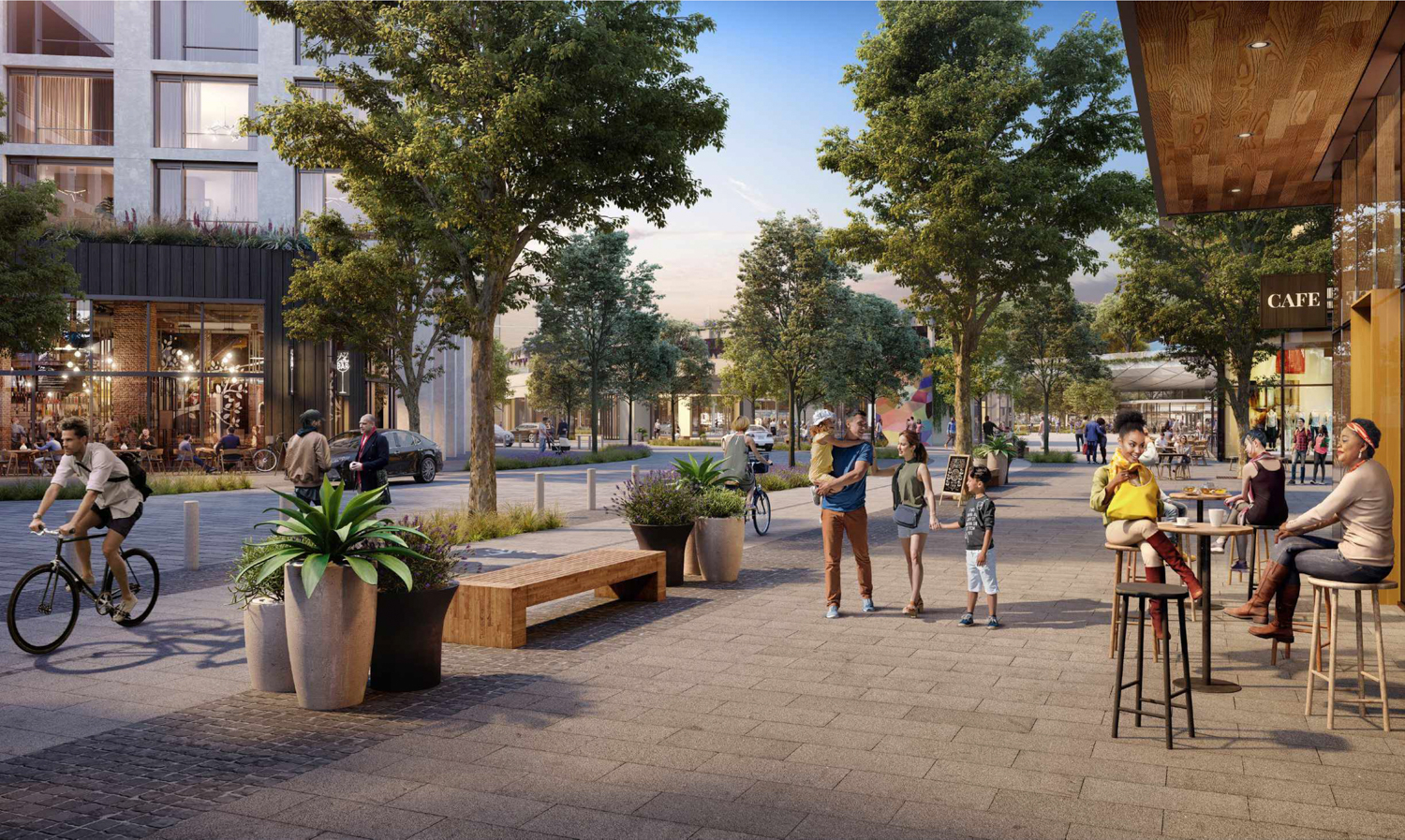
Willow Village town square activity, image courtesy Signature, Peninsula Innovation Partners
OMA was responsible for the project’s initial master plan but has not been involved since 2018. Since 2018, Hart Howerton has been the master planner and mixed-use architect, Pickard Chilton is the office architect, and Safdie Architects is responsible for the glass-domed Meeting & Collaboration Space.
The showpiece for the project, realizing a central metaphor used by Facebook founder Mark Zuckerberg for years about the social media platform, is a 1.2-acre town square. The town square will be a nexus surrounded by offices, housing, the hotel, and the glass-domed Meeting & Collaboration Space.
The massive glass building on the east side of the project is the Meeting and Collaboration Center. The swooping glass and steel grid shell will rise 113 feet, flooding the interiors with natural light. Inside, the glass will cover four floors of lounges, offices, and meeting rooms spanning 471,320 square feet. According to planning documents, the building is being designed by the renowned Safdie Architects and takes inspiration from the firm’s 2019-built Jewel Changi Airport atrium in Singapore.
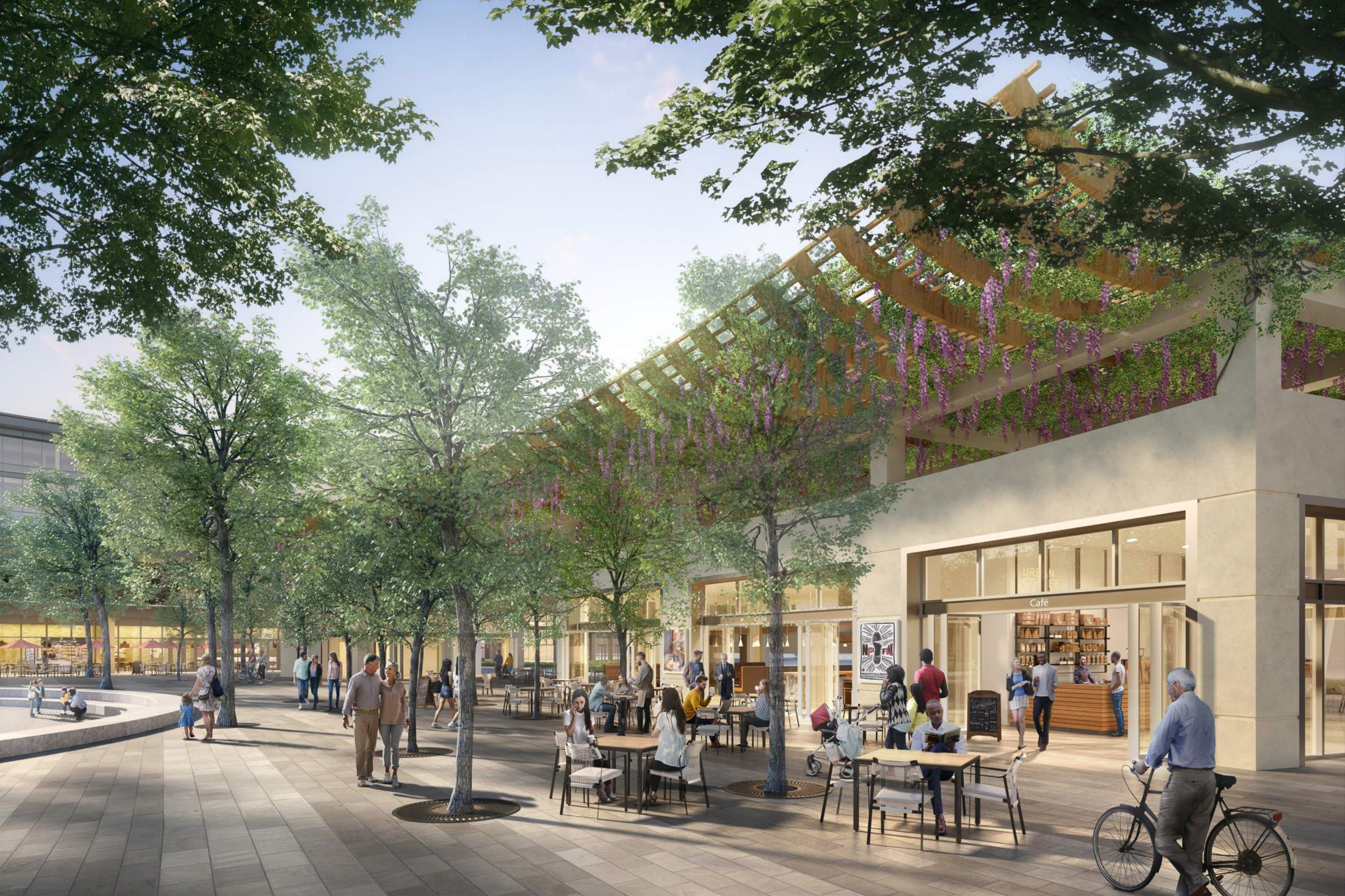
Willow Village Town Square retail and seating, rendering courtesy Peninsula Innovation Partners
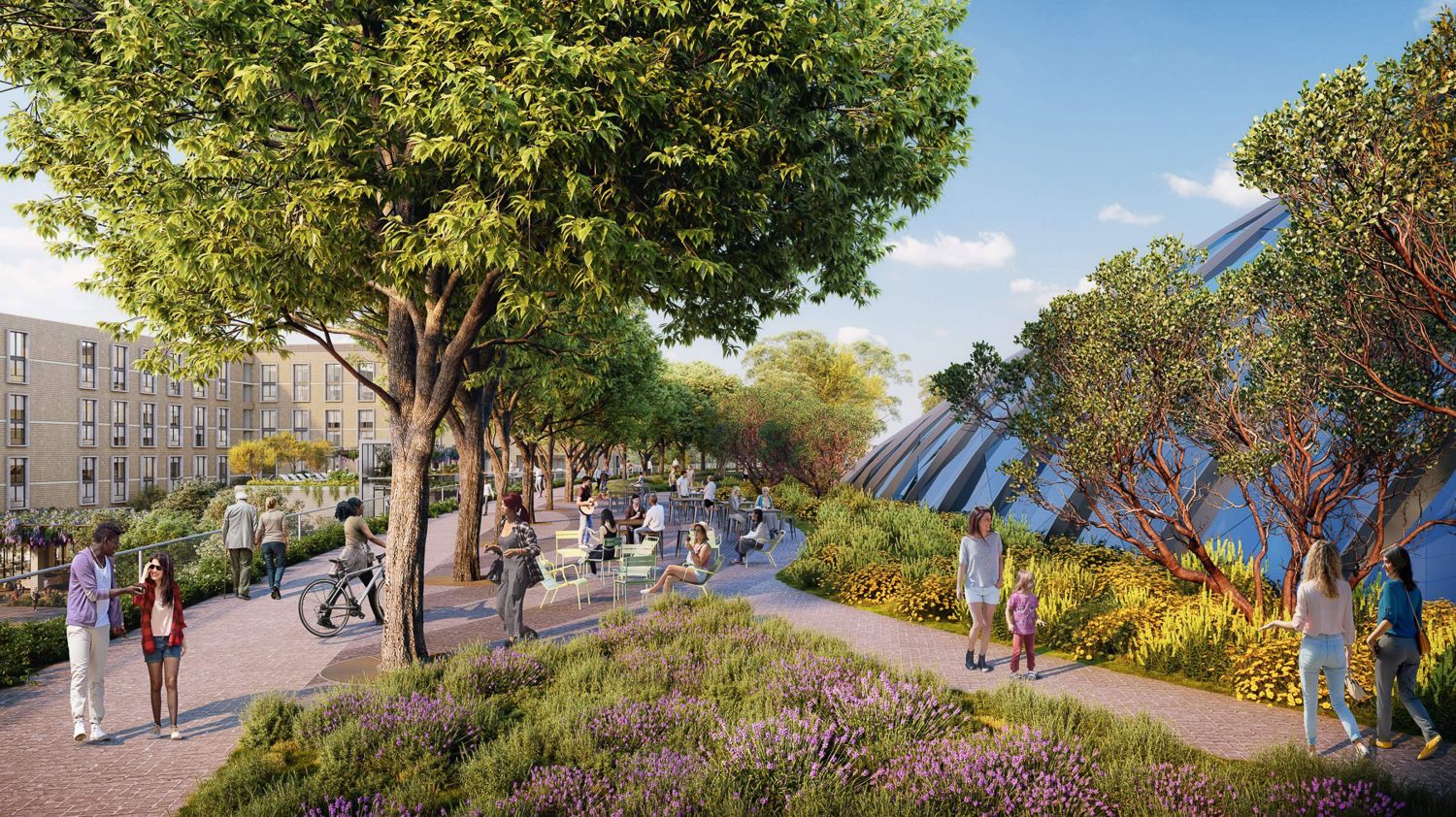
Willow Village Meeting and Collaboration Center elevated public pathway running along the glass atrium exterior, rendering courtesy Peninsula Innovation Partners
Greater detail has also been provided for the public park at the corner of Willow Road and Park Street. The 3.6-acre park will be the largest open space for the master plan. The landscaping will include a surface parking lot, plaza, picnic area, children’s play area and playground, wildflower gardens, and a sensory garden around the turf lawn. The rest of the public open space will include a dog park and an elevated 2-acre linear parking running parallel to the Samtrans corridor.
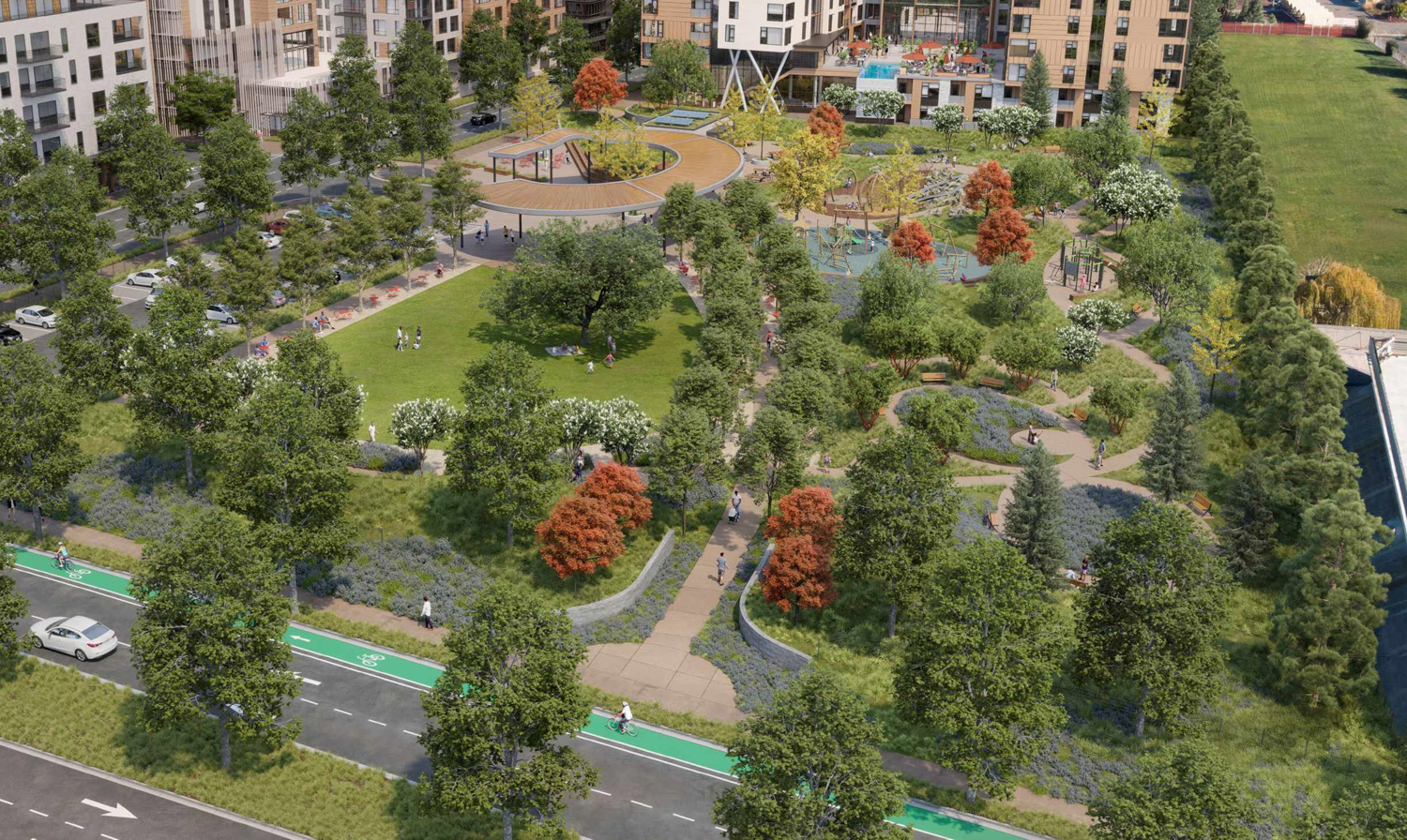
Willow Village 3.6-acre public park, image courtesy Signature, Peninsula Innovation Partners
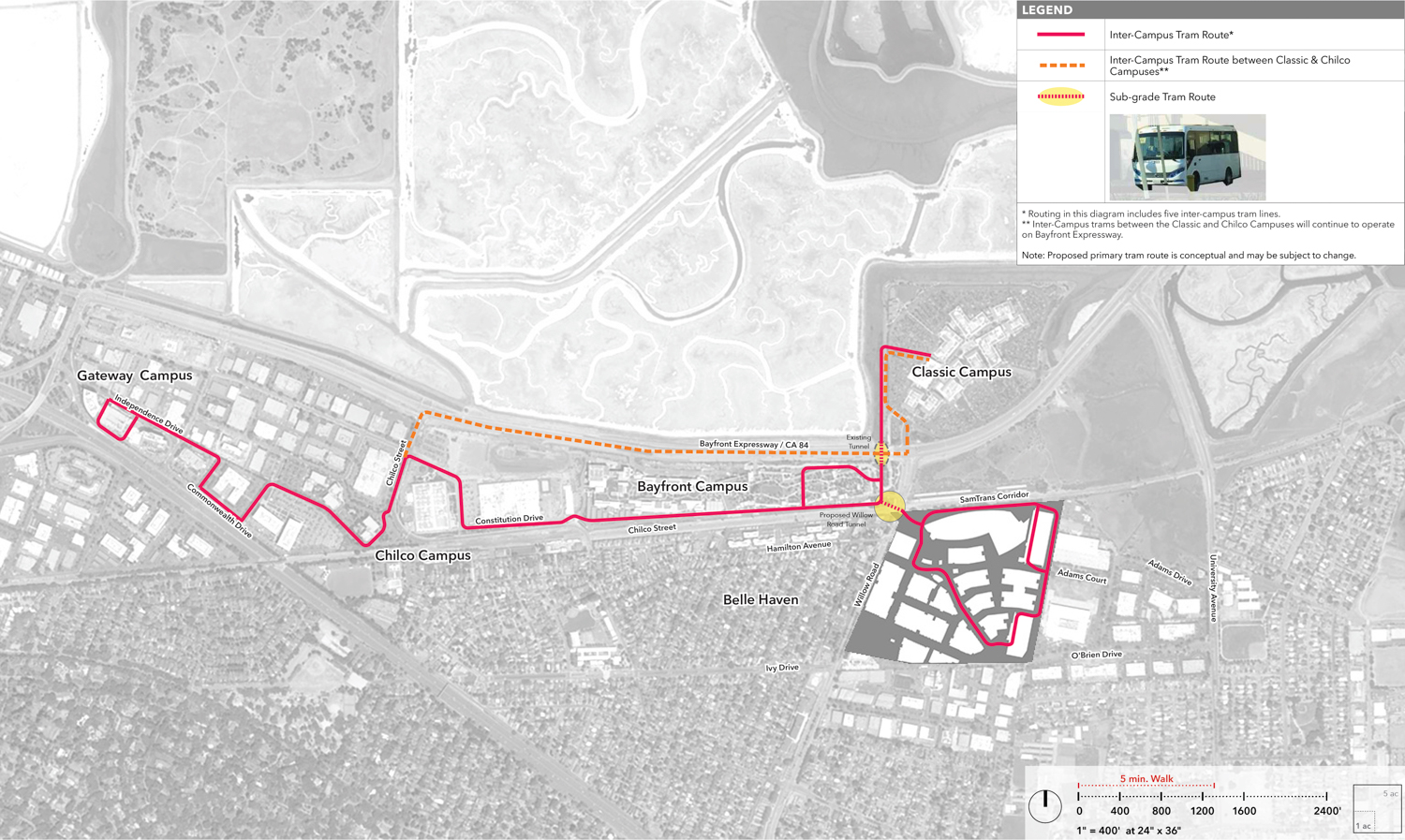
Willow Village connection with the surrounding Meta footprint, image courtesy Signature, Peninsula Innovation Partners
The project is expected to be constructed over several phases, eventually providing around $200 million of community amenities and benefits. Sustainable technology will be integrated into the structures, aiming to achieve an average LEED Gold certification. Speaking with YIMBY in April, the project developer confirmed groundbreaking is expected to start on infrastructure this year.
Subscribe to YIMBY’s daily e-mail
Follow YIMBYgram for real-time photo updates
Like YIMBY on Facebook
Follow YIMBY’s Twitter for the latest in YIMBYnews

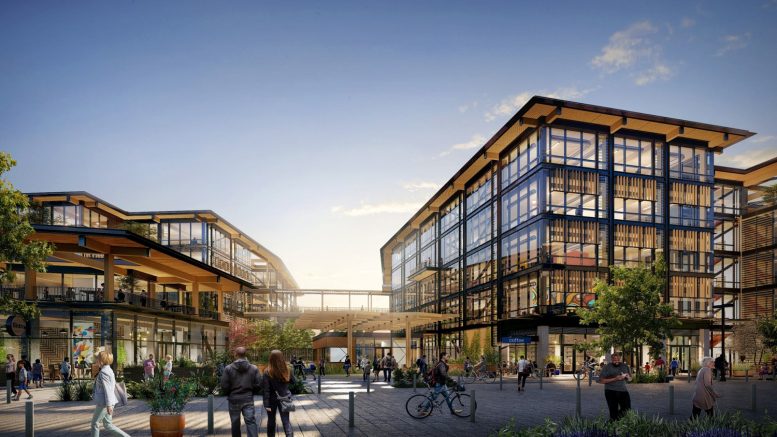

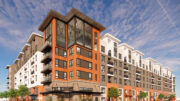
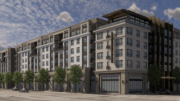
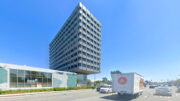
Looks great on paper. They are far ahead of Google’s development just west of downtown San Jose. LEED Gold buildings, but what about sustainability of the landscaping? Where are they gonna get the water for all that lawn and all those trees in perpetually water starved CA?