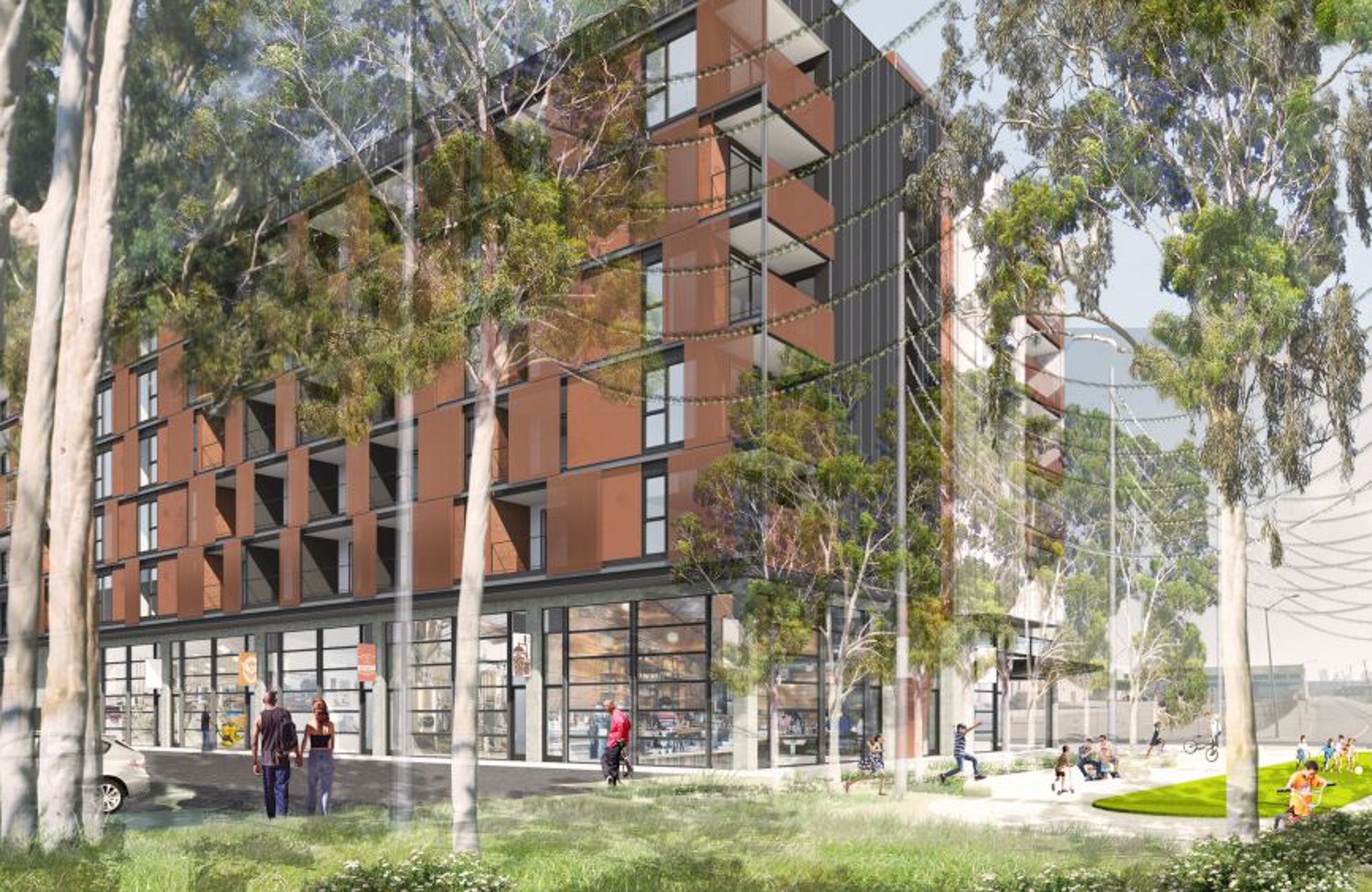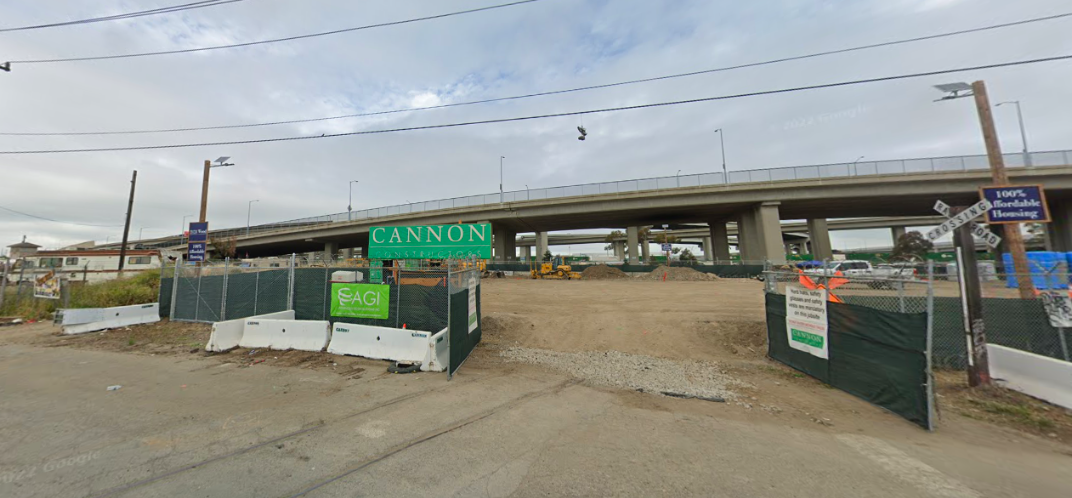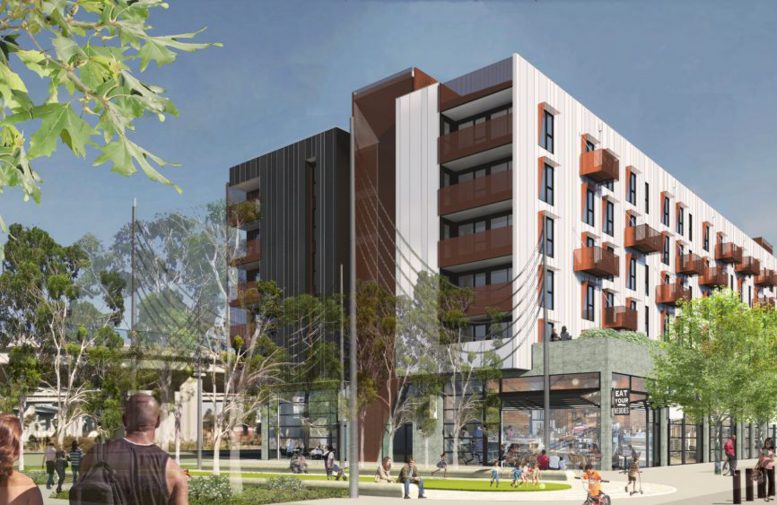Development permits have been filed seeking the approval of a residential project at 2011-2095 Wood Street in West Oakland. The project proposal includes the construction of a six-story modular building.
Holliday Development is the project developer. David Baker Architects is responsible for the design. EinwillerKuehl is the landscape architect. Murphy Burr Curry is the structural engineer.

2011 Wood Street view from the park, rendering by David Baker Architects
The project site merges four parcels and measures 2.5 acres. Soil work has been on going, and construction can soon be expected to begin for the multi-family housing project, a twitter user says. The project will bring a six-story building offering 235 modular units. The building will yield a total built-up floor area spanning 146,055 square feet. The building will have retail space spanning 18,306 square feet on the ground floor. Parking for 239 vehicles will also be developed on the site.

2011 Wood Street Construction Site via Google Maps
The units will be factory-built and assembled onsite. Renderings reveal a facade with open-air balconies overlooking the open landscaped areas.
The project application revising a previous proposal has been submitted. The estimated construction timeline has not been announced yet.
Subscribe to YIMBY’s daily e-mail
Follow YIMBYgram for real-time photo updates
Like YIMBY on Facebook
Follow YIMBY’s Twitter for the latest in YIMBYnews






Be the first to comment on "Permits Filed For 2011-2095 Wood Street In West Oakland"