The preliminary project assessment application has been filed for a nine-story affordable housing proposal at 1515 South Van Ness Avenue in San Francisco’s Mission District. The plans use the State Density Bonus program to create 170 new homes just two blocks from BART. The Chinatown Community Development Center and the Mission Economic Development Agency are joint developers.
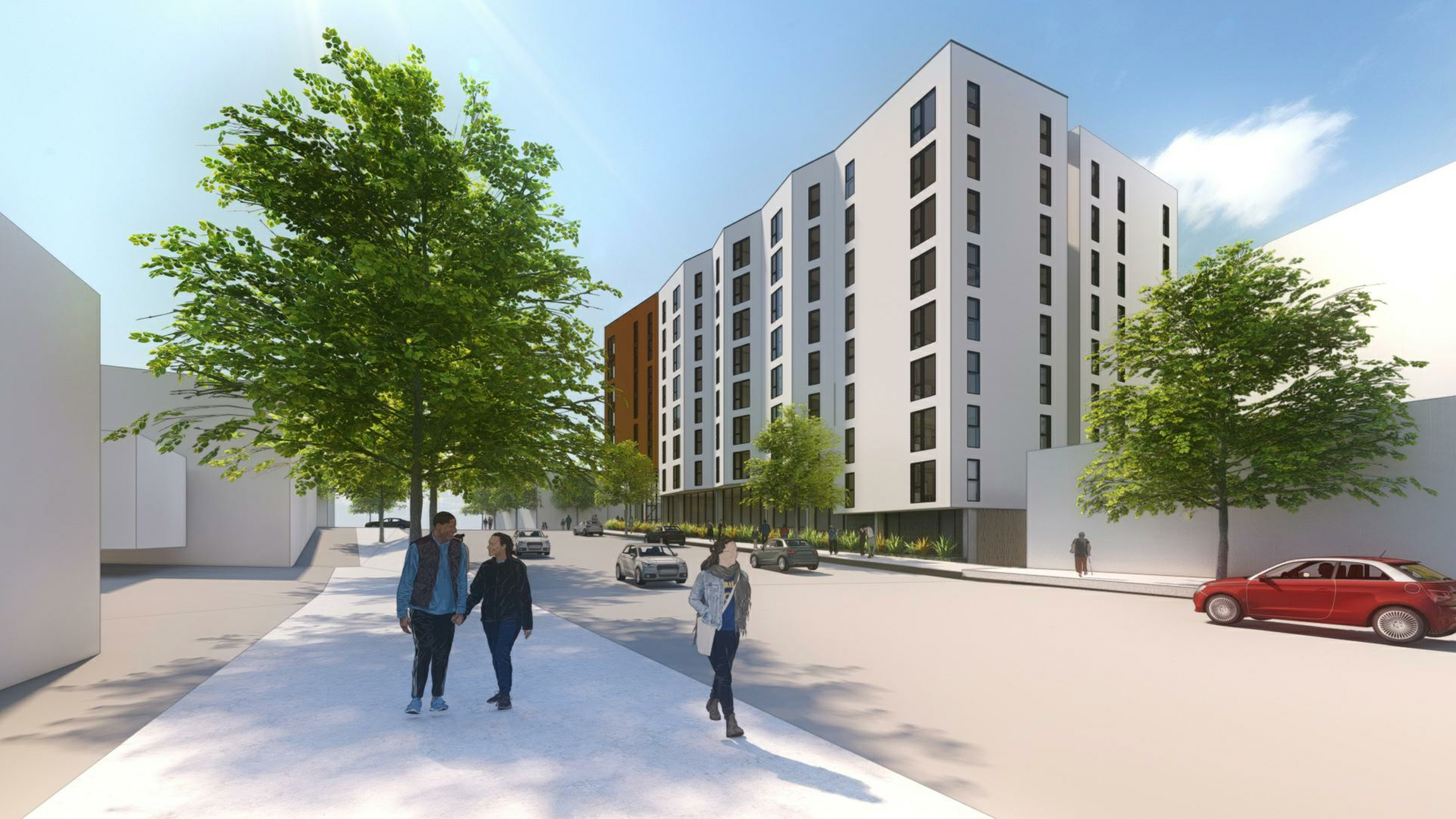
1515 South Van Ness Avenue looking north along South Van Ness, rendering by David Baker Architects and Y.A. Studio
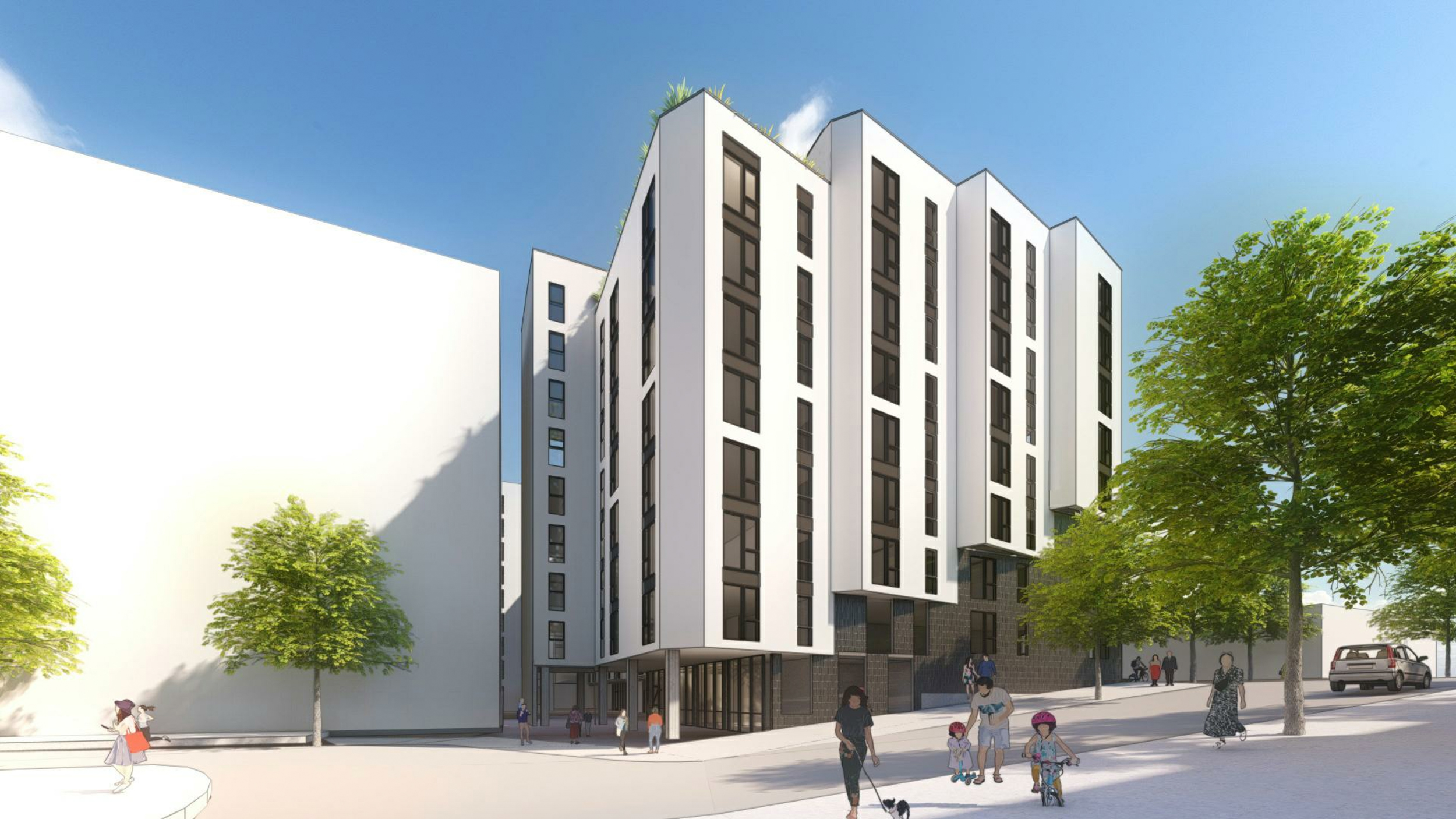
1515 South Van Ness Avenue view of the residential entrance along Shotwell, rendering by David Baker Architects and Y.A. Studio
David Baker Architects and Y.A. Studios are collaborating on the design as project architects. The wide apartment block will feature a weathered-steel focal point looming over the busy South Van Ness corridor, while the rest of the exterior will be articulated with bay window features and dynamic, texturized cladding. Facade materials will include corten steel panels, vertically oriented patterned panels, cement, and board-formed concrete along the base. The actual dynamic nature of the facade, as described by the material list, is not yet represented in the project’s preliminary renderings.
The 79-foot tall development will yield around 195,290 square feet, with 192,390 square feet for housing and 2,900 square feet for commercial retail space. Unit sizes will vary, with seven studios, 62 one-bedrooms, 49 two-bedrooms, and 52 three-bedrooms. Outdoor space will be included with the expansive central main courtyard and a rooftop deck.
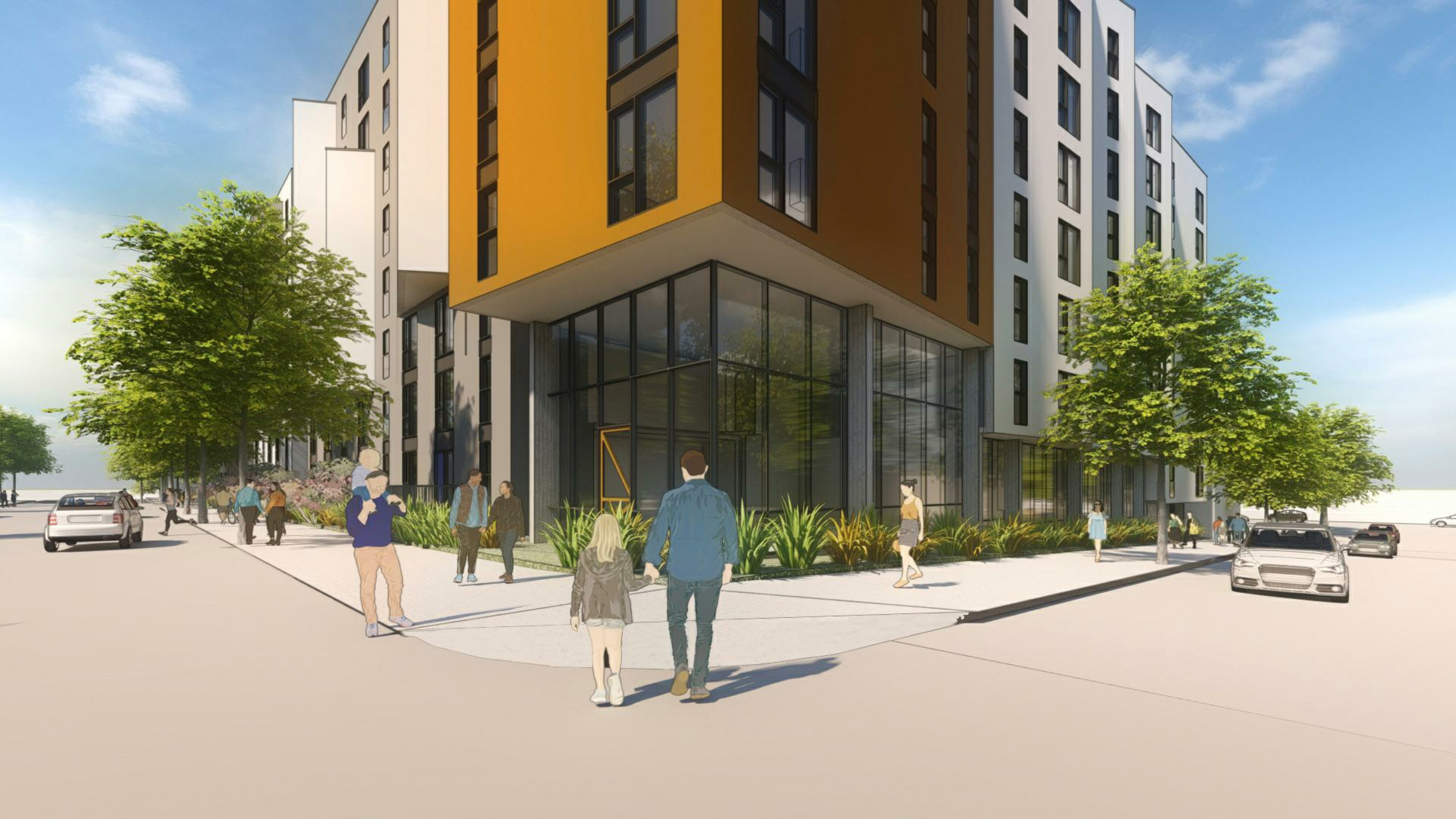
1515 South Van Ness Avenue commercial entrance at the corner of 26th and South Van Ness, rendering by David Baker Architects and Y.A. Studio
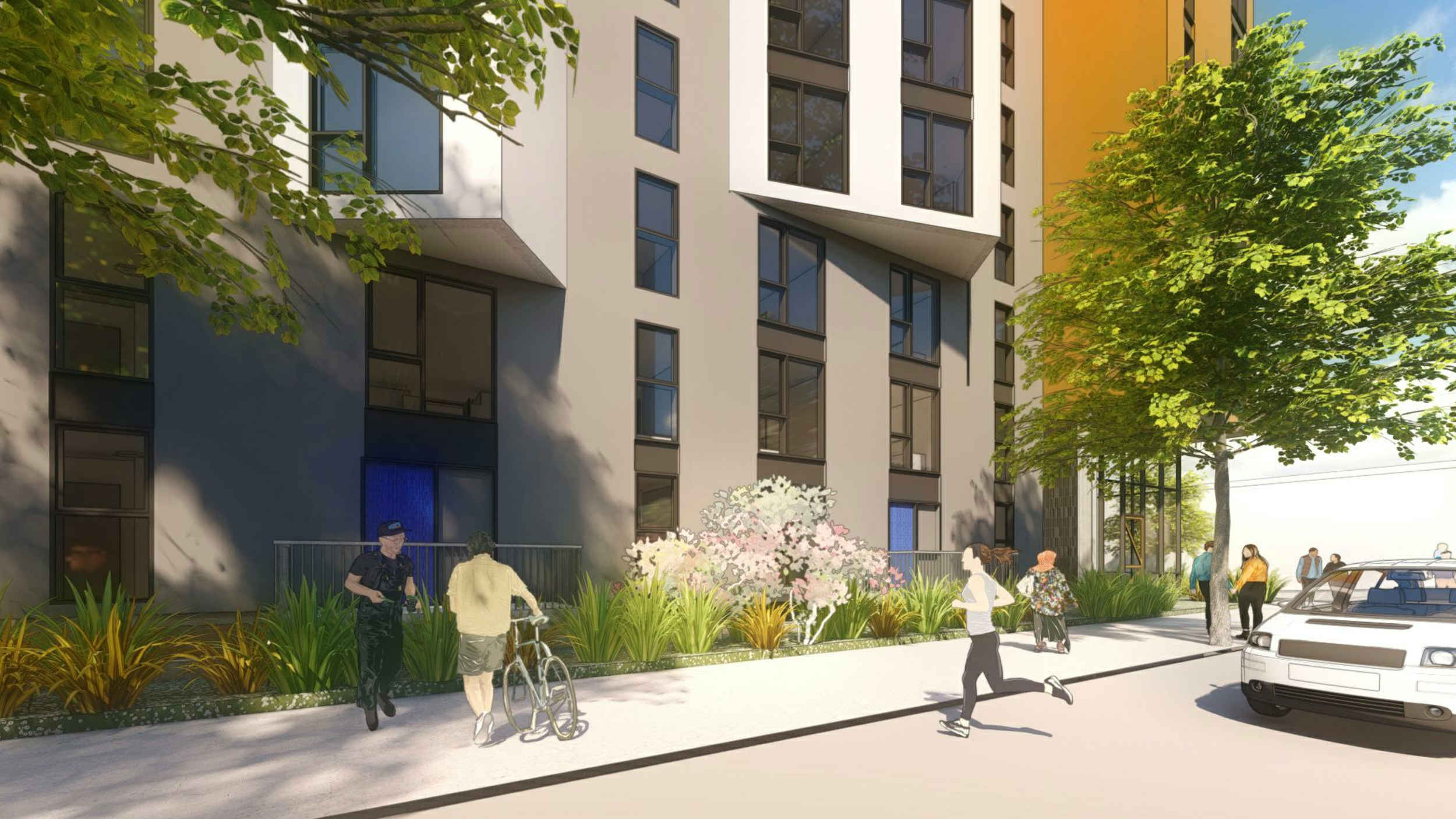
1515 South Van Ness Avenue residential bays, rendering by David Baker Architects and Y.A. Studio
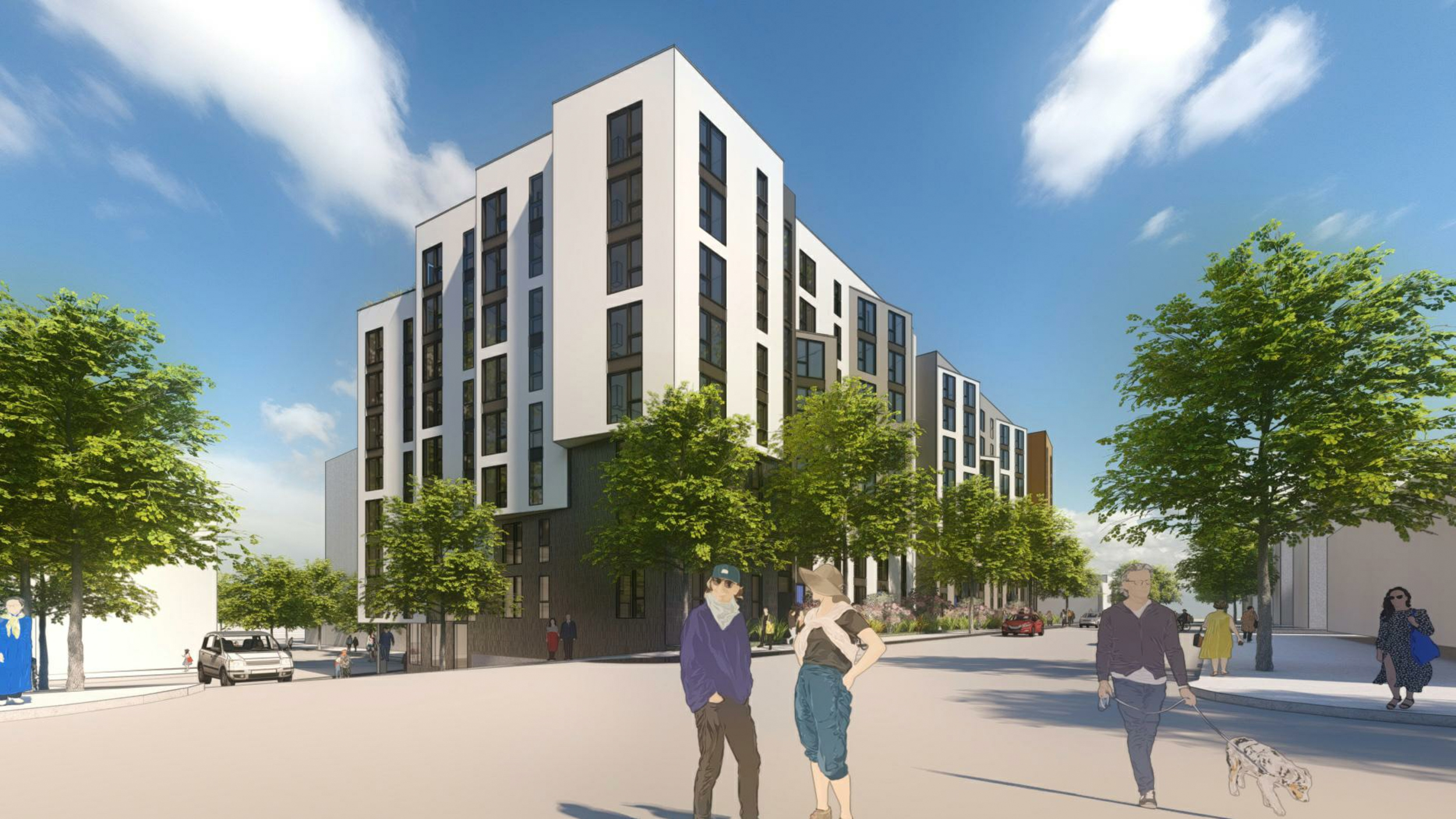
1515 South Van Ness Avenue terraced corner at 26th and Shotwell, rendering by David Baker Architects and Y.A. Studio
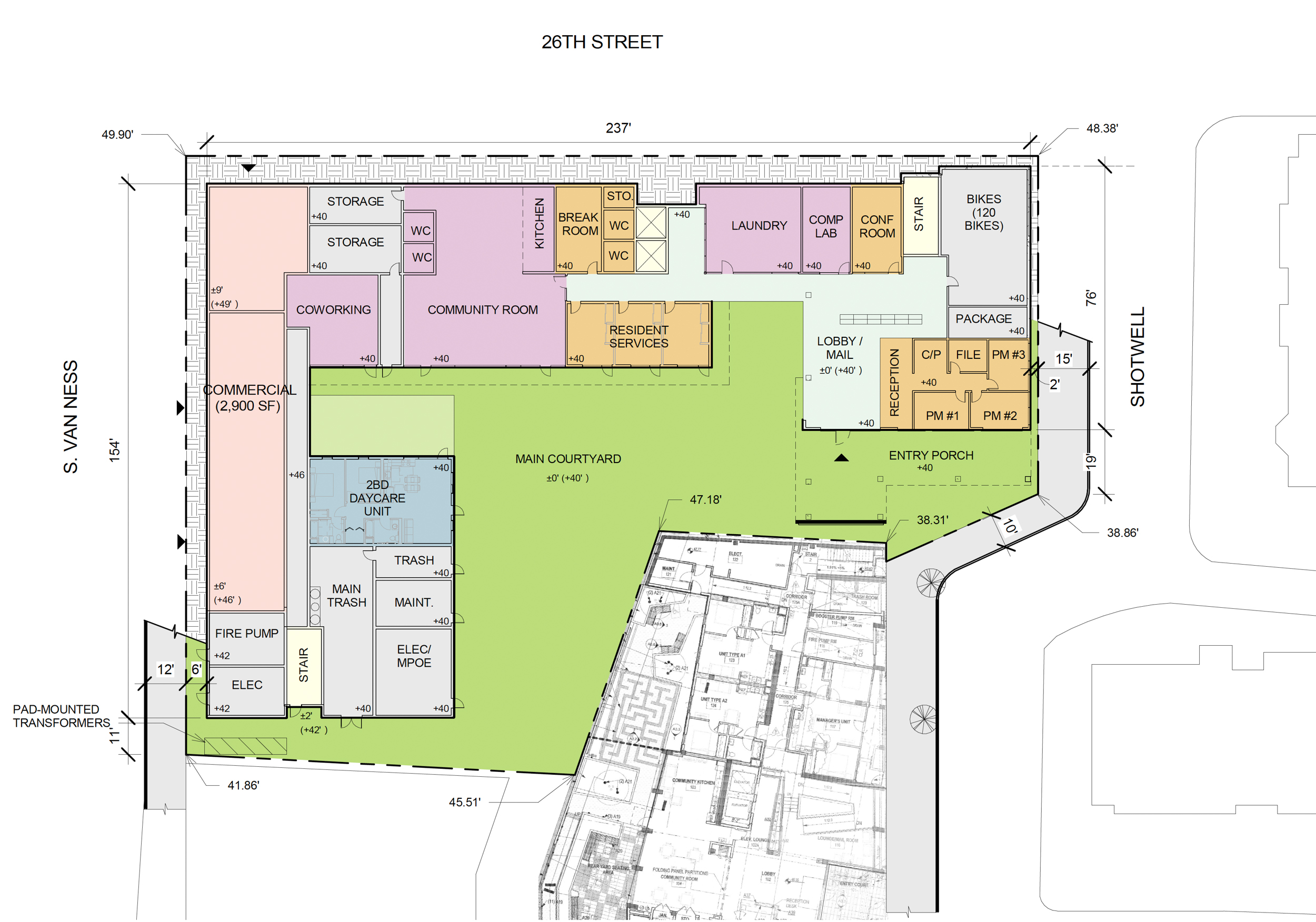
1515 South Van Ness Avenue ground-level floor plan, illustration by David Baker Architects and Y.A. Studio
The ground floor will include a community room, co-working space, laundry, a computer lab, and a two-bed daycare unit. Ground-floor retail will stretch along South Van Ness and at the corner of 26th Street. Parking for 120 bicycles will be included and connected to the apartment lobby. Another rooftop terrace and laundry room will be positioned on the top floor.
Half of the units will be for households earning around 55-80% of the Area Median Income and a half for households earning less than 55% AMI. The apartments will be dedicated to low-income residents living with HIV, and formerly homeless prospective tenants.
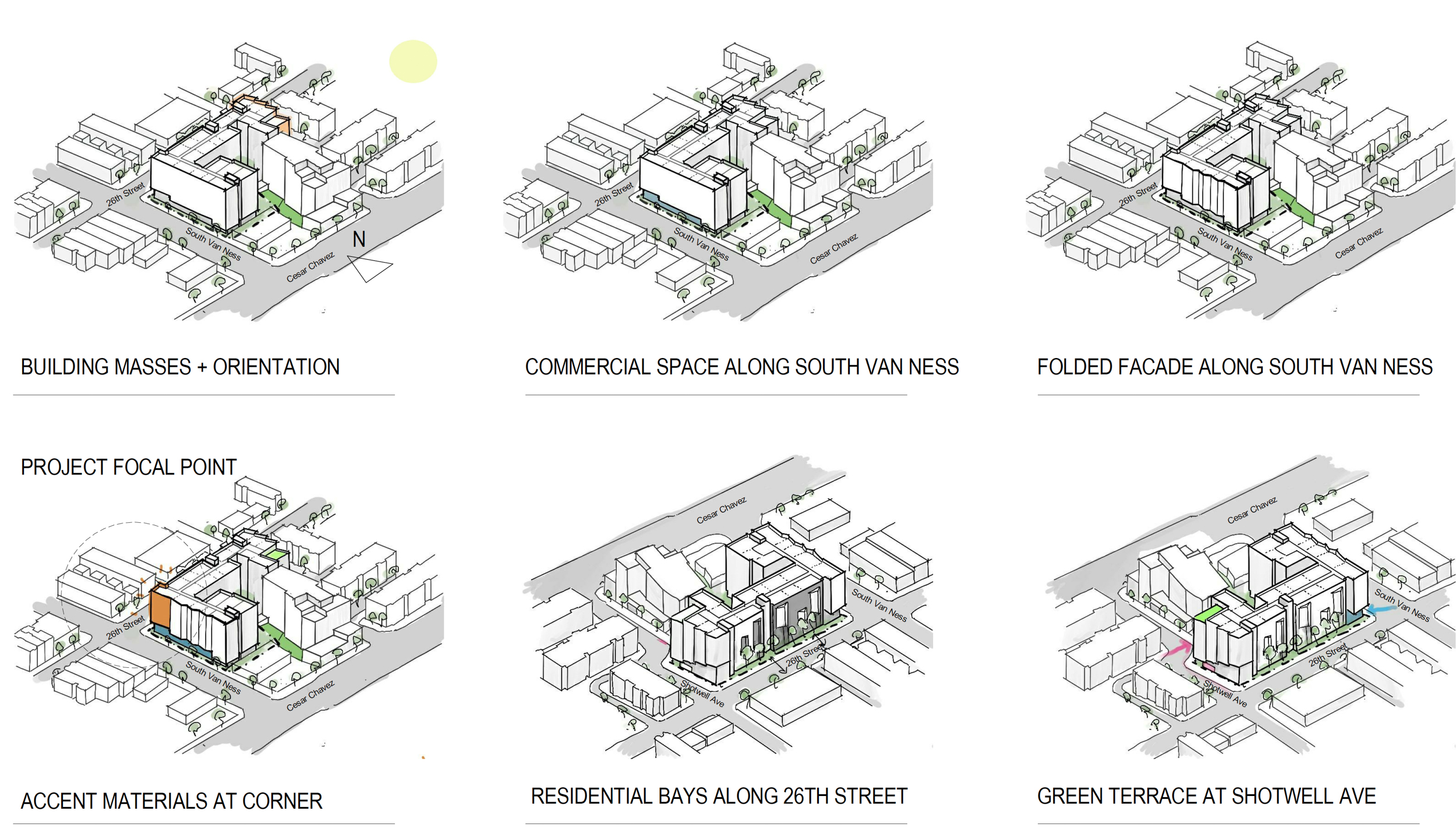
1515 South Van Ness Avenue design concept, illustration by David Baker Architects and Y.A. Studio
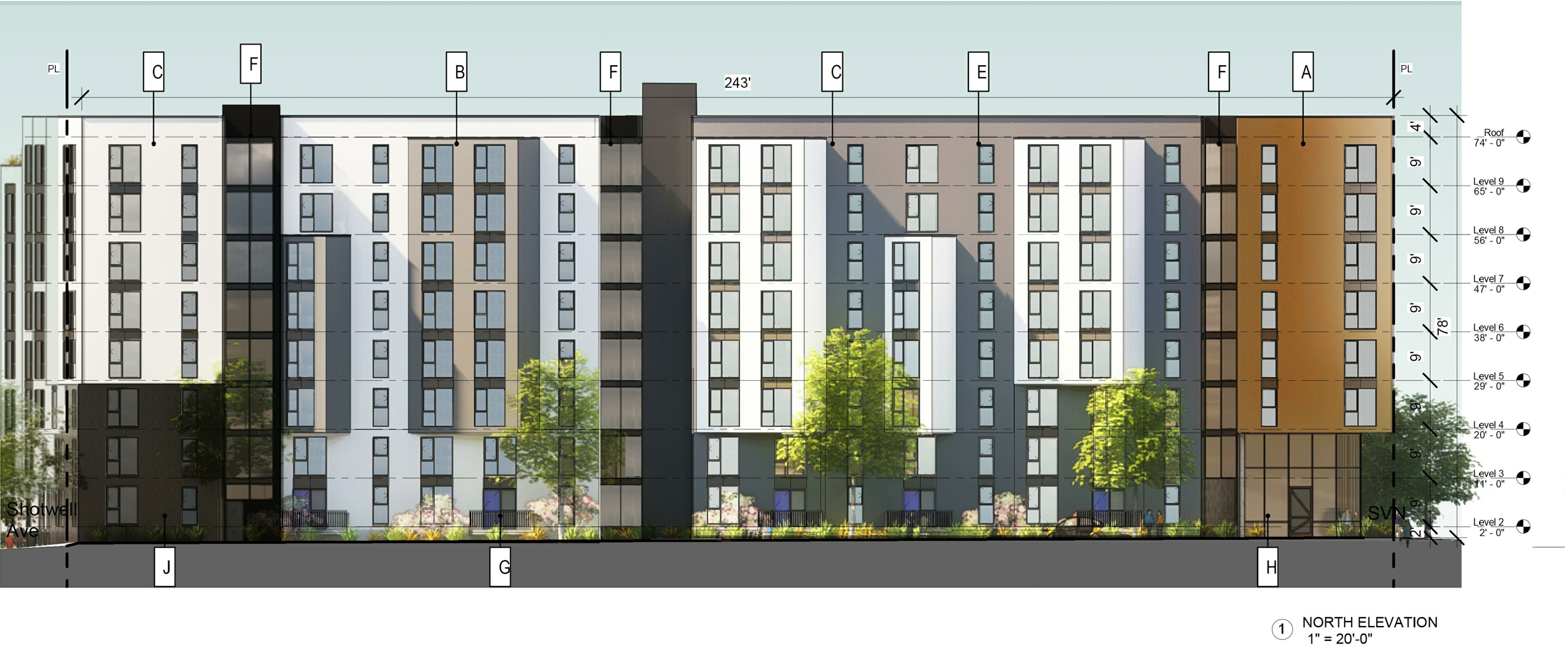
1515 South Van Ness Avenue, facade elevation by David Baker Architects and Y.A. Studio
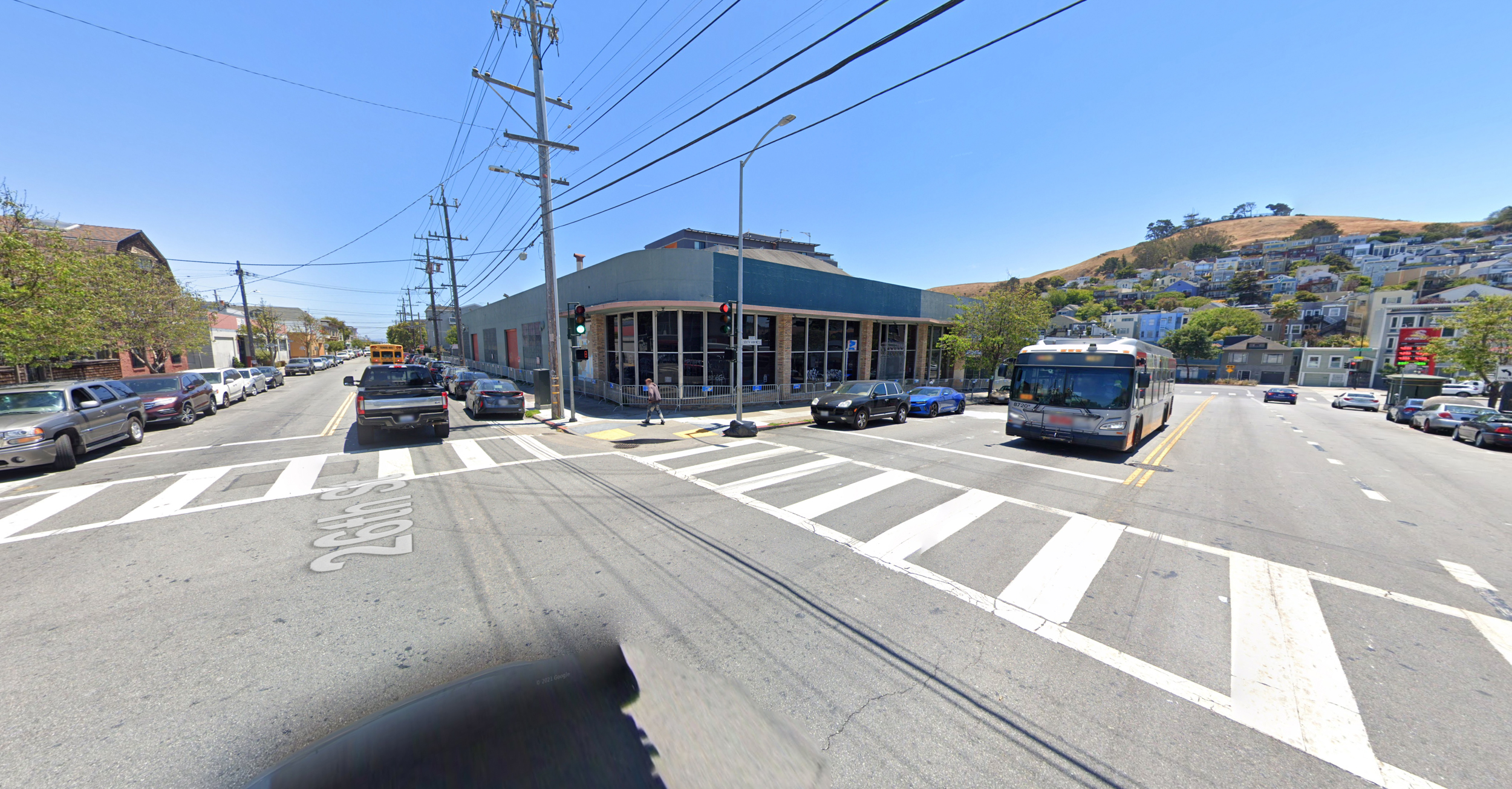
1515 South Van Ness, image via Google Street View
Demolition will be required for the 0.82-acre site, bound by South Van Ness Avenue, Shotwell Street, 26th Street, and Cesar Chavez Street. The property has been used as a safe sleeping site. The proposal is located on the same block as the Casa Adelante at 1296 Shotwell, another affordable housing project by CCDC and MEDA. 1296 Shotwell opened in 2019 with 94 apartments inside.
Subscribe to YIMBY’s daily e-mail
Follow YIMBYgram for real-time photo updates
Like YIMBY on Facebook
Follow YIMBY’s Twitter for the latest in YIMBYnews

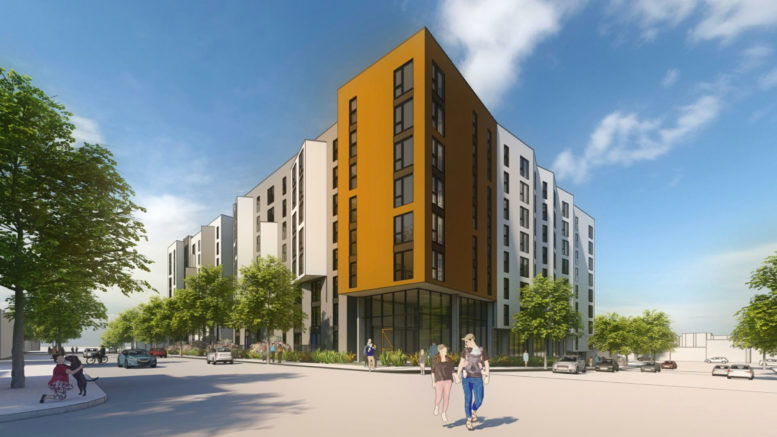




Great to create more housing for people in a transit rich location. Also good there’s lots of secured bicycle parking.
Housing on this spot should have been built 10 years ago, when it was first proposed. Hilary Ronen smothered it, so she could give it to her nonprofit pals. So frustrating.