The official groundbreaking ceremony was held yesterday afternoon for Potrero Block B, phase two of the Potrero HOPE SF masterplan at 1801 25th Street in Potrero Hill, San Francisco. Construction will create 157 affordable homes, of which most will be dedicated to existing Potrero Public Housing residents. BRIDGE Housing is the project’s developer.
Speaking at the event, Board President Supervisor Shamann Walton shared, “this 100% affordable development demonstrates that we continue to fulfill promises to make San Francisco more affordable, while improving the conditions in communities that have had to deal with neglect and dilapidated housing.”
While BRIDGE Housing is leading the project, financial partners include the Mayor’s Office of Housing and Community Development, the California Department of Housing and Community Development, and JPMorgan Chase. The state department utilizes AHSC, IIG, and the Housing Accelerator to provide funds. The San Francisco Housing Authority is the property owner.
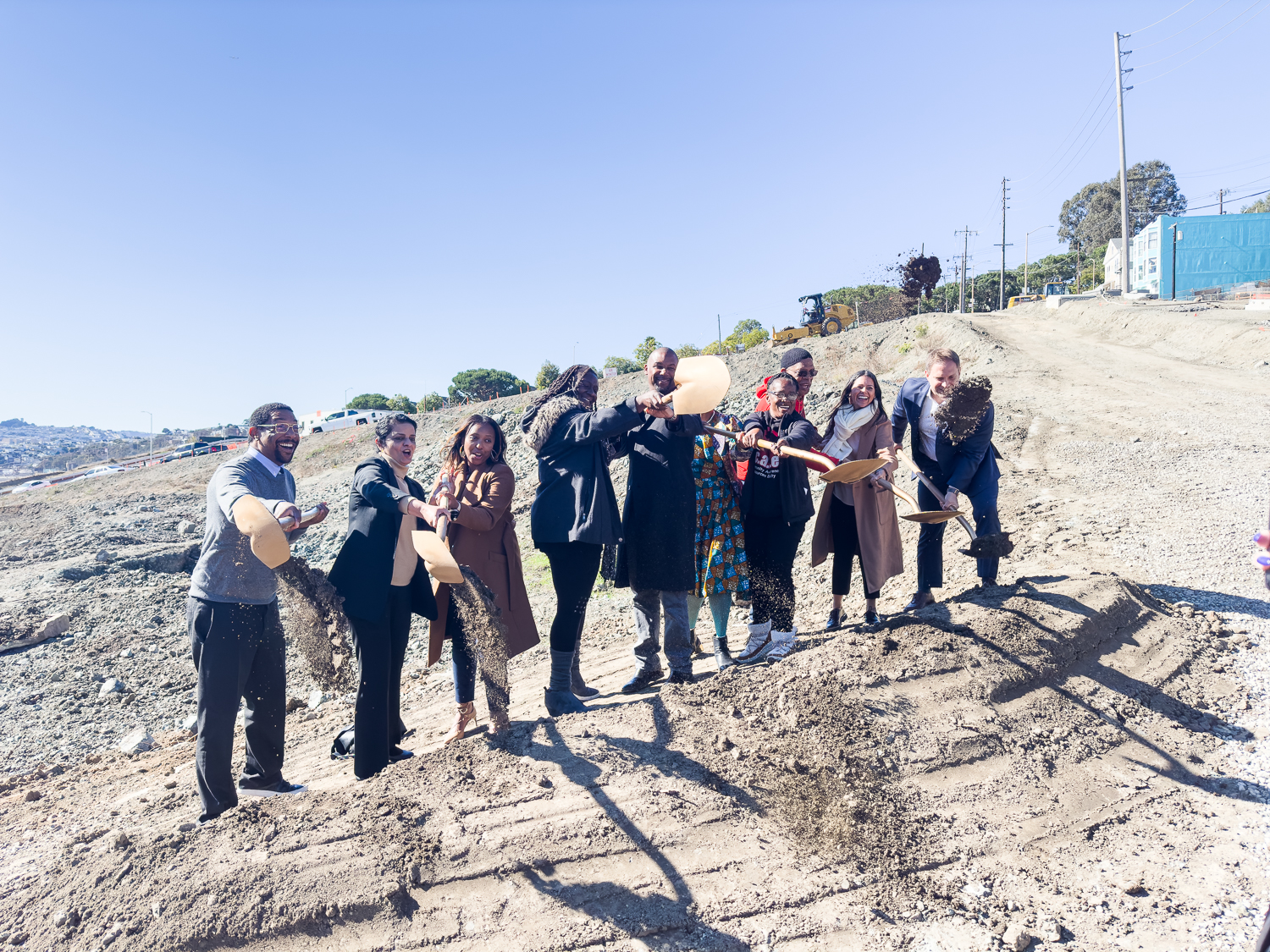
Potrero Block B groundbreaking moment captured November 3rd, image by author
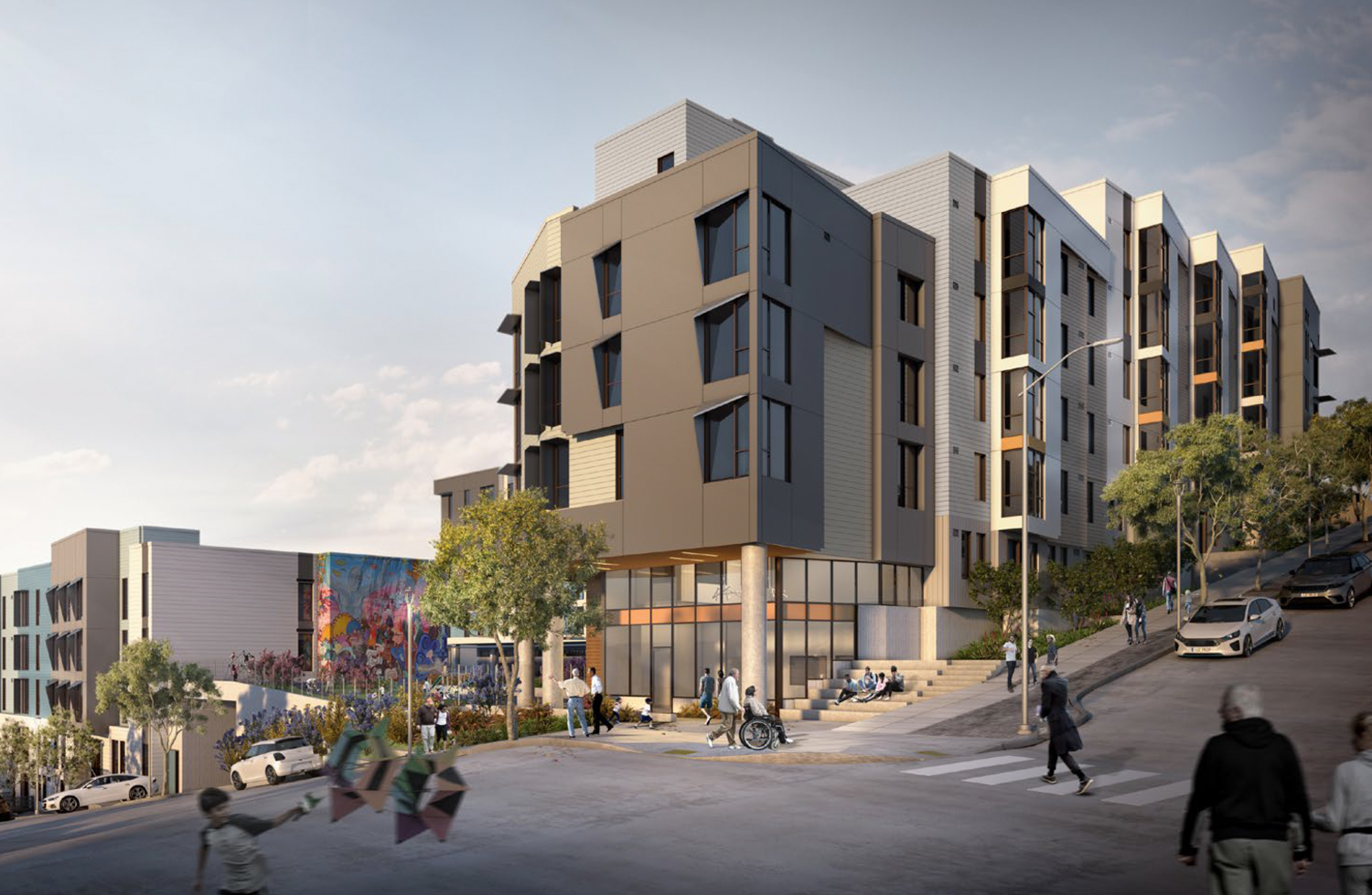
Potrero Hill Block B main lobby at 25th and Connecticut Street, design by HKIT Architects and Y.A. Studio
HKIT and Y.A. Studios are jointly responsible for the design. The project exterior will be articulated and patterned to imitate townhomes, including setbacks and stoops connecting apartments directly to the sidewalk. The project also conforms to the sloped grading, maintaining an average of four to five floors high while the entire structure will rise 120 feet from the bottom of the hill to highest floor. Facade materials include fiber cement lap siding, concrete, wood panels, and lap siding.
GLS Landscape Architects is responsible for designing the open space, which includes a central courtyard and a small public plaza. Drought-tolerant succulents, shrubs, and ground cover will be planted across the site, with trees in strategic locations to provide shading around seats and gathering spaces.
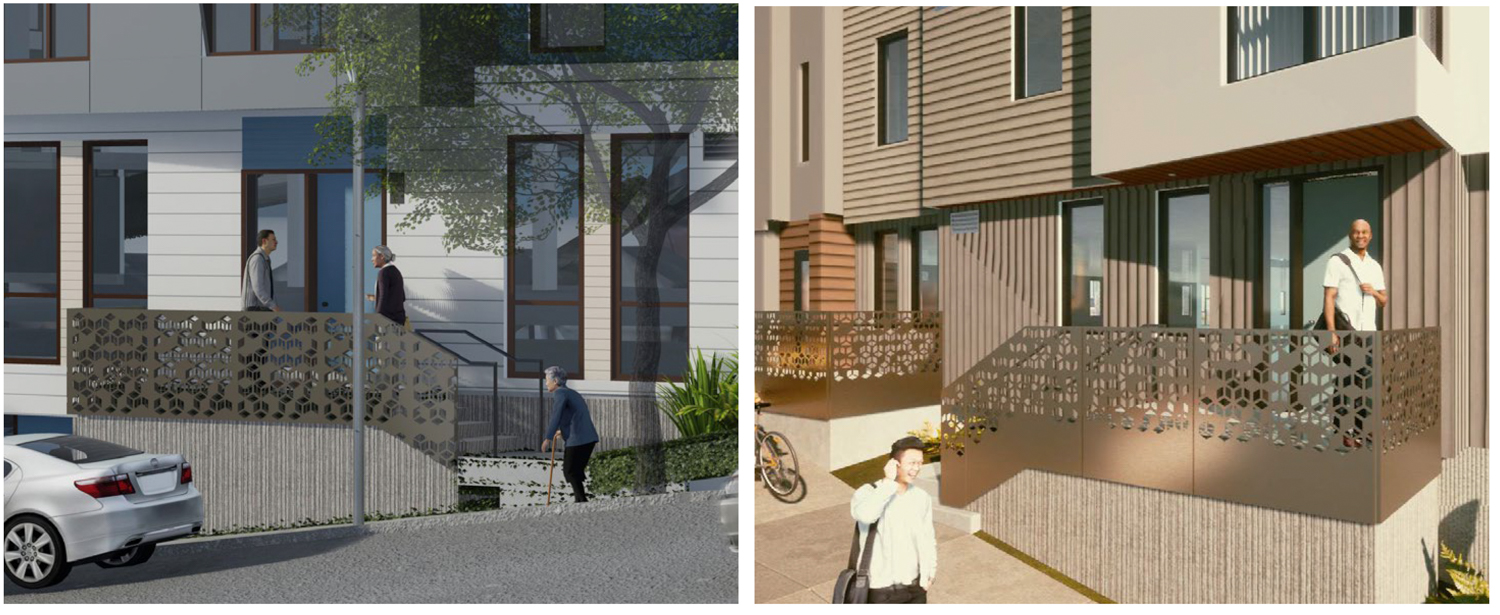
Potrero Hill Block B street entrance, design by HKIT Architects and Y.A. Studio
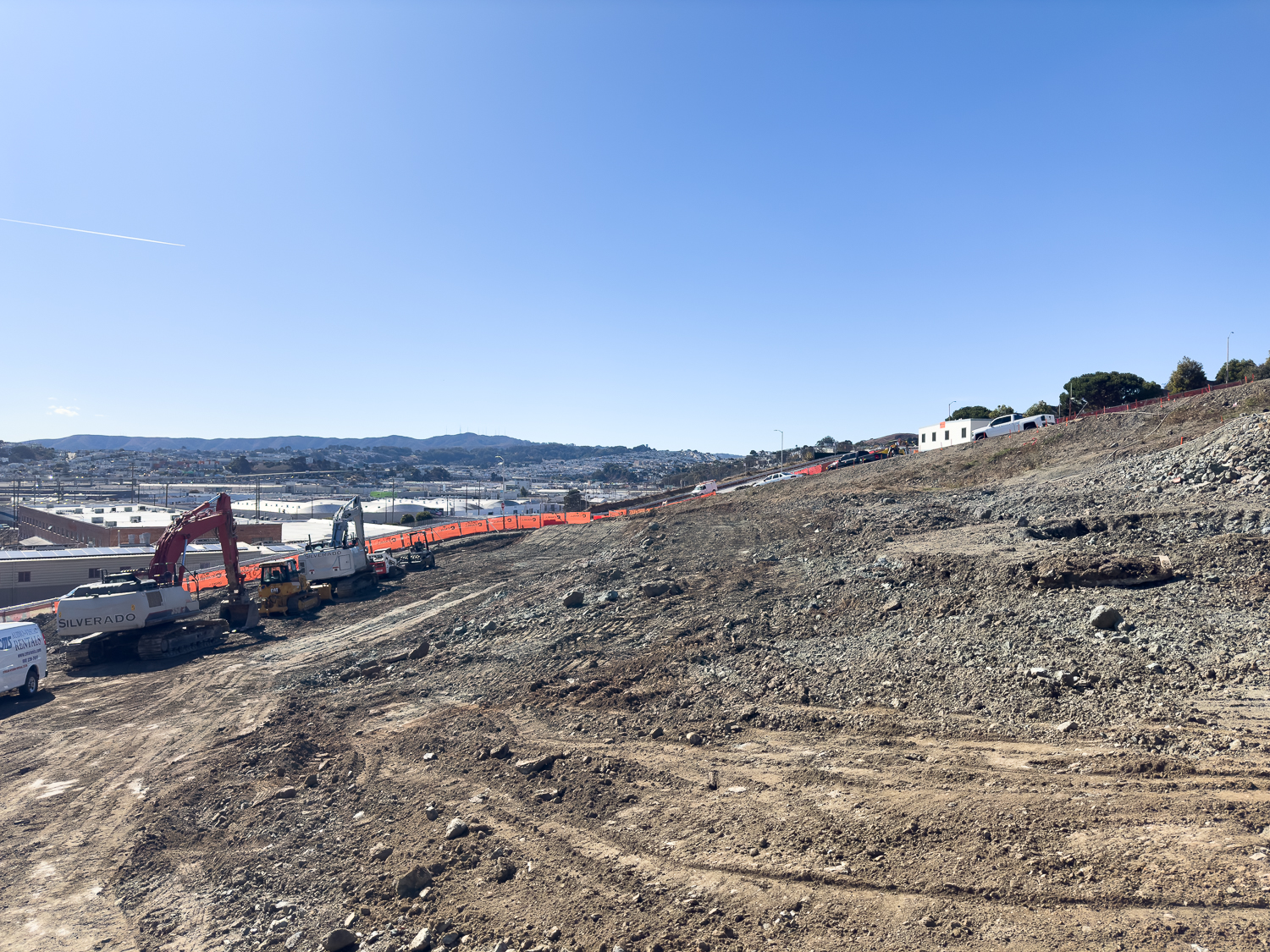
Potrero Block B construction site leveled, image by author
Block B will consist of two five-story buildings set on an incline, yielding 280,010 square feet of built area, of which 213,390 square feet is dedicated to residential use. The childcare center will be located on-site, operated by Cross Cultural Family Center, with a capacity for 52 children. Parking will be included for 65 vehicles and 210 bicycles. Additional amenities will include a community room, teen center, and a mini public park.
Of the 157 apartments within Block B, 117 units will be reserved and offered to residents in the Potrero Public Housing site. Another 38 units will serve low-income households from elsewhere, and the remaining two units will be for on-site property managers. Unit sizes will be larger than the typical project in San Francisco, ranging from one-bedrooms up to four bedrooms, accommodating the project’s family households. All units will be priced for households earning between 30-60% of the Area Median Income.
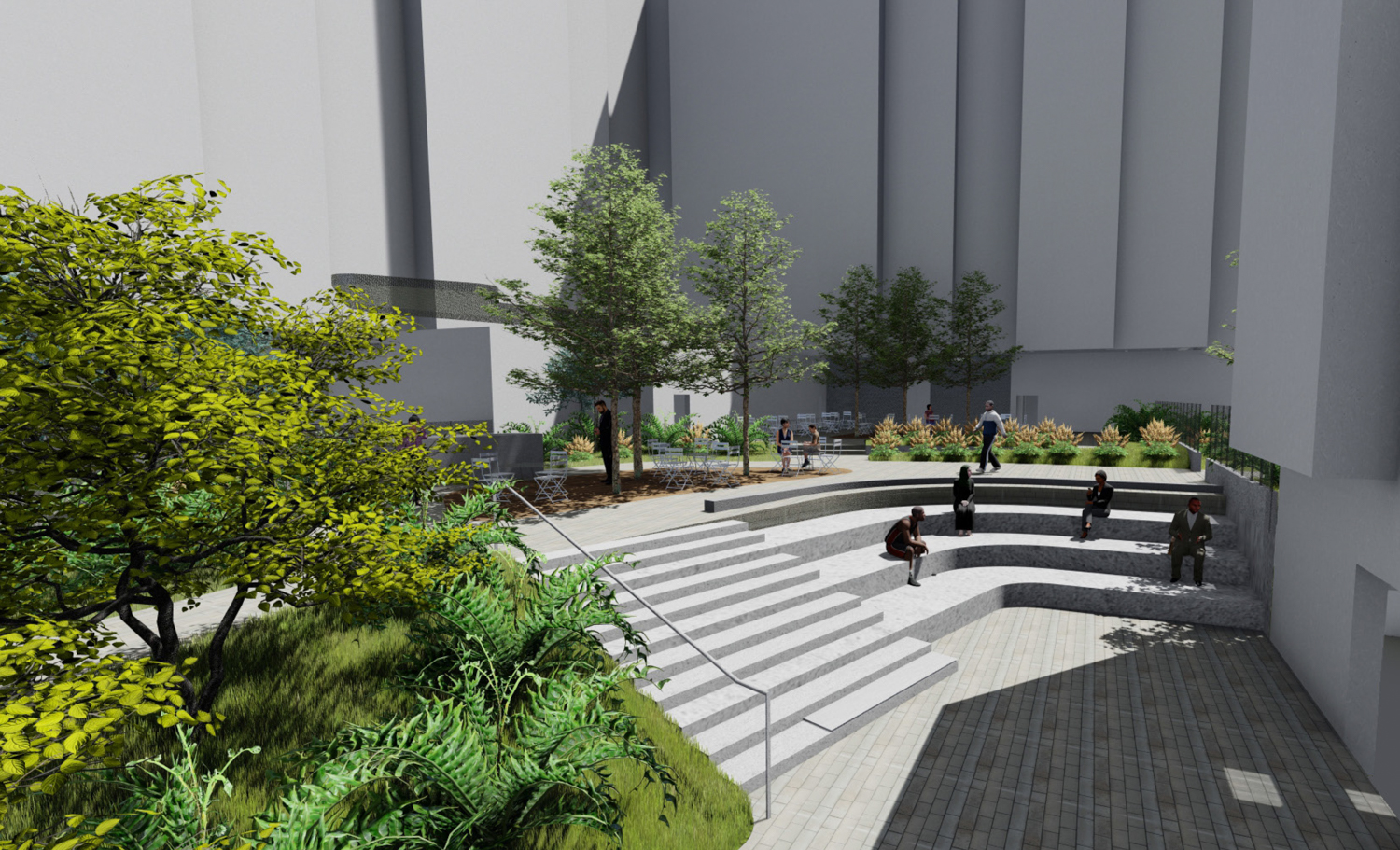
Potrero Hill Block B community amphitheater steps and northern courtyard grove, design by HKIT Architects and Y.A. Studio
Ken Lombard, President and CEO of BRIDGE Housing, commented on the event that “we’re grateful to our partners for collaborating on this dynamic development that will deliver affordable homes along with a childcare center and amenities for residents and neighbors.”
While Mayor London Breed was not in attendance, her public statement about the event stated, “not only will this new project provide badly needed housing for Potrero residents it will also serve our families by creating a new on-site childcare facility. The residents put their faith in us with HOPE SF, and we are going to continue to do the work to deliver on our promise to them.”
Block B will cover half a block, with the other half to be built up with Block A, a market-rate housing development. Construction has not yet started on the second block.
Cahill Contractors is the project’s general contractor. The team expects Potrero Block B to see its first move-ins by the fall of 2024, with an expected development cost of $189.6 million.
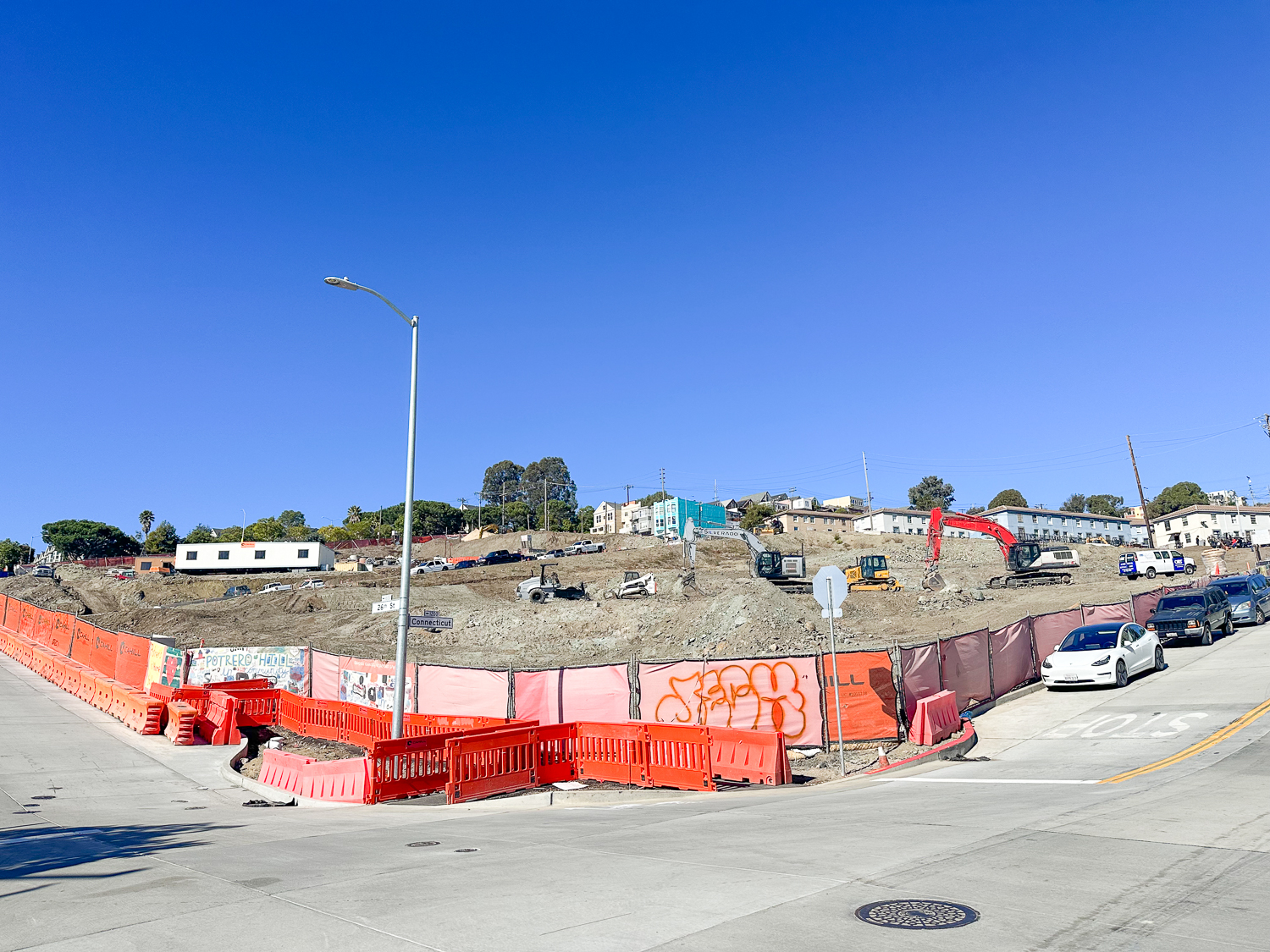
Potrero Block B seen from the corner of 26th Street and Connecticut, image by author
The master plan will provide replacement housing for all 619 units from the Potrero Terrace and Annex Housing Authority sites. Once complete, the project will have between 1,400 to 1,700 new units, with 65% of them dedicated to affordable housing. Completion of all five phases of construction is expected by 2034.
Subscribe to YIMBY’s daily e-mail
Follow YIMBYgram for real-time photo updates
Like YIMBY on Facebook
Follow YIMBY’s Twitter for the latest in YIMBYnews

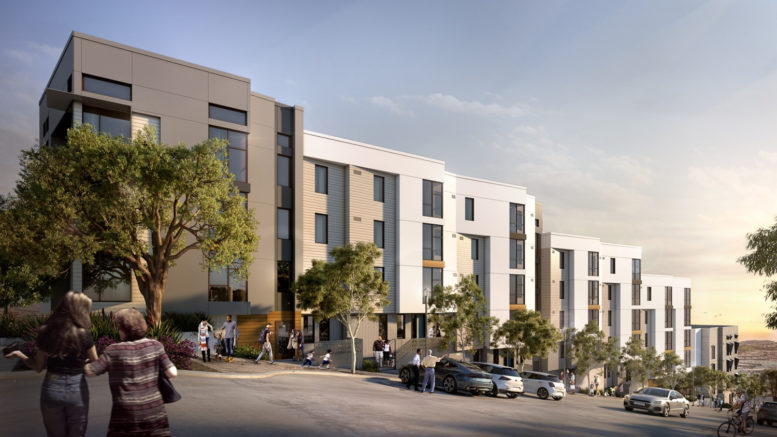

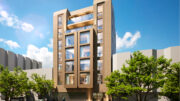


More affordable housing is good. Why waste cost and space for unnecessary “Parking will be included for 65 vehicles?” Instead why not make more housing instead?
Most people can’t live underground David.