YIMBY has visited the rising neighborhood at Brooklyn Basin, positioned along Oakland’s Embarcadero waterfront. The update shows construction has topped out at Parcel J, and concrete is now rising for Parcel A Phase Two. As of now, there are 1,696 apartments complete or under construction out of an expected total of 3,700 units.
Oakland-based Signature Development Group is the master plan developer. The project is jointly financed by Signature, Zarsion Holdings Group, and Reynolds & Brown. Along with the 3,700 units, Brooklyn Basin will feature 30 acres of landscaping, an expanded marina, and 200,000 square feet of retail, including a grocery store. Full build-out is expected by 2027.
Parcel J
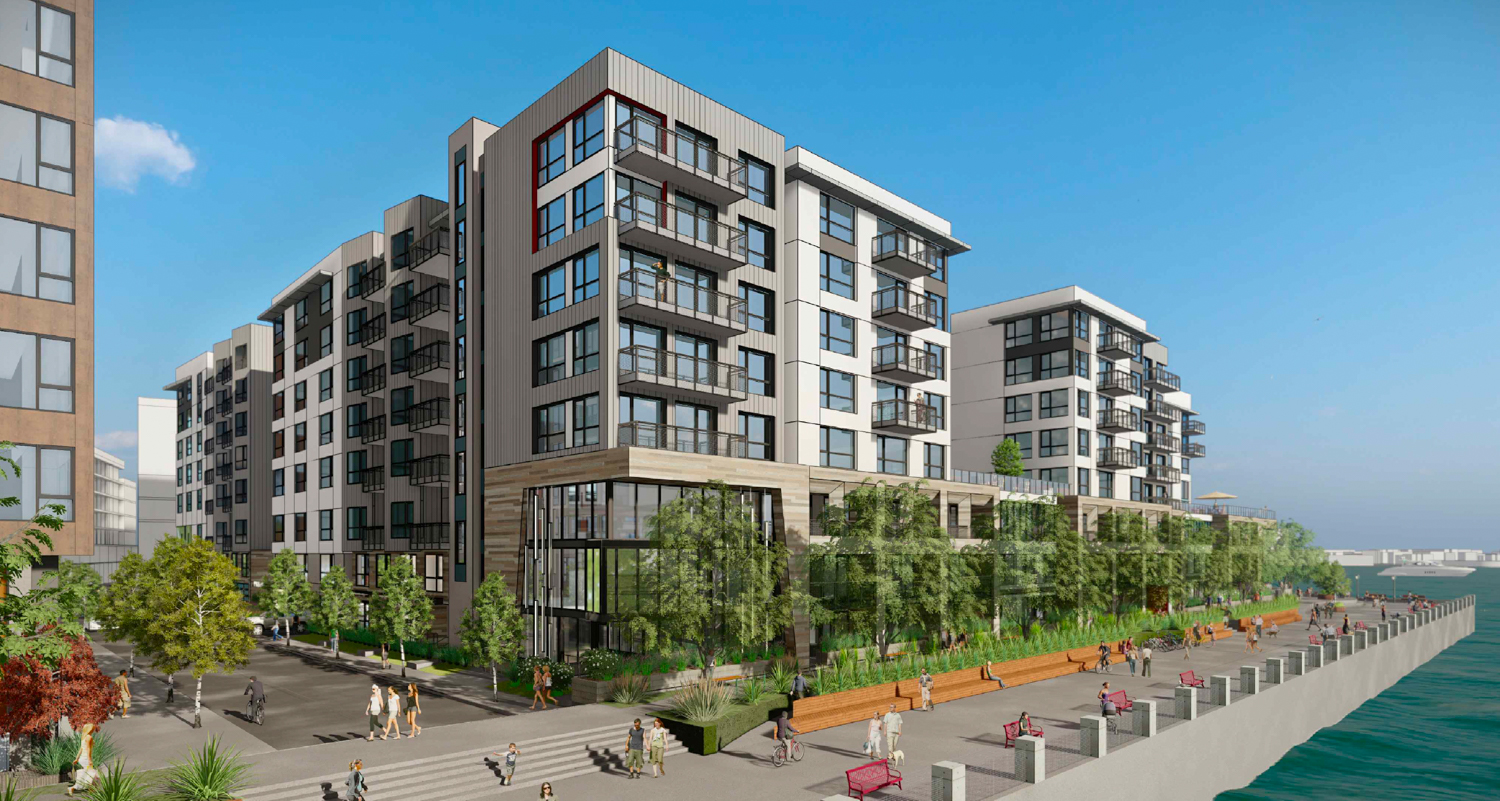
Parcel J at 37 8th Avenue in Brooklyn Basin, design by TSM Architects
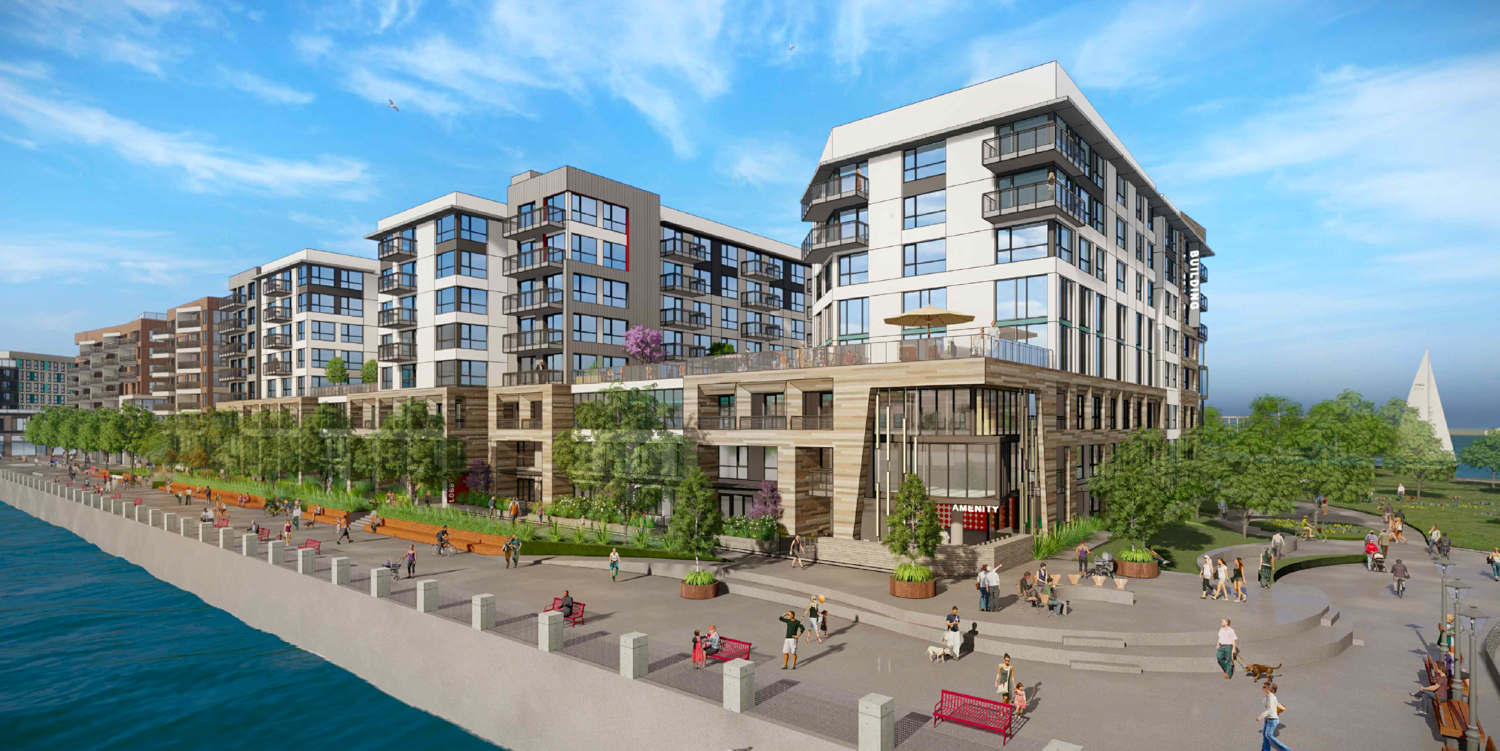
Parcel J at 37 8th Avenue in Brooklyn Basin view from the water, design by TSM Architects
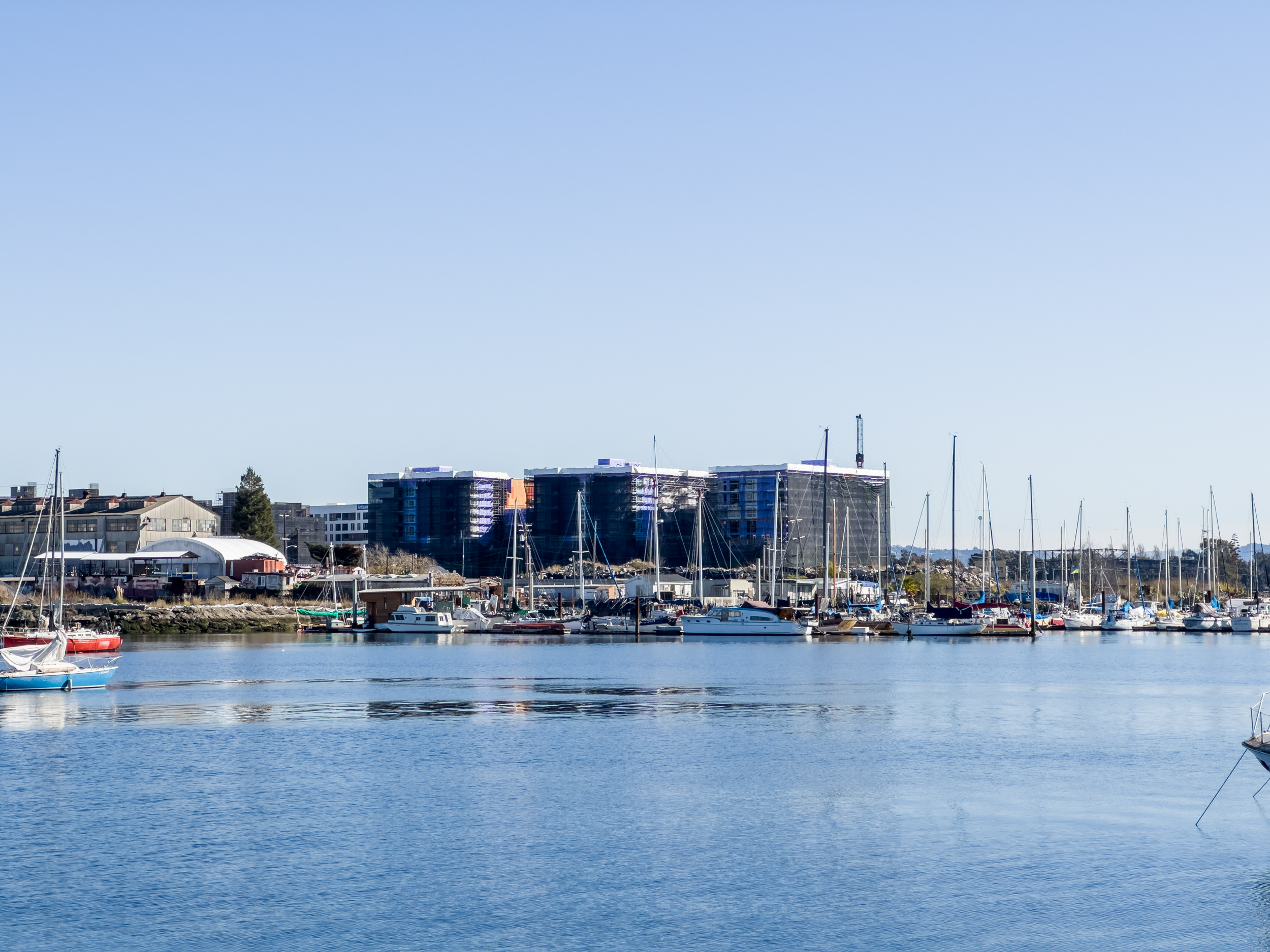
Brooklyn Basin Parcel J seen from Estuary Park, image by author
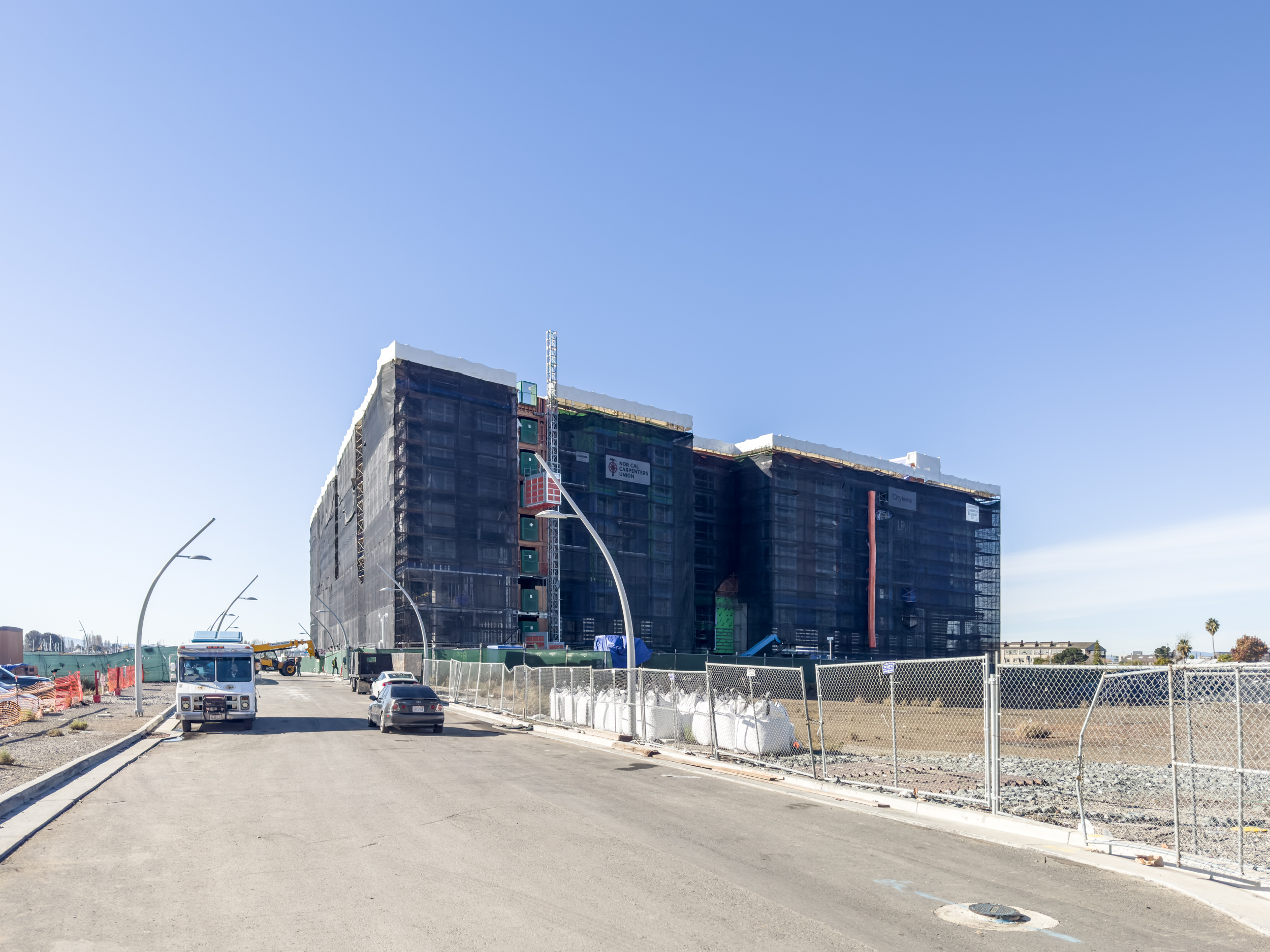
Brooklyn Basin Parcel J close view, image by author
The highlights from the visit start with seeing the topped-out Parcel J from Estuary Park. The structure is being developed by Cityview with design by TSM Architects. Once complete, the 86-foot tall structure will create 378 apartments, including six townhome-style units. Parking is included for 329 cars and 106 bicycles. Residences will face the future Shoreline Park.
Parcel G
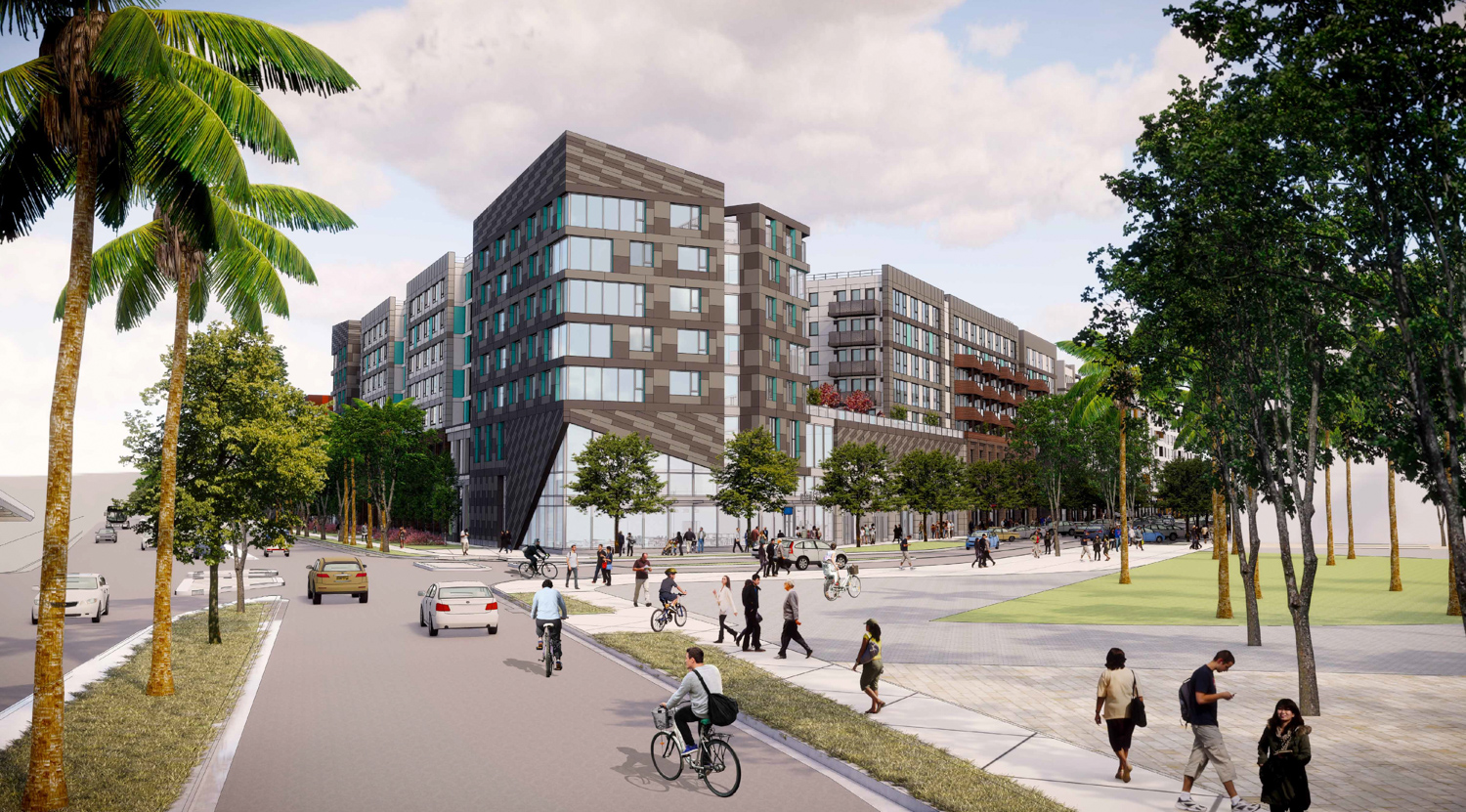
Parcel G at 845 Embarcadero street life rendered, design by TCA Architects
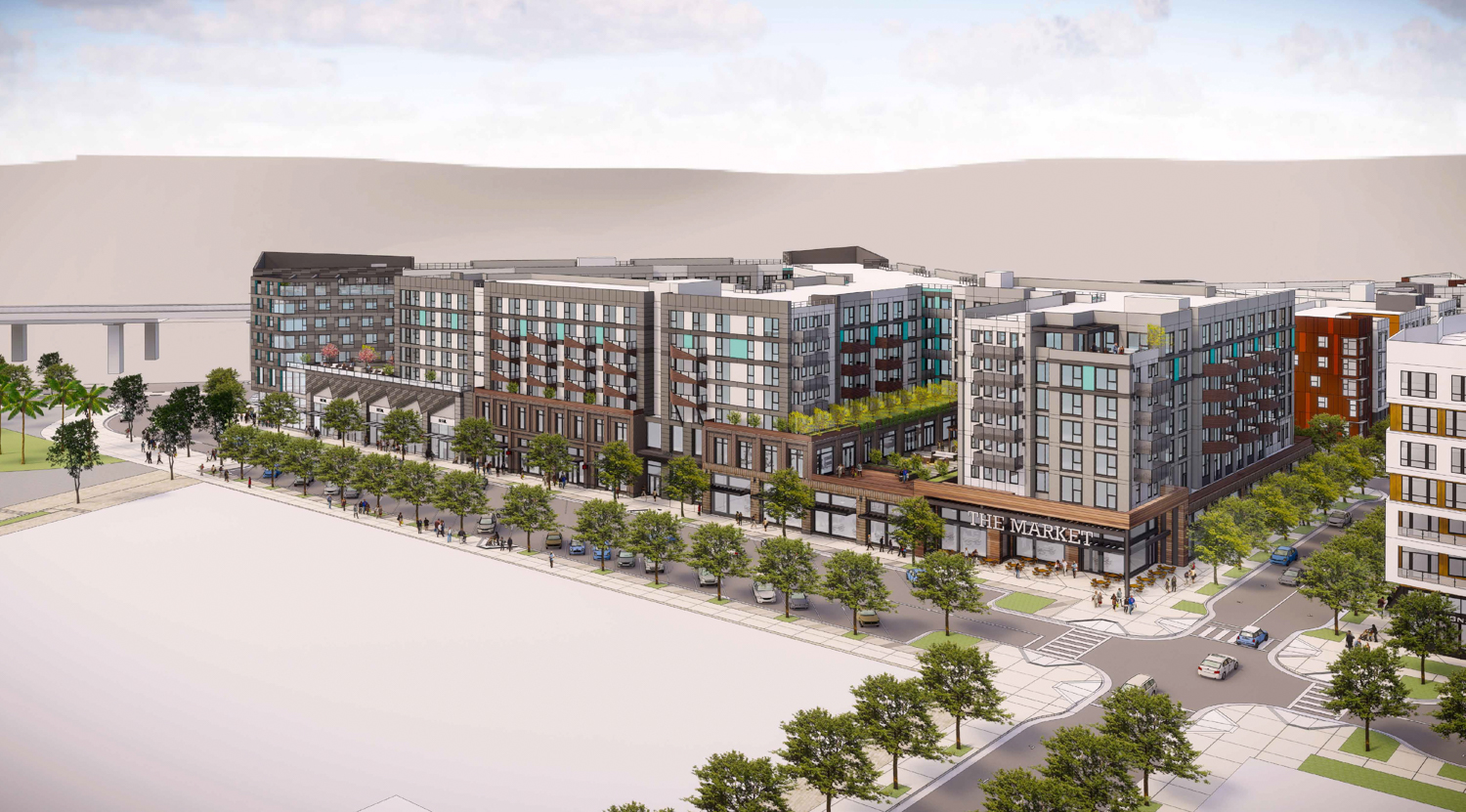
Parcel G at 845 Embarcadero view of the central courtyard and ground-level retail, design by TCA Architects
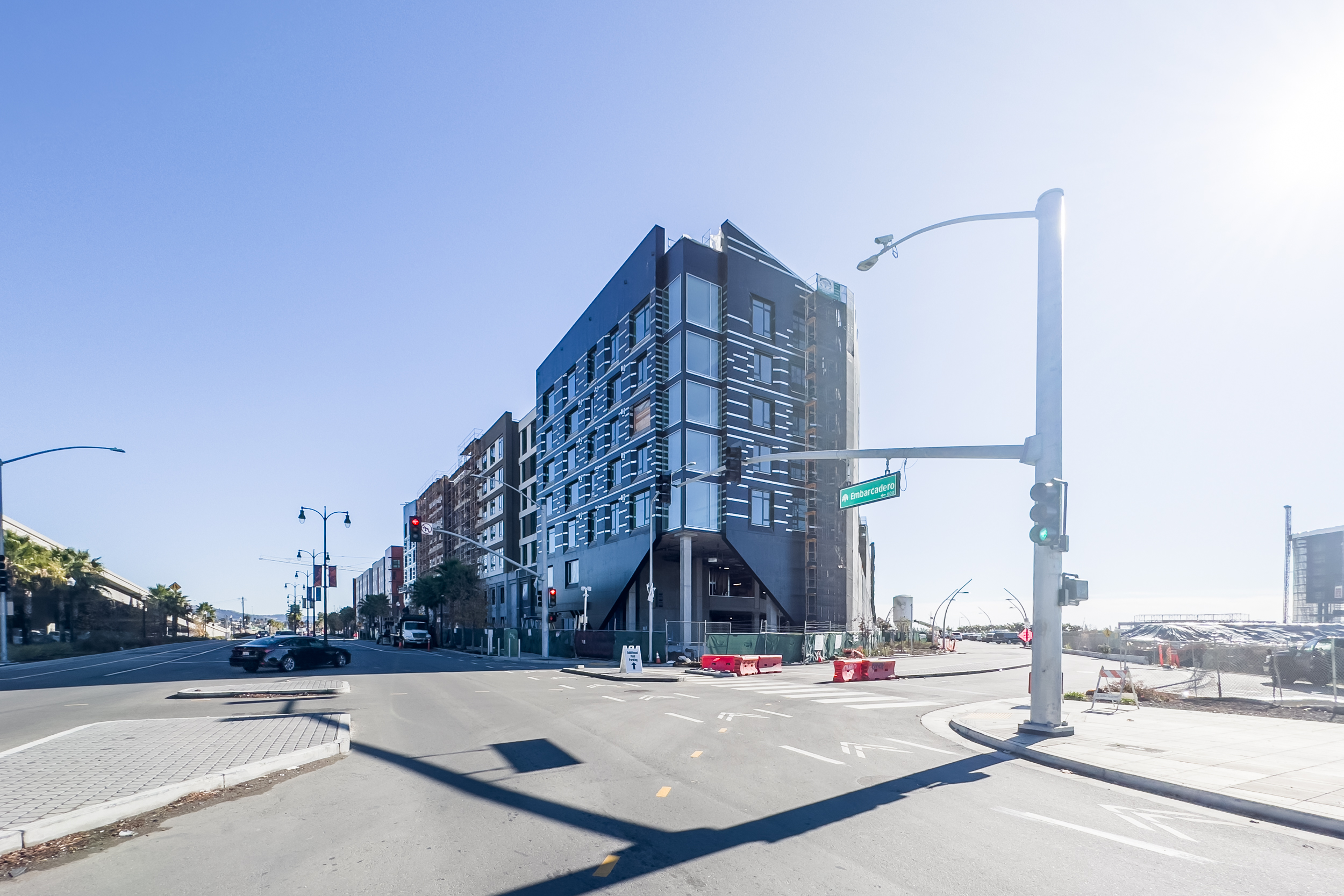
Brooklyn Basin Parcel G, image by author
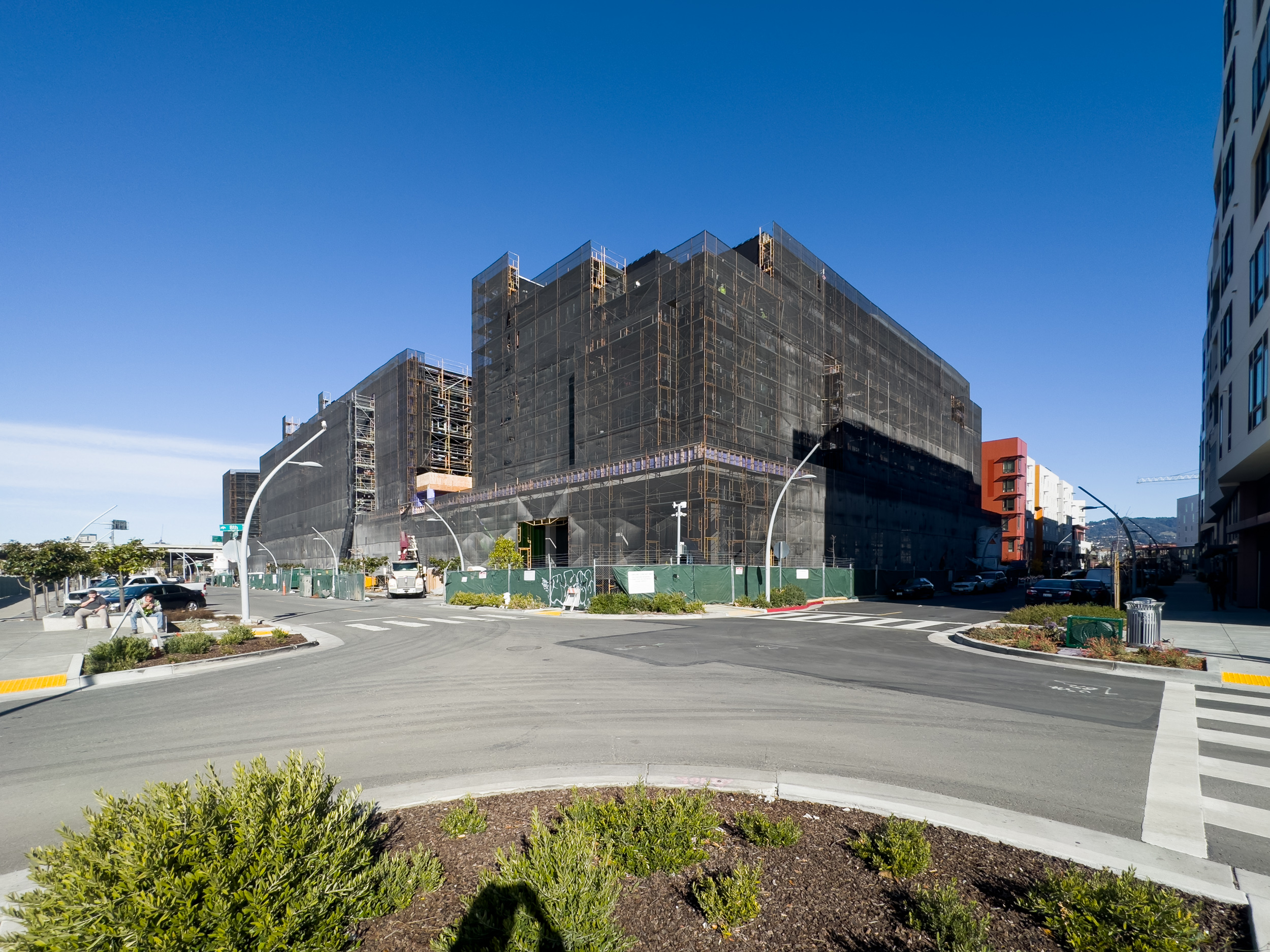
Brooklyn Basin Parcel G view from along Brooklyn Basin Way, image by author
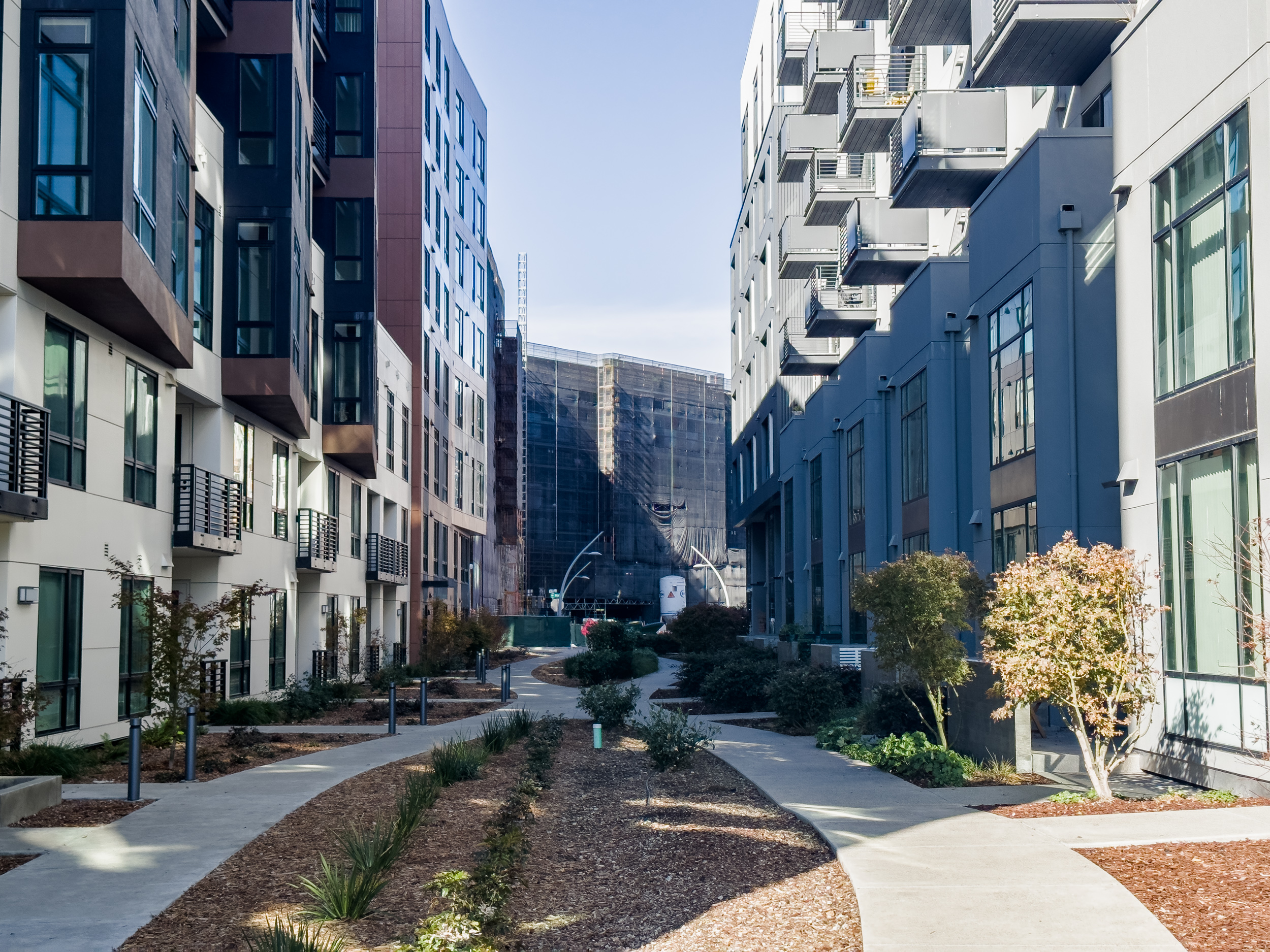
Brooklyn Basin Parcel G seen from the paseo between Parcels B and C, image by author
Approaching from Jack London Square, the first building to be reached along the Embarcadero is Parcel G at 845 Embarcadero. Facade installation has started for the 103-foot tall TCA-designed structure, including the angular window feature that will eventually contain a retail spot. Looking further down at the intersection of Brooklyn Basin Way and 8th Avenue, Parcel G will include a 29,920-square-foot grocery store. The building will feature 371 apartments. Signature is the project developer.
Parcel F
Next along the Embarcadero is Parcel F, technically two structures designed by HKIT Architects for Midpen Housing. The affordable housing project, which includes Paseo Estero and Vista Estero, has produced 211 units split between family housing and senior housing. Unit sizes will vary from one-bedrooms to three bedrooms.
Parcel A
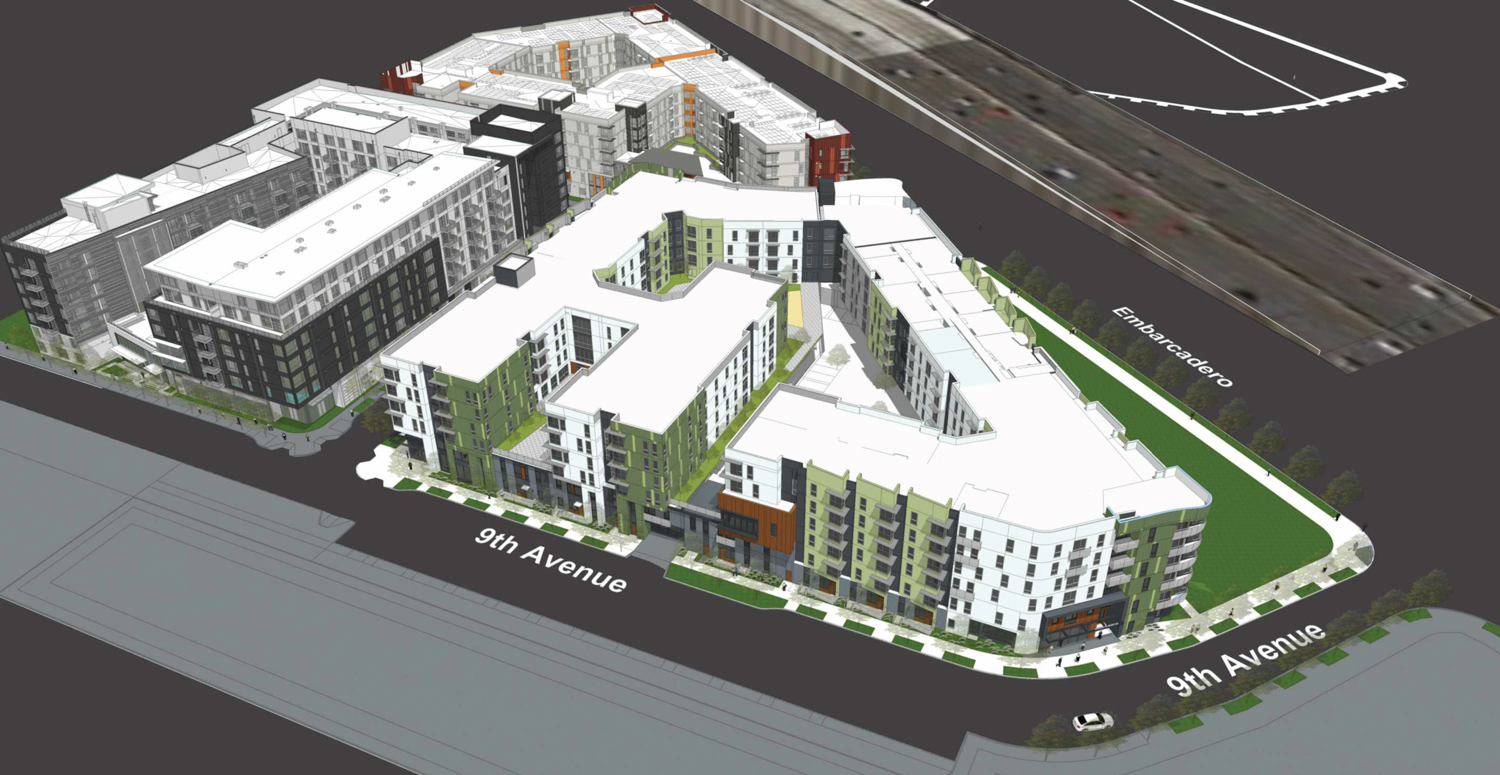
Brooklyn Basin Parcel A1 and A2 aerial view, rendering of design by HKIT Architects
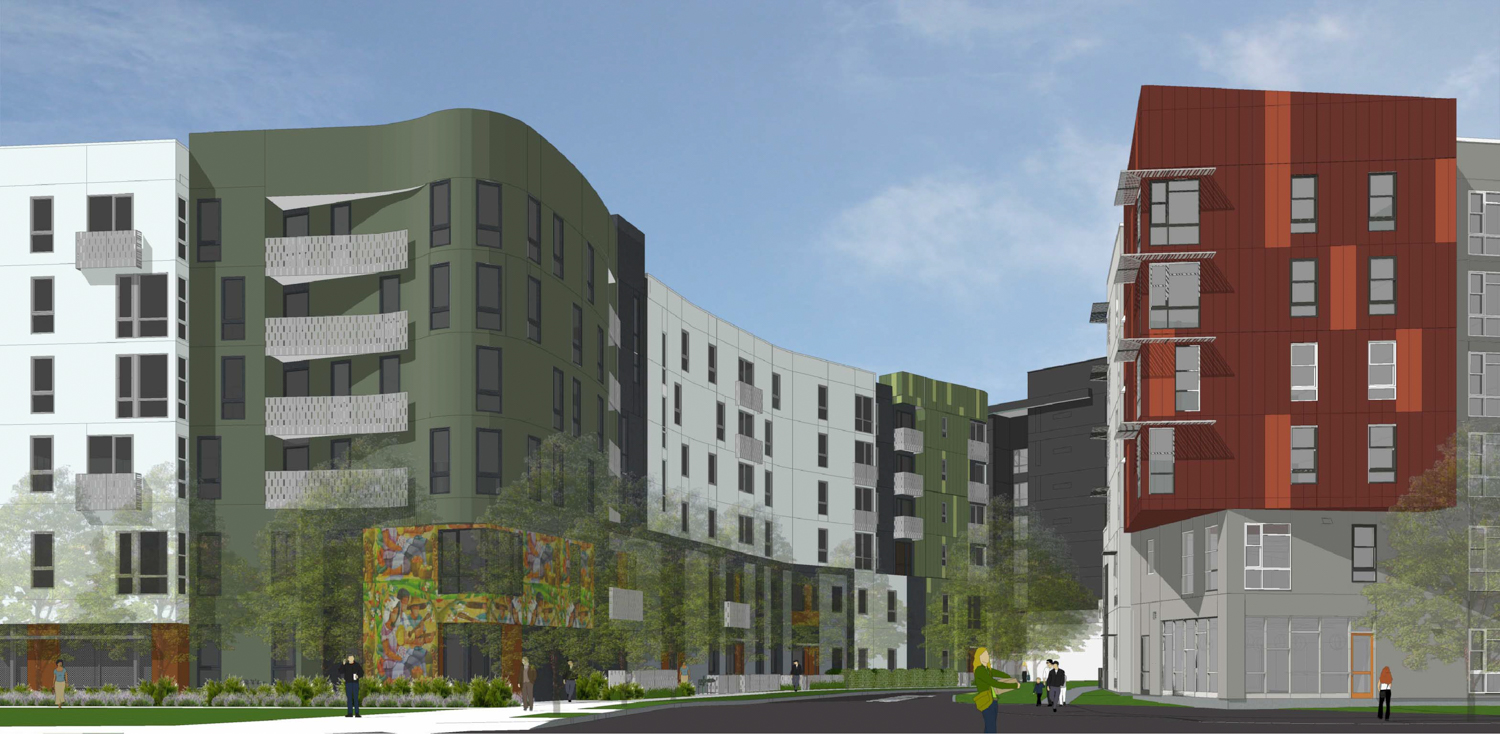
Brooklyn Basin Parcel A1 and A2 from Embarcadero and Eighth Avenue, rendering of design by HKIT Architects
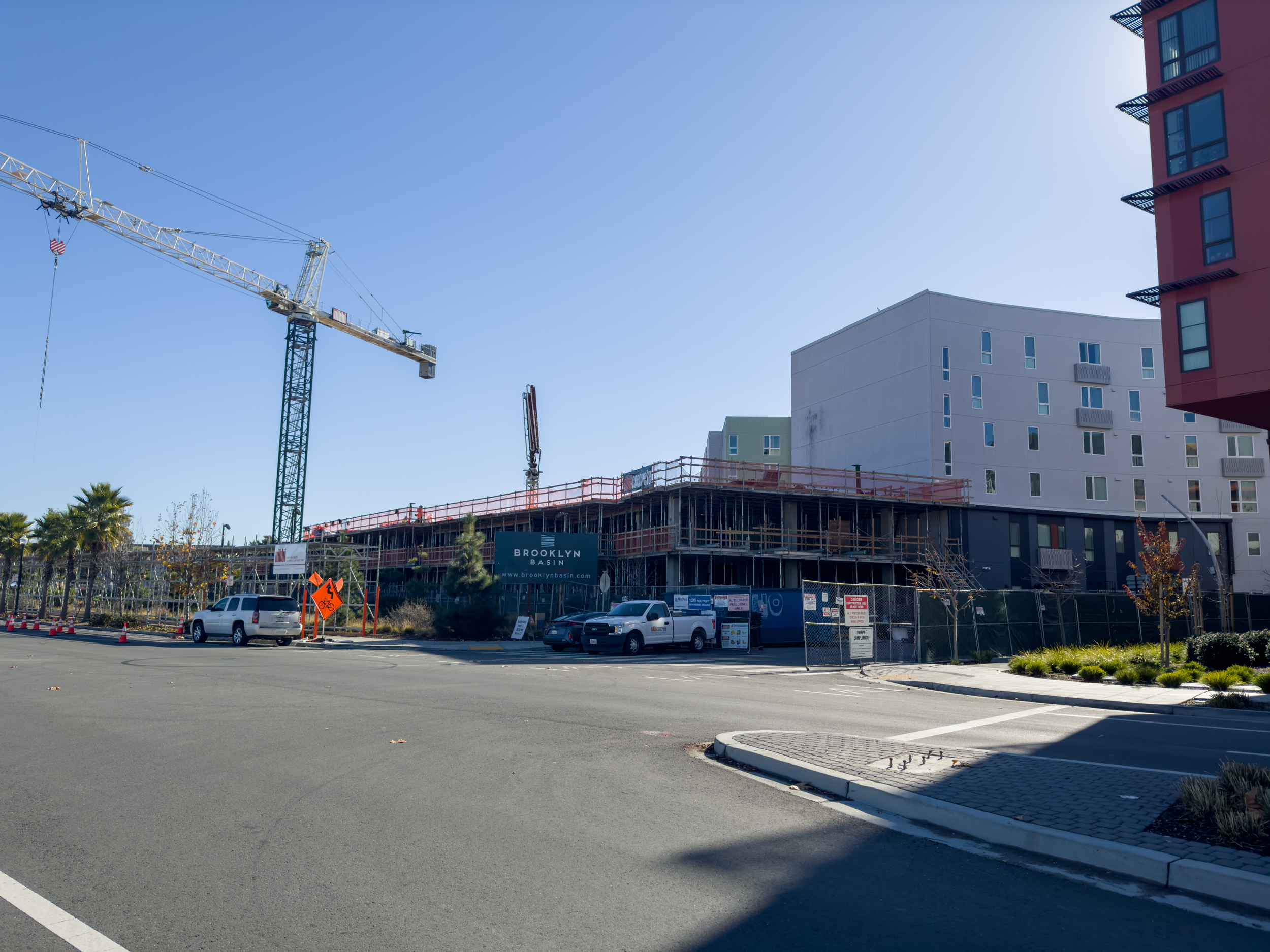
Brooklyn Basin Parcel A phase two seen beside Parcel F, image by author
Construction has finally started for the second phase of Parcel A, another affordable housing project being developed by Midpen Housing with design by HKIT Architects. Construction has already started on Foon Lok West at 311 Ninth Avenue, with move-ins scheduled to have started for the 130 units. Foon Lok East will soon rise six floors to yield 124 apartments, for a total of 254 units.
Parcel B
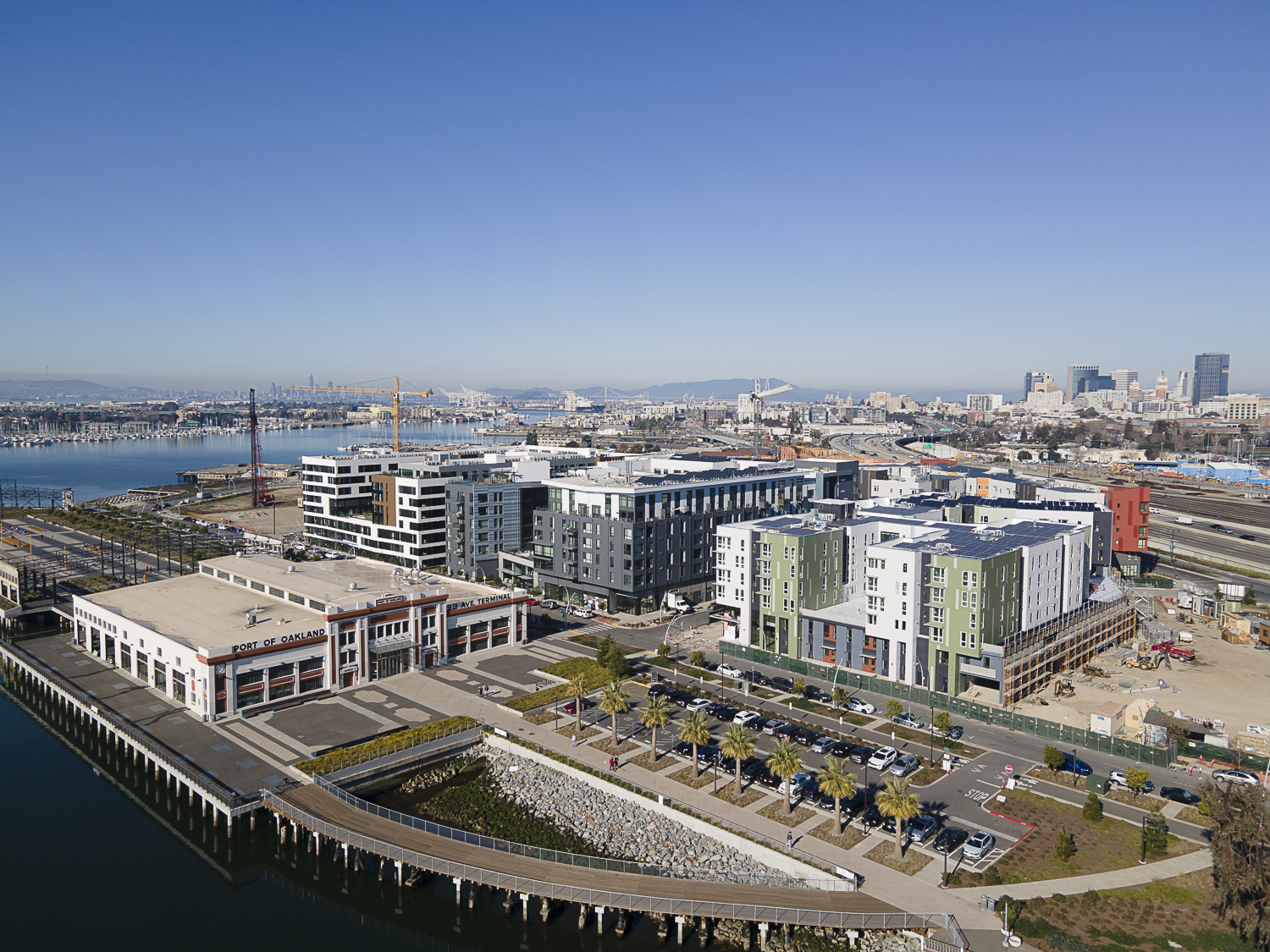
Brooklyn Basin 9th Avenue Terminal port aerial view
Located across from the Township Commons retail hub, Parcel B has added 241 homes in the eight-story apartment complex. The podium-style building features design by BAR Architects with space for a new retail shop at the corner of 9th Avenue. Signature is the project developer.
Parcel C
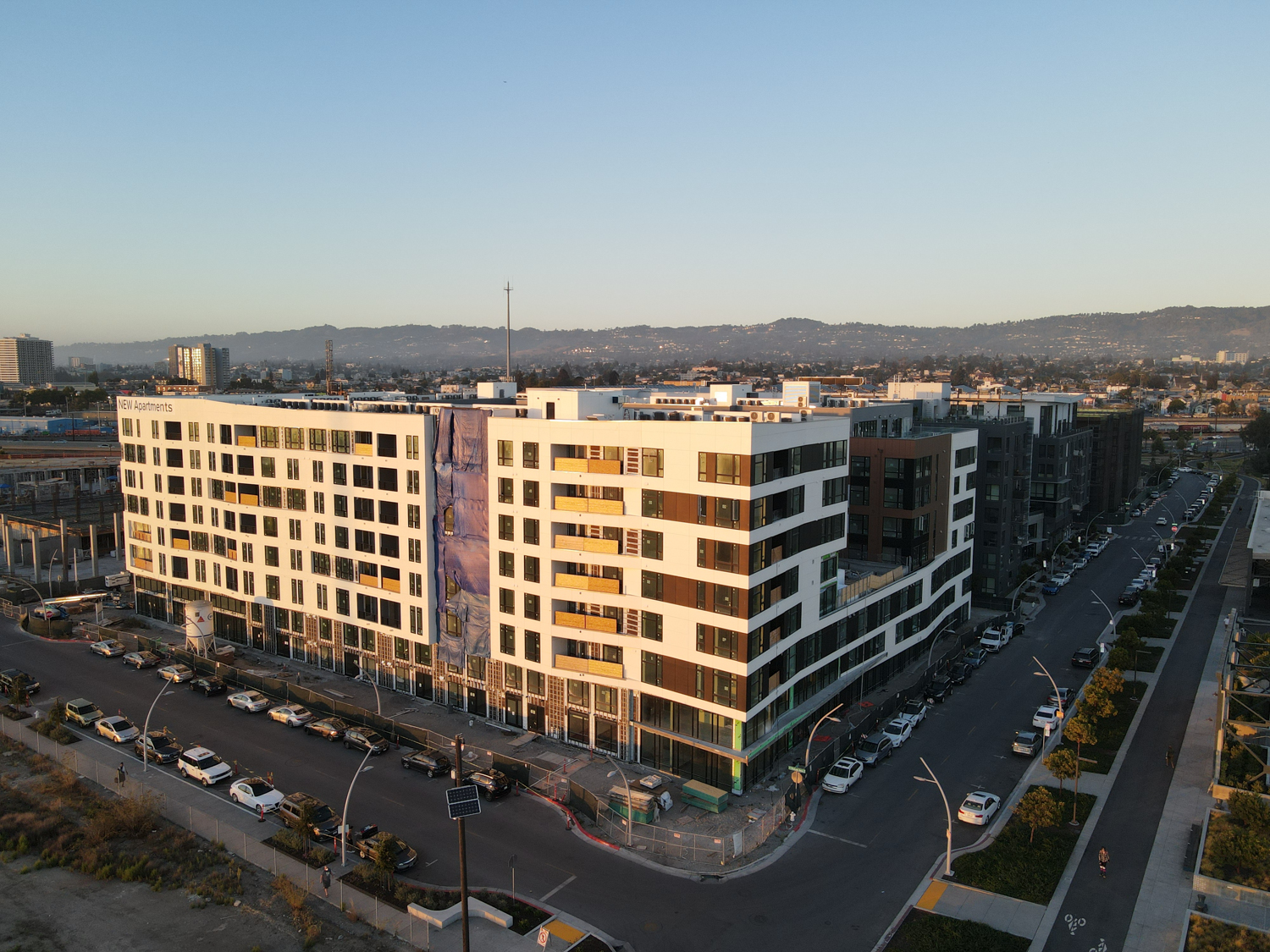
Brooklyn Basin Parcel C, aerial image
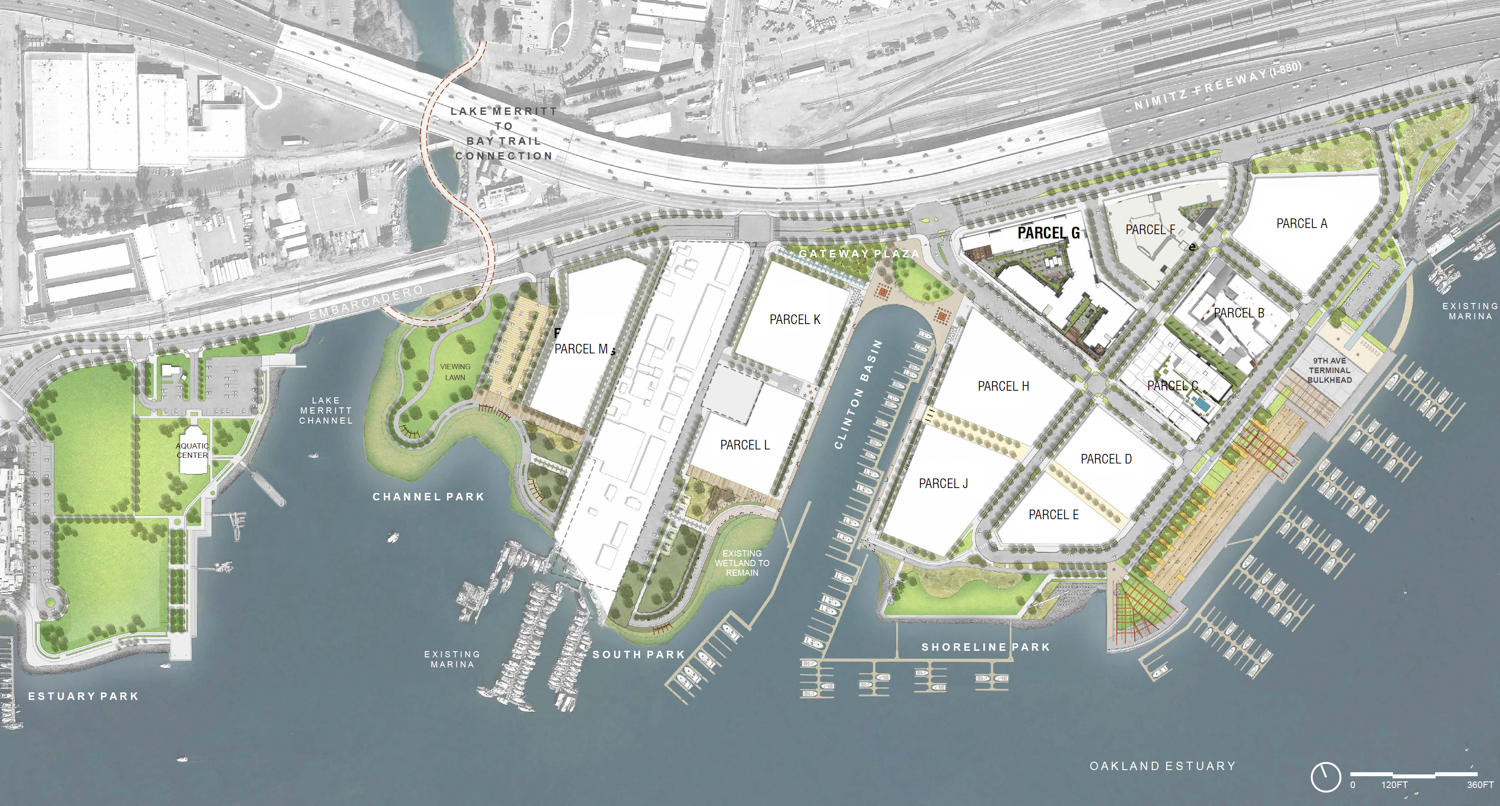
Full map of the Brooklyn Basin development, design by TCA Architects
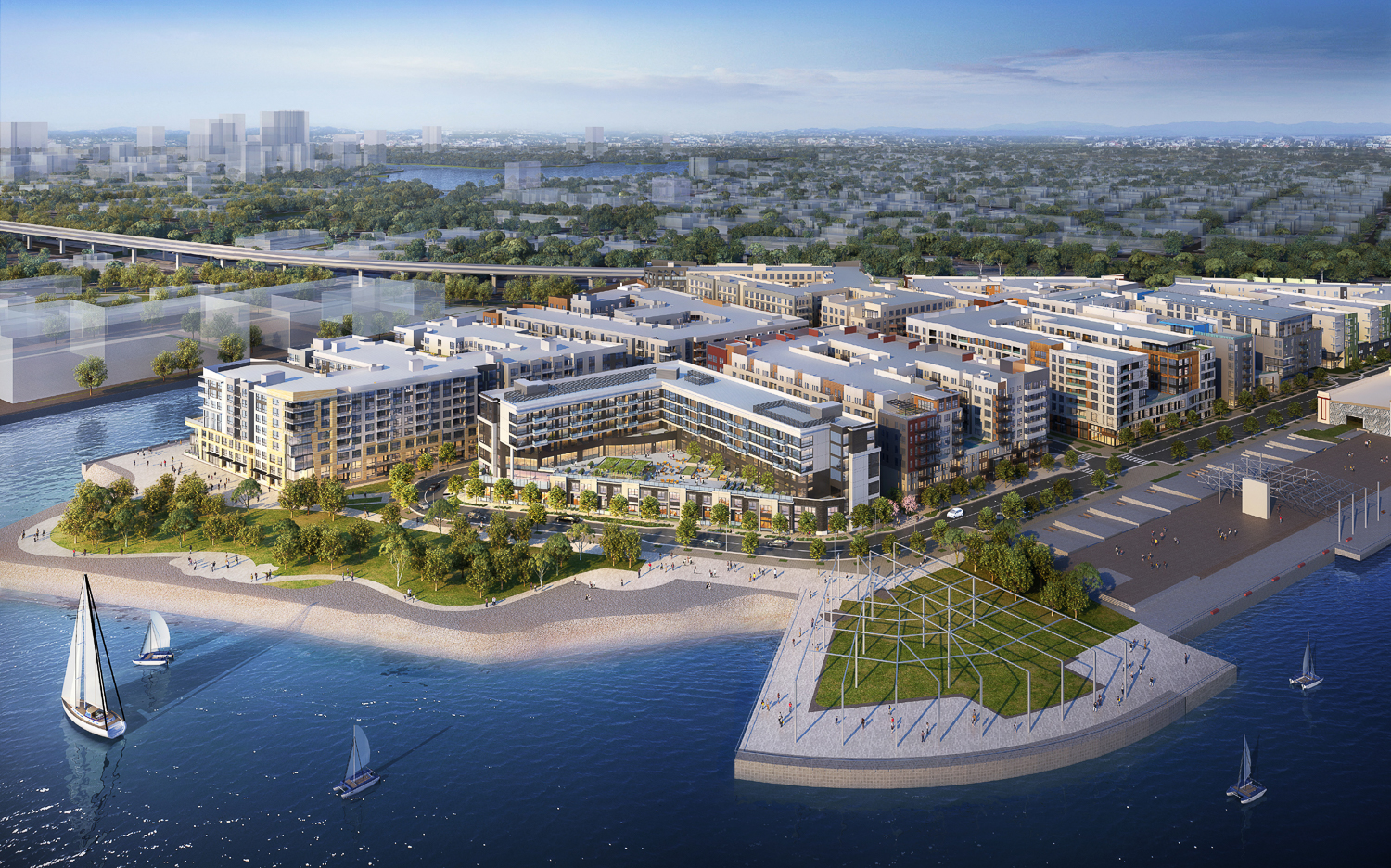
Brooklyn Basin Parcel E within the masterplan cluster aerial view, rendering by Urbal Architecture
Now complete, Parcel C has contributed 241 apartments, the same as the previous parcel. Unit sizes will vary somewhat with one-bedrooms and two-bedrooms. Studio T Square is the project architect, clad with smooth stucco, patina finish metal, and metal louvers. The apartments were developed by Zarsion America.
The Brooklyn Basin master plan is located about 15 minutes away from the Lake Merritt BART Station by foot for regional transit, with AC Transit offering local transit. Completion has been estimated for 2027.
Subscribe to YIMBY’s daily e-mail
Follow YIMBYgram for real-time photo updates
Like YIMBY on Facebook
Follow YIMBY’s Twitter for the latest in YIMBYnews

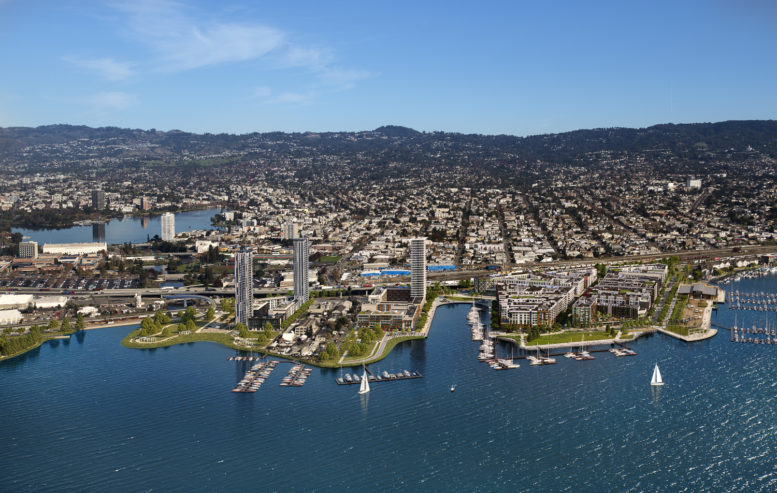




Very North Jersey like. Great to see Oakland make better use of their waterfont like we have along the Hudson River in NJ.
Really mundane, monotonous architecture. What happened to the towers? This site deserved much more creative design and variety in building heights and styles. Aside from the waterfront open space on the estuary, this project might as well be in Orange County. Boring!
There’s no way to build a tower at the edge of the water because this entire area will liquify during an earthquake. Reaching bedrock to anchor skyscrapers is beyond the scope of this project.
Although it’s nice to see the development progress on this important site, I can’t help but point out the monotony of building heights. I fear this will become another Mission Bay.
Towers aren’t feasible along the shoreline due to liquifaction during an earthquake.
I understand what you are saying Andrew, but the higher the building the higher the cost of construction and building 6-7 stories already too expensive.
In addition to the extra cost of a building’s height there are potential problems with evacuation in the event of an earthquake, fire or both. (not to mention general political instability). The Oakland Police and Fire Department would not be equipped to handle any of those situations. Sometimes you need to stop pretending that Oakland is Manhattan and that the Oakland Estuary is the East River.
You ought to actually visit the East River in Manhattan and see why that comparison is complete nonsense. Also, what do you mean ‘political instability’ from new housing?
A couple of points..
1. This site is a 25-30 min walk from Lake Merritt BART (a very uncomfortable walked filled with arterial roads without much sidewalks, RVs, and extensive homelessness)
2. AC transit actually doesn’t provide any direct connection to Brooklyn Basin. Closest are the 96/62 bus stops over at Laney (leaving an uncomfortable walk across prev. mentioned arterials)
3. Only thing offered is a weekday commuter time only shuttle service provided by the Orion.
4. Looking for some support from others to get AC transit to provide direct connection to this area particularly on the weekends when everyone actually wants to go there to use the boardwalk)
Please reach out to Jean Walsh • jwalsh@actransit.org. Thanks.
When will these current buildings be ready for occupancy? How will be publis be aware , especially those that actually live in Oakland
Feb 10 – still waiting? Why does no one know who the contact person or office should be to inquire about potential occupancy date, or how you even apply?
The apartments in these buildings will likely be posted on normal real estate website like zillow, apartments.com, or craigslist. Or you can google the building name and visit their website to set up a tour. Most buildings also have a leasing office on the ground floor so you can visit in person.
Signature Development paused all new projects at approximately mid-2023 but did not formally announce the pause until December, 2023, citing overall rental market conditions in Oakland. As a resident of Brooklyn Basin, I can attest that there are no new parcels in development right now. The pause in construction included work stoppage for Gateway Park, which Signature is contractually obligated to complete in April, 2025.