The Oakland Planning Commission is scheduled to review the two project plans for 1431 Franklin Street in Downtown Oakland, Alameda County. The property, less than half an acre, could produce nearly half a million square feet of office space or 381 new homes. For now, Tidewater Capital is pursuing entitlements for both versions, each with a different design.
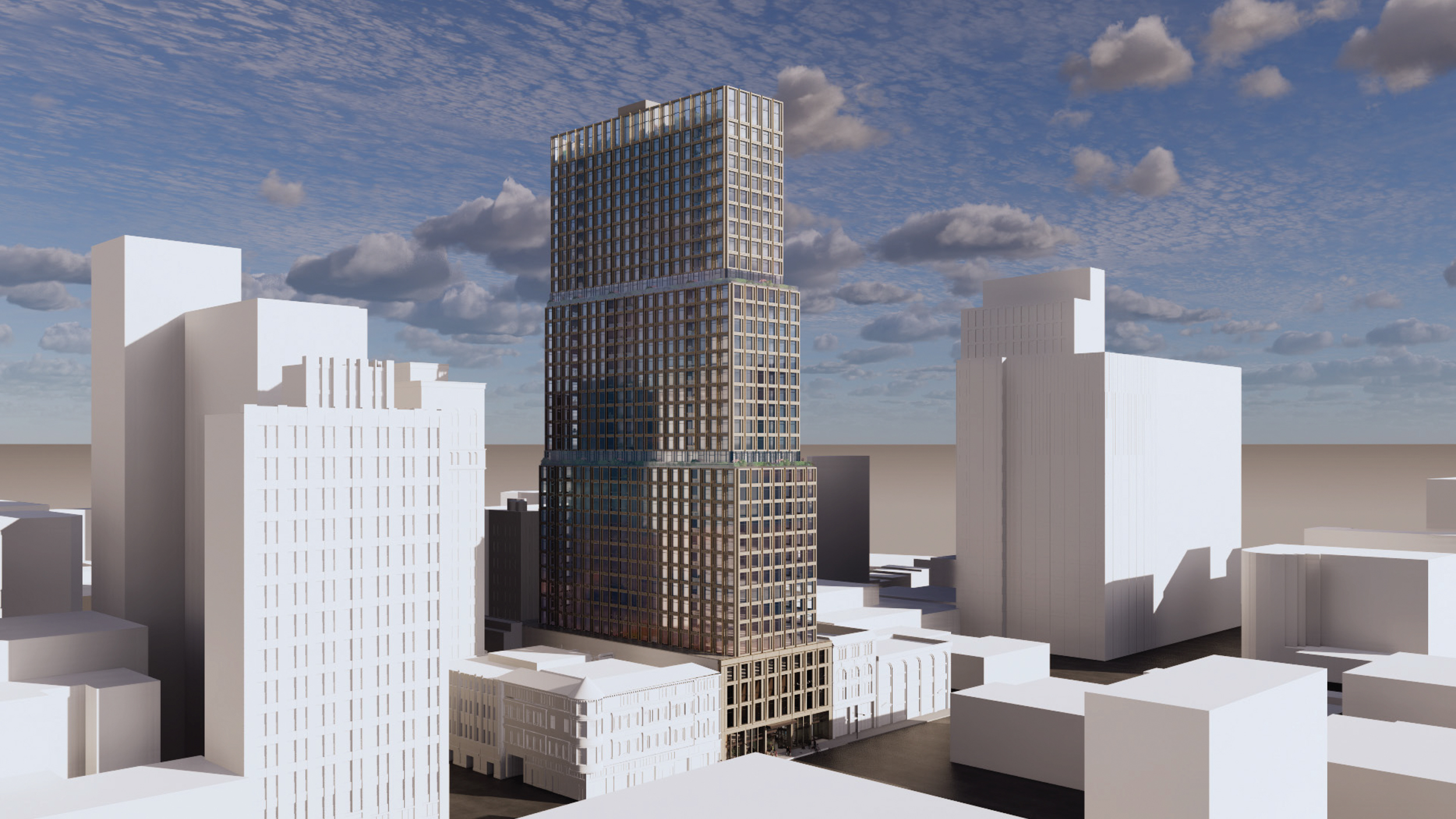
1431 Franklin Street residential view from above, rendering by LARGE Architecture
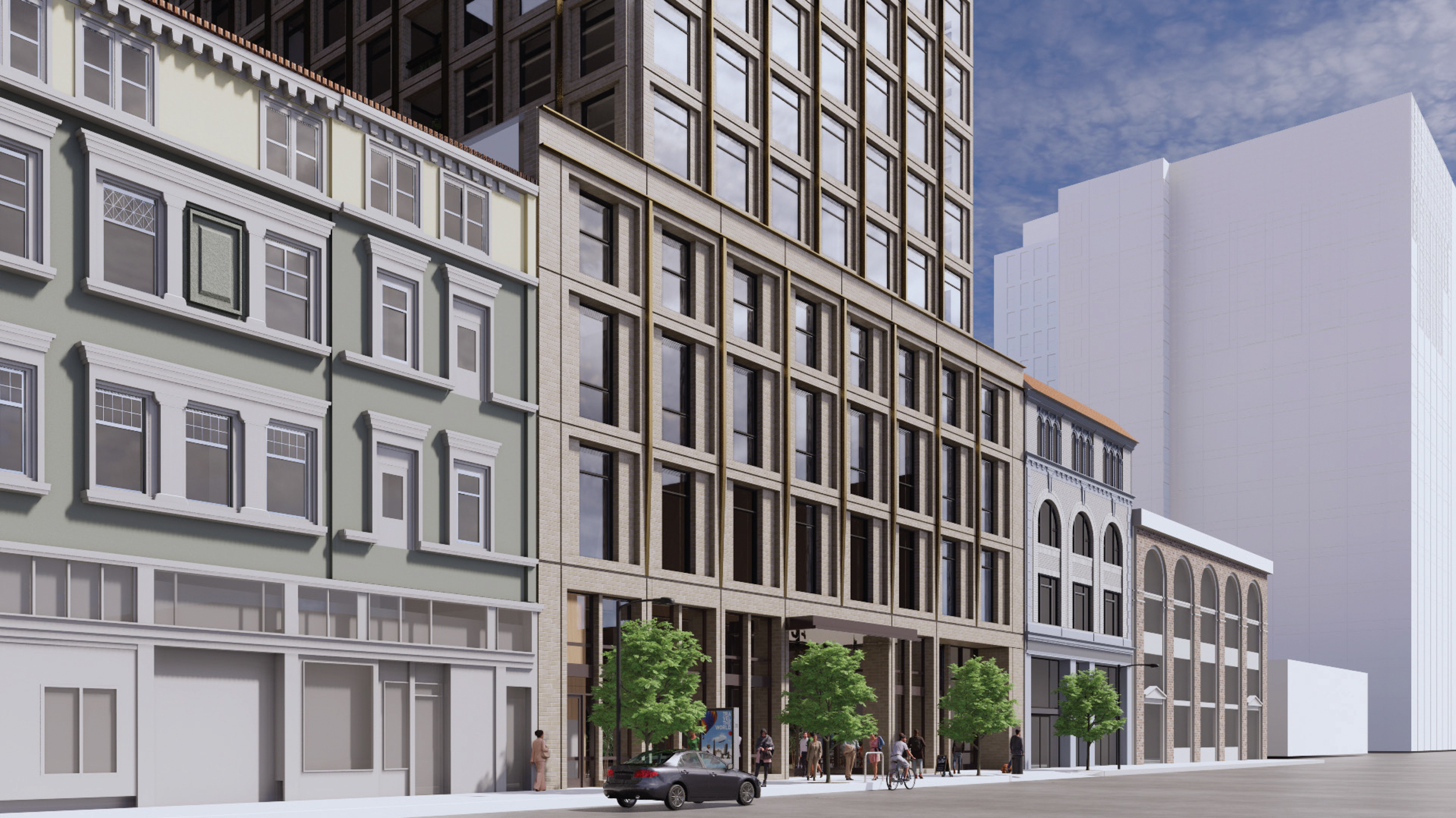
1431 Franklin Street residential streetscape, rendering by LARGE Architecture
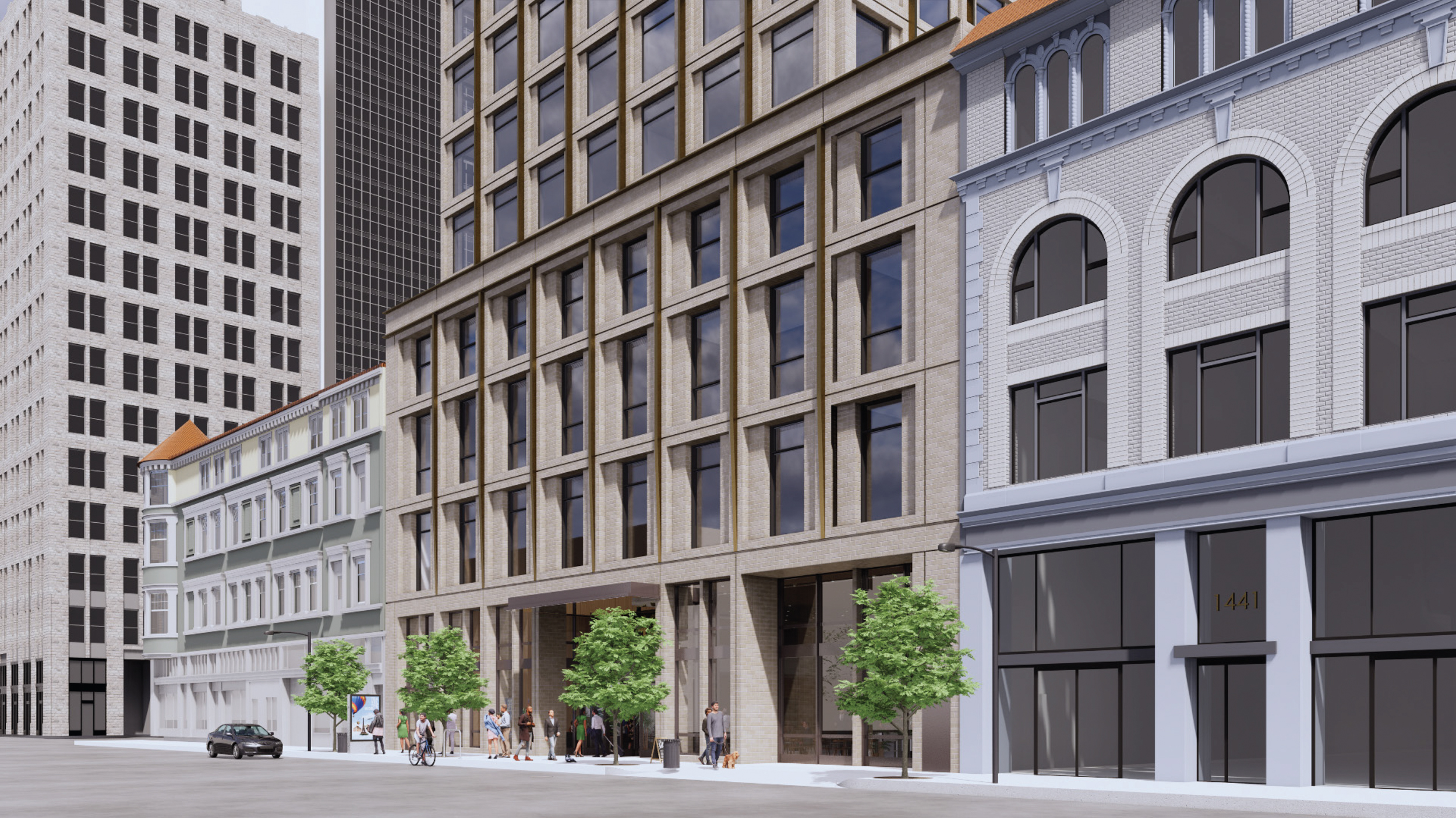
1431 Franklin Street residential street view, rendering by LARGE Architecture
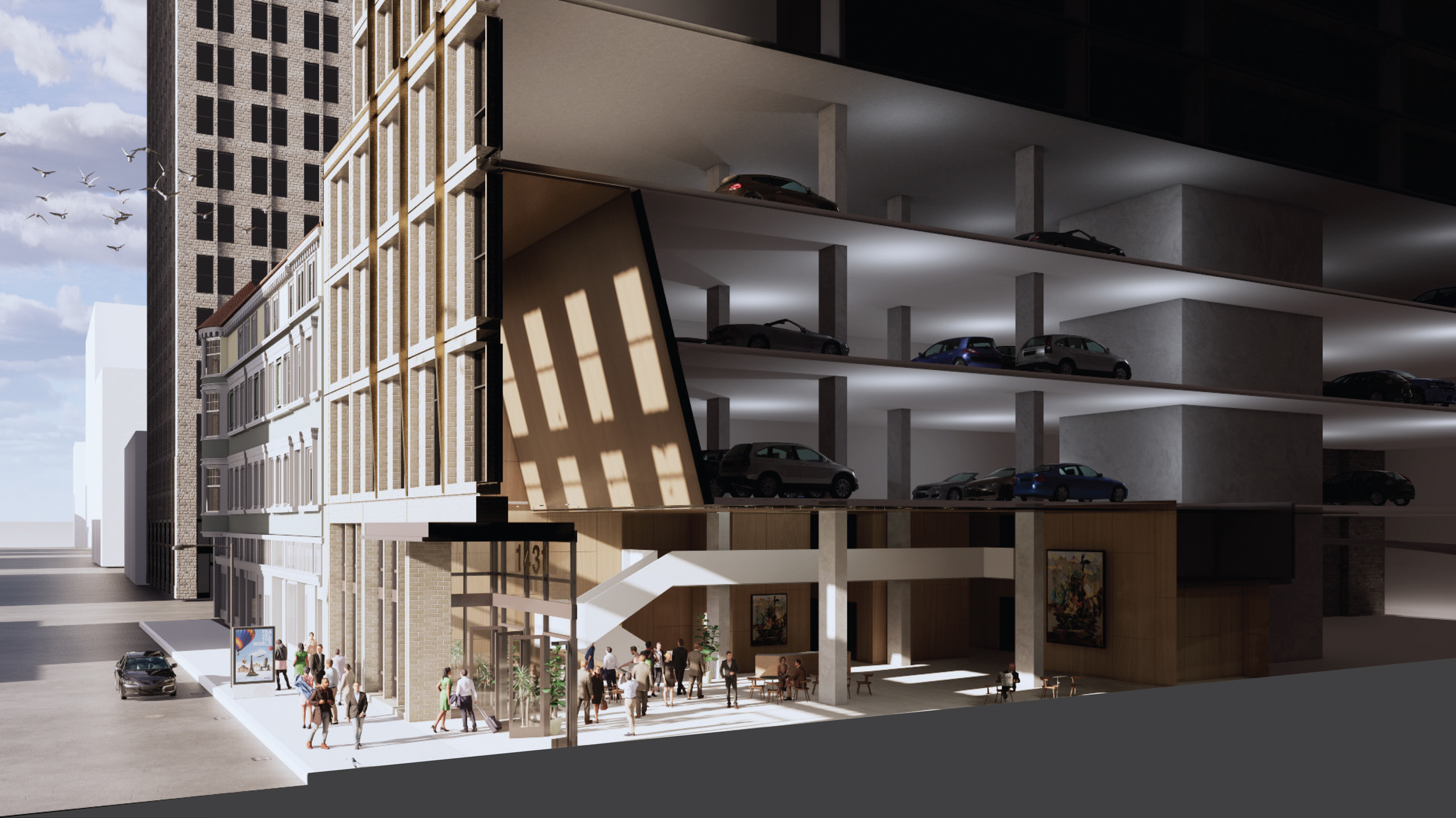
1431 Franklin Street residential or office lobby, rendering by LARGE Architecture
The 413-foot-tall residential iteration will yield around 501,060 square feet, with 421,060 square feet for housing and 80,010 square feet for the 167-car garage. Unit sizes will vary, with 64 studios, 148 one-bedrooms, 150 two-bedrooms, and 19 three-bedrooms. Bicycle parking will be included for just 116 bicycles. The application uses the State Density Bonus program, increasing the site’s residential base density of 212 units to 381 apartments.
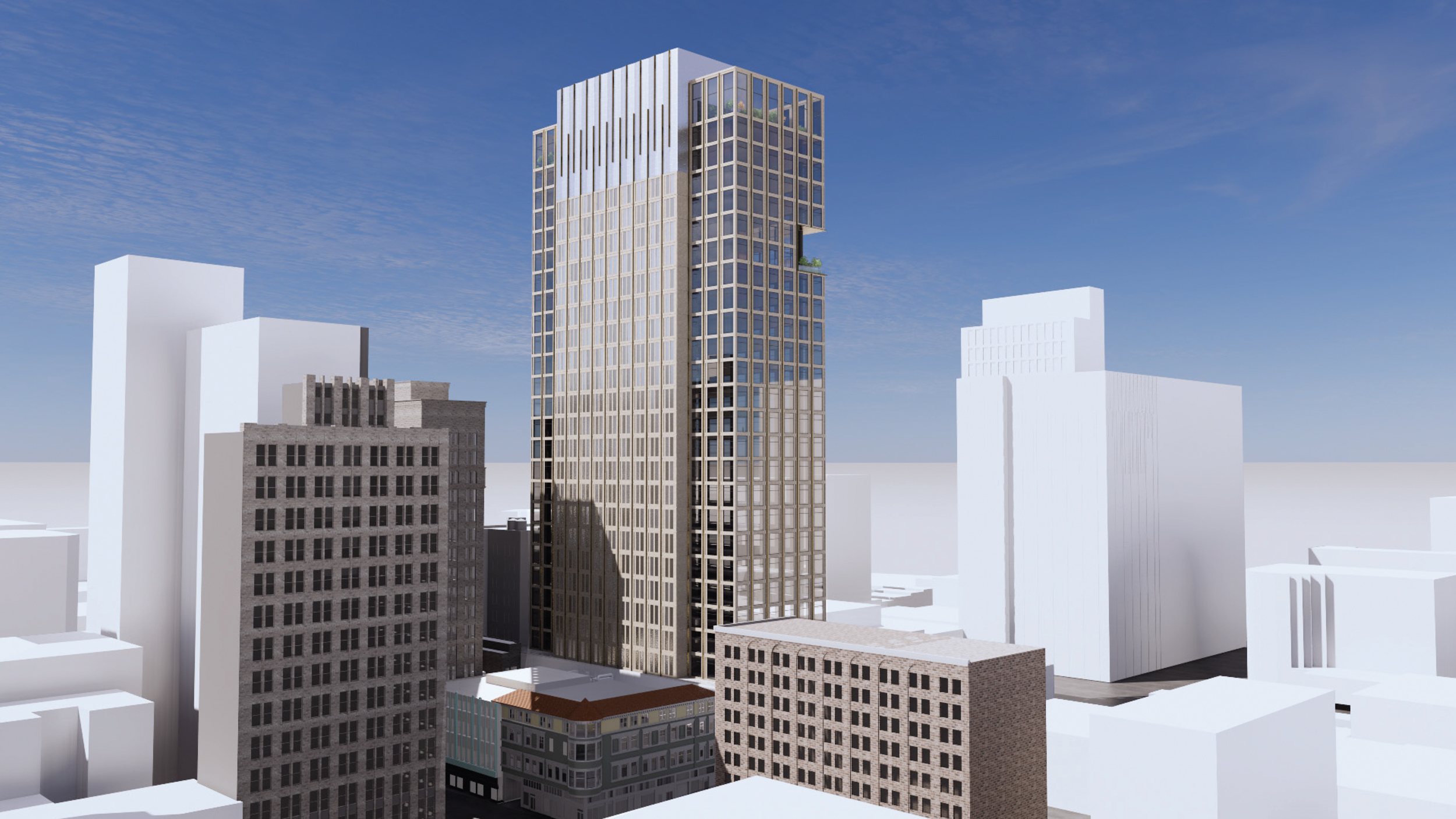
1431 Franklin Street office aerial view, rendering by LARGE Architecture
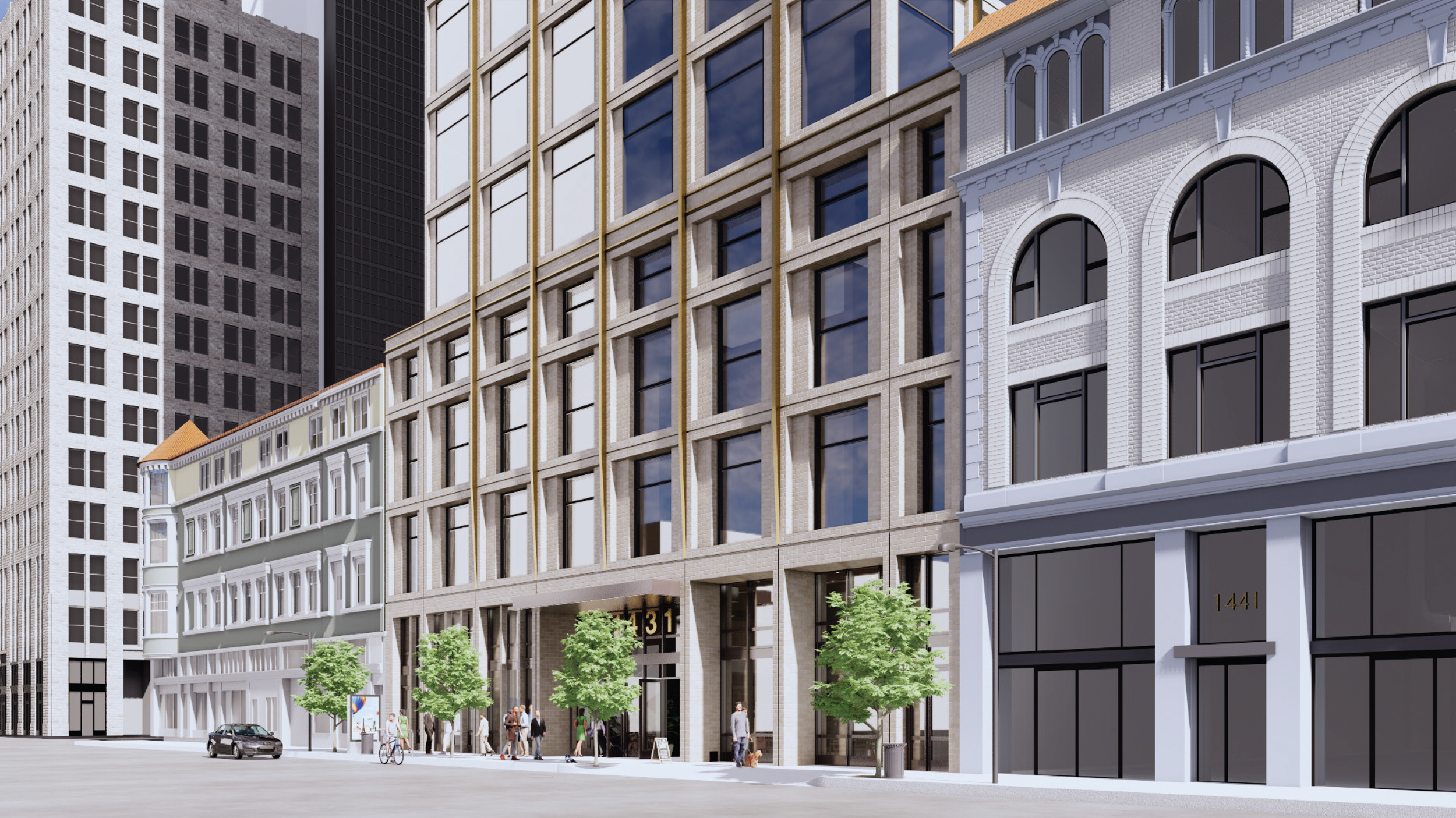
1431 Franklin Street office streetscape, rendering by LARGE Architecture
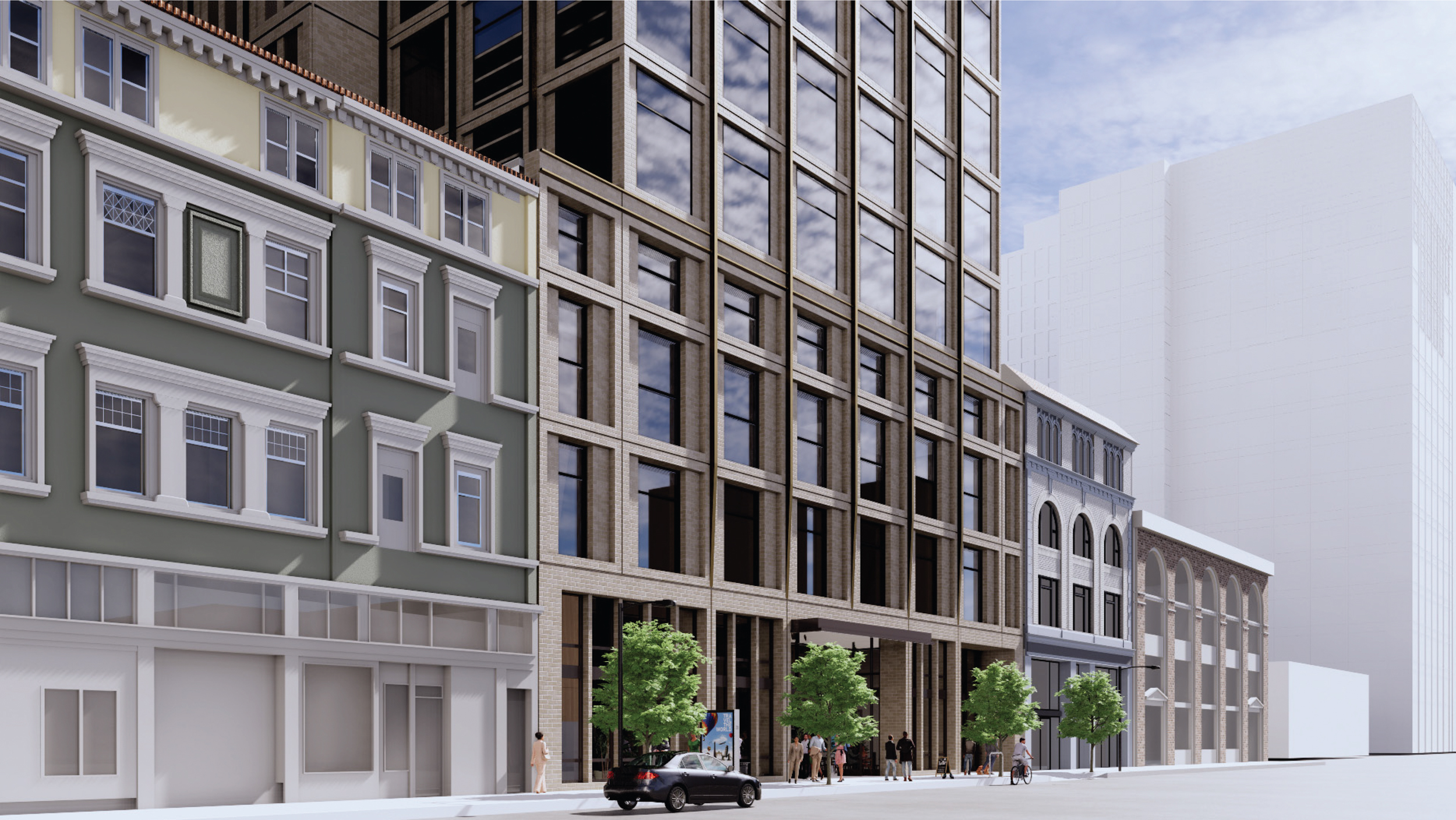
1431 Franklin Street offices, rendering by LARGE Architecture
The 410-foot tall office version will yield around 488,500 square feet, with 419,480 square feet for offices and 69,020 square feet for the 100-car garage and parking for 63 bicycles. The 27-story building will incorporate taller ceilings.
LARGE Architecture is responsible for the design. Both versions will be clad with beige brick veneer and bronze metal fins. The stepped residential tower will have three wrapped terraces, one for the shared amenities and two private terraces. Both versions sits on top of a four-story podium base, filled with a three-story ceiling lobby and three levels of parking. The vertical fins will extend all the way to the rooftop. A terrace cutout will offer an amenity space on the 22nd floor. A glassy mechanical screen will cap a south-elevation massing with smaller windows.
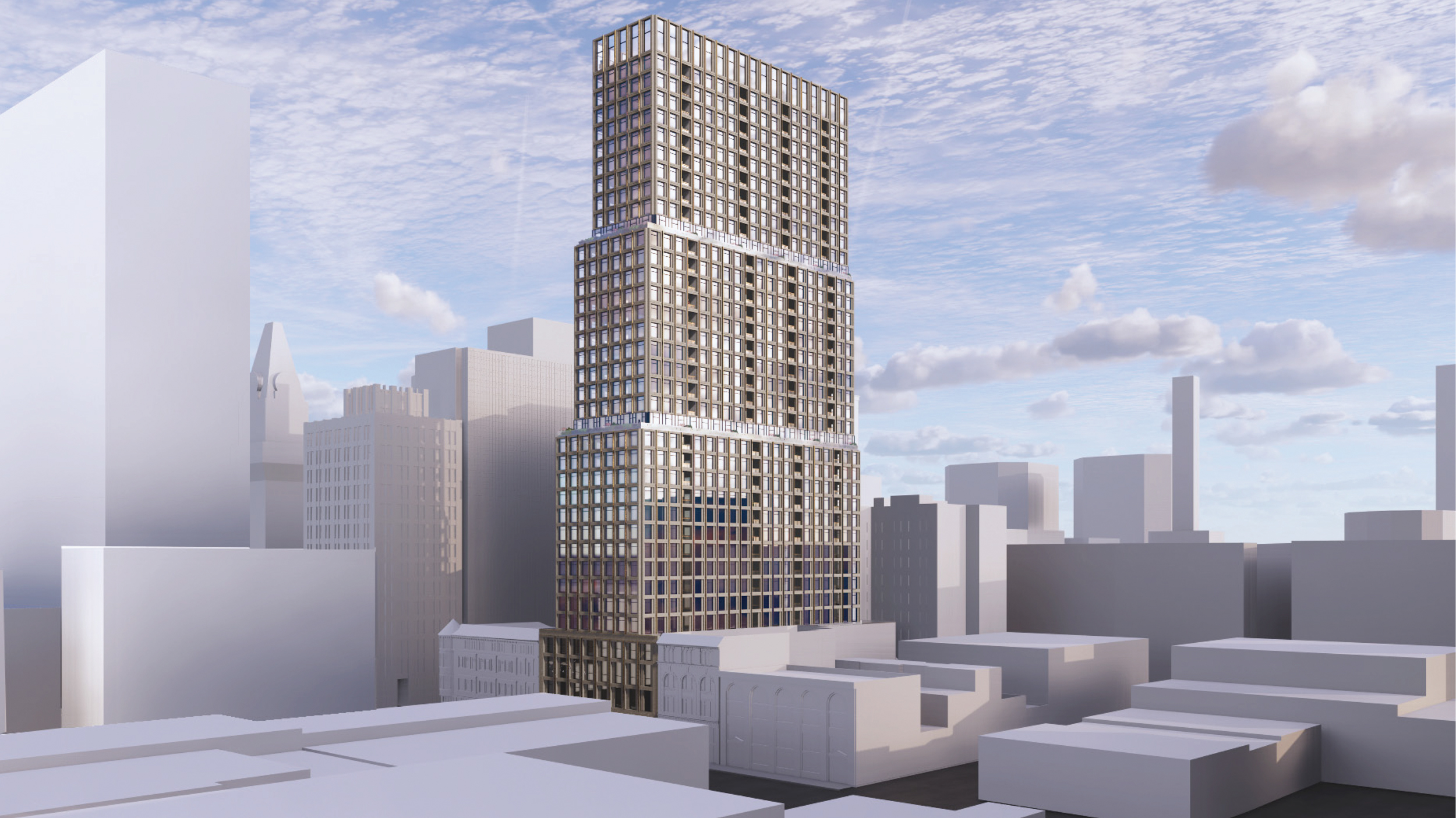
1431 Franklin Street residential aerial view, rendering by LARGE Architecture
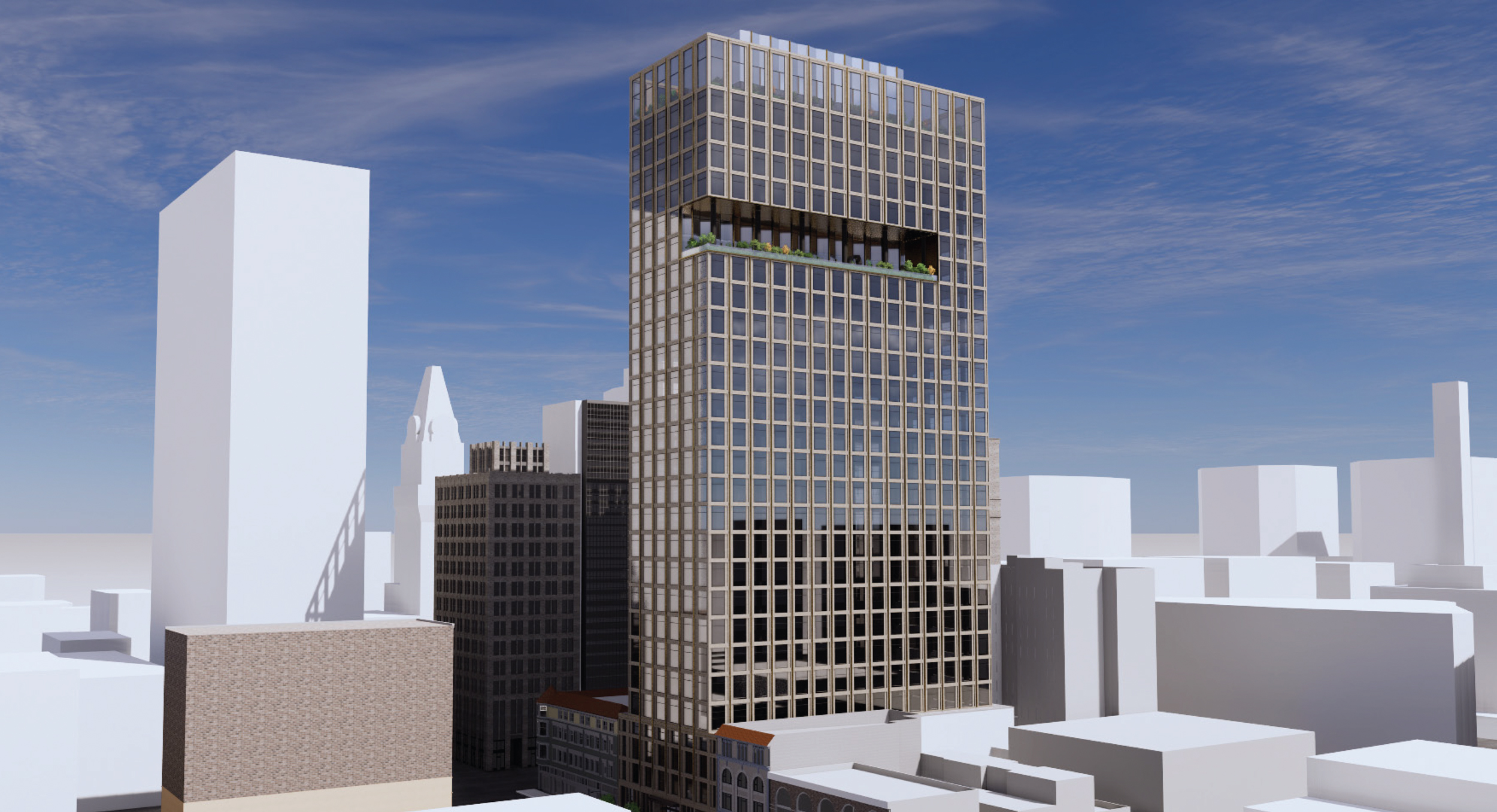
1431 Franklin Street office version, rendering by LARGE Architecture
The project is being sponsored by Tidewater Capital, a San Francisco-based real estate firm involved with the 1028 Market Street apartments, the Moxy Hotel in Oakland at 2225 Telegraph Avenue, and the proposed housing for 533 Kirkham Street.
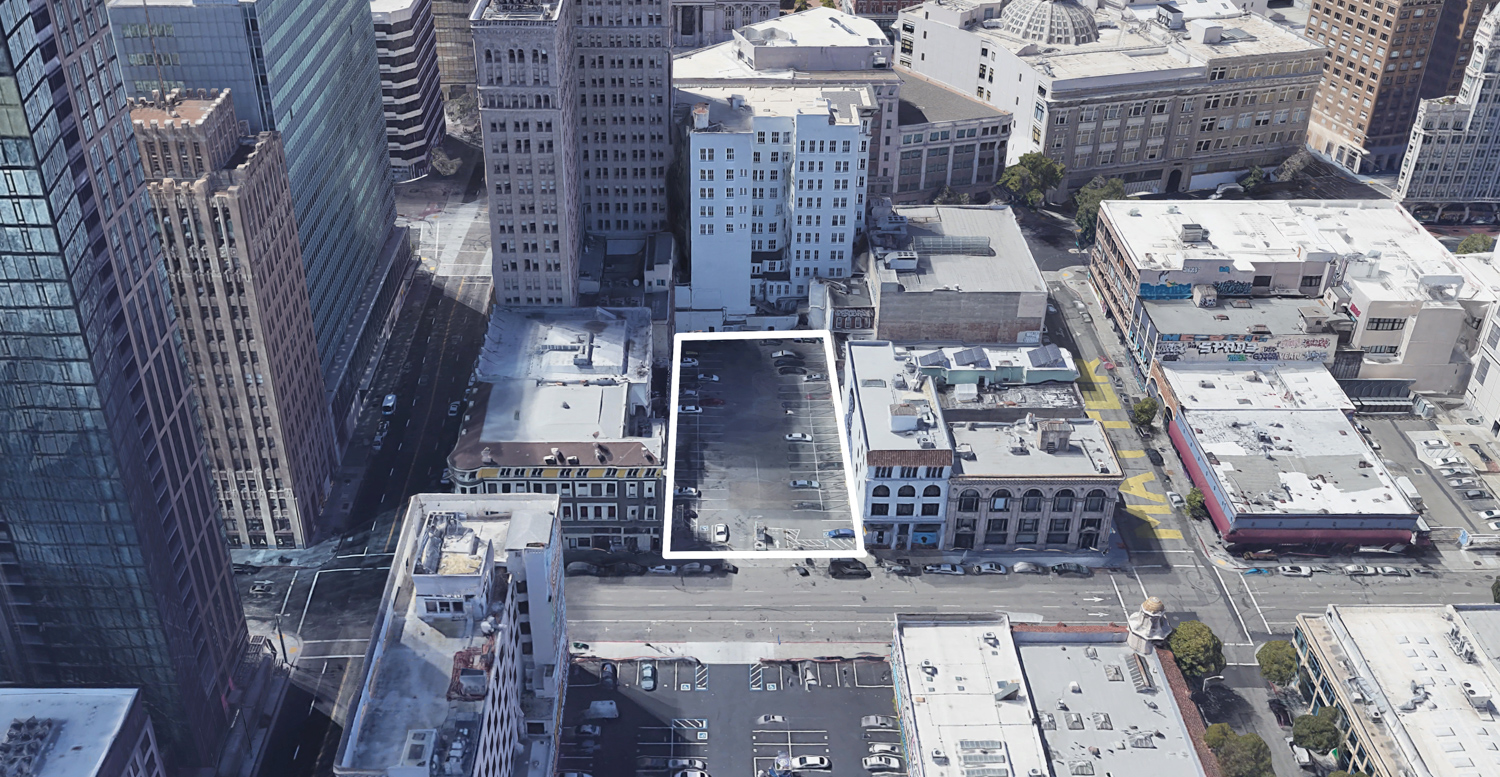
1431 Franklin Street, image via Google Satellite
The city’s planning commission will vote on recommending approval for both entitlements in a meeting scheduled for tomorrow, February 1st, starting at 3 PM. For more information about how to attend and participate, see the meeting agenda here.
Subscribe to YIMBY’s daily e-mail
Follow YIMBYgram for real-time photo updates
Like YIMBY on Facebook
Follow YIMBY’s Twitter for the latest in YIMBYnews

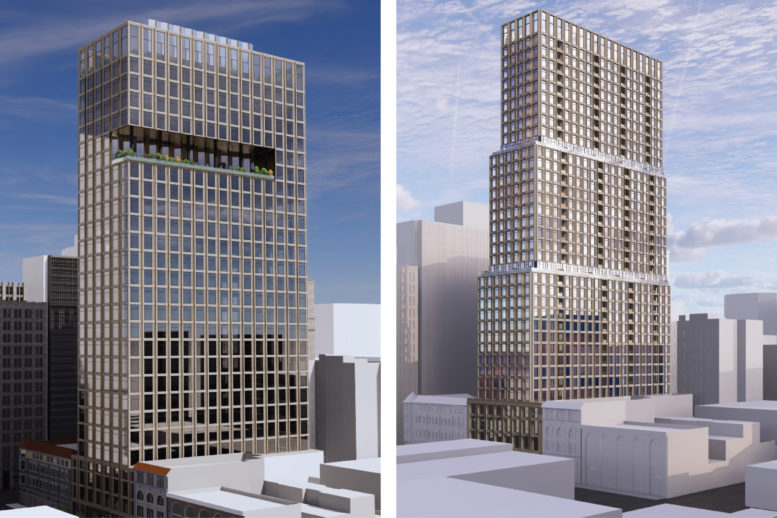




Housing please!
Agreed! Oakland has enough office vacancy and a housing shortage for the foreseeable future. Besides, aesthetically I prefer the residential version.
I want this to be housing, but with the office design!
I think the residential version has more open-space terraces which are better for residents. The office version seems to have less space.
I’m impressed someone wants to build either with the vacancy rates/interest rates. Either works for me.
At 413’ & 410’, both versions would be Oakland’s tallest. Current title holder, Ordway Building, is 404’.
Nice to point out! One of several projects in the Oakland pipeline that would take that mantle. My personal favorite is 325 22nd Street, though 415 20th Street would make a bold contribution with its 622′ height.
325 22nd St. is great! My only change would be to put the tower mid-block for better views on both sides.
Will 415 20th St. go residential?🤔
Man they have had so so so many planning commission meetings on this. I just pray the developer doesn’t back out in the end/blame the economy. We all know the only viable option is housing at this point and the pursuit of an office option is a relic of pre/early Covid thinking that more offices would migrate from SF.
I don’t imagine they would have imminent plans to proceed with construction even with approvals. It’ll depend on what the economy and local housing market is like in 1, 2, 3 years.
was it decided yet which to use-office or residential?
When I checked recently with the developer, not yet.