New plans have been filed for a single-unit structure at 384 Holladay Street in Peralta Heights, San Francisco. The project will fill in a narrow vacant lot with a design by TK Workshop. Salvio Street LLC is listed as the property owner.
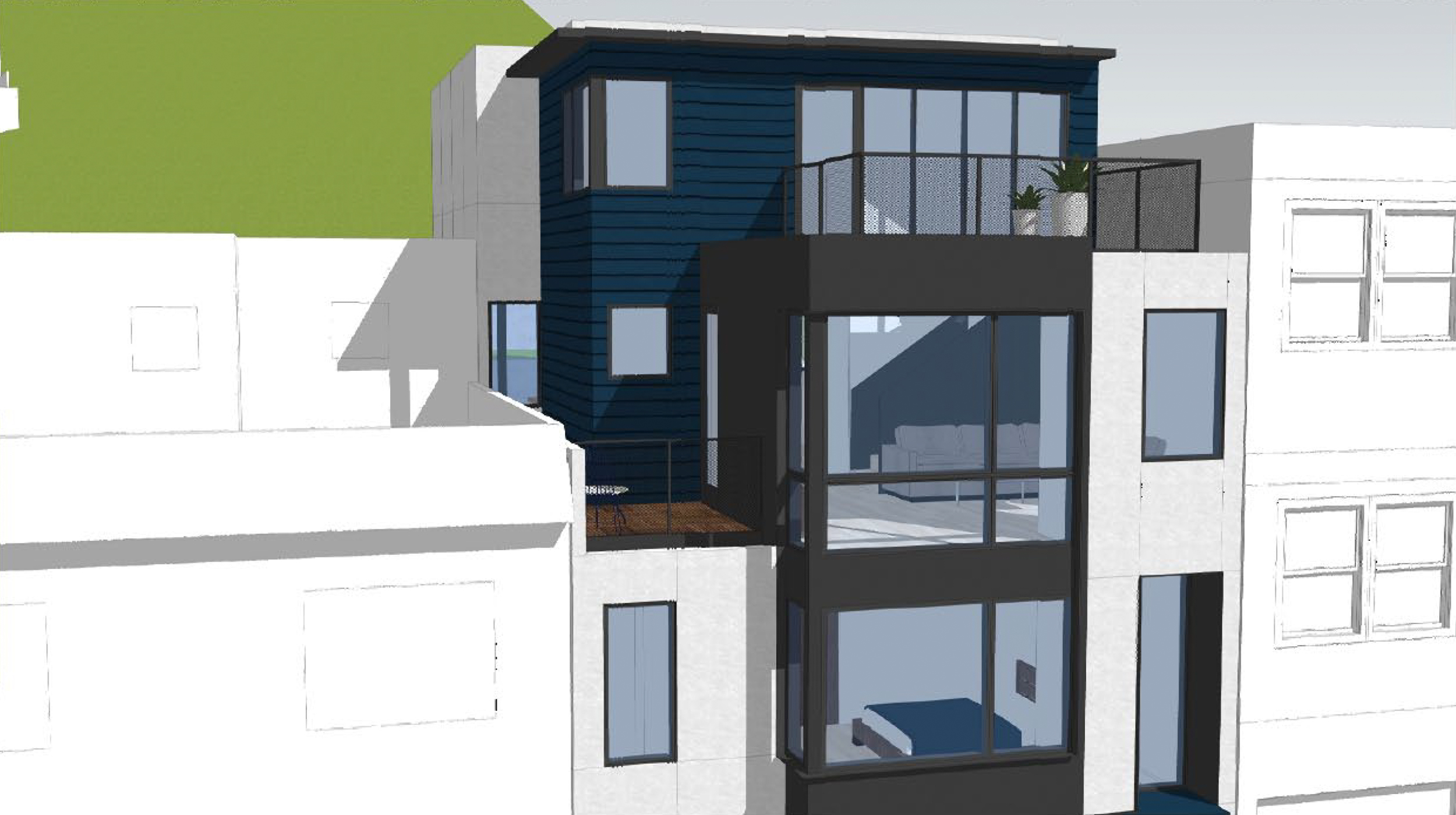
384 Holladay Street top floor terrace, rendering by TK Workshop
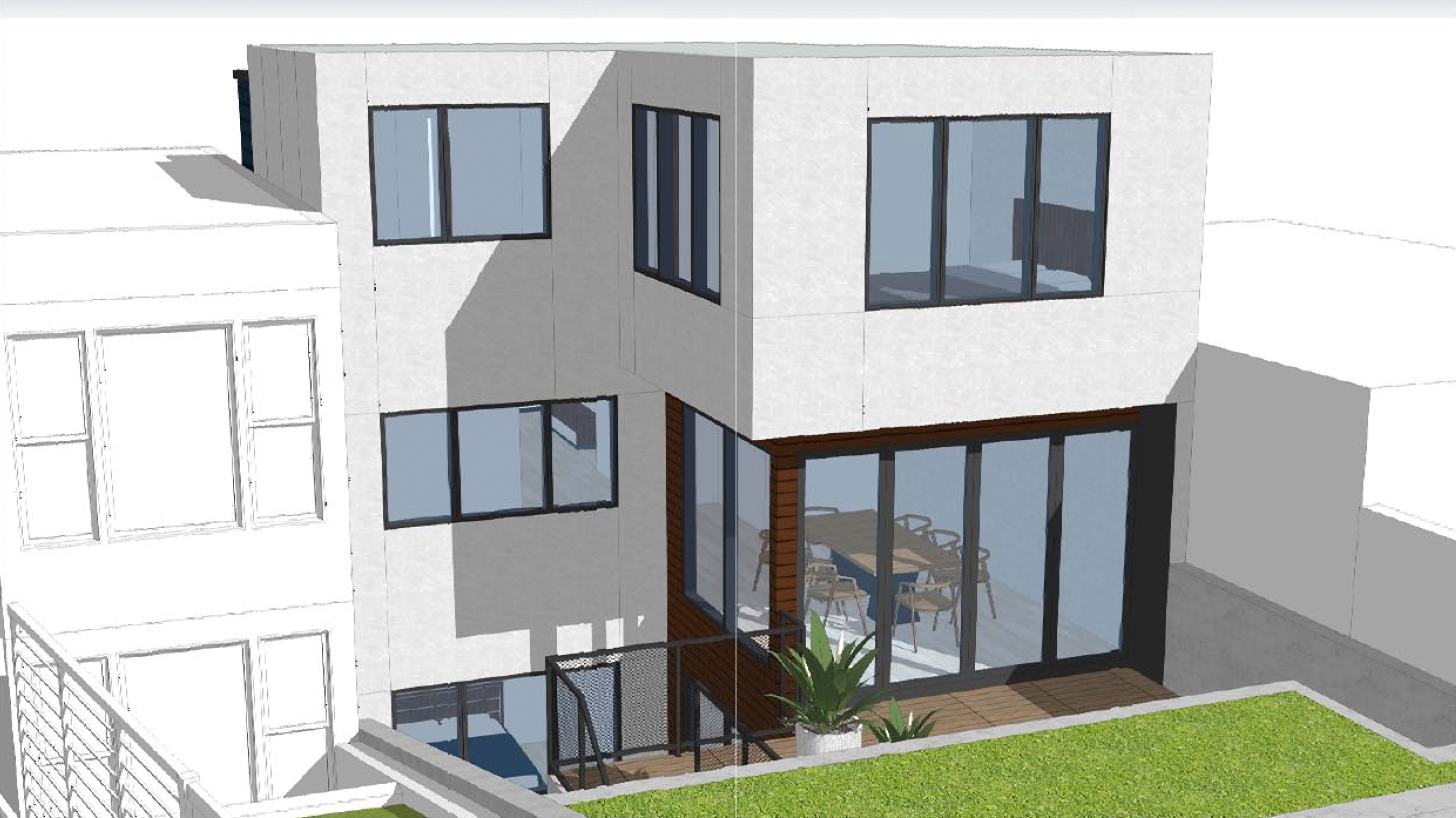
384 Holladay Street rear lot, rendering by TK Workshop
The contemporary architectural style by TK Workshop will break apart the facade with setbacks, terraces, and the two-story bay window. Facade materials include stucco, wood siding, and aluminum cladding. The interior will include three bedrooms along the first floor, the dining room and living area on the second floor connected with the expansive rear yard, and the main bedroom suite on the top floor.
The project will develop a narrow parcel overlooking Highway 101. Residents will be close to a pedestrian bridge connecting the hilly residential neighborhood with the two industrial Apparel City and Produce Market neighborhoods. The Bernal Heights hilltop is eight minutes away on foot. The 24th Street Mission BART Station is 10 minutes away by bicycle, with around 105 feet of elevation change during the commute.
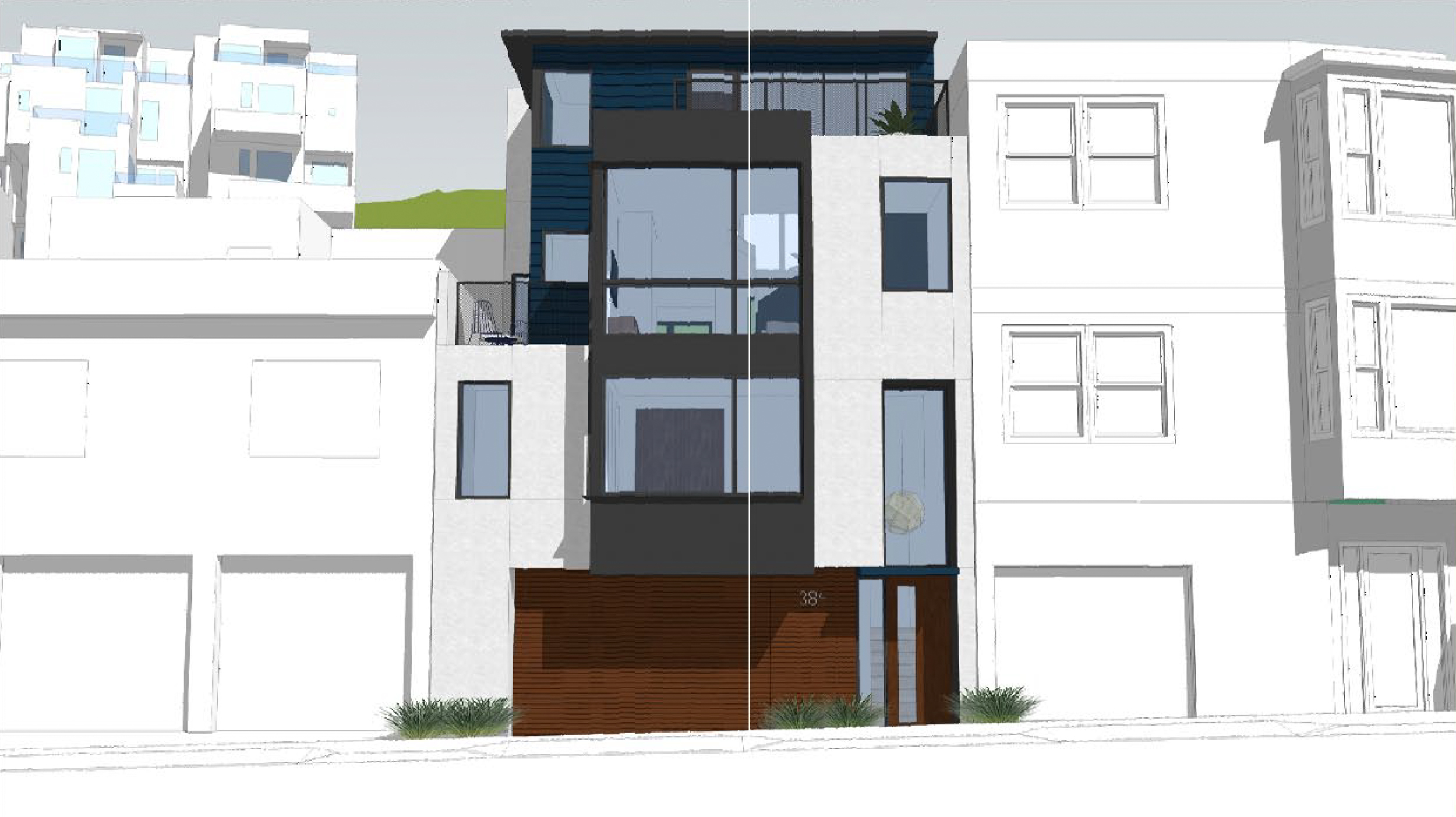
384 Holladay Street street view, rendering by TK Workshop
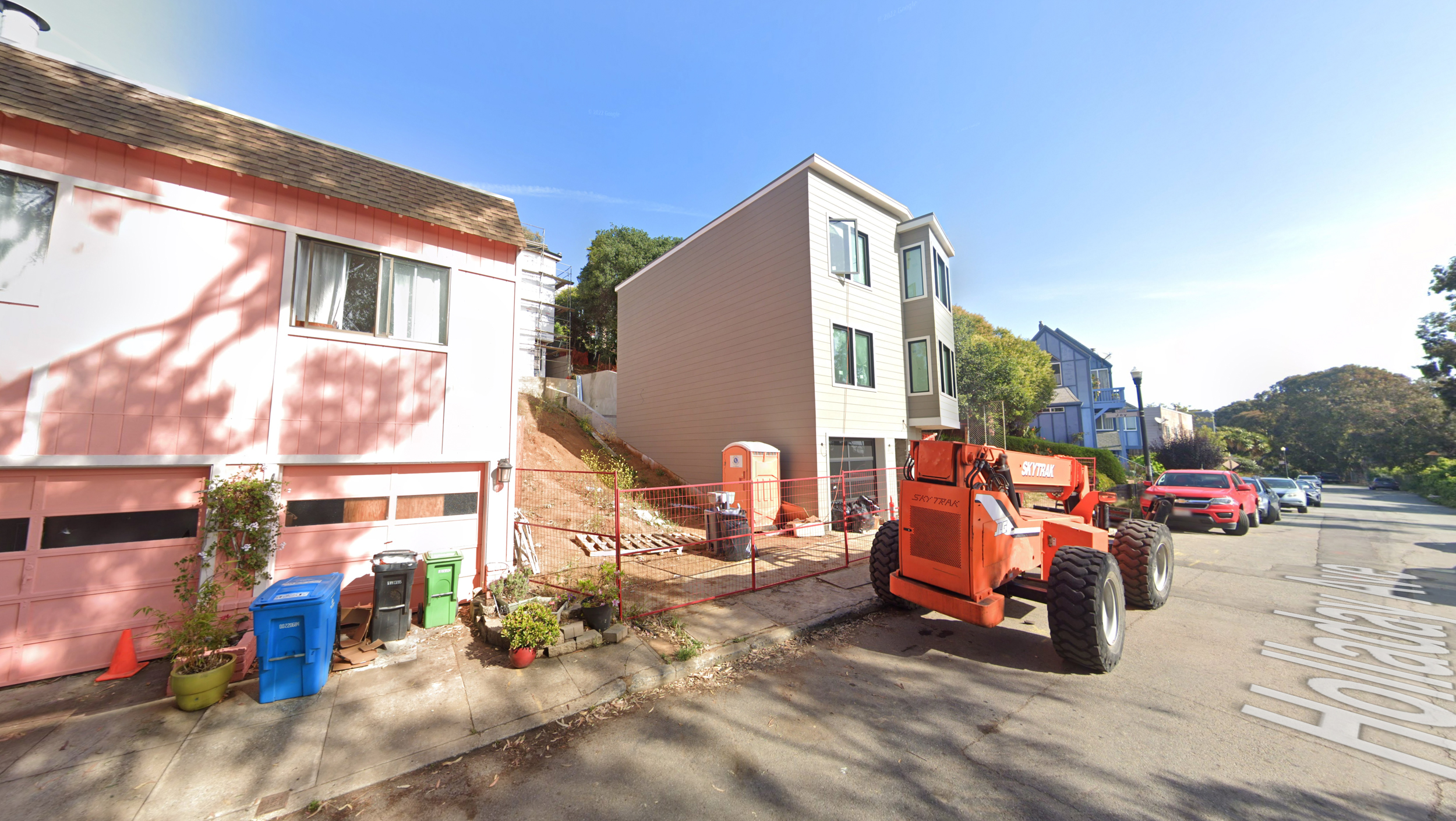
384 Holladay Street circa April 2022, image via Google Street View
Adept Construction Solutions is the geotechnical engineer. According to the project application, construction is expected to last 12 months with an estimated cost of $600,000. A timeline for groundbreaking has yet to be established.
Subscribe to YIMBY’s daily e-mail
Follow YIMBYgram for real-time photo updates
Like YIMBY on Facebook
Follow YIMBY’s Twitter for the latest in YIMBYnews

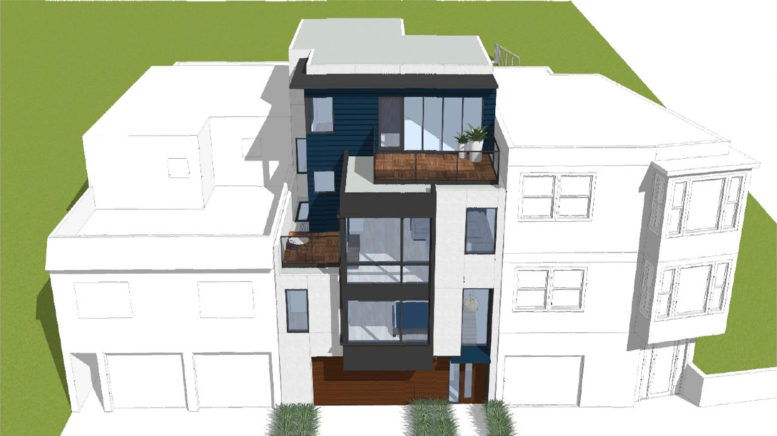




Great usage of land in a transit rich location in a great neighborhood