A recent site visit to Treasure Island by YIMBY reveals significant progress has been made for the region’s most active construction project. Cranes and rising concrete have only started to divulge the scale of the 405-acre vision, nearly three decades in the making, that will redevelop San Francisco’s storied artificial island with a mixed-use urban neighborhood populated by around eight thousand homes. The Treasure Island Community Development joint venture sponsors the project.
TICD is a partnership with Stockbridge Capital Group, Wilson Meany, and Lennar Corporation. The three developers are overseeing the roughly $6 billion redevelopment of Treasure Island and Yerba Buena Island with housing, including replacement residences for existing residents and new affordable apartments. Plans include new construction and the adaptive reuse of existing structures to produce retail, hotels, and offices surrounded by new public open space.
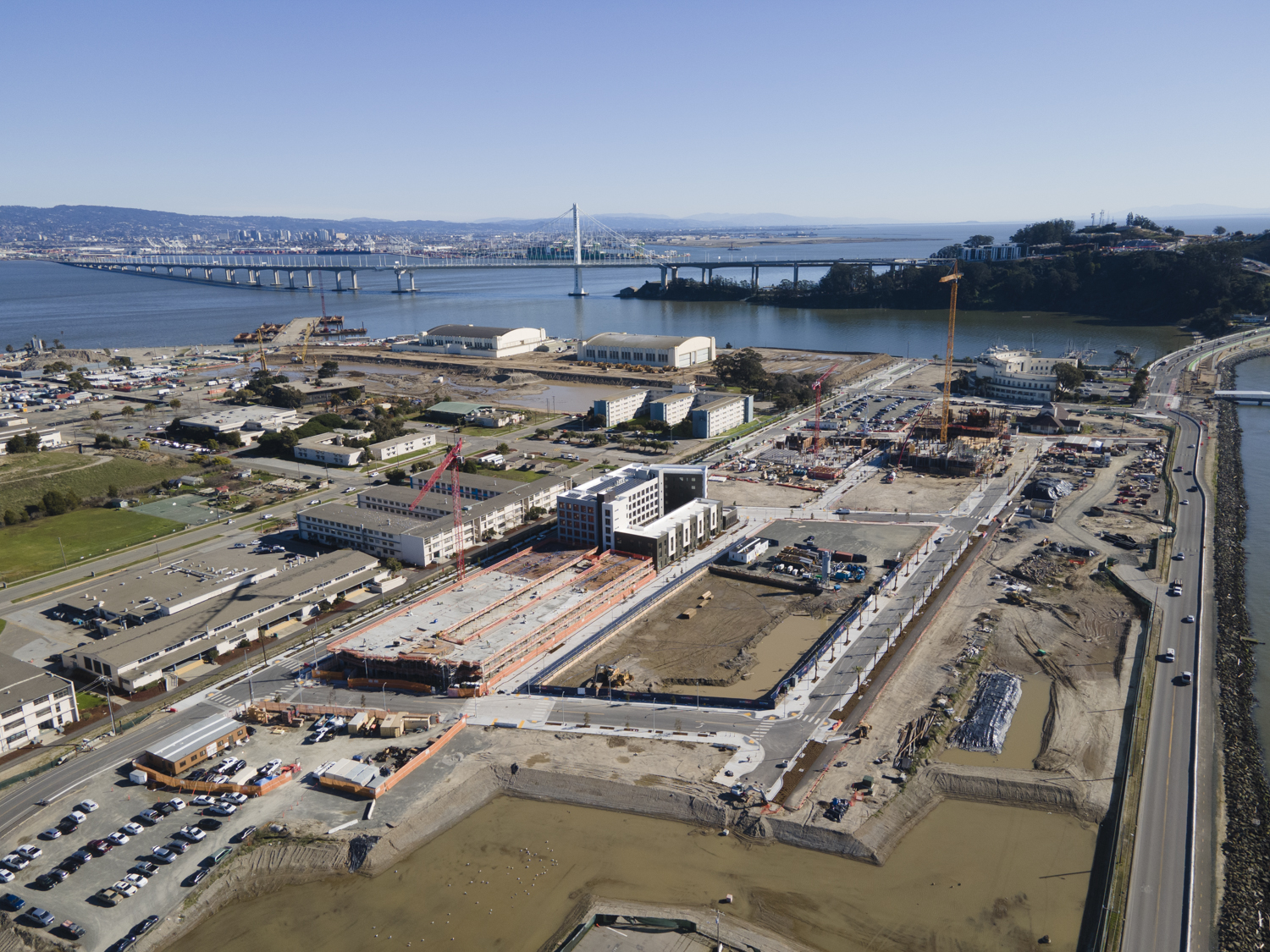
Treasure Island aerial view looking south, image by Andrew Campbell Nelson
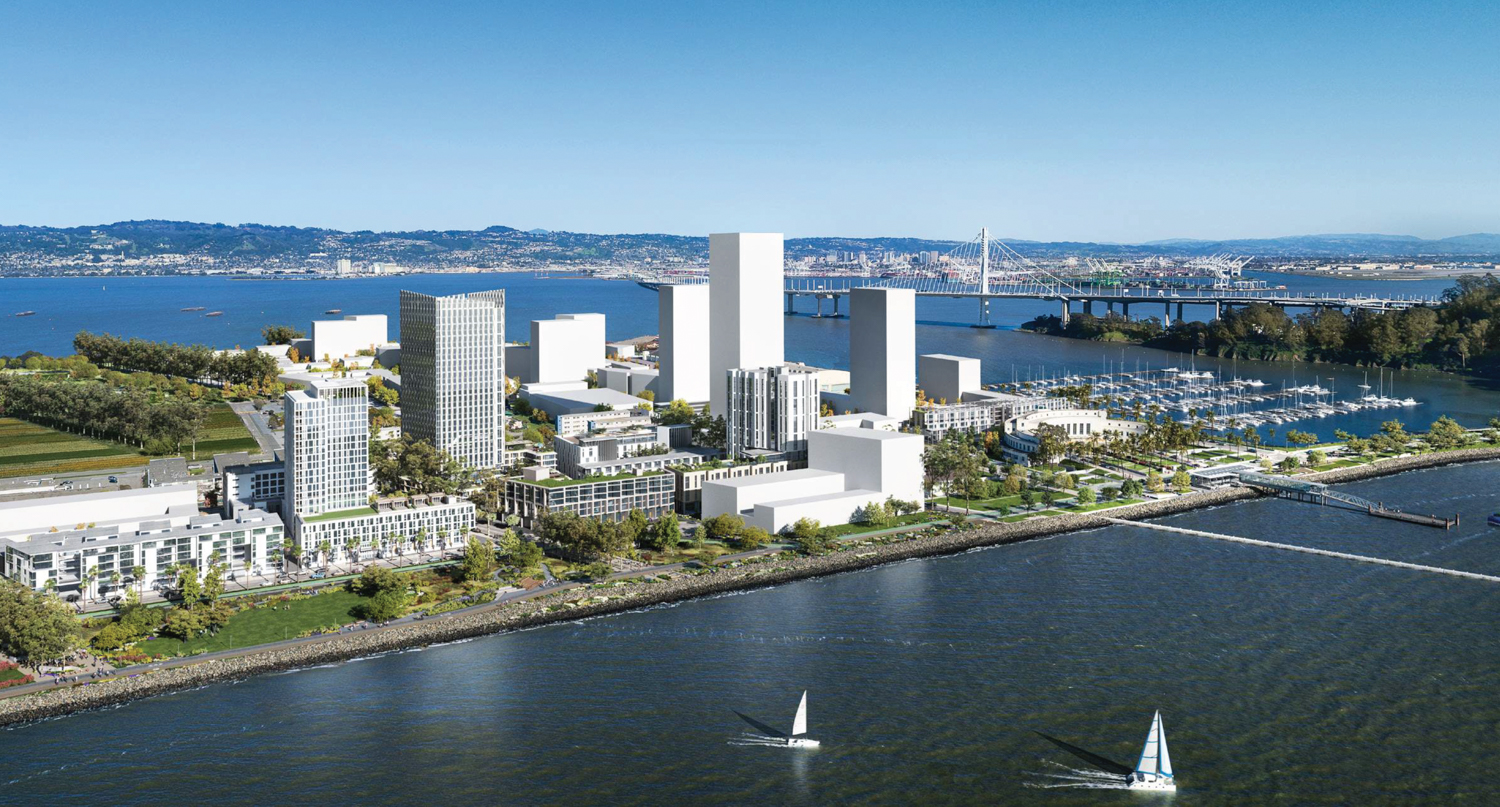
Treasure Island at full build-out, rendering by Steelblue
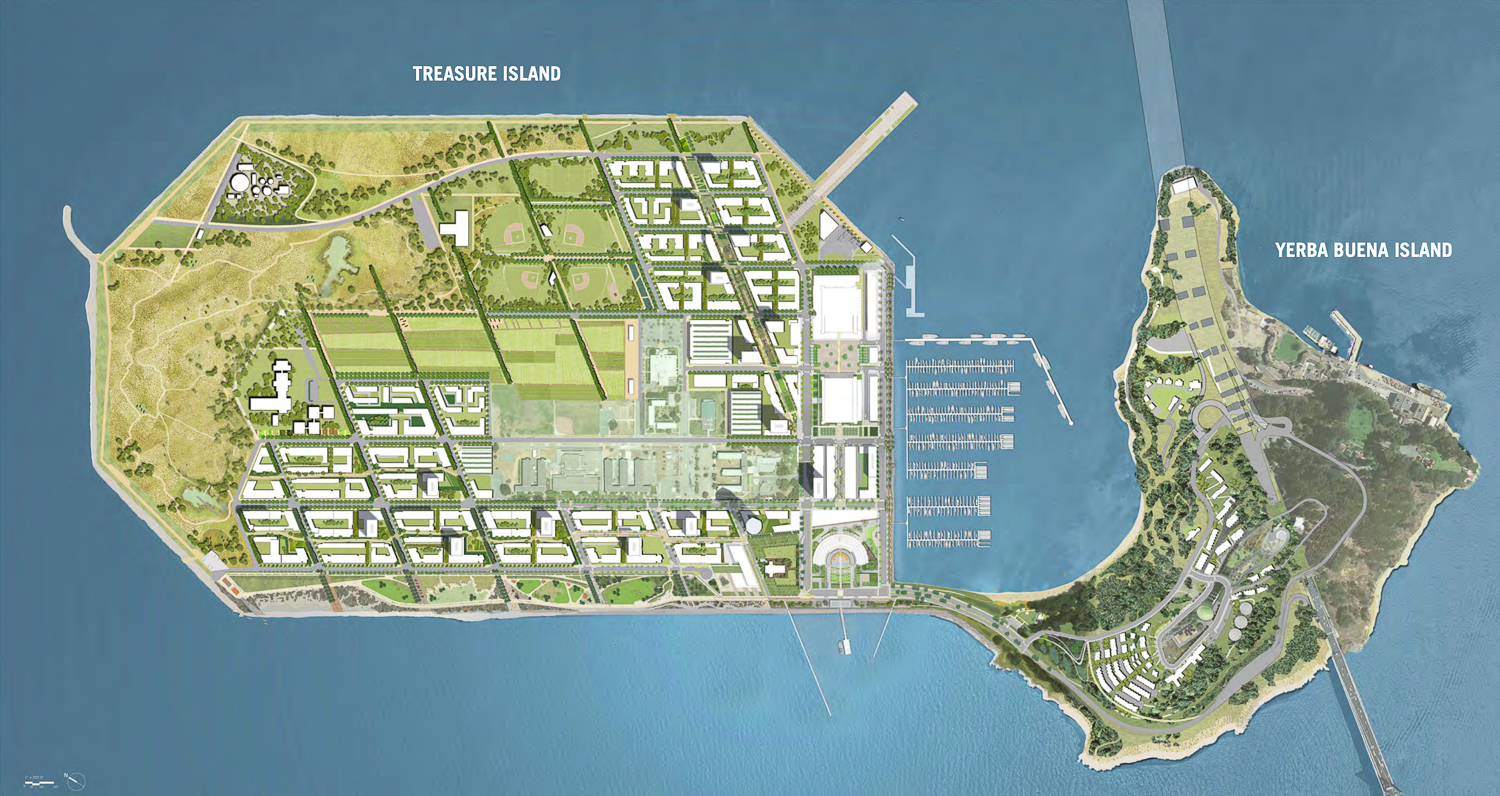
Treasure Island redevelopment map, development by TICD
Treasure Island Ferry
Our visit to Treasure Island yesterday was made with the new Treasure Island ferry, which unfortunately does not connect with Google Maps. The ten-dollar round-trip ticket purchased in-person or online will get passengers on the approximately ten-minute ride from the Ferry Building to the island in the middle of the Bay. The 55-seat boat sees just a handful of passengers each hour nowadays, according to the crew. However, demand is expected to increase once the island population surges in the coming years, and a larger boat will be necessary.
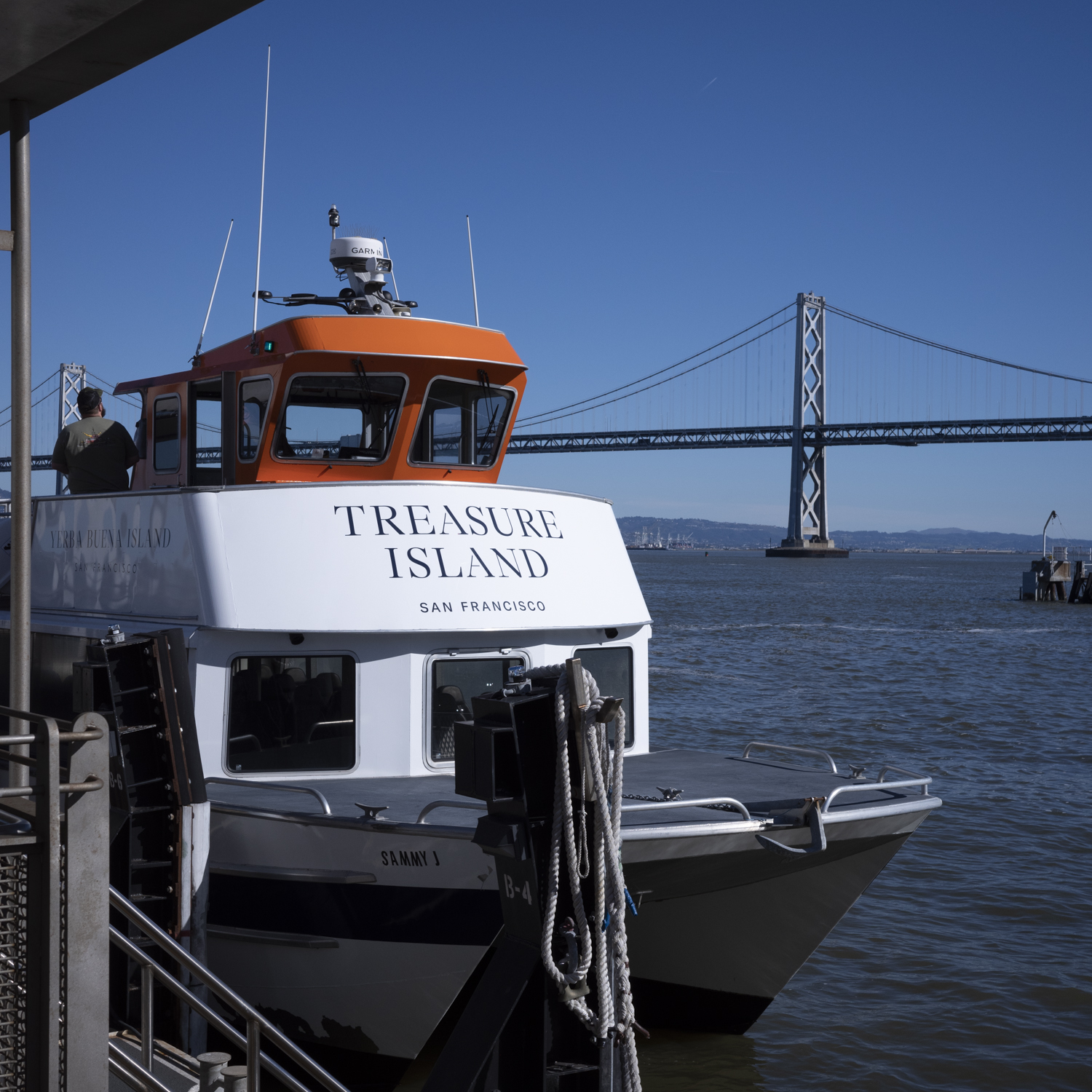
Treasure Island ferry, image by Andrew Campbell Nelson
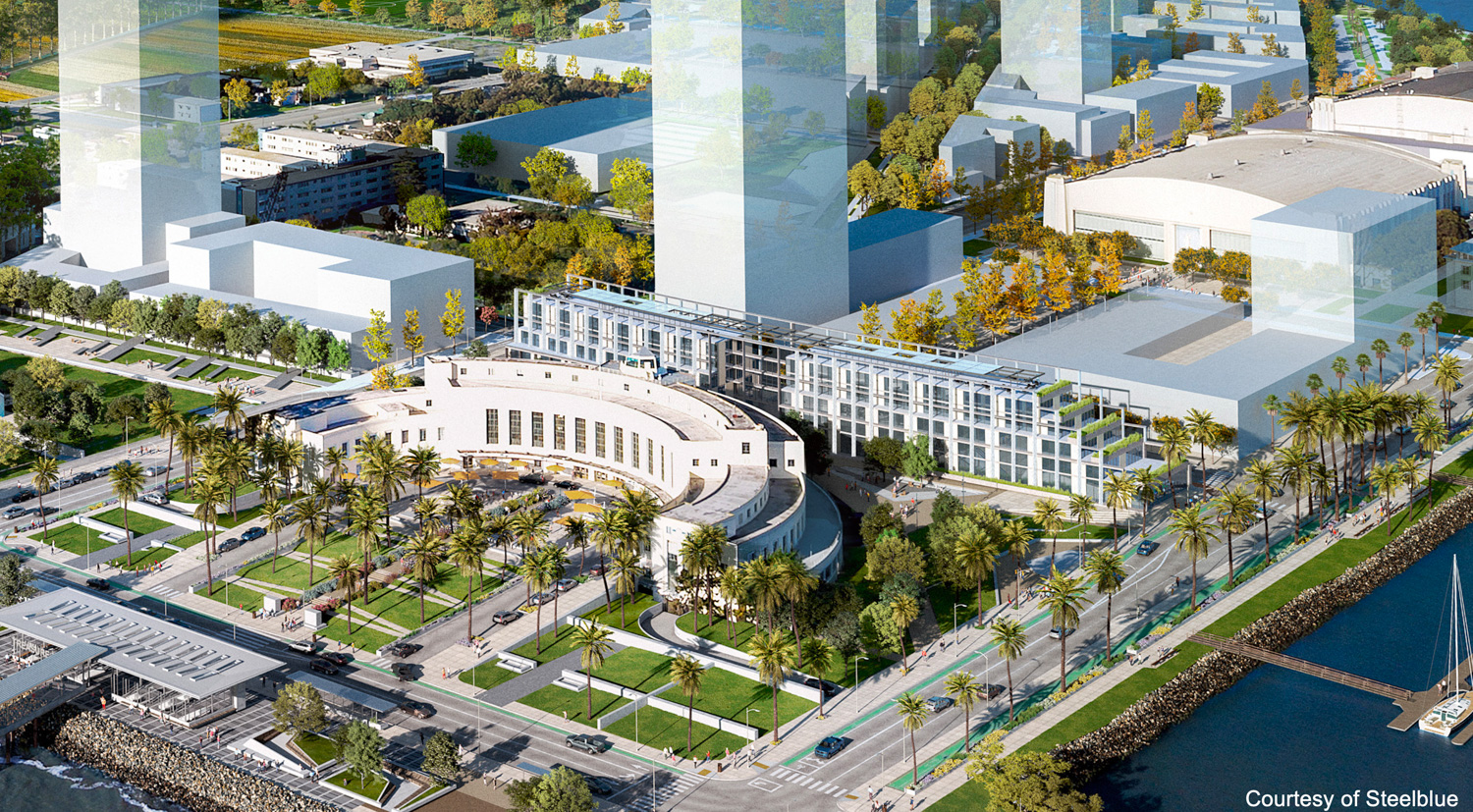
Treasure Island Parcel B beside the Treasure Island Administration Building, rendering by Steelblue
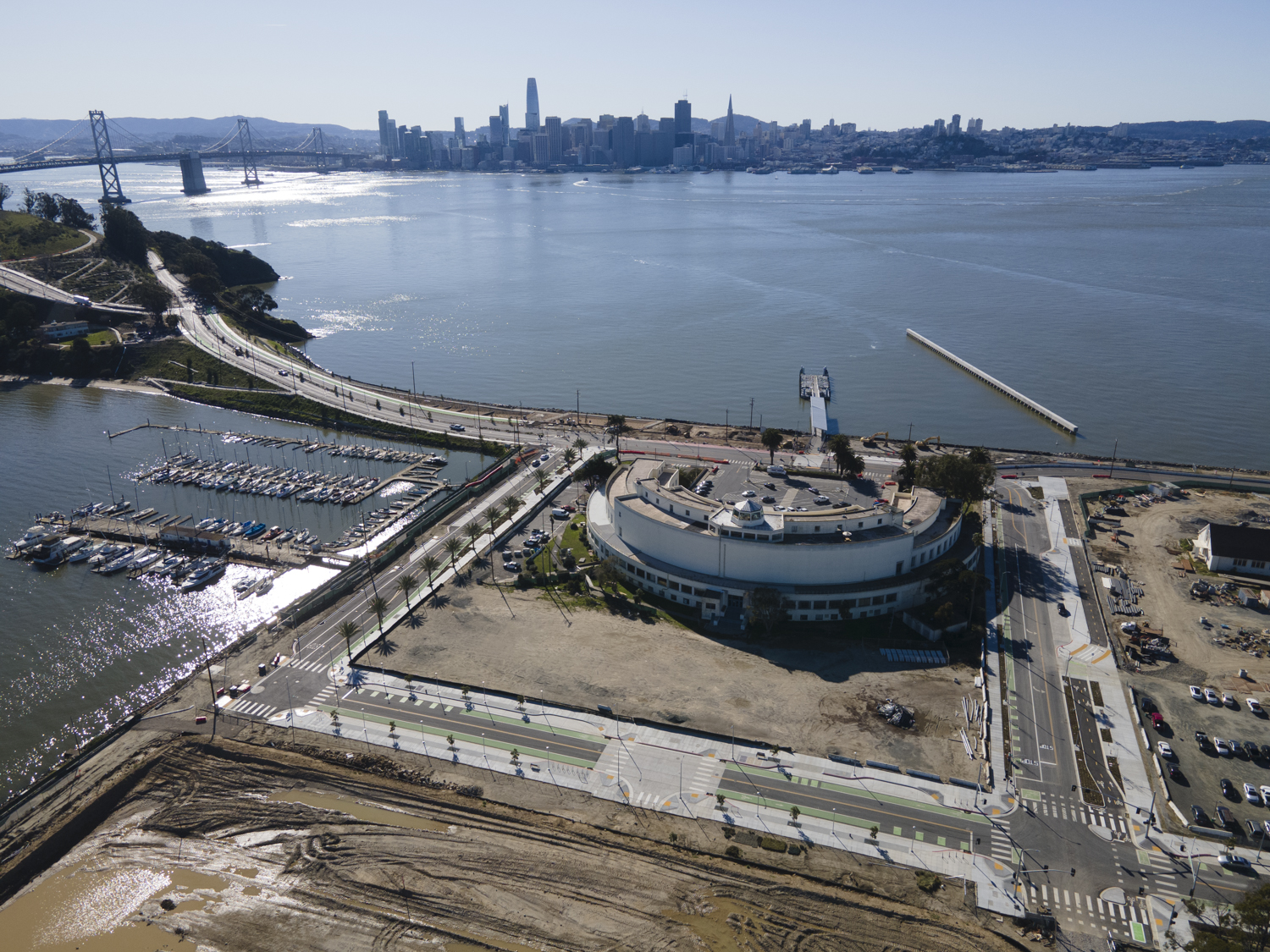
View of the Treasure Island Administration Building and leveled Parcel B, image by Andrew Campbell Nelson
The ferry station on the island unloads just outside the semicircular 1939 Fair Building. Behind the Treasure Island Administration Building, land has already been leveled for the 117-unit Parcel B with design by Stanley Saitowitz Natoma Architects.
Parcel C2.4
Along with the aerial pictures, new renderings have been shared of Parcel C2.4, the tallest building currently under construction on Treasure Island. The 22-story high-rise at 39-49 Burton Street will create 250 new rental units. It is the first of several towers expected to form the island’s skyline. Concrete has reached the fourth floor, and the tower is expected to open next year. Groundbreaking for the Parcel C2.4 tower was announced in July of last year by Webcor, the general contractors.
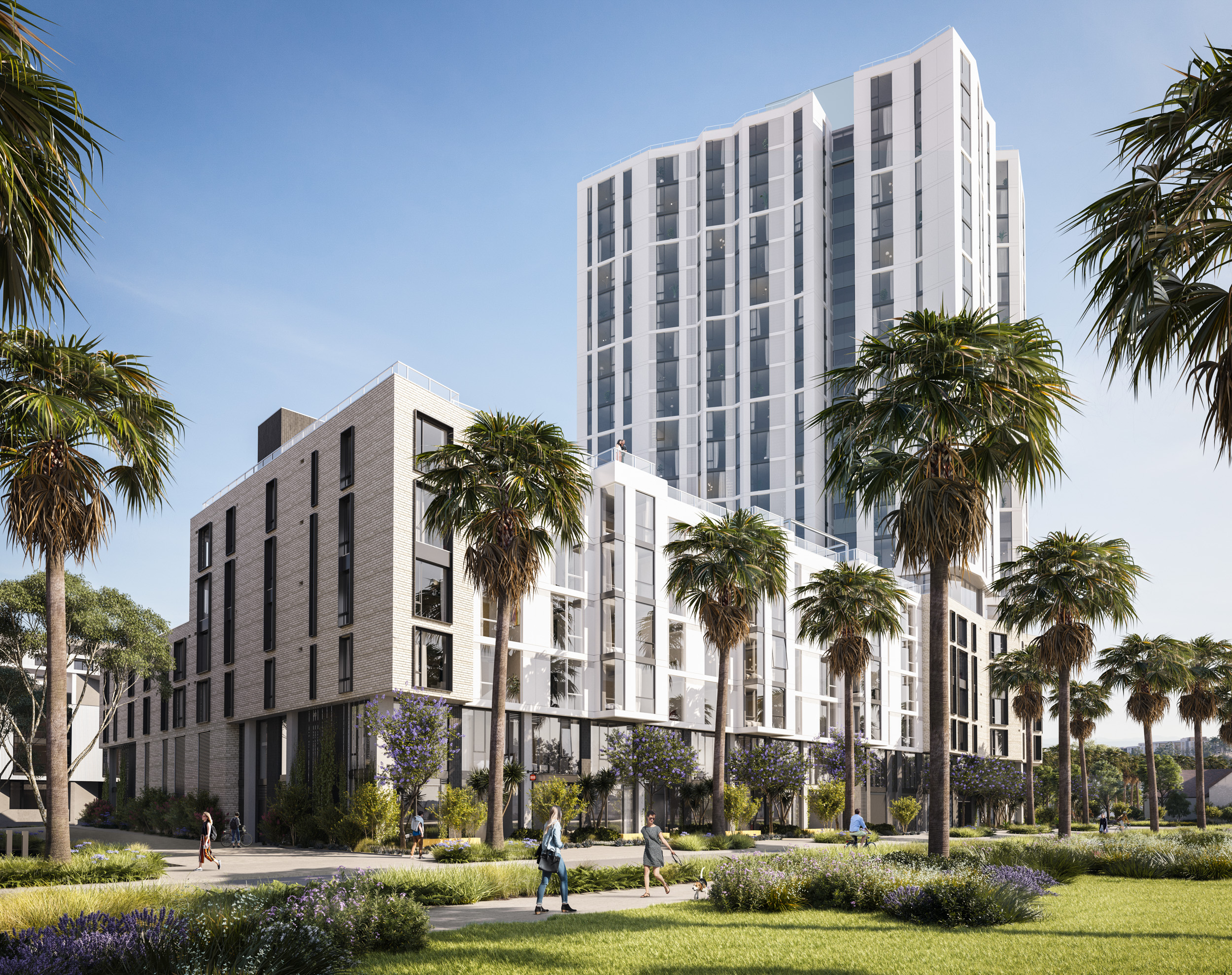
Parcel C2.4 view from the shared public open space, rendering by Hayes Davidson
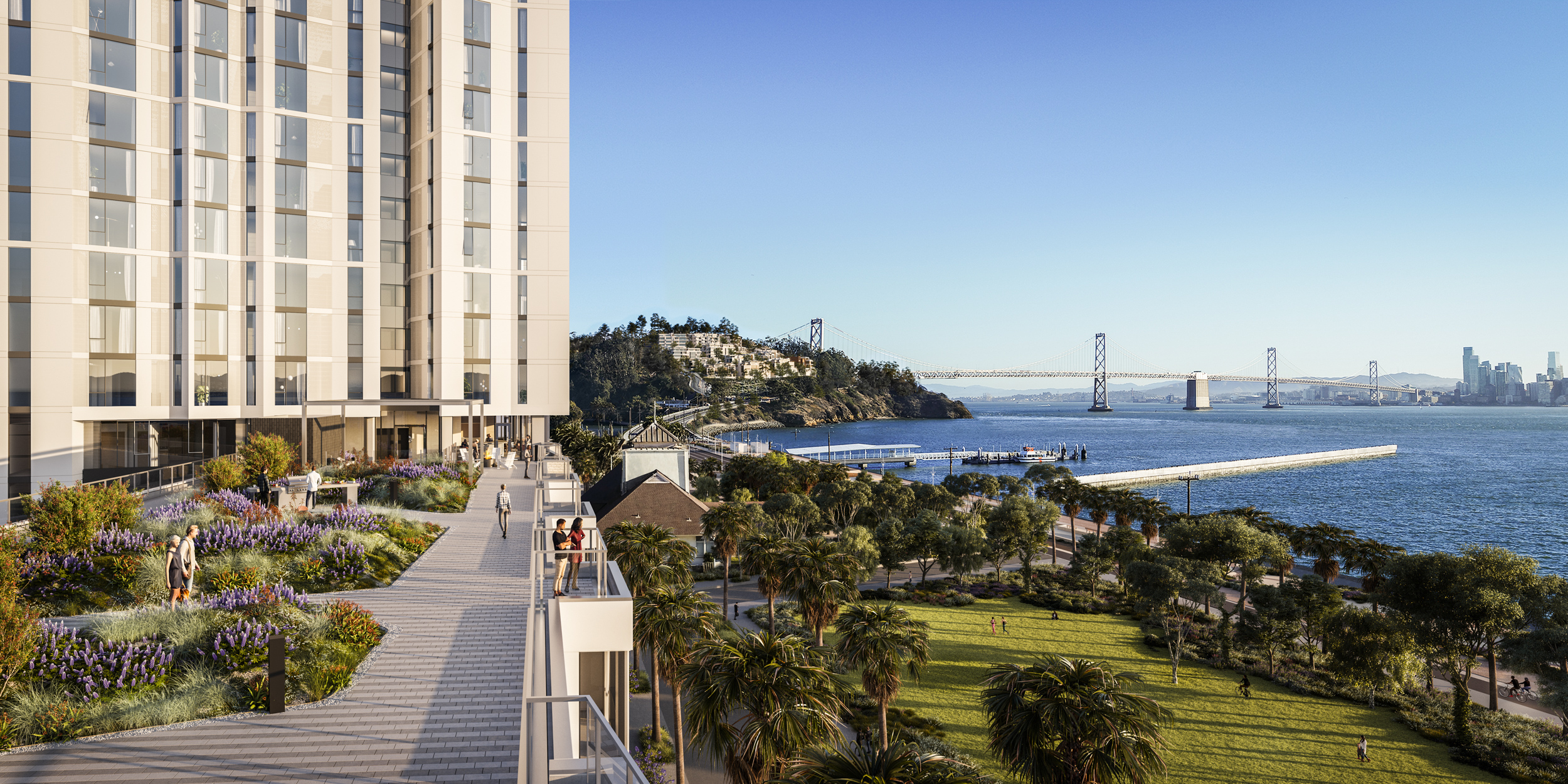
Parcel C2.4 view from the podium terrace, rendering by Hayes Davidson
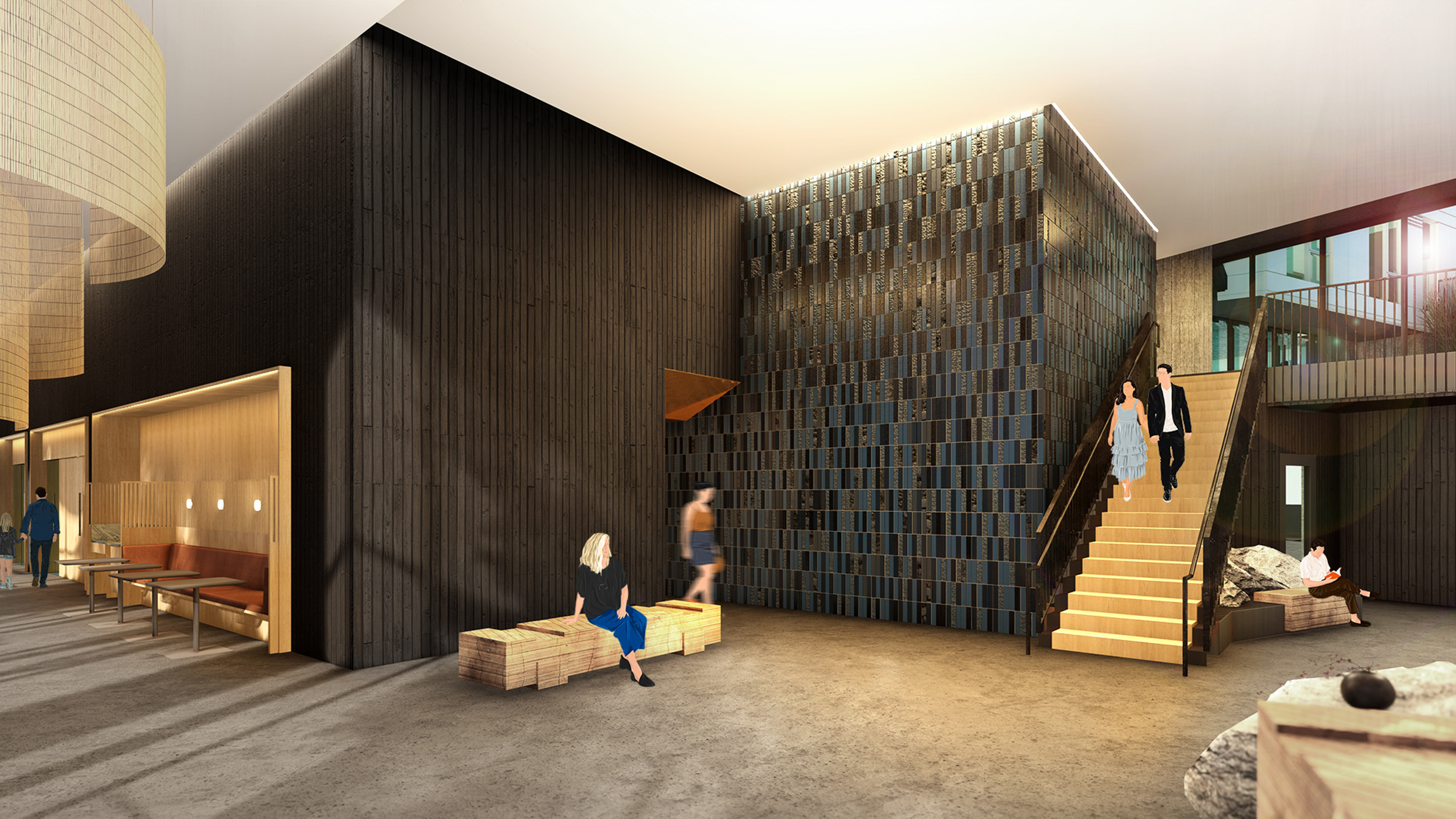
Parcel C2.4 lobby, rendering by David Baker Architects
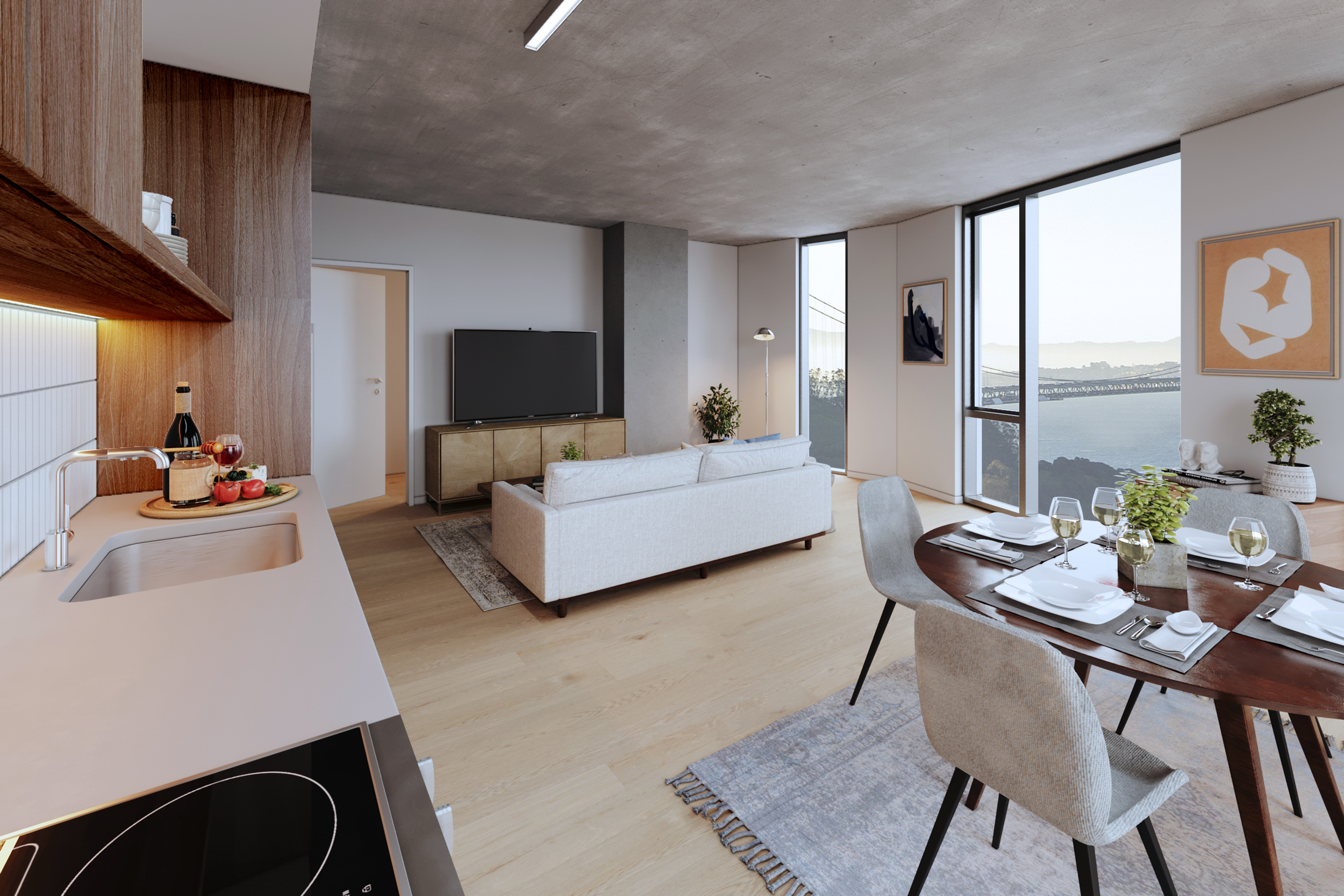
Parcel C2.4 living space interior, rendering by David Baker Architects
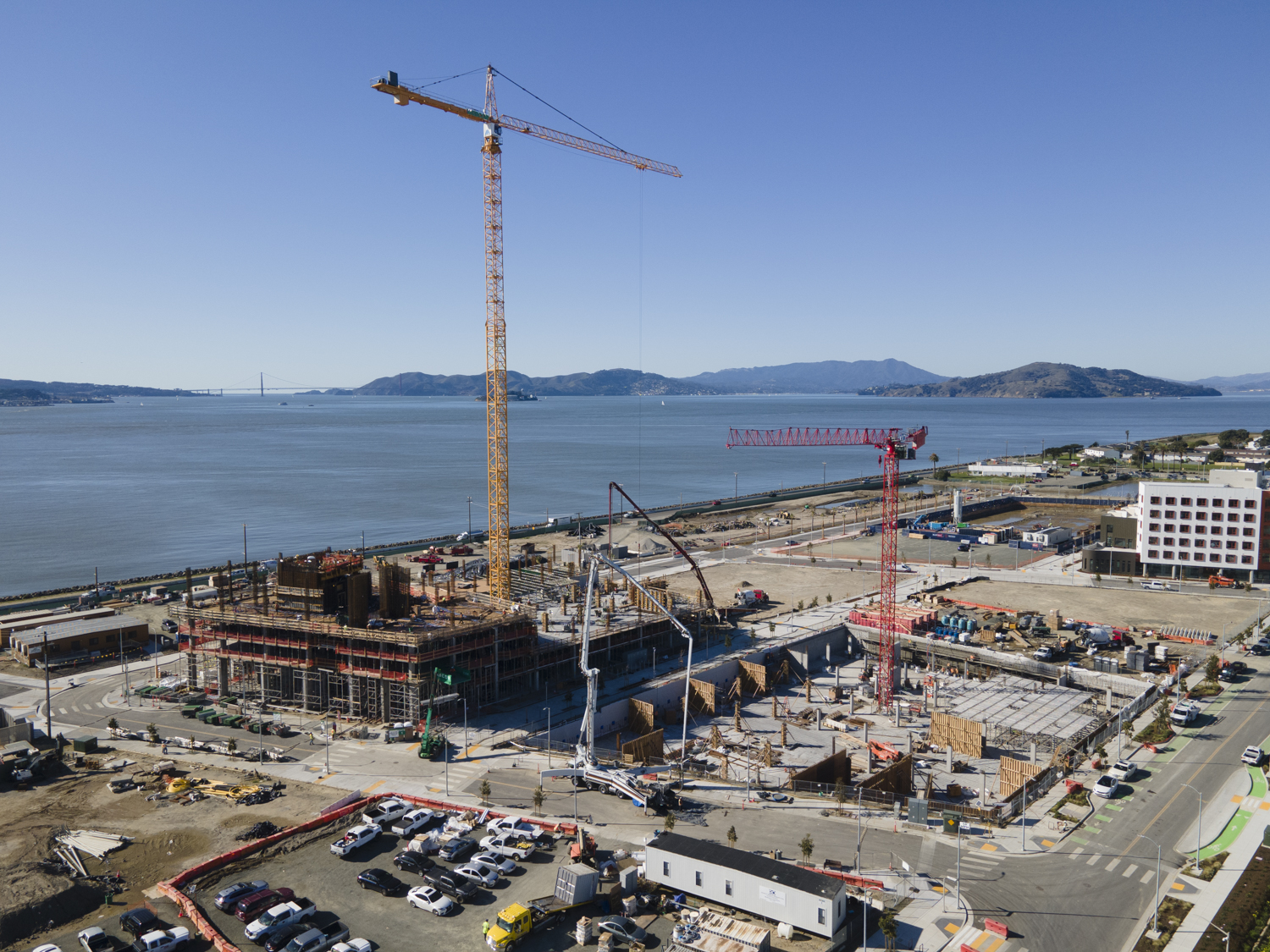
Parcel C2.4 and Parcel C2.2, image by Andrew Campbell Nelson
The 220-foot tall structure will yield around 313,240 square feet from the 0.84-acre property. The ground level will include the residential lobby, live-work units, a broad courtyard, and a corner café. Unit sizes will vary with 15 studios, 16 junior one-bedrooms, 93 one-bedrooms, 115 two-bedrooms, and 11 three-bedrooms. Parking will be included for 109 cars. GLS is responsible for the landscape architecture, which includes the podium-top courtyard and some sidewalk improvements.
David Baker Architects is responsible for the design. The white tower will sit on top of a four-to-five-story articulated townhome-style podium. The folded tower skin will express a repetitive bay window pattern, playing off the region’s architectural vernacular. The design style, made most popular with MIRA SF by Studio Gang, has been proliferating with several more projects in the pipeline.
Additional Construction
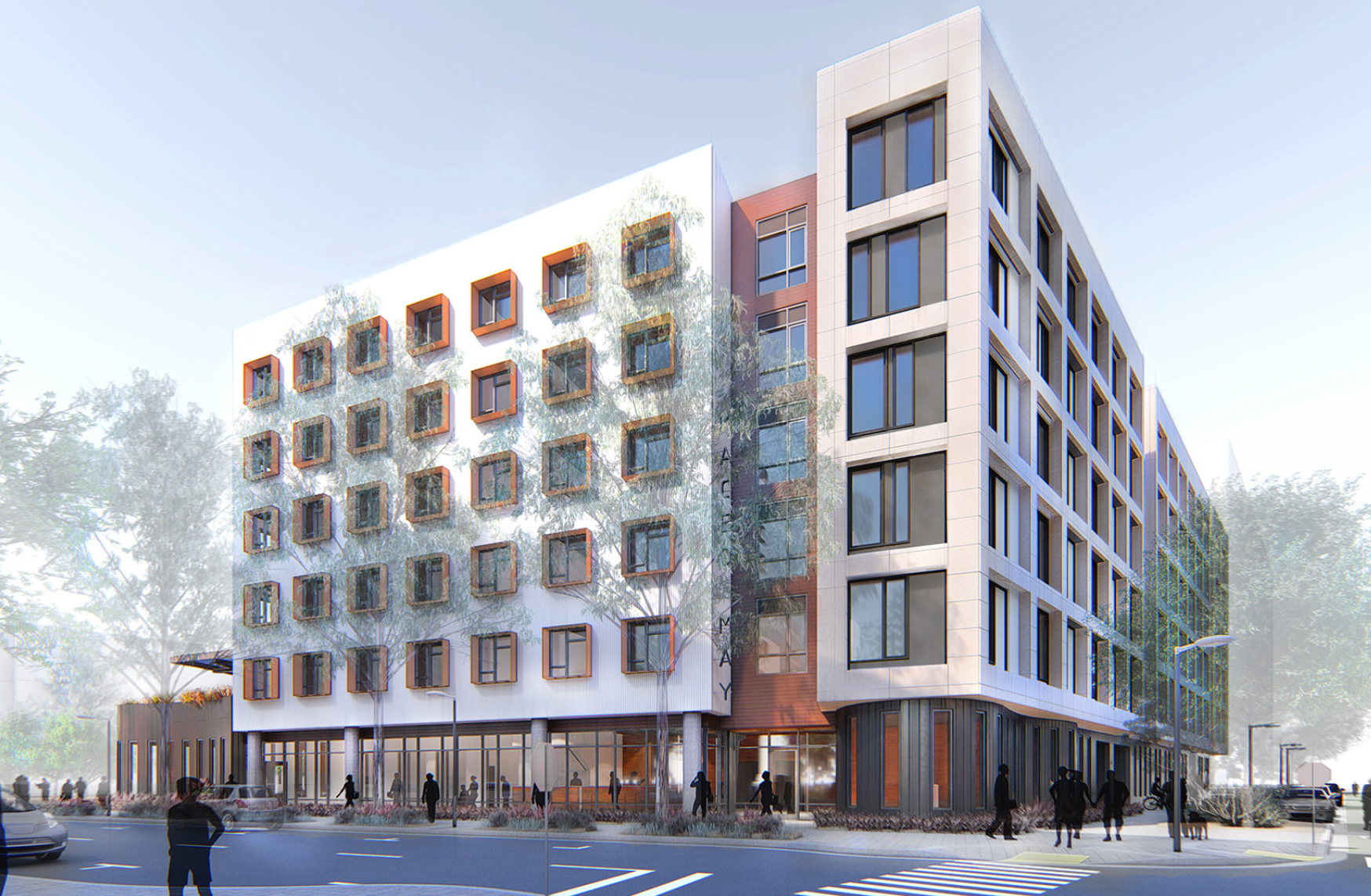
Maceo May Apartments, rendering by Mithun
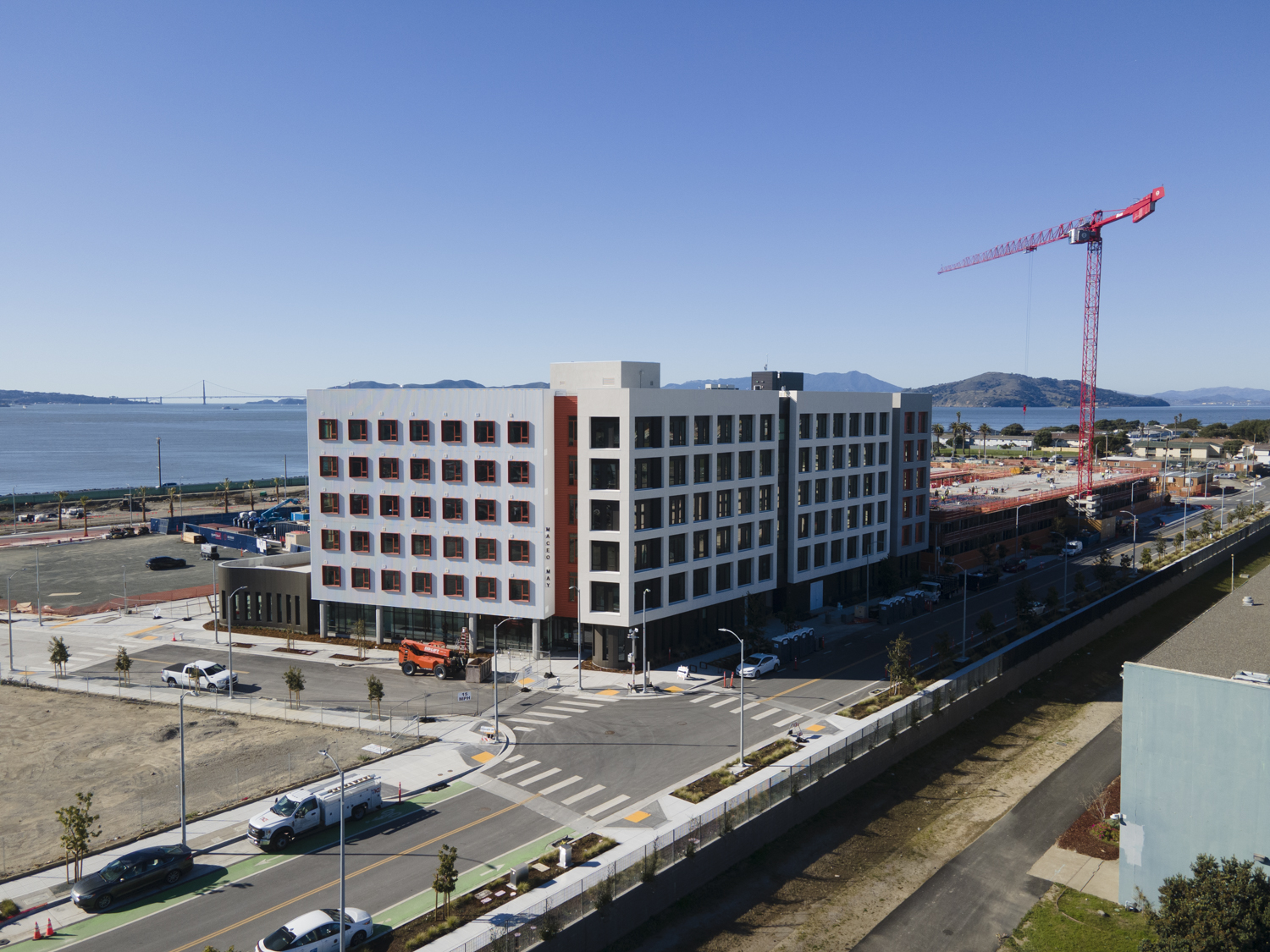
Maceo May Apartments main view, image by Andrew Campbell Nelson
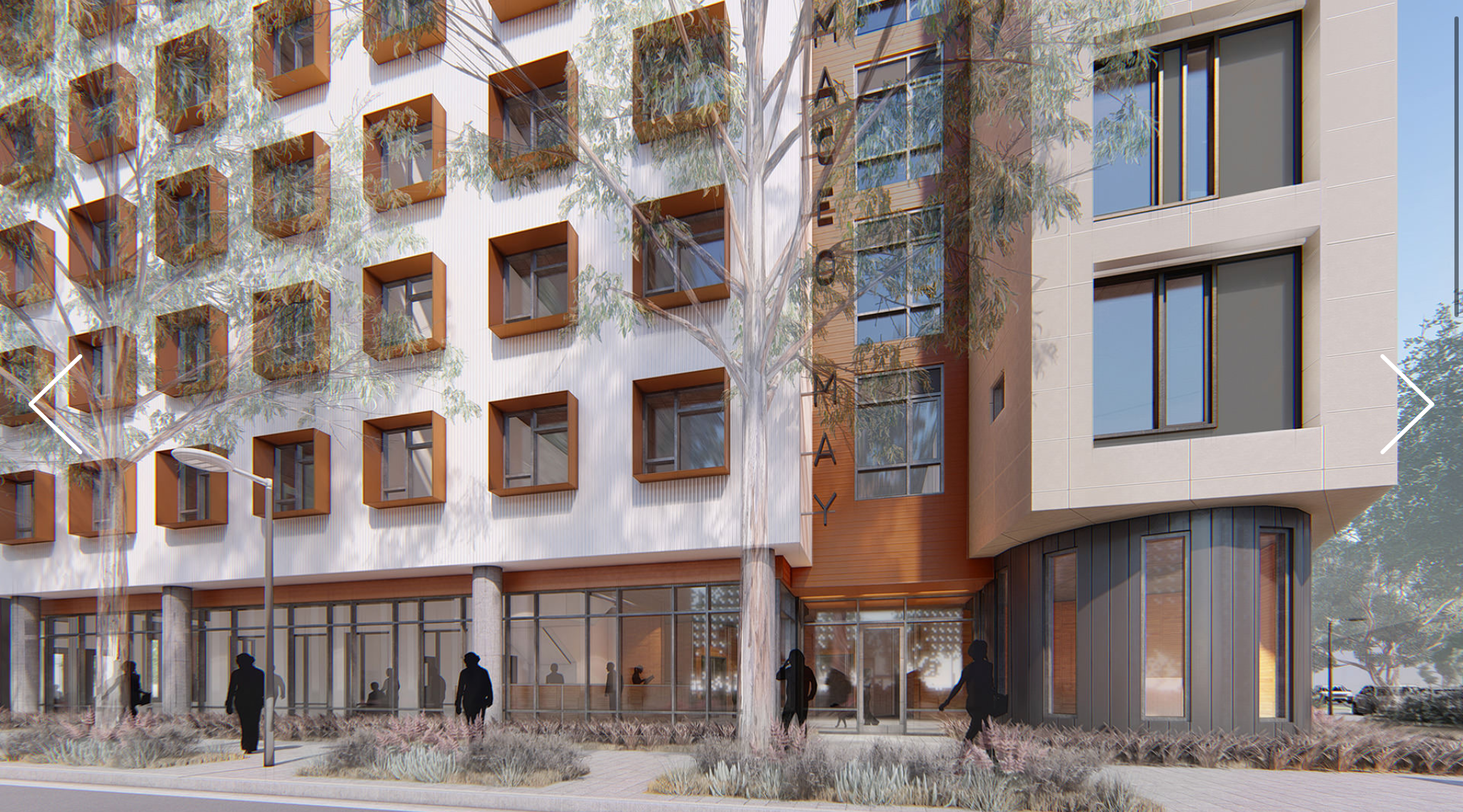
Maceo May Apartments, rendering by Mithun
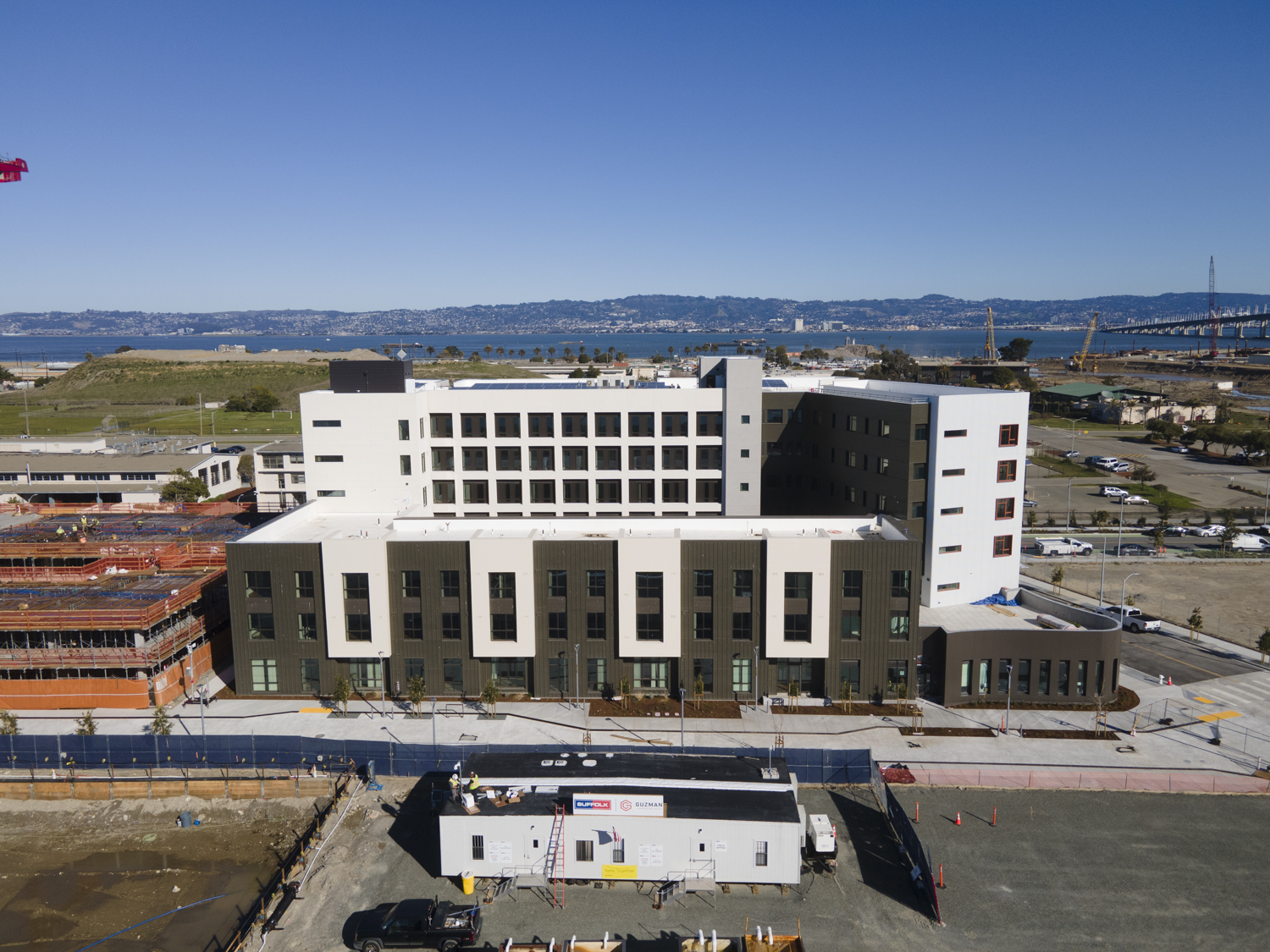
Maceo May Apartments overlooking the public pathway, image by Andrew Campbell Nelson
Immediately beside soon-to-be-22-story Parcel C2.4, excavation work has started for Portico at C2.2, a 148-unit midrise complex designed by Mark Cavagnero Associates. The same architects are responsible for the 178-unit Hawkins apartment, for which the site has been cleared.
Crews are working on finishing touches to the Maceo May Apartments. The 105-unit project will provide housing for formerly homeless veterans and their families. The project will be delivered to the Chinatown Community Development Center and Swords to Plowshares, a Bay Area-based developer. Mithun is the project architect.
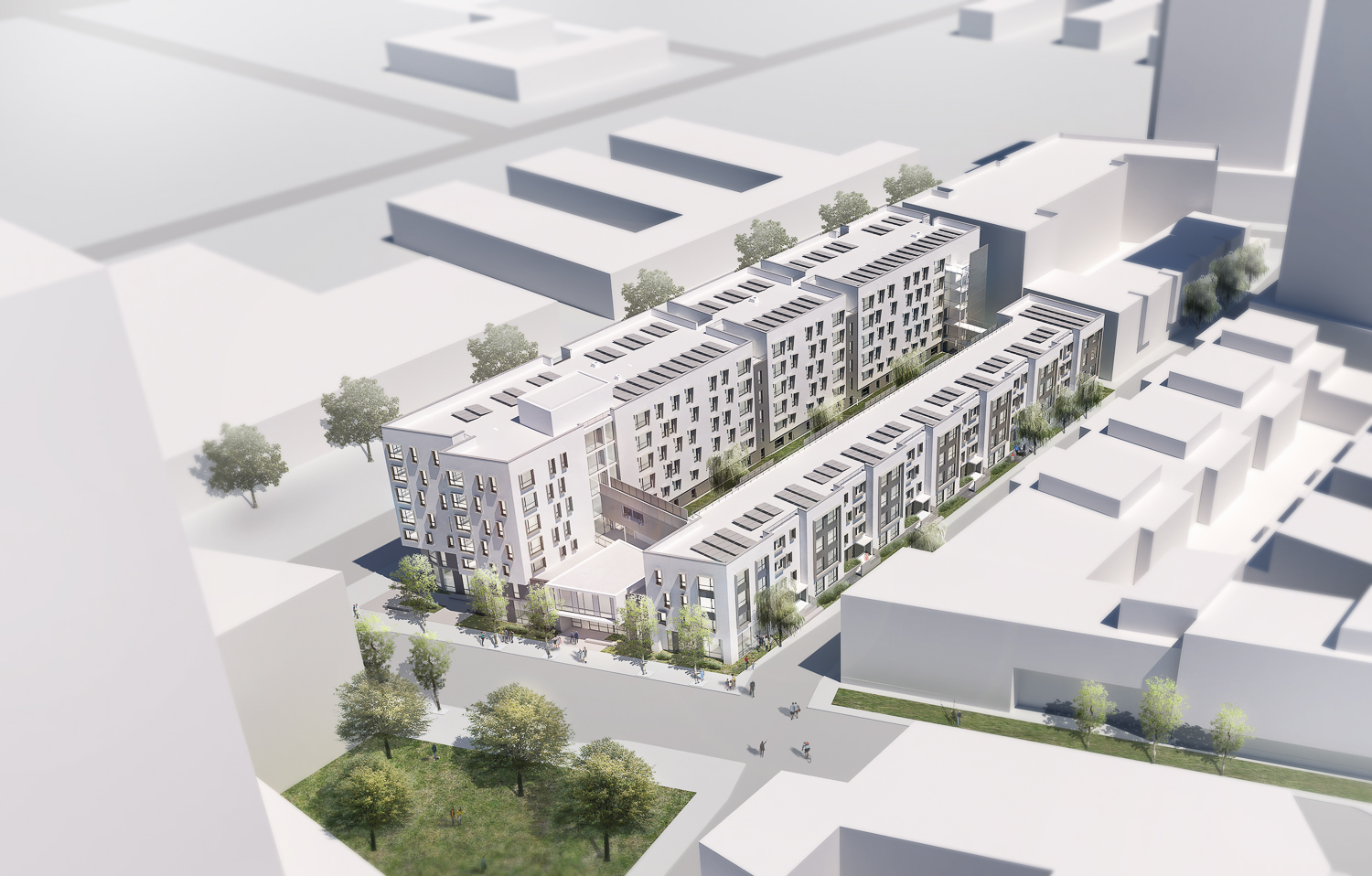
Star View Court aerial view, rendering courtesy Paulett Taggart Architects
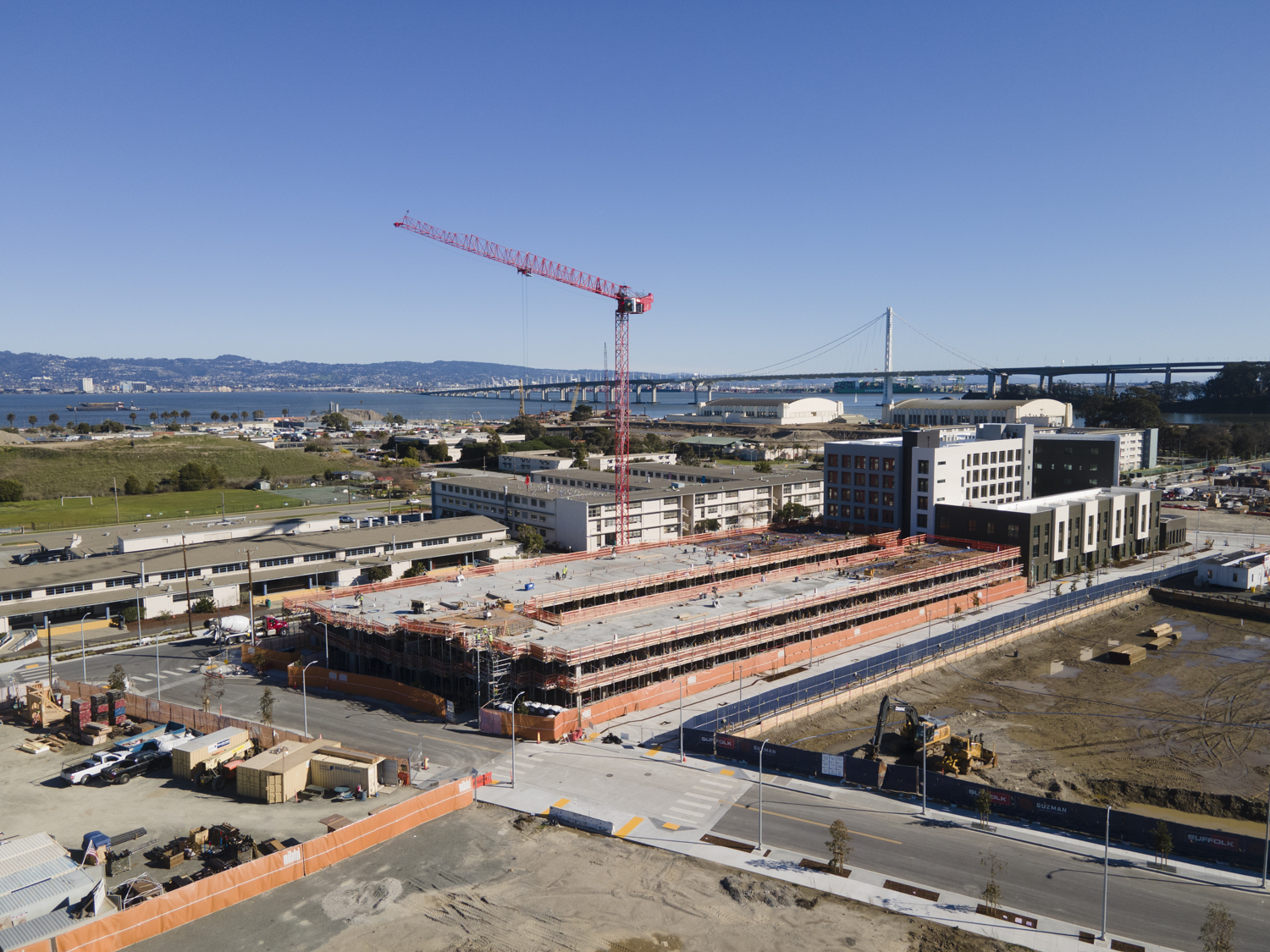
Star View Court construction progress, image by Andrew Campbell Nelson
Across from Maceo May Apartments, another affordable housing project has broken ground. The seven-story Star View Court at 78 Johnson Street will eventually add 138 new homes with services provided by Catholic Charities and Mercy Housing. Completion is expected by next year. Concrete has reached the third floor.
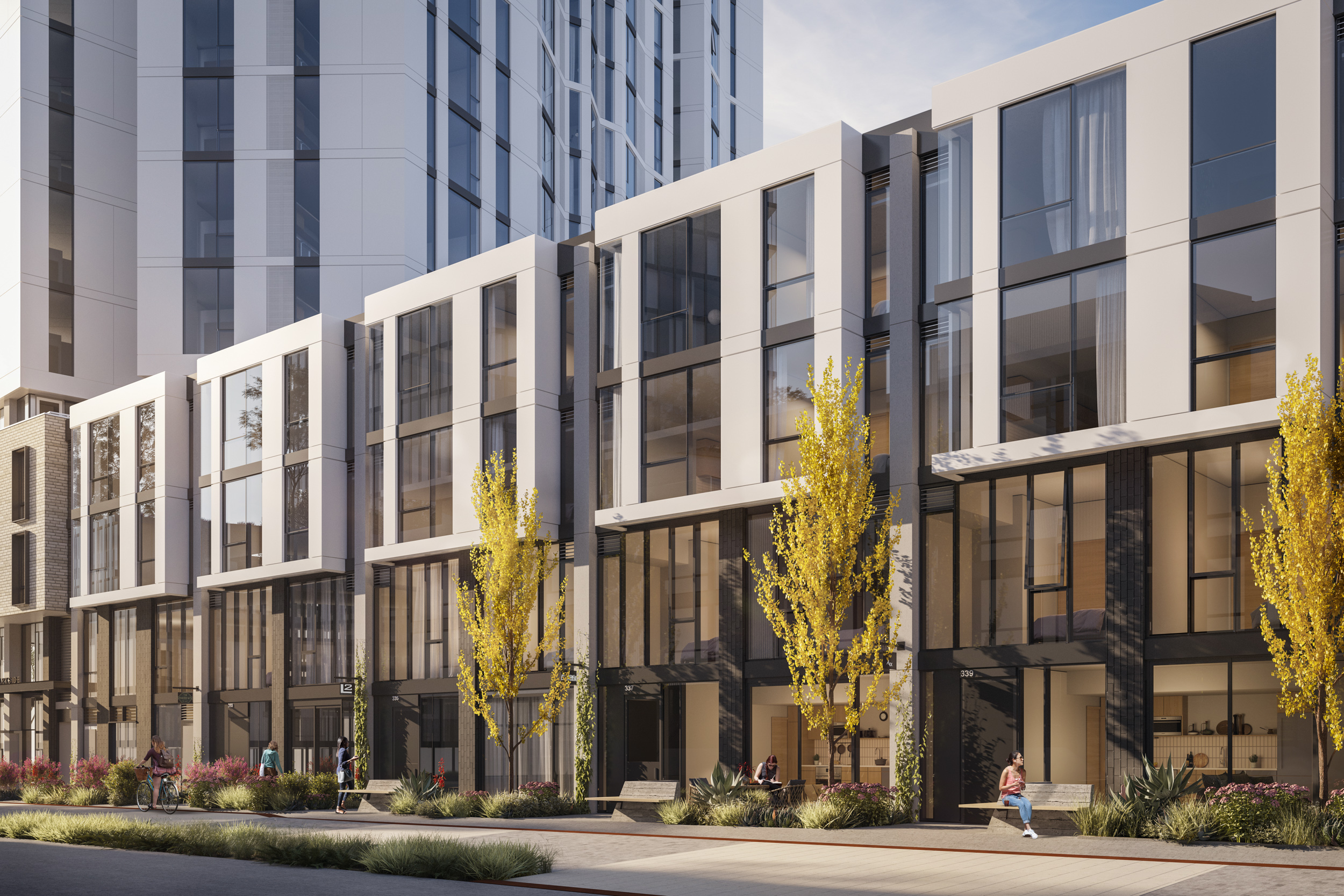
Parcel C2.4 podium apartments overlooking the CMG-designed shared public way, rendering by Hayes Davidson
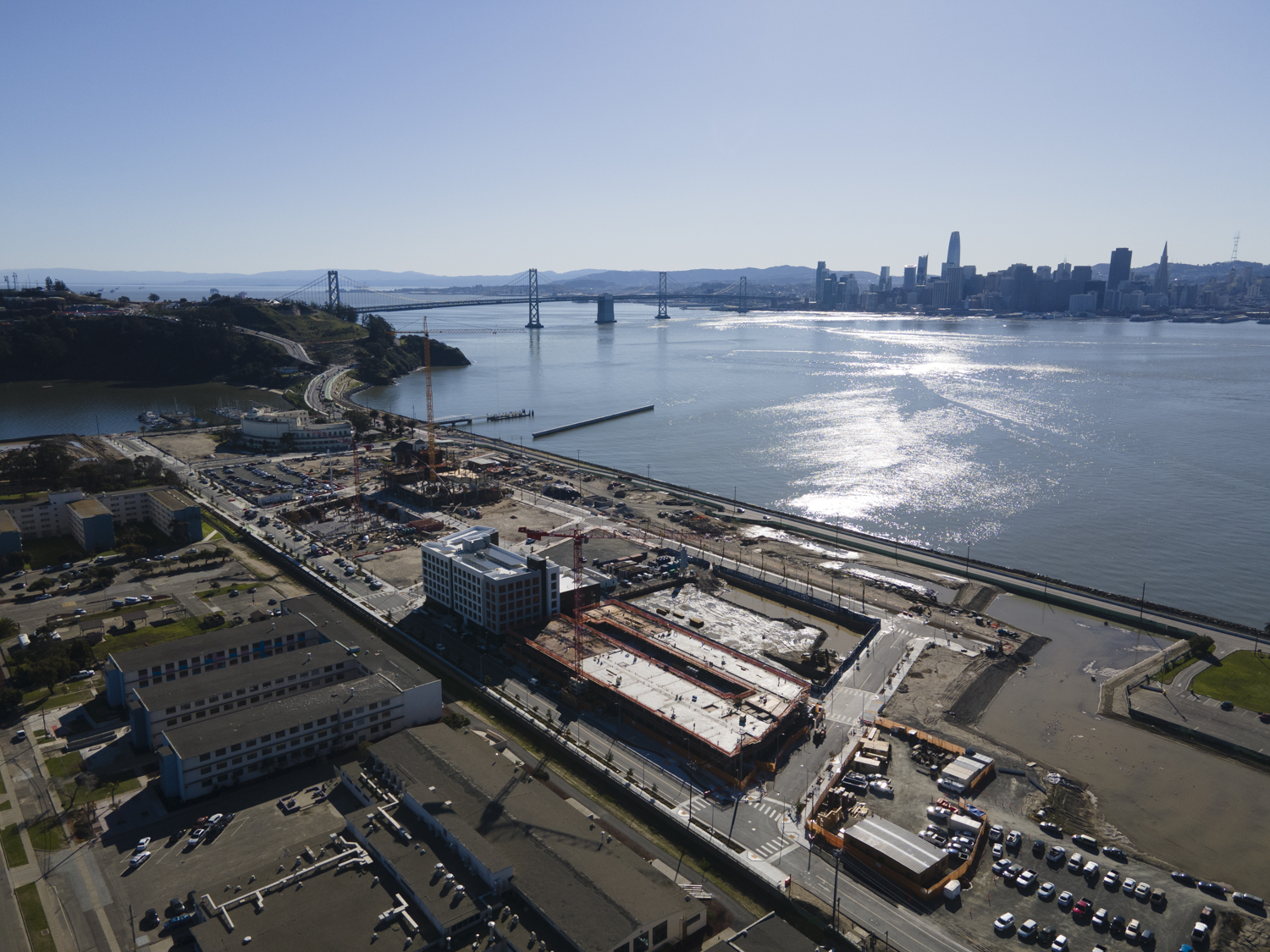
Treasure Island with Star View Court construction in the foreground, image by Andrew Campbell Nelson
The first construction phase will be connected by Cityside Park, a walkable thoroughfare for pedestrians and cyclists. The public amenity is being designed by CMG Landscape Architecture. The shared public way will extend through blocks C2 and C3 to the Cultural park and existing chapel. Across from the cultural park, the fair building will contain a new landscaped space facing the waterfront plaza, while the rear will overlook Marina Plaza.
Treasure Island Overview
While Parcel C2.4 is currently the tallest project under construction, it will be overshadowed once construction starts on Treasure Islands’ Parcel C2.1, a 31-story tower with a 345-foot rooftop height. The Handel Architects-designed addition will feature 265 apartments.
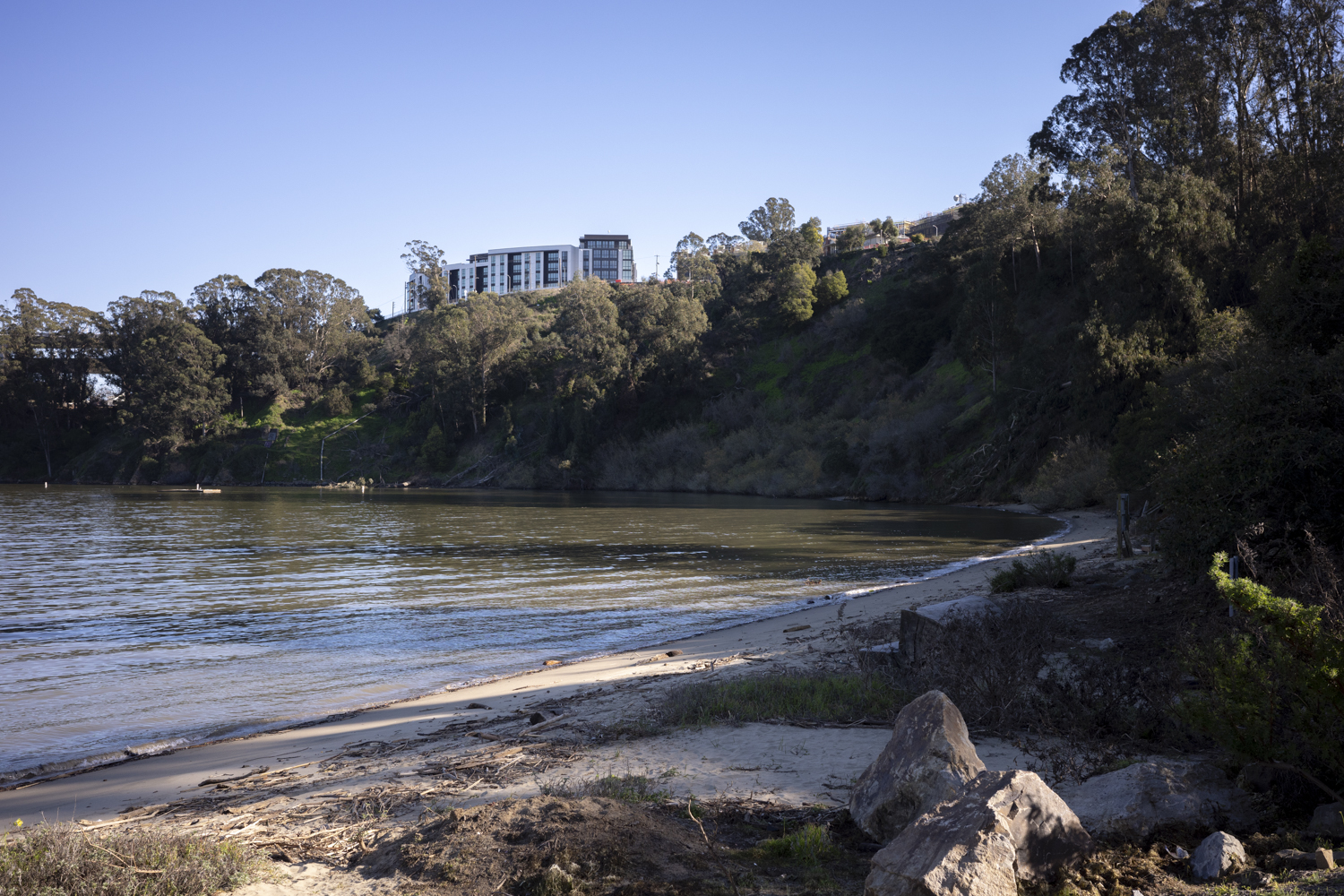
Clipper Cove Beach, image by Andrew Campbell Nelson
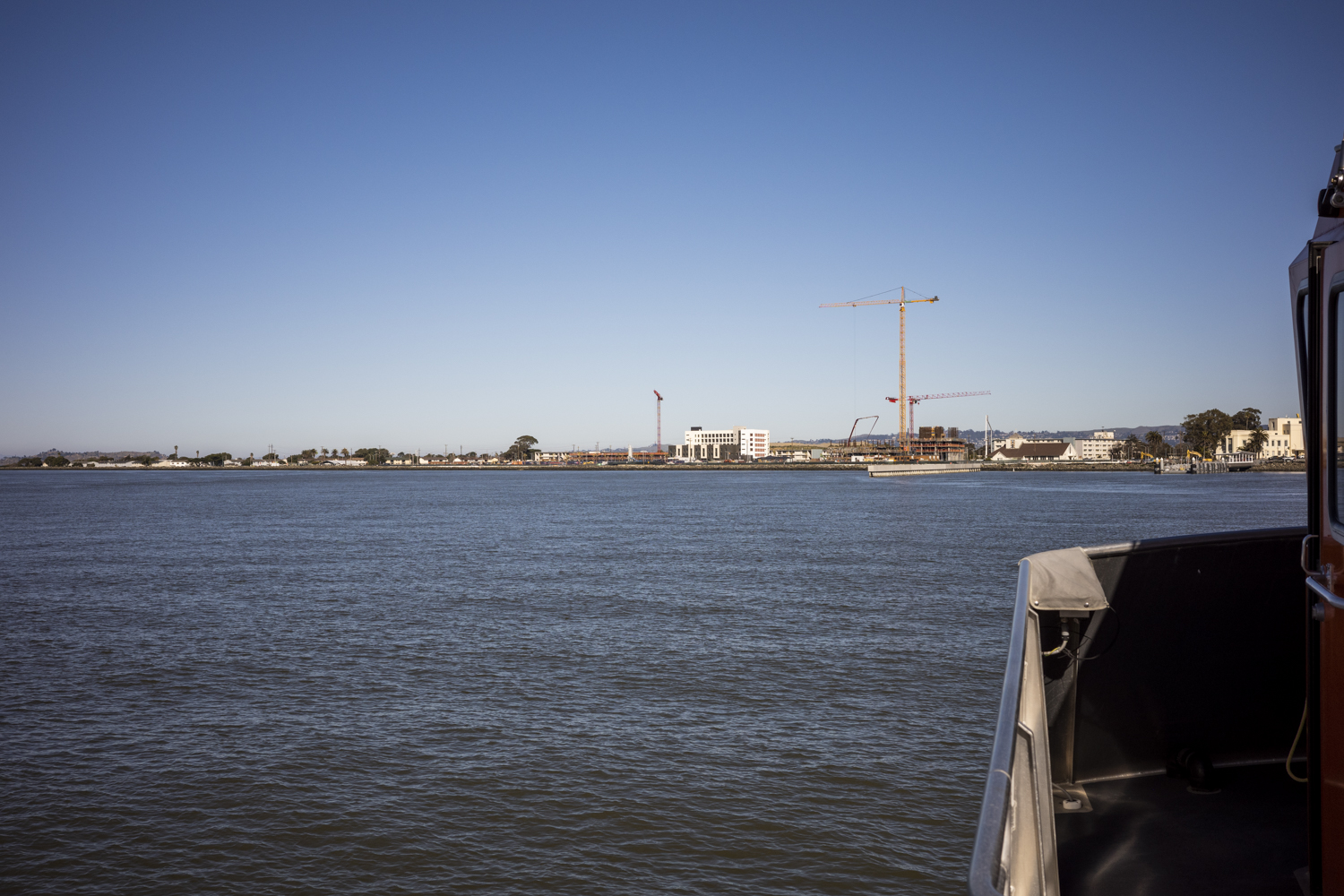
Approaching Treasure Island on the ferry, image by Andrew Campbell Nelson
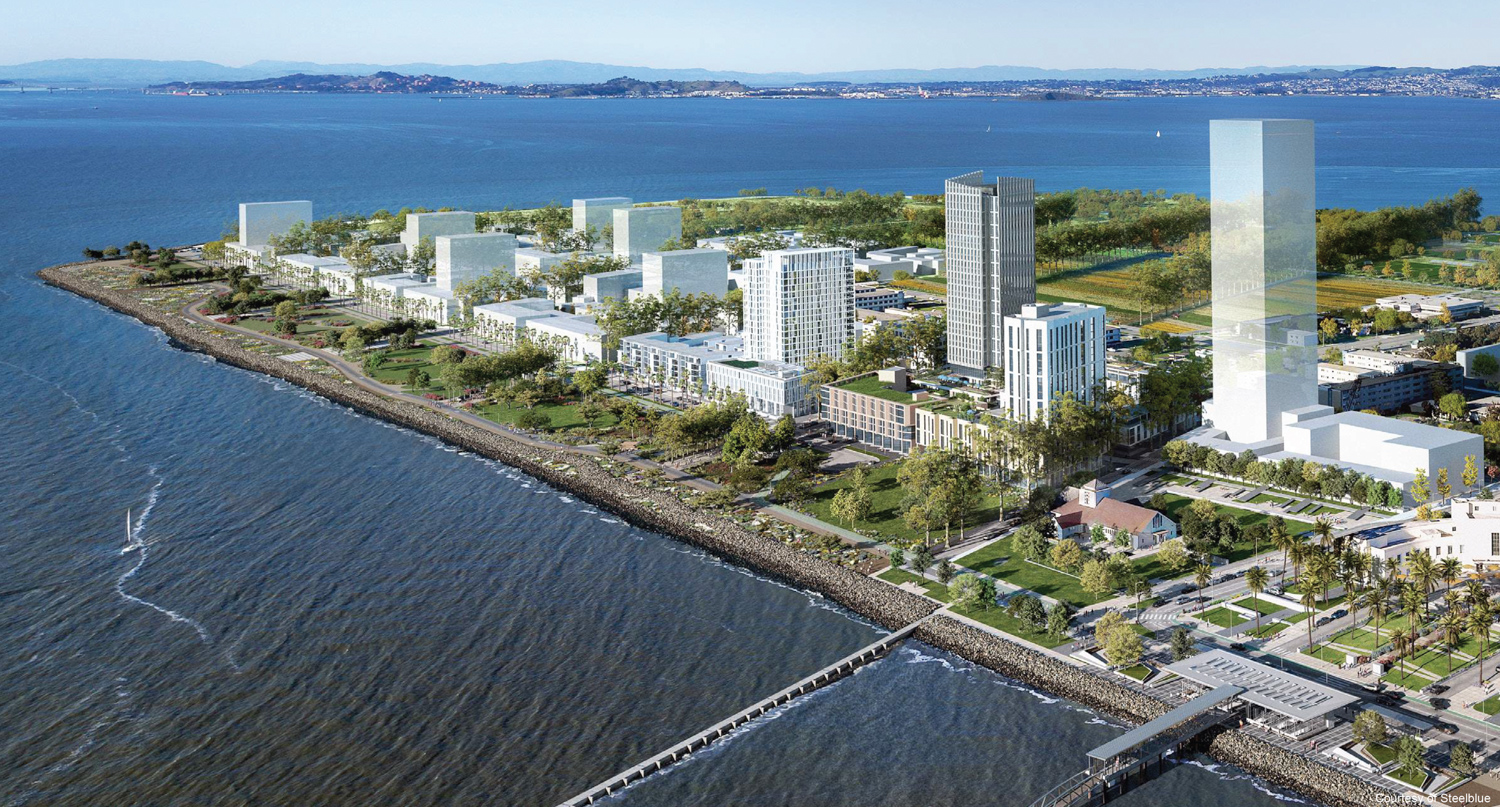
Treasure Island aerial view, rendering by Steelblue
The master plan was designed by Skidmore Owings and Merrill, who oriented the project around three compact neighborhoods with public transportation emanating from the mixed-use hub with connections to San Francisco. Of the 8,000 units, plans include 421 townhomes, 2,232 low-rise units, 519 mid-rise units, 3,144 tower units, and 1,684 to be managed by Authority Housing.
For now, the Treasure Island and Yerba Buena have seen the opening of Bristol, Maceo May Apartments, and Clipper Cove Beach. With the landscaping and five more projects under construction at the moment, there are nearly a thousand units either complete or rising. The first phase will open around 1,500 units. Parcel C2.4 is expected to open by 2024. Completion of the master plan is anticipated by 2036.
Subscribe to YIMBY’s daily e-mail
Follow YIMBYgram for real-time photo updates
Like YIMBY on Facebook
Follow YIMBY’s Twitter for the latest in YIMBYnews

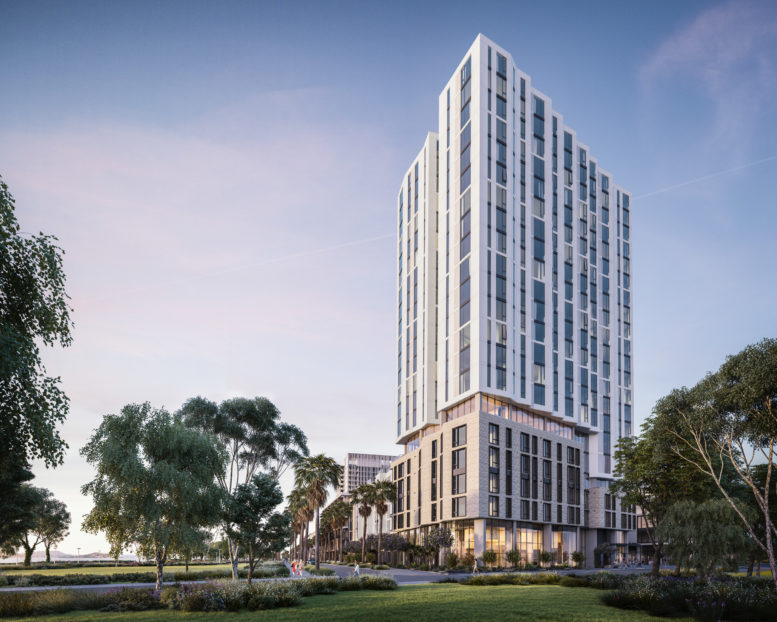




Escape from San Fran and Oakland to a sactuary full of possibilities. Love it.
Am I the only one that thinks the site planning and layout is so rather ho-hum and uninspiring: given the opportunity to build an entire town in the middle of SFBAY? It doesn’t need to be space age, but, it misses all the key elements of new urbanism…there is no there there, and no charm, no sense of community…just a bunch of superblocks set on parallelograms. To what end?
I agree. And the architecture itself is so uninspiring. What a lost opportunity to create a futuristic town center using tried and true urban planning principles. It’s small enough of a space that this should have been an easy task.
I think that SF zoning issues probably played some effect here. Like the planning office can’t zone differently than they do the rest of the city without an overhaul of our policies. We restrict a lot fo
(submitted too soon)
* We restrict urban planners from being clever with complex restrictions/guidelines
Looks much better to me than what’s being built in Brooklyn Basin, with its monotonous super blocks.
Reminds me of the amazing failure that Mission Bay is.
This could be anywhere. The architecture is the same as hundreds of other towns- the developers have a “formula” and hew to this everywhere. And I agree on the lack of any urban design on such a significant site, with awesome views, awesome opportunities. Clearly optimization of profits is the goal here, and not creating a vibrant new community. Very sad.
(submitted too soon)
* We restrict urban planners from being clever with complex restrictions/guidelines
I am happy that they’re adding so much more housing here, but I do think it is a missed opportunity to double or even triple the amount of housing here. Suppling a healthy population with a limited use on cars, since most places on the island are walkable. Urban design definitely leaves you with wanting more. Hopefully they come back and develop the underutilized space in the center, and create some place-making architecture and public spaces.
Definitely agree, and unfortunately, the apartment building sizes will make it hard for future developers to increase density and build more. At least it’s better than nothing!
Tidal House—a portentious name?
I like it, but everyone has different tastes. What some people think is ugly and uninspiring now, may think it is great in the future. People hated the Transamerica Pymirid when it was built and now it is a landmark. I like Mission Bay as well as thousands of others. They are building what people want otherwise the buildings would be empty. I like Victorians but I certainly don’t want to live in one.
If you don’t live there how can you say it not going to be a vibrant community? A community is made according to the people who live there. Where I used to live after 4 years, I knew 5 people on my block. Where I live now I know just about everyone on my block and a ton more living in the area me. Different communities and different neighborhoods have different flavors, where ever you choose to live you can influence those around you by getting involved.
Uninspiring blocks designed to cram as many people onto the island as possible. It’s a YIMBY utopia.