The preliminary project application has been filed for a 46-story residential tower at 636 4th Street in SoMa, San Francisco. The proposal uses the State Density Bonus to include 522 new homes above retail. Detailed renderings have yet to be released.
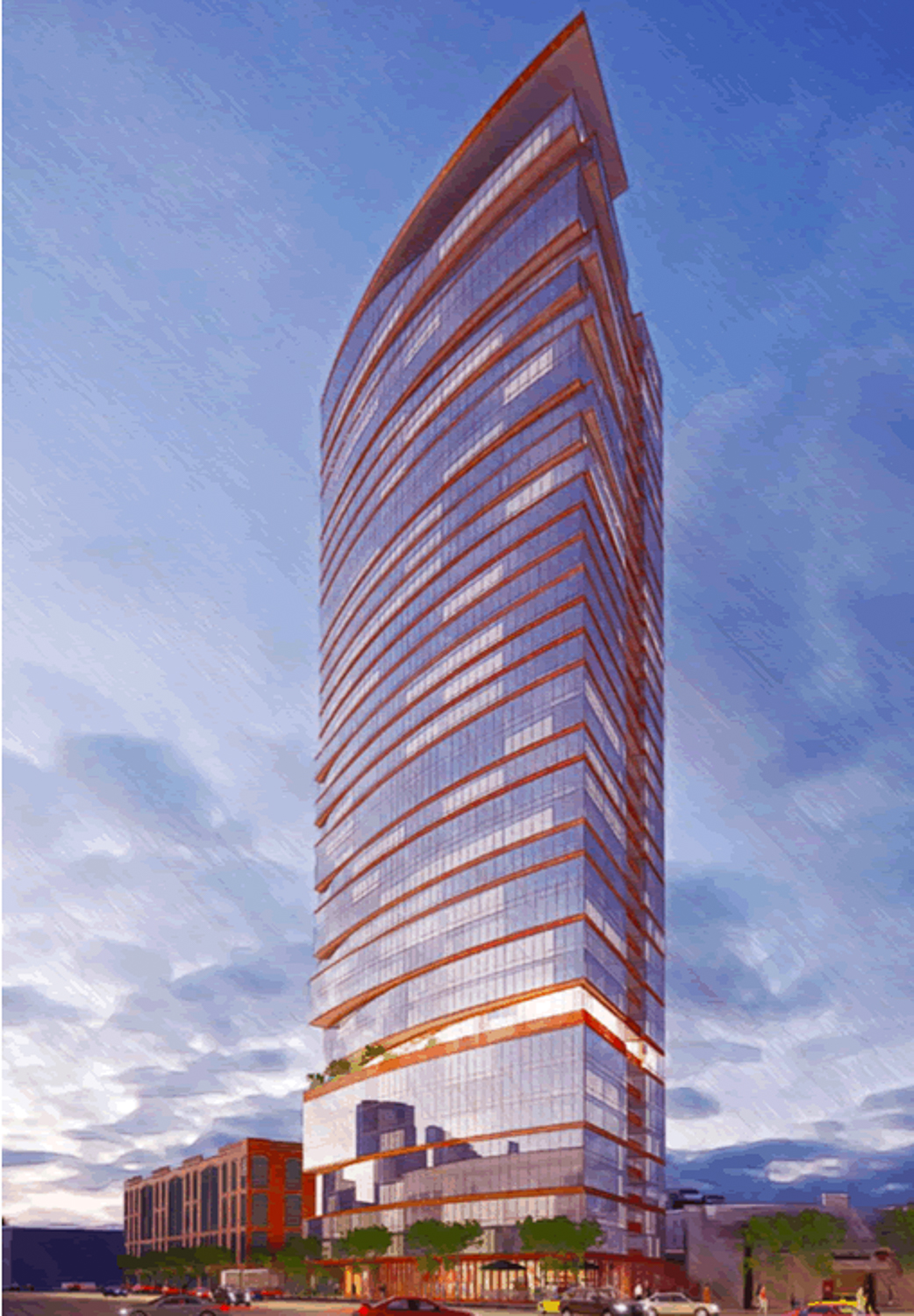
Initial rendering by 636 4th Street, rendering by Solomon Cordwell Buenz
Solbach Property Group is listed as the property owner. Reporting by the San Francisco Business Times in 2015 links the group with the family of the late Heinz Solbach and his family trust, currently led by Carlton Linnenbach. Between 2015 to 2018, the application has been working through the planning department to create 427 units in a shorter 37-story tower, rising 350 feet high or 111 feet shorter than the most recent proposal filed eight years later.
As with the original application, the new project plans have been drafted by Solomon Cordwell Buenz. Initial illustrations show a similar design concept that conforms with the unusual parcel shape. The tower is set back from the sidewalk by the ground-level open space and second-floor terraces, with a curving curtain-wall skin facing 4th Street. In previous plans, this design motif allows for a dramatic focal point with the protruding rooftop awning.
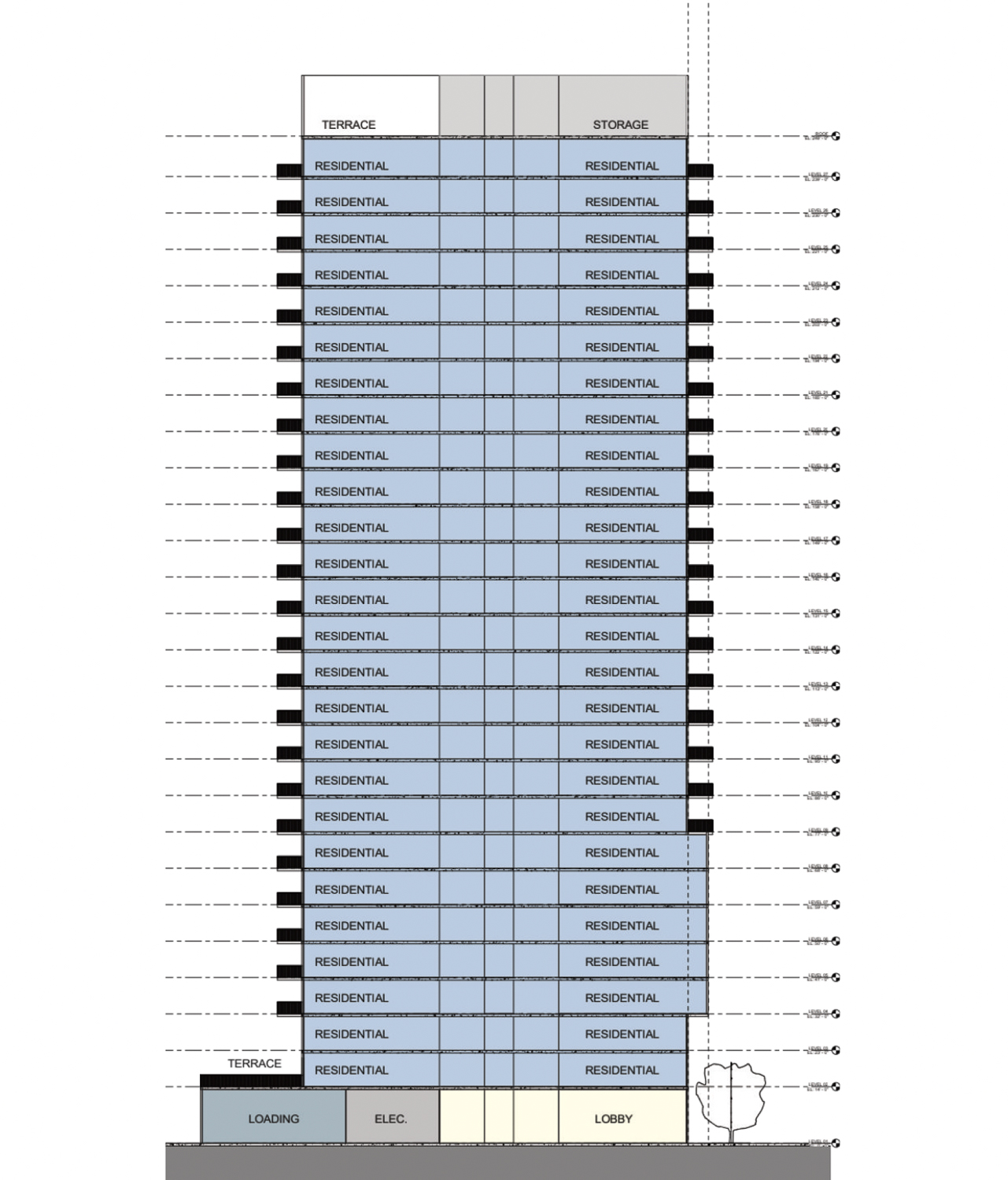
636 4th Street vertical elevation, illustration by Solomon Cordwell Buenz
Pedestrians and residents will find commercial retail and access to the basement parking from the street. The structure will be divided along the ninth floor by an open-air amenity space. The rooftop will be capped by another amenity space, the programming for which is not established.
sol
The 461-foot tall structure will yield around 550,000 square feet with 513,040 square feet for housing, 3,350 square feet for retail, and 31,010 square feet for parking. Parking will be included for 106 cars and 235 bicycles.
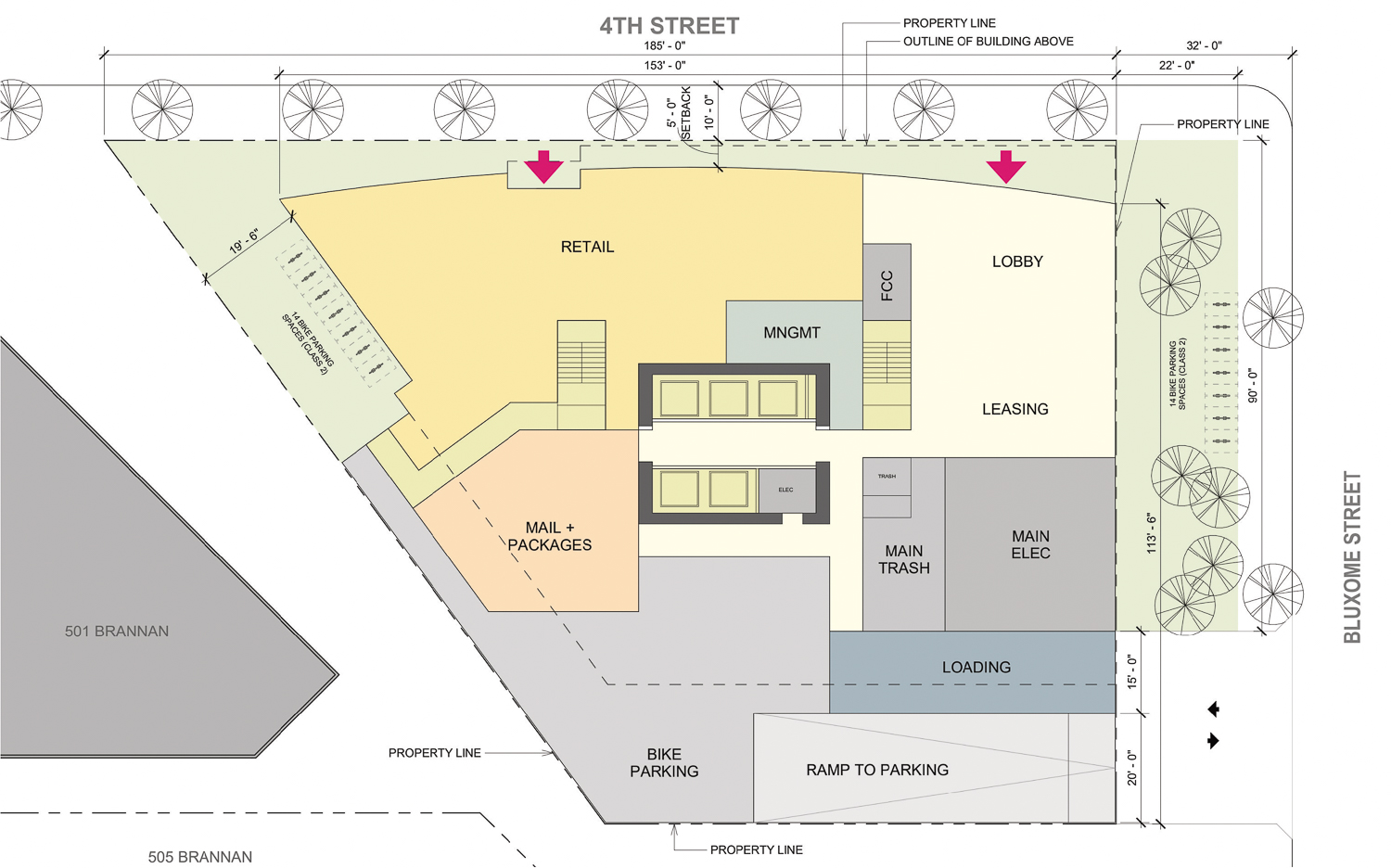
636 4th Street ground-level floor plan, illustration by Solomon Cordwell Buenz
Unit sizes will vary with 131 studios, 181 one-bedrooms, 204 two-bedrooms, and six three-bedrooms. The average residence spans around 776 square feet. Of the 522 units, 79 will be designated as affordable housing, allowing the project to achieve a 50% State Density Bonus Program. Base zoning would allow 345 apartments.
636 4th Street is located at the corner of 4th and Bluxome Street, one block away from Caltrain’s San Francisco Station. The project site is on the same block as stalled plans for the since-demolished San Francisco Tennis Club at 88 Bluxome Street. If constructed as proposed, the project would create roughly 833,000 square feet of offices above retail and ground-level PDR space, designed by IwamotoScott and Studios Architecture. The project has been stalled since the anchor tenant, Pinterest, spent nearly $90 million to terminate their lease.
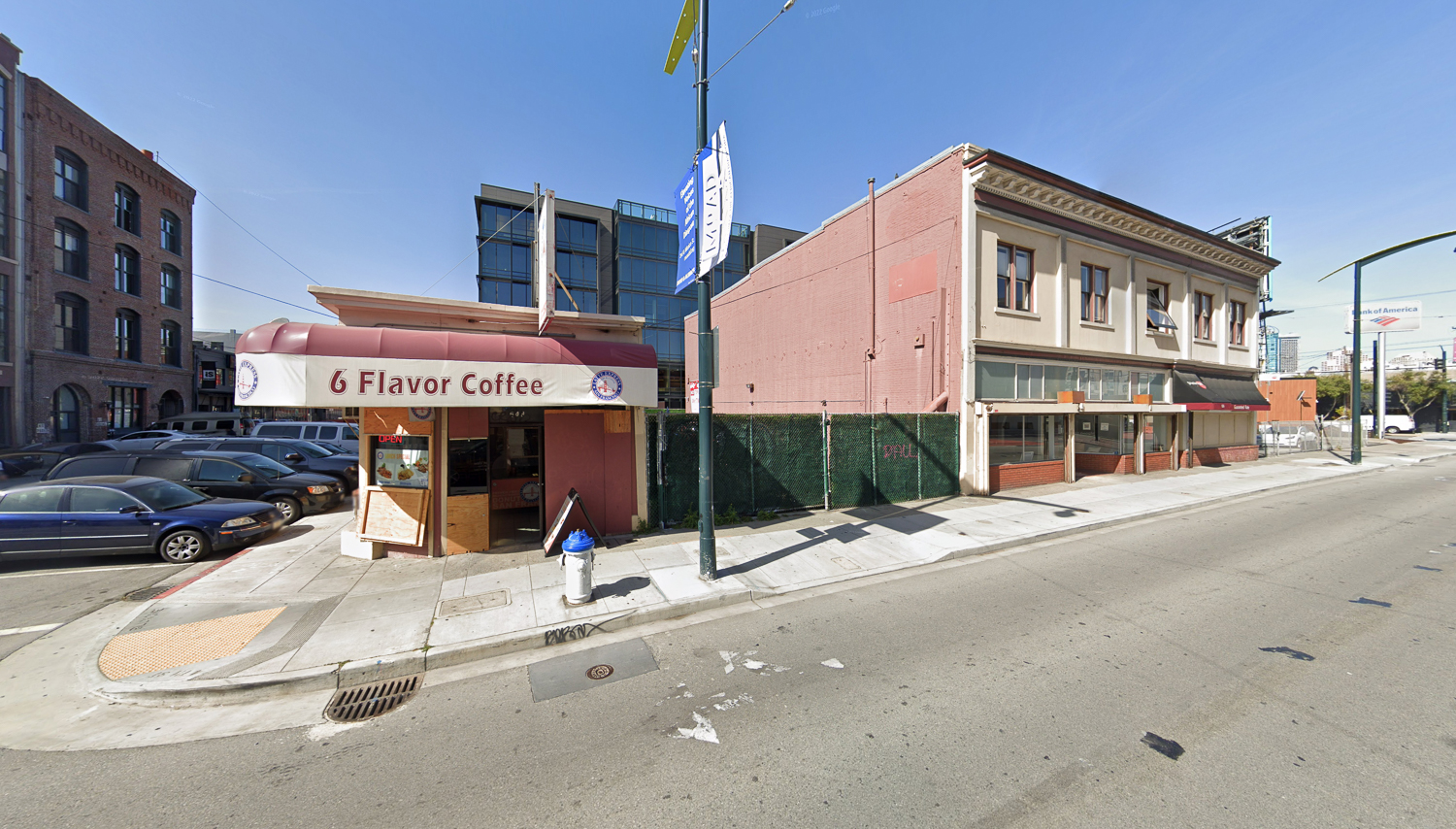
636 4th Street, image via Google Street View
The tower is less than a block away from 655 4th Street, where the same architect has drafted new plans for a two-tower apartment complex with 1,096 units for Tishman Speyer.
An estimated timeline for construction and completion is not yet known.
Subscribe to YIMBY’s daily e-mail
Follow YIMBYgram for real-time photo updates
Like YIMBY on Facebook
Follow YIMBY’s Twitter for the latest in YIMBYnews

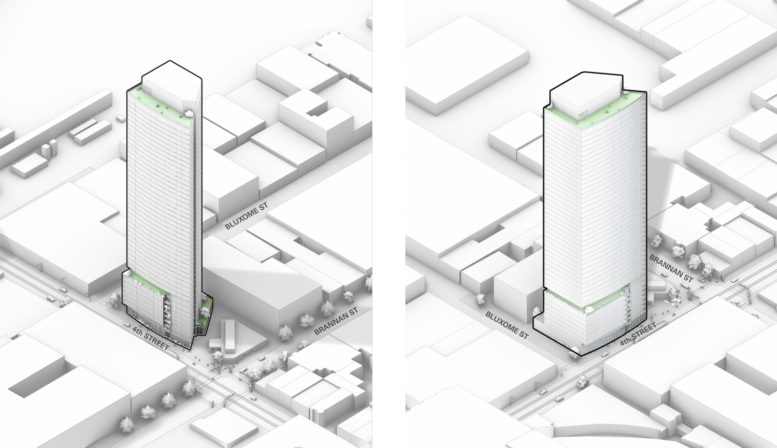

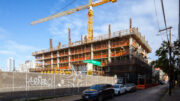
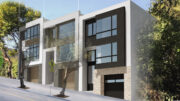
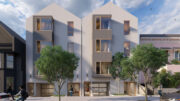
“Parking will be included for 106 cars and 235 cars.” 235 bicycles?
I saw that too. Im guess yes 106 cars & 235 bicycles
Fixed, thank you!
I used to get lunch several times a week at that little coffee shop. I like the project it will be a good use of the space. I guess the parking hasn’t been figured out yet. They have Caltrans and Muni, but I still would want a car because one of the best parts of the Bay Area is the availability to go hiking in the mountains, one day, and to the beach the next day. Go see a concert at Shoreline Amphitheatre, after spending the day in Santa Cruz. Playing golf in Alameda in the morning, and going to the Oakland Zoo in the afternoon. You can go surfing on Saturday on Saturday and meet friends in Navato on Sunday for a barbecue. Get up on Monday, and take Caltrains to work.
Although I agree, people who need cars have options outside the city. The appeal of this area is transit availability and the ability to get anywhere in SF within 30 mins so it’ll likely attract urban loving singles/couples. It’s surprisingly appealing for a lot of city folks to live car-free (46% of people don’t own a car in SF)
Convenient 101 and 280 access is blocks away. But there is just no movement on any nearby projects at this time.