New plans have been filed to modernize and expand a commercial infill along 838 Market Street in the Union Square neighborhood in San Francisco. The plans include facade alterations, interior renovations, moving the elevator shaft, and creating an additional office floor. Aralon Properties is the project sponsor.
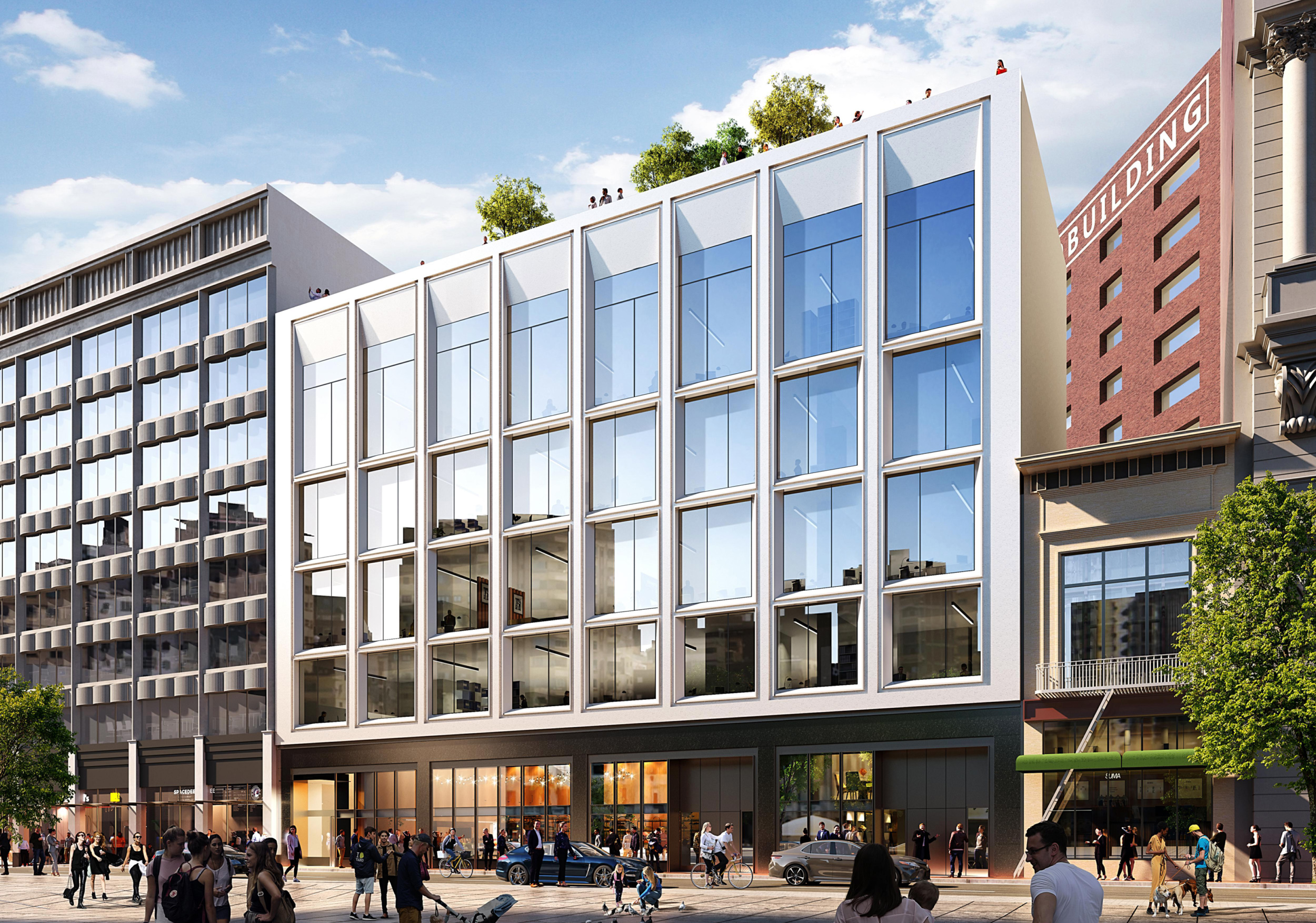
838 Market Street along Ellis Street, rendering by OTJ Architects
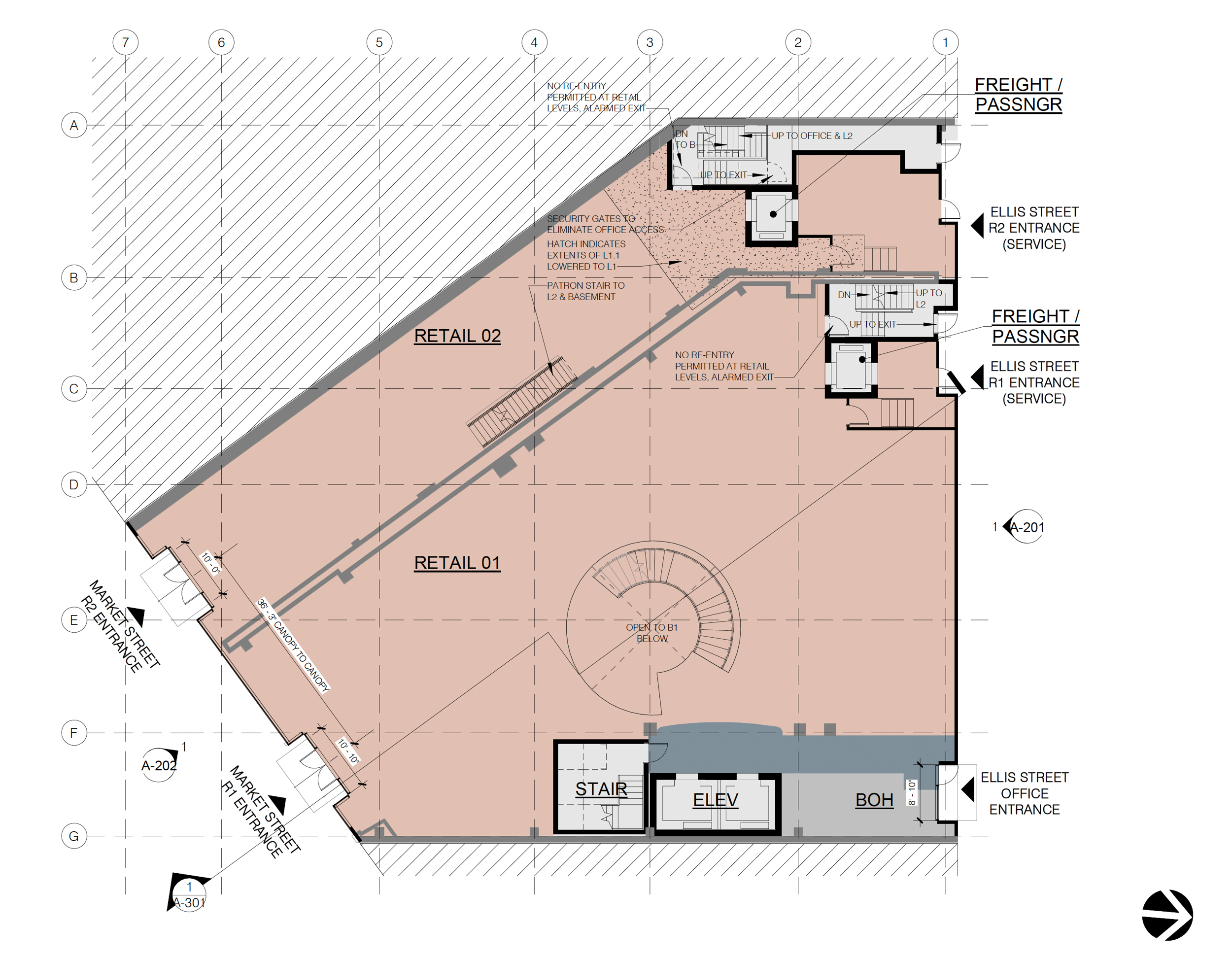
838 Market Street proposed ground-level floor plan, rendering by OTJ Architects
The existing five-story structure at 838 Market Street contains around 67,930 square feet. Once the expansion is complete, the 87-foot tall structure will yield around 77,250 square feet, with 45,420 square feet for offices and 29,680 square feet for retail. The new office space will be subject to the Prop M allocation from the small-cap allocation pool.
OTJ Architects is responsible for the design. The new design reskins the existing concrete-clad build with white glass fiber reinforced precast concrete panels, emphasizing the crown element of the facade. The retail area will be covered with a floor-to-ceiling window wall framed by dark stone.
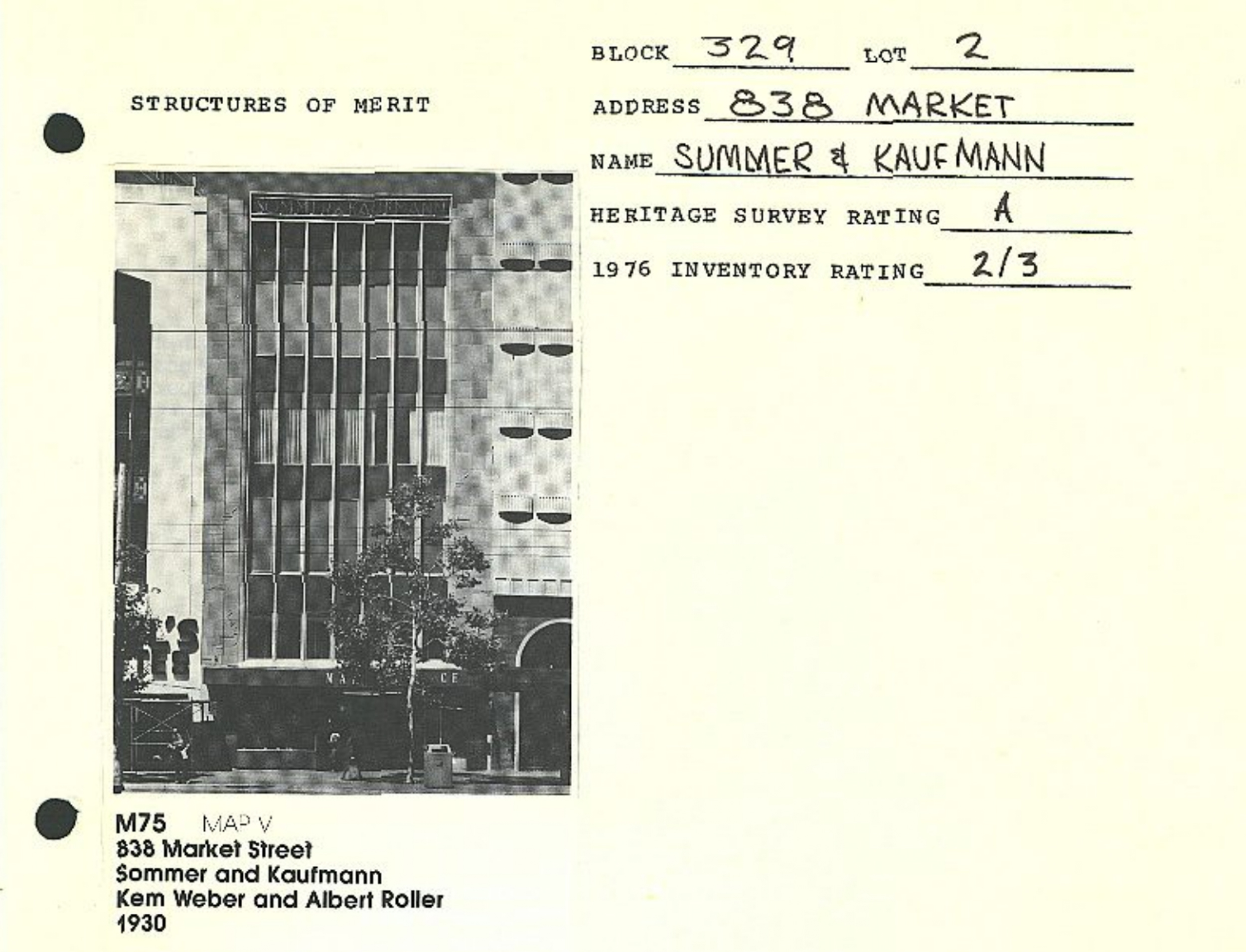
838 Market Street historic facade review, image courtesy the San Francisco Planning Department
The property had been occupied by a five-story building designed in 1930 by the Los Angeles Moderne Architect Kem Weber with A.F. Roller. The facade was stripped in 1981.
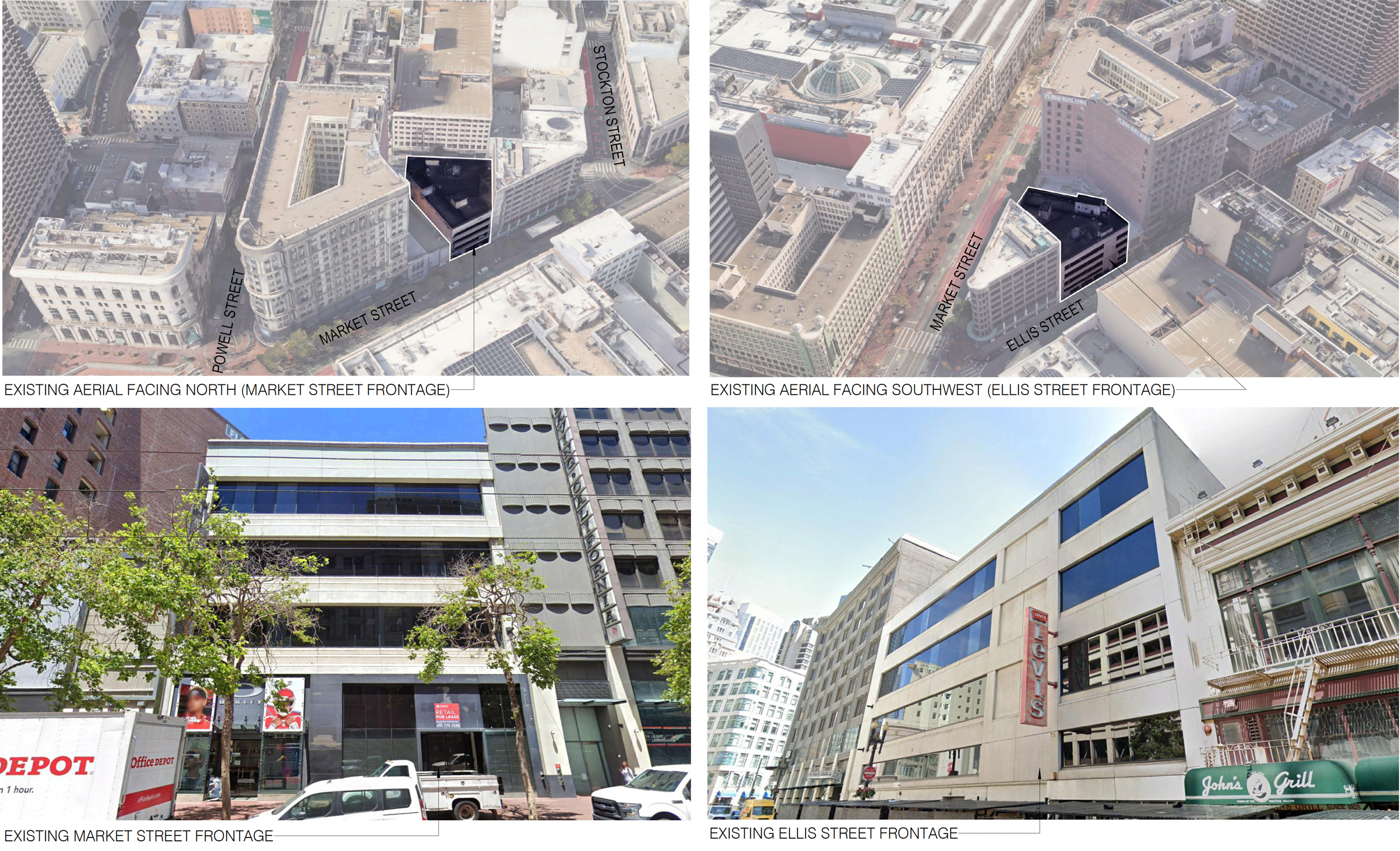
838 Market Street existing condition, rendering by OTJ Architects
City records show that the property was last sold in July 2016 for $11.25 million. The property reportedly changed hands again in June of last year from the Whittier Trust Company for $30 million. Construction is expected to last around 18 months, with an estimated cost of around $9 million.
Subscribe to YIMBY’s daily e-mail
Follow YIMBYgram for real-time photo updates
Like YIMBY on Facebook
Follow YIMBY’s Twitter for the latest in YIMBYnews

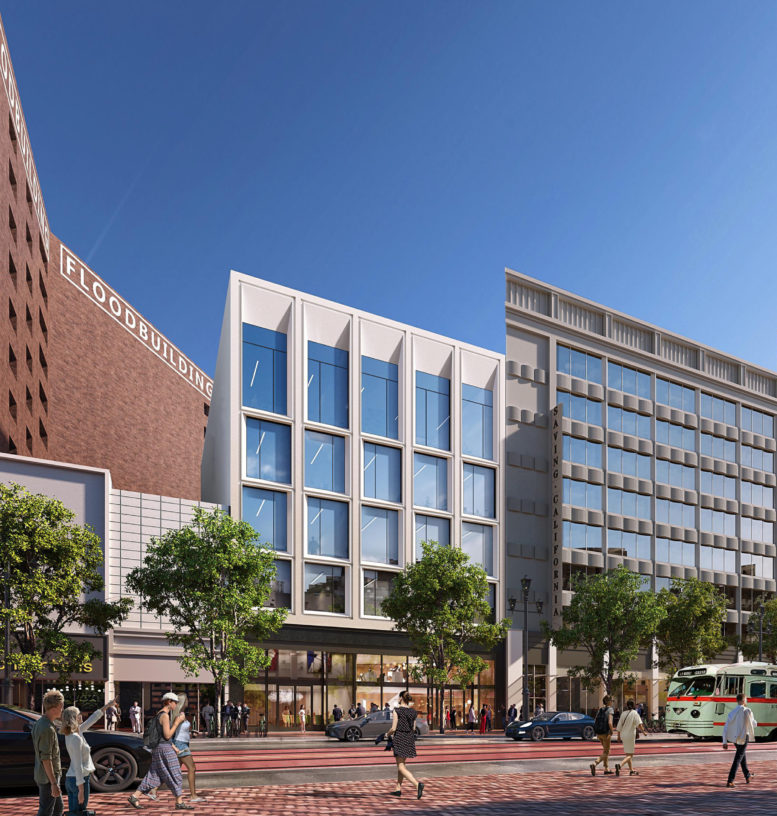




What a random project. Must have been in the works for a while then. Downtown has so many vacant office and retail spaces. This is better as housing conversion.
I disagree, I like the new plans. I don’t think it would work as a housing conversion because of the layout unless They put some sort of courtyard in the middle. Plus, most people in the Bay Area want some sort of parking. The dust hasn’t settled yet so it is hard to say what will happen in the office sector but in the Bay Area, it always rebounds. People who are working in the office are the ones who ultimately will be promoted. If you want to become upper management you need to be seen and part of a team. This of course is just my opinion.