New renderings have been revealed for a ten-story residential infill at 2900 Shattuck Avenue in South Berkeley, Alameda County. The project will have 221 apartments with some affordable housing across from the famous Berkeley Bowl grocery store. NX Ventures, an ambitious firm with nearly two thousand units and the tallest plans in the city pipeline, is the project developer.
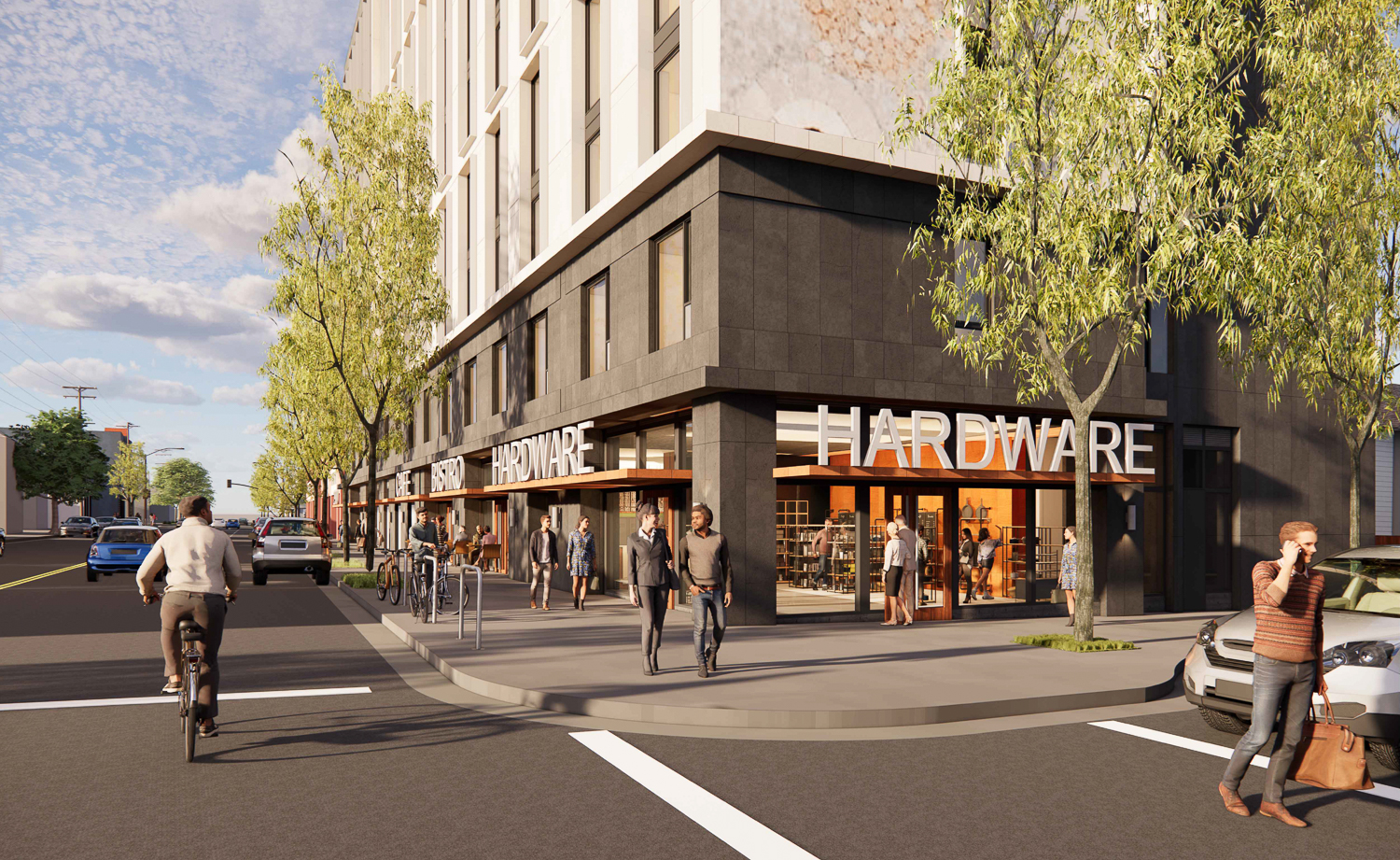
2920 Shattuck Avenue street view of the potential hardware store, rendering by Trachtenberg Architects
The 110-foot tall structure will yield around 115,200 square feet with 109,860 square feet for housing, 4,090 square feet for retail, and additional space for mechanical functions. Unit sizes will vary marginally, with 203 studios, nine one-bedrooms, and nine two-bedrooms. Parking will be included for nine cars accessible from Russell Street, while the 64-bicycle storage room will be in the lobby.
Of the 221 apartments, 22 will be designated as affordable housing for very low-income households, earning between 30-50% of the Area Median Income. The affordable inclusion allowed NX Venture to employ the State Density Bonus, increasing residential capacity above the 151-unit base zoning.
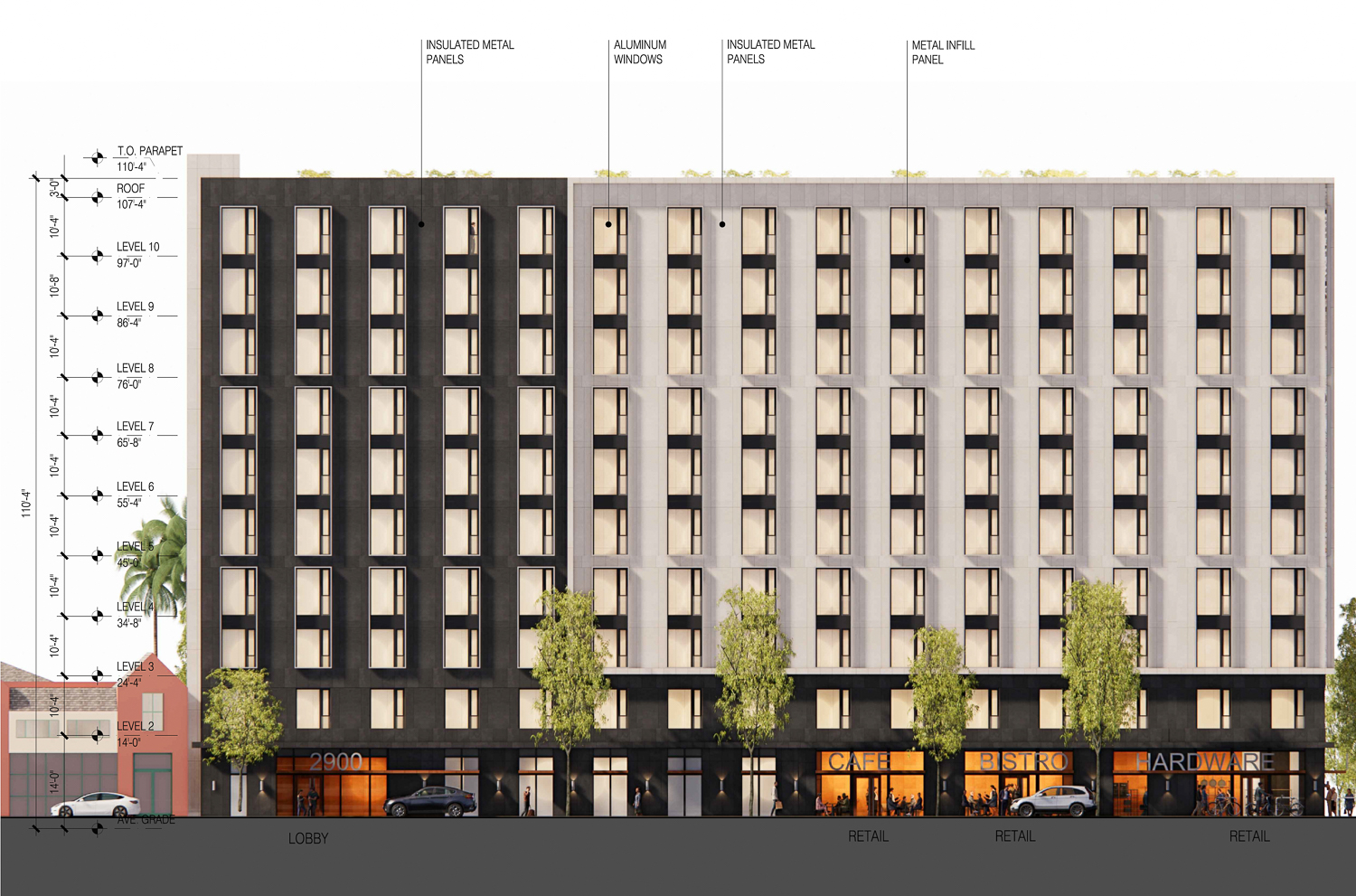
2920 Shattuck Avenue facade elevation, illustration by Trachtenberg Architects
Trachtenberg Architects, the choice architect for NX Ventures, is responsible for the design. The exterior will be clad with insulated and infilled metal panels. the ground floor facing Shattuck Avenue will be wrapped with floor-to-ceiling glass walls. A mural on insulated metal panels will extend up the building height along the northern wall facing Russell Street.
InsideOut Design is the landscape architect. The streetscape will be improved with around nine trees and more trees in the rear yard. Residents will be able to appreciate the 2,500 square foot open-air seating deck and garden accessible from the clubroom lobby.
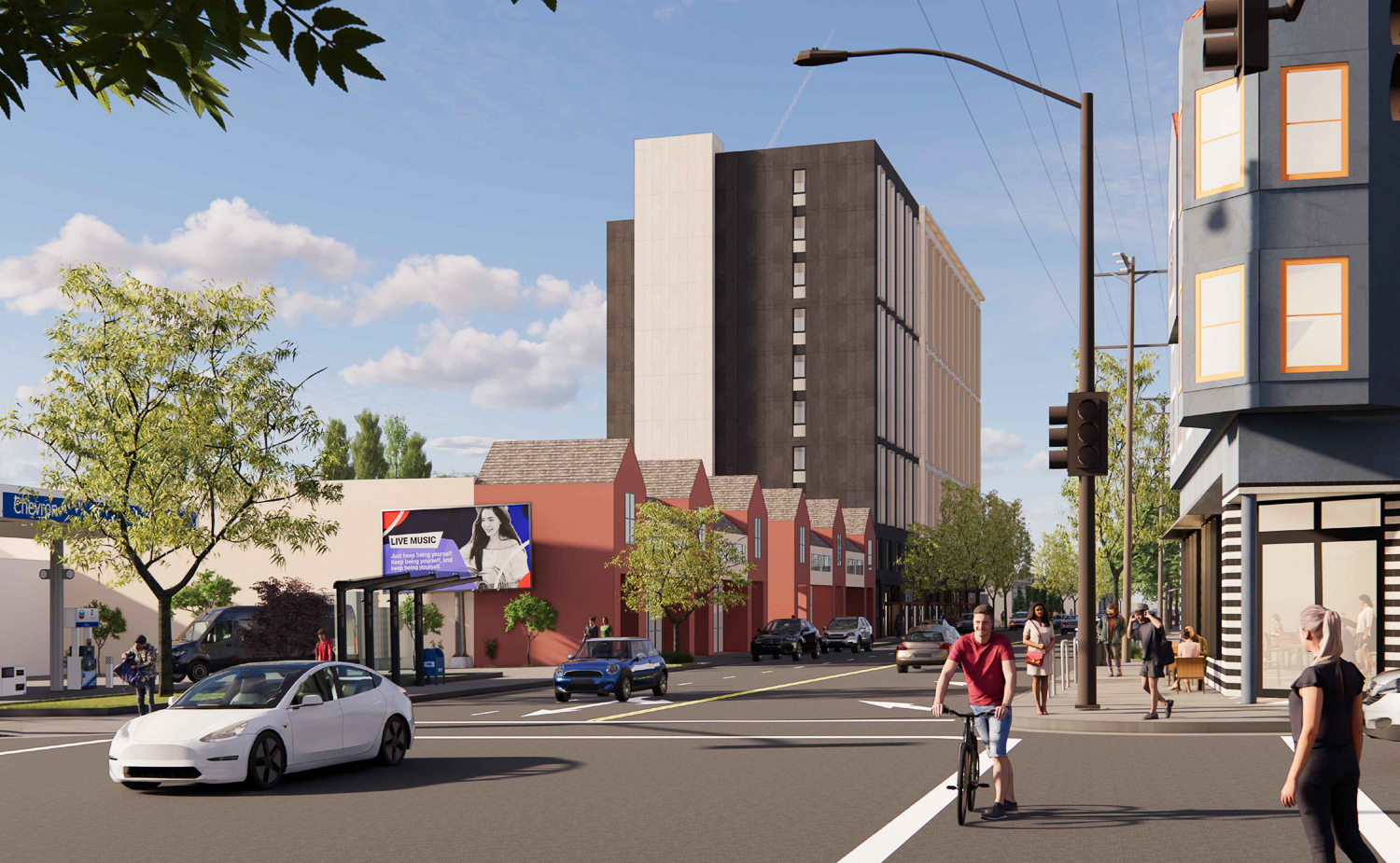
2920 Shattuck Avenue southern exposure, rendering by Trachtenberg Architects
The project is expected to be a part of a public meeting with the city’s planning commission next month. The estimated cost and timeline for construction have yet to be announced. 2900 Shattuck Avenue is one of eight projects led by NX Ventures and Trachtenberg Architects across Berkeley. The firm is overseeing around 1,756 units publicized, including the potential tallest structure in Berkeley at 1998 Shattuck Avenue. The 28-story infill alone would create 599 apartments overlooking Downtown Berkeley BART and the UC Berkeley campus.
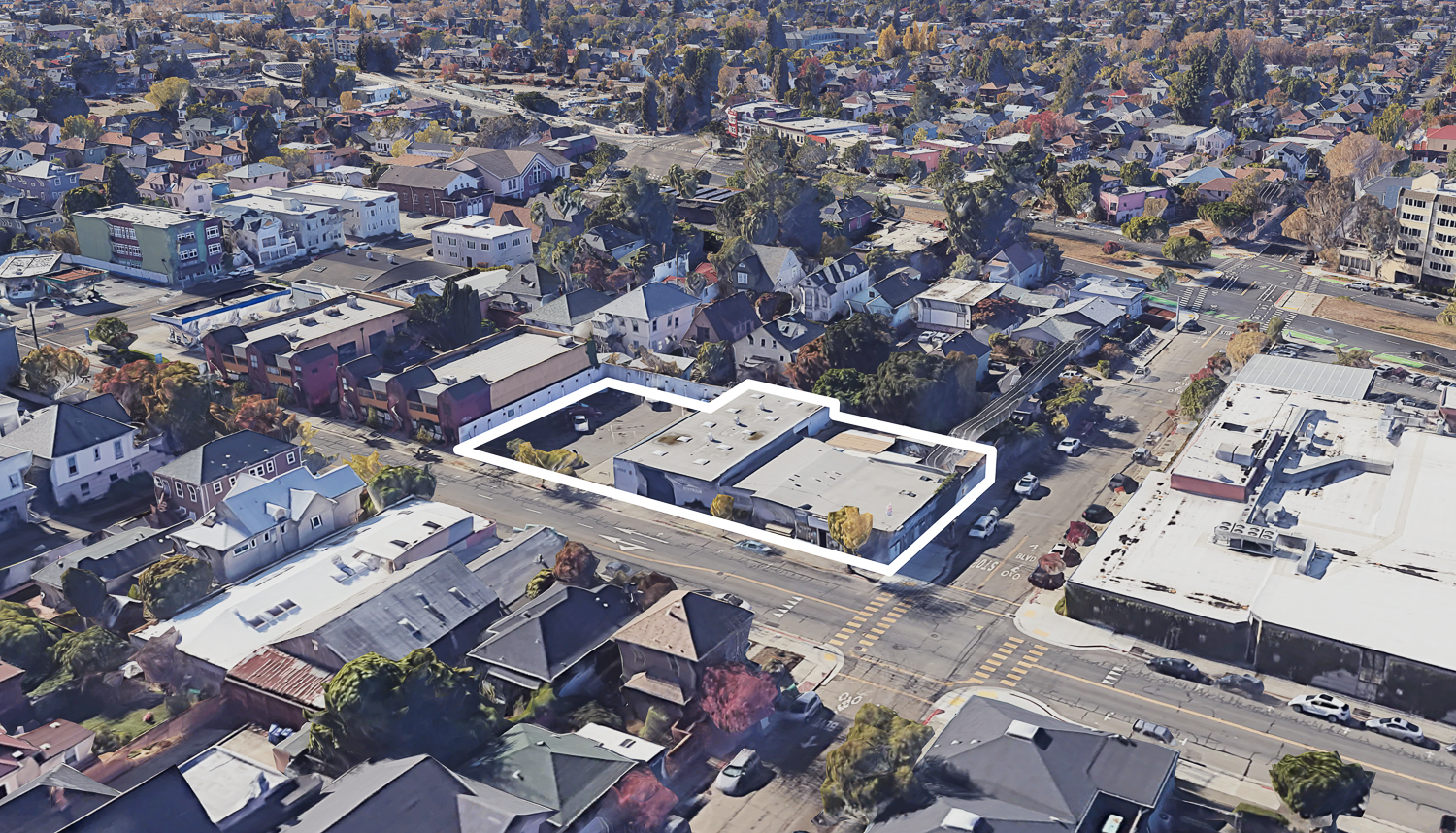
2900 Shattuck Avenue site outlined, image via Google Satellite
The 0.45-acre property is located between Shattuck Avenue and Adeline Street, less than ten minutes from BART’s Ashby Station. Downtown Berkeley and Southside are around twenty minutes away on foot or five minutes on a bike, and the UC Berkeley Campus is about seven to ten minutes away by bicycle. On a clear day, residents on the rooftop deck could see the Oakland and San Francisco skyline and the Golden Gate Bridge.
Subscribe to YIMBY’s daily e-mail
Follow YIMBYgram for real-time photo updates
Like YIMBY on Facebook
Follow YIMBY’s Twitter for the latest in YIMBYnews

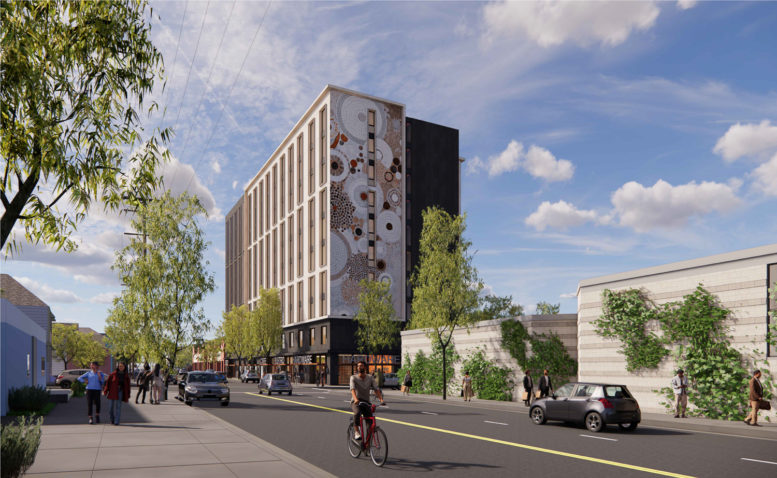




More affordable housing near Public transit
To the sfyimby.com owner, Great content!