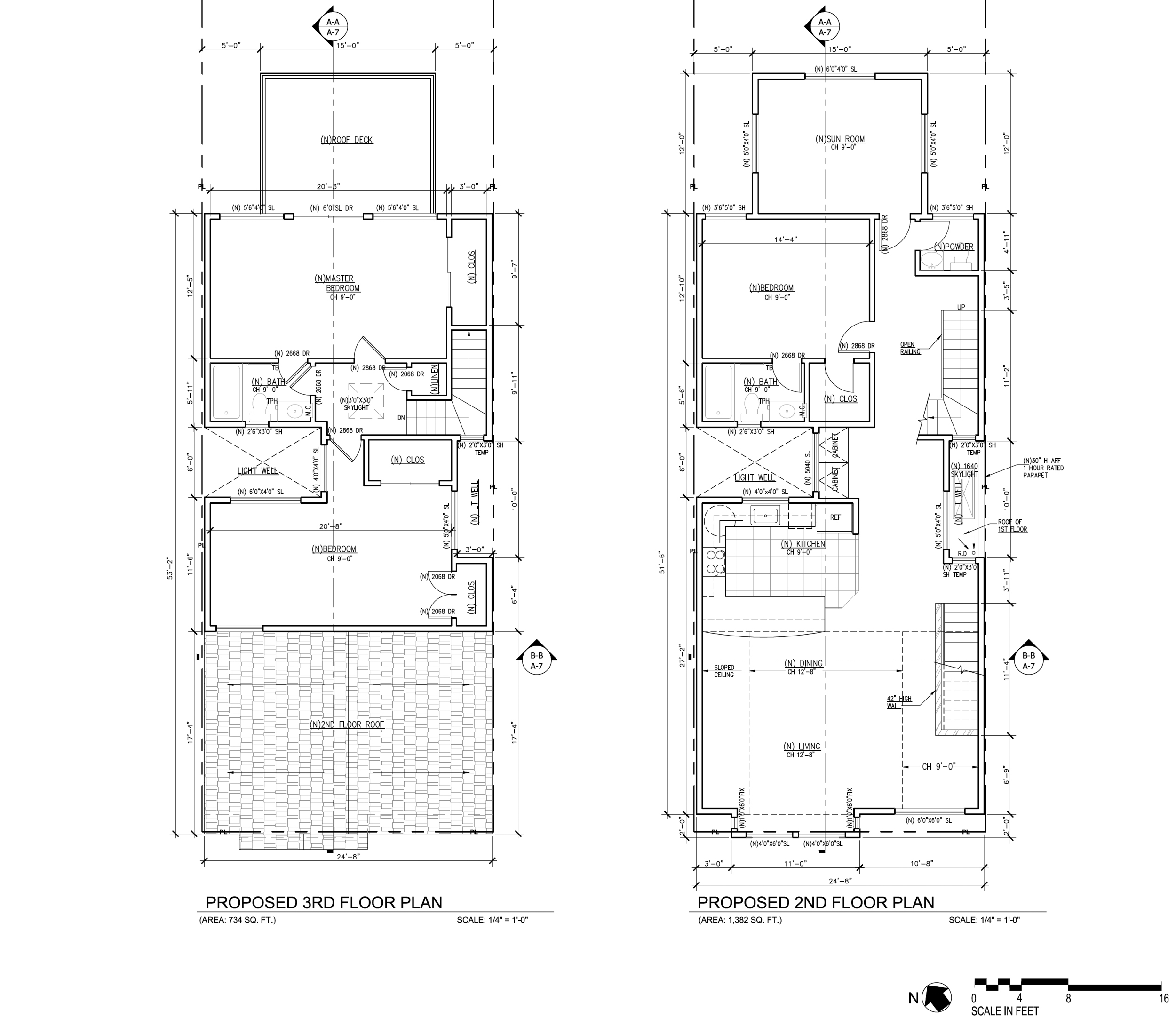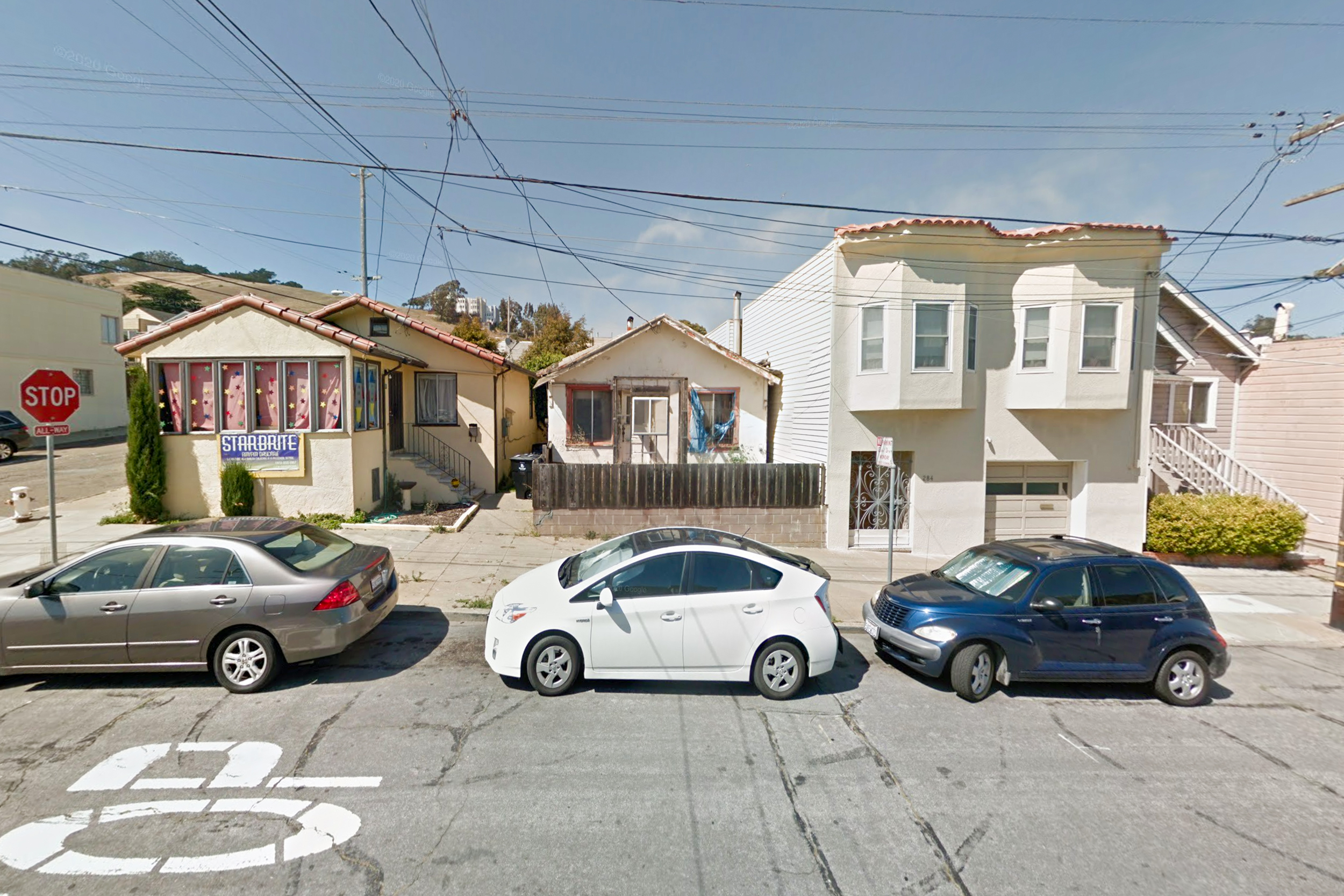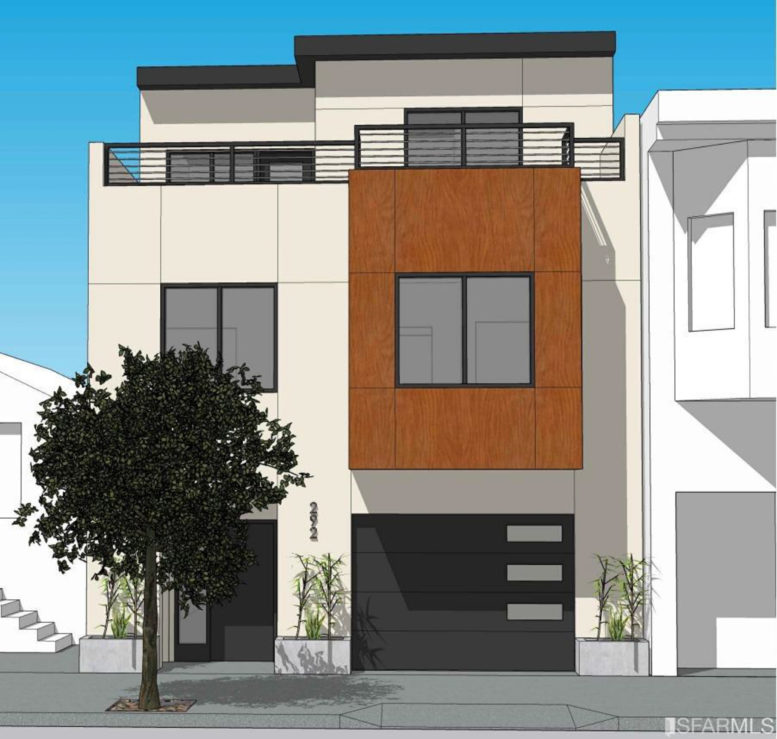New building permits have been filed for the single-family infill at 292 Arleta Avenue in San Francisco’s Visitacion Valley neighborhood. The plans will replace a hundred-year-old vacant home with a three-story residence. Design Consultants Group is responsible for the design.

292 Arleta Avenue floor plans, illustration by Design Consultants Group
The three-story structure will yield around 3,600 square feet, with 3,460 square feet for housing and 140 square feet for the one-car garage. Additional parking is specified for two bicycles. The future tenant will be able to move in with five bedrooms.
The contemporary design by DCG uses stucco and wood-look panels. The new building permit estimated construction would cost around a quarter million dollars. An estimated timeline is not available as per the project application.

292 Arleta Avenue, image via Google Street View
City records show the property was built in 1923, with no sales history. The single-story room spans around 600 square feet on the 0.06-acre property. The home has been vacant since 2000. Dale Shue, a San Francisco-based individual, is listed as the property owner.
Subscribe to YIMBY’s daily e-mail
Follow YIMBYgram for real-time photo updates
Like YIMBY on Facebook
Follow YIMBY’s Twitter for the latest in YIMBYnews






Be the first to comment on "Plans for Home at 292 Arleta Avenue, Visitacion Valley, San Francisco"