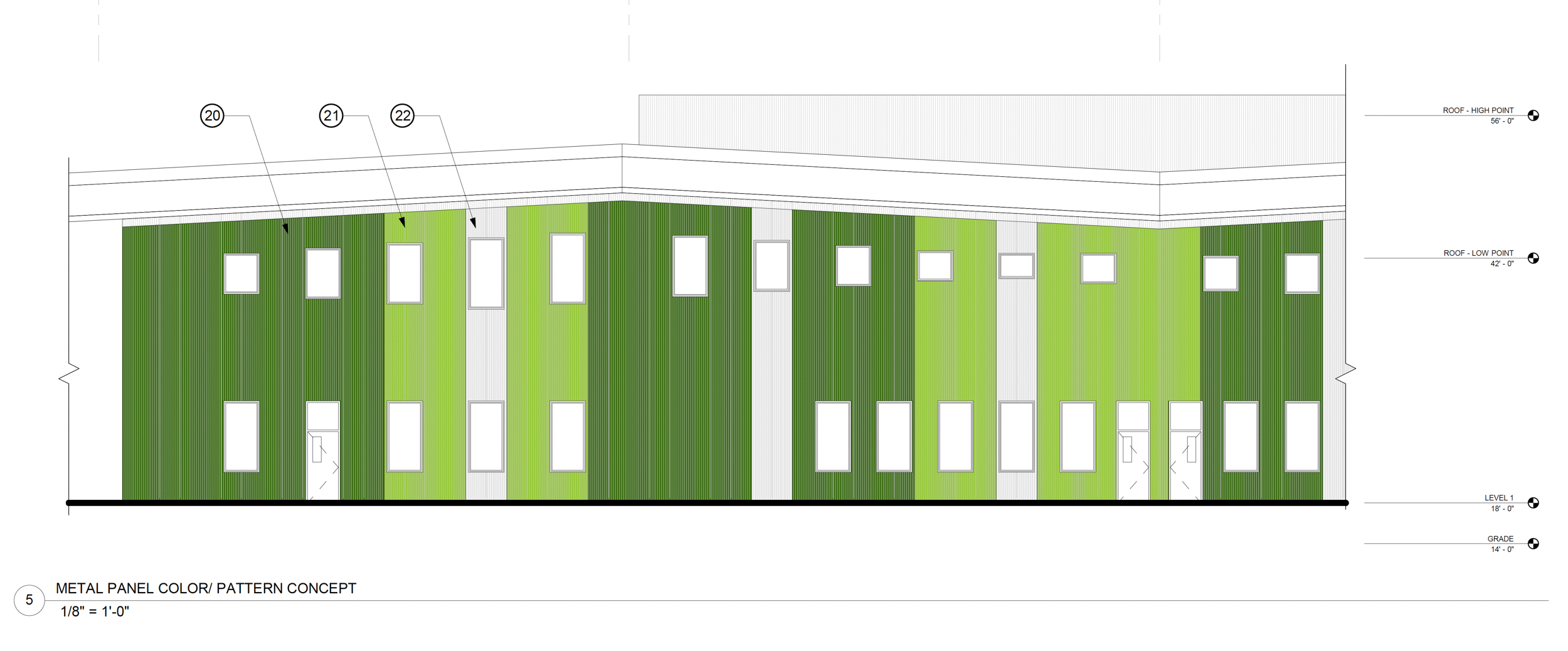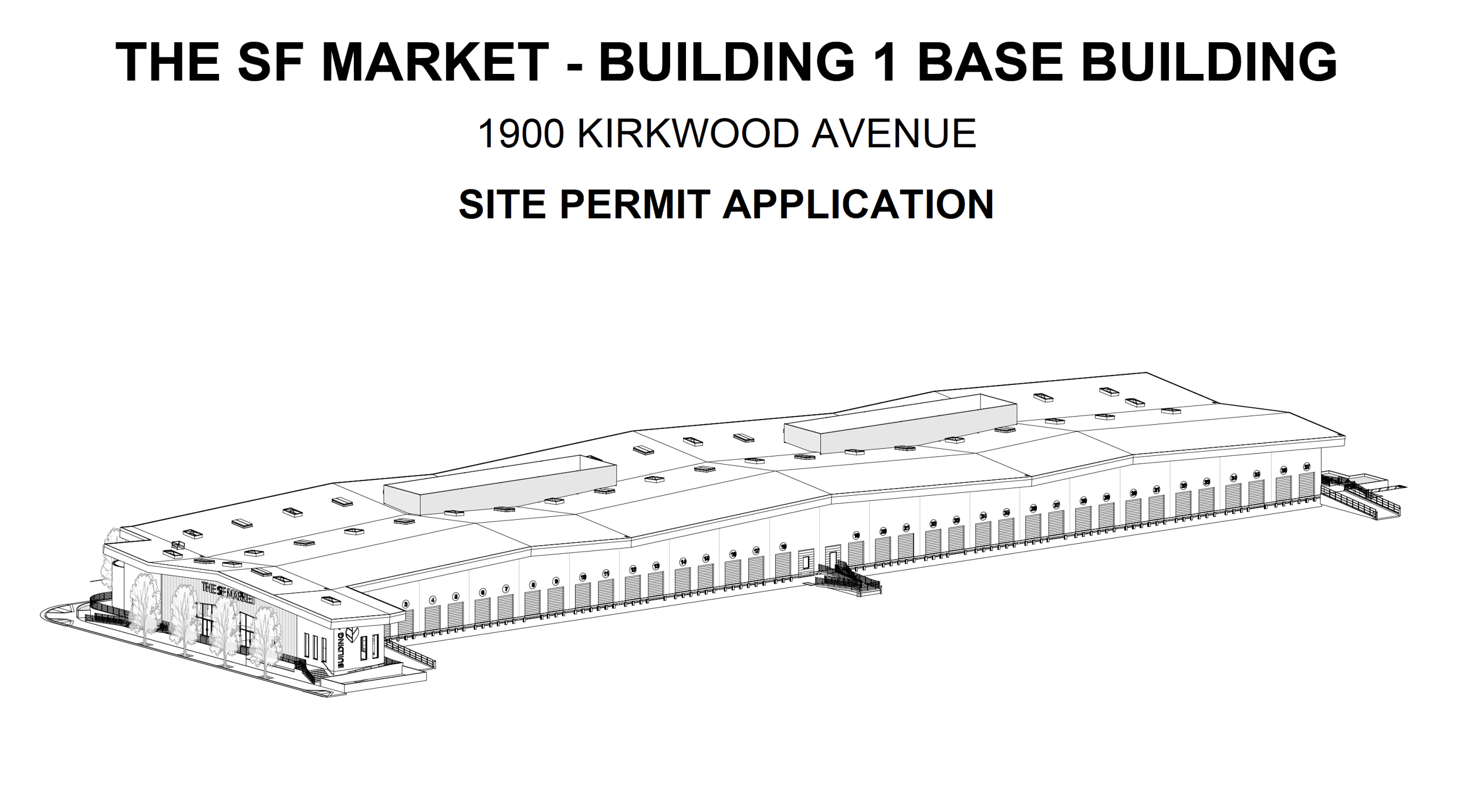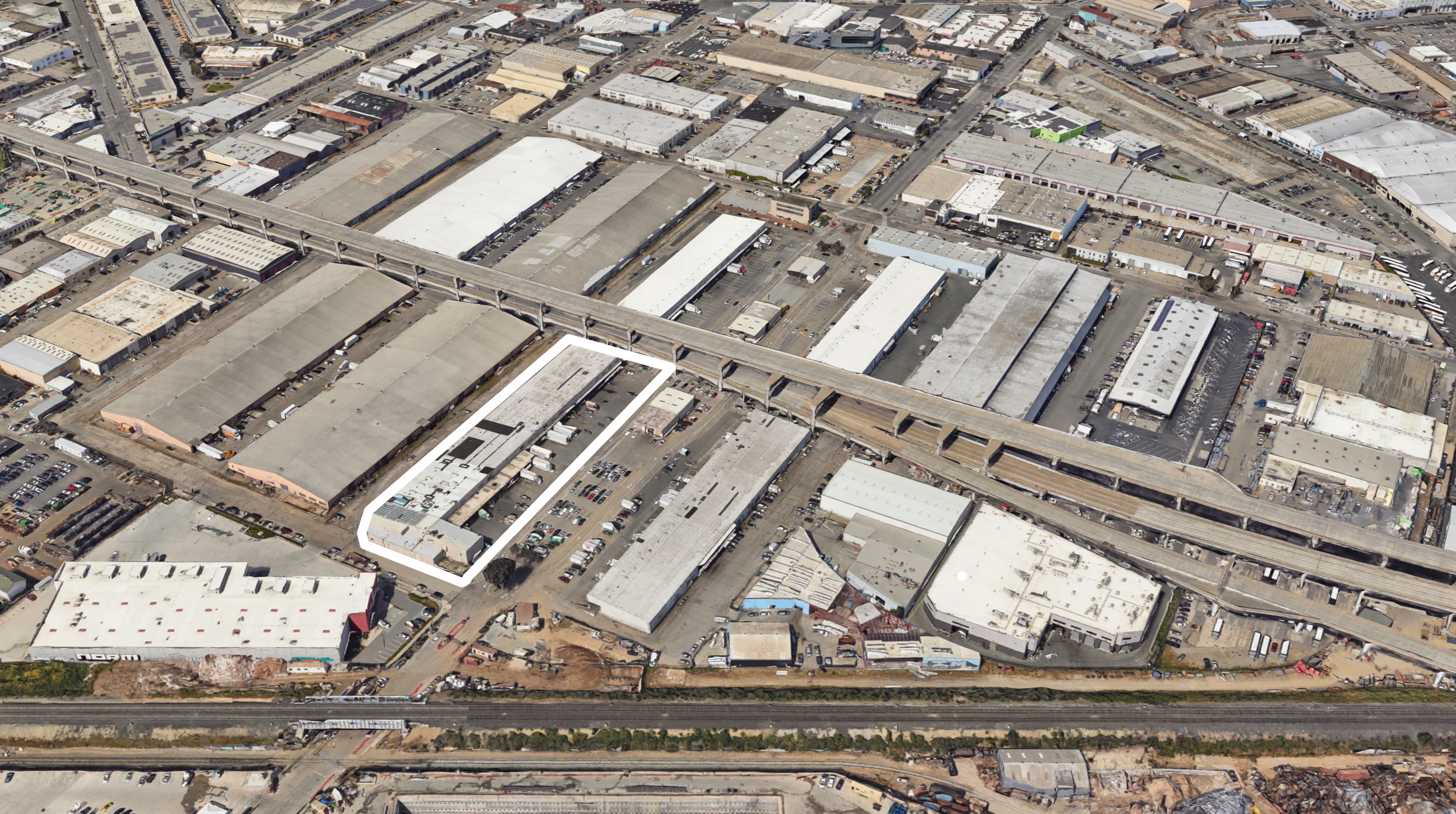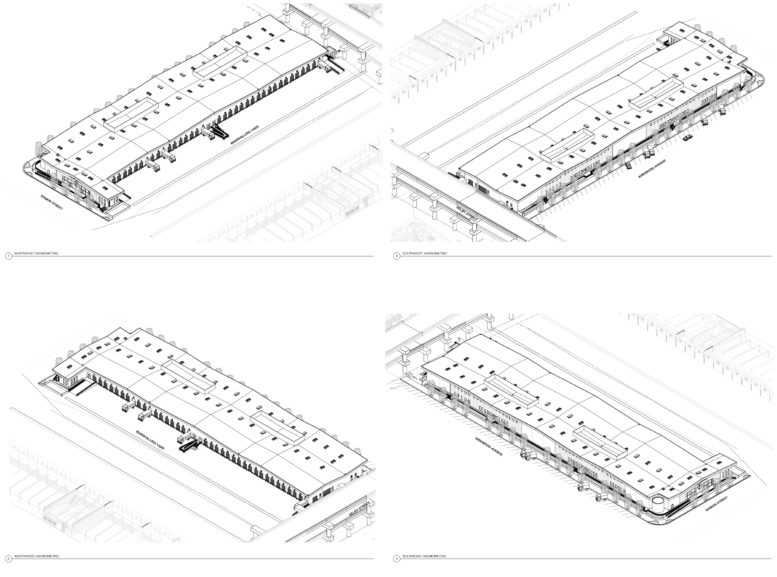The project profile application has been filed for a new SF Market Campus in San Francisco’s Bayview–Hunters Point community. The single-story warehouse building will provide modern facilities for the non-profit wholesale produce market. Jackson Liles Architecture is responsible for the design.

1900 Kirkwood Avenue color pattern concept, illustration by Jackson Liles Architecture
The plan will create 67,220 square feet from the 72,000 square foot parcel, spanning roughly 1.62 acres. The new facility will include an operations center, food recovery center, office and market space, and space for potential future tenants. Parking will be included for one car, eight bicycles, and 36 freight loading spaces.
SF Market has been on the same 23-acre campus since 1963. The new investment in the wholesale produce facility comes a decade after renewing their lease for sixty years and eight yeast after announcing improvement plans. The project is one of four goals laid out by the organization in its 2023-2026 Strategic Plan. In the Summer of last year, Senator Scott Weiner was able to secure $5 million in funding for upgrades to the campus.

1900 Kirkwood Avenue, illustration by Jackson Liles Architecture
According to the organization, “through the successful implementation of this Reinvestment Project, the expansion of our community programs, and the continued support of our Market Merchants, The SF Market envisions a vibrant, thriving, and sustainable food system that will feed our region for years to come.” Currently, there are 26 independently owned merchant businesses operating from the campus. It is the largest non-profit wholesale produce market of its scale in the country, providing food security for San Francisco’s southeast corridor.

1900 Kirkwood Avenue, image via Google Satellite
Keystone CMP is tapped as the project manager. BKF is the civil engineer, and KPFF is consulting as the structural engineer. 1900 Kirkwood Avenue is a long narrow block along Kirkwood Avenue and Jerrold Avenue, set between Rankin Street and the stacked I-280 freeway overpass.
Subscribe to YIMBY’s daily e-mail
Follow YIMBYgram for real-time photo updates
Like YIMBY on Facebook
Follow YIMBY’s Twitter for the latest in YIMBYnews






Be the first to comment on "Plans for SF Market at 1900 Kirkwood Avenue, Bayview-Hunters Point, San Francisco"