Excavation work is underway at Mission Bay South Block 14, preparing to construct the San Francisco neighborhood’s new public school. The facilities will sit on a 2.5-acre site, opening up classrooms and community facilities to boost all students and teachers in the San Francisco Unified School District system. DLR Group is the project architect.
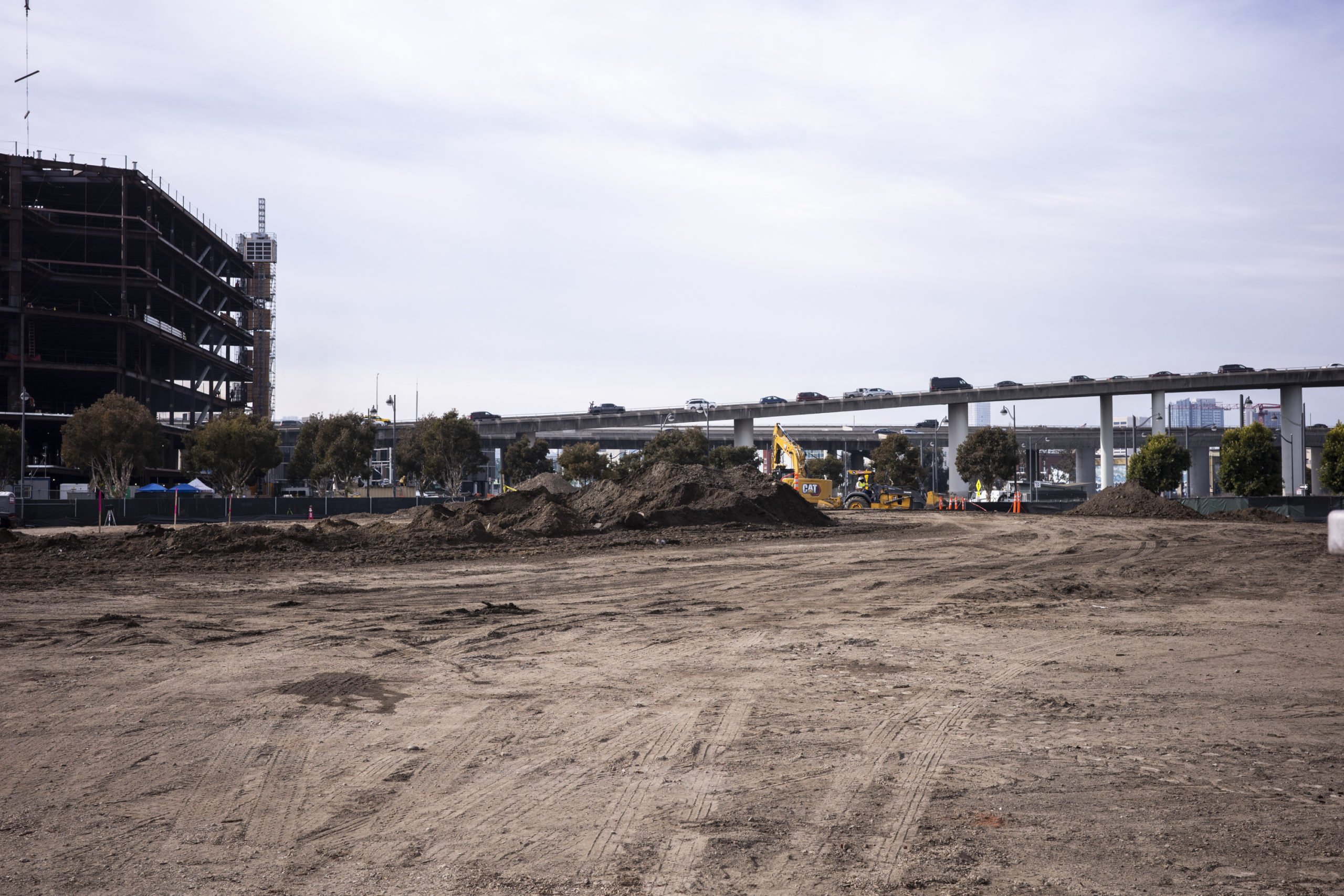
Mission Bay School site cleared, image by Andrew Campbell Nelson
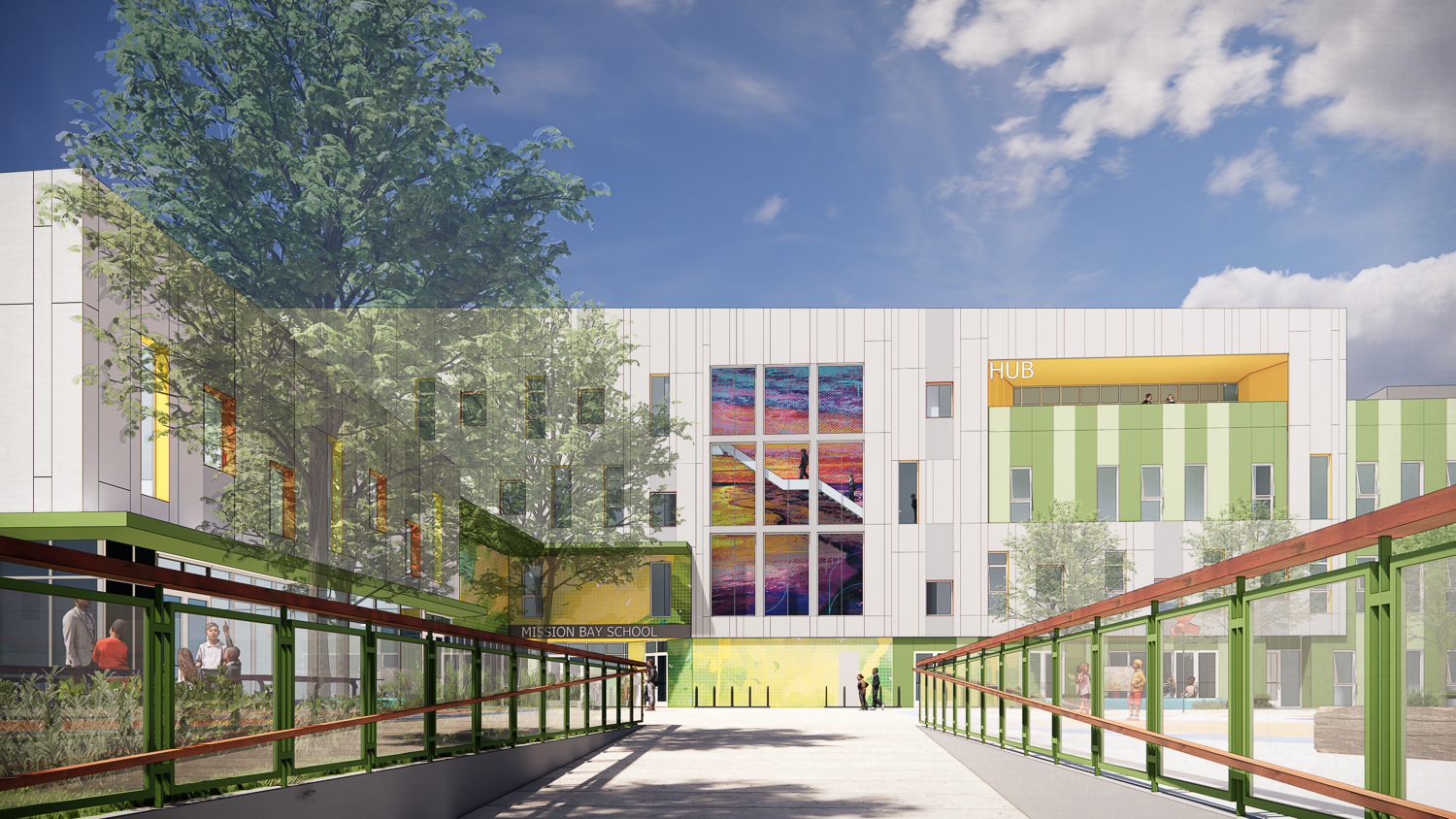
SFUSD Mission Bay School entry, rendering by DLR Group
The four-story building will yield roughly 81,800 square feet of floor area, primarily operating as a Pre-K through 5th Grade Elementary School. For the wider community, additional facilities will include the STEM-focused Linked Learning Hub for high school students and a district professional development space for educators.
The structure will occupy less than half of the property. The remaining open space will be utilized with a PE area including basketball hoops and a playground. A picnic area and garden will provide teachers with outdoor facilities and the opportunity to work with plants. The property will be setback from the sidewalk with a wide natural bioswale to absorb flood waters, provide low-maintenance greenery, and contribute to the sense of privacy for students.
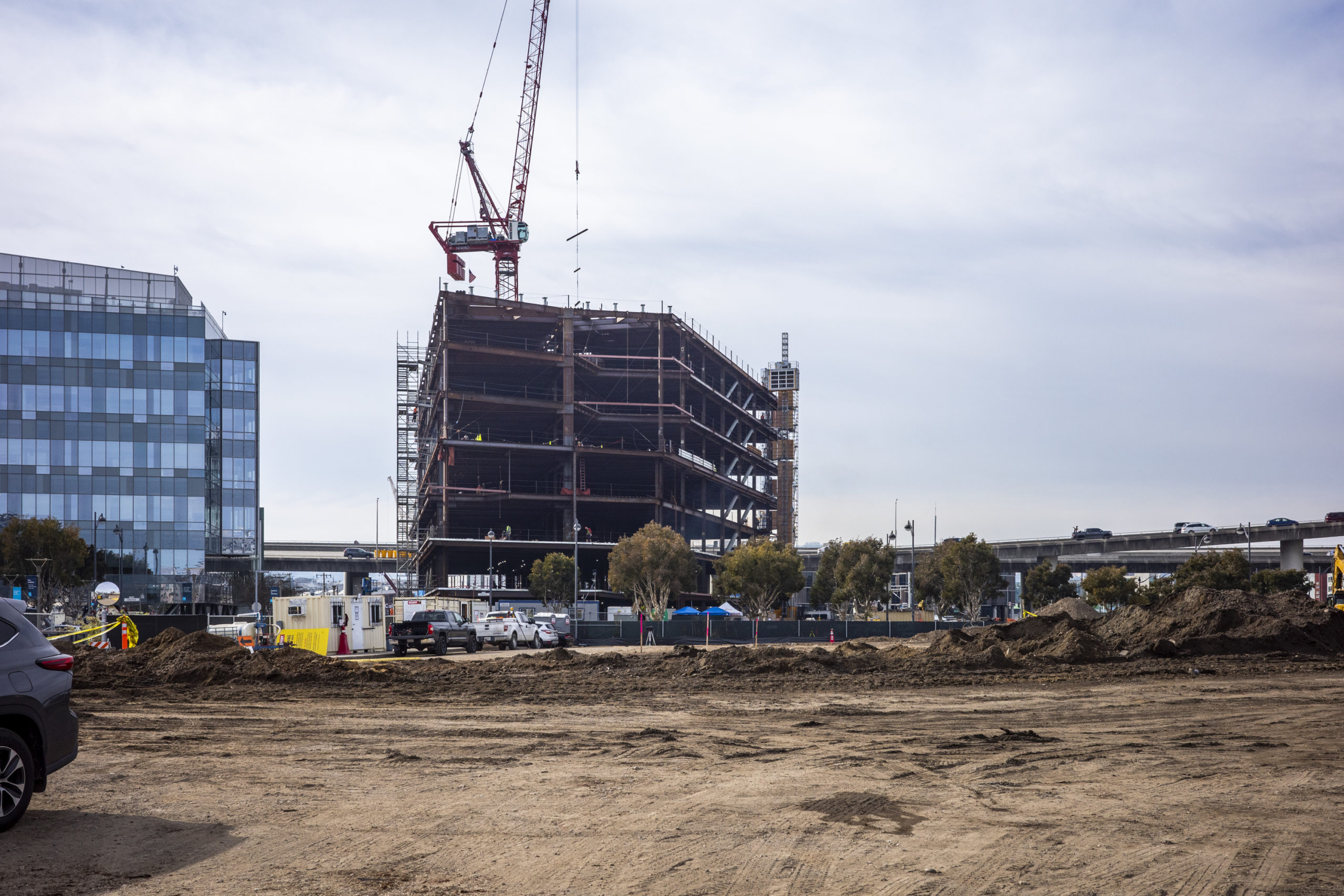
Mission Bay School construction site with 1450 Owens Street in the background, image by Andrew Campbell Nelson
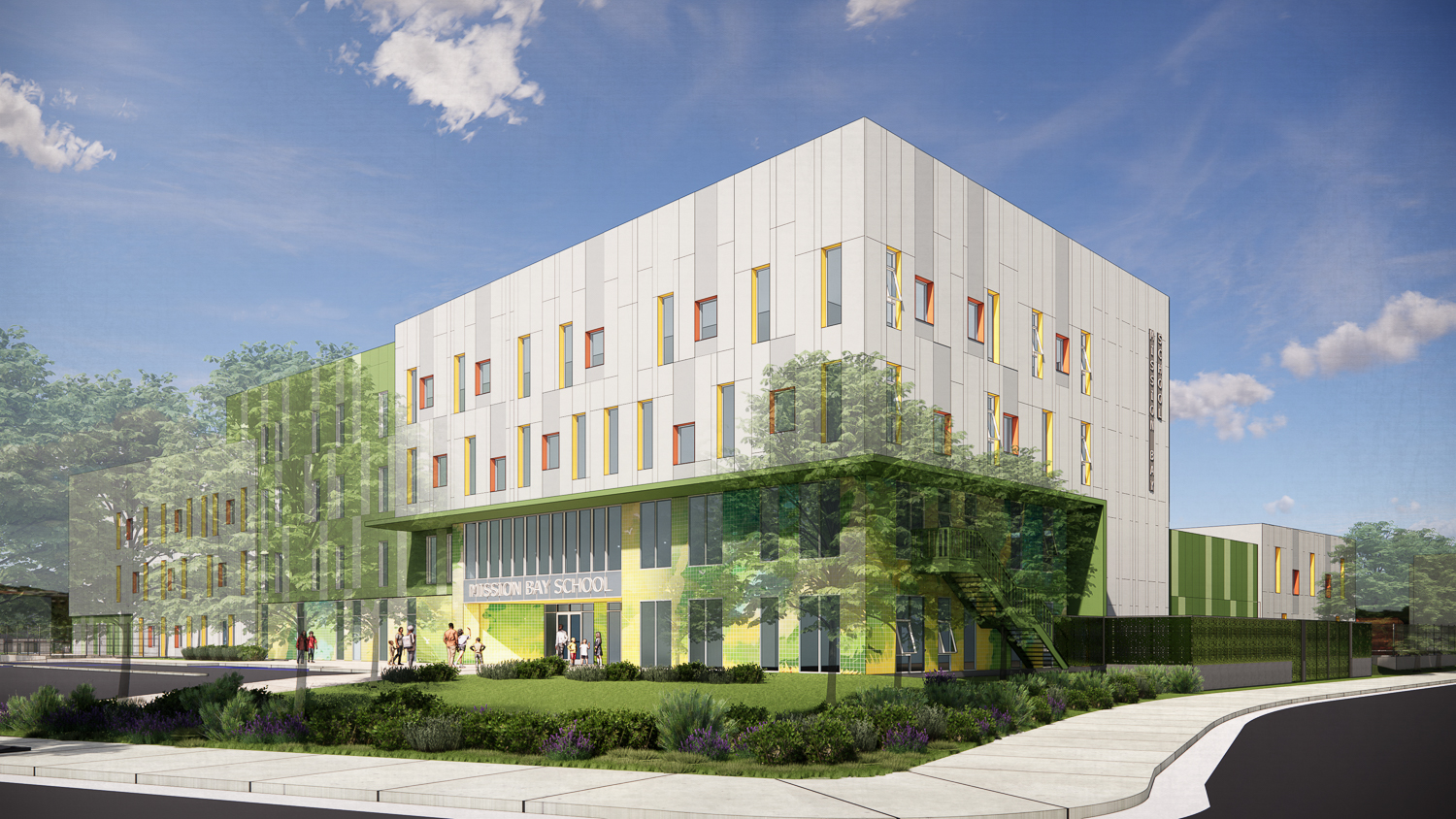
SFUSD Mission Bay School southwest view, rendering by DLR Group
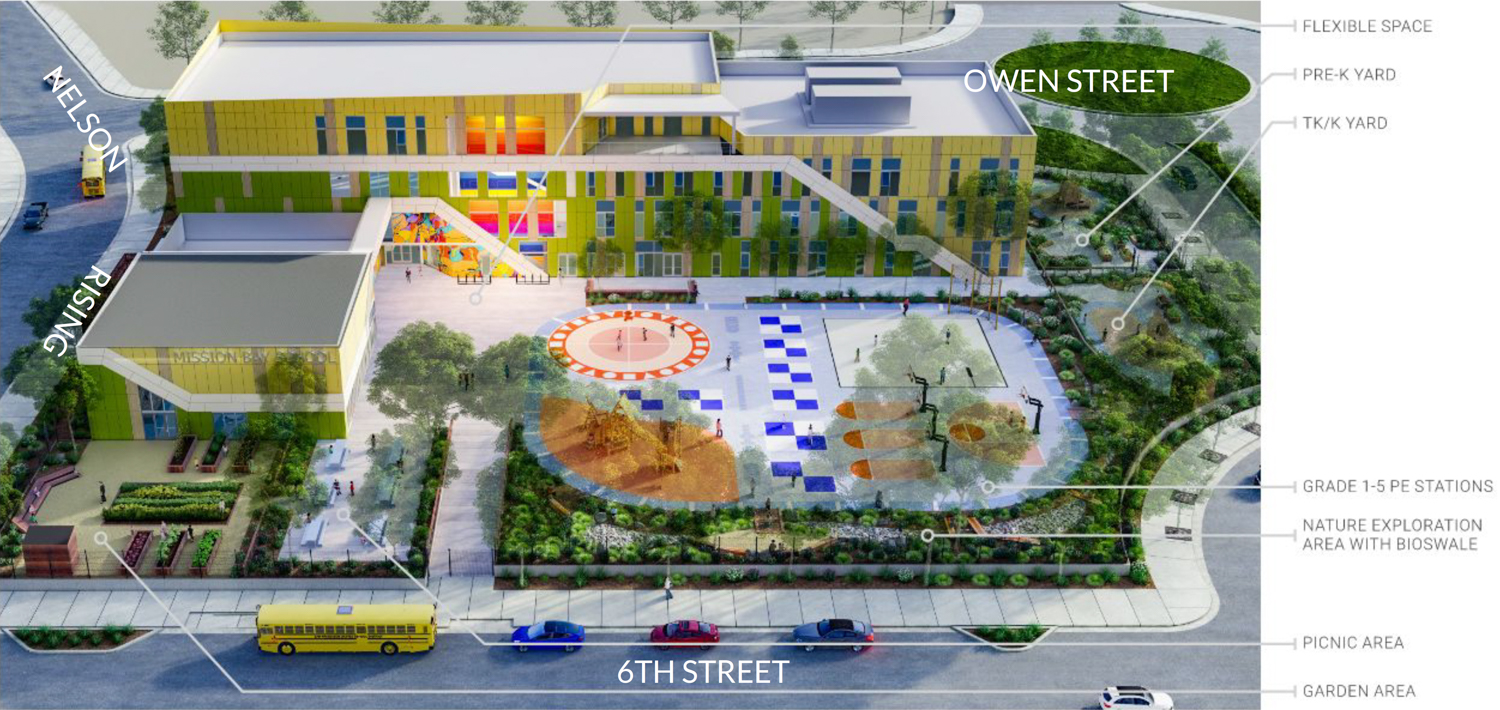
Mission Bay South Block 14 site plans with the previous facade design, rendering by DLR Group
DLR Group Principal Christopher McGiff-Brown shared that “our team’s design solution expresses the joy of learning with dynamic architecture to create a vivid and welcoming campus for all users.” The new design will be wrapped with a mostly white exterior with yellow, green, and red panels mixed in. A few prominent spaces will be available for murals.
McCarthy Building Companies is the project contractor, and Swinerton is the construction manager. SFUSD staff expect to open the Mission Bay school by August 2025 for the school year. Construction is expected to cost around $90 million.
Subscribe to YIMBY’s daily e-mail
Follow YIMBYgram for real-time photo updates
Like YIMBY on Facebook
Follow YIMBY’s Twitter for the latest in YIMBYnews

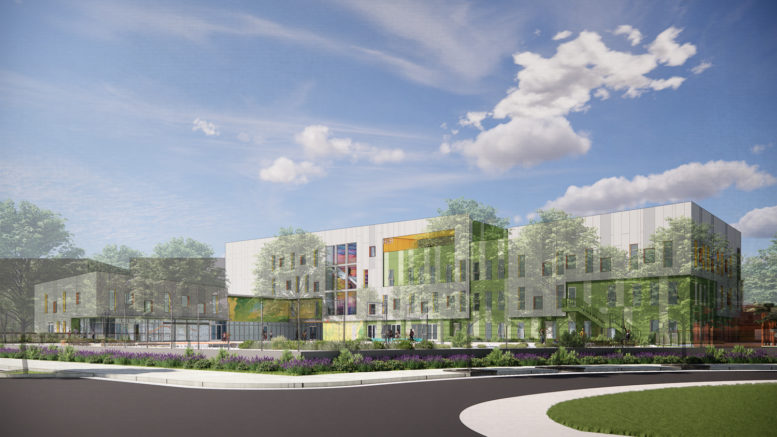




Great for more schooling options