The proposed designs for Sunnydale Block 9 have been approved. The project proposal includes the construction of a residential building offering 100% affordable units, landscaped areas, courtyards, and onsite residential amenities.
Related California, Mercy Housing, Mayor’s Office of Housing and Community Development, Architect Van Meter Williams Pollack, and Associate Architect KMA are all on the project team.
The project site is a parcel spanning an area of 1.2 acres. The project will bring 95 residential units, all at 100% affordable rates. The approved designs feature a double height lobby, lawn & garden facing South, an entry court, and two courtyards on the premises. One courtyard faces north to the McLaren Park hills, and one faces south to Sunnydale Avenue.
Block 9 is the sixth, 100% affordable housing development in the Sunnydale HOPE SF redevelopment of a former SFHA site. The new neighborhood, also master planned by VMWP from 2007 to 2017, will include approximately 1,700 units, with new streets, parks and infrastructure.
The project site is located at the central intersection of Sunnydale Avenue and Santos Streets. Construction is expected to be completed by mid 2024.
Subscribe to YIMBY’s daily e-mail
Follow YIMBYgram for real-time photo updates
Like YIMBY on Facebook
Follow YIMBY’s Twitter for the latest in YIMBYnews

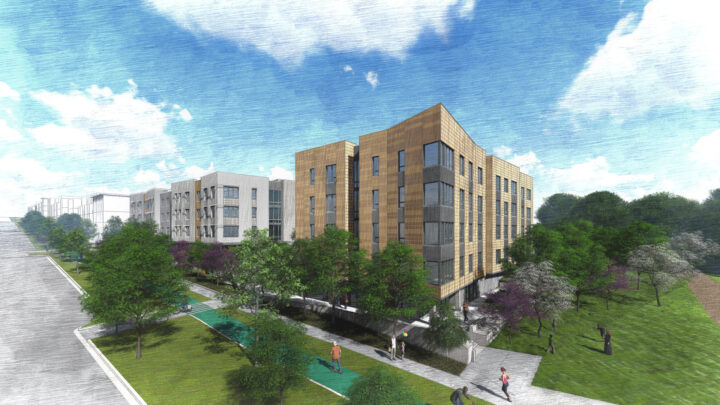
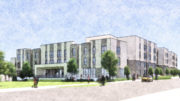
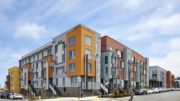
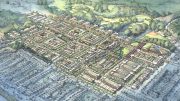
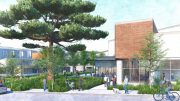
Great for more affordable housing, is there any accommodation for secured parking for bicycles?
How beautiful the a home place a new innovation housing for people has low income hoping most low income will have a home well made so no more homeless in san francisco thanks to all people doing best effort every part of that housing we’ll bless