Plans will be under review in a public meeting tomorrow about 3000 Patrick Henry Drive, a seven-story residential project across from Mission College and Great America in Santa Clara, Santa Clara County. The proposal will replace a light industrial warehouse with 307 new homes, retail, and a community art center. Summerhill Apartment Communities is the project applicant.
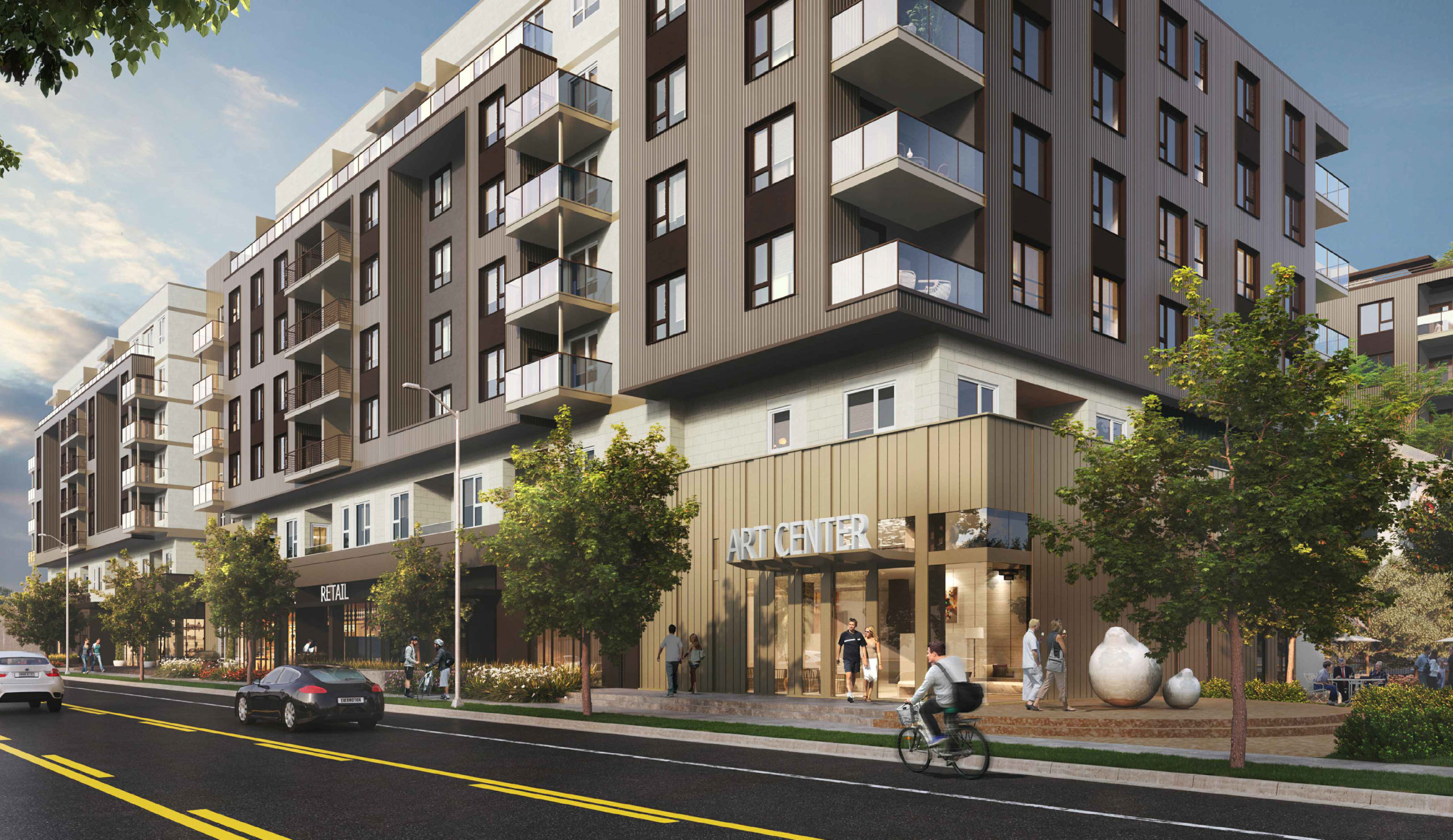
3000 Patrick Henry Drive pedestrian view of the art center, rendering by KTGY Architects
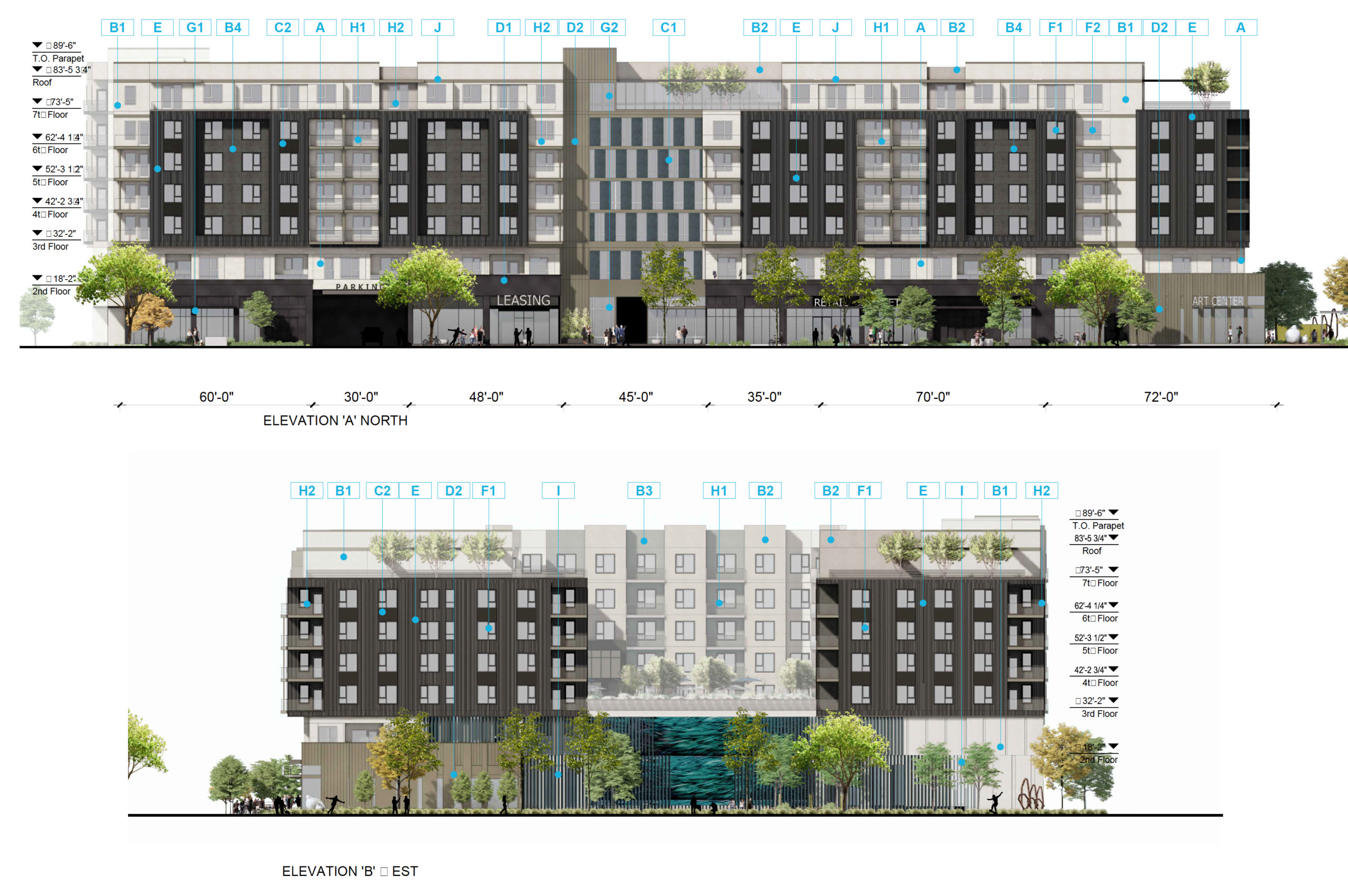
3000 Patrick Henry Drive facade elevation, illustration by KTGY Architects
The 96-foot tall structure will yield around 315,070 square feet, with 247,760 square feet for housing, 4,000 square feet for retail, and 9,210 square feet for amenities. Unit sizes will vary, with 23 studios, 208 one-bedrooms, and 76 two-bedroom units. Parking will be included for 339 cars and 321 bicycles.
KTGY Architecture is responsible for the design. The podium-style architectural project is typical of contemporary residential architecture, with setbacks and balconies that articulate the exterior and make the structure appear smaller in scale. Facade materials include stone tile veneer, stucco, fiber cement paneling, and decorative metal fins by a two-story art mural covering the garage.

3000 Patrick Henry Drive facade elevation, illustration by KTGY Architects
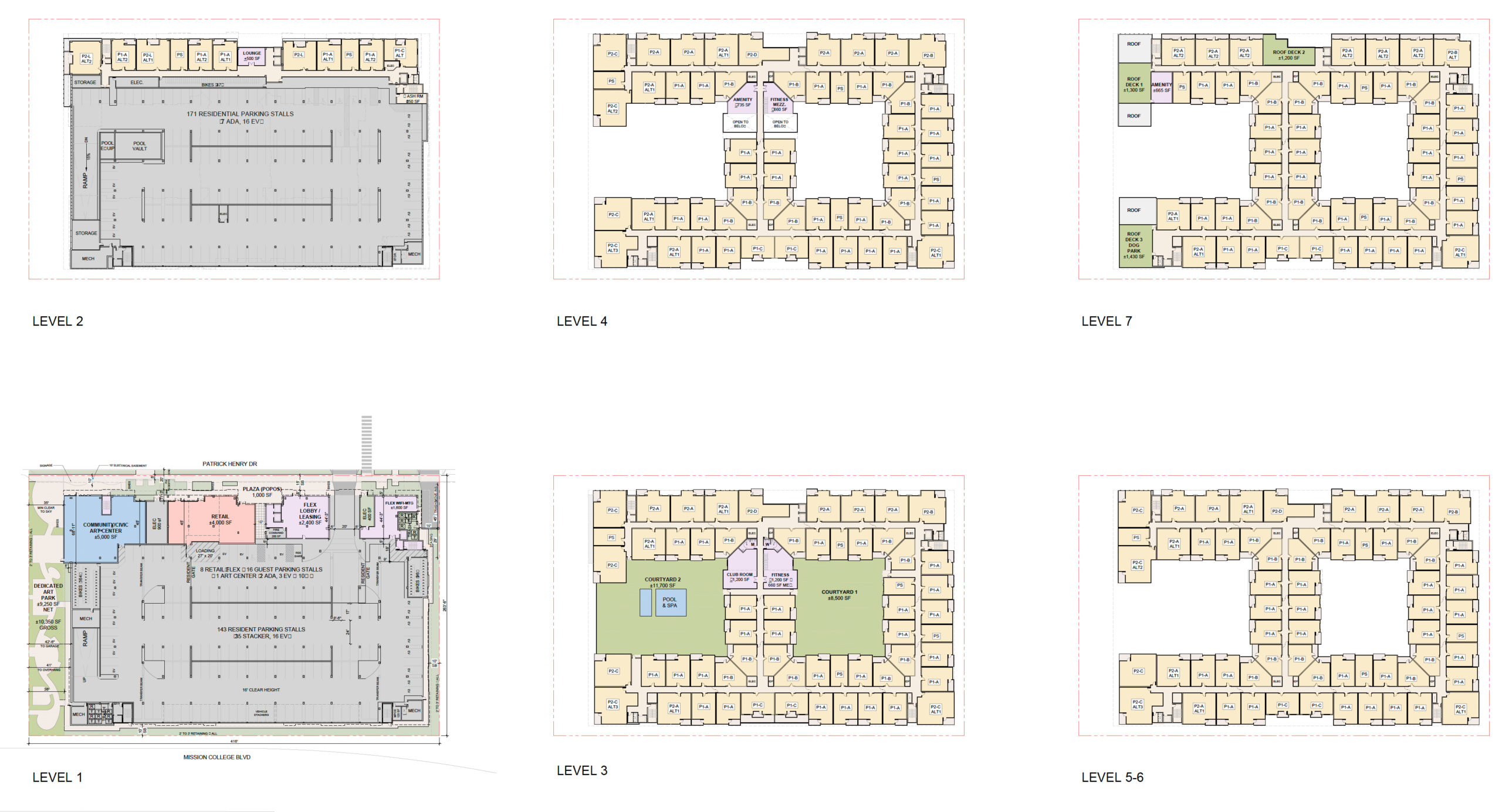
3000 Patrick Henry Drive floor plans, illustration by KTGY Architects
Residents will find access to a lobby and meeting room on the ground floor, lounges on the first and second floors, a clubroom and fitness center on the third floor, and three rooftop decks on the seventh floor. The third floor will include two open-air courtyards, one adorned with a pool deck. The rooftop will feature two entertainment decks and one miniature dog park area.
JETT Landscape Architecture is overseeing the design of the open space and outdoor amenities. For the public, a street-level public plaza will be furnished with outdoor seating along Patrick Henry Drive, and an open-air artwork walk will extend along the site’s western edge next to a proposed community art center, nearly connecting with Mission College Boulevard but unfortunately prohibited by the property retaining wall. If a connection could be created, it would offer a more direct pedestrian route from the college to Tasman Drive.
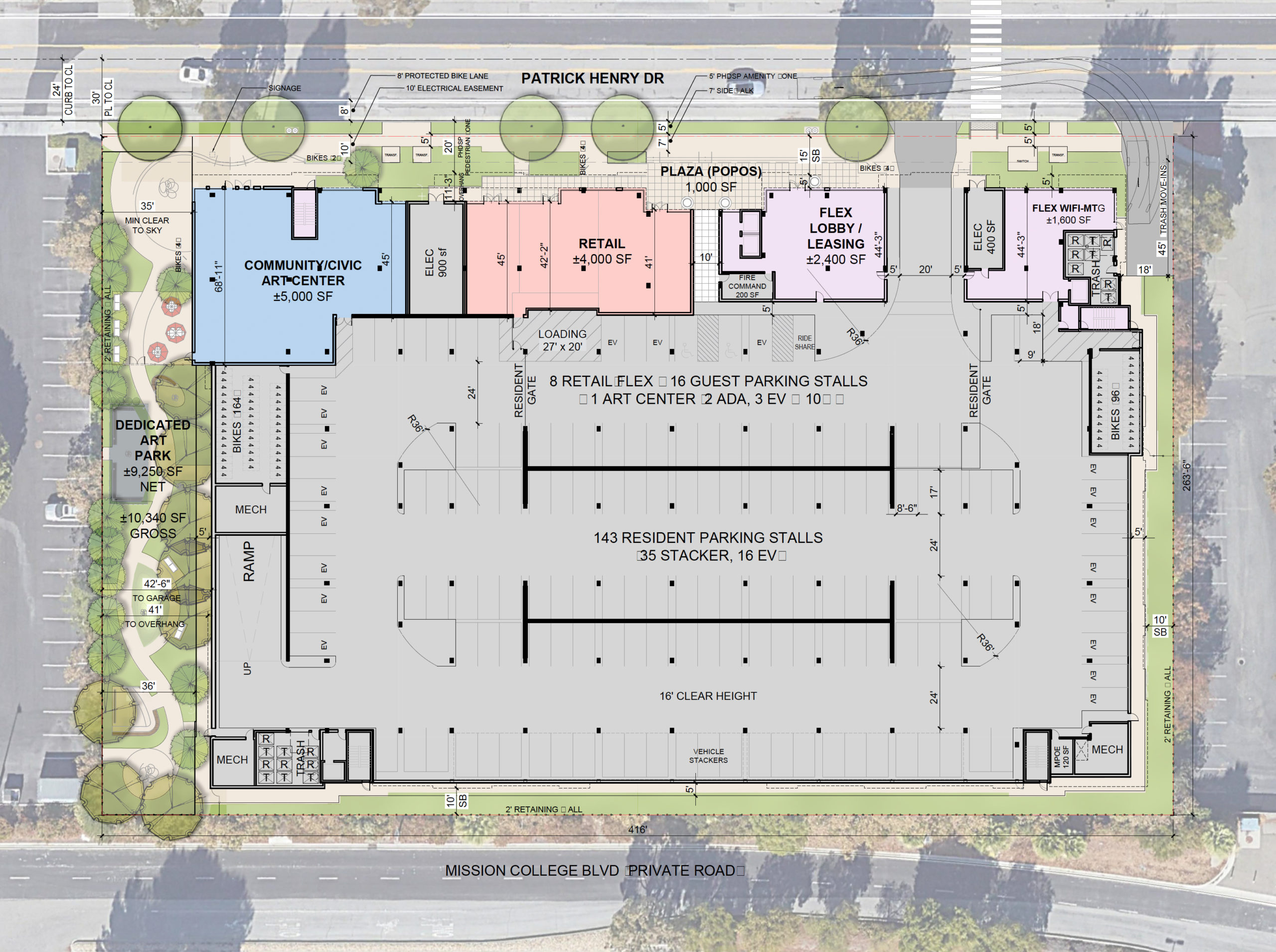
3000 Patrick Henry Drive landscaping site map, illustration by JETT
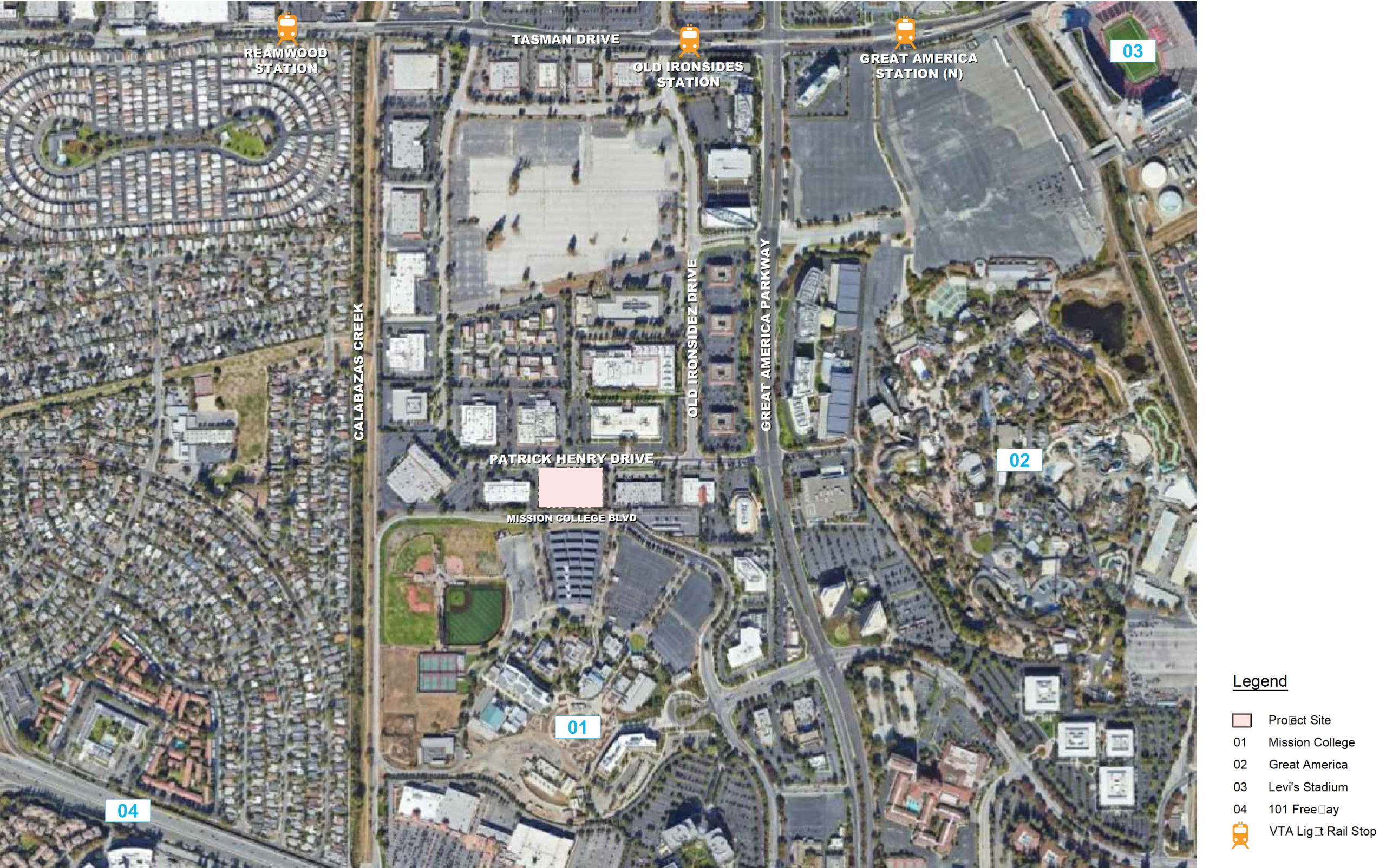
3000 Patrick Henry Drive and the area context, map by KTGY Architects
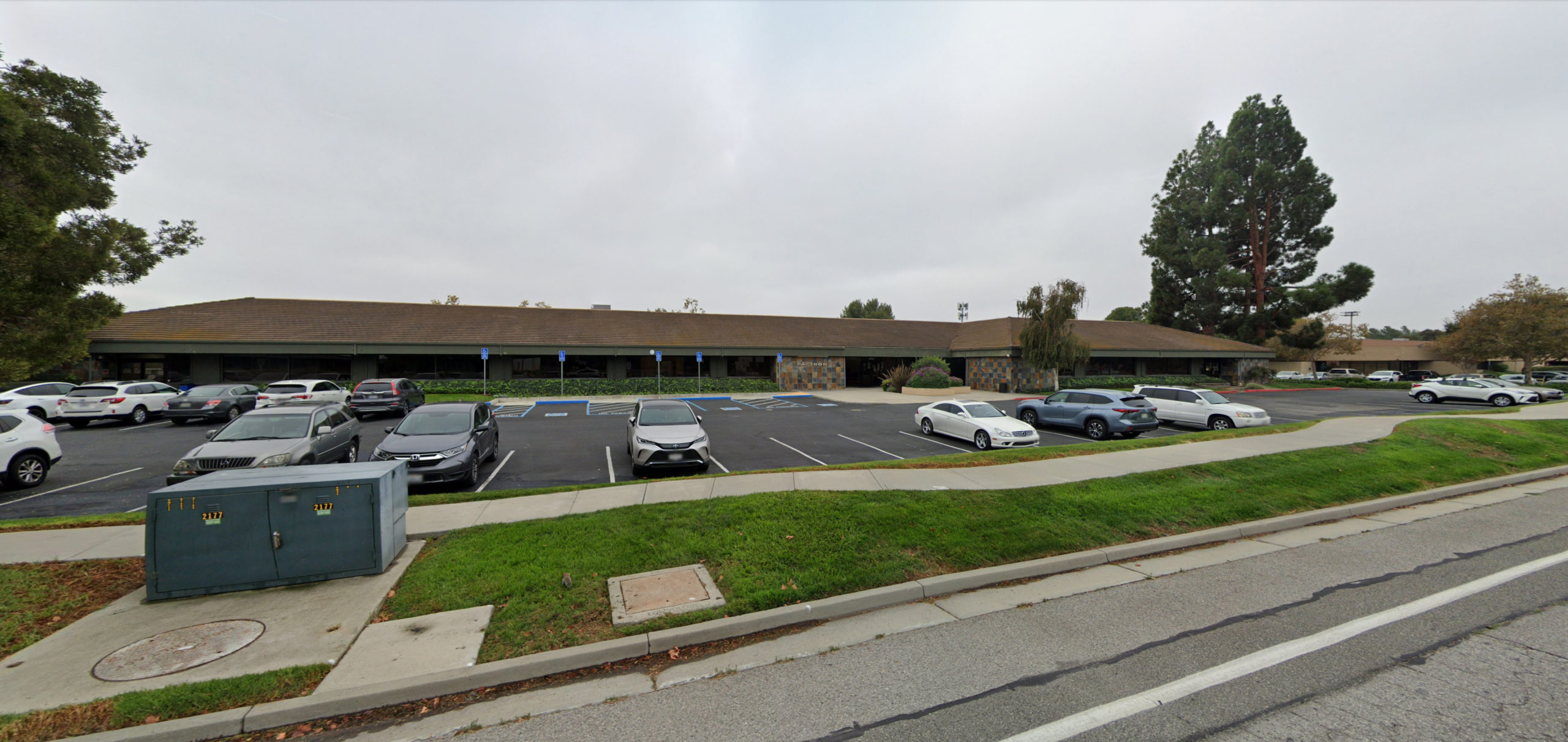
3000 Patrick Henry Drive, image via Google Street View
Residents will be 15 minutes away from the Tasman Drive light rail stations on foot, or just five minutes via bicycle. CBG is consulting on civil engineering. The Development Review Hearing is scheduled to start tomorrow, March 15th, starting at 3 PM. For more information about how to attend and participate, you can find the meeting agenda here.
Subscribe to YIMBY’s daily e-mail
Follow YIMBYgram for real-time photo updates
Like YIMBY on Facebook
Follow YIMBY’s Twitter for the latest in YIMBYnews

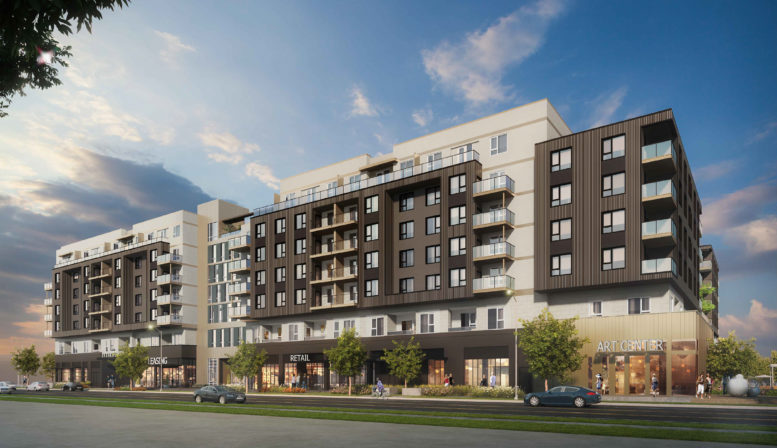




Be the first to comment on "Meeting Tomorrow for 3000 Patrick Henry Drive, Santa Clara"