Two mixed-use projects have been proposed for lots adjacent to the Lawrence Caltrain Station in Sunnyvale, Santa Clara County. Both 1154 and 1170 Sonora Court will rise seven stories tall with nearly three hundred new rental apartments above commercial office space. SKS Partners is the project applicant, sponsoring the owner, A&F Properties.
WRNS Studio is the project architect. The design for both projects embraces a similar approach to the expression of function. The podium will contain offices, indicated by floor-to-ceiling windows and narrow brick veneer framing. A terraced setback and unobstructed curtainwall skin delineate the line between the offices and housing. Above that, the exterior is dressed with a range of treatments and window shapes punctuated by the occasional private decks. Facade materials will include composite wood, lap cement panels, random batten siding, stucco, and brick veneer.
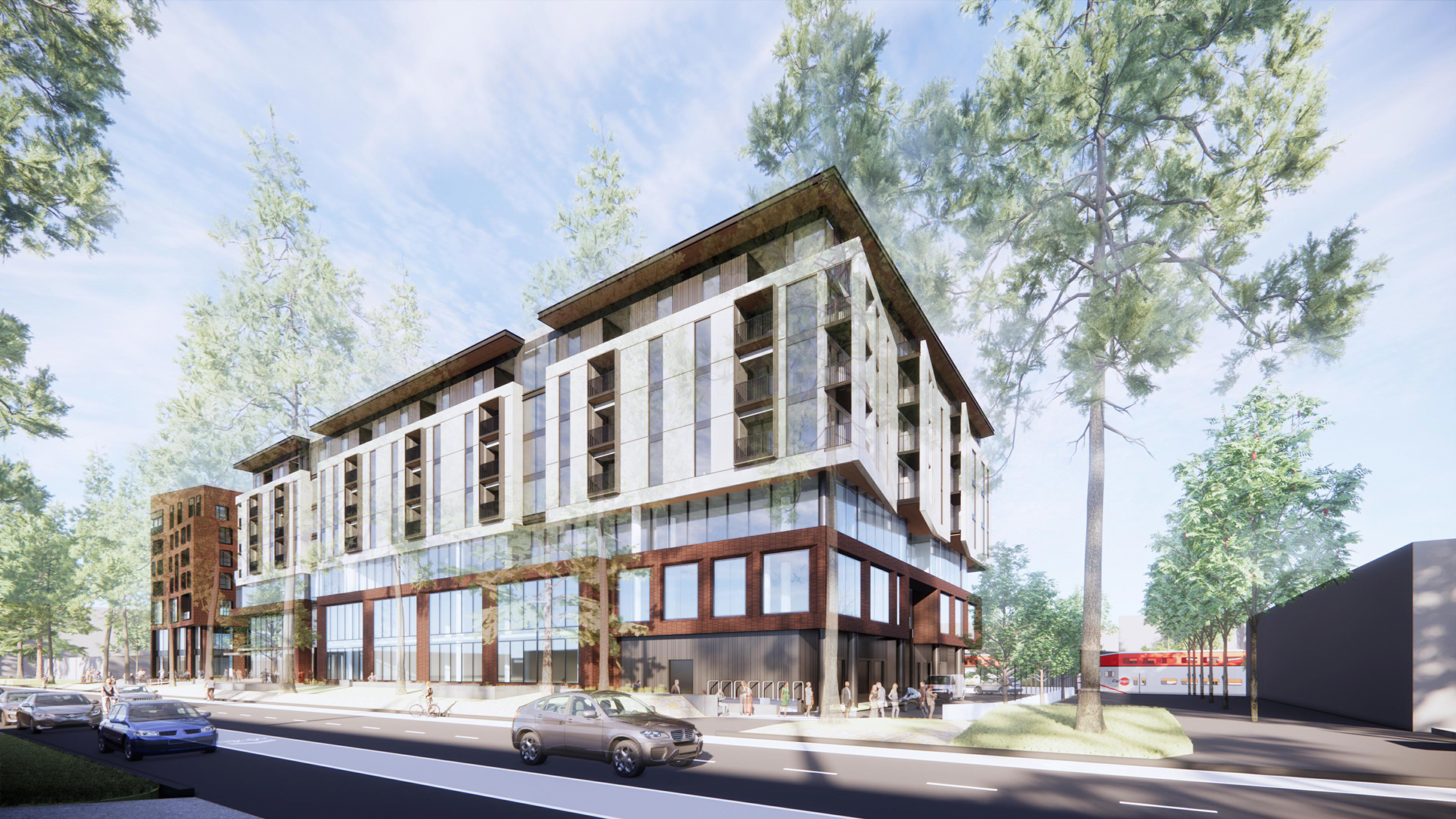
1154 Sonora Court street view, rendering by WRNS Studio
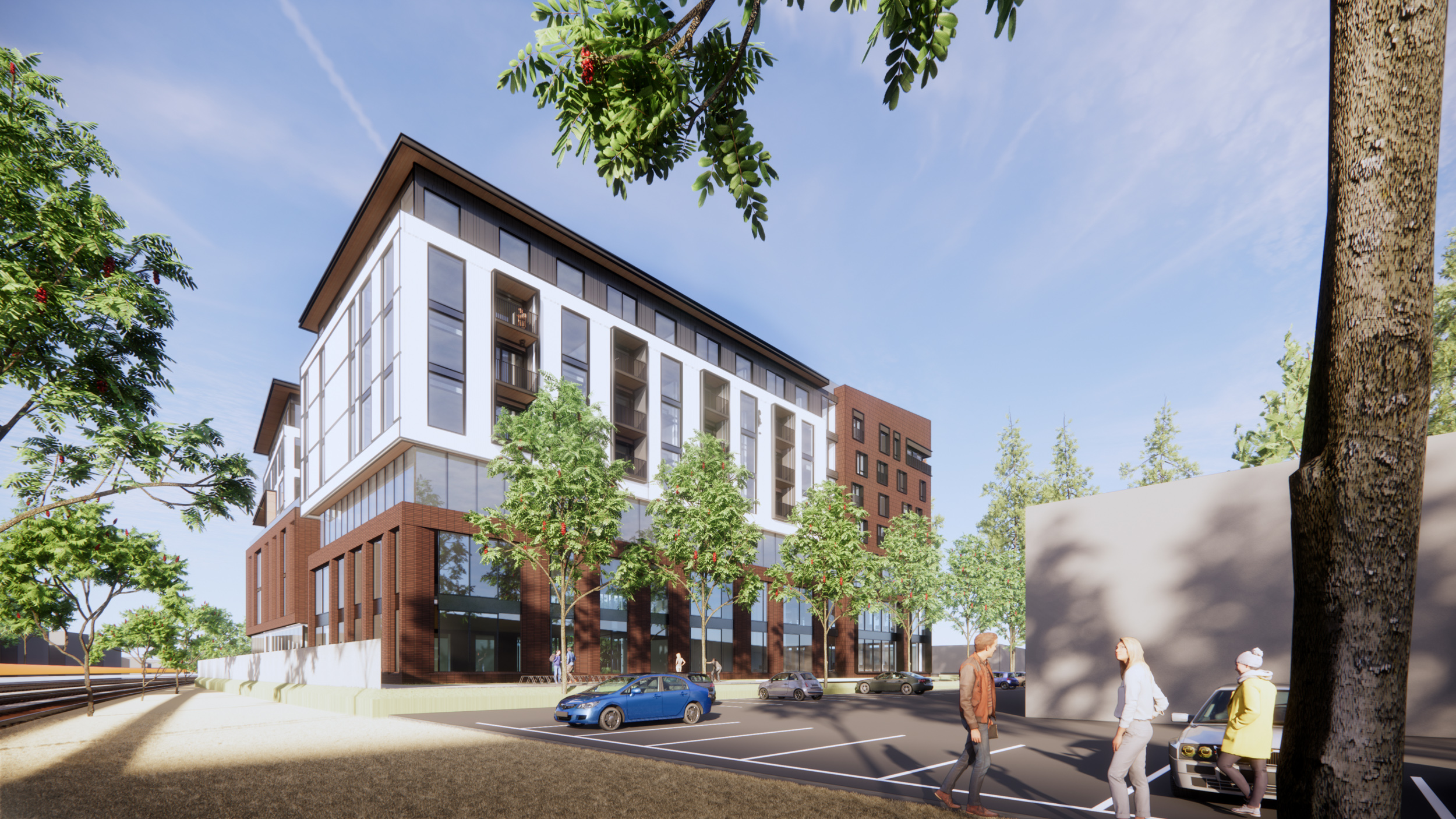
1154 Sonora Court pedestrian view, rendering by WRNS Studio
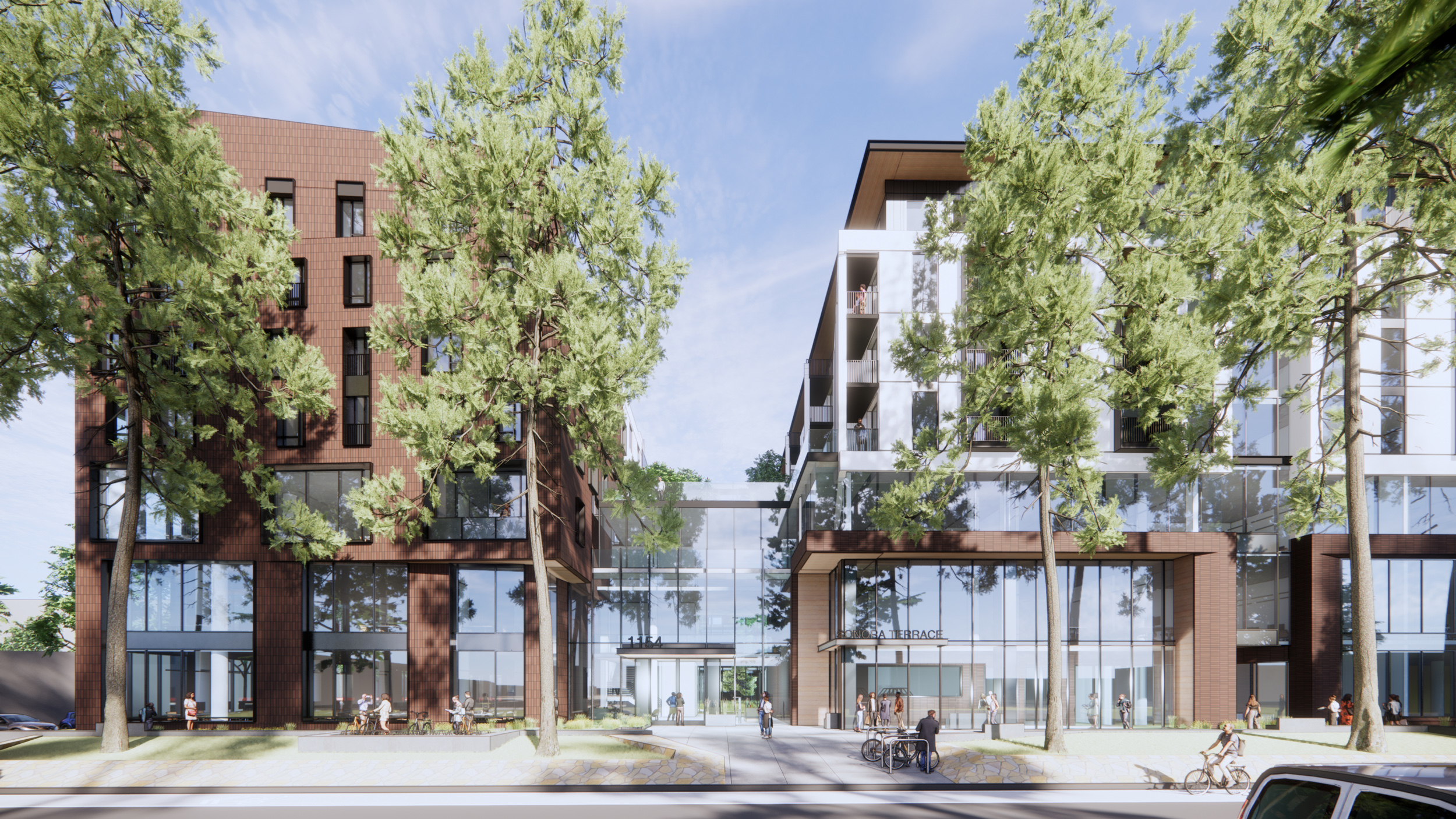
1154 Sonora Court entry view seen from the street, rendering by WRNS Studio
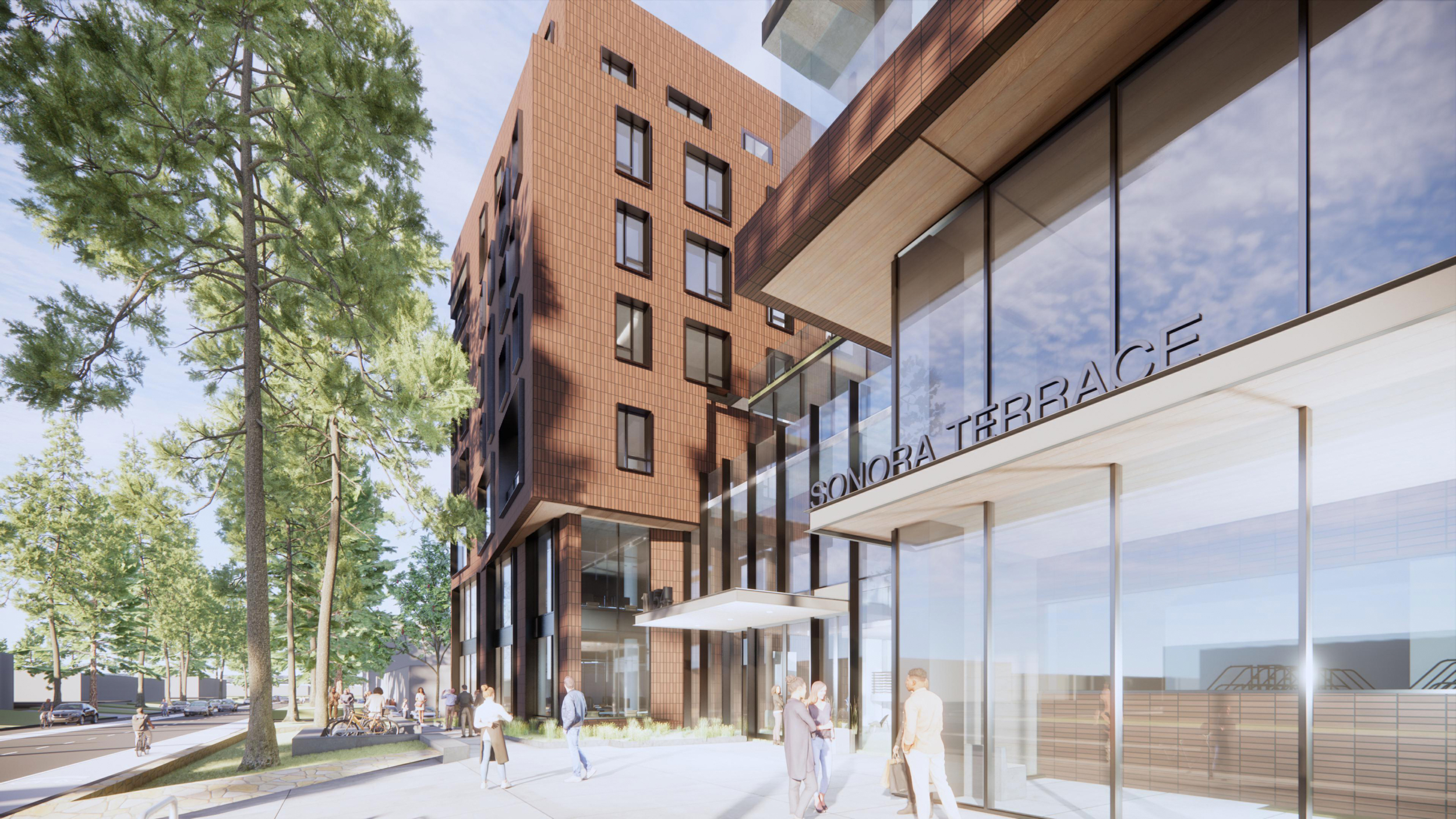
1154 Sonora Court facade close-up, rendering by WRNS Studio
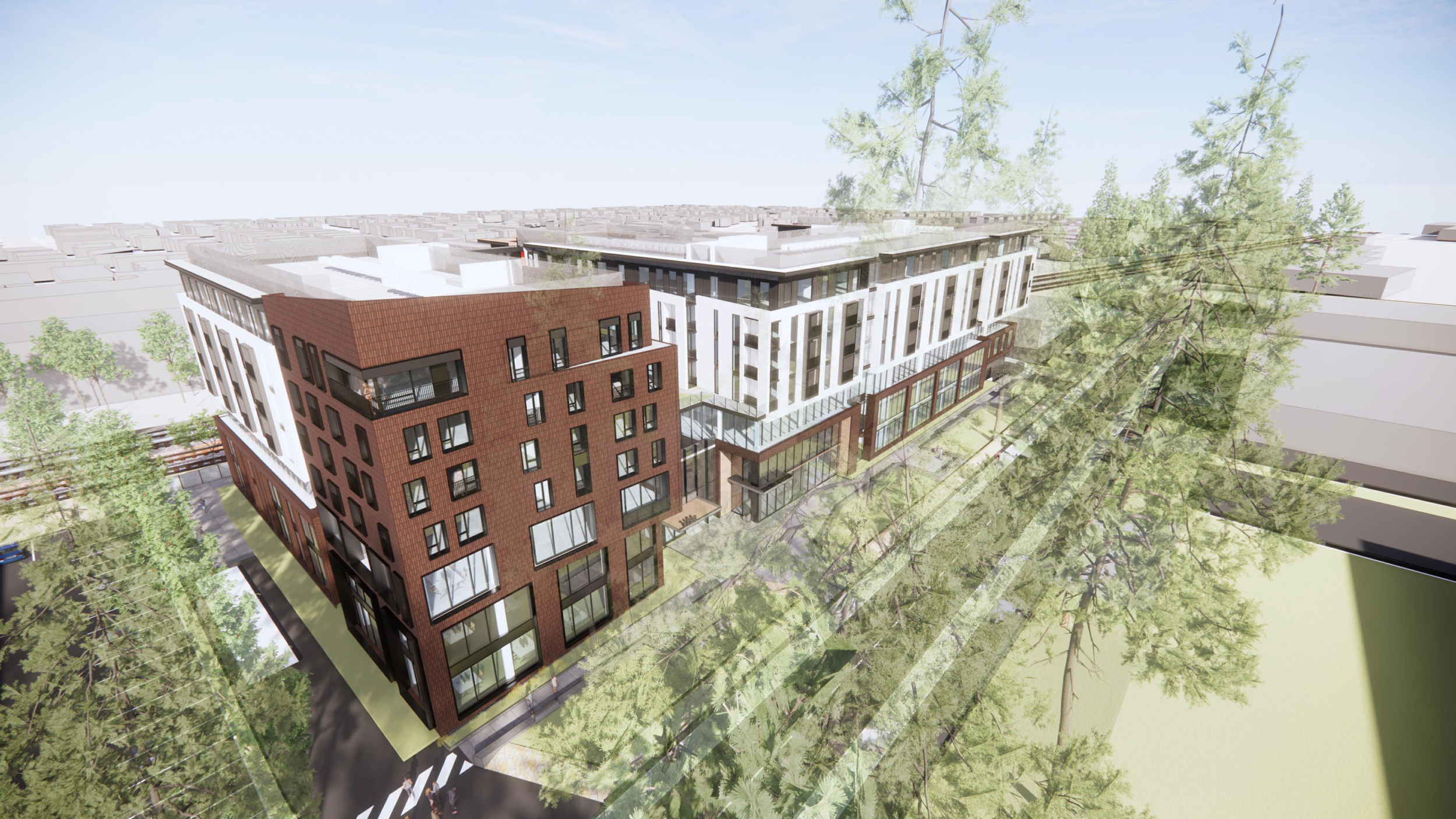
1154 Sonora Court north-east view, rendering by WRNS Studio
The two buildings will each rise 85 feet tall, with a combined. 277-unit residential capacity. 1154 Sonora Court will yield approximately 413,920 with 161,650 square feet for its 172 units, 142,270 square feet for offices, and an estimated 110,000 square feet for the 352-car garage in two underground levels. Additional space will be included for 79 bicycles.
1170 Sonora Court will yield approximately 236,320 square feet, with 96,590 square feet for 105 apartments, 79,210 square feet for offices, and around 60,140 square feet for the 207-car garage. Cyclists will find storage for 48 bicycles.
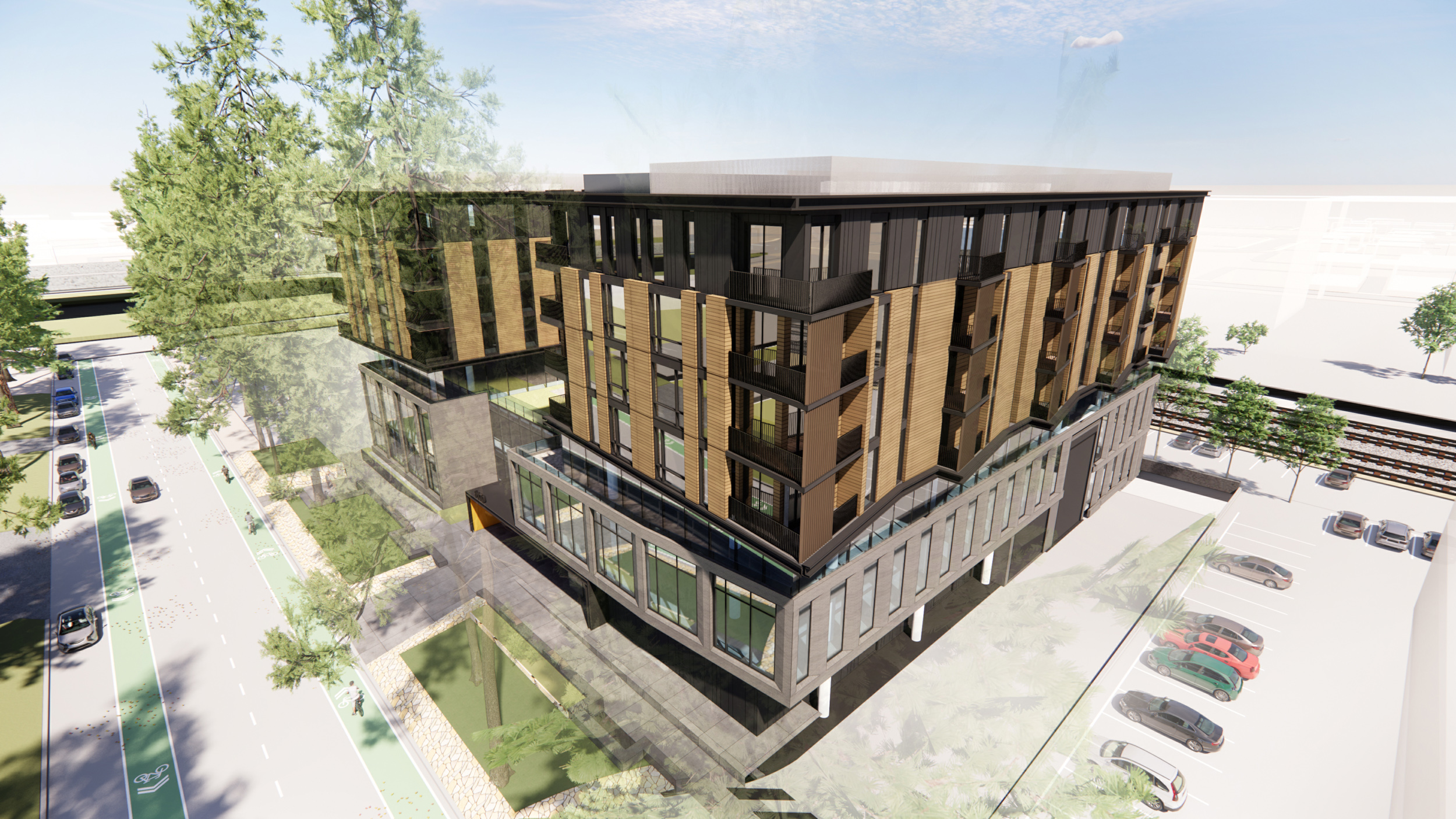
1170 Sonora Court north-west aerial view, rendering by WRNS Studio
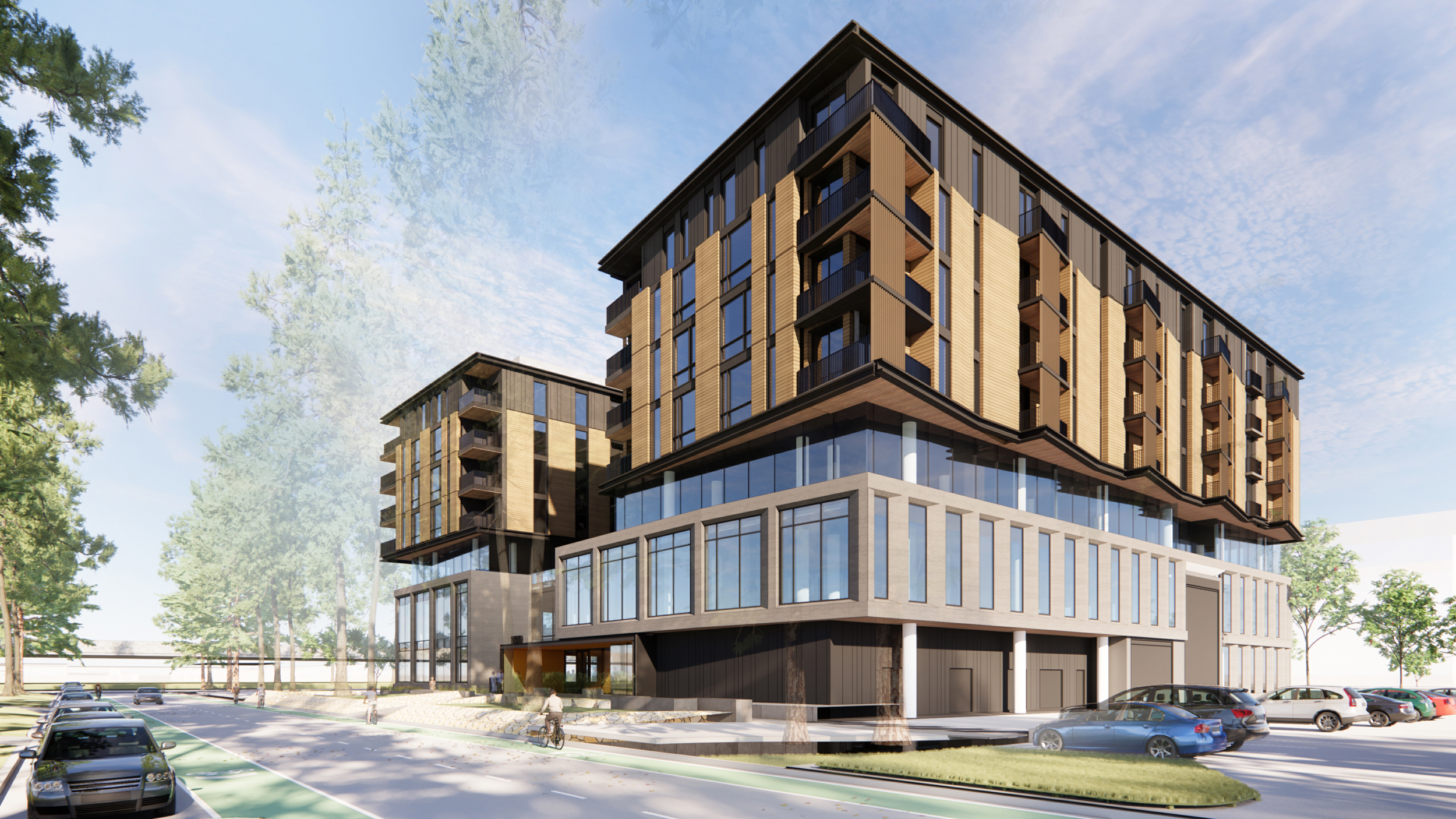
1170 Sonora Court pedestrian view, rendering by WRNS Studio
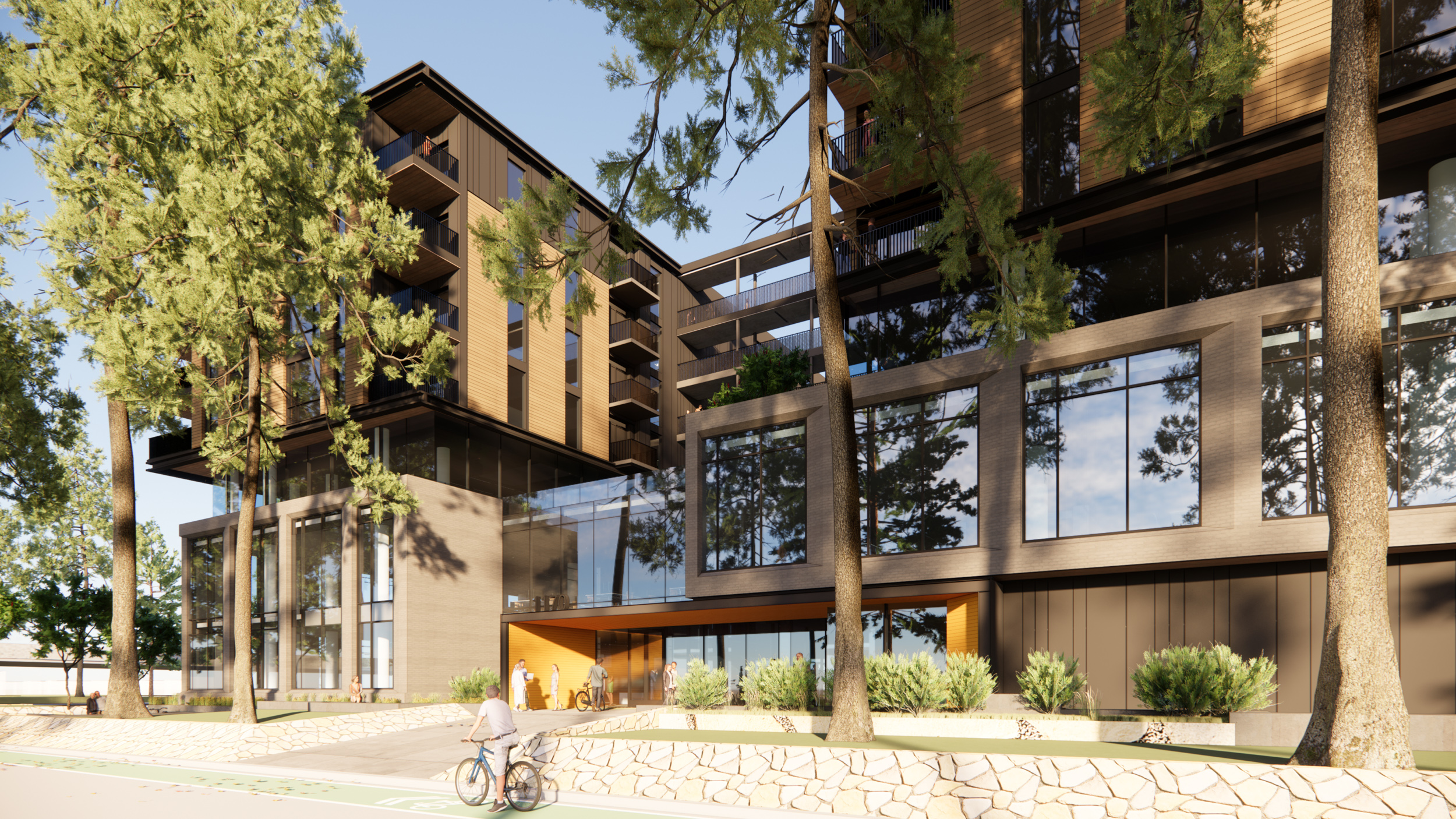
1170 Sonora Court facade close-up as seen from the sidewalk, rendering by WRNS Studio
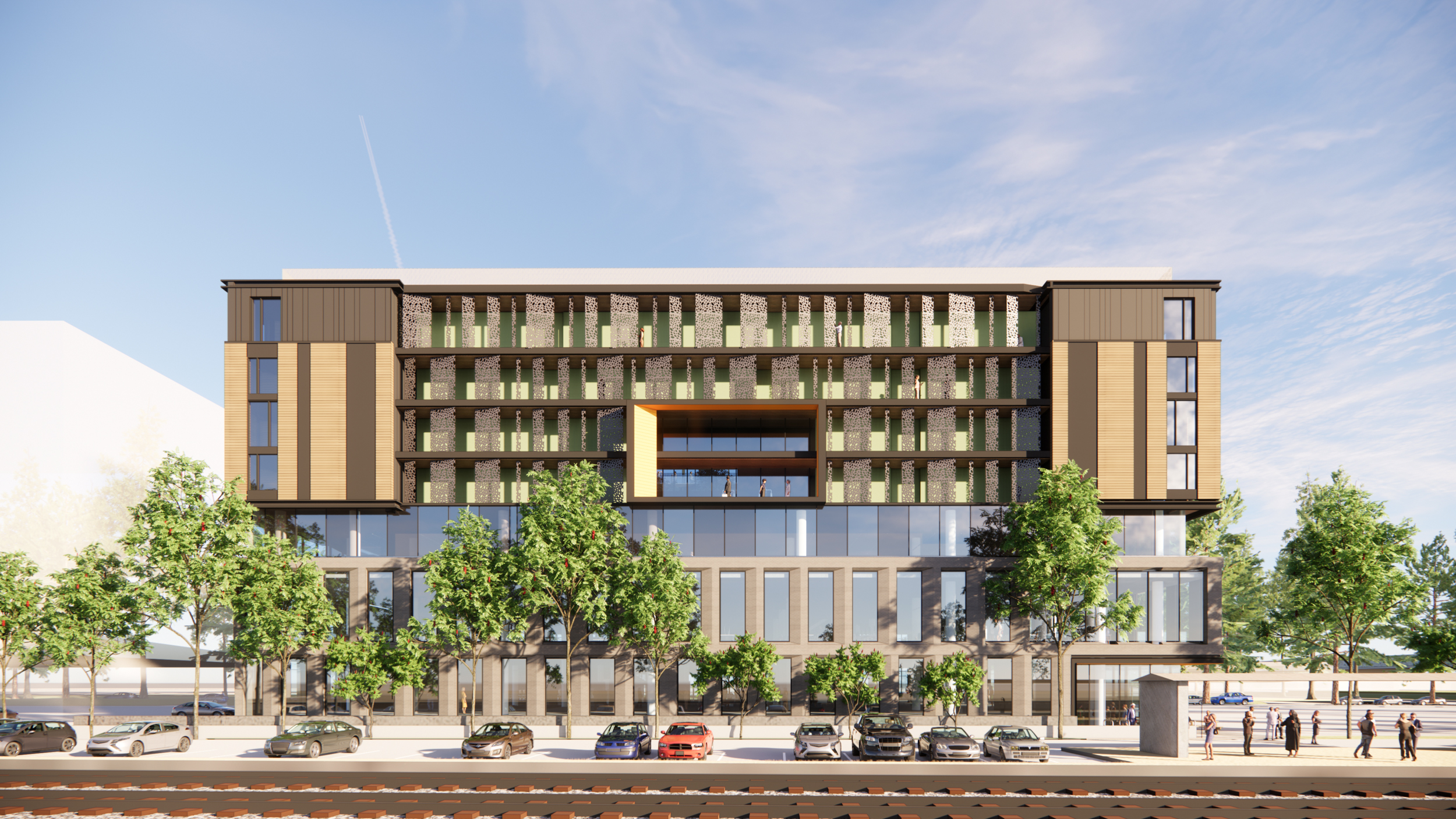
1170 Sonora Court south elevation seen across the train tracks, rendering by WRNS Studio
Unit sizes will vary across both projects, with 79 studios, 116 one-bedrooms, and 82 two-bedrooms. GLS is responsible for the landscape architecture, including the streetscape and terraces. Around a fifth of both lots will be dedicated to public landscaping, providing a setback between the street and the building.
The two structures will occupy 2.96 acres between the two lots, with 1.88 acres for 1154 Sonora and 1.08 acres for 1170 Sonora Court.
SKS Partner’s proposal will contribute to the city’s Lawrence Station Area Plan, including the adjacent affordable housing project by MidPen Housing for 1178 Sonora Court. Across the train tracks, Olympic Residential Group has already topped out for construction on 1175 Aster Avenue. Across the city border in Santa Clara, Summerhill Homes has topped out the final stage of NUEVO, a nearly one-thousand-unit complex with townhomes and apartments.

1170 Sonora Court facade close-up as seen from the sidewalk, rendering by WRNS Studio
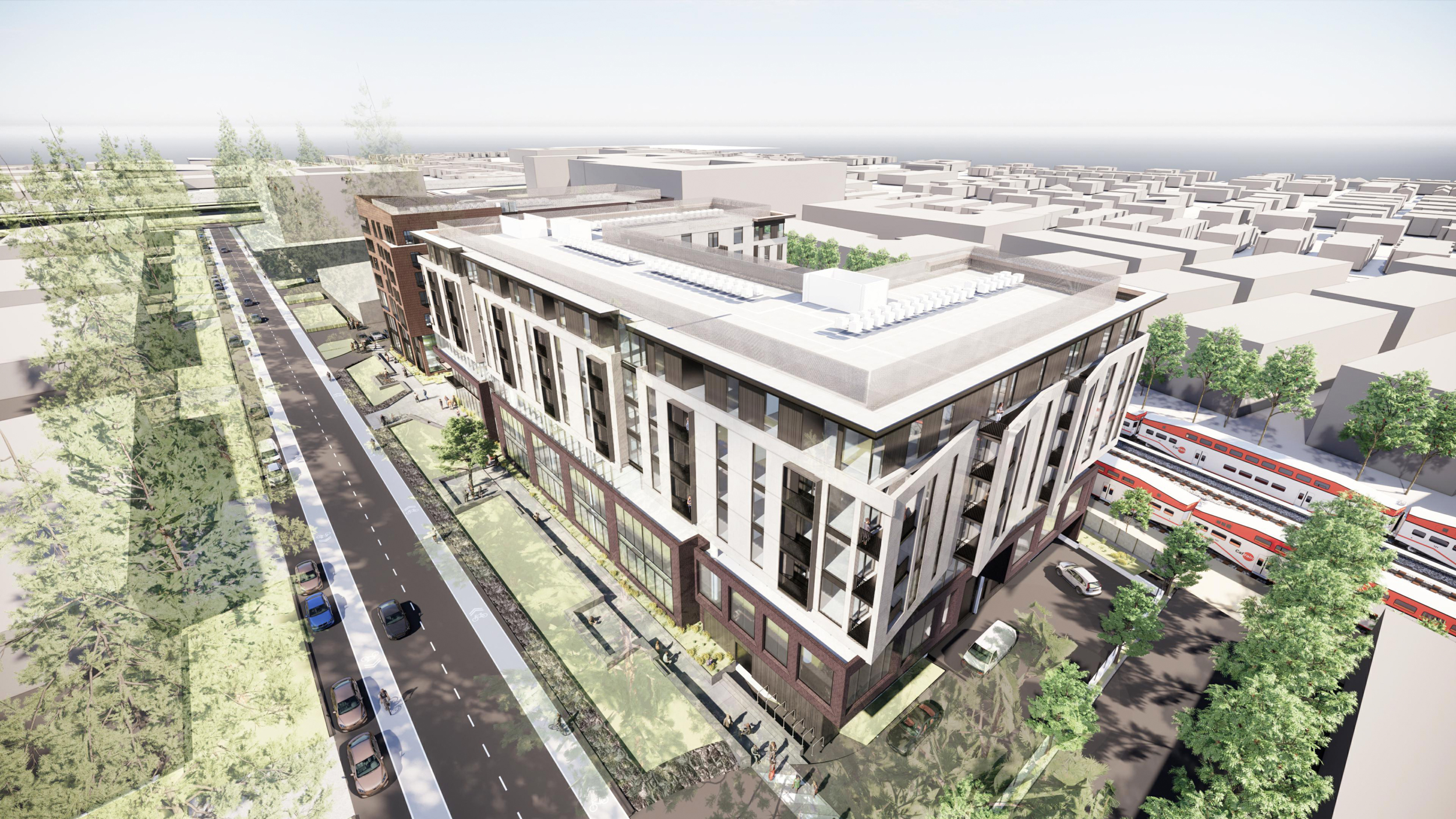
1154 Sonora Court aerial view, rendering by WRNS Studio
Plans for the LSAP were adopted by Sunnyvale and Santa Clara with the shared vision of increasing ridership for Caltrain at the station. The LSAP spans 72 acres in Santa Clara. According to the published plan, city officials aimed to “transform an underutilized industrial area located within the City of Santa Clara near the Caltrain Lawrence Station, into a pedestrian-friendly and transit-oriented development that contributes to a more vibrant and livable community.” This includes increased zoning for 3,500 homes, dense offices, and new retail.
For Sunnyvale, the LSAP is even larger, casting a 372-acre net with 3.6 million square feet of new offices and between 1,994-4,649 new units of housing.
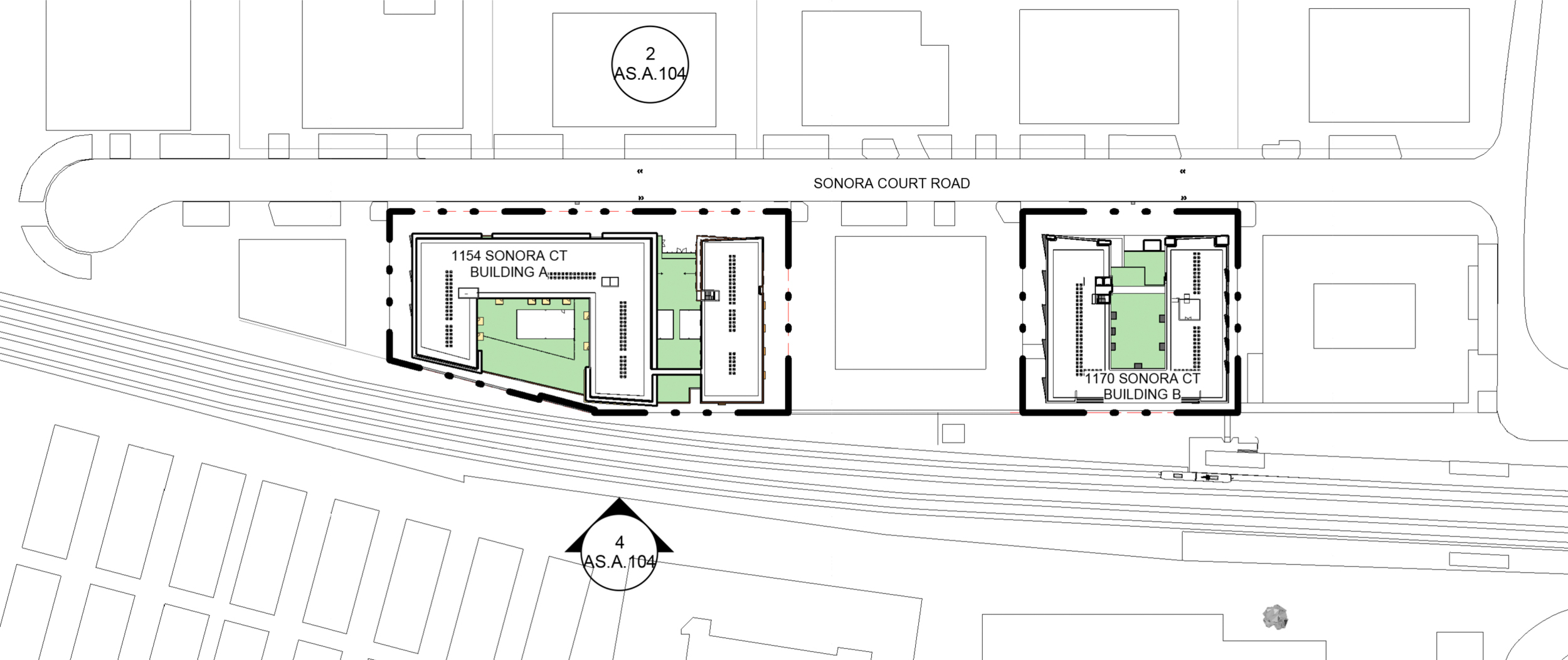
1154 and 1170 Sonora Court site map, illustration by WRNS Studio
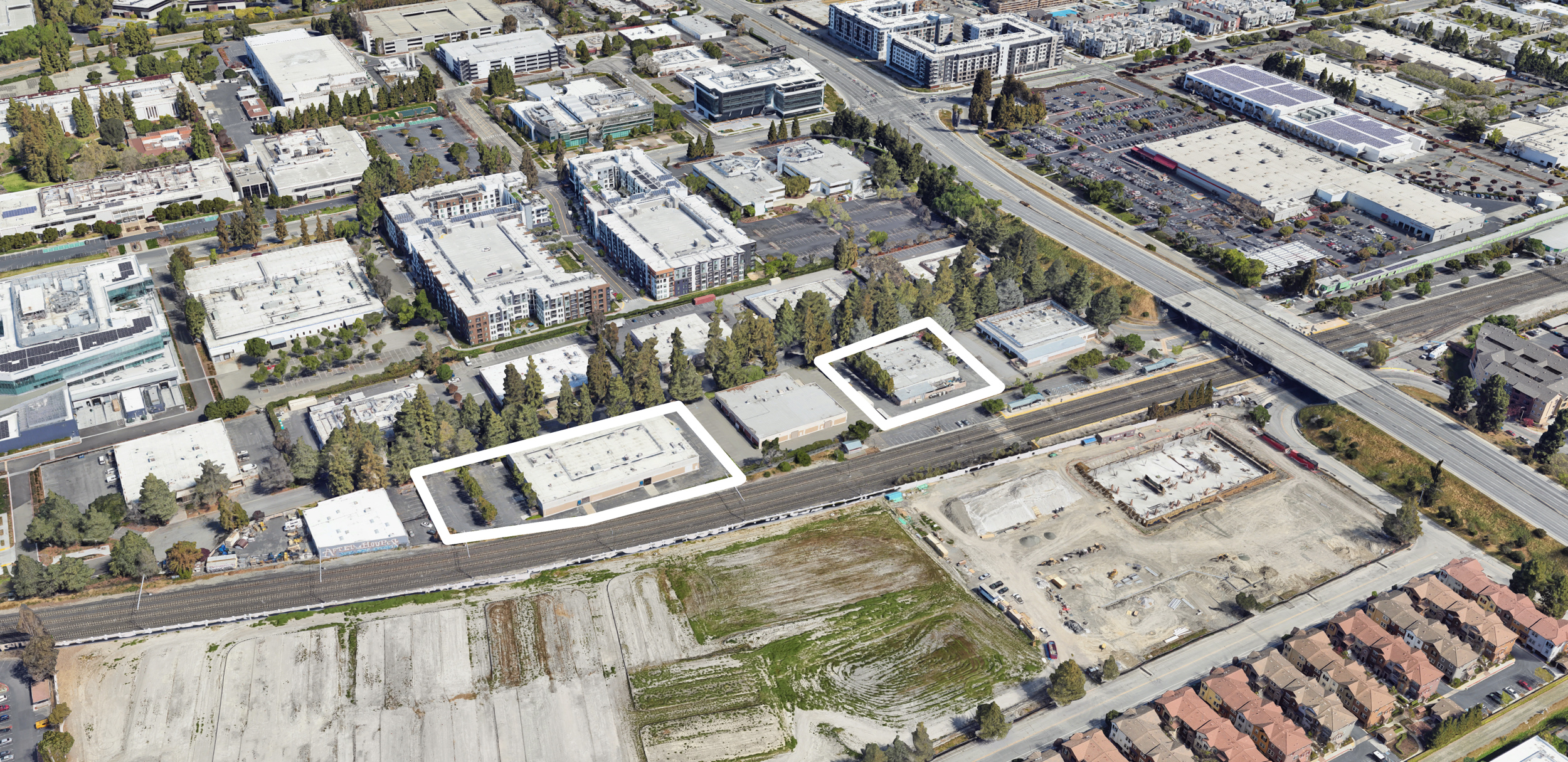
1154 and 1170 Sonora Court, image via Google Satellite outlined by YIMBY
BKF is consulting as the civil engineer. The estimated cost and timeline for construction have yet to be established. The project was the subject of a study session for the city’s planning commission last week, which did not result in a vote.
Subscribe to YIMBY’s daily e-mail
Follow YIMBYgram for real-time photo updates
Like YIMBY on Facebook
Follow YIMBY’s Twitter for the latest in YIMBYnews

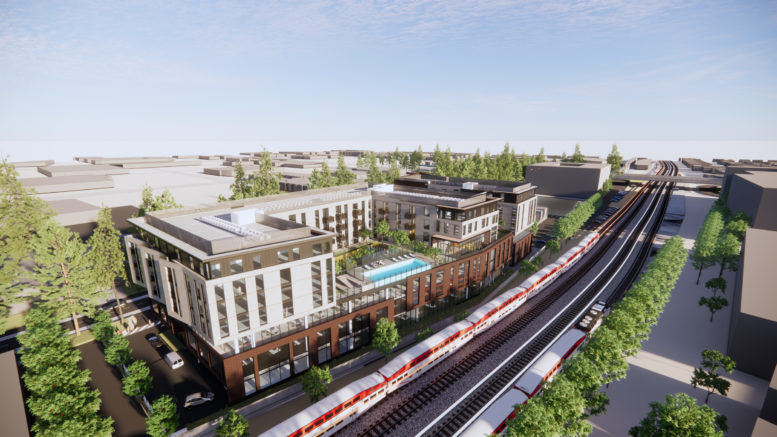




It’s a great start for Sunnyvale! Would love to see many more of these…
Why not incorporate some beautiful palm trees as part of the landscaping? I’ve noticed none of the new commercial or residential projects includes native California palm trees… C’mon this is the South Bay the sunshine part of the Bay Area
Years ago, during an initial walkthrough of Sonora Ct with the city some community members commented on the beautiful native redwoods. The city seemed to agree that those trees were special and that those redwood trees should be protected.