Development permits have been approved for a five-story mixed-use project at 2101 J Street in Boulevard Park, Sacramento. The project will 40 new homes above ground-level retail. Heath Dringenberg and Kenny Cruz are listed as responsible for the application via 2101 J Street Partners LLC.
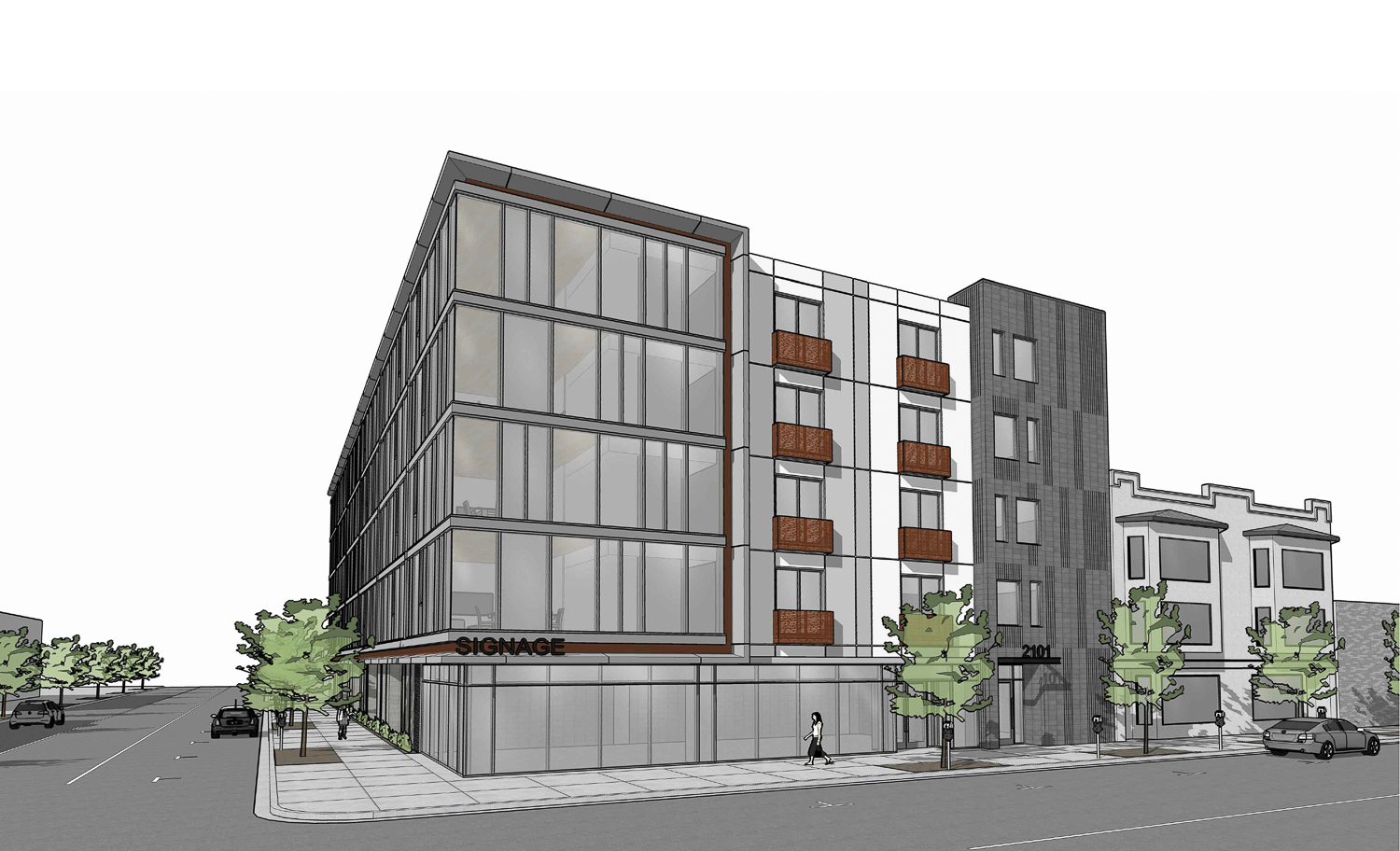
2101 J Street south view across J Street, rendering by Vitae Architecture
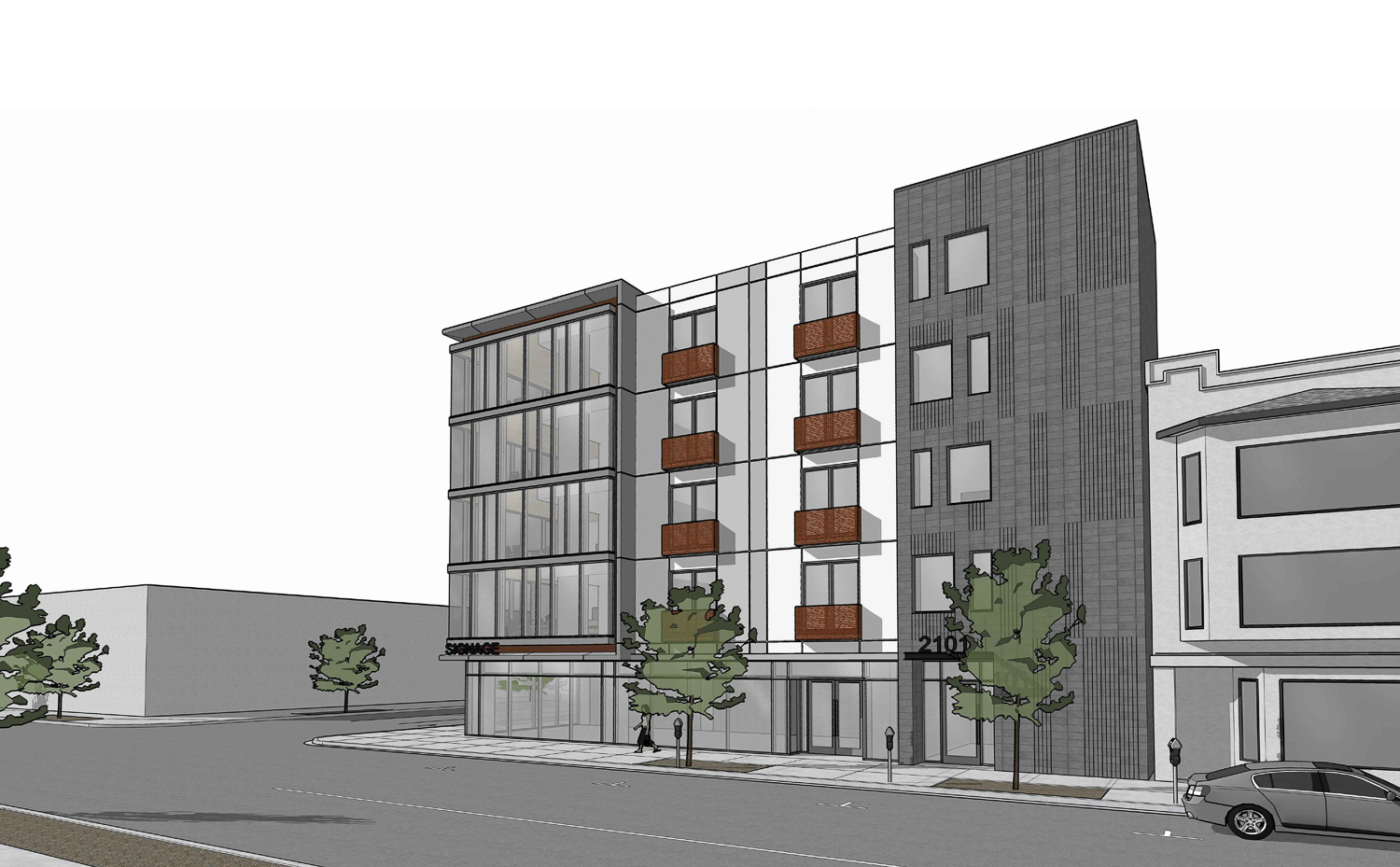
2101 J Street southeast view, rendering by Vitae Architecture
The 65-foot tall structure will yield around 44,730 square feet, including 1,260 square feet for ground-level retail. Unit sizes will vary with 32 one-bedrooms and eight two-bedroom apartments. Parking will be included for 24 cars and 28 bicycles. Residents will have access to a 665-square-foot community room.
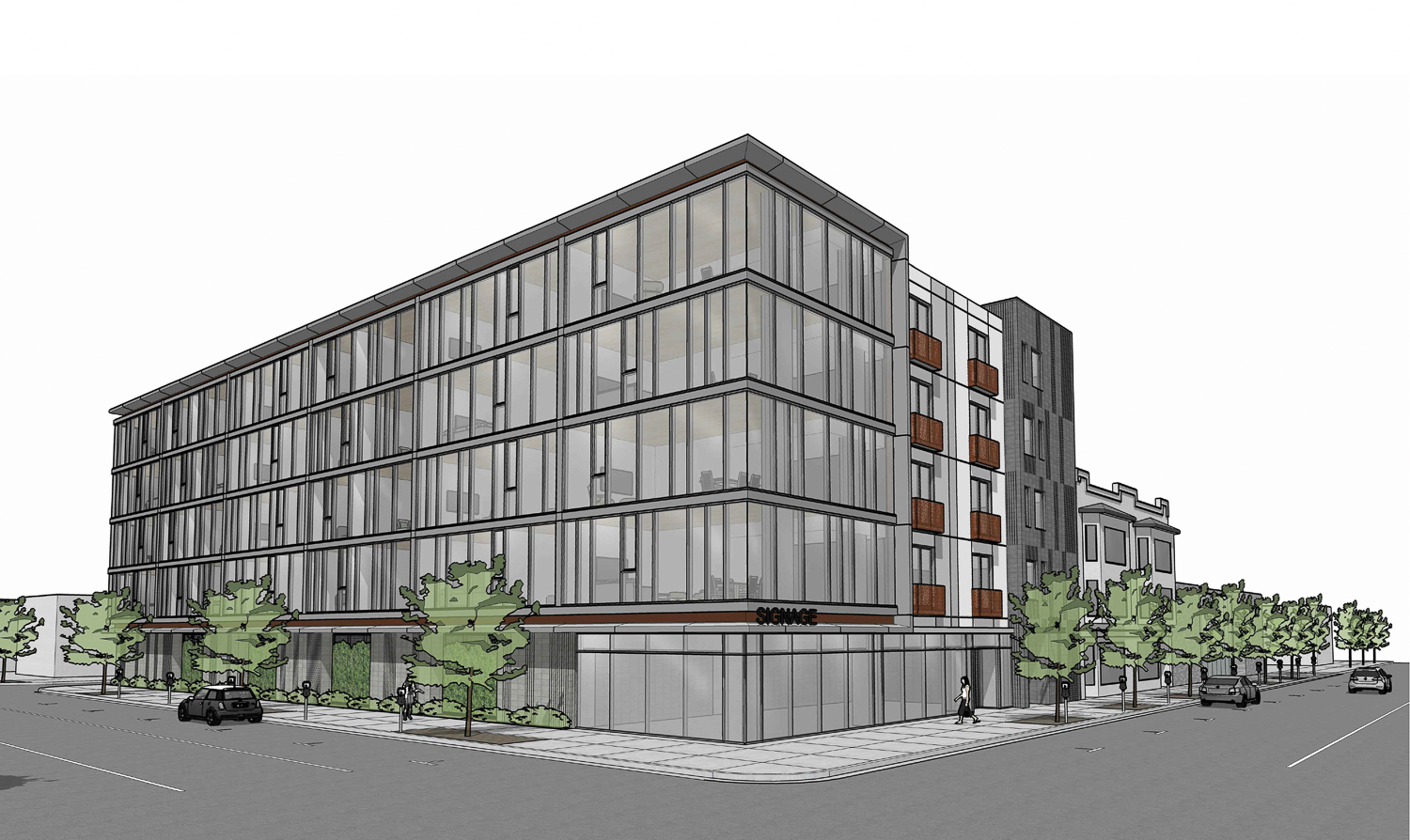
2101 J Street southwest view, rendering by Vitae Architecture
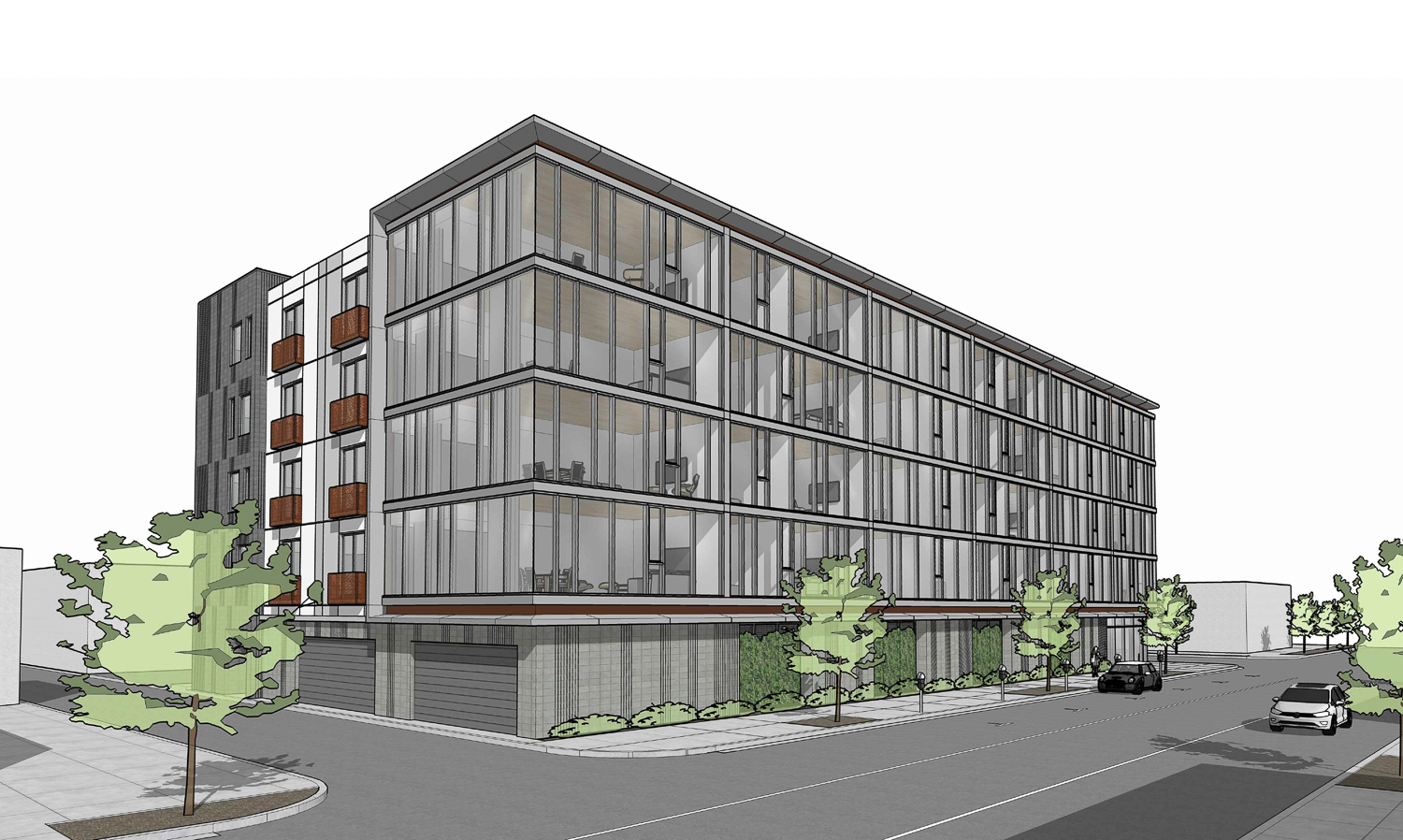
2101 J Street northwest view across 21st Street and Improv Alley, rendering by Vitae Architecture
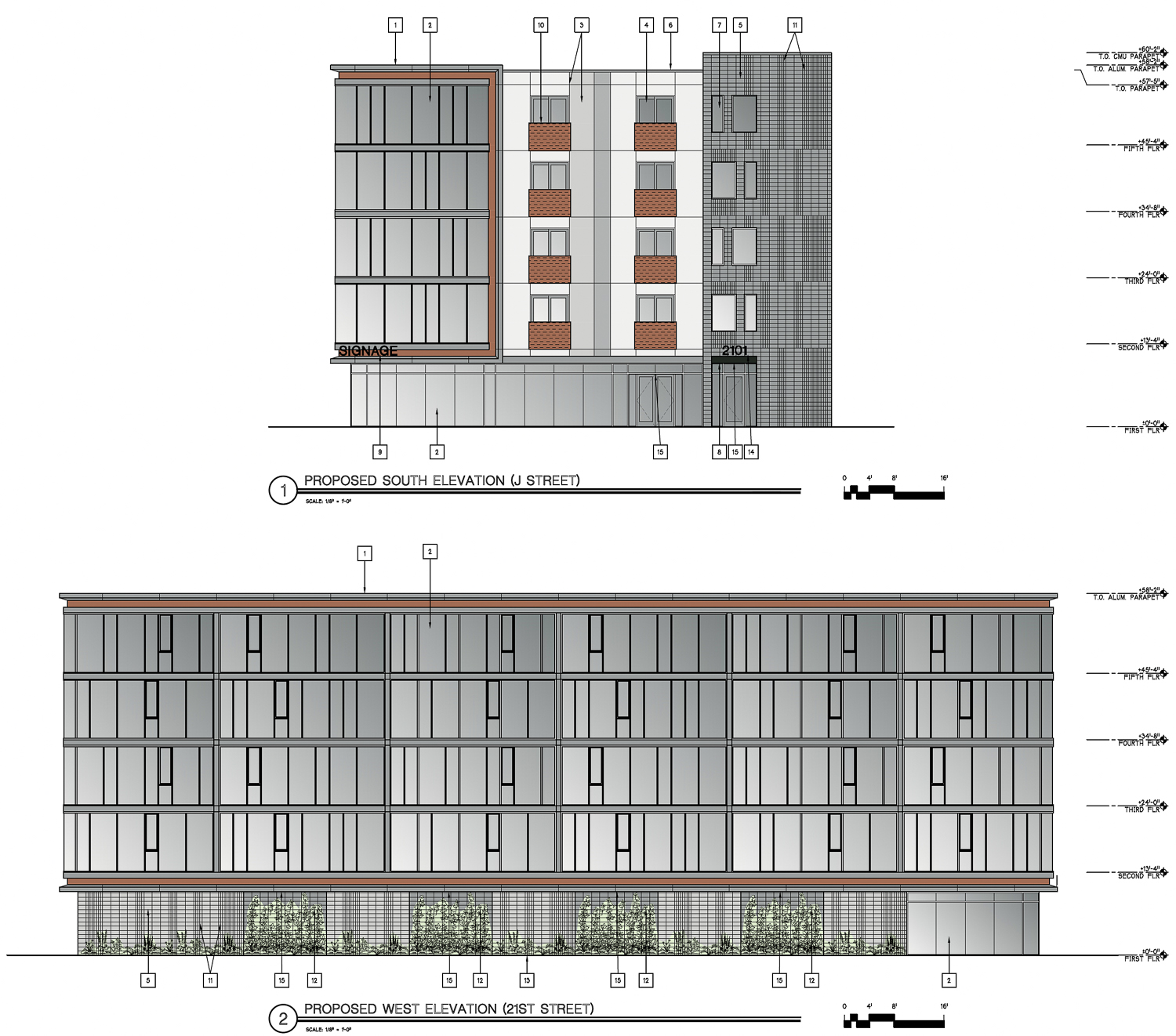
2101 J Street facade elevation, illustration by Vitae Architecture
Vitae Architecture is responsible for the design. The firm describes their proposal as like “a delicate and pristine jewel box at this important street intersection of two major circulation arteries while simultaneously providing all dwelling units an abundance of natural light. In juxtaposition, two vertical circulation towers are articulated in smooth concrete masonry block.” Topia Concepts is responsible for landscape architecture, including an open-space patio on the second floor and tree planters on the sidewalk.
Demolition will be required for the existing mid-Century modern commercial building, completed in 1962 and refurbished in 1995 for the bridal salon. The 0.3-acre property is just 15 minutes from Downtown Sacramento and the State Capitol Park by foot.

2101 J Street facade elevation, illustration by Vitae Architecture
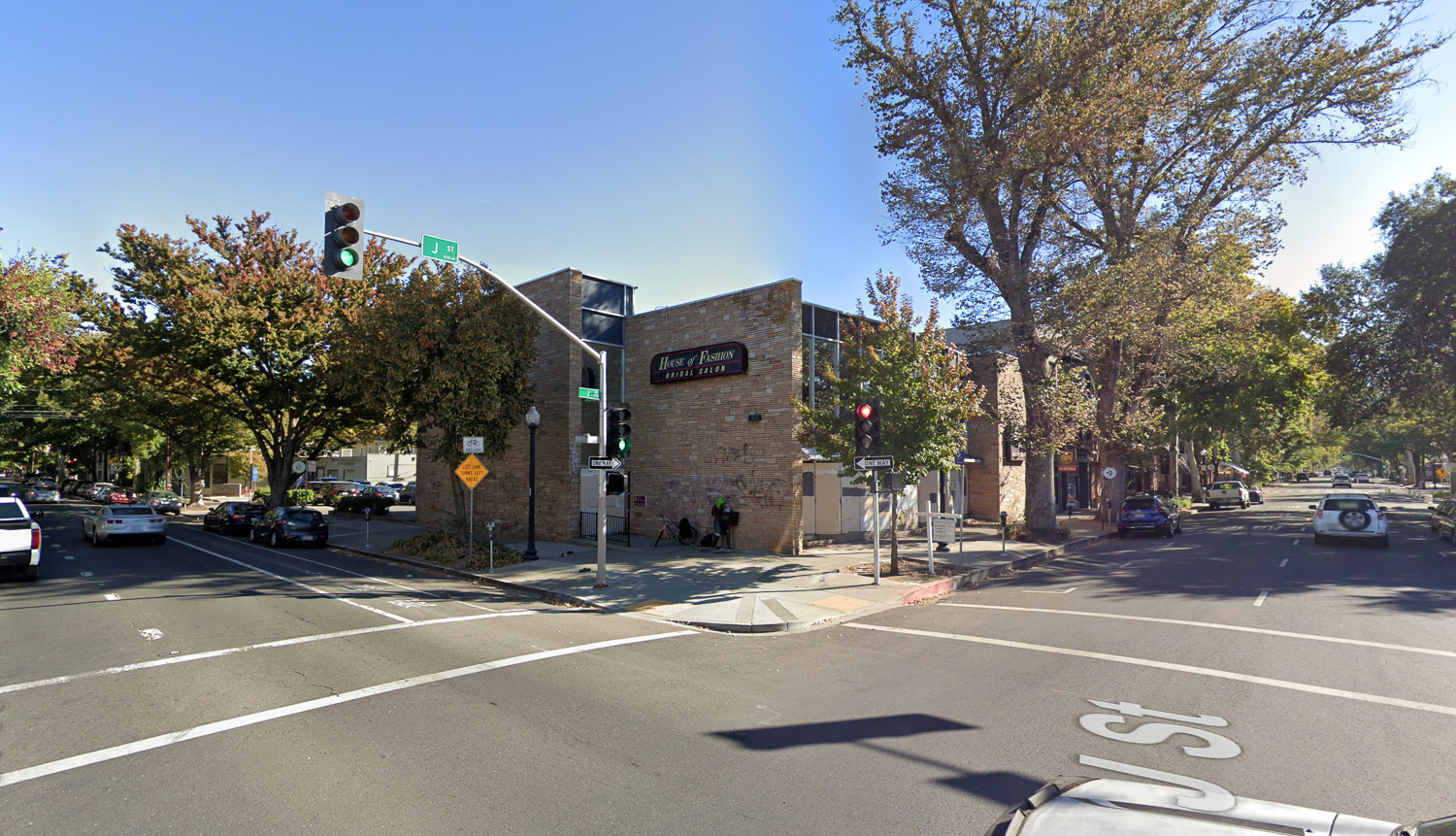
2101 J Street, image via Google Street View
The estimated timeline for construction and completion have not yet been established.
Subscribe to YIMBY’s daily e-mail
Follow YIMBYgram for real-time photo updates
Like YIMBY on Facebook
Follow YIMBY’s Twitter for the latest in YIMBYnews

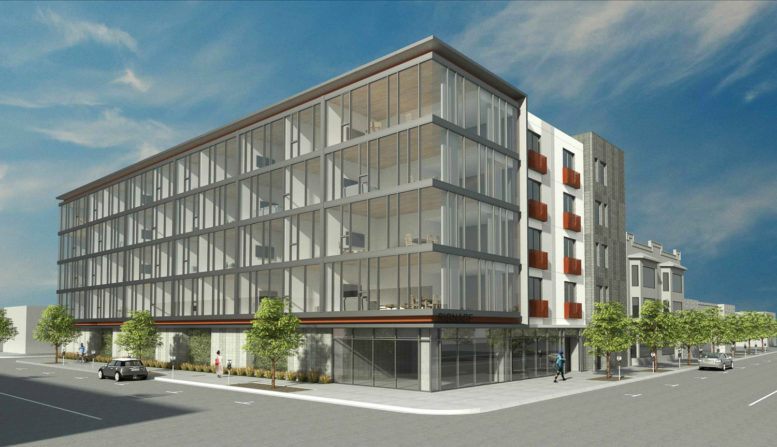




I like them, although I like a lot of windows.
A other good mix use project in an already busy area of midtown. Lets keep the momentum going, I love what’s happening in midtown, downtown, railyards and all over the Sac grid.