New plans have been filed for a four-story multi-unit infill at 640 Waverley Street in Palo Alto, Santa Clara County. The project will replace a smaller residential structure just a block and a half from the central University Avenue commercial thoroughfare. Hayes Group Architects are responsible for the design.
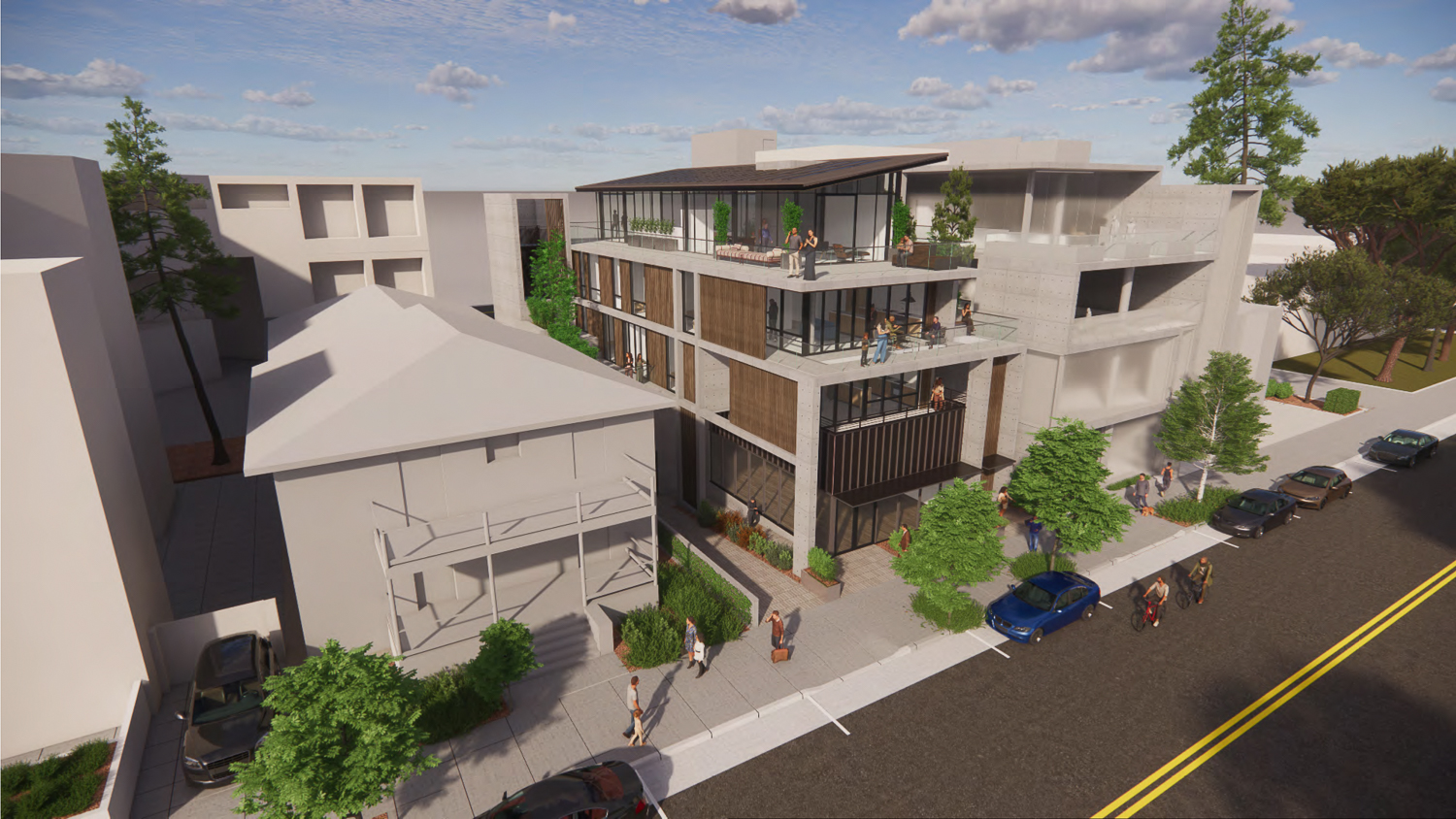
640 Waverley Street east corner view, rendering by Hayes Group Architects
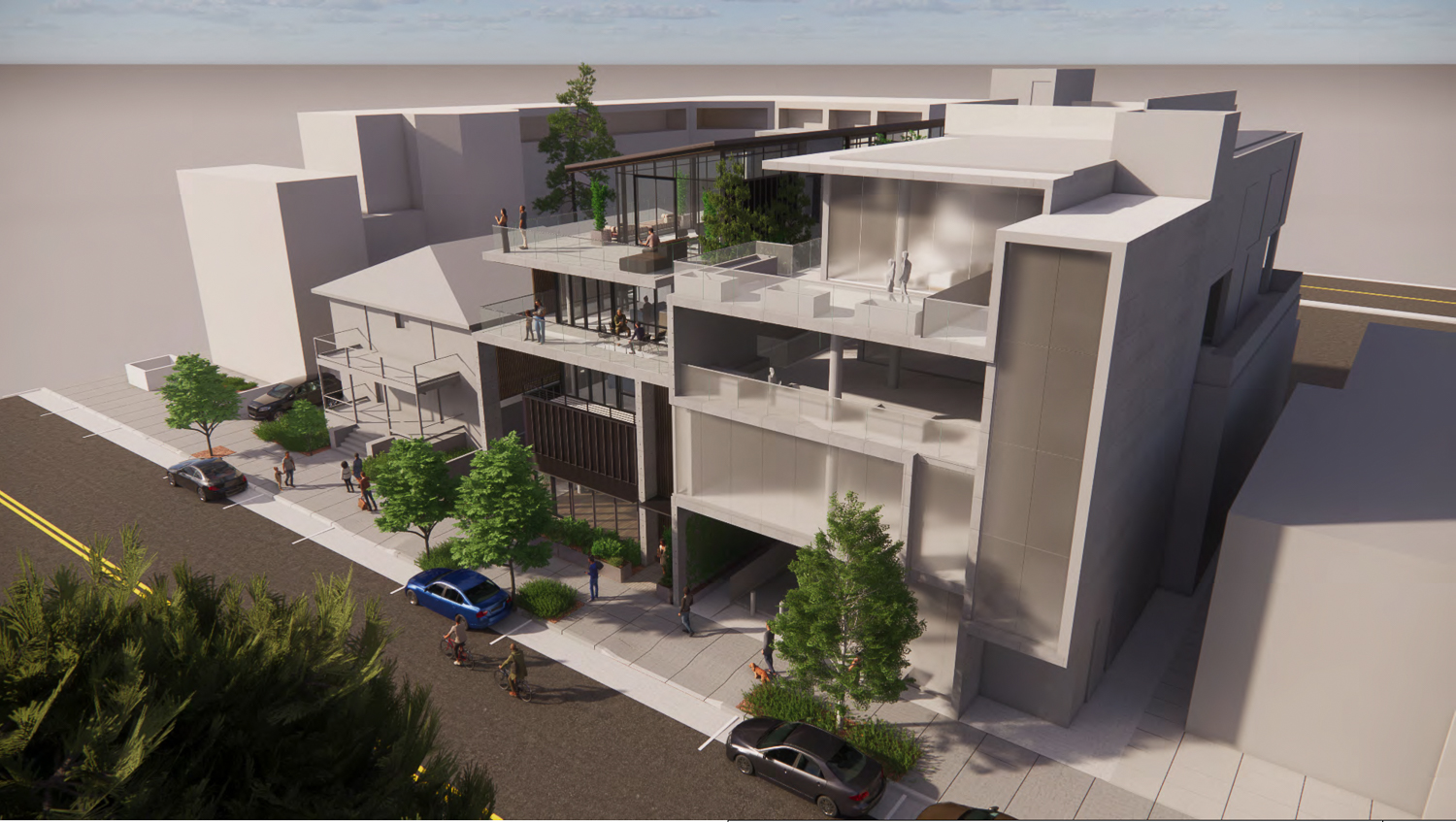
640 Waverley Street north corner, rendering by Hayes Group Architects
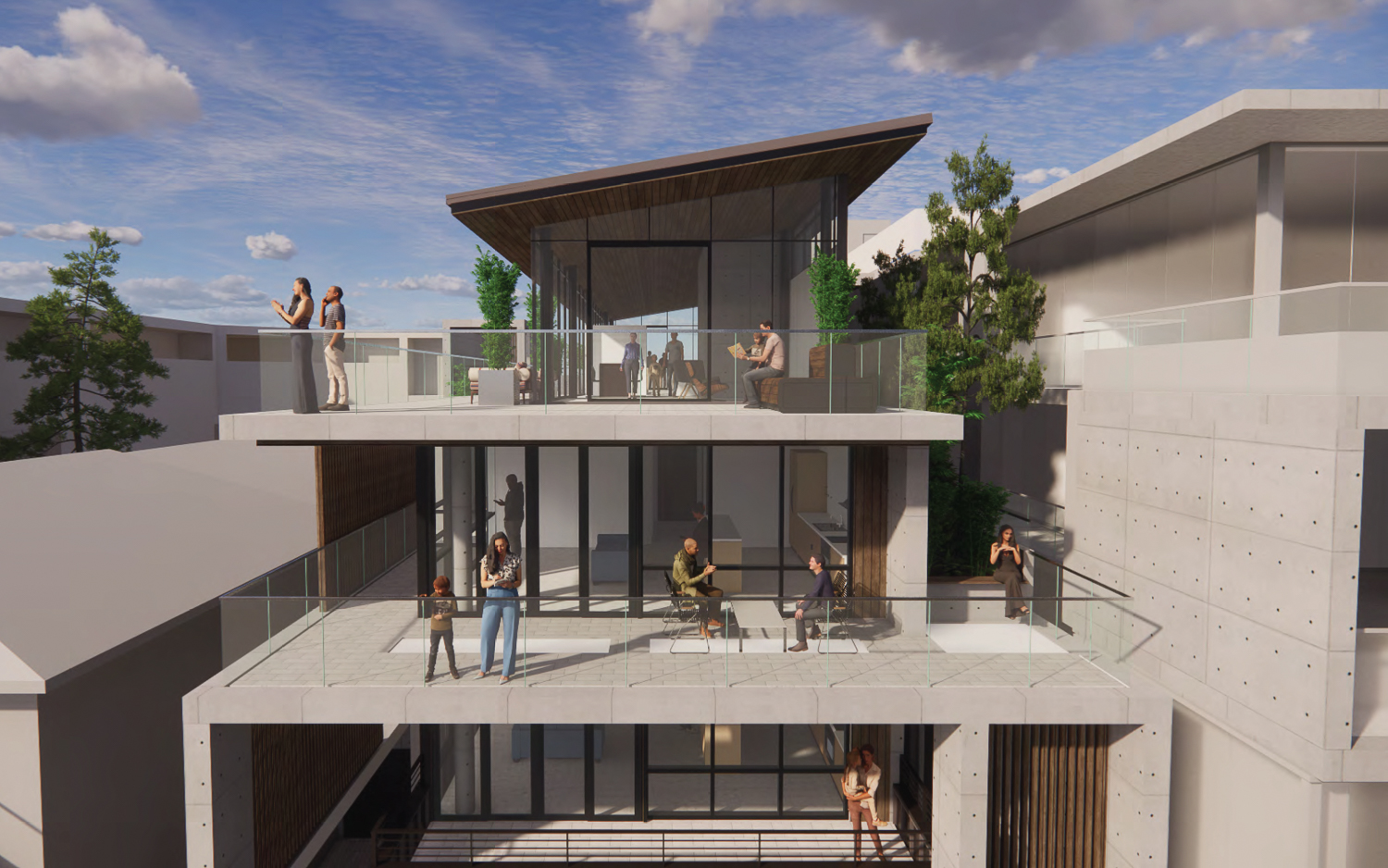
640 Waverley Street residential terrace, rendering by Hayes Group Architects
The 46-foot tall structure will yield around 10,390 square feet, with 8,200 square feet for housing and 2,070 square feet for ground-level office space. Apartment sizes will vary with a one-bedroom, two two-bedrooms, and a three-bedroom unit. A narrow residential lobby entrance will bring residents from Waverley Street to the residential lobby connected to the elevator and stairwell. The second and third floors will each have two apartments with private terraces. The penthouse unit will have an internal stairwell extending from the third to the fourth floor, occupying the entire top level.
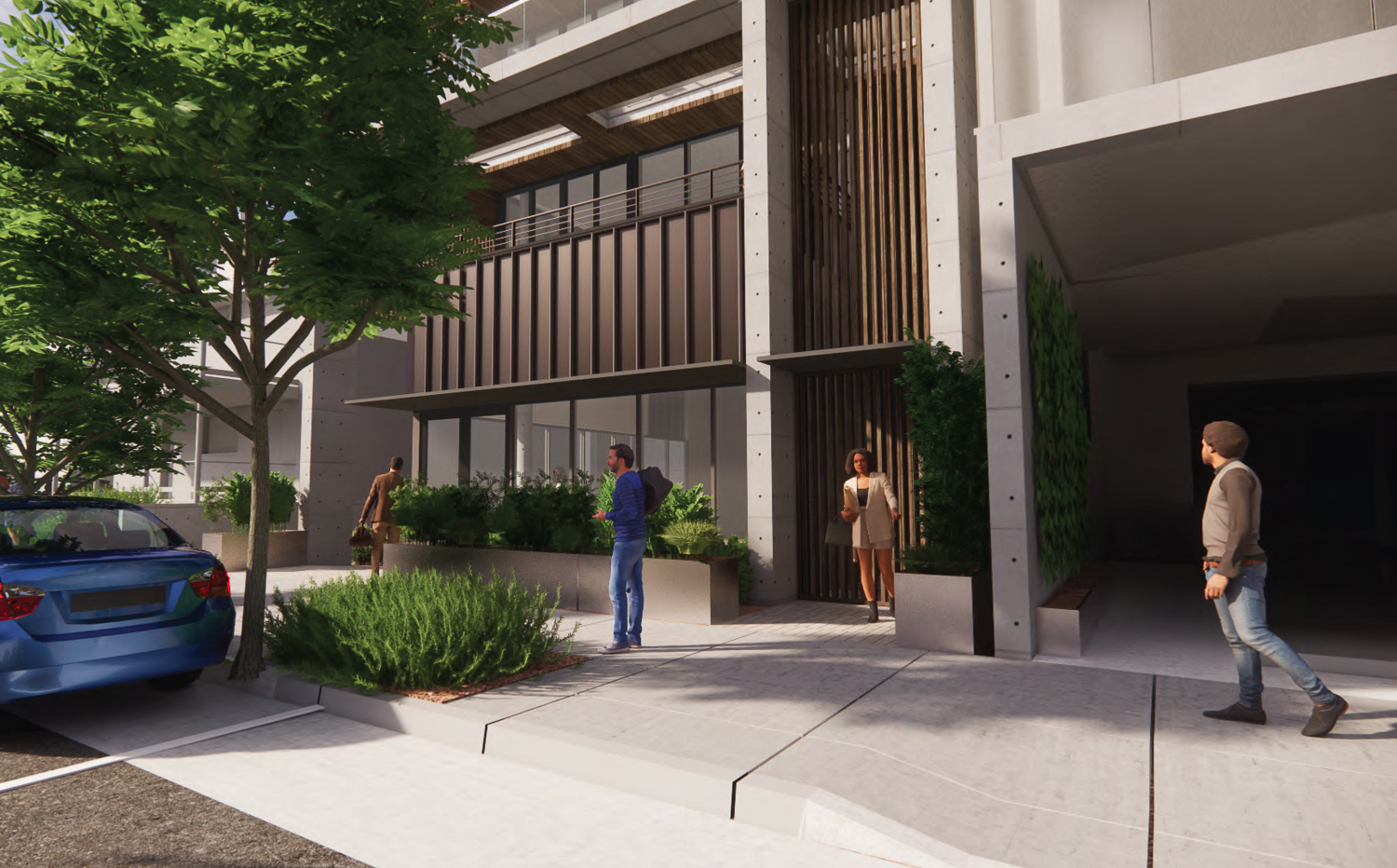
640 Waverley Street residential entry, rendering by Hayes Group Architects
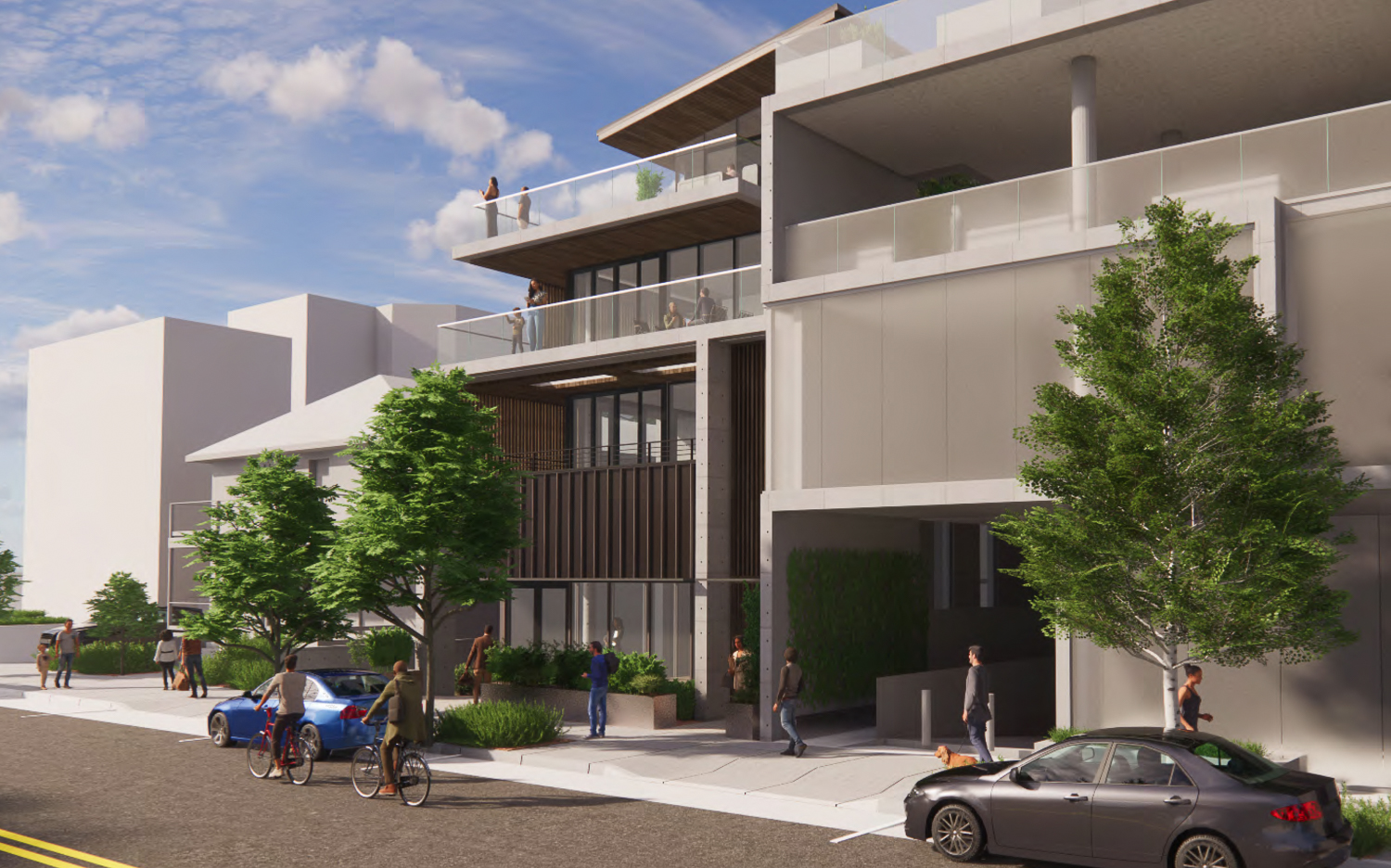
640 Waverley Street seen from across the street, rendering by Hayes Group Architects
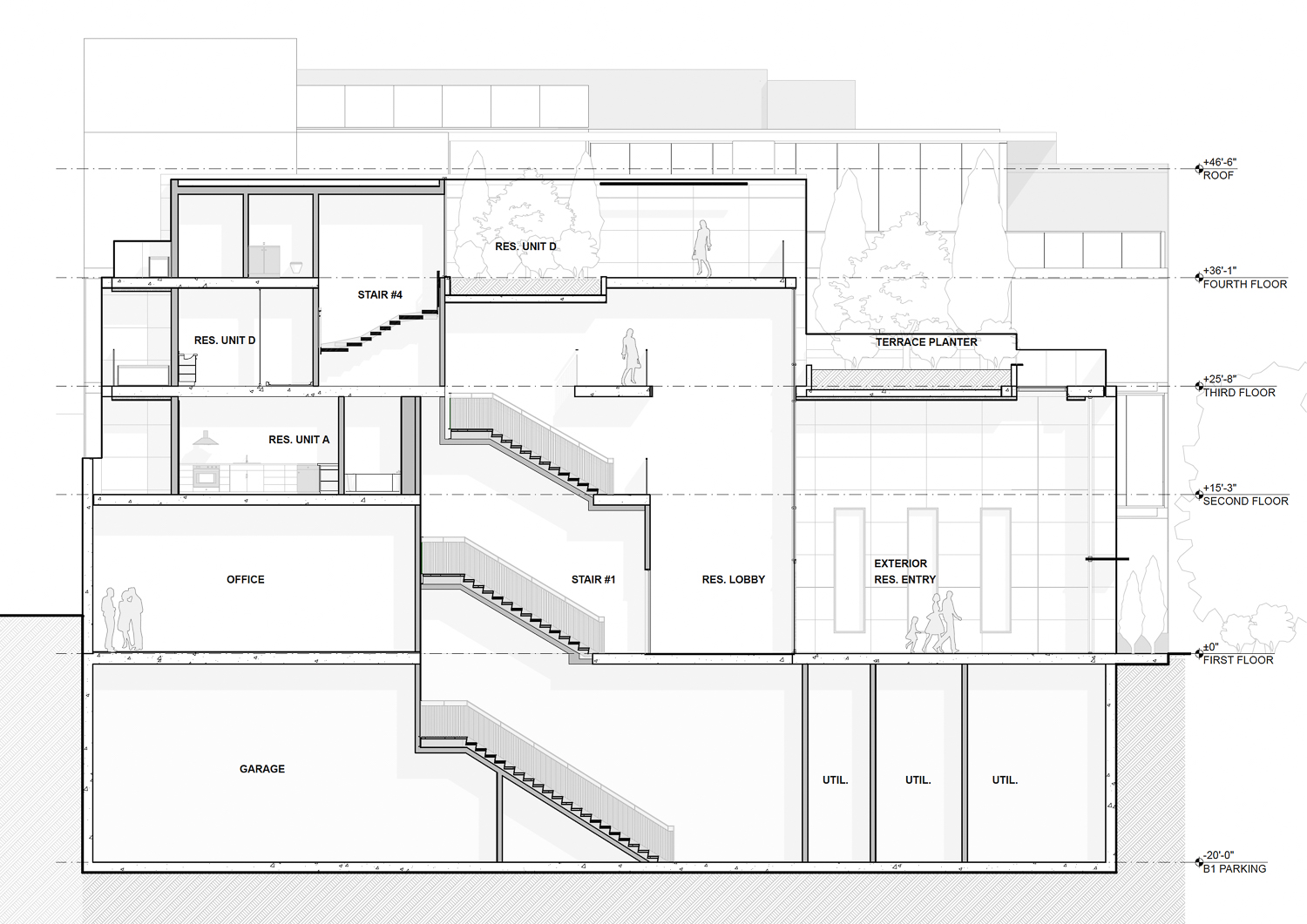
640 Waverley Street vertical cross section, rendering by Hayes Group Architects
Hayes Group Architects has been responsible for designing various projects along the Peninsula through Silicon Valley. For 640 Waverley, the narrow residential infill uses architectural concrete to frame glass volumes shaded by metal panels and wood-fin louvers. The domestic style will contrast with the firm’s adjacent office project, 636 Waverley Street.
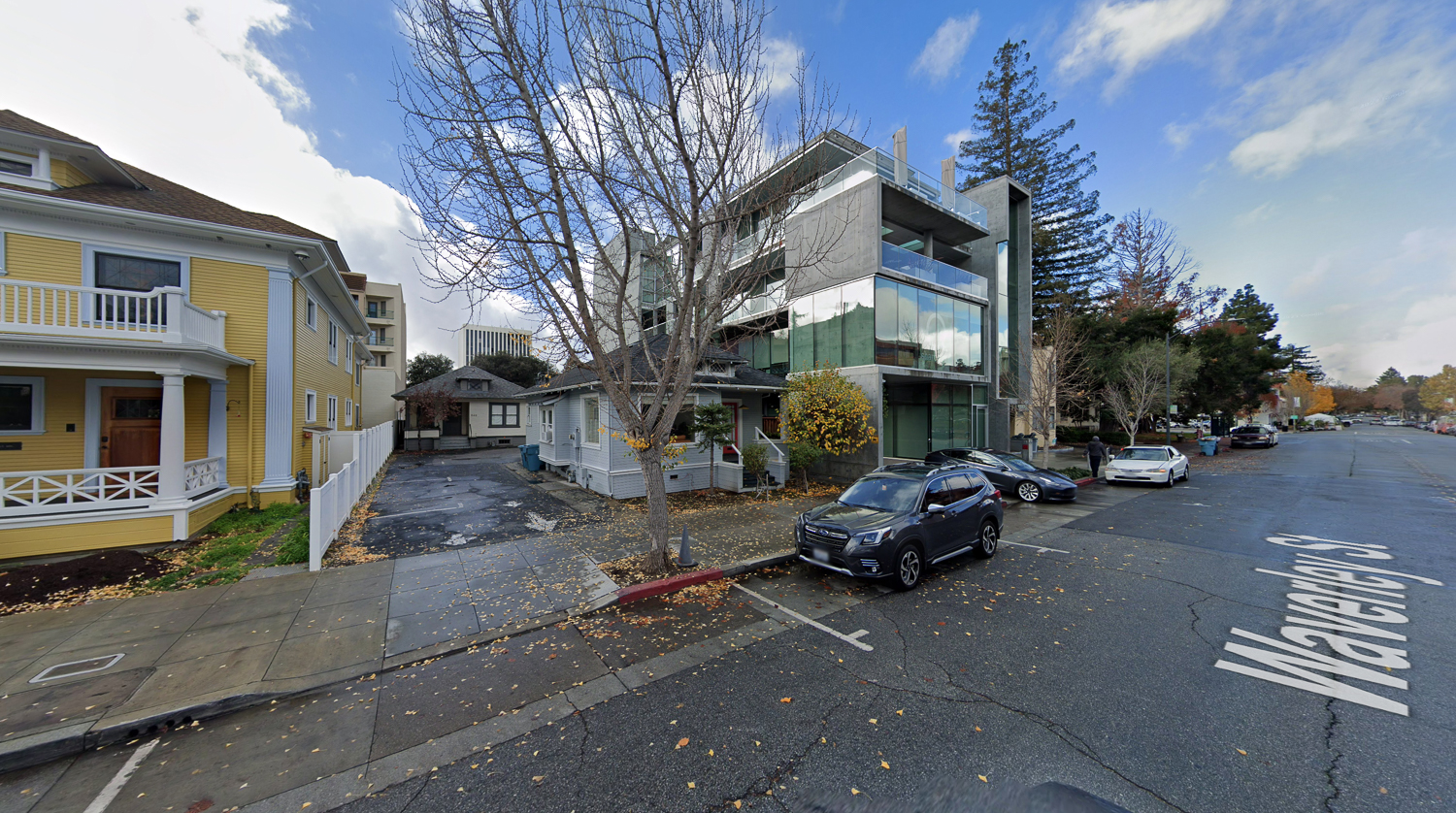
640 Waverley Street, image via Google Street View
James Lin & Clarissa Shen are listed as joint property owners. BGT Surveying is the civil engineer. The preliminary planning permit was filed this month. The timeline for approval and entitlement has yet to be established.
Subscribe to YIMBY’s daily e-mail
Follow YIMBYgram for real-time photo updates
Like YIMBY on Facebook
Follow YIMBY’s Twitter for the latest in YIMBYnews

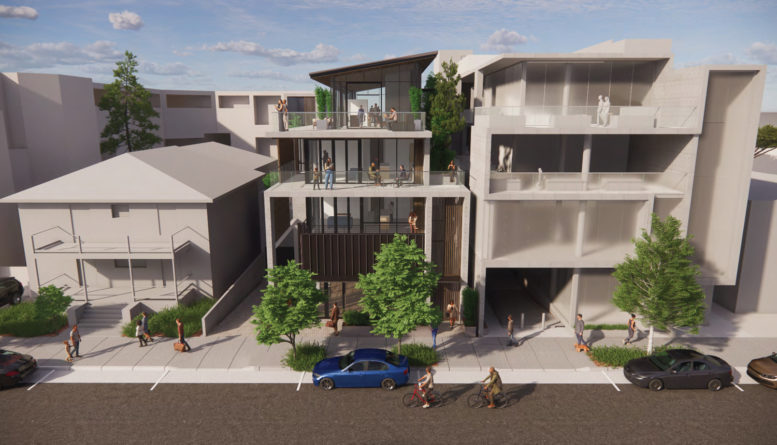




The proposed data center campus in San Jose is an exciting development for the region! With 658,760 square feet dedicated to data centers and manufacturing, it promises to boost local infrastructure. However, concerns about earthquake risks are valid. Balancing innovation and safety will be crucial for community support. Looking forward to seeing how this progresses!
The new plans for 640 Waverley Street look promising! This four-story infill project will not only enhance the residential landscape but also add much-needed office space close to University Avenue. Excited to see how Hayes Group Architects balances modern design with community needs. Looking forward to the development’s progress!