New renderings have been revealed for the adaptive reuse of the Brooklyn Presbyterian Church and Parish Hall at 1433 12th Street in Oakland, Alameda County. The plans will reshape the 1887-built religious facility with new affordable housing and community facilities. Strive Wealth Builders is the project sponsor.
Plans include remodeling the existing church interior to create affordable housing units, an eight-room navigation center, counseling services, a multipurpose room, and administrative offices. The application homes to use Senate Bill 35 to expedite approval and protect the plans.
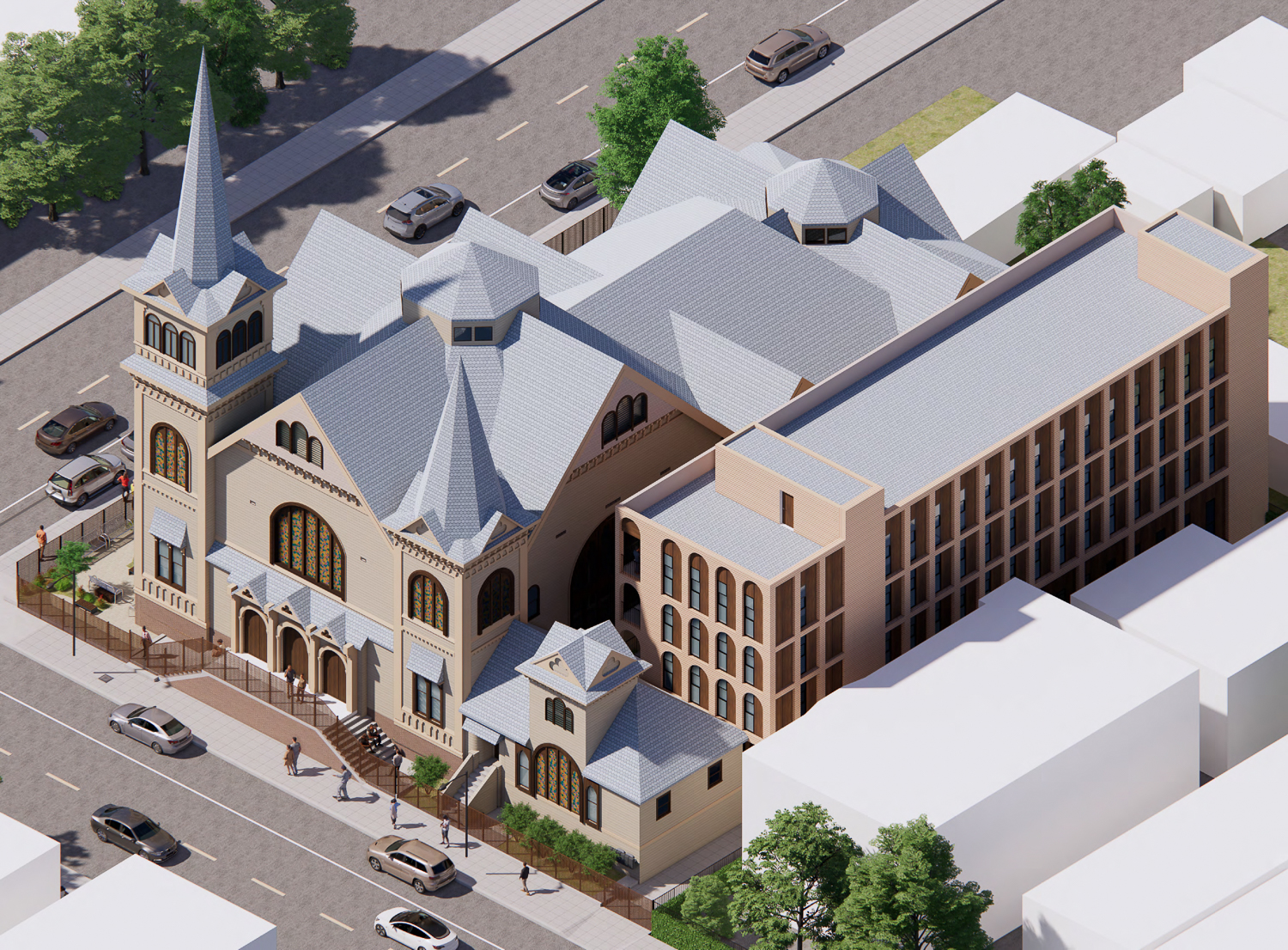
Brooklyn Arms affordable housing at 1433 12th Street aerial view, rendering by AS Architecture
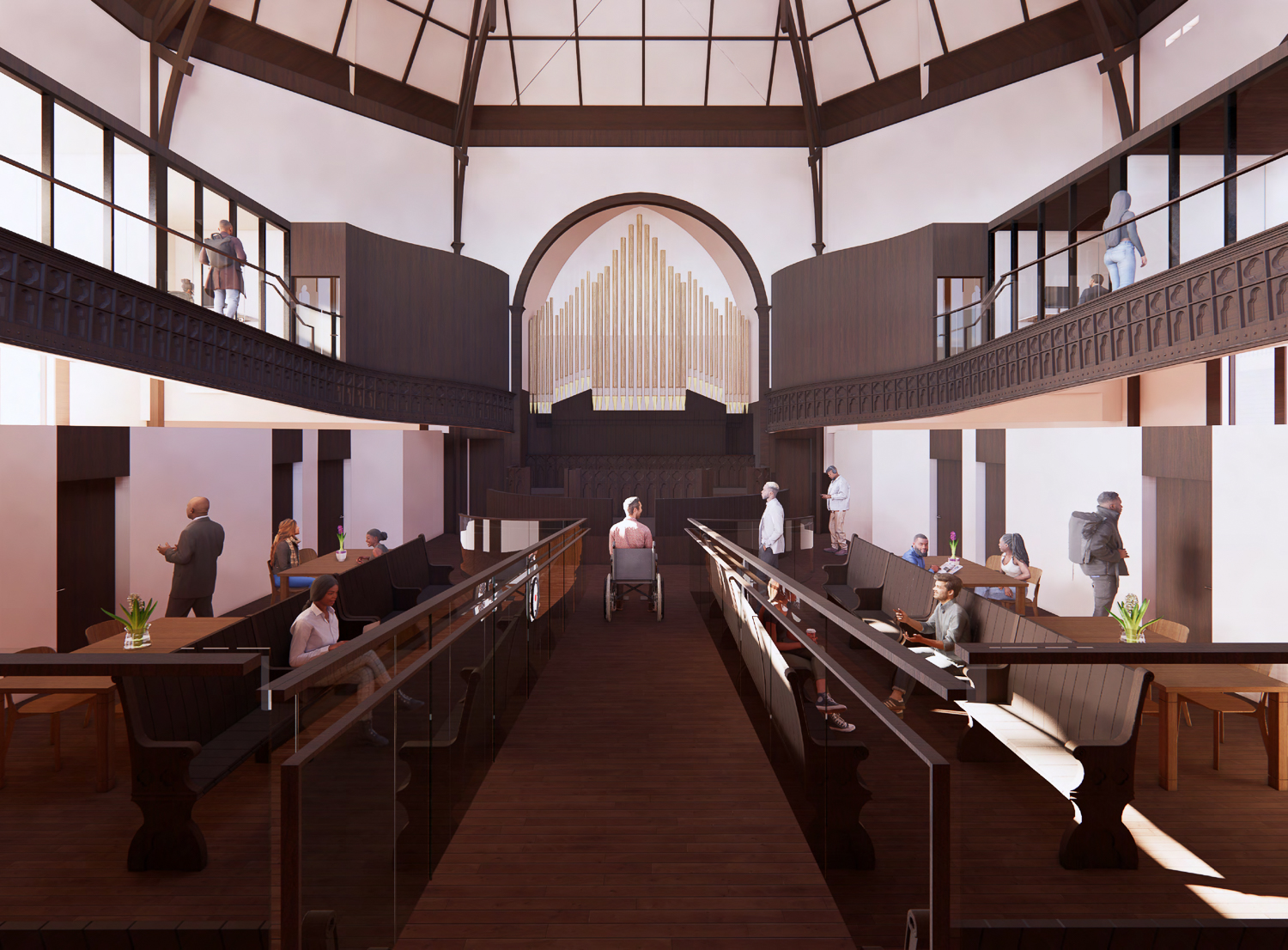
Brooklyn Arms affordable housing community space, rendering by AS Architecture
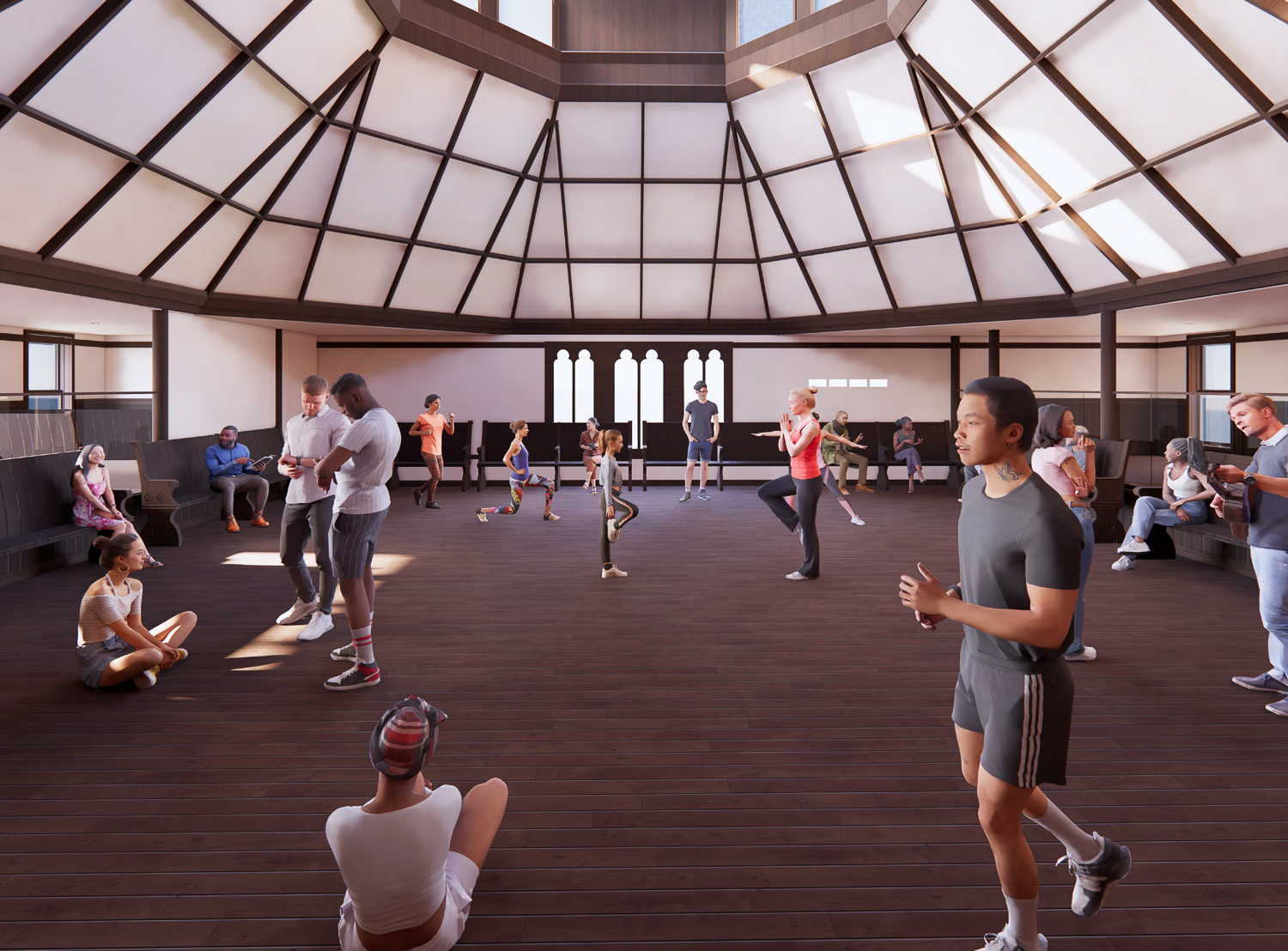
Brooklyn Arms affordable housing fitness space, rendering by AS Architecture
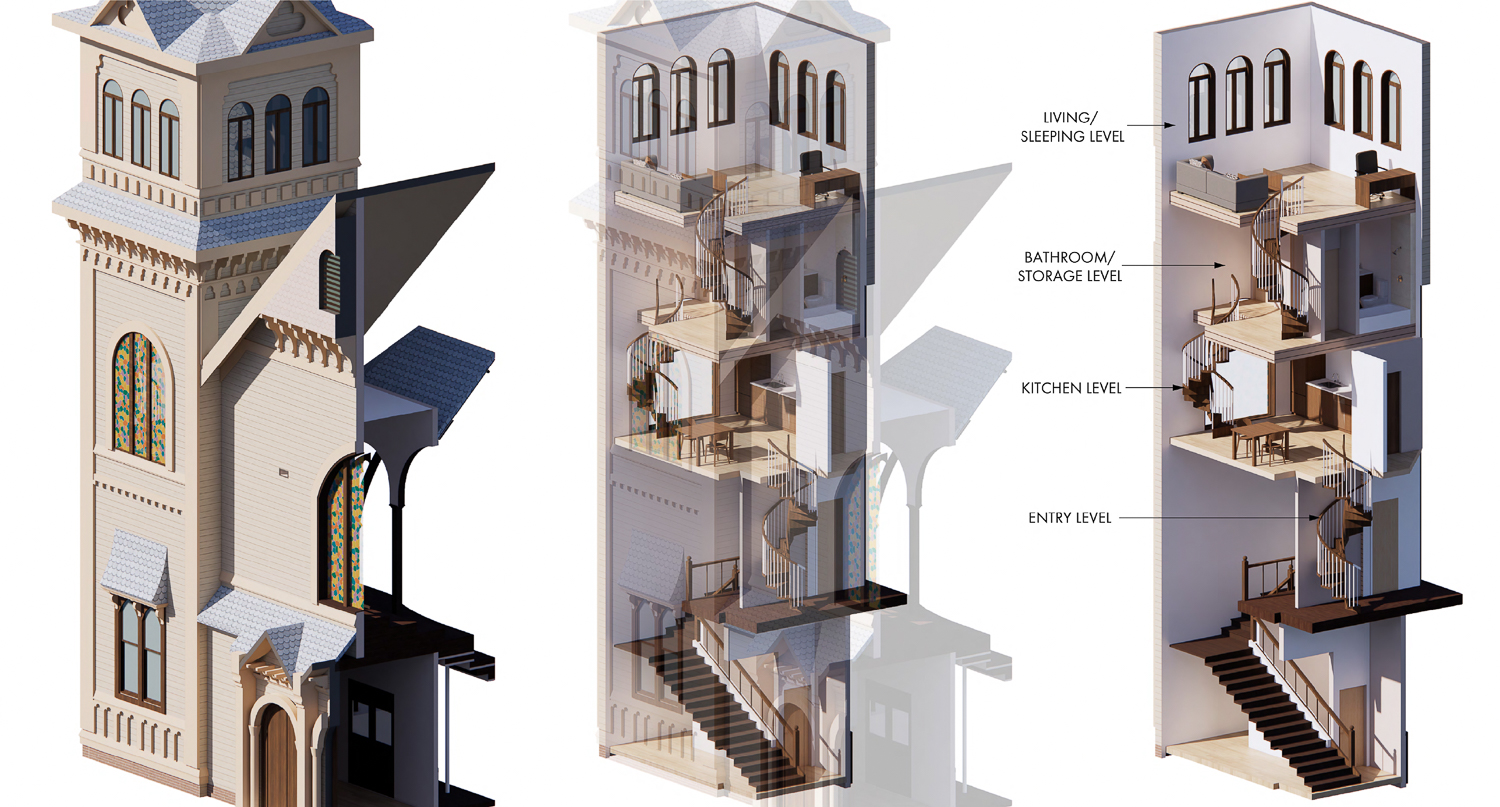
Brooklyn Arms affordable housing church cross-section, rendering by AS Architecture
The new building will be less than half the height of the 107-foot church spire. The 50-foot tall structure will yield around 27,990 square feet, with 21,300 square feet for housing and 5,450 square feet for other uses. Of the 42 units, 23 will be affordable for residents earning less than 50% of the Area Median Income, 18 units for households earning 50-80% AMI, and one unit for an on-site property manager. Unit sizes will vary somewhat, with 40 efficiency units and one two-bedroom unit. Two existing one-bedroom units will remain on-site. Parking will be included for ten cars. Bicycle parking is not specified.
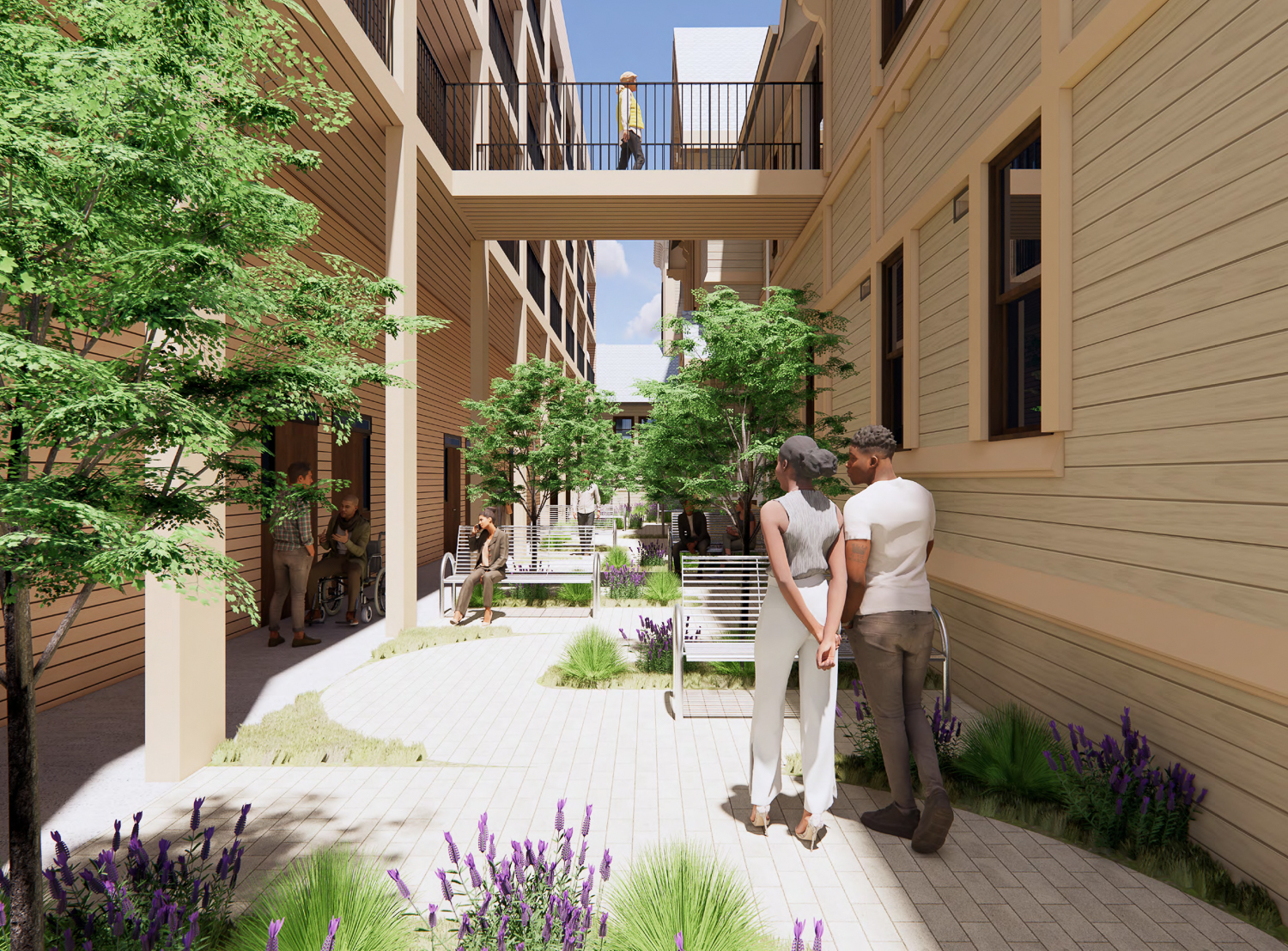
Brooklyn Arms affordable housing open space between the historic church and new building, rendering by AS Architecture
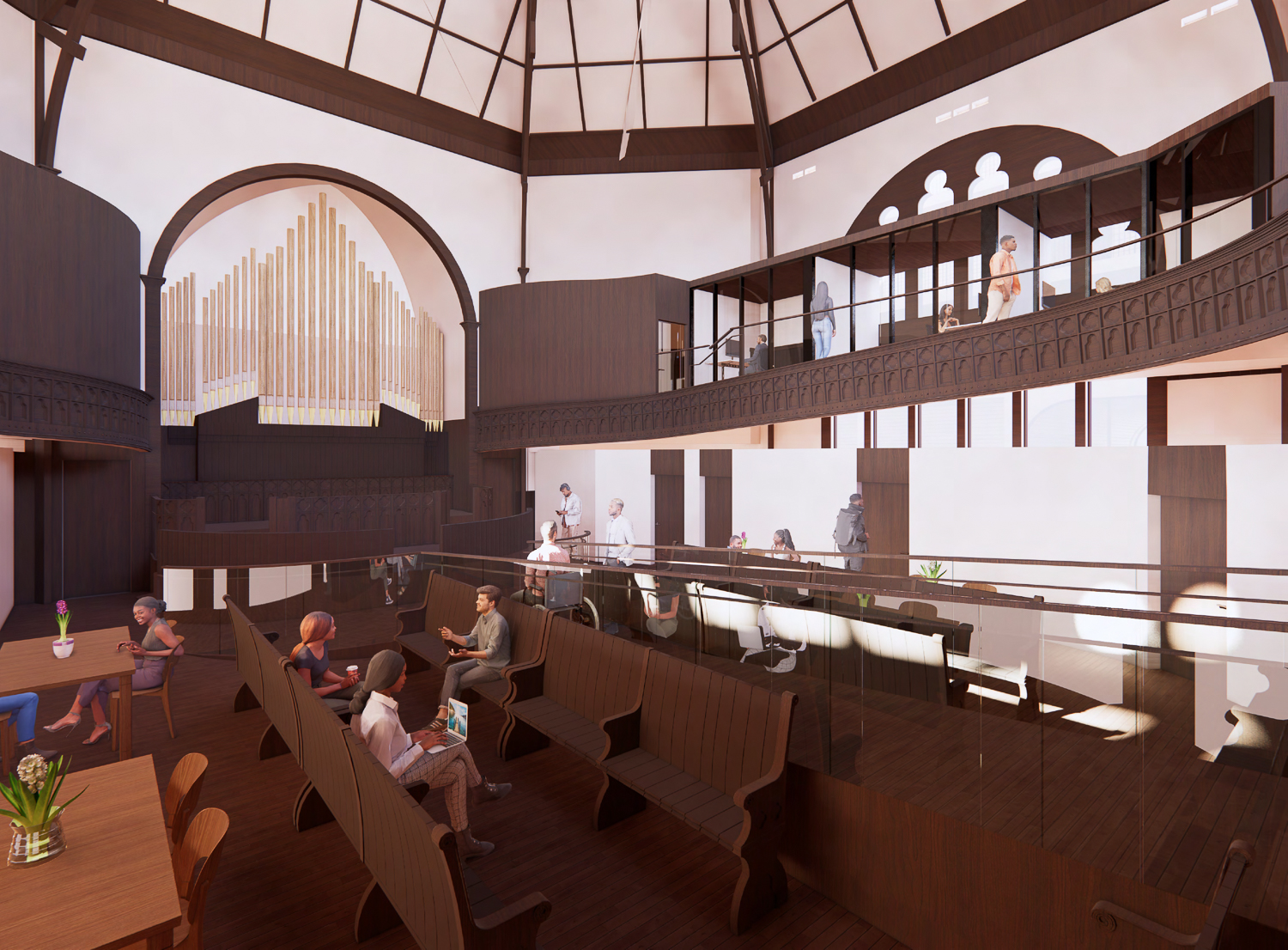
Brooklyn Arms affordable housing interiors, rendering by AS Architecture
AS Architecture is responsible for the design. The firm writes that the proposed design “respects the existing historic building by setting back from the street edge and uses a series of arches to create a formal dialogue between the two structures.” A second-level sky bridge will connect the two buildings, increasing accessibility and creating a visual focal point between the buildings. Facade materials will include corten steel, fiber cement veneer, and tan wood siding.
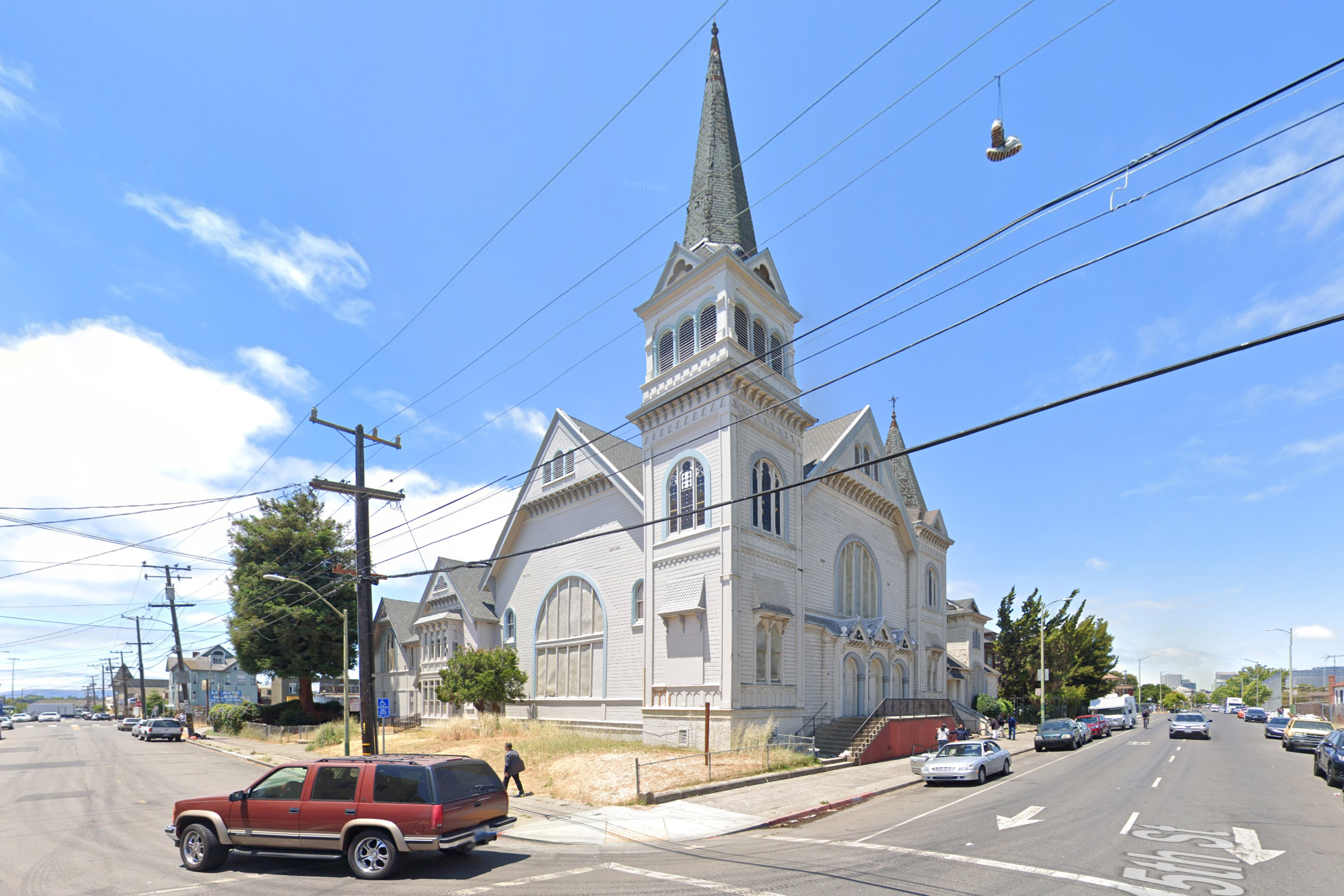
1433 12th Avenue from East 15th Street, image via Google Street View
The 0.48-acre property is in the Clinton neighborhood, ten minutes away from the Lake Merritt BART Station via AC Transit buses. Residents are close to the rising Brooklyn Basin waterfront development and San Antonio Park.
The estimated timeline and cost for construction have yet to be established.
Subscribe to YIMBY’s daily e-mail
Follow YIMBYgram for real-time photo updates
Like YIMBY on Facebook
Follow YIMBY’s Twitter for the latest in YIMBYnews

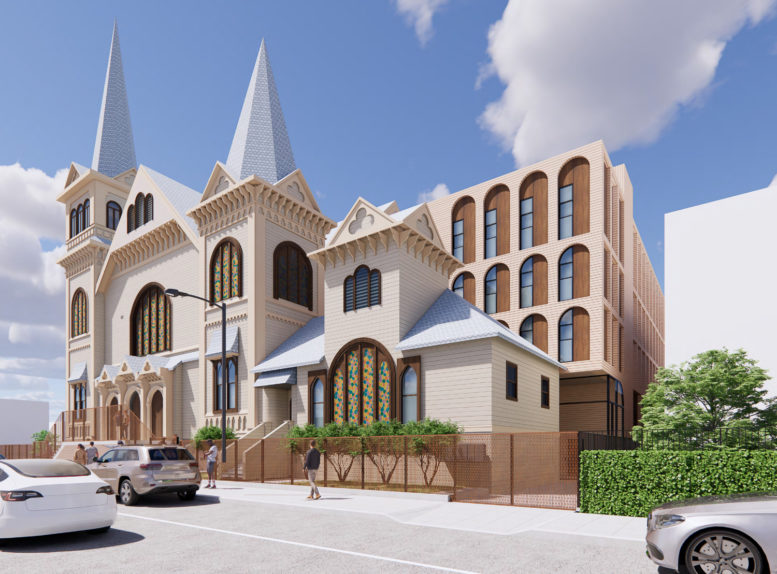




Pretty ambitious… and awesome.
Great for the community
I believe the address is 1433 12th Avenue, not 12th Street
The address is 12th Avenue not street