Updated plans will be reviewed tomorrow for 123 Sherman Avenue in Palo Alto, Santa Clara County. The three-story office infill will reshape the transit-adjacent property with new employment space and two floors of parking. Smith Development is the project sponsor.
KSH Architects, a San Francisco-based firm, is responsible for the design. New renderings show that the gold accents along the parapet of the former design have been exaggerated. The yellow-gold hue is continued with new perforated metal panels covering concrete walls and acting as an accent for the signage over Park Boulevard.
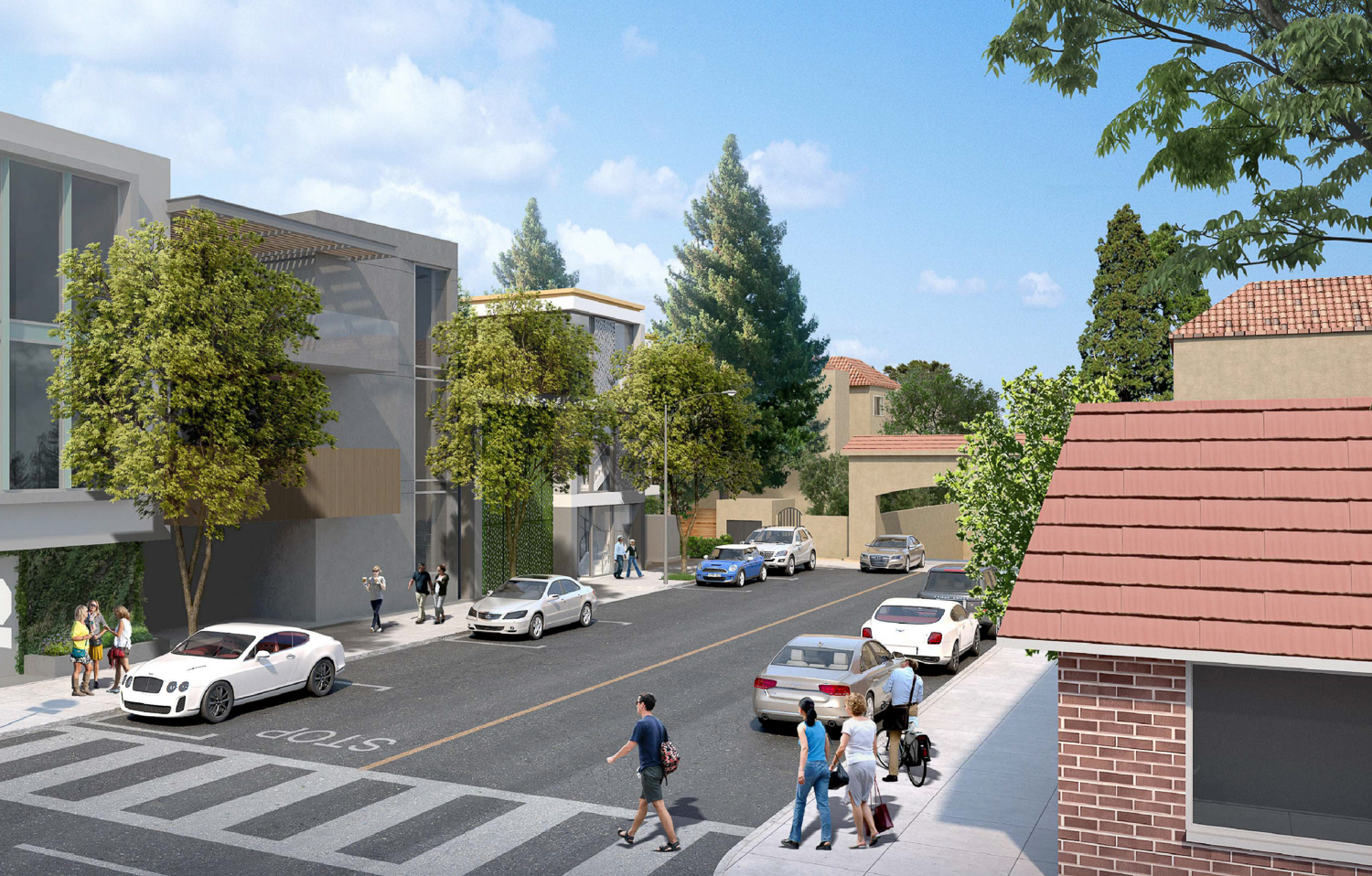
123 Sherman Avenue seen from Grant Avenue and Park Boulevard, rendering by KSH Architects
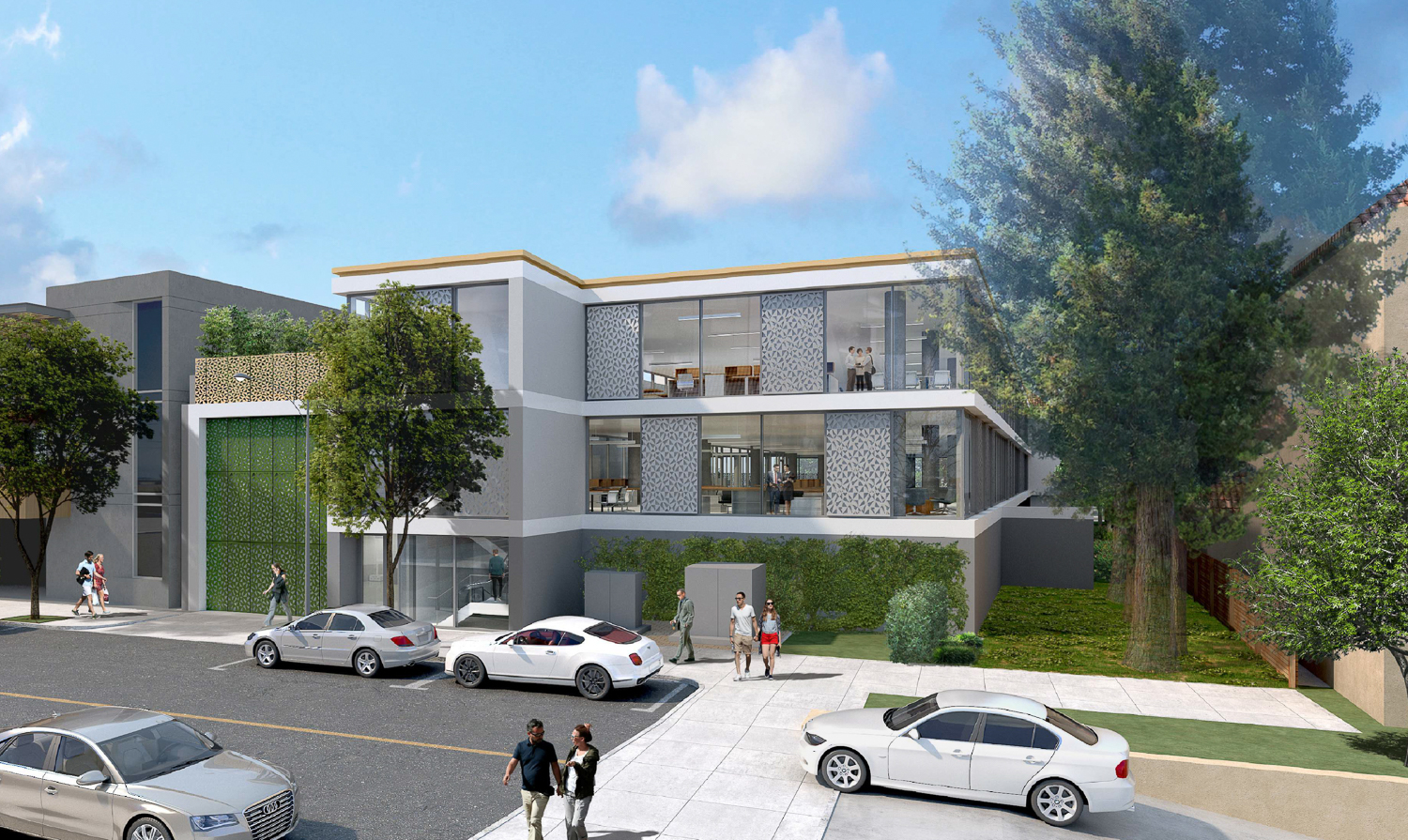
123 Sherman Avenue view along Grant Avenue, rendering by KSH Architects
The open space will create a public plaza at the corner of Sherman Avenue and Park Boulevard. The plaza provides seating and planters around retail seating. For employees, the third floor will include two large terraces and a small balcony with greenery and seating. The Guzzardo Partnership is responsible for landscape architecture.
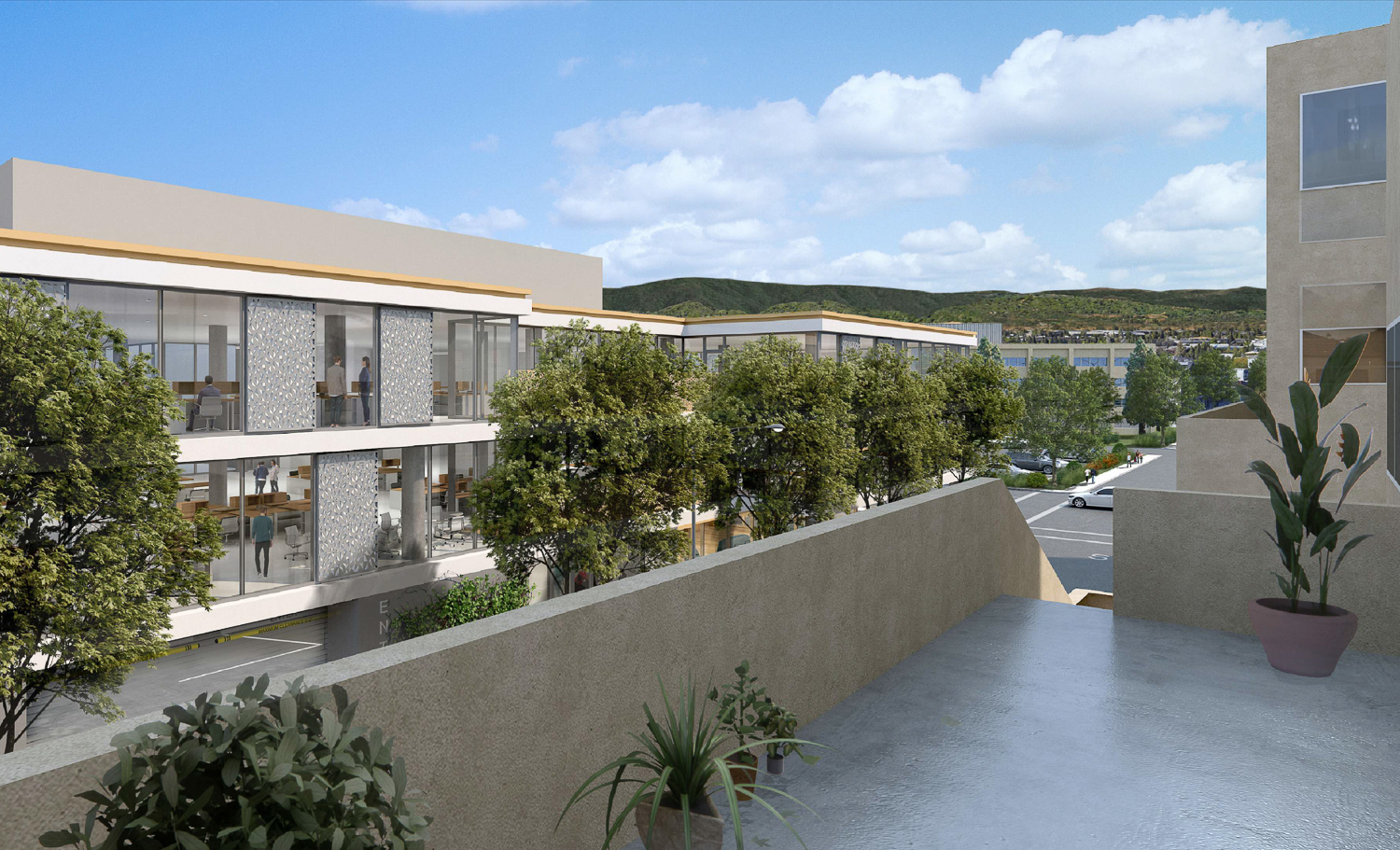
123 Sherman Avenue perspective from an adjacent property, rendering by KSH Architects
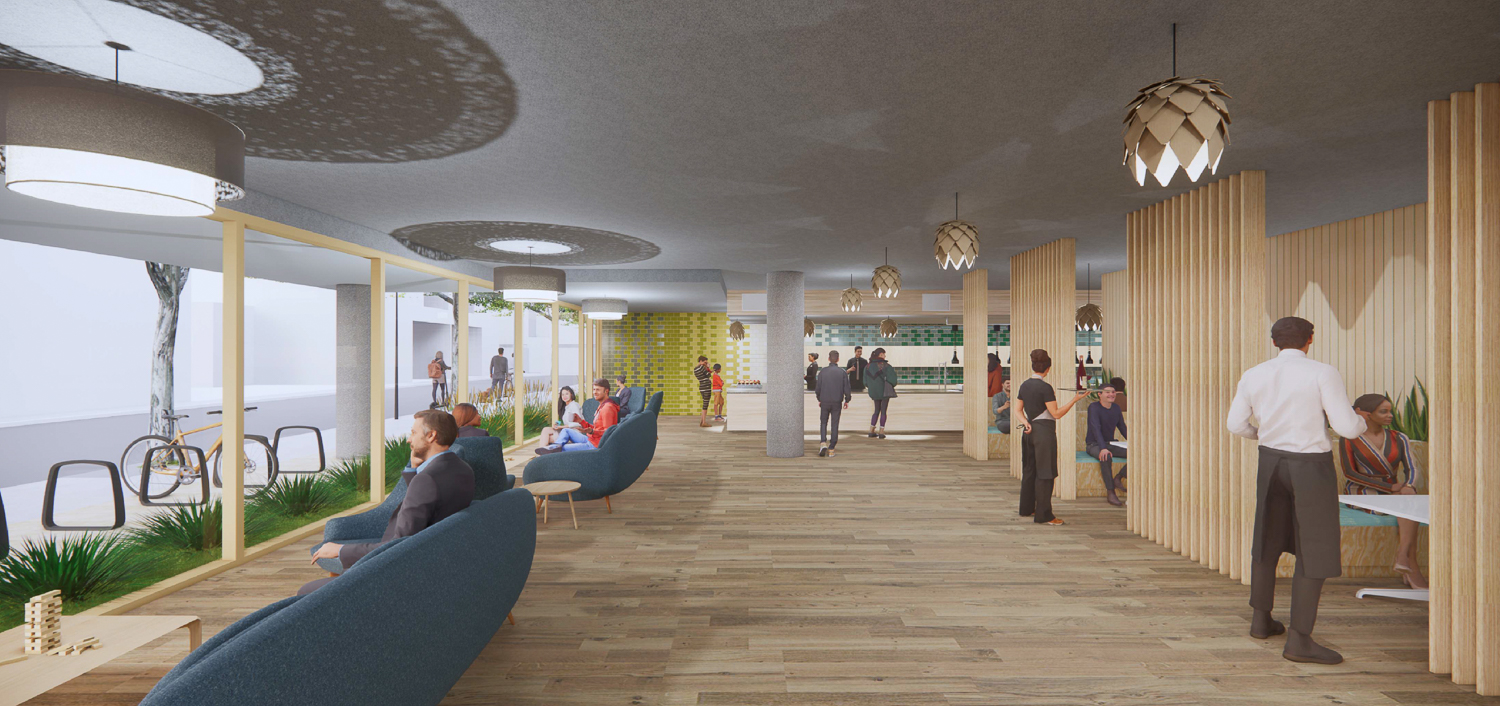
123 Sherman Avenue interior view, rendering by KSH Architects
The 37-foot tall structure will yield around 128,850 square feet, with 53,270 square feet for offices and 75,580 square feet for the two-level basement garage. There will be a capacity for 175 cars and 40 bicycles. BKF is consulting civil engineers.
The 0.8-acre property is located across from the future Palo Alto Public Safety Building. Construction is well underway for the new civic facilities, first reported on by YIMBY in late 2021, with completion expected this summer.
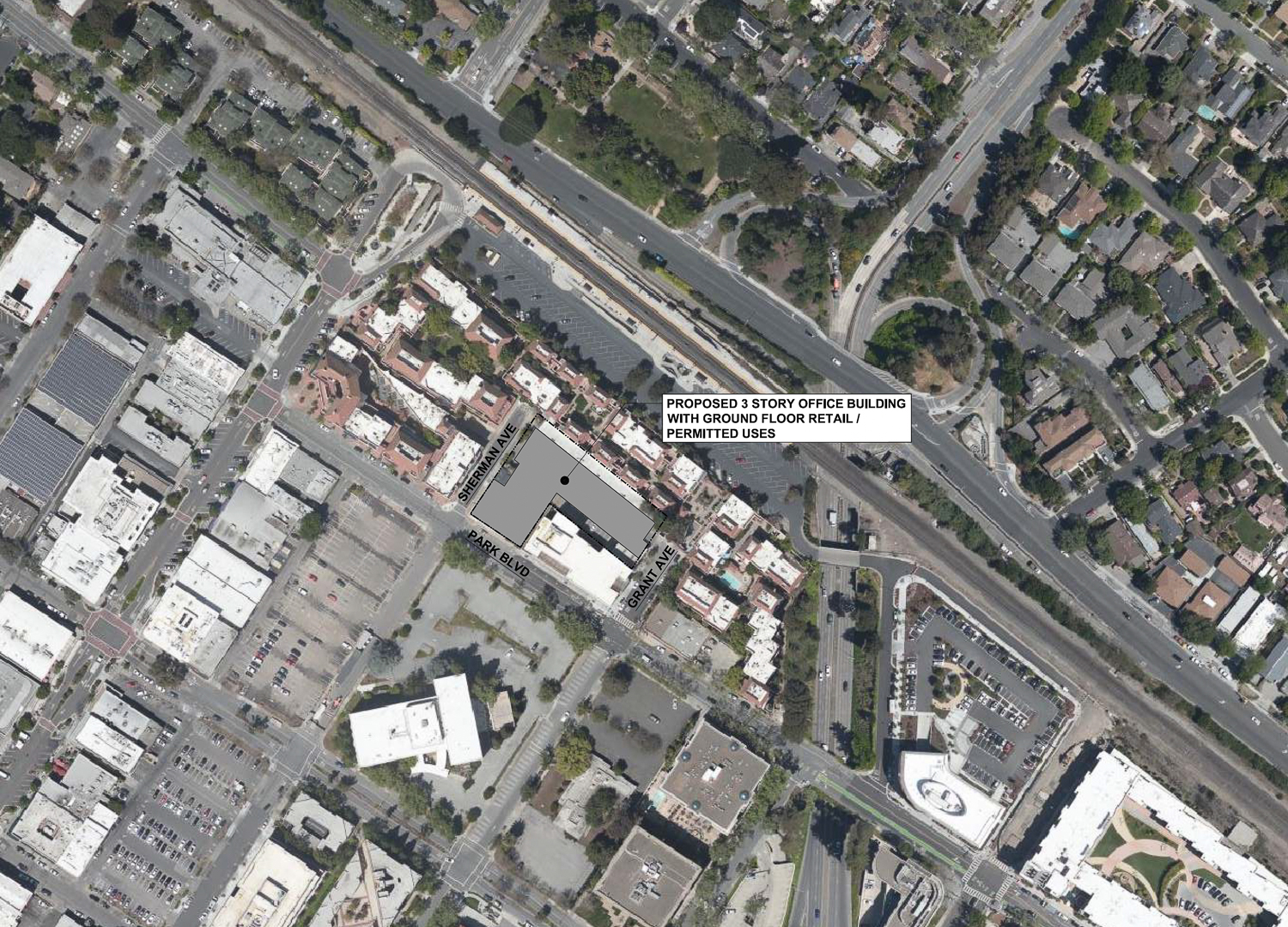
123 Sherman Avenue property outlined grey, illustration from KSH Architects
The project will be an item during the Architectural Review Board meeting scheduled for tomorrow, May 18th, starting at 8:30 AM. For more information about how to attend and participate, visit the meeting agenda here.
Subscribe to YIMBY’s daily e-mail
Follow YIMBYgram for real-time photo updates
Like YIMBY on Facebook
Follow YIMBY’s Twitter for the latest in YIMBYnews

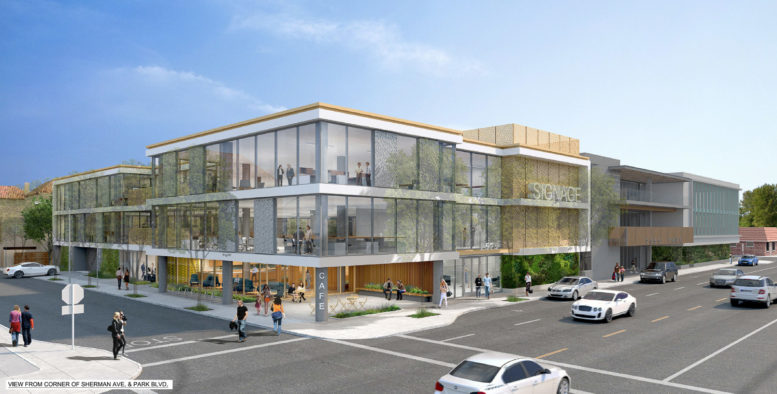




More offices… when vacancy is at an all time high.