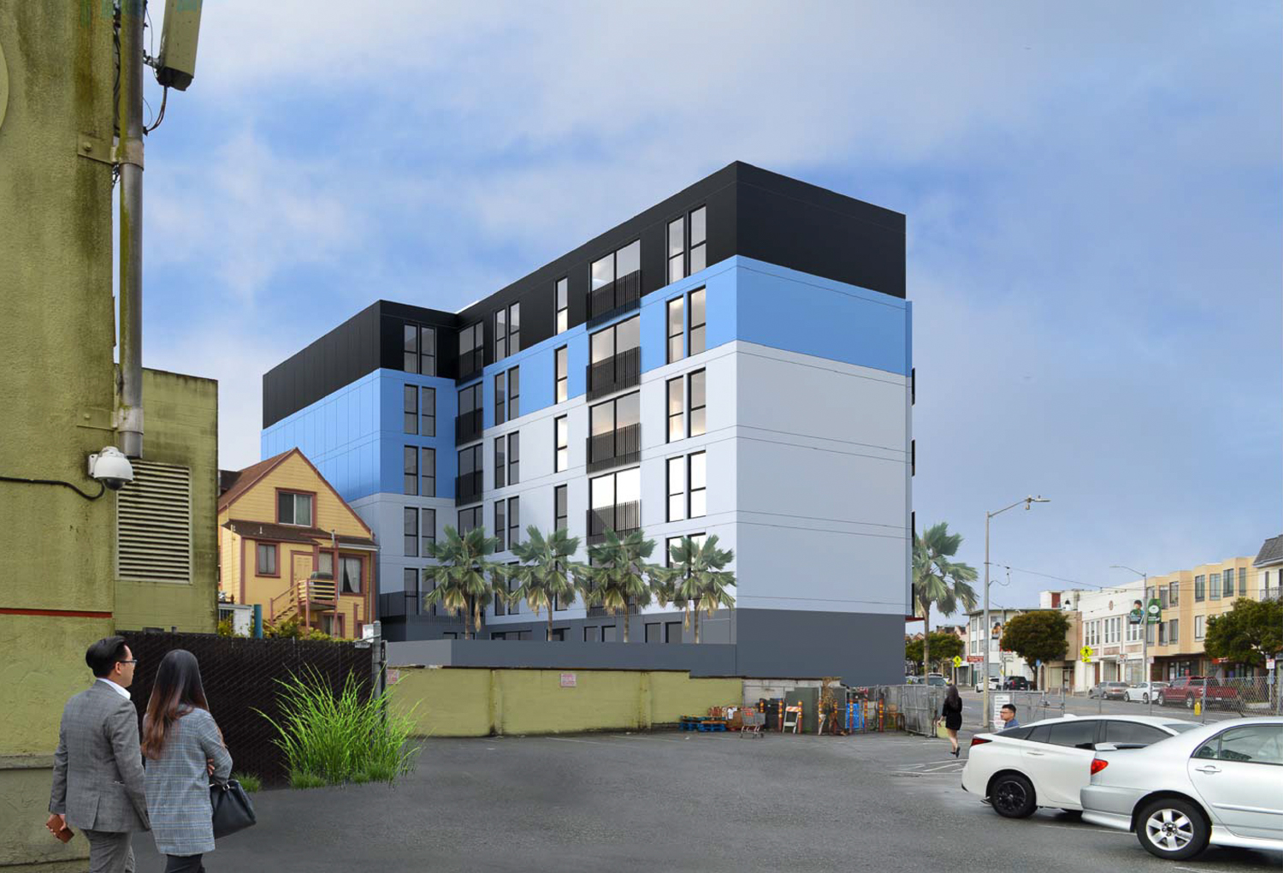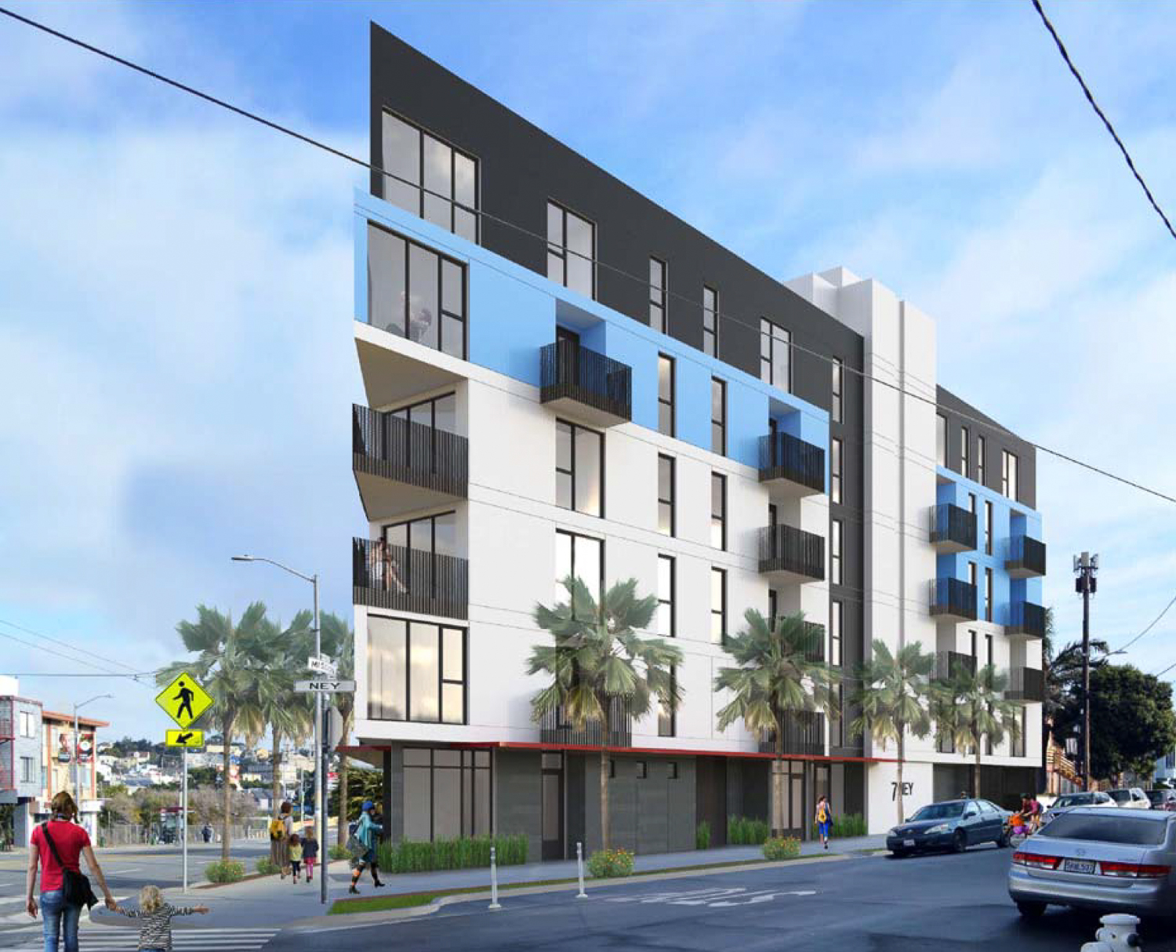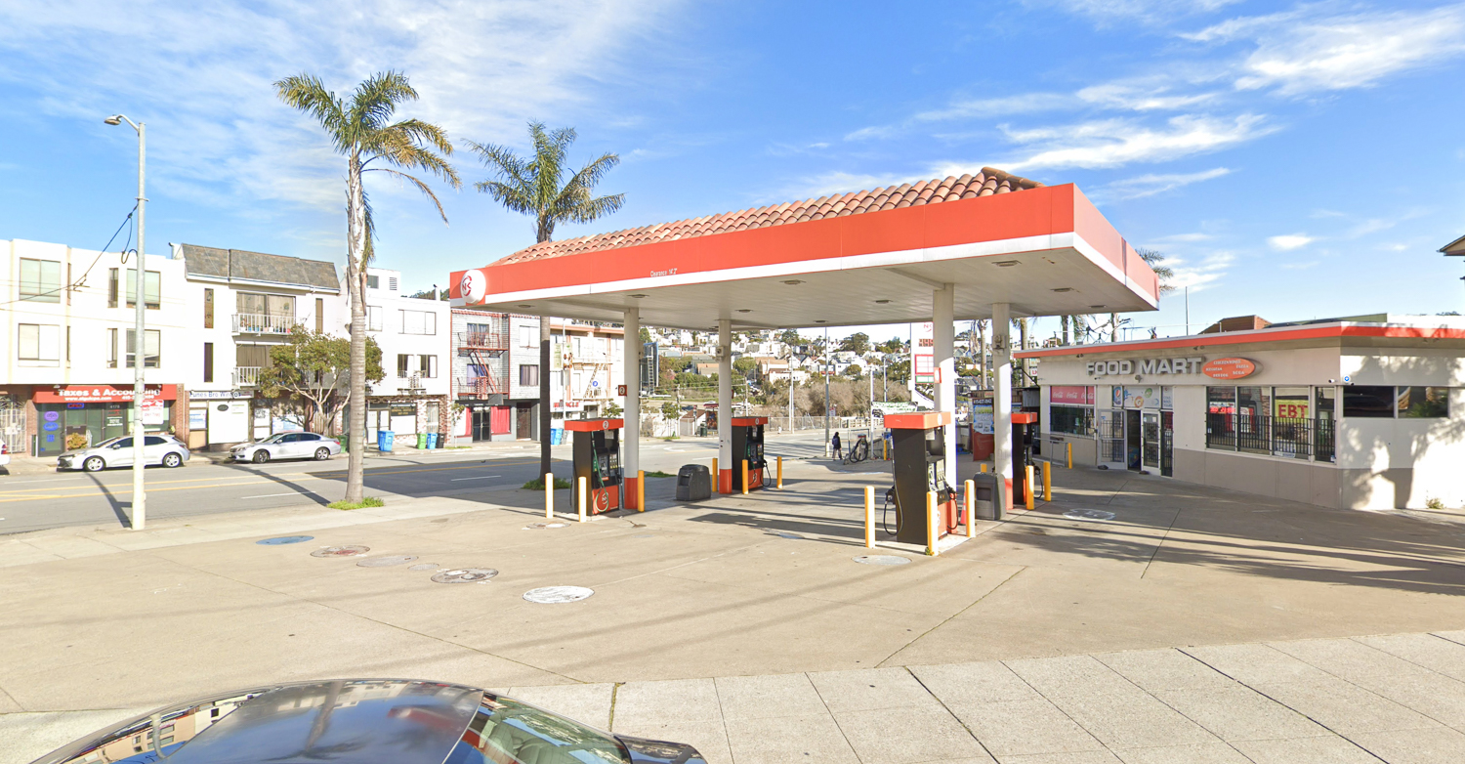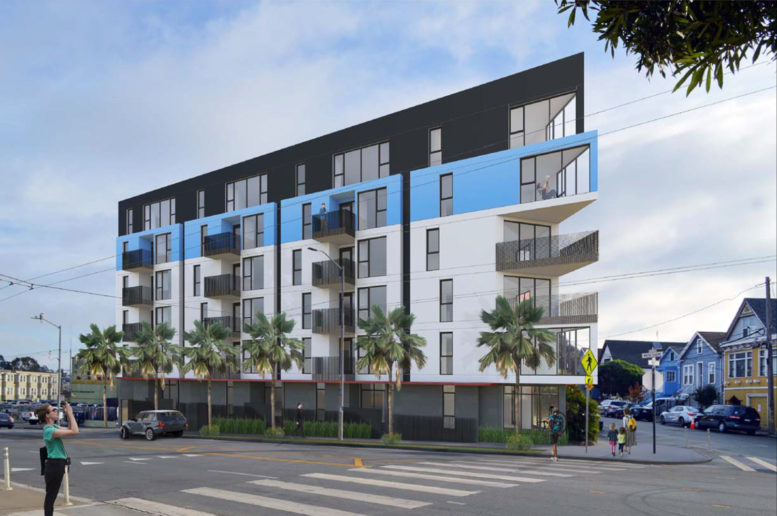New permits have been filed with updated details for housing at 4199 Mission Street in the Excelsior neighborhood of San Francisco. The six-story project will replace the existing gas station with 40 homes, including 12 for affordable housing. Gary Gee Architects is responsible for the design.
The 65-foot tall structure is set to yield around 54,000 square feet, with roughly 45,000 square feet for housing and an unspecified area for the six-car garage. The private garage will be accessible with an automobile elevator along Ney Street. Additional parking will be included for 20 bicycles.

4199 Mission Street as seen from the local grocery store parking lot, rendering by Gary Gee Architects
Unit sizes will vary with five studios, 15 one-bedrooms, 16 two-bedrooms, and four three-bedrooms. Twelve units will be designated as affordable, making use of the SF Home Program. The ground level will include a residential lobby, mail room, five homes, and a shared backyard. A rooftop deck will offer more common open space for residents, with views across the neighborhood.

4199 Mission Street corner view, rendering by Gary Gee Architects
Gary Gee Architects is responsible for the design. The project conforms to a flatiron-style intersection. A razor-sharp edge will create a dramatic visual focal point accentuated with triangular balconies. Articulation and a slight setback to the top floor will reduce the overall massing scale. Trees and planters will wrap around the sidewalk, though the palm trees rendered appear out of context.

4199 Mission Street existing condition, image via Google Street View
Ronald Mallia of RJM Properties is responsible for the development, operating through 4199 Mission Street LLC. The 0.23-acre property is located at the intersection of Mission Street and Ney Street, on the same block as a local grocery store. The housing will be just over two bus stops, and the Glen Park BART Station is less than ten minutes away on foot, or five minutes via bicycle.
Subscribe to YIMBY’s daily e-mail
Follow YIMBYgram for real-time photo updates
Like YIMBY on Facebook
Follow YIMBY’s Twitter for the latest in YIMBYnews






The comment about the palm trees had me cackling. Thank you
Love the Palms, makes an already great looking building even better.🏝️
There are palm trees in the existing condition, streetview pic of the gas station
Great that more housing is being planned. Since the building will be close to” Glen Park BART Station is less than ten minutes away on foot, or five minutes via bicycle.” Can the added cost of “area for the six-car garage. The private garage will be accessible with an automobile elevator along Ney Street” be justified/ Instead increase the “parking will be included for 20 bicycles.” to more bikes. Also will the secured bike parking have power outlets for e bikes?
As long as the bike parking is secure, maybe everyone who needs to recharge their bike batteries can bring it to their place and charge it with electricity they pay for instead of having it be charged with electricity that will end up being added to everyone’s bill?
Hi there, does this place only take a total of 6 cars in the garage? What about the other people with cars? Where do they park?
Looks like a nice place.
How do I sign up for it?
If there’s no garage parking for me, unfortunately, I won’t be interested.
Thank you.
Regards,
M.
Michael, note David’s de rigeur comment above. Like you, I think its ridiculous to expect the majority of people to use bikes in SF: nobody old, out-of-shape or timid can. Having BART nearby is of no consequence if your destination is not near one of its far-flung stops. We need to vastly increase bus transporyation in SF, and put in more light rail, before using transit by the majority (as in NYC) is achievable. Nobody I know uses transit for routine trips, only for commutes.
Love this development. Agreed that there should be more bike parking. Maybe the car parking should be only for car shares. But as a whole, this is exactly the kind of development the neighborhood needs.
6 parking spots for a 40 unit building puts a huge burden on us neighbors who already find parking very challenging ~ are there ways to add more car parking to the garage and have those with bikes store them in their units or on the rooftop? Why are more units being built when so many are vacant downtown and in other areas of the city? This construction will be on top of a gas station; is ground contamination taken into account? Will tax payers be burdened by medical bills due to building on contaminated land? Not to mention the impact to our environment ~ climate change is happening faster and droughts are in our future; is this building in line with environmental factors? If we want to solve the housing crisis adding more market rate units isn’t going to help; making the whole building affordable housing as in no income to low income would be more than welcomed in our neighborhood! From what I read about this building; it just seem like an impractical move for the amount of impact to our neighborhood and the environment!