Three project applications with nearly nine hundred units have been published for buildings in the Parkmerced master plan next to the SFSU campus in San Francisco. The submissions are scheduled to be reviewed during the city’s Planning Commission meeting this Thursday. The informational presentation will allow staff and the public to comment on each project. San Francisco-based Maximus Real Estate Partners is the property owner and development sponsor.
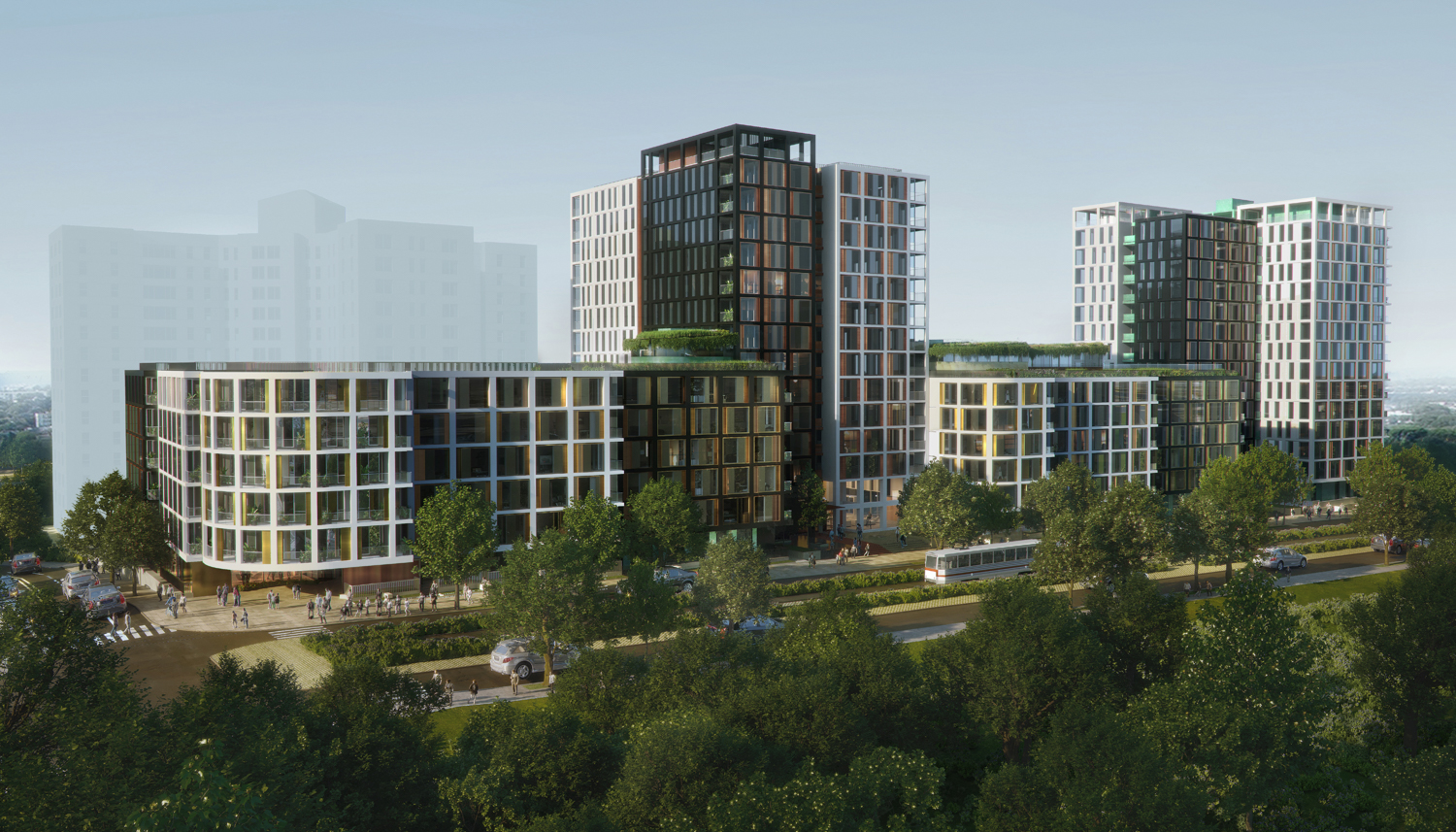
Parkmerced Block 21S aerial overview, rendering by Kohn Pedersen Fox
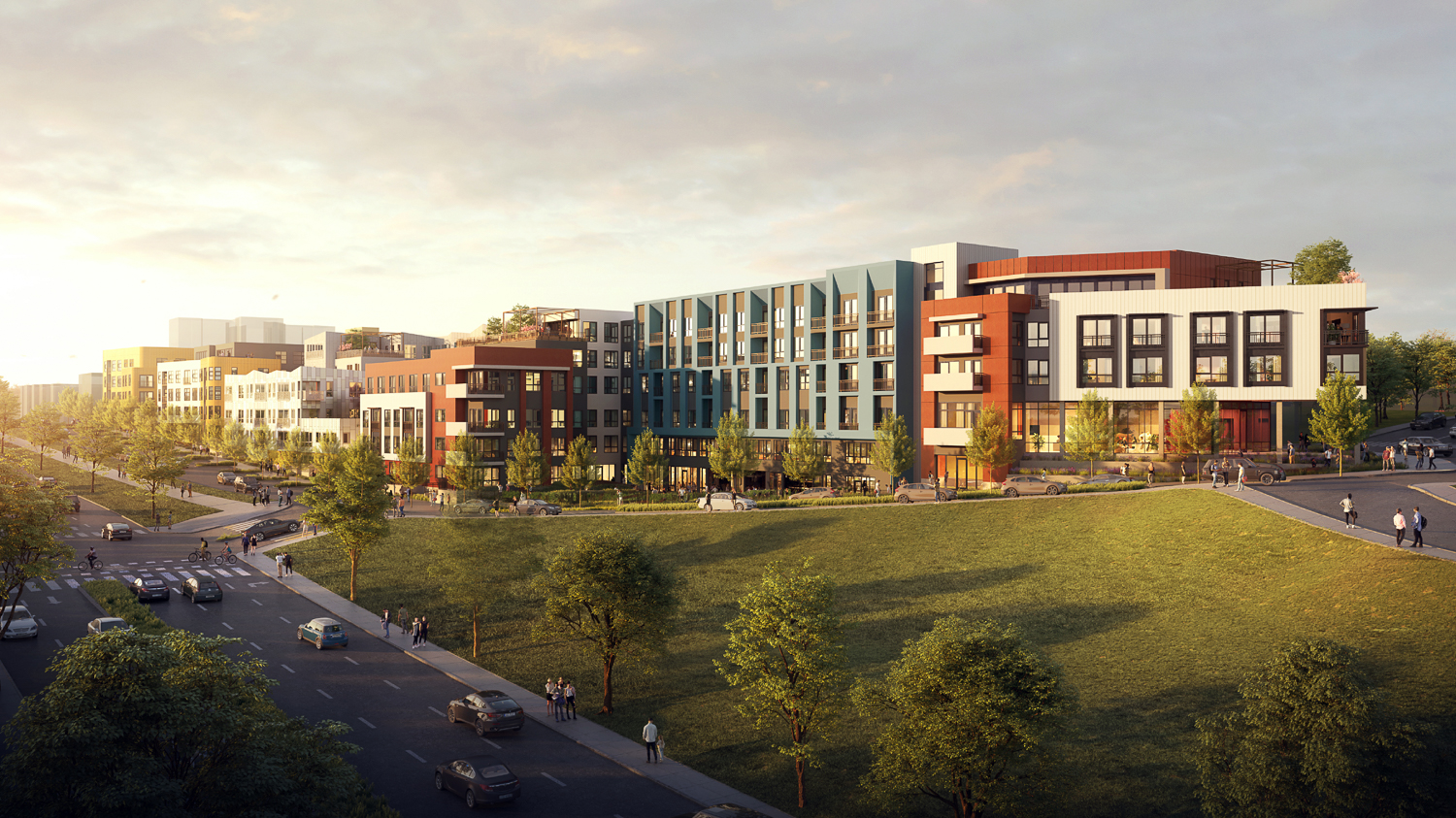
99 Higuera Avenue establishing shot, rendering by BDE Architecture
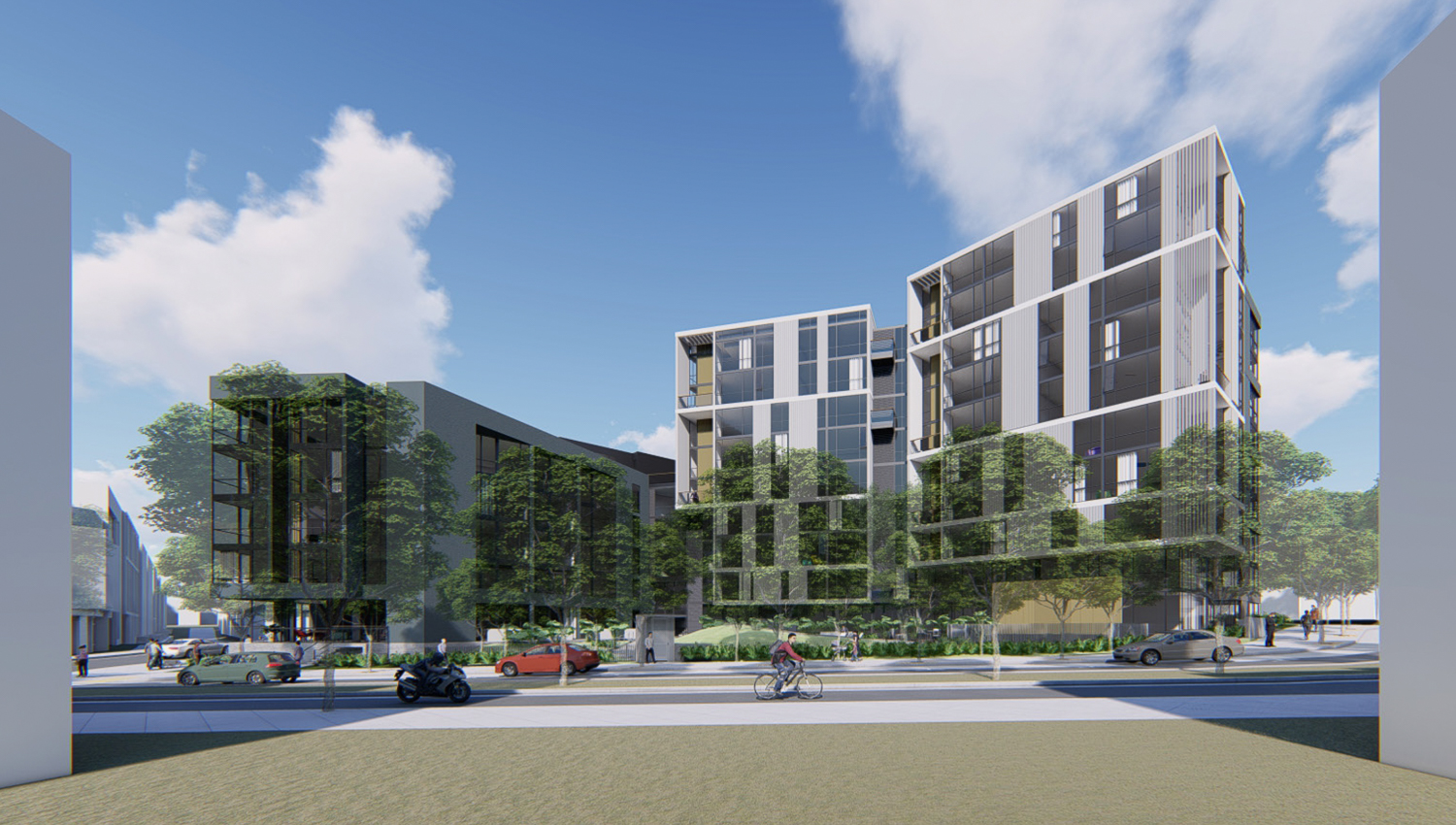
600 Arballo Drive, rendering by Kennerly Architecture
The planning commission is scheduled to review 101 Font Boulevard on Block 21S, 99 Higuera Avenue on Block 3W, and 600 Arballo Drive on Block B4. The largest infill is Block 21S, designed by Kohn Pedersen Fox. The 14-story building will create 471 apartments above amenities and parking within two tower-capped podium buildings. Overlooking Lake Merced Park, 99 Higuera Avenue, will be an extended four-story podium-style building with 274 apartments designed by BDE Architecture. Lastly, 600 Arballo Drive will be an eight-story urban infill with 151 homes designed by Kennerley Architecture.
Parkmerced is a mostly stalled project, having been first approved by the city’s Board of Supervisors in 2011 and underwent a false start on construction in 2018. Most recently, Apartment Investment and Management Company reported a deal to sell its mezzanine loan, granted back in 2020, at a loss. AIMCO stands to lose over a hundred million dollars, finding a buyer to pay $167.5 million for the $275 million loan.
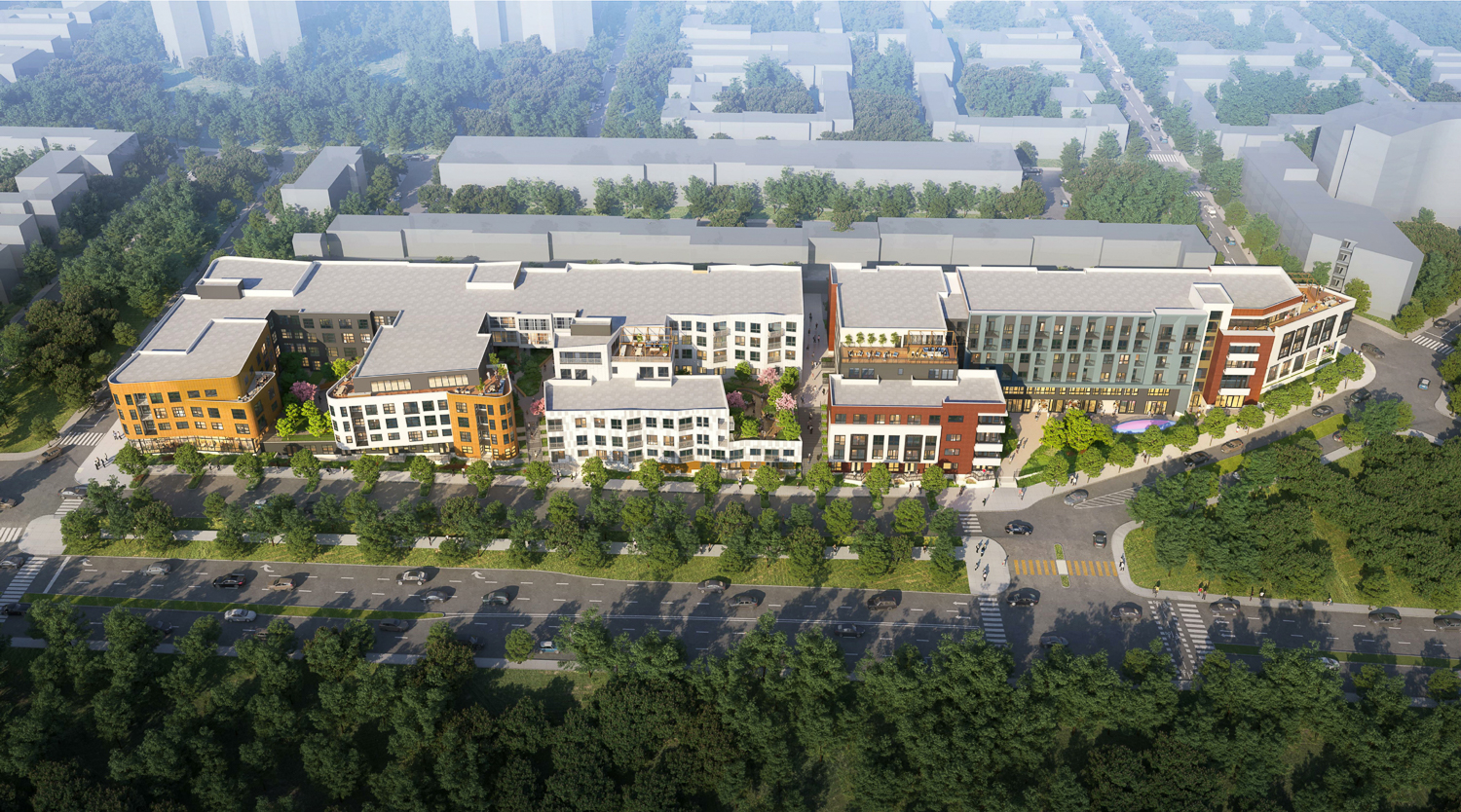
99 Higuera Avenue street aerial view, rendering by BDE Architecture
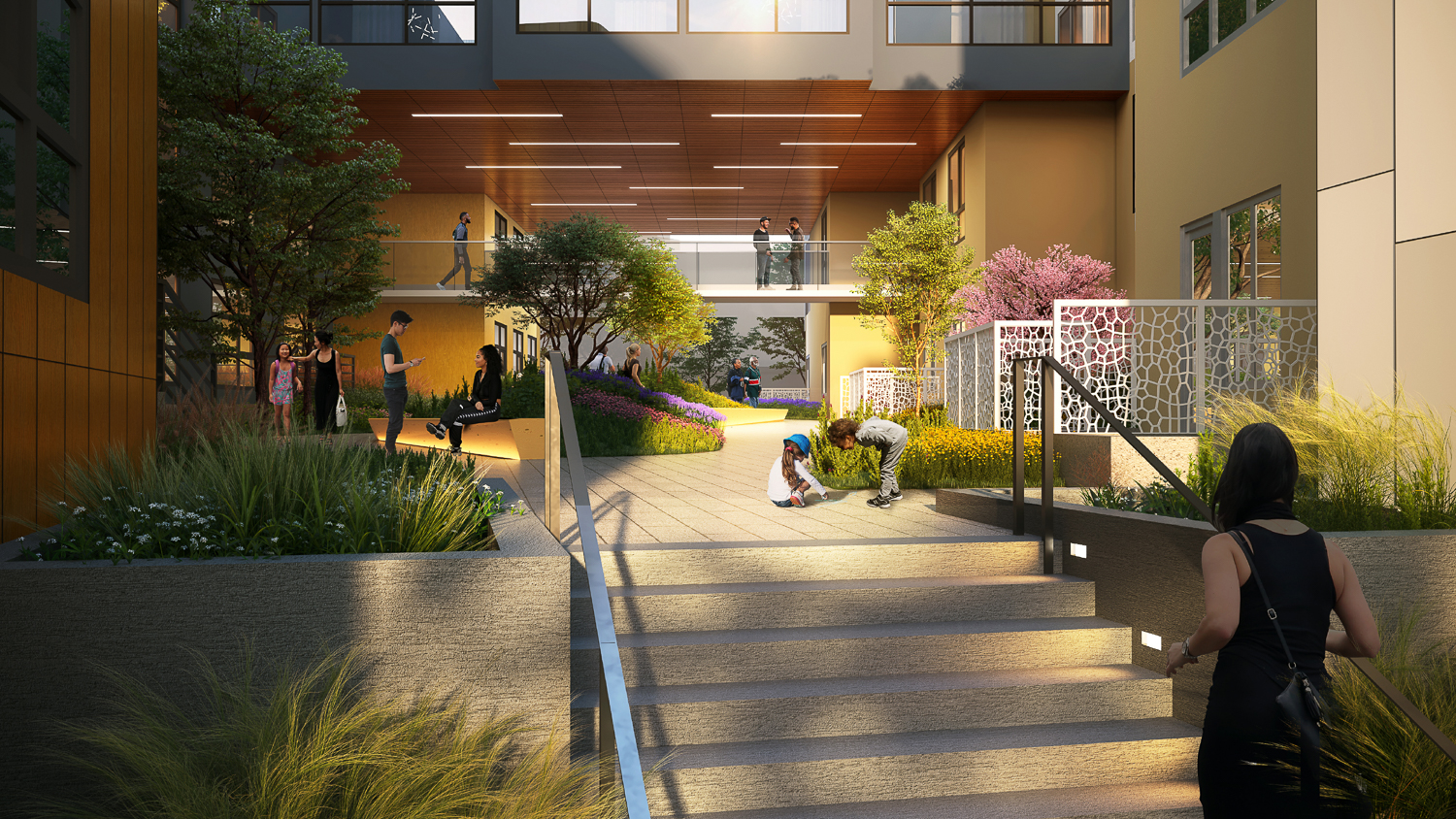
99 Higuera Avenue mid-block sheltered pathway, rendering by BDE Architecture
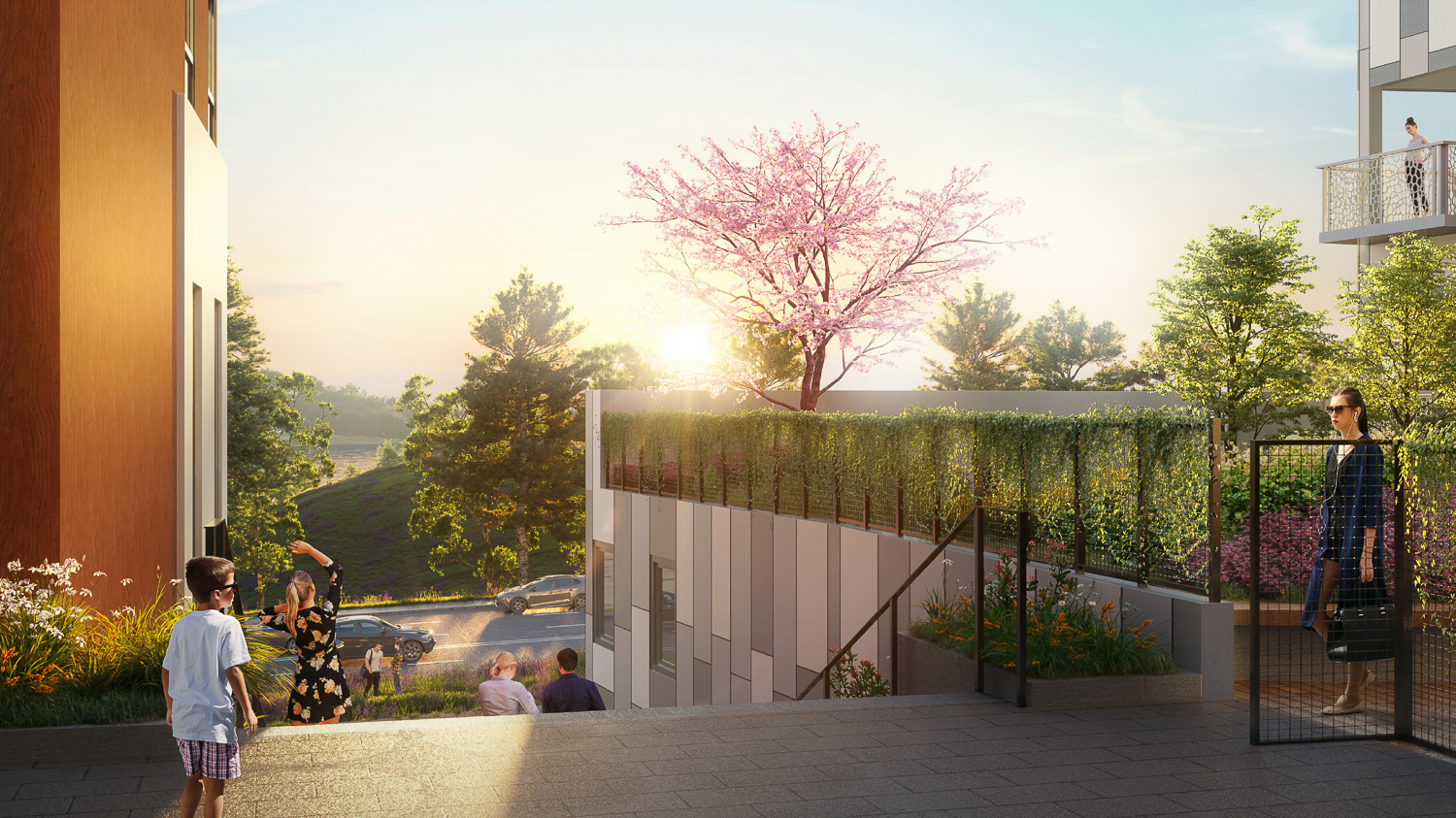
99 Higuera Avenue landscaping area, rendering by BDE Architecture
Roughly half of the existing 3,221 apartments will remain, all of which are inside the 11 X-shaped towers. The 1,538 demolished units will be replaced and subject to the city’s rent stabilization ordinance. Households will be offered the chance to remain on-site with a similarly sized unit. Once complete, the full build-out will offer around 8,900 apartments. Construction is scheduled to last around 20 to 30 years once started.
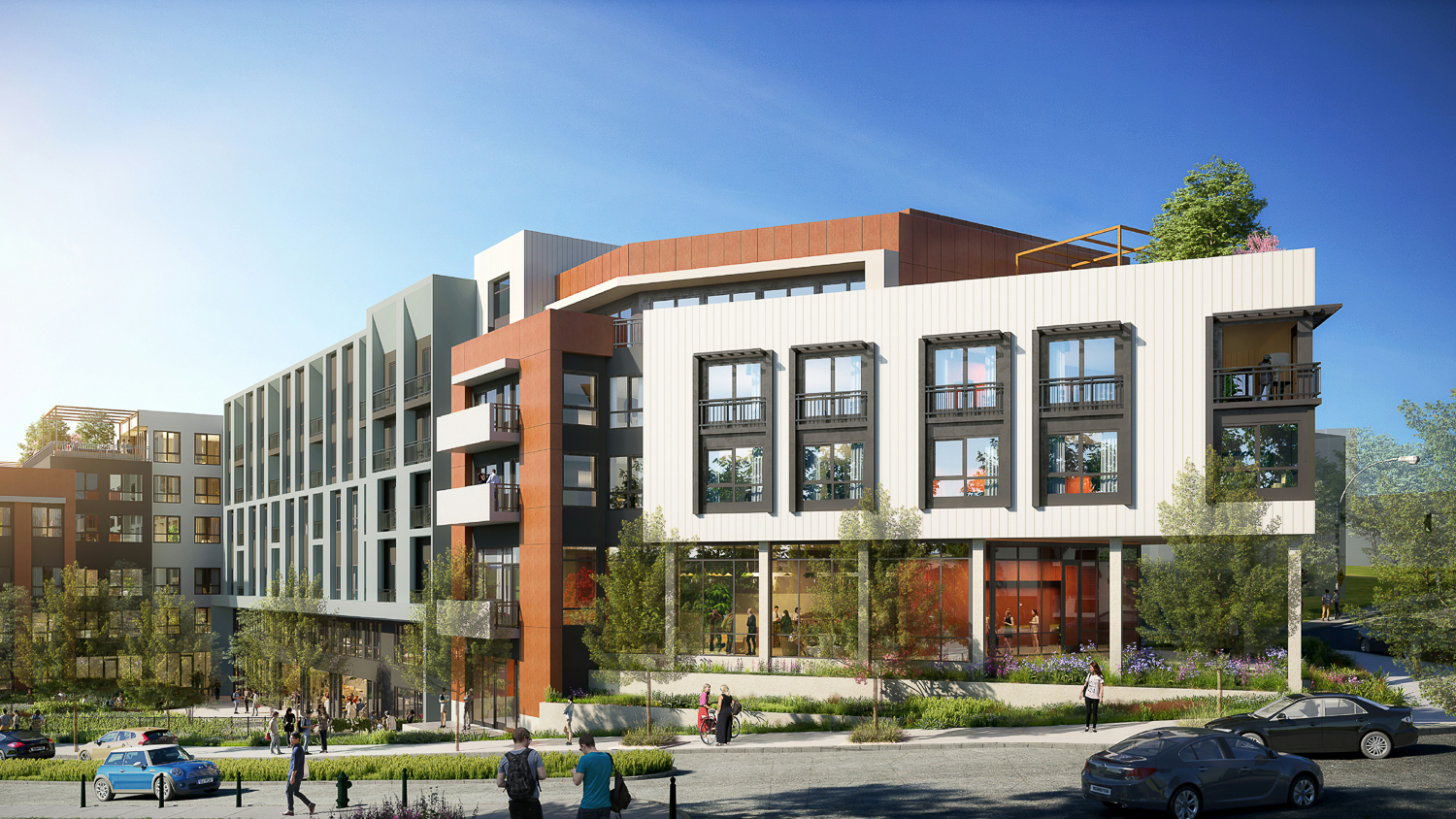
99 Higuera Avenue street activity at the southern edge, rendering by BDE Architecture
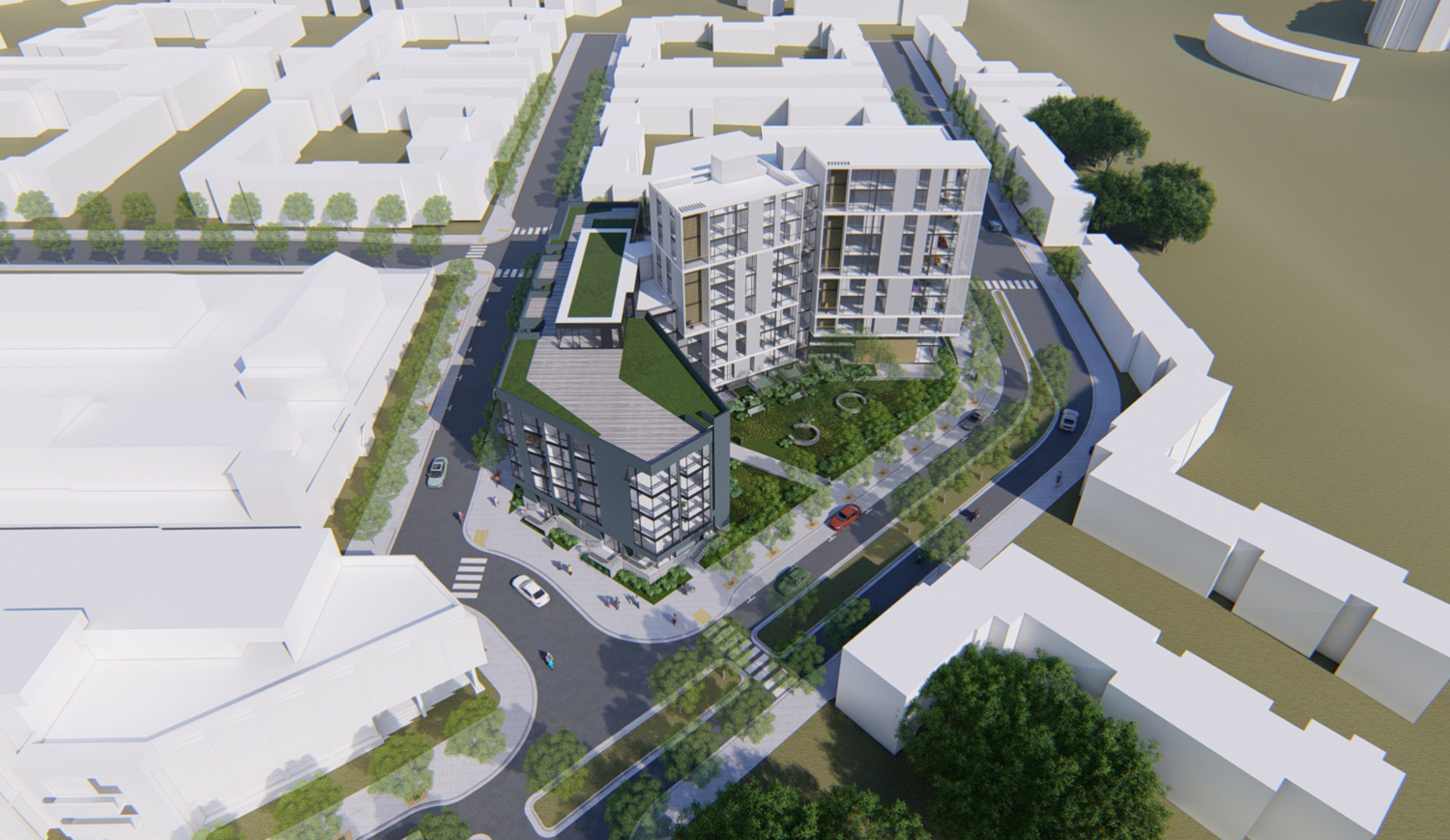
600 Arballo Drive aerial perspective, rendering by Kennerly Architecture
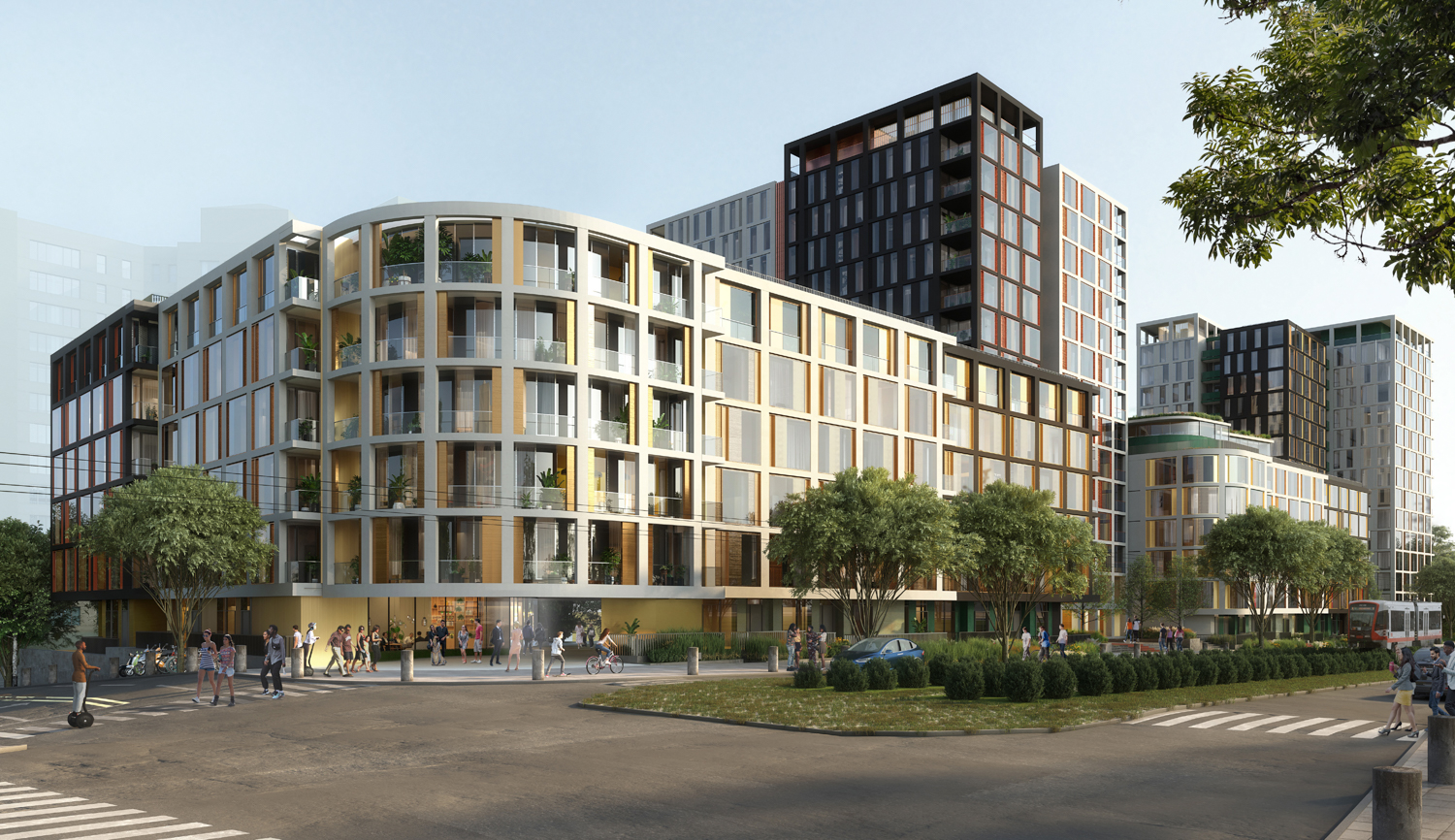
Parkmerced Block 21S street view, rendering by Kohn Pedersen Fox
While looking to the future, a recent story by the San Francisco Chronicle on the Potrero Power Station highlights a path to breathe new life into the several stalled projects that continue to dominate the city’s list of barren construction sites. One such initiative could be the establishment of an infrastructure financing district. The IFD allows developers to borrow against future tax revenues to pay for public infrastructure. As J.K. Dineen reports, “IFDs could potentially be created to finance the infrastructure for a slew of stalled San Francisco redevelopments — including the 6,000-unit expansion of Parkmerced, the 1,700-unit redevelopment of Schlage Lock, the 1,500 units at India Basin and 1,100 units at Balboa Reservoir.” In 2010, an IFD was established for the private construction of ten projects with over two thousand and five hundred units on Rincon Hill (see here).
Parkmerced is a 152-acre neighborhood located between Juniper Serra Boulevard on the east, Lake Merced Park to the west, the San Francisco State University Campus on its northern border, and a golf course to the south. Across from SFSU, there is the Stonestown Galleria mall which Brookfield is pushing the $2 billion plan to redevelop some of the structure and much of the surface parking into a new mixed-use district with 2,930 homes and offices surrounding the remaining mall.
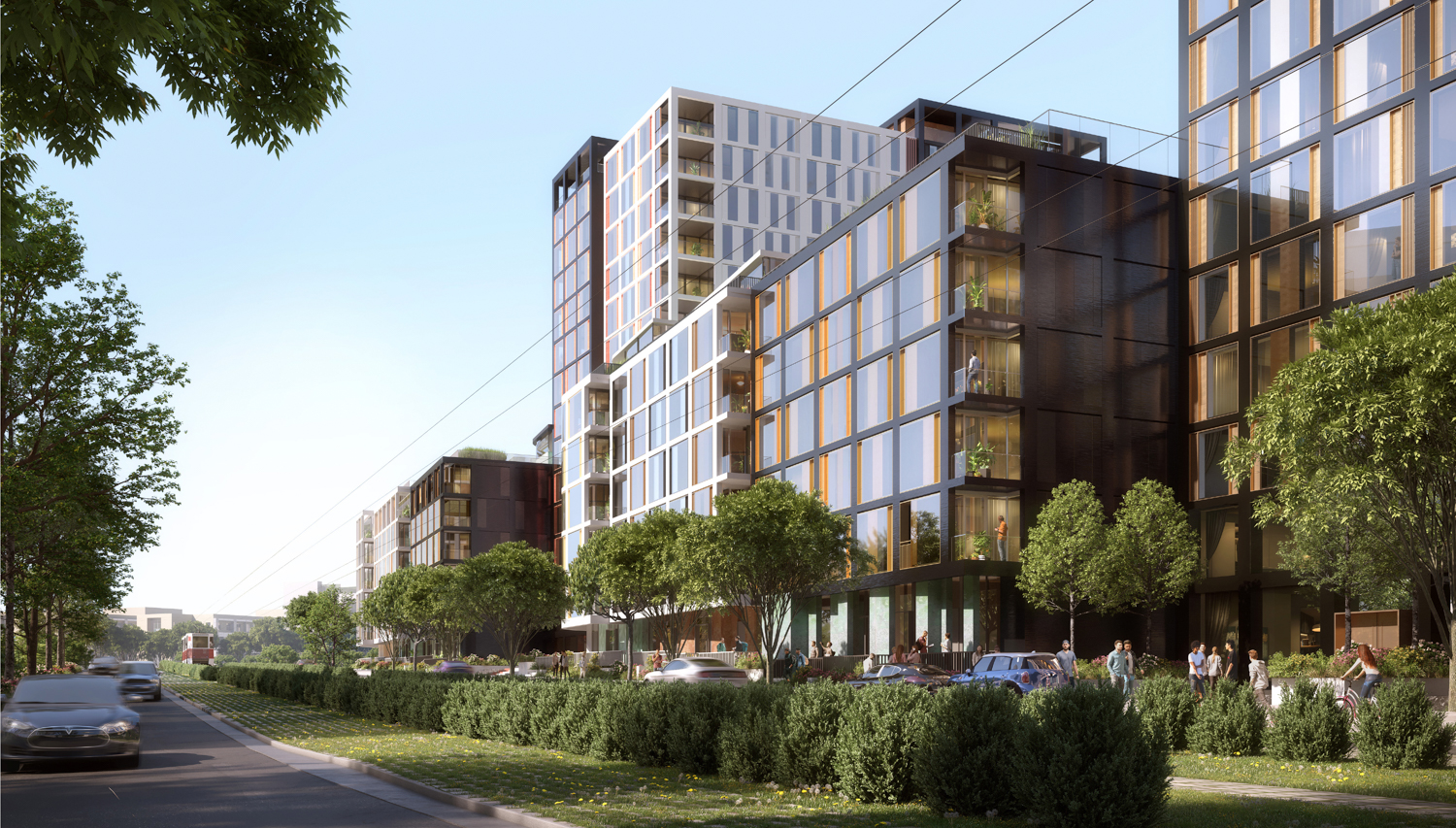
Parkmerced Block 21S view along Font Boulevard, rendering by Kohn Pedersen Fox
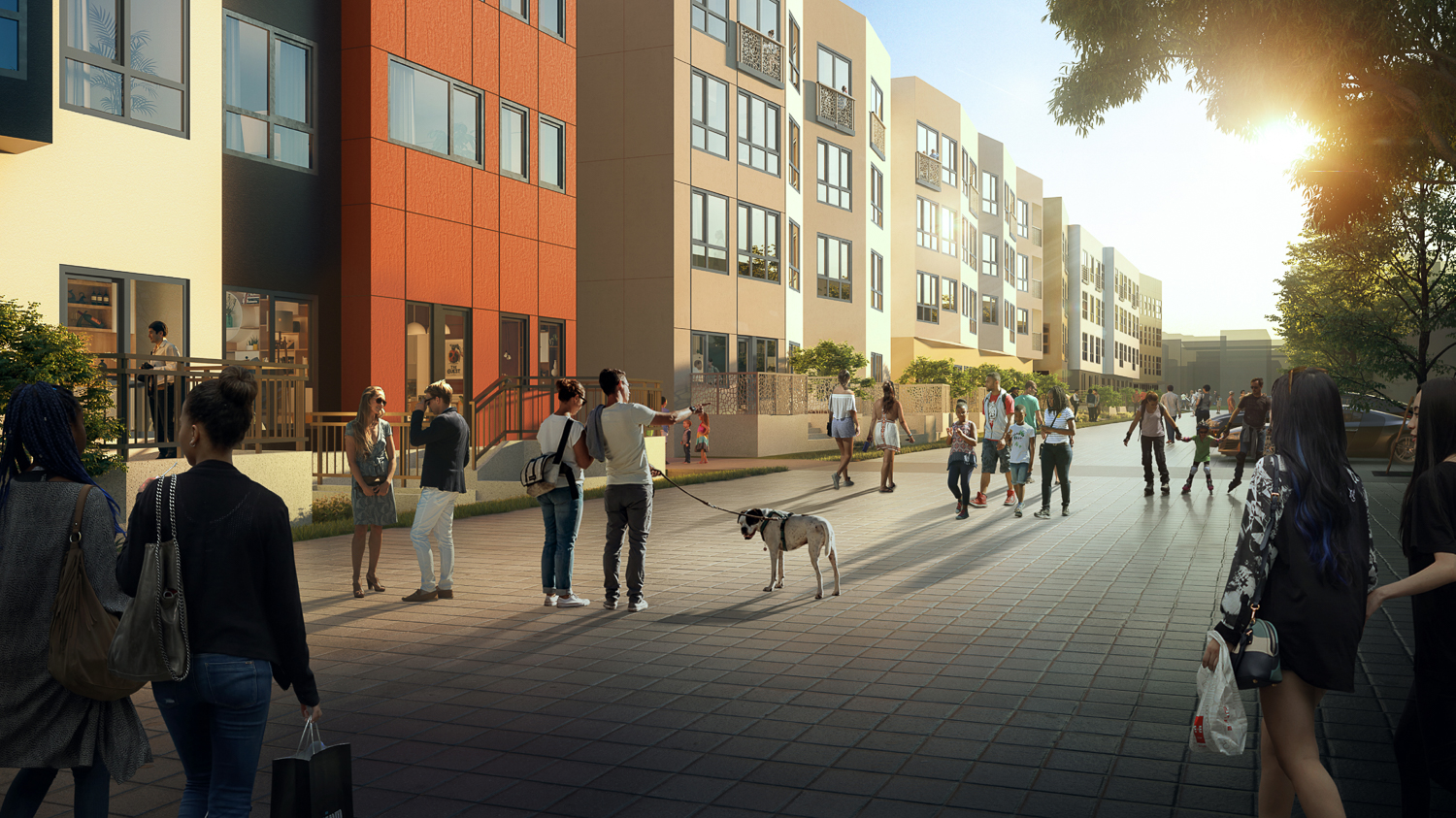
99 Higuera Avenue pedestrian passage, rendering by BDE Architecture
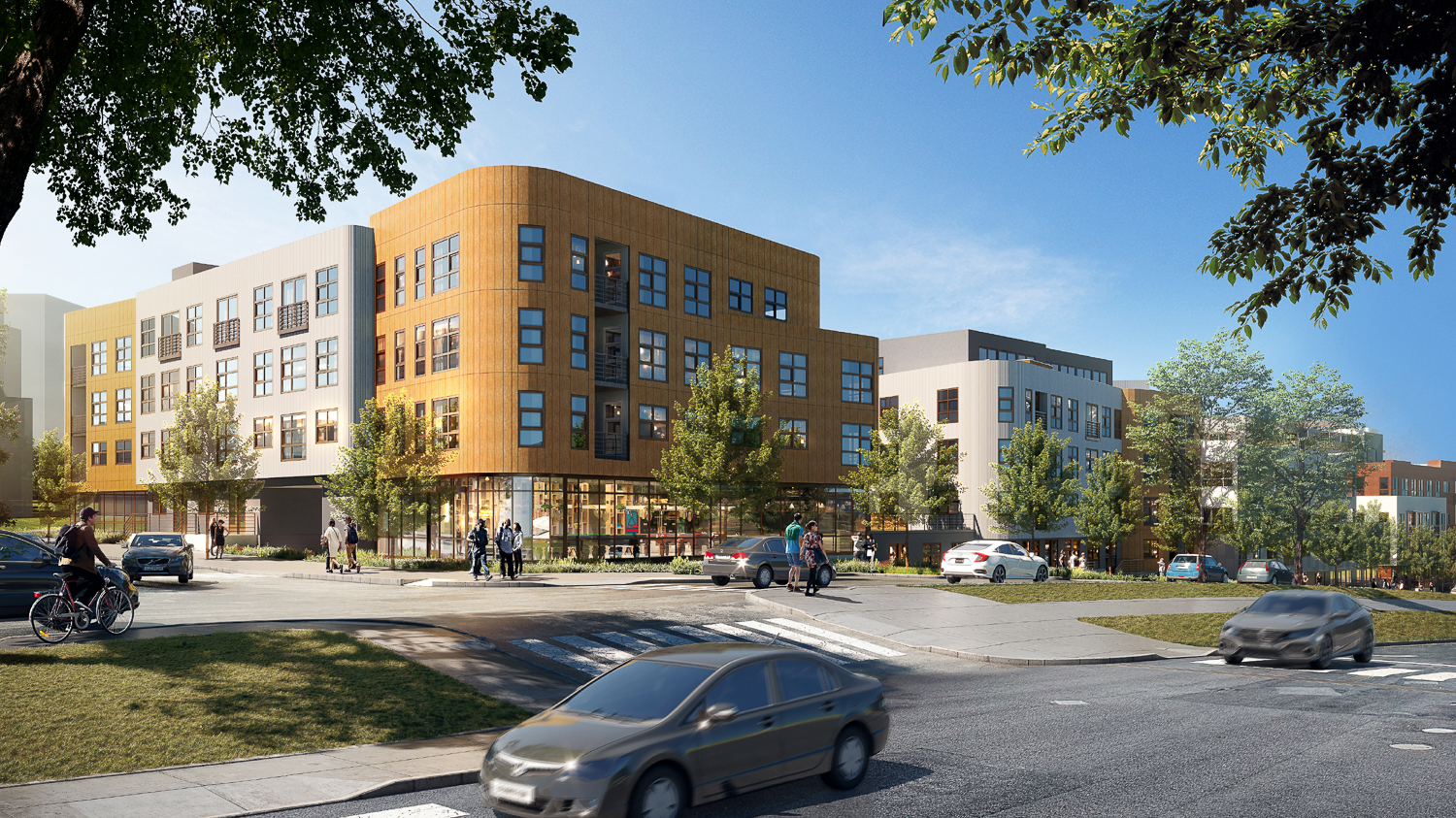
99 Higuera Avenue vehicular entry, rendering by BDE Architecture
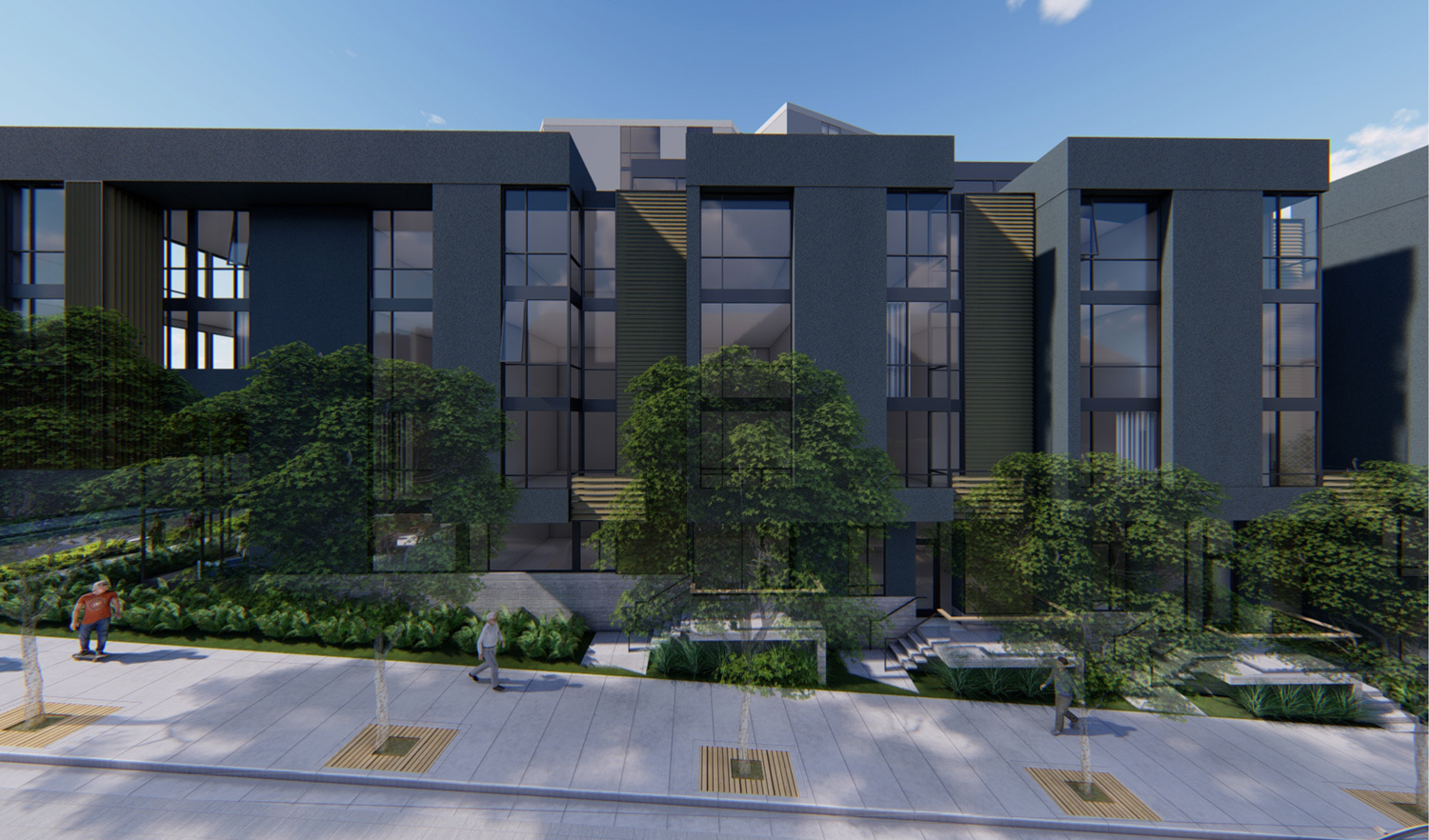
600 Arballo Drive along Garces, rendering by Kennerly Architecture
The area includes ready access to public transit, including a MUNI light rail line and buses. For regional transit, the Daly City BART Station is between 15 to 40 minutes away on foot, or 4-10 minutes by bicycle, depending on where the resident starts in Parkmerced.
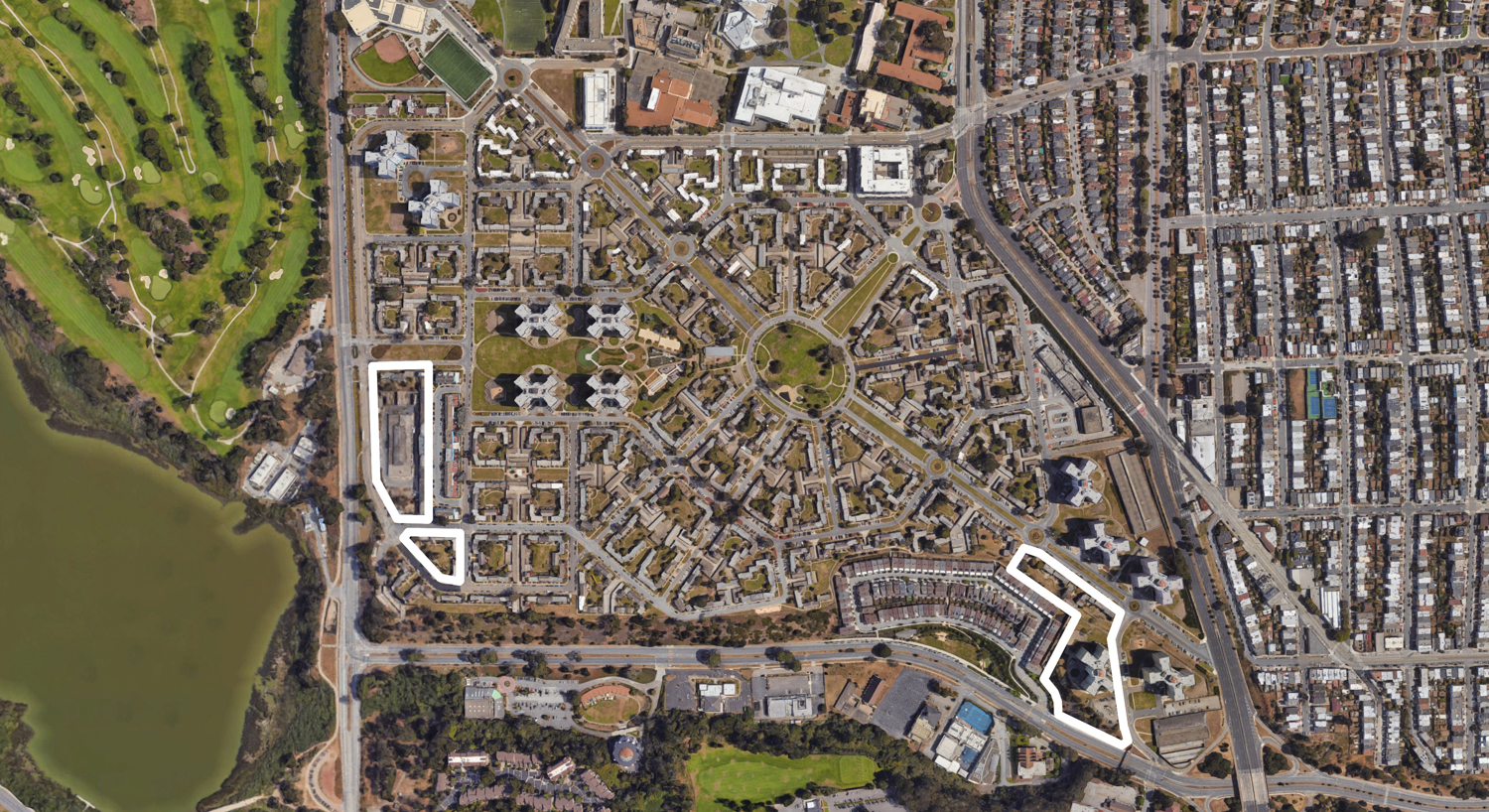
Existing site. Properties outlined, from top left to bottom right: Block 3W, Block 4, and Block 21S, image via Google Satellite approximately outlined by YIMBY
The Parkmerced properties will be reviewed as informational items, giving the planning commission and the public an opportunity to inform the design process before a vote. The meeting is scheduled to start this Thursday, May 4th, at 1 PM. For more information about how to attend and participate, visit the city website here.
Subscribe to YIMBY’s daily e-mail
Follow YIMBYgram for real-time photo updates
Like YIMBY on Facebook
Follow YIMBY’s Twitter for the latest in YIMBYnews

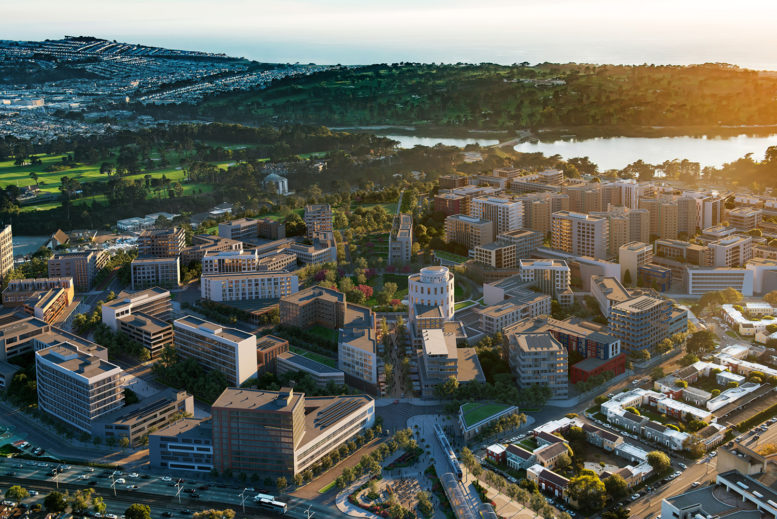




Thank you for planning more housing in an nice area close to lots of retail stores close. Since the area is well served by public transit, both street cars and busses, can the added cost of a parking structure be justified?
What about that giant blue space west of Lake Merced Blvd? That needs to be filled in, paved over, and developed. Our planet is dying. We need more housing NOW. Why isn’t this done already? Also, there is this thing called national parks. Why haven’t we developed them? YIMBYs don’t like trees and nature. They are allergic to insects and leaves so we need to eliminate them and build housing for their safety. Only a NIMBY would protest this because they are racist and support the redlining that occurred that eliminated people of color from national parks, many of which still forbid BIPOC and the trans community from entering even today. Honey Mahogany was recently denied entrance to Yosemite because of NIMBYism. Therefore, we must level Half-Dome and build a series of Live-Work Lofts in its place.
I think you’d be hard pressed to find a YIMBY who believes the things you claim in your comment.